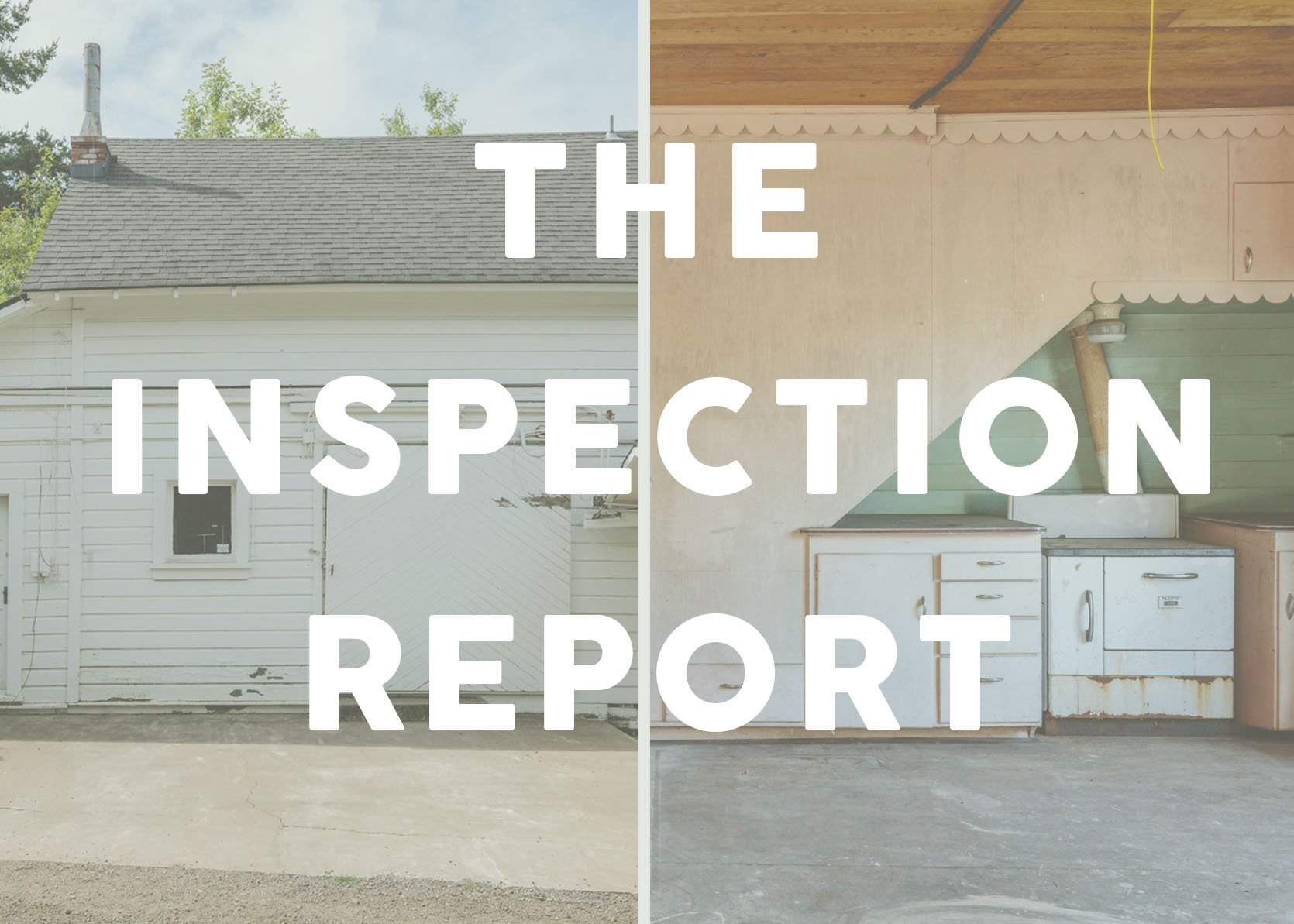
Our Guest Cottage Inspection Report – WHAT IS WRONG WITH HER???
Ok, first off, yes, I think we are calling it The Guest Cottage now. Too many people were confused about “carriage house”, wondering where this is, why it is, what it is – and everyone gets “guest cottage,” aka on our property, but not where we live, and she is old. As a reminder, we hired Tom Island, Portland’s best and most likable and enthusiastic older home inspector (or any home), to tell us what is wrong with our guest cottage. He was the original inspector when we closed on the house, and we LOVED his level of experience, expertise, and enthusiasm about our vintage property (he’s a former builder, so just a wealth of knowledge). Now, I’d say that most of what he wrote on the inspection report wasn’t a huge surprise – everything needs to be fixed or replaced – like EVERYTHING, but we do have good news at the end!!!
WAIT, WATCH THE QUICK YOUTUBE!!!
Yes, you are going to get the inspection here, but it’s WAY more fun watching on YouTube. It’s quick and fun, I promise 🙂
Now for the written report. We just screengrabbed block by block with Tom’s notes in blue.
The Roofing
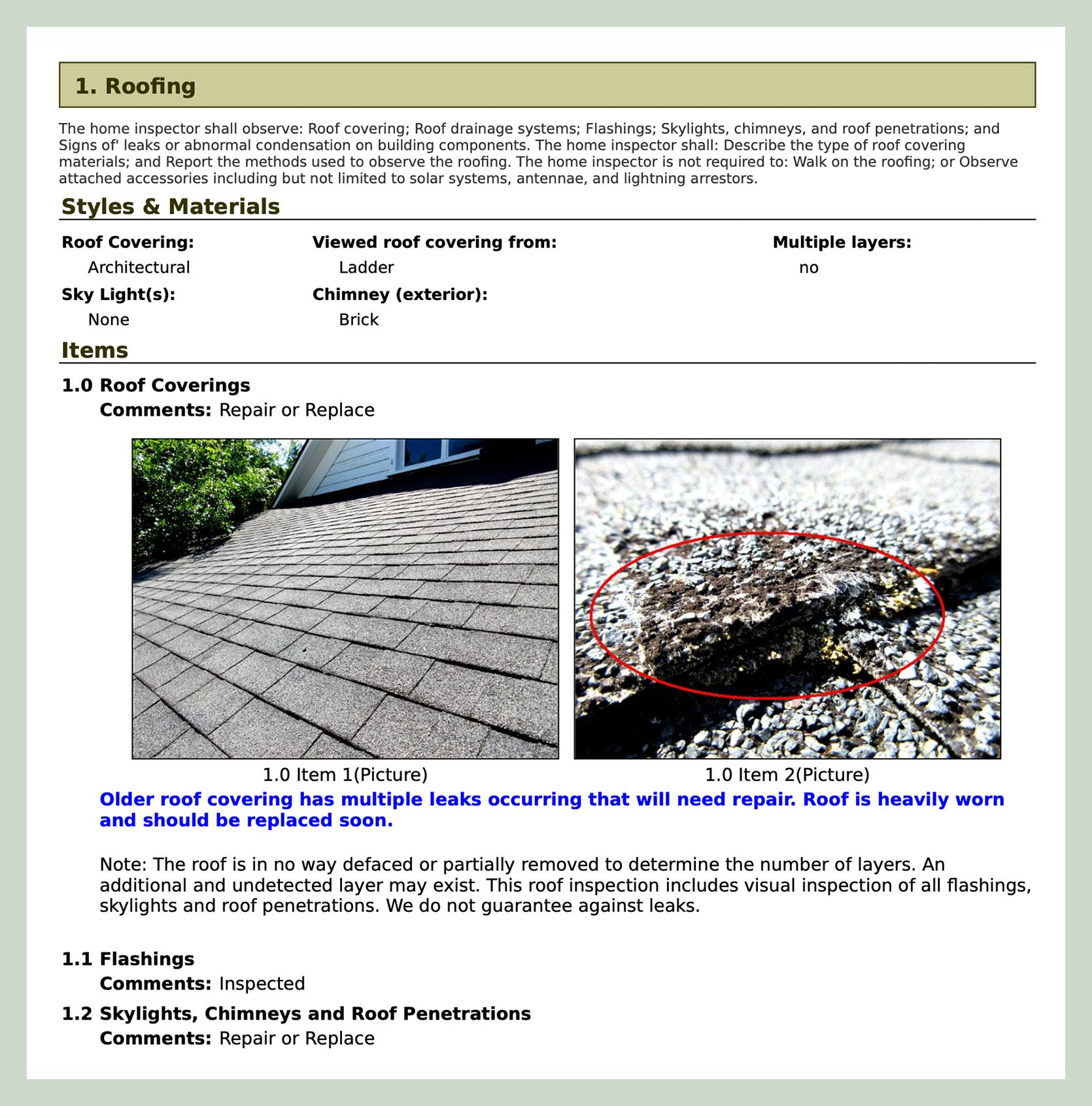
The roof doesn’t actually look bad from the outside on parts of it, but over the canning room, it really is and certainly leaks a lot. My hope would be to repair, not totally replace (naturally). So we’ll see.
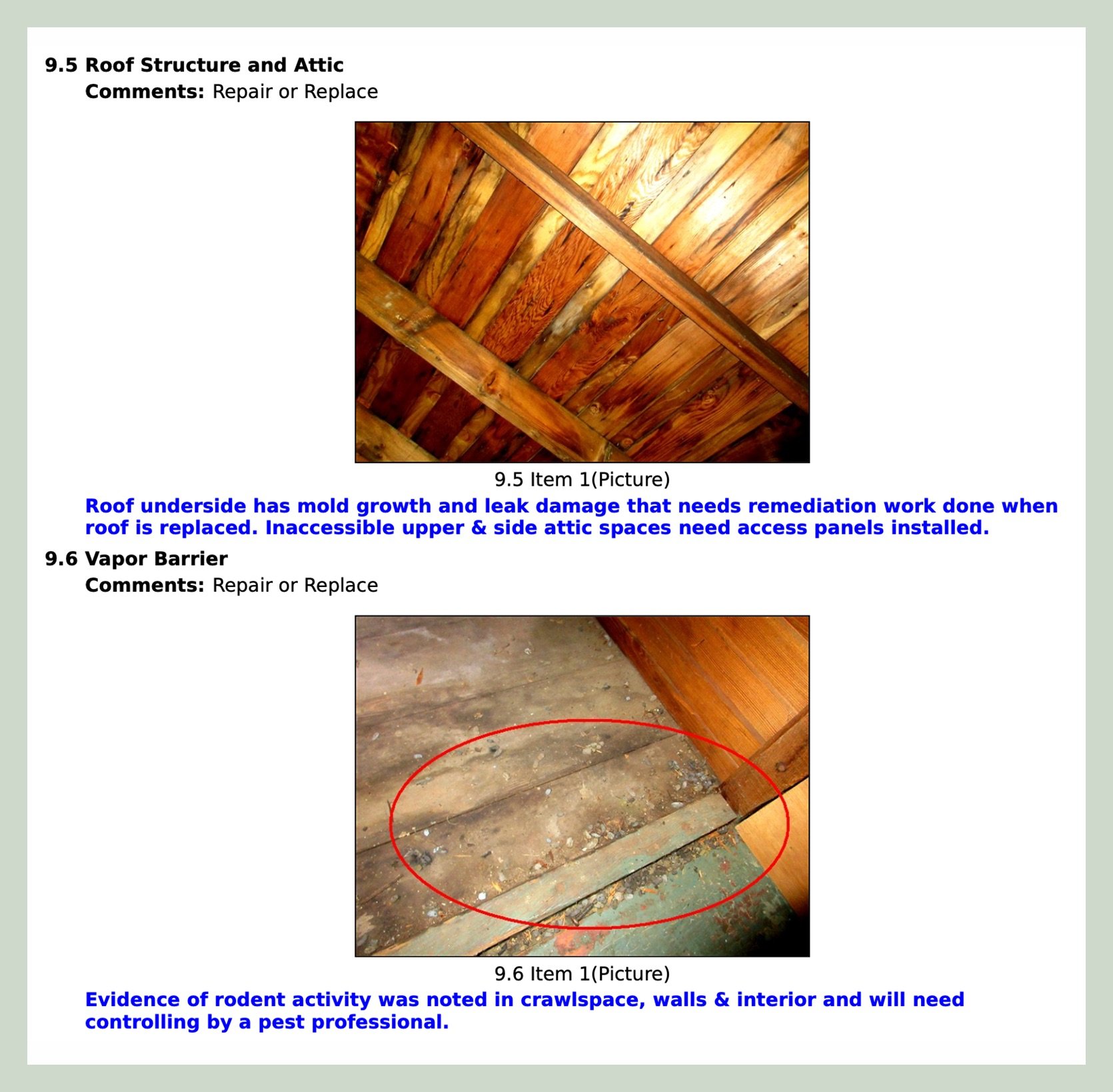
On the inside, you can see mold growth and lead damage (and we felt it too in the winter). It was gnarly in here!!!
The Chimney
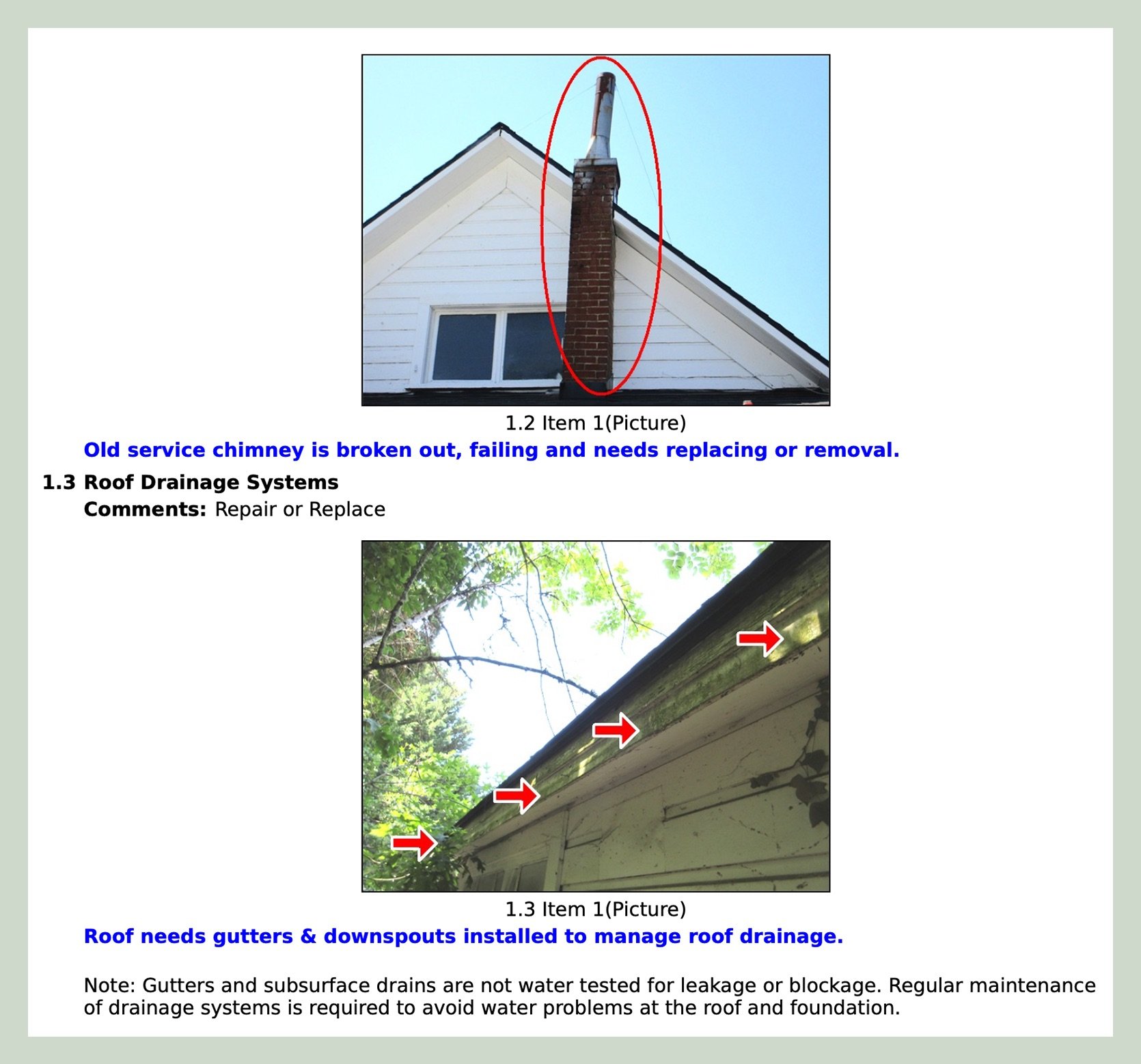
Non-functioning chimney should go – but what if we like how it looks? It appears his report says it’s unsafe, and “falling”. And yeah, no gutters, so we have a real water management problem.
The Siding
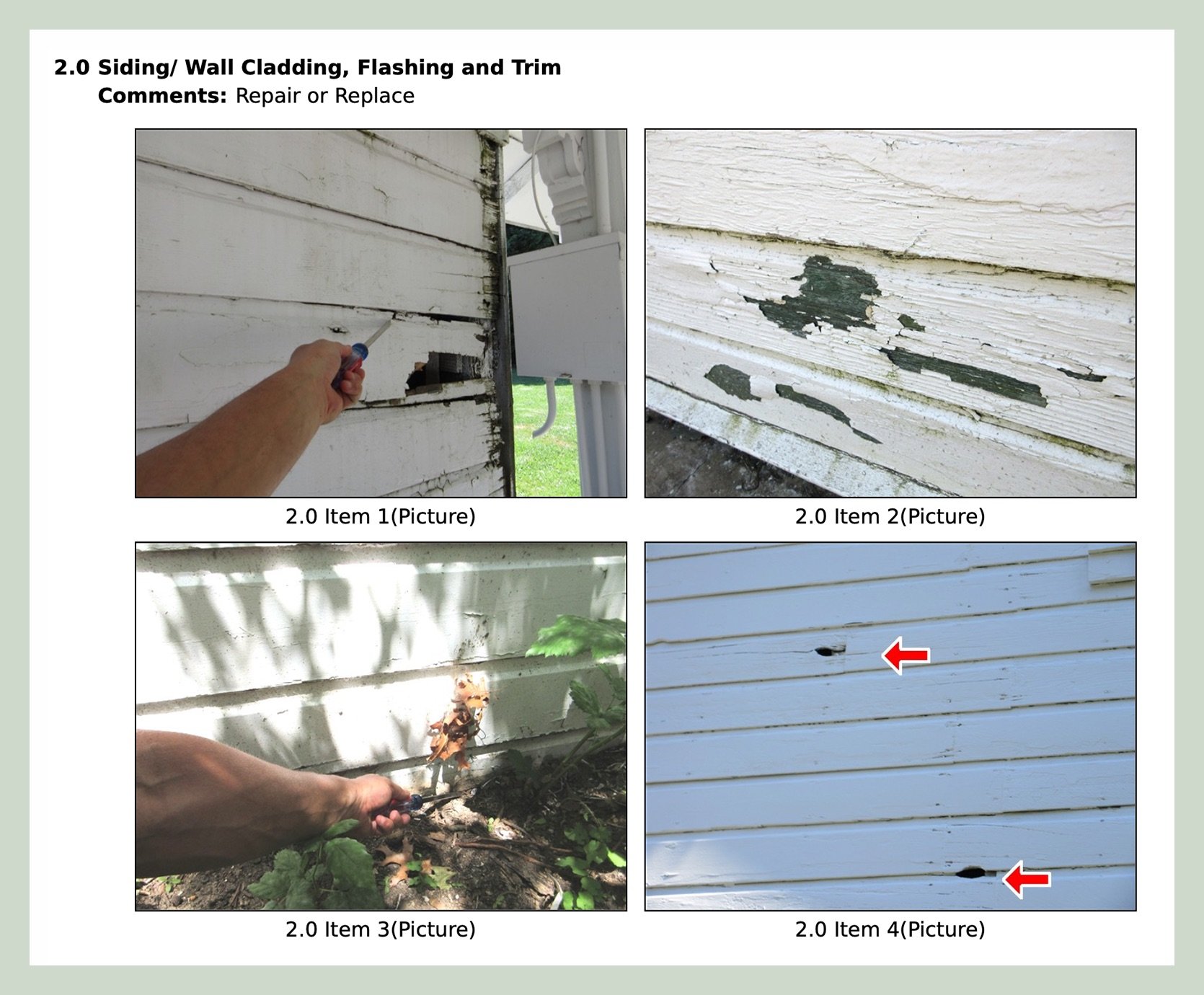
While these photos look bad, he told us in person that the siding really doesn’t need to be replaced. Besides the rotting, the wood is strong and sure, has some holes. Since it would be so expensive to fix ll of it, our hope is just to replace what HAS to be and repaint to match.
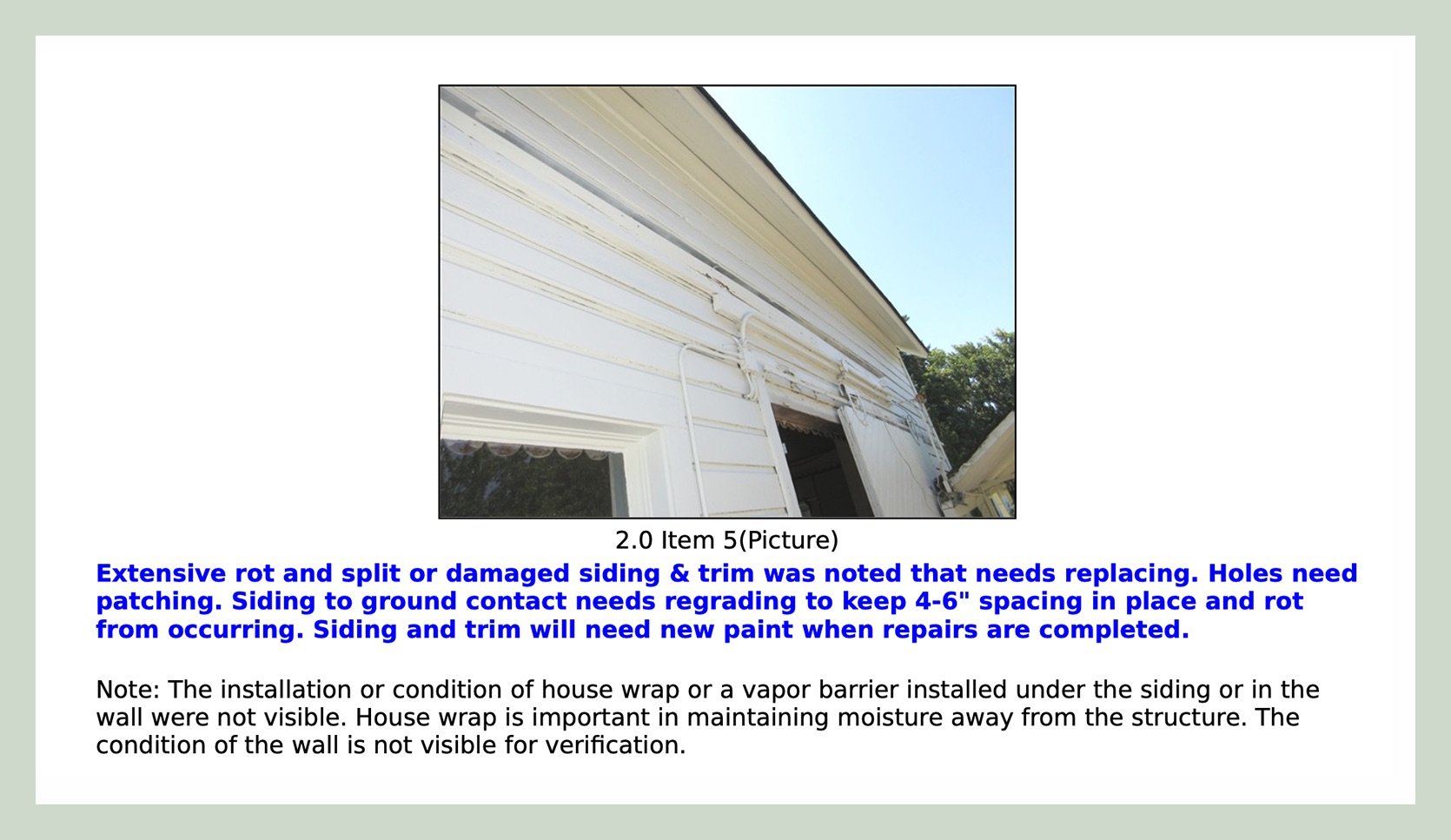
He’s very serious in the report, but in person, he was like “yes, it needs help, but this is such great old siding that we should just fix it. We would need to custom mill the wood to replace it, which is very expensive (he said either $150 a linear foot or $15 a linear foot – somehow my brain didn’t clock the decimal placement, lol).
The Windows
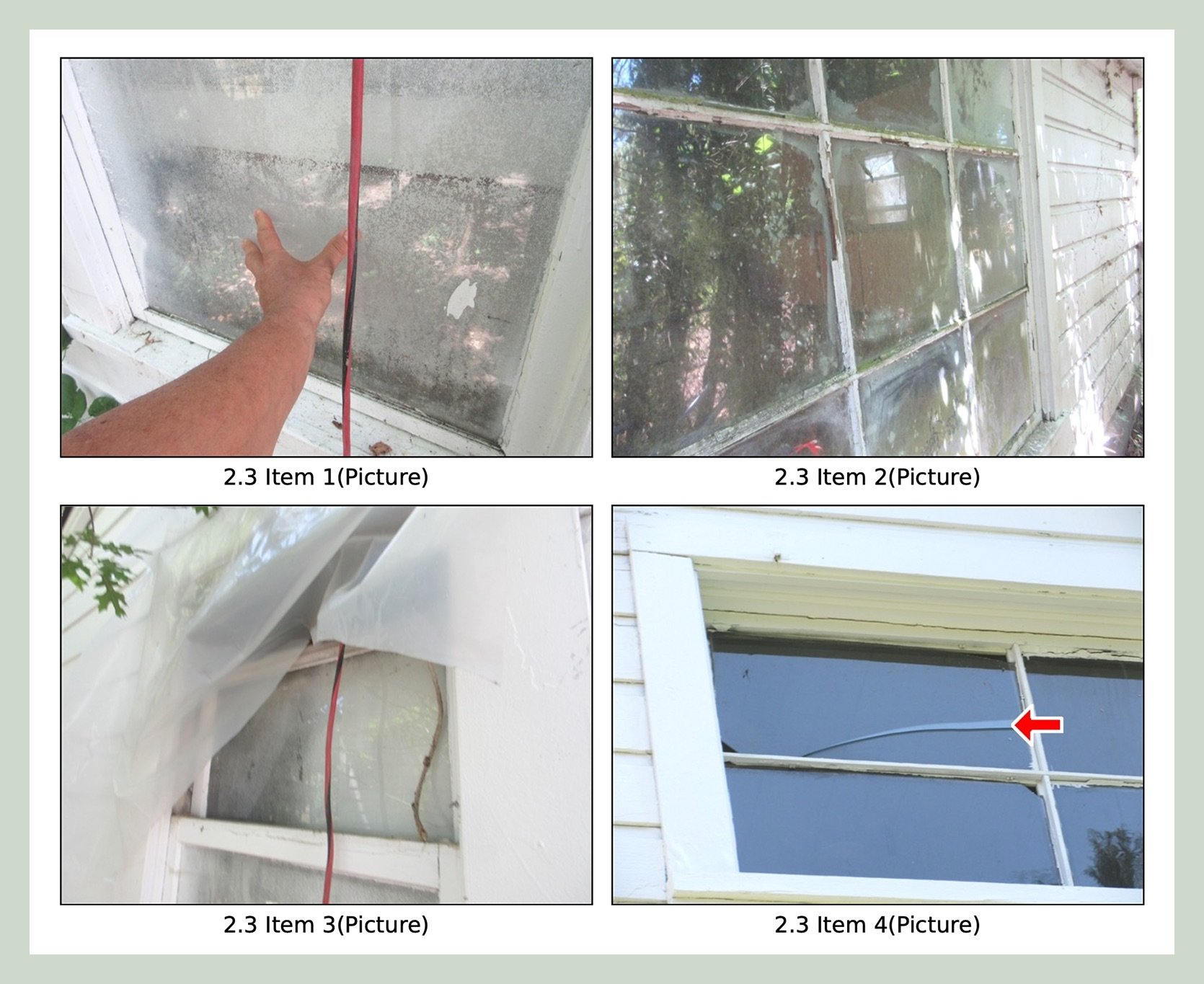
We all love old windows and wavy glass, but these are in bad shape. If they aren’t cracked or missing, the wood is totally broken or rotting.
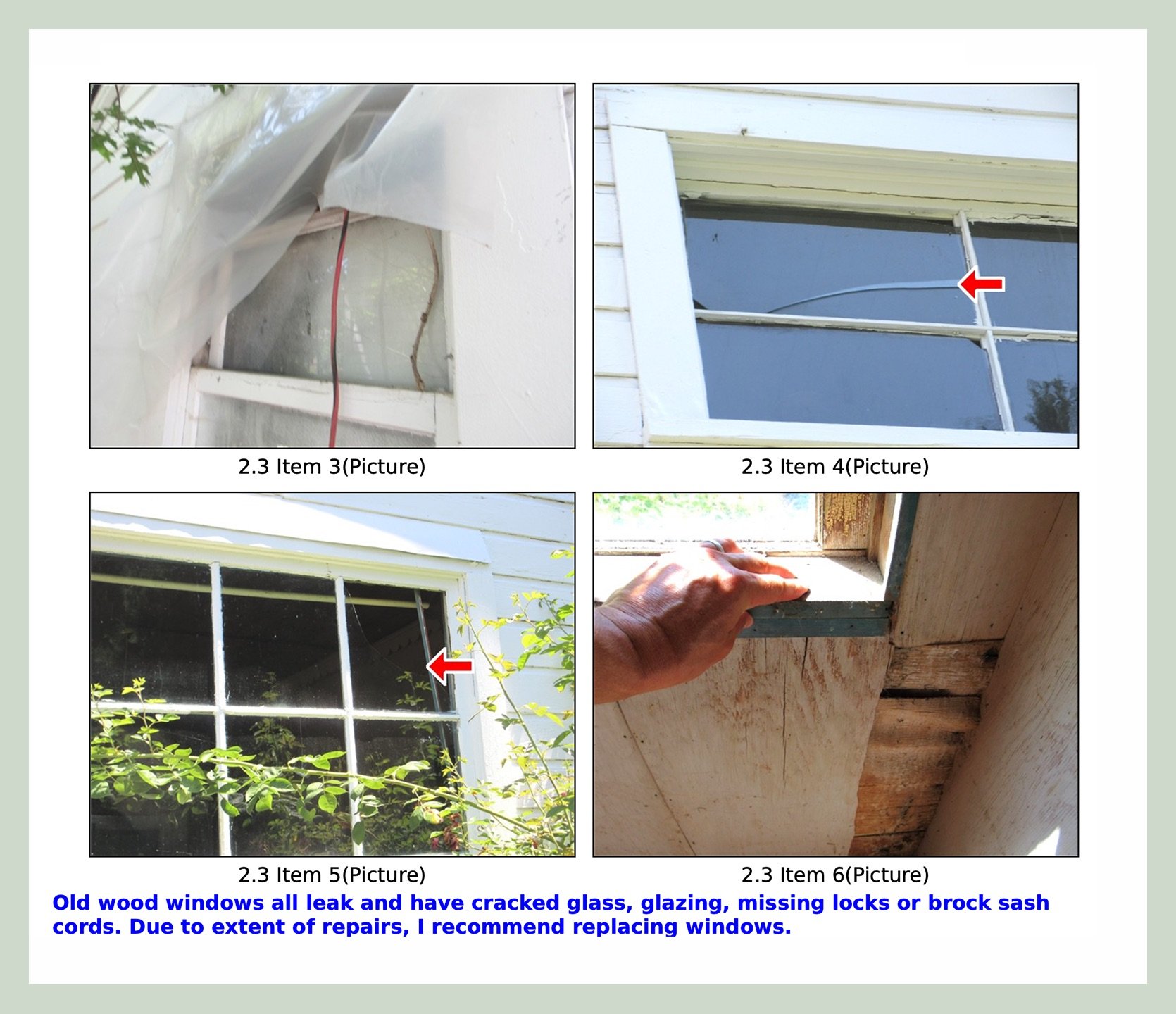
My goal/plan would be to replace the windows where they are, not move or add. The house is nicely lit, and yes, I even love the awkward window on the second floor. We actually might reduce the windows in the canning room because the big one looks out to a tall fence 2 feet away (so it provides no light and is quite the eyesore). Plus, that might be the music room (Charlie is such a good drummer, if I can brag a bit about my son), so less glass, more insulation is probably better if we do that.
The Breezeway/Covered Walkway
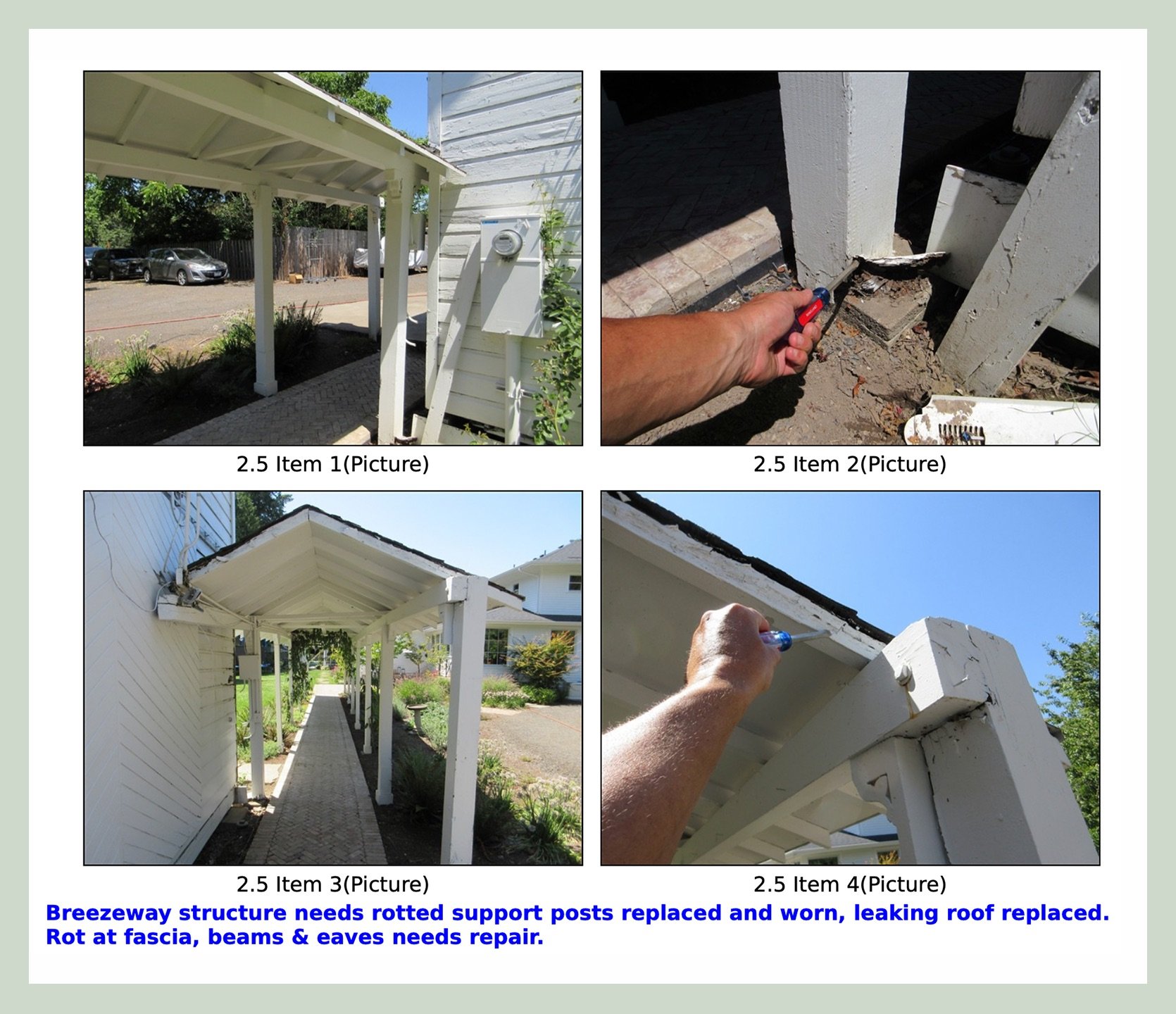
I think what he is saying is that the whole thing really should be replaced (ARCIFORM also told us this over and over), but we were like, so what? It’s old and rickety? It’s not like our children sleep under it. The biggest issue is that the rain from it pours onto the siding, rotting out the house. So we will definitely make some adjustments to that, and sure, if we have to replace the whole thing, we wil,l but my goal would be to repair, not replace.
Ants!
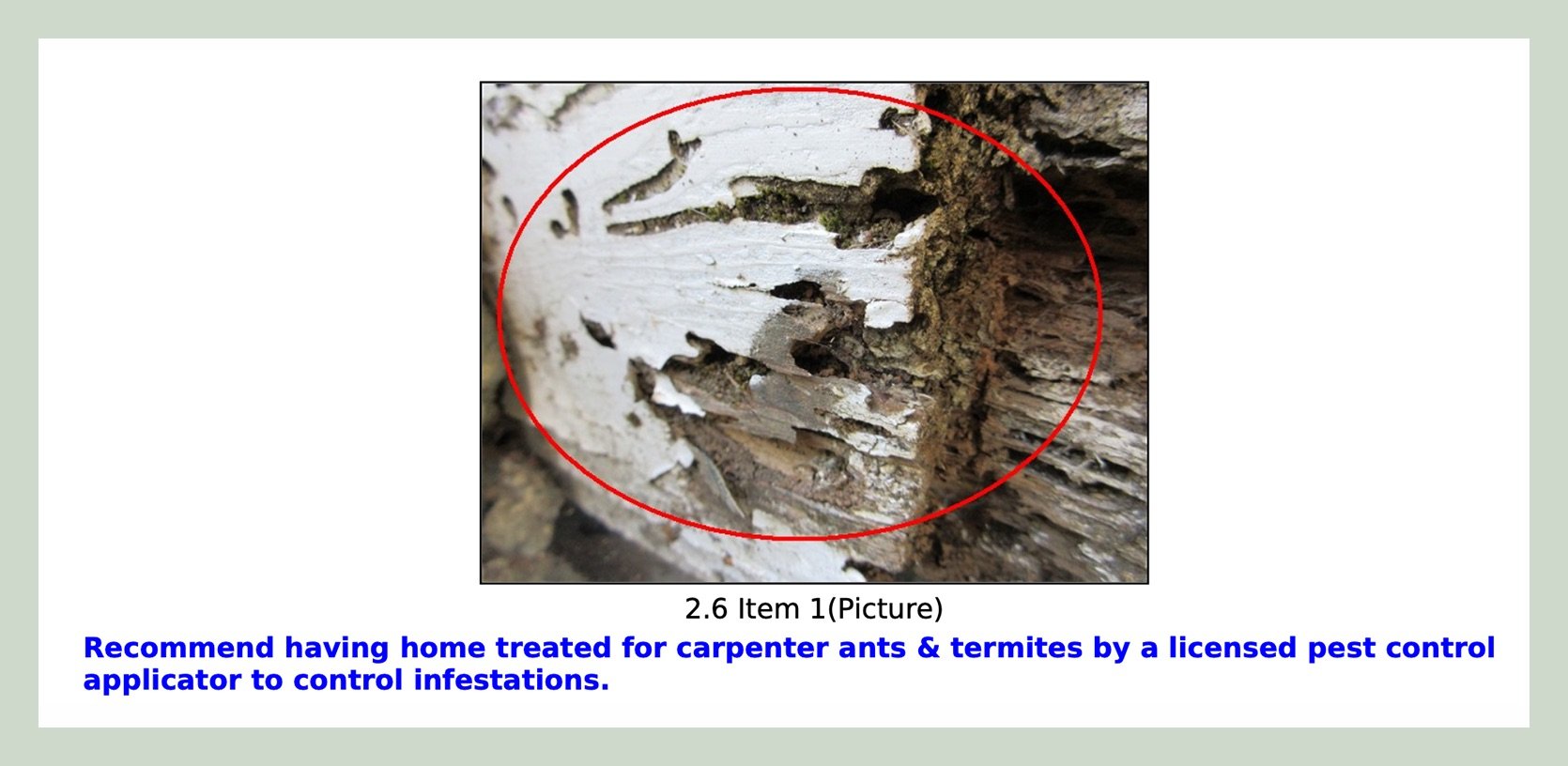
We’ve got some friendly carpenter ants. I’m not sure if you demo this out first or get a pest control person on the job – we will figure it out.
The Plumbing
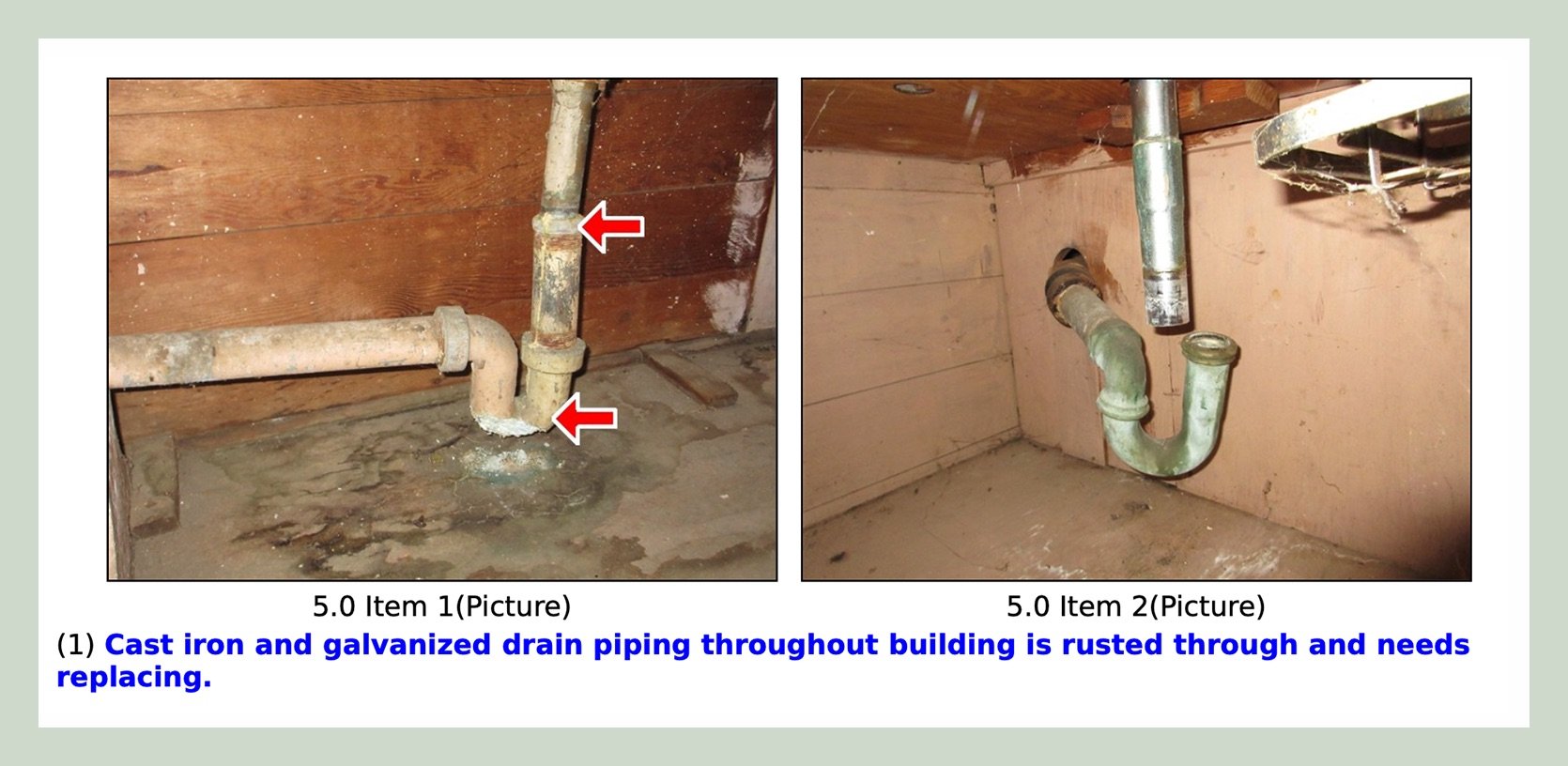
Tom didn’t know how old the plumbing was, but close to 100 years old. It’s rusted through and needs to be ripped out and replaced.
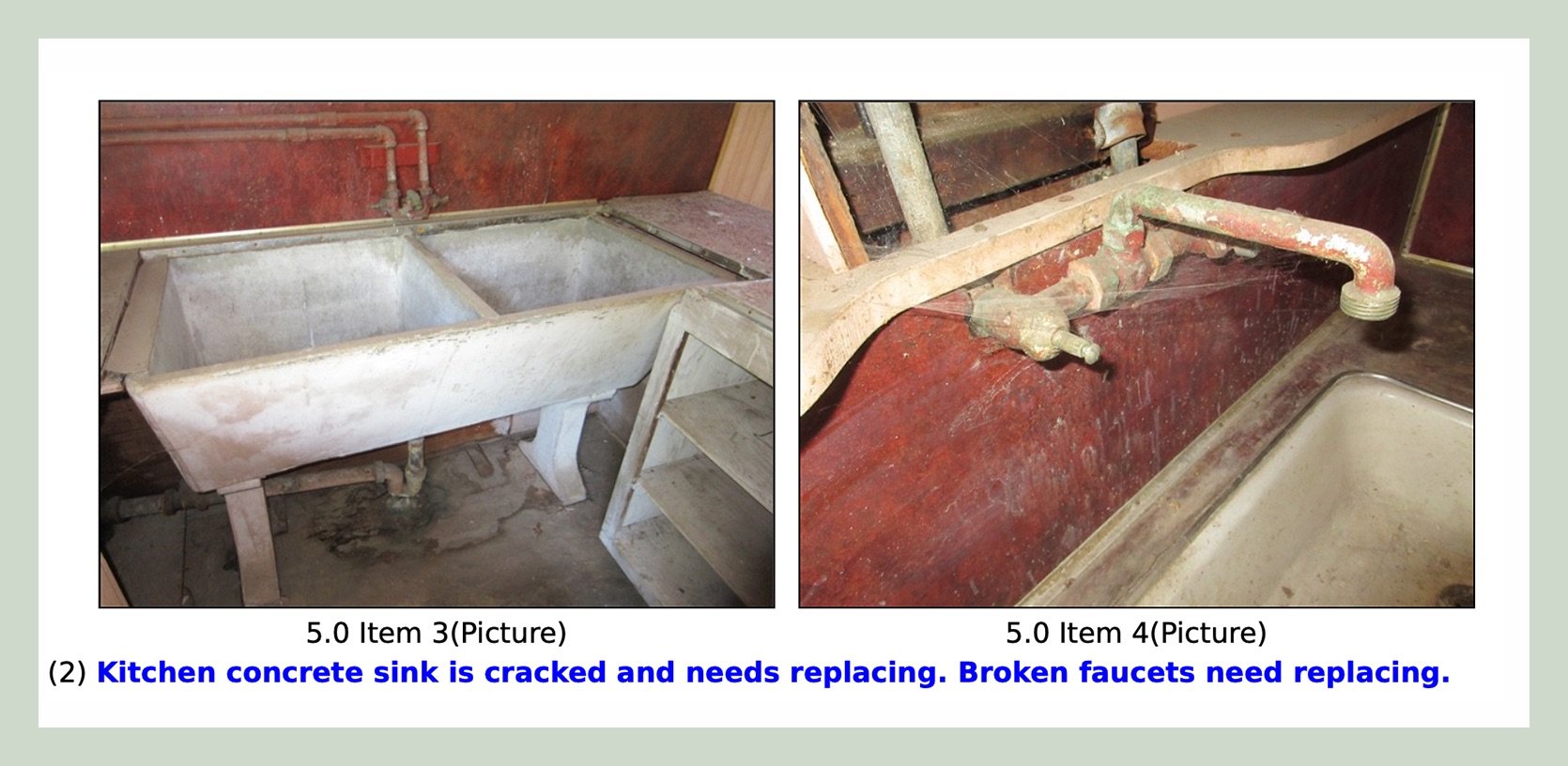
Yes, the sink does need replacing, LOL. BTW, it’s a Kohler sink! I forgot Kohler had been around that long!!

My favorite quote of the inspection: “Upstairs bathroom needs new toilet”. INDEED. That’s the hole in the floor. I don’t know when there was a toilet (maybe in the 1940s?) and when it was removed (or the more daunting question…why????). The shower is wood, likely because only the wealthy could afford tile at the time. As you can imagine, it didn’t hold up well, and I’m not even sure we are going to put in a shower up here, but if we do, should we make our own tile? Collect enough vintage??? METHINKS YES.
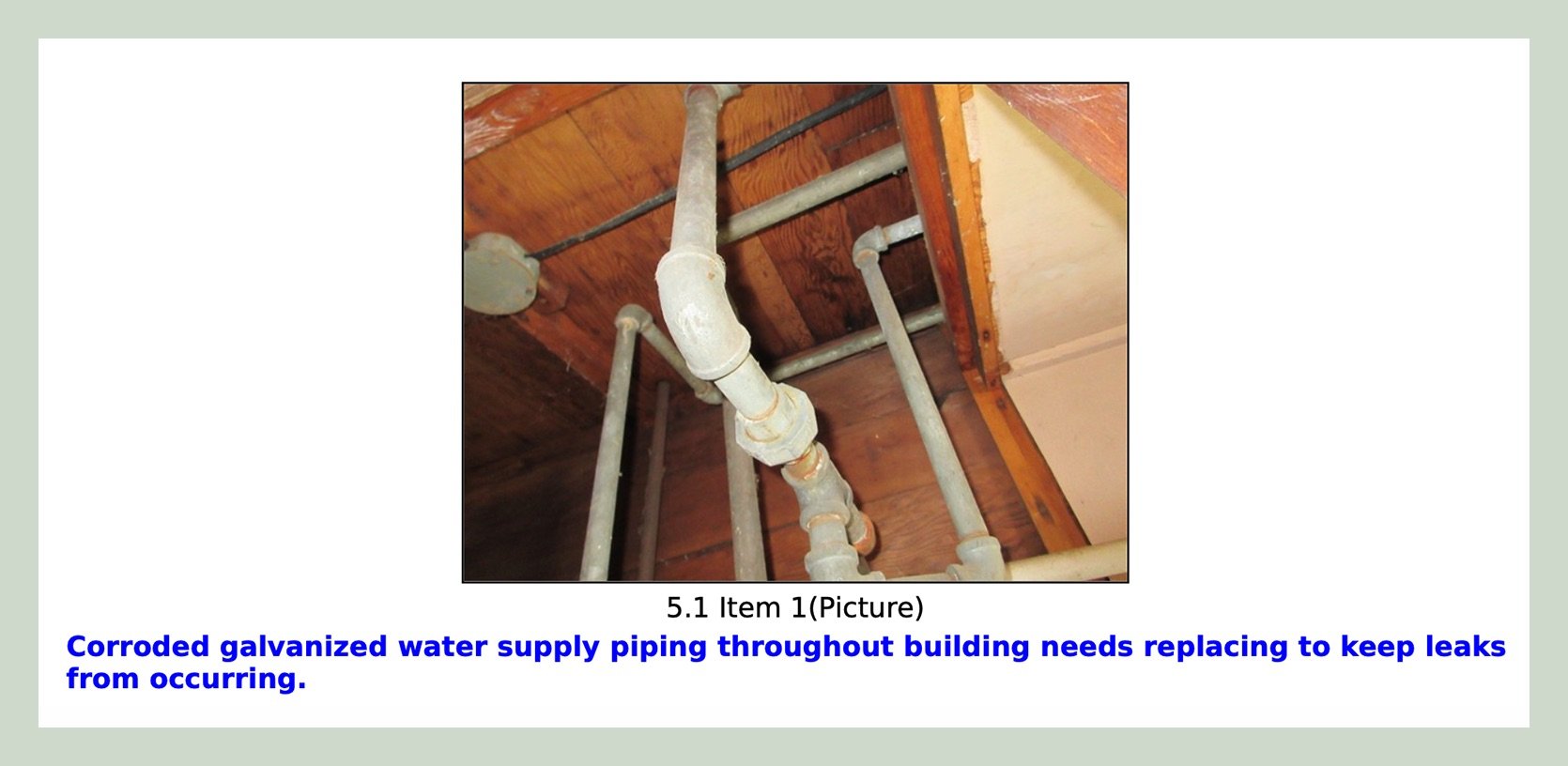
Yeah, he wasn’t impressed with the state of the pipes..it’s all got to goooooooo.
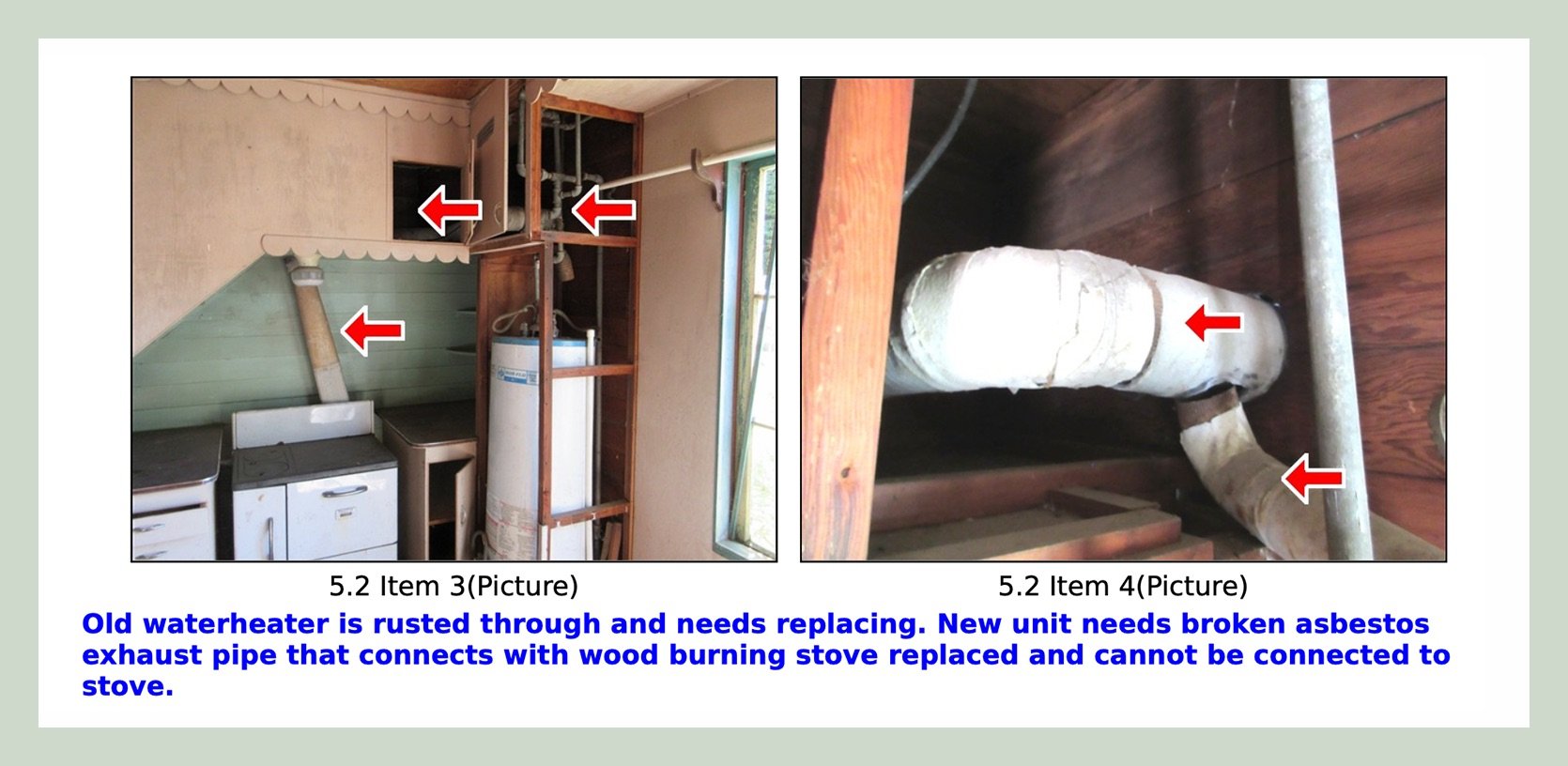
He thought the water heater was from the 80s, which made me think, did someone live here when I was a child??? Seems so much older than that!
The Electrical
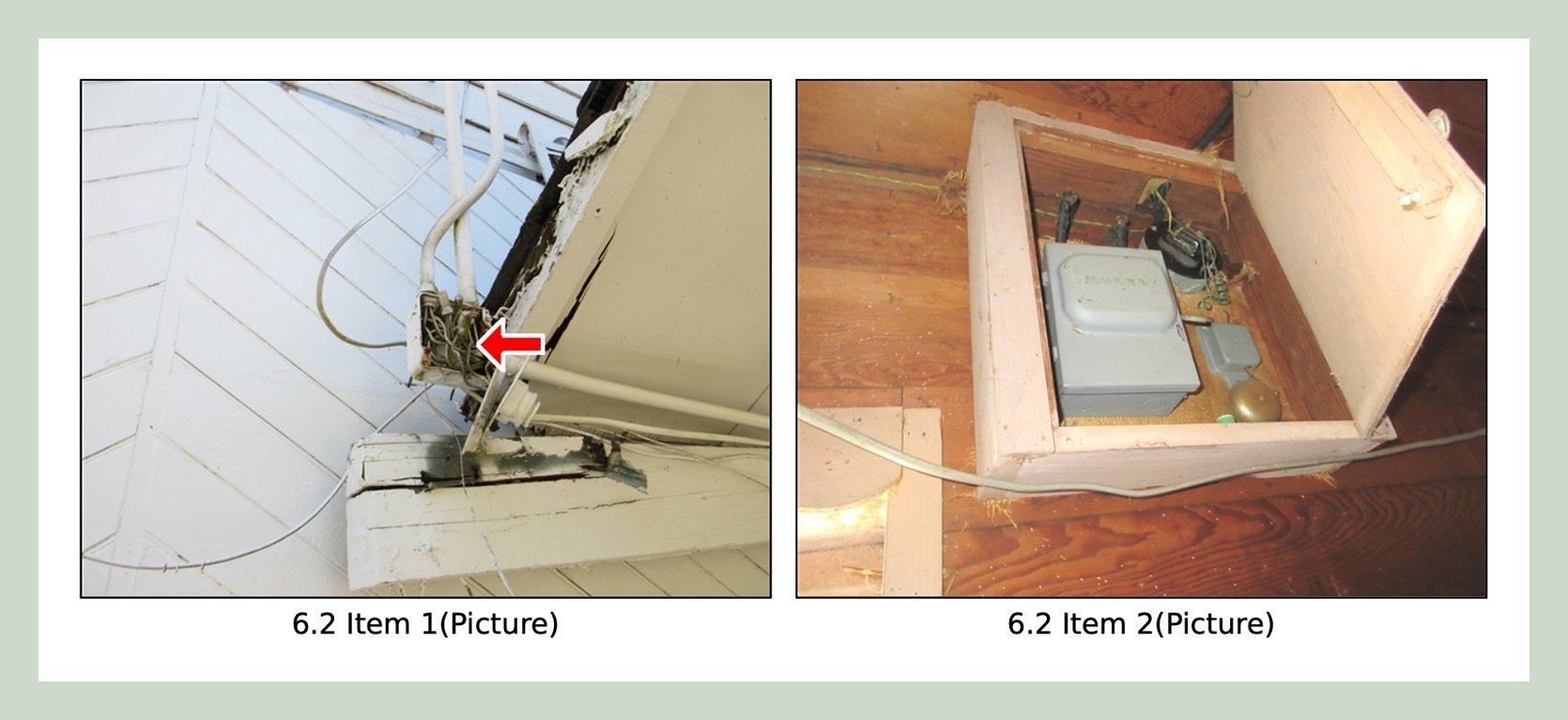
Ok, so we think the house got knob and tube electricity in the 1920s or 1940s (Isn’t that wild? Less than 100 years ago, people in rural America didn’t have indoor lighting, and now our lives are outsourced to AI robots???? TECHNOLOGY IS UNFATHOMABLE). So there is some hodgepodge electrical from that time and then after.
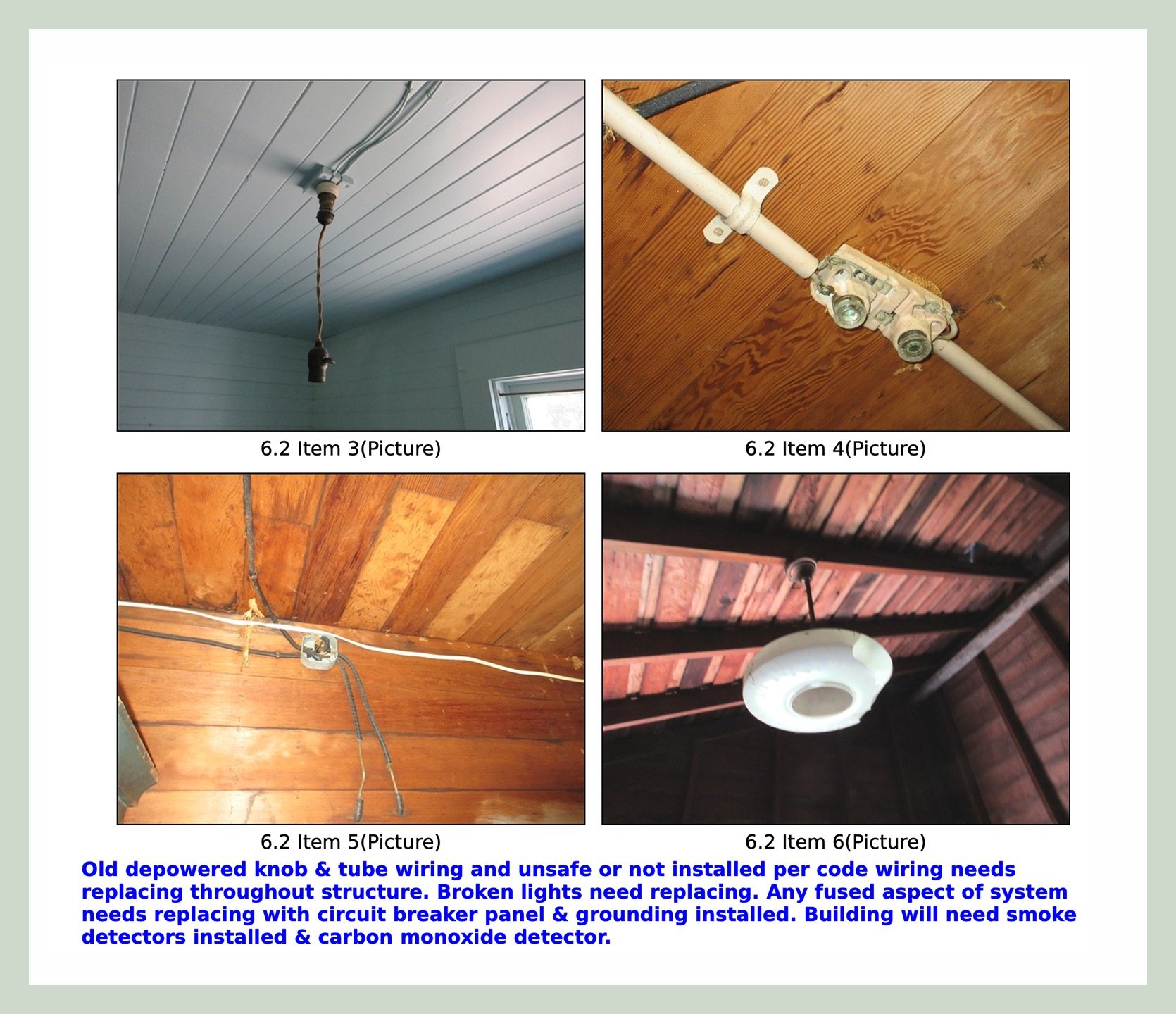
You see, knob and tube (the exterior conduits on the ceiling – not really shown here) isn’t grounded or safe. So then in the 60s they added extension cords on the ceiling, you know, with a staple gun! Needless to say, all has to go, and the house has to be rewired. I’ll write more about this later as I learn about it, but I really don’t want to gut this house. My hope is that we can either just lift up certain boards (which I heard is a thing) or use pretty conduit for the basic light fixtures and outlets (also a thing). Or maybe it’s a combo. More on that later (also, HELP).
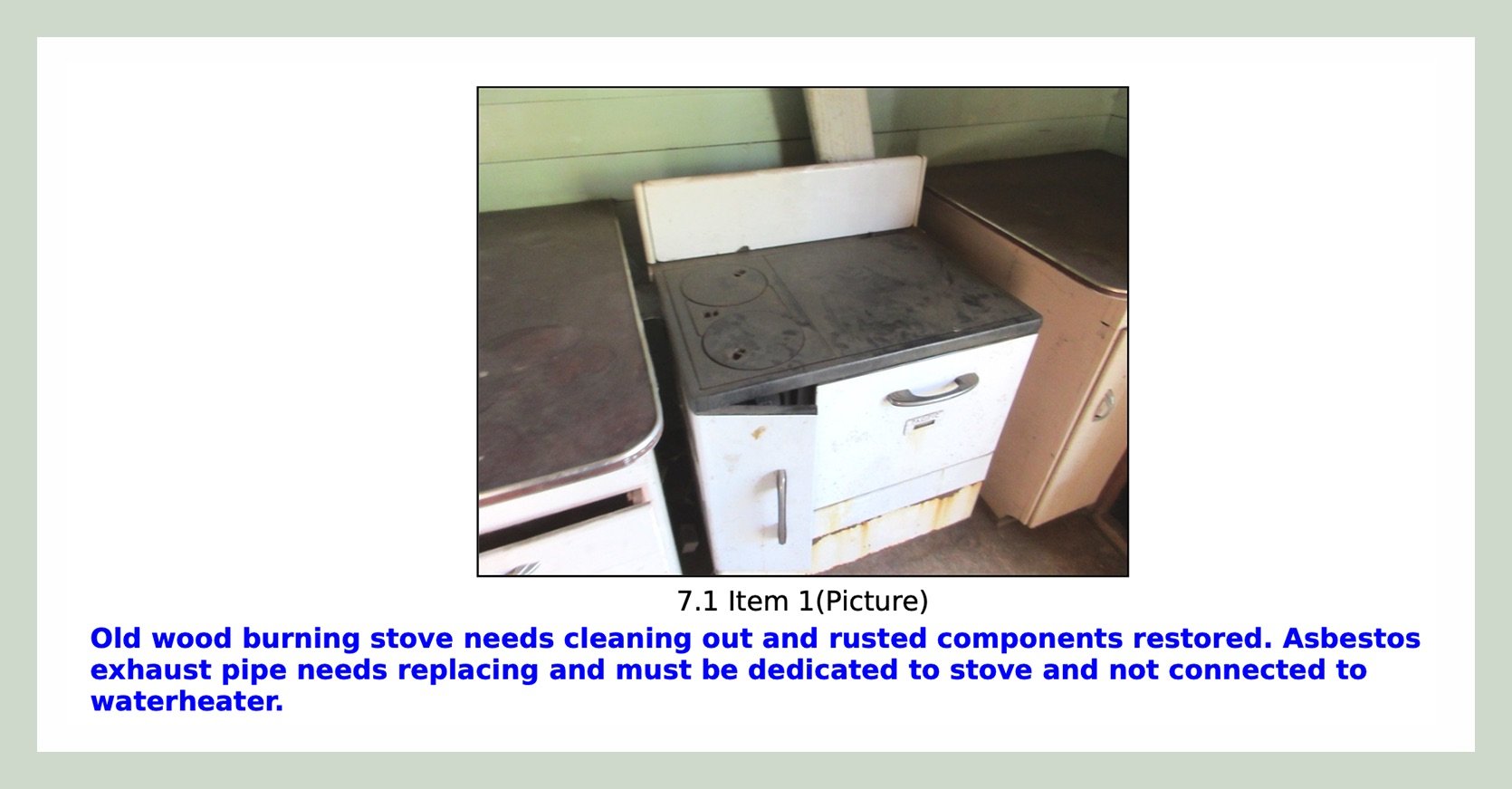
Everyone is charmed by this stove, and I am, too, in theory. But it’s not like it’s cute (no offense, stove). Yes, it’s awesome that you can open it and heat it with wood burning inside of it, but it screams “I’m going to burn your house down,” and again, it’s not like it’s this cute “could have come from Downton Abbey” stove. Tom just said it needs cleaning out, but that stove isn’t staying. And no, neither is the asbestos.
The Foundation
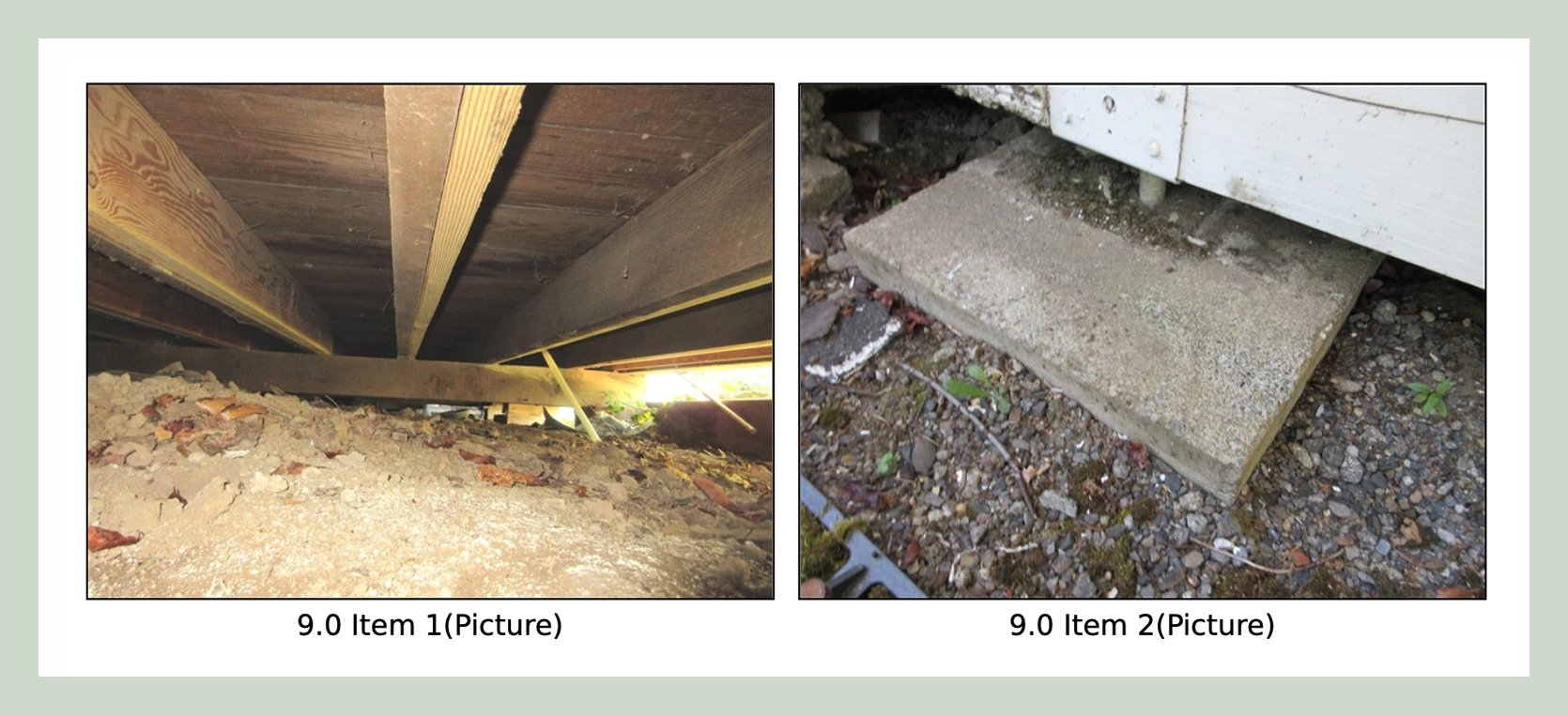
The long and the short of it is that the entire foundation needs fixing, replacing, or just pouring in the first place.
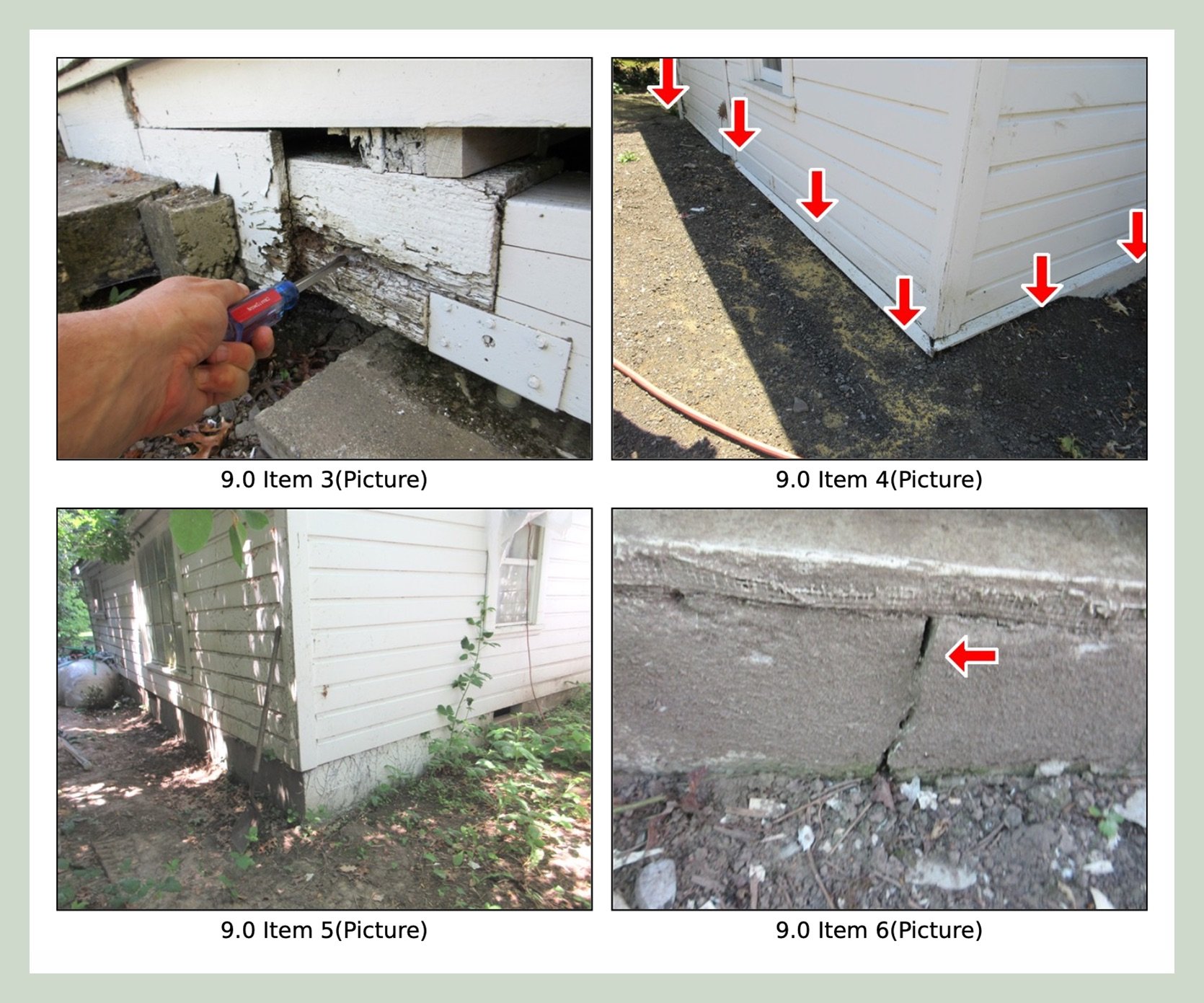
The house was built over time, and some of the “rooms” had a tiny crawl space and others were just wood on dirt, and for others, a slab was poured. It all has to be dealt with. Does anyone know a hot foundation brand to work with? LOL.
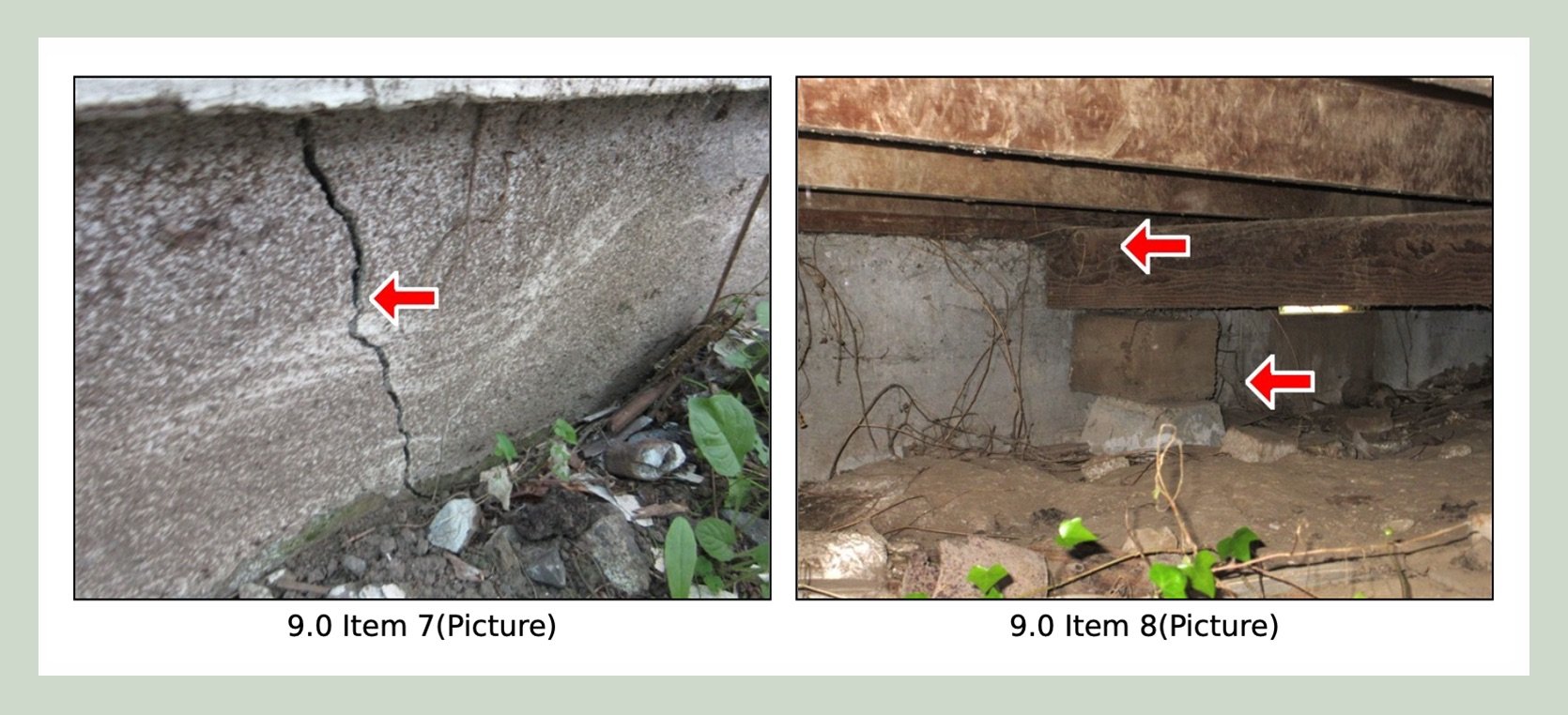
Yeah, more foundation shame. They really cobbled together these houses, putting wood on a brick on a stone – like that weird TikTok trend where women are standing on a can of pickles on a box of something in a high heel?? That’s how this house was built.
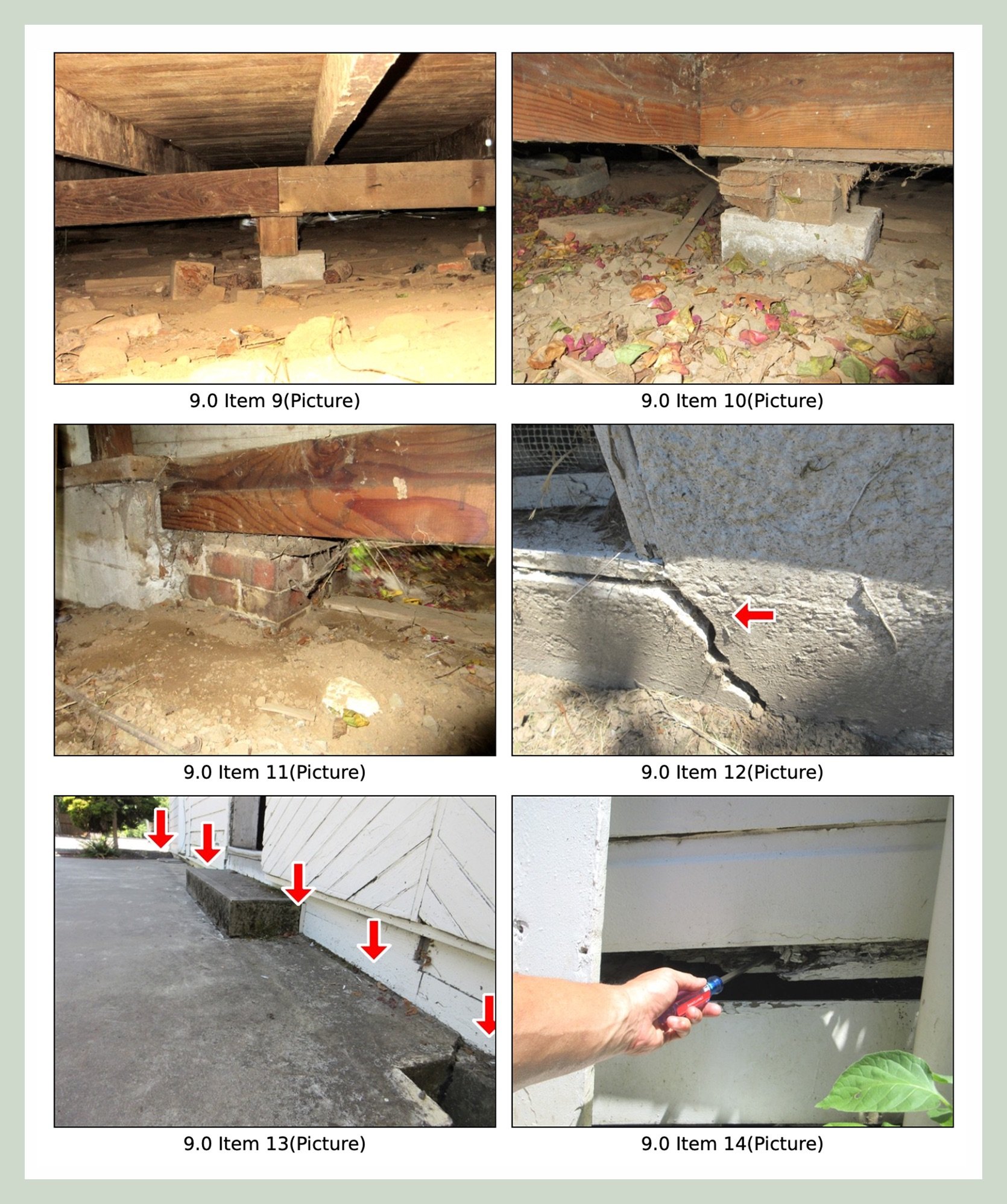
Here’s the official diagnosis:

We weren’t surprised and yet totally bummed. We don’t know much, but we know that “need to replace foundation” sounded like tens of thousands (or more). And not something we can’t DIY. More on that soon.
SO WHAT IS THE GOOD NEWS????
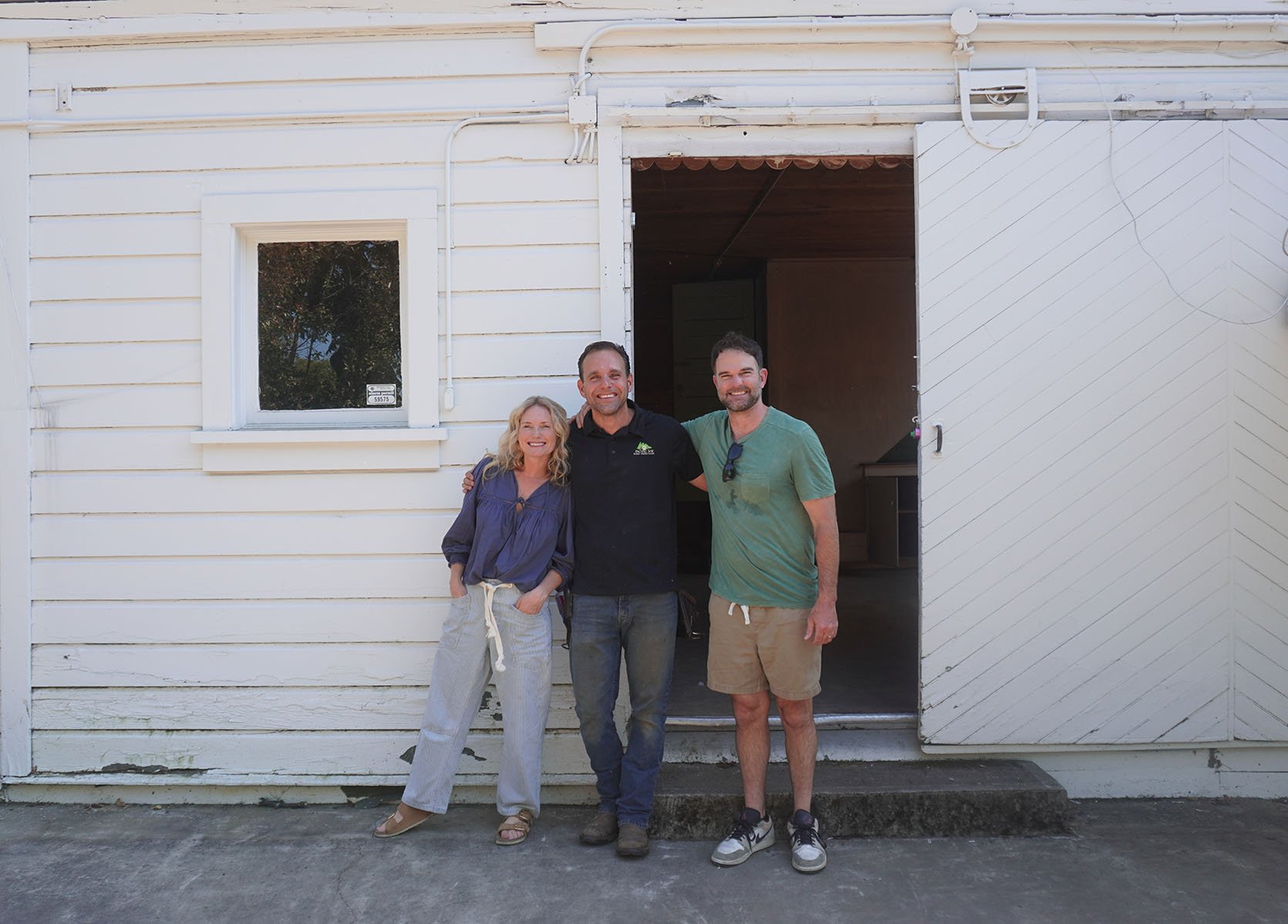
Well, Tom actually said all the wood was in pretty great shape (and the house is like 100% wood). The posts and beams that hold the house up are strong (old growth FTW), and the flooring and ceiling wood are so long and clear (high quality). He was impressed with how strong the house was; she’s a 200-year-old Olympic athlete! WE don’t need to gut it and replace all the wood, just fix the foundation and everything else, but the structure can remain mostly intact (he thinks). Of course, we are hiring an engineer along with a foundation contractor and have to get it permitted, so praying that they don’t make us take off all the interior side or exterior siding to fix everything. Tom really didn’t think we needed to. Just spot repair as needed – not an overhaul. Of course, he said that about our main house here that we ended up gutting, but that’s because we had to open up the walls – it was actually a lot grosser in this house (drywall and plaster crumbling everywhere), besides the gorgeous windows. He even thinks that the flooring underneath the gross laminate asbestos flooring is really pretty long wood planks that could be salvaged.
A huge thanks to Tom Island for his report. If you are in Portland (or surrounding areas, he lives in the Willamette Valley) and want an inspector with a lot of house-building experience (and a lover of older homes), he’s really incredible. And his wife follows – Hi!! 🙂
*** Oh, and for those of you who reached out about restoration coaching, I haven’t gotten back to anyone yet!!! I’ve been so slammed traveling, then catching up, then traveling again with kids before summer is over. Still no update on the paranormal investigator, but I did get a home spiritual counselor that could be fun to talk to. We have an appointment at the Oregon Historical Society soon to hopefully better understand who lived here, when they built it, how it was used, what the neighborhood was like -anything 🙂
Opening Image Credits: Photos by Kaitlin Green | Left From: Before Exterior Tour | Right From: Before Interior Tour
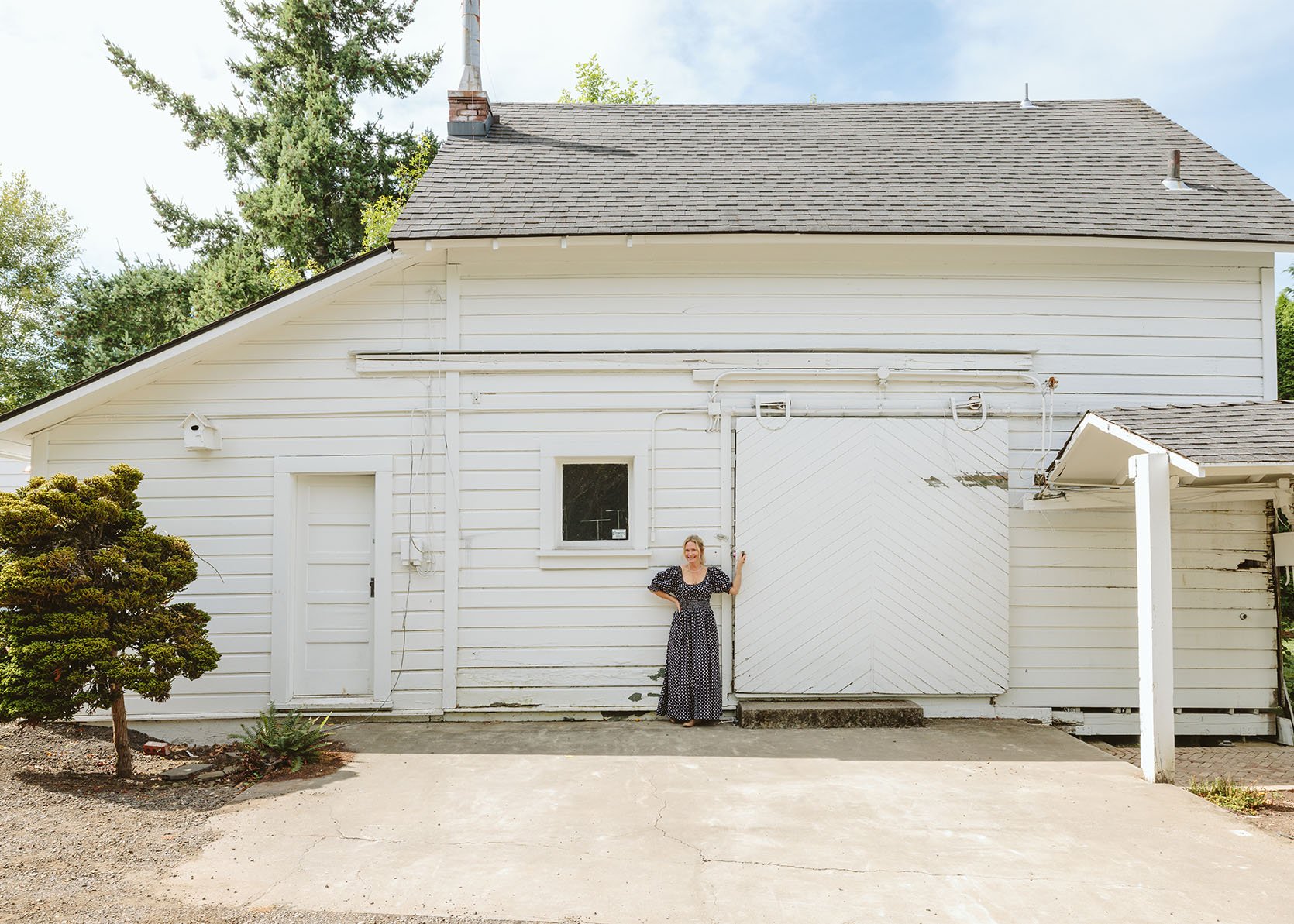
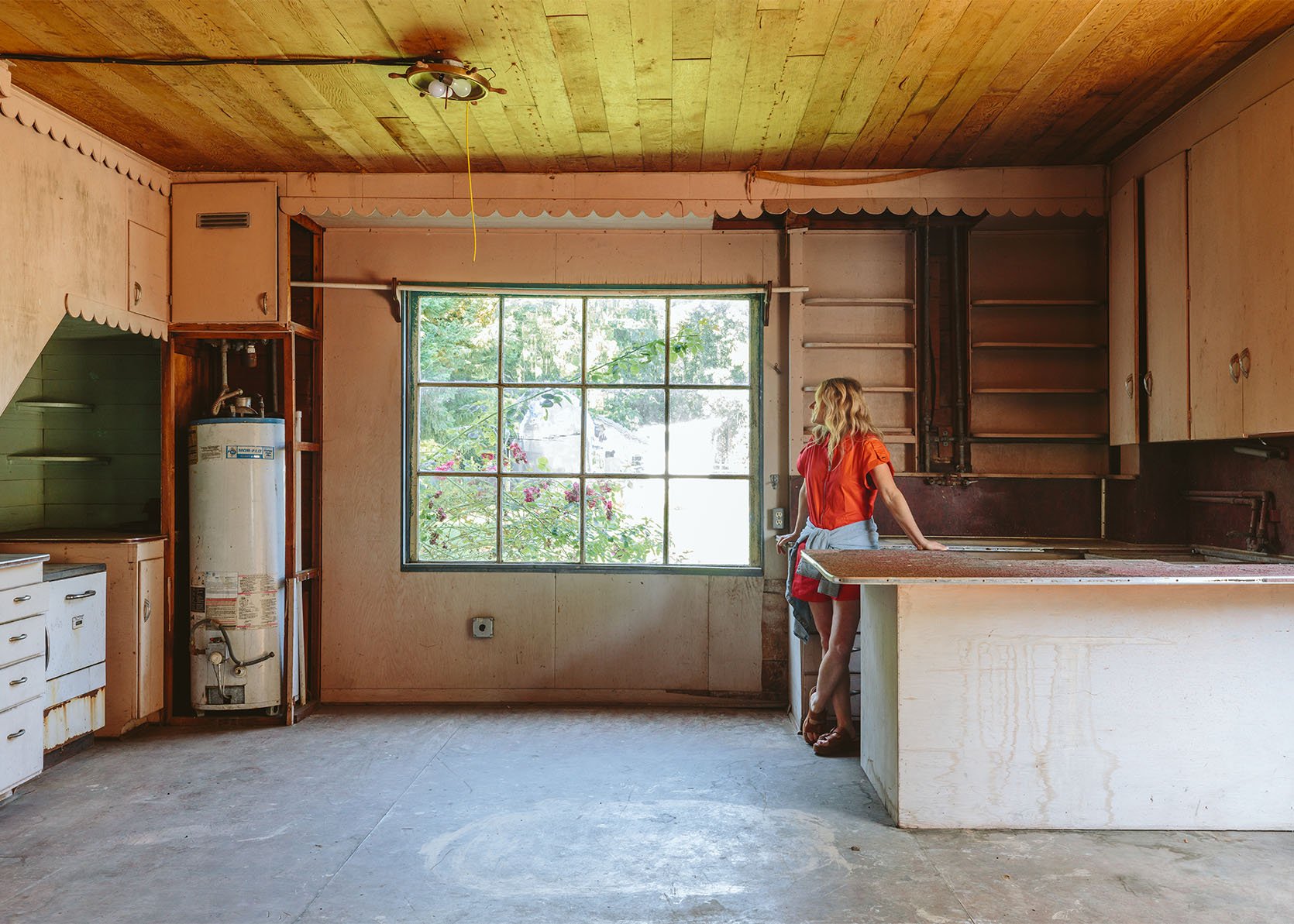
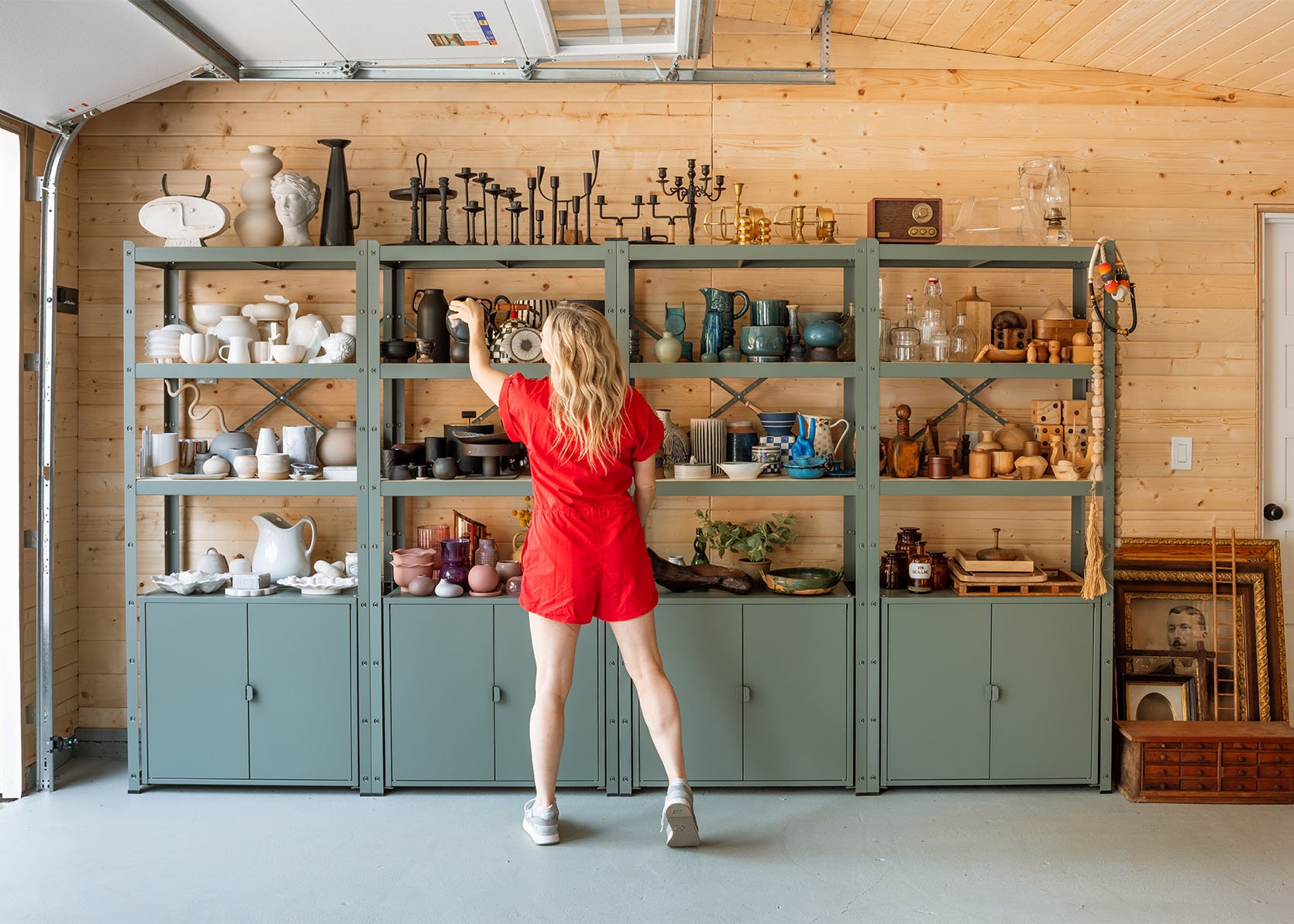
Reminds me of the first house we bought in the village of Warren, Vermont— an 1850s 1100 square foot little red house. Never did get to do the full makeover she needed because we moved to Seattle. I look forward to seeing the progress!
Looking forward to watching the journey of this house! One caution, though–electrical is a skilled trade for a reason, and mistakes can be dangerous. Please hire a professional to do the wiring!
oh I will 🙂
How wonderful that he found no lead paint!
A standard home inspection does not test for lead paint.
Oh, wow, I didn’t realize that. I hope everything will also be tested for lead, that would really worry me with my kids and animals around.
Oh there was definitely lead paint. they don’t test for it but he said 100%. basically if the house has paint before 1970’s it has lead in it, but its not dangerous unless disrupted (ours is very disrupted so we’ll have to deal with it).
Funny – Tom was my inspector; too, when I purchased my 1910 craftsman in Portland. I would recommend his services for any of the older homes in NW Oregon, as he’s very knowledgable about the history and evolution of building materials and construction techniques used in Portland. DYK, Portland had no cement manufacturing capabilities until 1920? A number of homes (my former, included) used early cinderblocks with rocks – terrible for seismically active and wet environments; but, his knowledge + combined with subsequent repairs, gave me a lot of assurance when buying.
HOT FOUNDATION BRANDS, STEP RIGHT UP! heheheheh
HAHAH. seriously 🙂
Have you considered restoring at least some of the windows? The new windows will have to be up to code aka double paned for energy efficiency, and may have a very different vibe even if they’re the most similar you can find. Window restoration is totally an up and coming hobby!
I wanted to add that Daniel Kanter tells of his journey of matching antique windows in this post – so dense and wonderful. He’s an advocate for window restoration as well. I can’t post a link for anyone interested but if you search his name plus Matching my Historic Windows you get the post.
I agree – window restoration would make for some fun content too!
I heard on the Tales from Old Houses podcast (so don’t quote this in case my memory is not 100% accurate) that the National Parks Service, who manages the country’s historic properties says you should replace windows once they are more than 30% rotten. I bet all of yours aren’t that bad.
And here’s a post on the economic case for restoration. I also can’t post links but search for:
The Craftsman Blog – Why Replacing Your Windows Might be a 72000 Mistake
Interesting! They look to be in such bad shape that I thought for sure not worth restoring, but i will look closer.
Lol @ the hot foundations company. Love seeing all the nitty gritty details. And what a wild way to build a house! I can’t tell if I’m impressed or terrified with the post-on-brick-on-stone… clearly, it worked?
I also like that you’re calling it the guest cottage! Makes way more sense, since I don’t think it was ever for horses/carriages. I was getting it confused with the garages.
Looking forward to the process!
A lot of people love old wood burning stoves. You might want to see if there’s a stove restorer in your area who would take that stove off your hands and restore it for someone who would love it.
Love that you are restoring this! The mansplainers didn’t know who they were dealing with 😉
In a lot of older homes, stained glass was mounted on the interior, with a regular glass on the outside. If you end up having to replace the windows, is there a way you can reuse all that wonderful antique glass in a stained glass format that you could then mount on the inside of the new windows?
Yes, it is possible to restore the old windows and then use storm windows for improved energy efficiency.
interesting! i hadn’t thought of this and don’t know if I totally get it. but love this idea. So you take the shaky old glass and turn it into stained glass? or just combine it with stained glass?
Emily, I totally get why you’re so in love with this house. But we bought a house like this, a beach cottage that had been kind of Frankensteined together over the years. Our architect, who loved old houses, told us to lift it up and do the foundation that way. And in the end the house never fit perfectly back onto the foundation. I think money would be better spent by carefully taking your guest house apart, saving all the wood to reuse it in the new house. It was a huge amount of money we paid to lift our house up and put in the new foundation and it took time. So much time. There’s ways for you to make a new house that honors the old one. And let’s face it, you’re going to have to open up every wall for new plumbing and new electrical. Save that wood! Your magical design skills will do the rest.
Oh dear. I hope you aren’t right but maybe you are. we were told that you can take off individual planks to add basic wiring and/or do conduit on the outside of the wood. Re plumbing we are only having it in one corner of the house (the bathroom and ktichen will be near eachother and the upstairs toilet directly above). So we expect to open that up but are also open to doing exposed plumbing. But sometimes I can get very stubborn and myopic about things and then it all falls apart. I’ll let you know what the foundation companies have said but I don’t think they are lifting it all up – just jacking up a corner and redoing the foundation as a case by case basis, but your story is certainly a cautionary one. thank you for sharing!
Wild that you want to get into this level of renovation, I would be flattened! The video WAS fun – thanks for that 🙂 I hope you go with 100 Year Windows from Brent Hull for your replacements, or at least something with shadow lines that isn’t flat to the siding on the outside. It makes all the difference on historic homes.
OOH i don’t know this company – looking it up now!
Very excited to follow along on this project! Fixing up old houses is so worth it!
Hmmm, it’s such an interesting artifact of a house, very sweet details, however, there are so many very expensive and complicated projects here… If it were mine, I would do what has to be done for safety to create an art studio/workspace, not a living space. I just don’t see this as a great investment IMHO.
I don’t think its a great investment 🙂 if I weren’t a design content creator I wouldn’t do this but i’m looking at is a teaching house for me to learn and share, so i’m willing to invest in it for the business and the blog/social. But will we ever get the money out of it should we sell it? I doubt it.
Emily, it would be great to get ideas of how much you anticipate different things to cost – for example what is expensive overhauls and what is likely a cheaper fix. I am thinking of buying a fixer-upper but I have no concept of what’s cheap to replace and what’s a fortune – would love to learn!
This house might not represent a normal fixer upper but i’ll do my best to try! I think if you don’t have experience just choose something cosmetic (paint, flooring and maybe some surfaces). But once you start opening up walls to fix or move electrical or plumbing it becomes its own beast and budget will be at least six figures. I have been looking for a cosmetic fixer for a while but man the market is TOUGH!!! I wouldn’t call this a fixer upper. Its a tear down that I’m willing/excited to restore (at least for now, LOL).
I love the sink and would try to use it in a house, if not this house. Would it be less expensive to raze it and build a new guest house. Did I miss an article? Why the paranormal investigator?
This is SO you! Can’t wait to watch it all unfold.
And, btw, I know you have lots of helpers on all these projects but, WOW, you guys have accomplished so much in just a couple years.
Oooh this is so fun! I cant wait to follow along. Really love the you tube posts too BTW. Especially curious about the history and ghostly activity.
I really liked the term “Carriage House”. Anyone can have a guest house. Carriage is grander. Looking forward to what you do next.
Boy are you ever in over your head. Maybe you should deconstruct it (this is a real thing), pour an actually stable foundation, and rebuild it with whatever materials you can salvage plus some appropriate replacements. (I’m an old house lover and currently 2 years into restoring my own 1880s cottage.)
I am definitely in over my head. But i’ll learn so much! Still open to alllll the idea and plans and definitely know that this isn’t going to be a great investment.