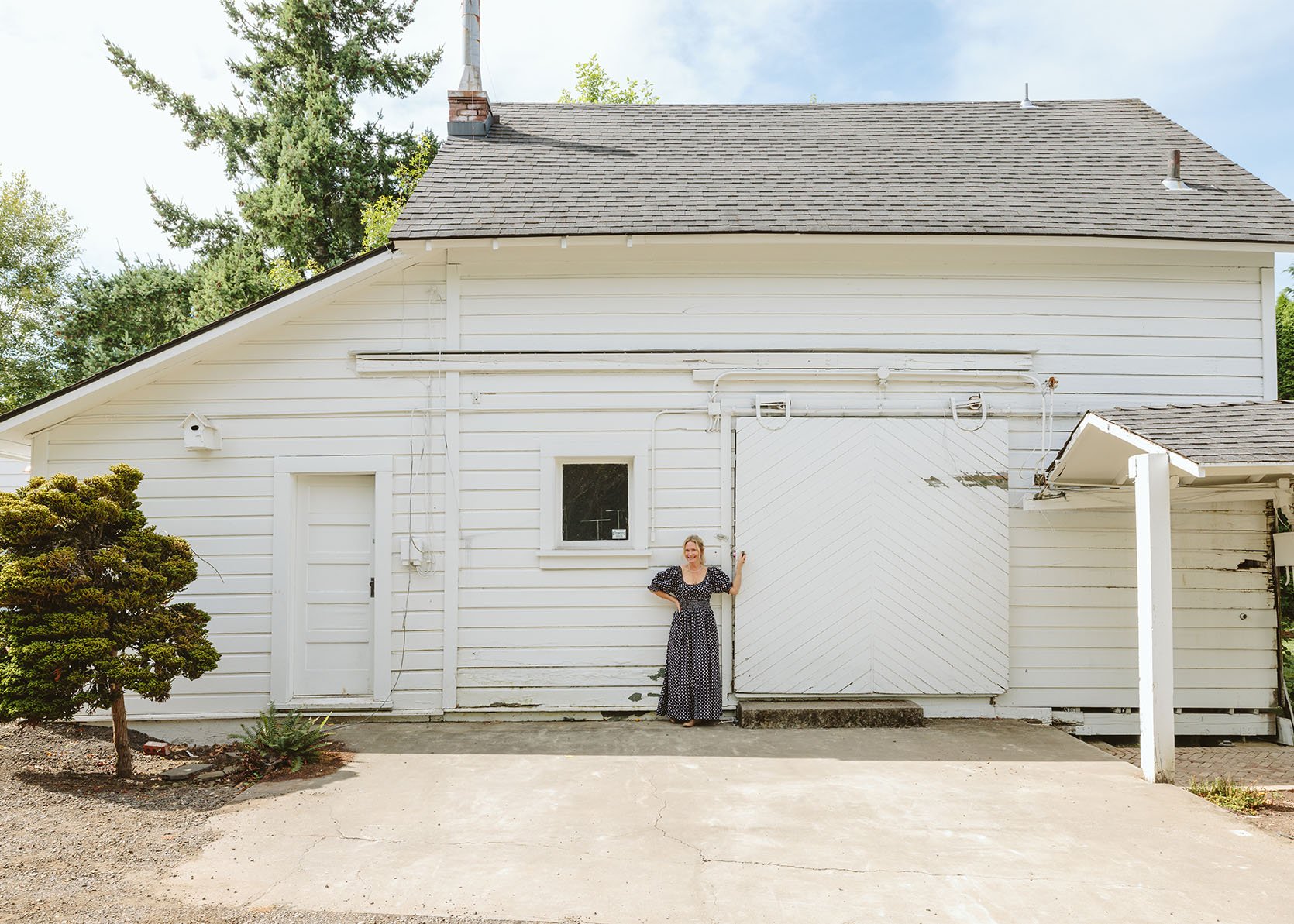
DIYing The OG “Homestead” – The Carriage House Exterior “Before” Tour
When we first found the property/homestead we fell in LOVE with this 1850s carriage house but as the renovation of our house and yard went on and on (with all the financial stress that goes along with it) we went from our “We’ll have projects forever!” enthusiasm to “Omg…we are going to have have projects…forever” dread. I can only say that now that we are on the other side of it, and so very excited to start this 1850s carriage house – in a slow DIY way (as much as possible). Last week, I took you through the inside, so today I’m going to show you the outside of the house, as we first found it in 2019, and what it looks like now (in 2025, pre-renovation).
2019 – When We Fell In Love With The Property
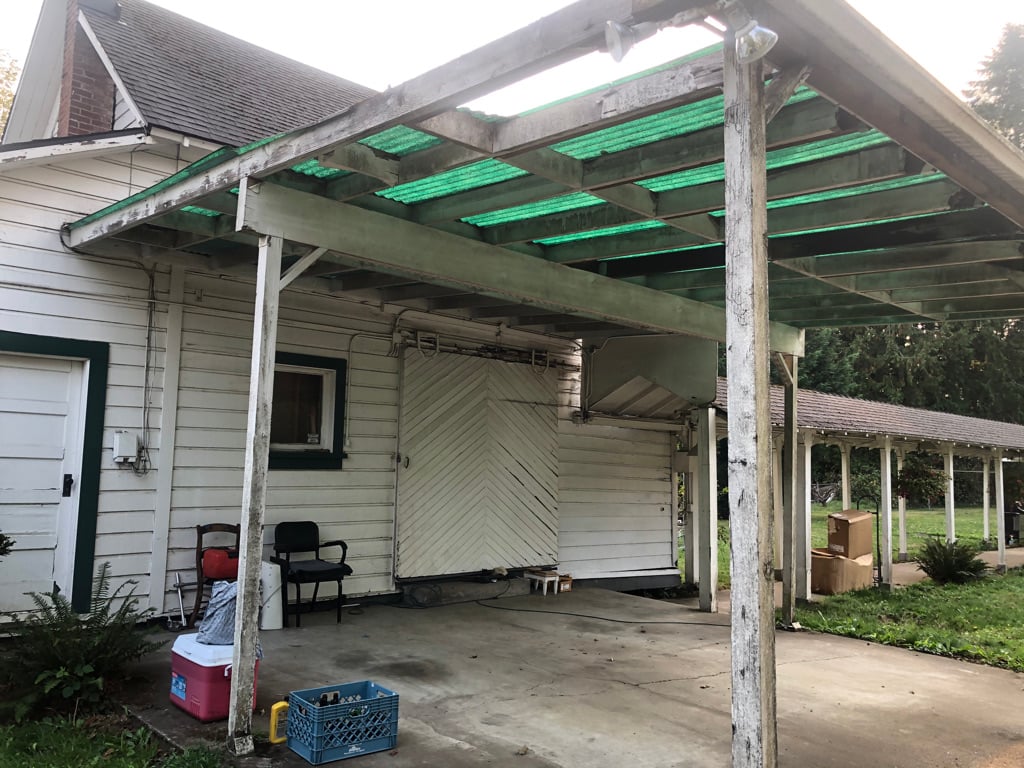
I love that we were all naive and like, “THIS LOOKS AWESOME”. But really, it had so much potential. I totally forgot about the carport that was built (likely so people could park there and walk under the covered walkway to the back door. It wasn’t in good shape, as you can see.
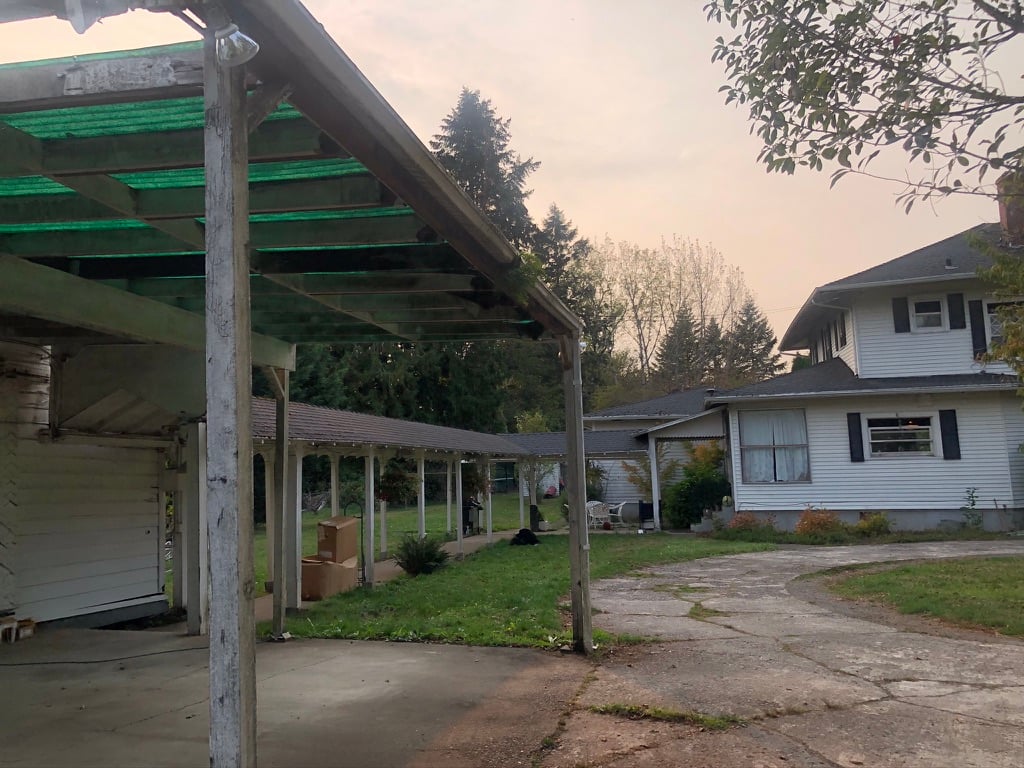
You can see how the two buildings connect here – WOW, it’s just so different now. We kept most of the covered walkway (we had to remove the “turn,” disconnect it from the house because they forgot to take into account the roofline of the walkway when they designed the windows, and the view out the window was 1/2 of a roofline – so awkward).
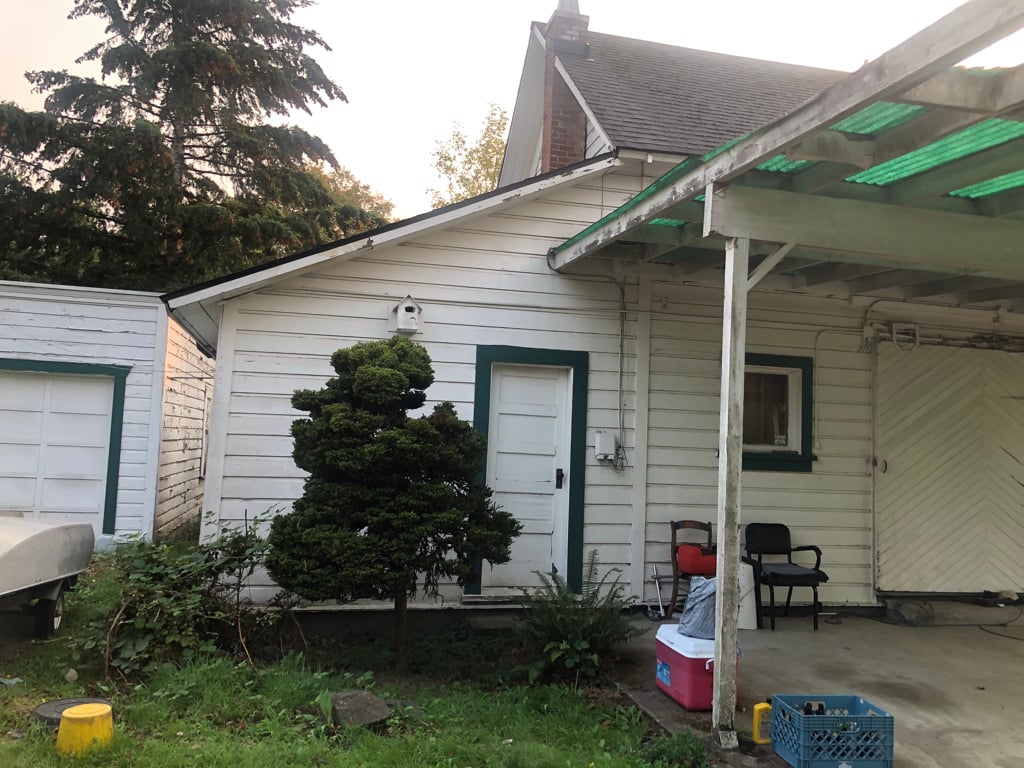
As you can see, it had very old white paint and green trim (all the outbuildings had the same trim).
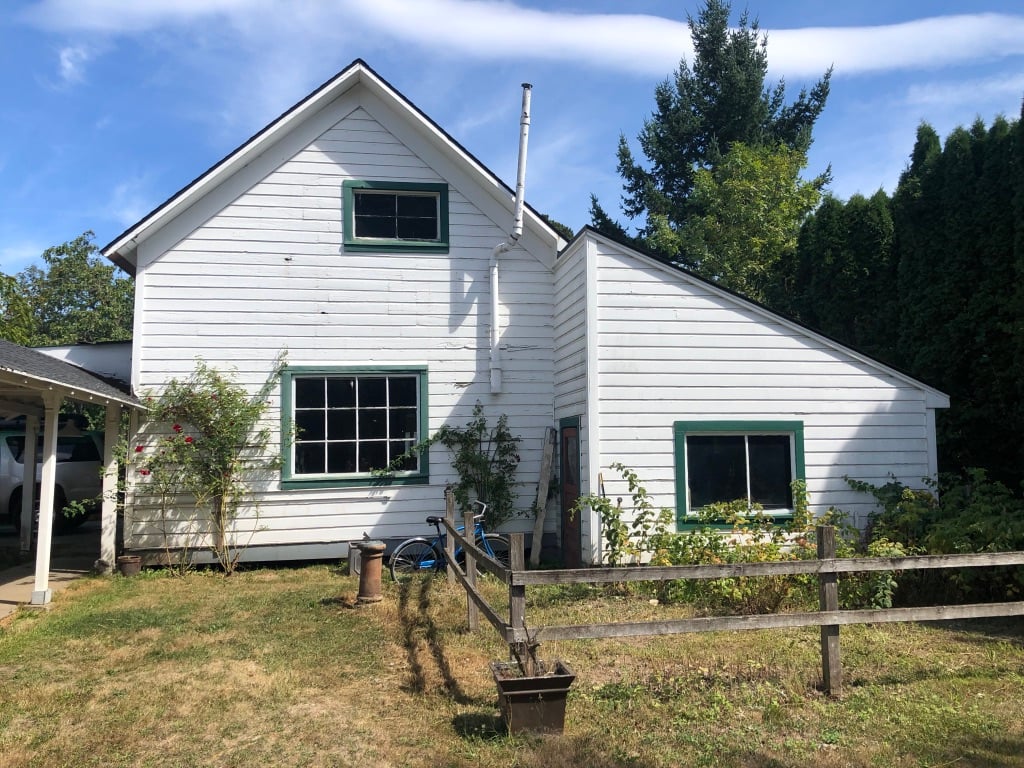
She was pretty CUTE. Classic lap siding, a big picture window, and an awkward second-floor window just sooooo close to that roofline (which we can only move if we move the bathroom “stalls” upstairs). Is it weird that I like the charm of the awkwardly placed window? The shed-style room on the right was added on likely decades after it was built, probably serving as a shed to the kitchen garden that lived inside the split rail fence.
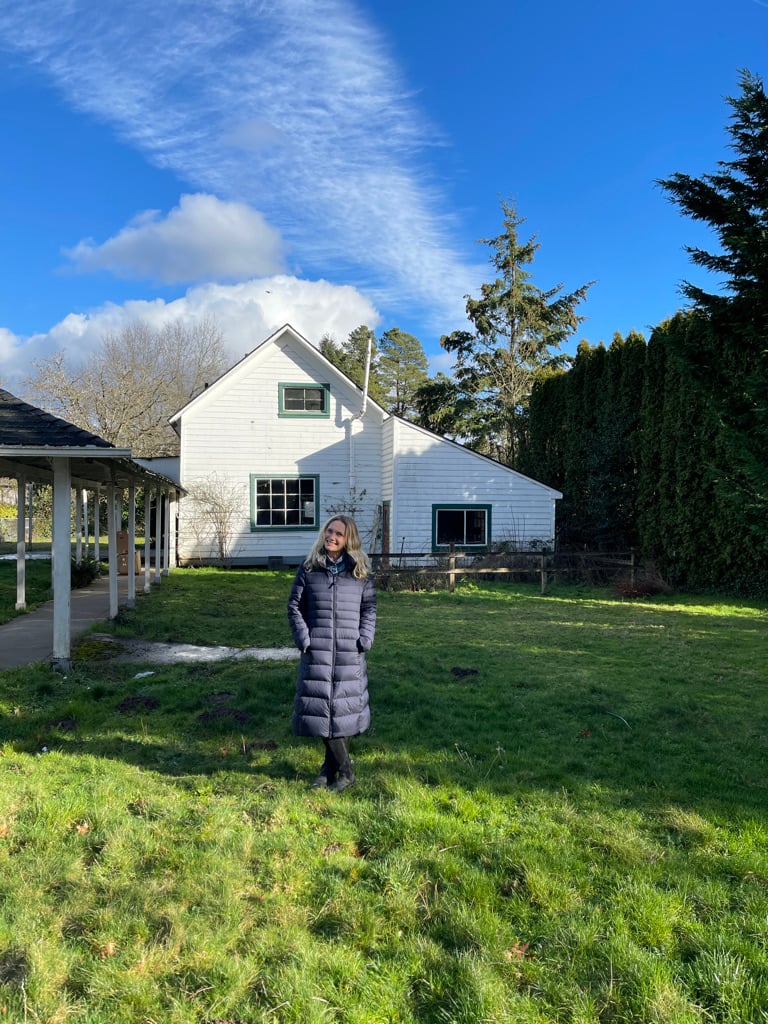
She was rundown, of course, and no contractor would advise us to attempt to fix it unless they were an old house enthusiast like us. But I actually really loved the vibe.
Now, Summer 2025
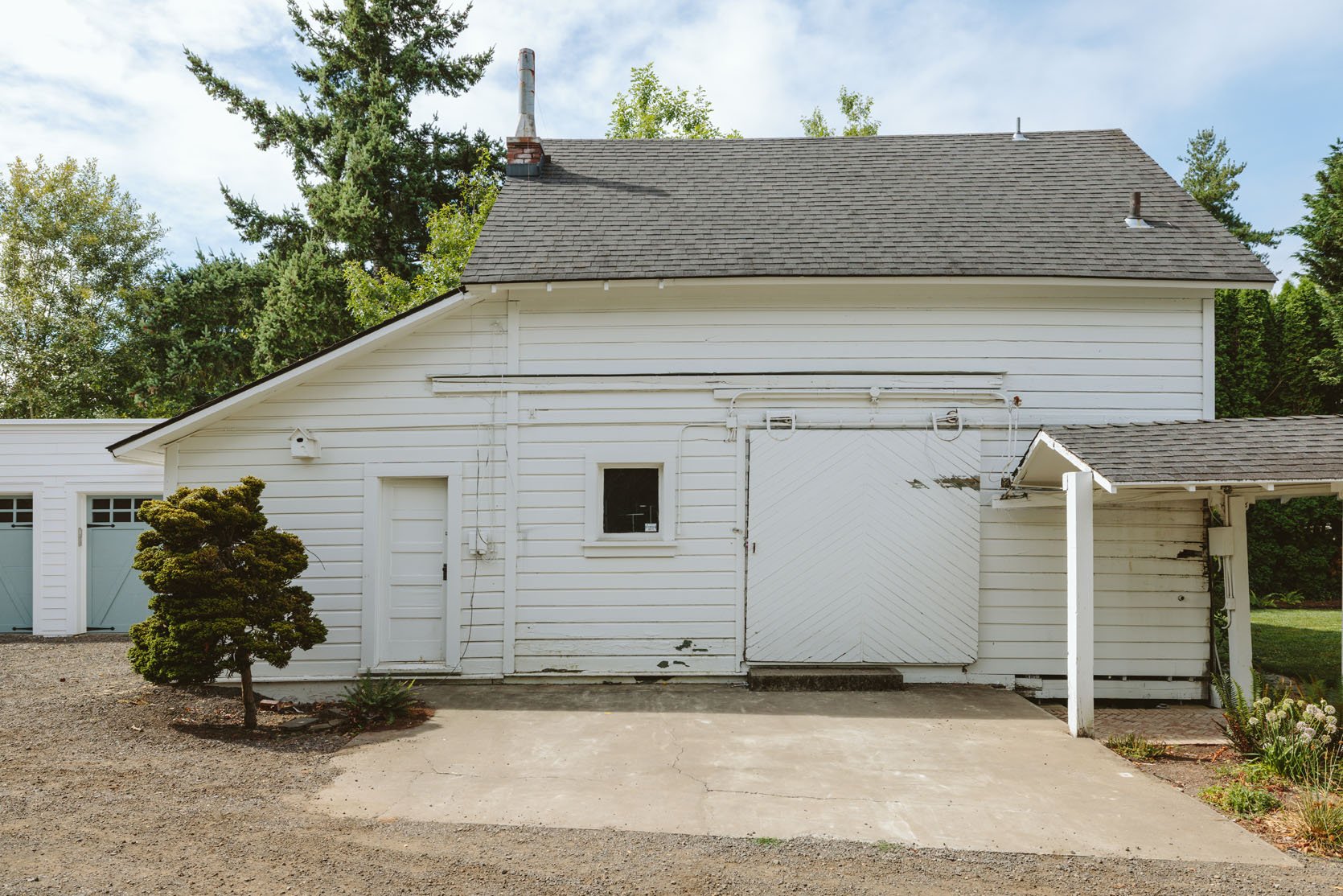
A few years ago, we had the outbuildings painted white, just to clean them up (I think we paid $6k for the garages, this building, and the two barns – like no prep work, no sanding/priming, just lipstick on a pig situation). IT’S probably why no one really notices this house as they walk by – my friends were like “where is that house that was on your IG?” and I was like, “you’ve literally walked past it 100 times.”
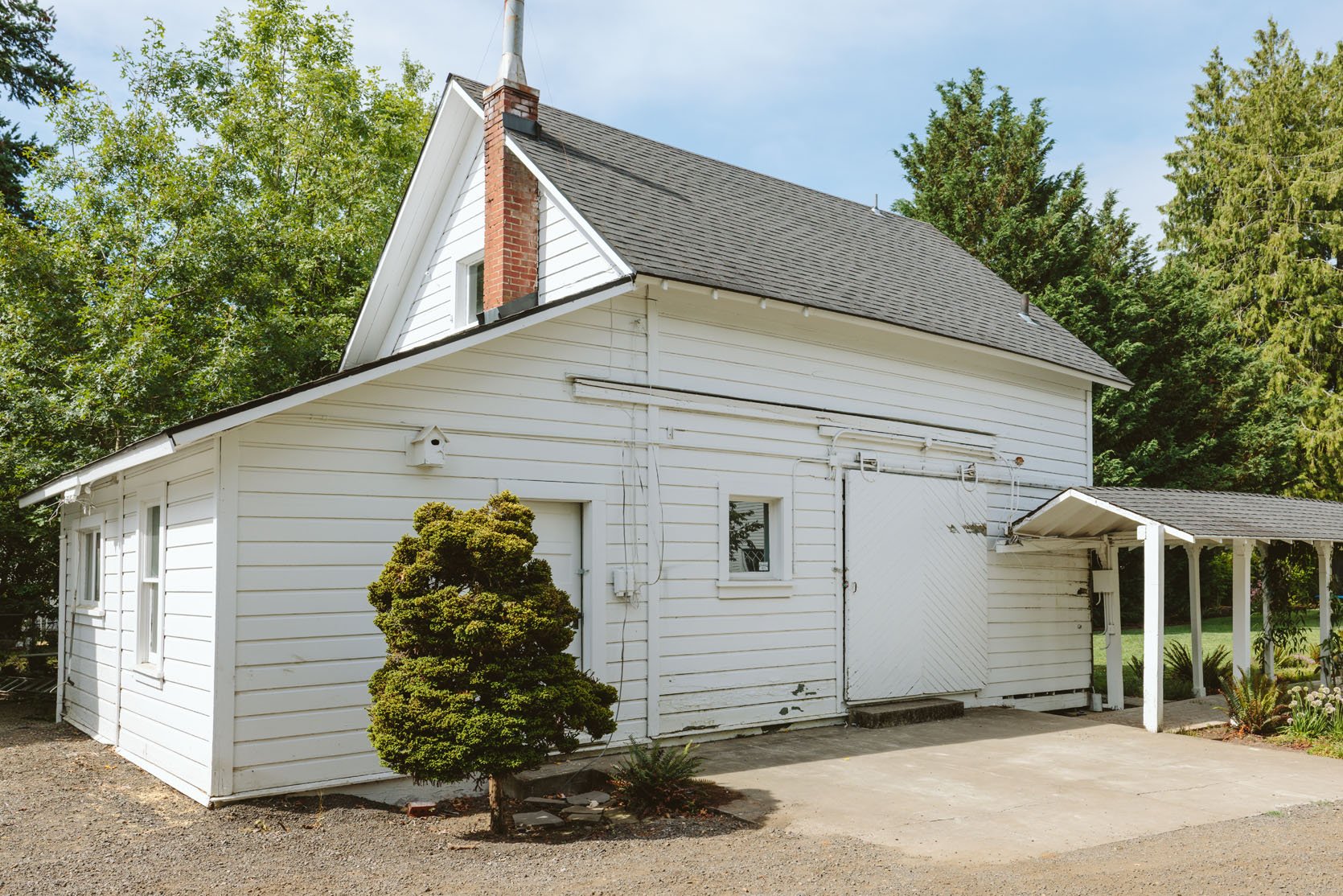
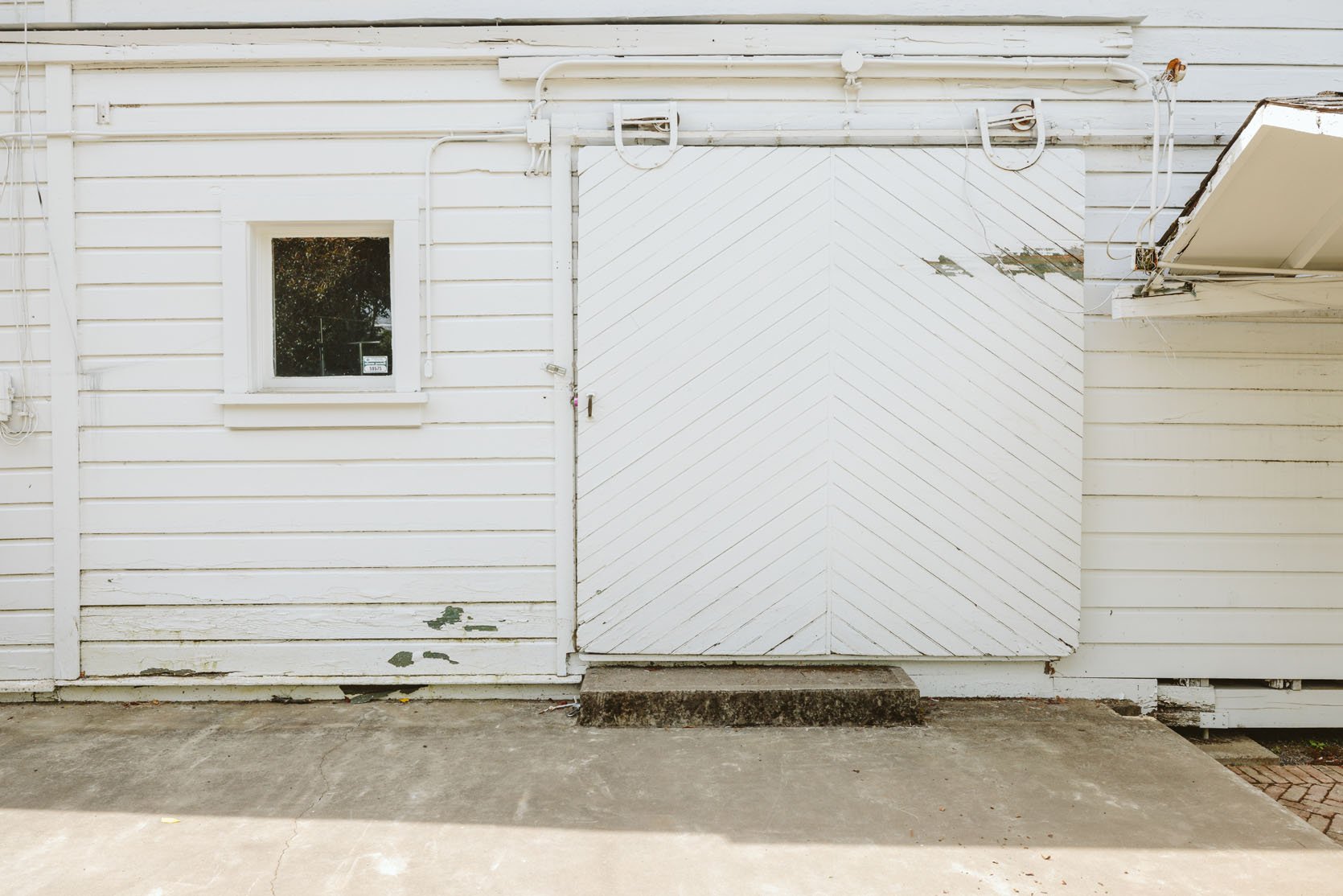
So let’s talk through some of the details of the structure. That big sliding door is on a train track, and I guess it is original and super valuable. We aren’t sure what to do with it because it’s solid for sure, but when closed, it still allows for a lot of air to come through. I thought it was retrofitted in the 30s or so and wasn’t feeling too guilty about putting in a normal front door (or French doors), but now I’m conflicted. But that little bird house is definitely staying (on the left).
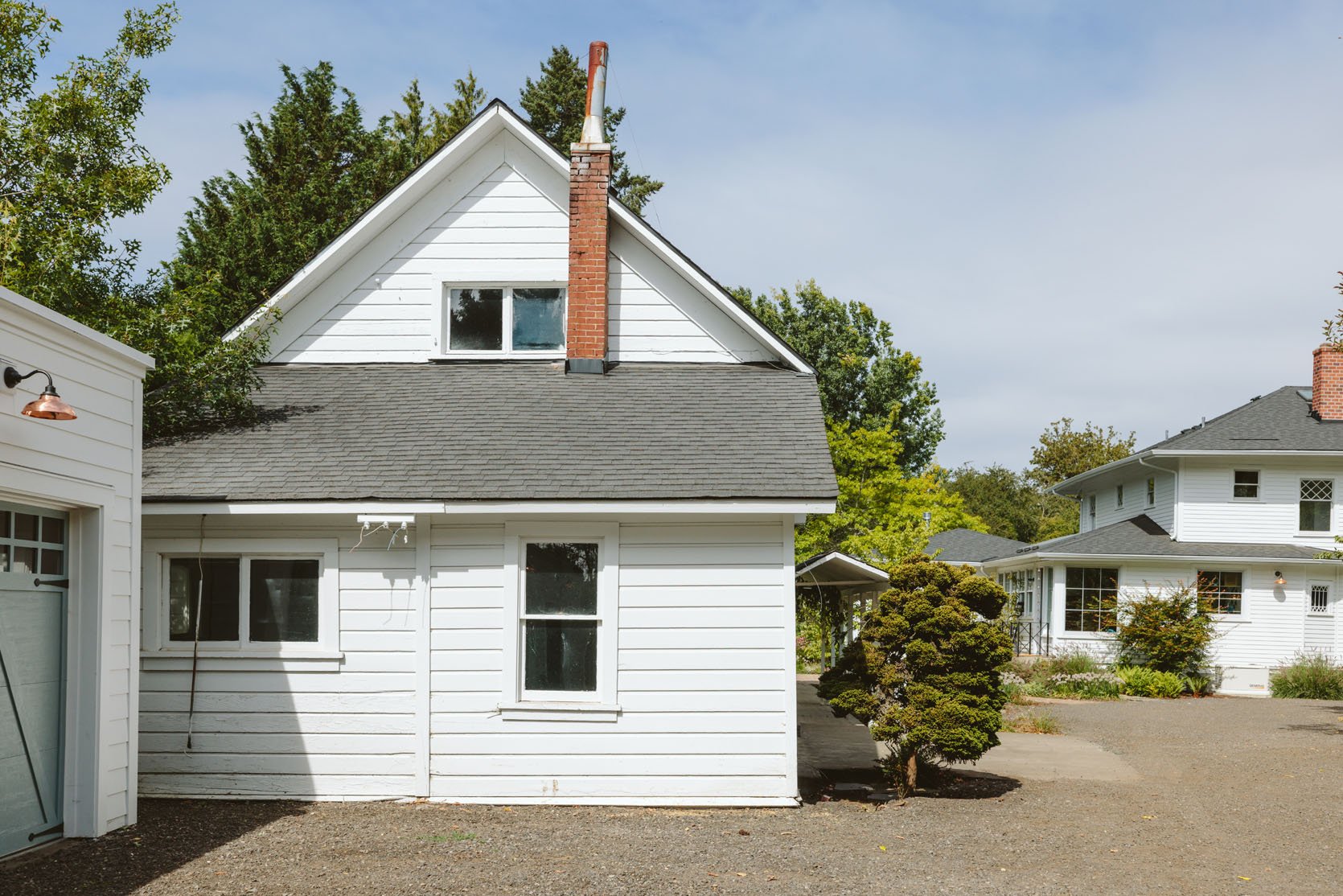
It’s a super basic, classic farmhouse. The lap siding is in OK condition (more on that after the inspection results next Thursday). The windows are wood, wonky, and in relatively ok/bad condition. The roof looks fine, but the inspection report has more insight. We’ll see…check out the siding below…
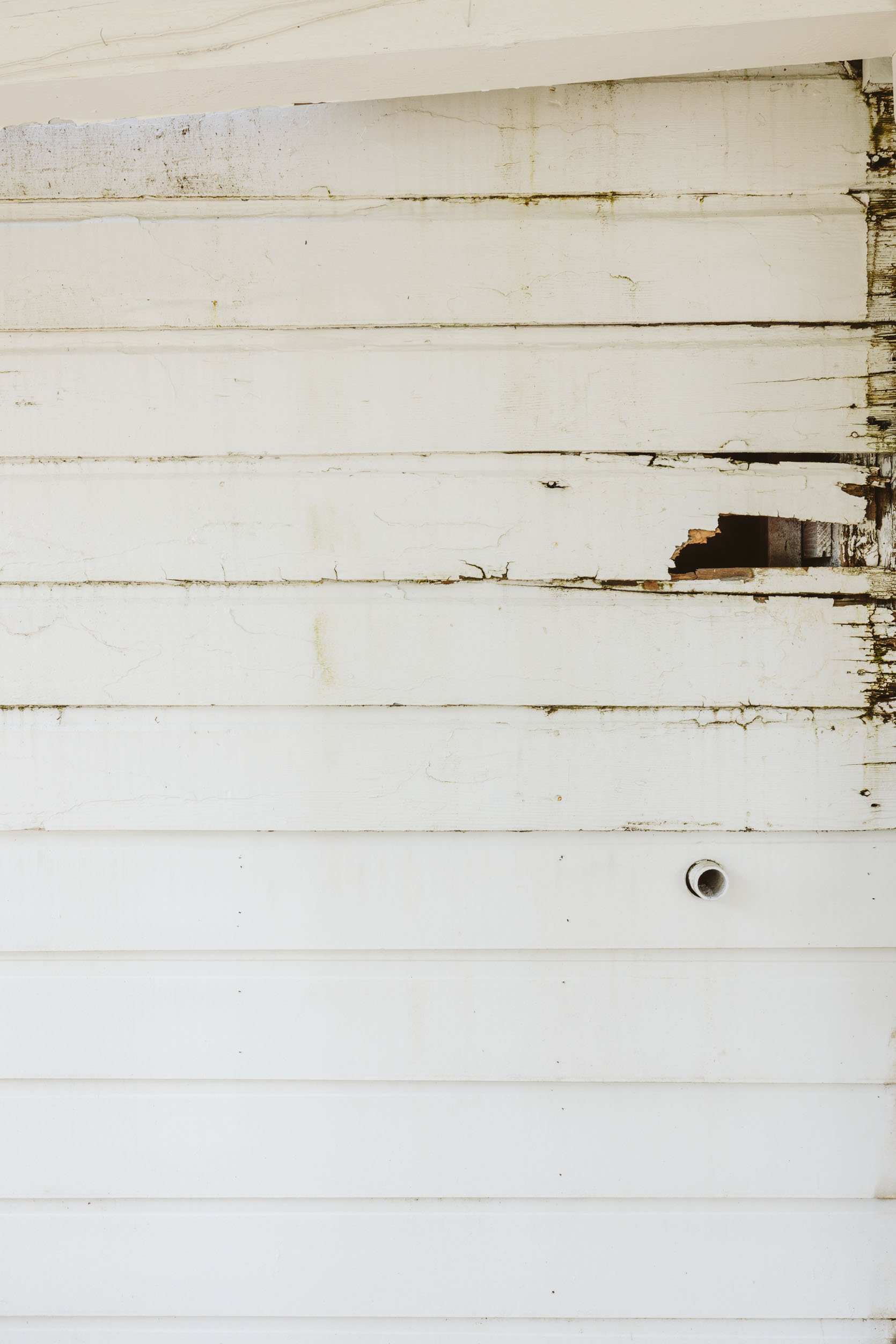
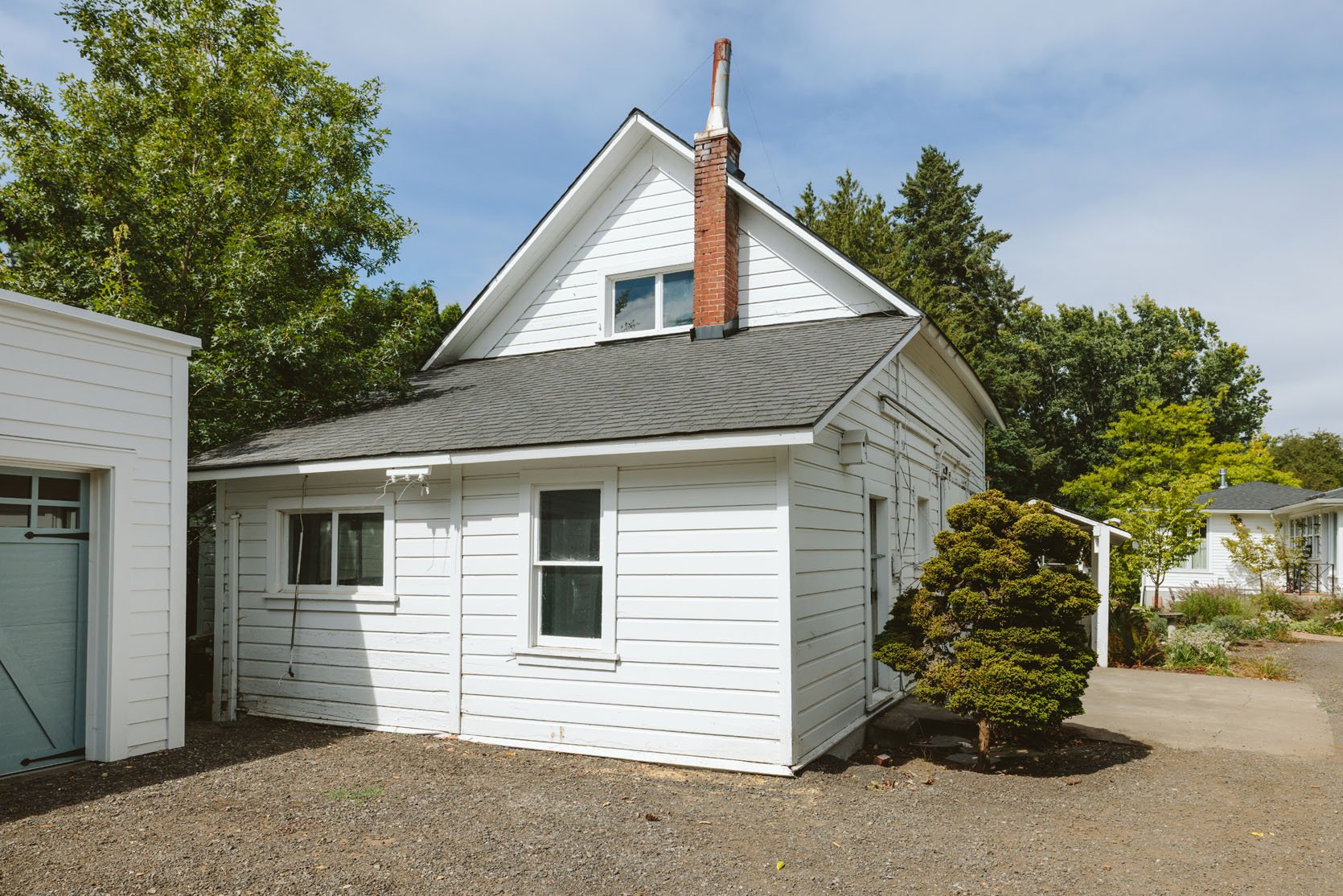
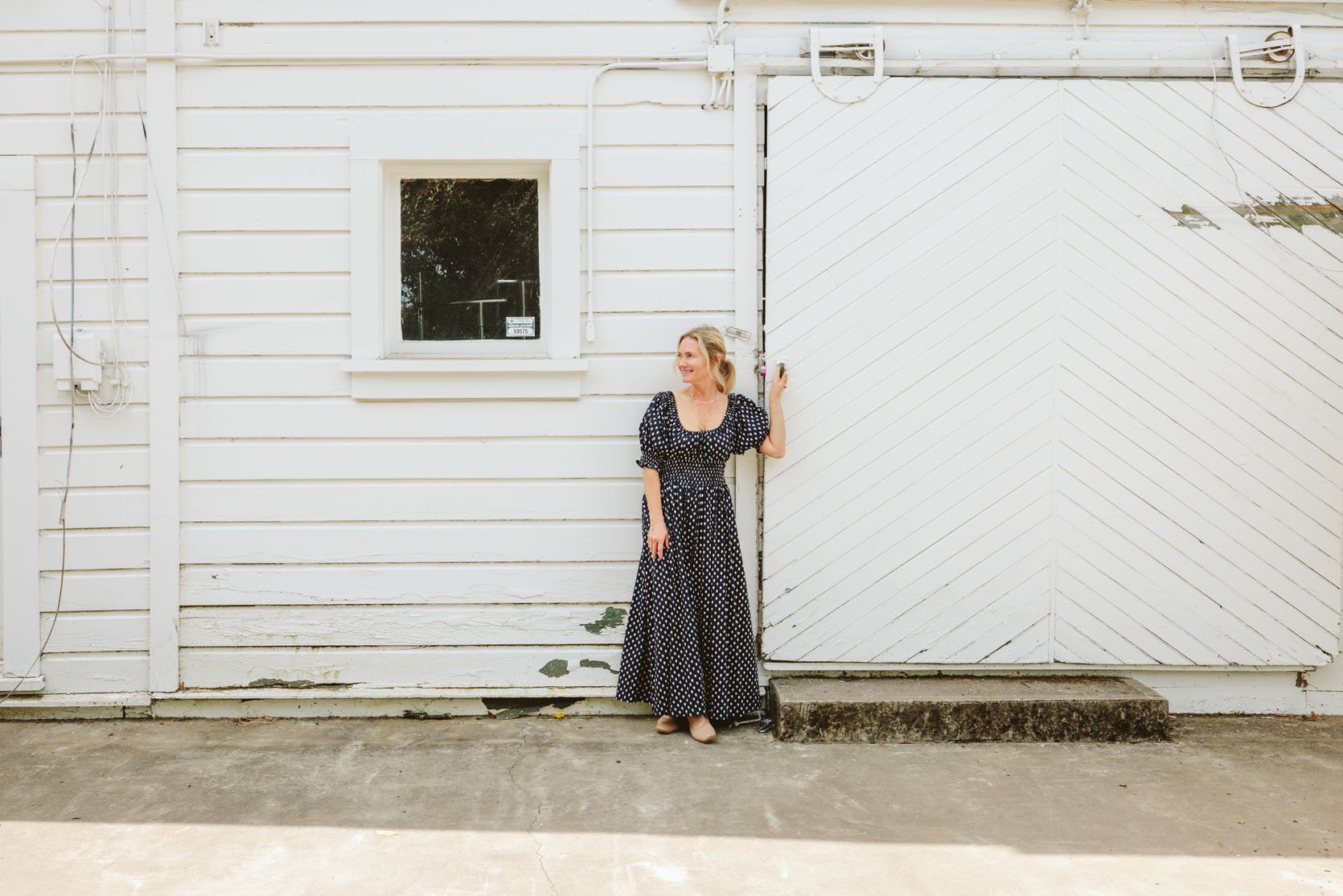
We aren’t sure what or where the front door should be – the one on the left (below) goes into our old prop house (which is a small room), so it feels natural that where this sliding door would be is the main entrance. But then it could be just boarded up and have the main entrance around the corner.
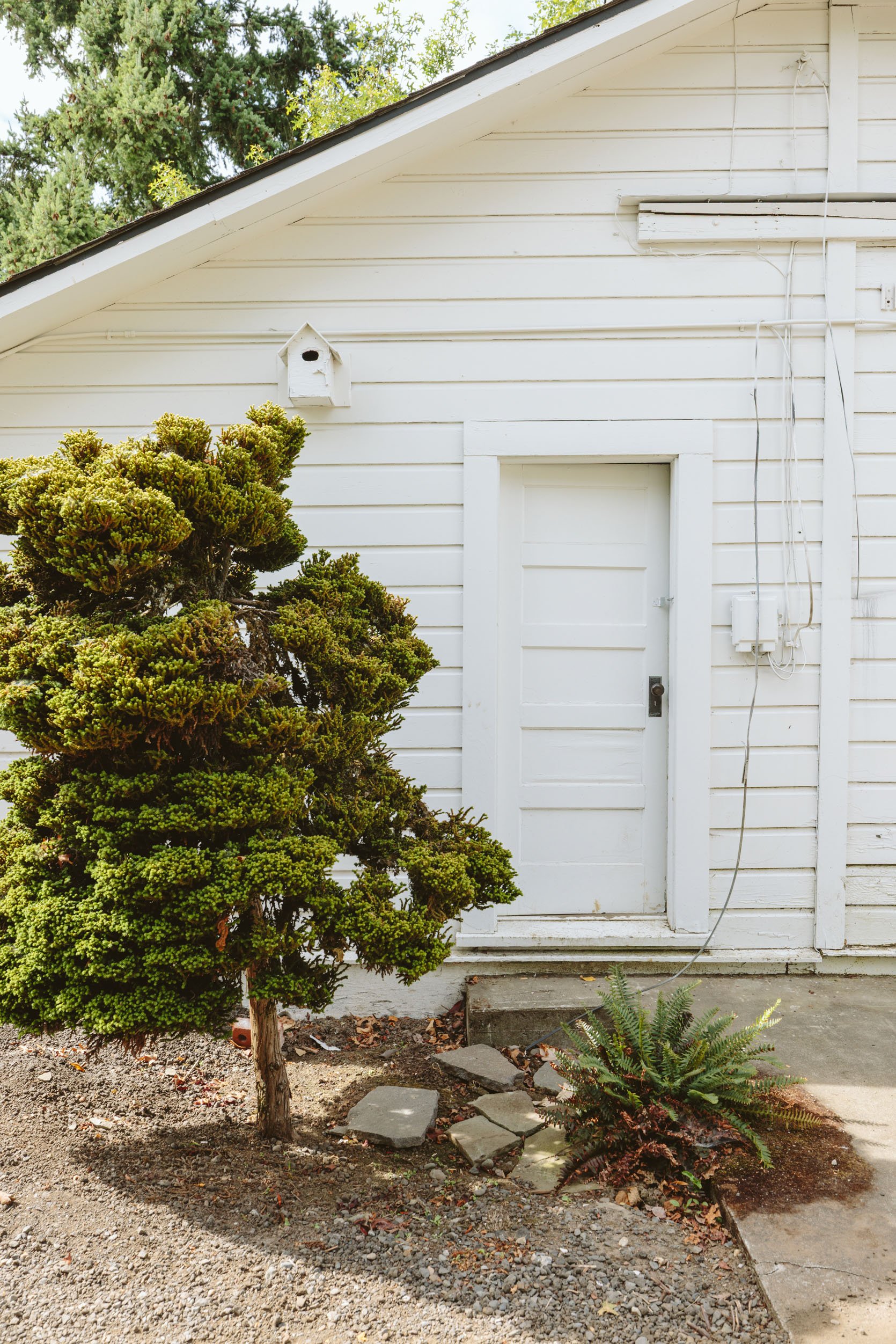
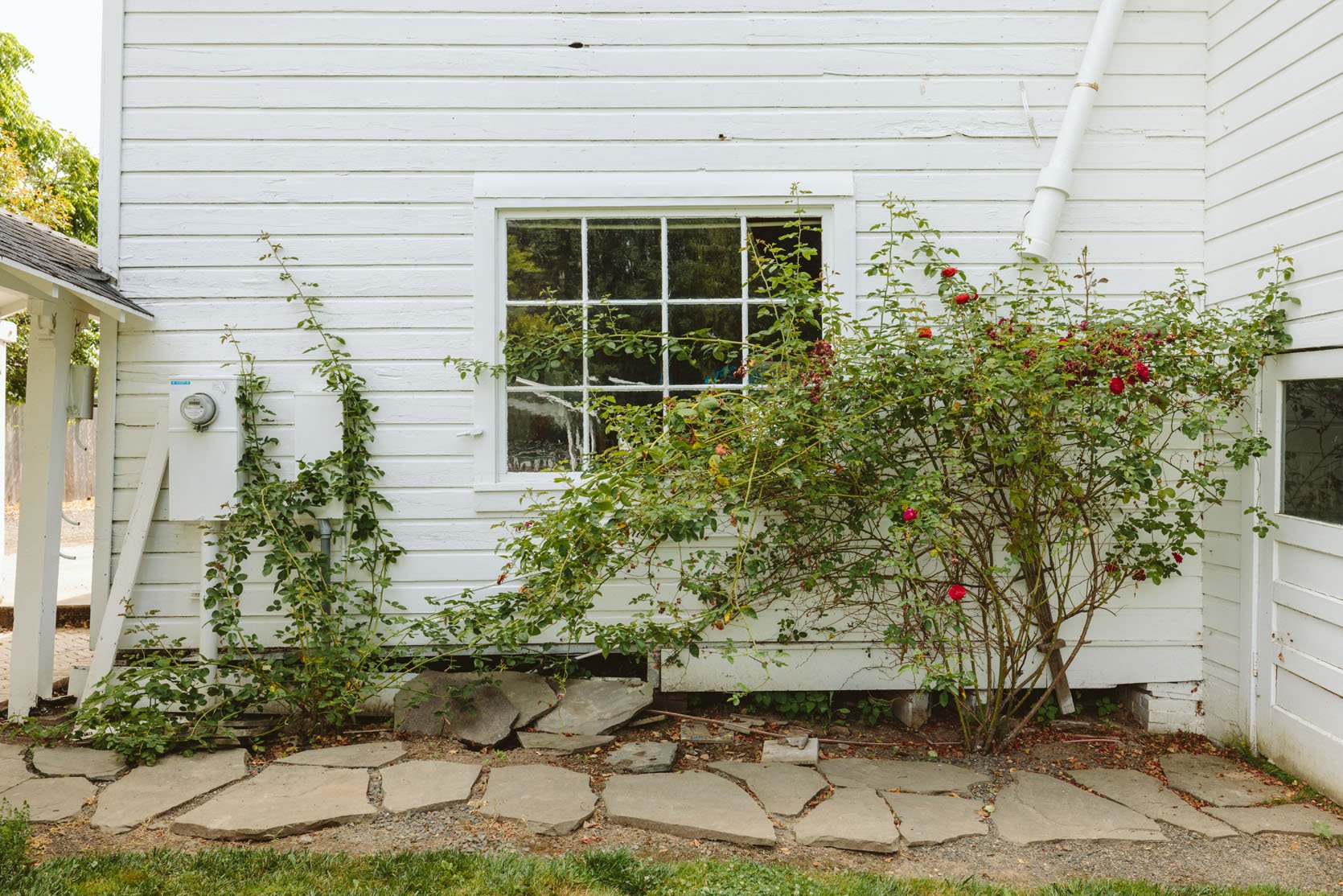
See how the roofline of the covered walkway dead ends into the house? That’s pne problem I know we’ll need to solve. Well, without water management (gutters), it’s made that corner all rotted out. So the siding and wood are likely needing to be replaced.
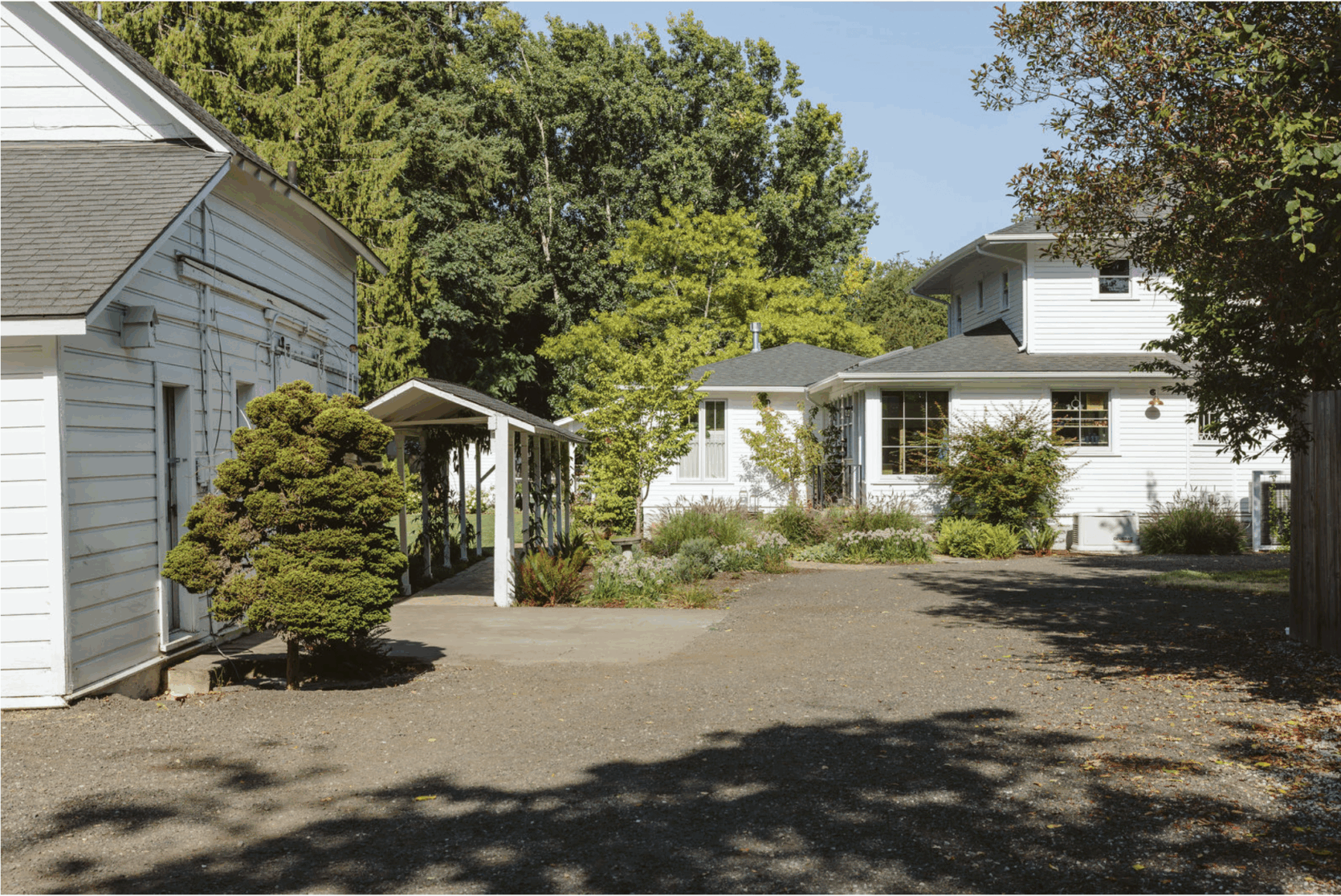
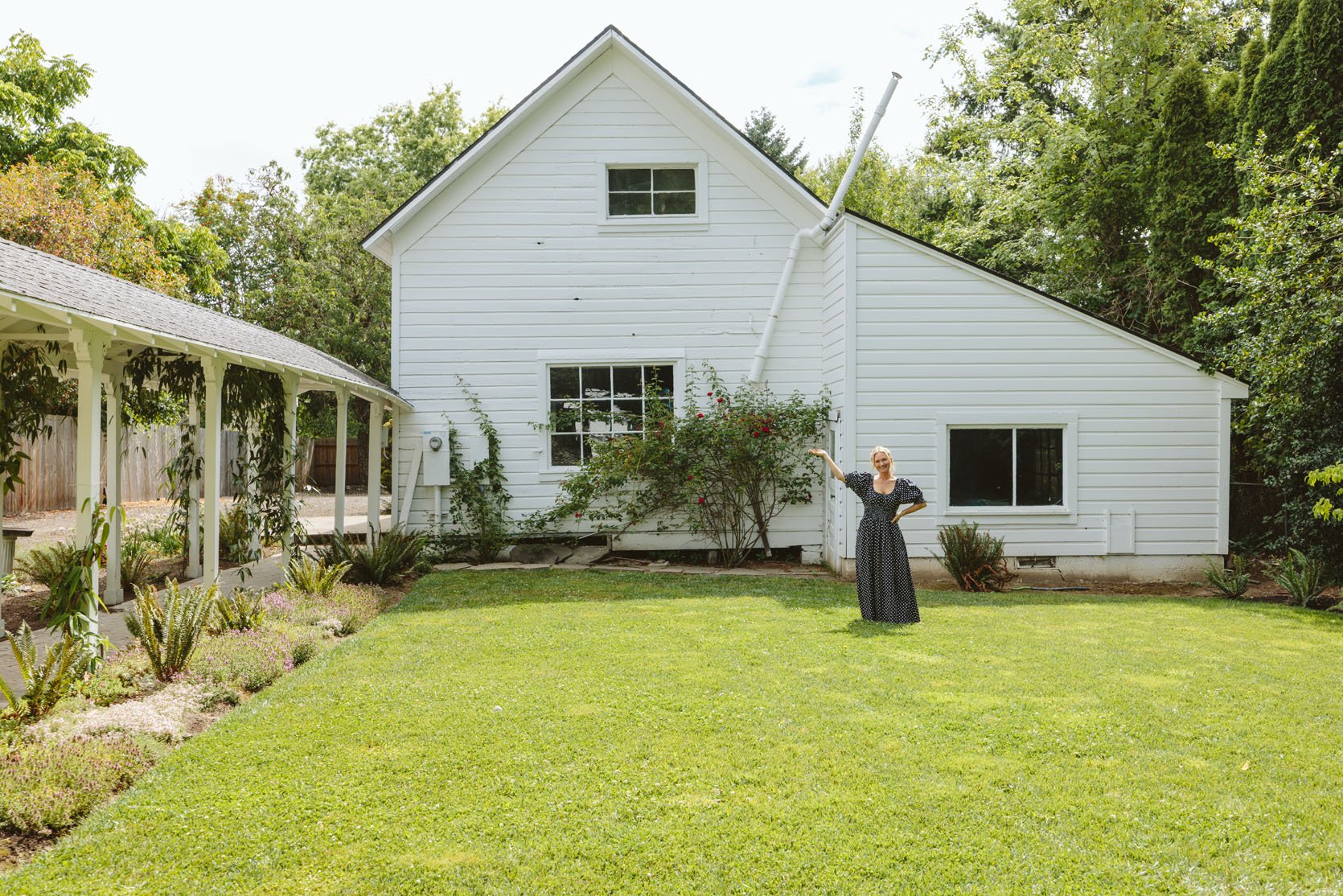
I have no idea why that pipe/hot water vent has fallen all crooked, FYI, but it feels appropriate. From a distance, the house looks in pretty good shape!!!
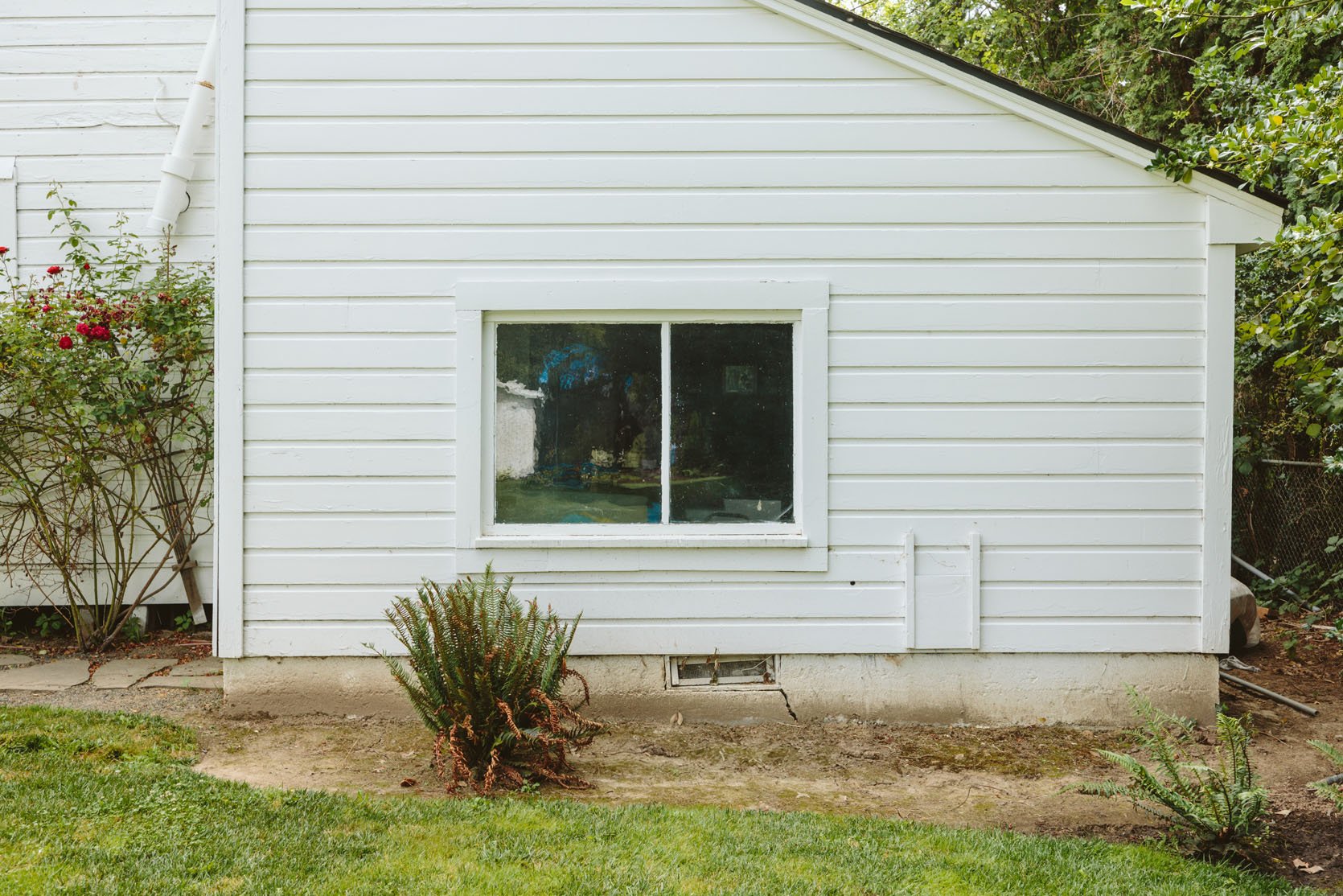
We are getting foundation quotes now (which is NOT in the best shape). But at least that little garden room has a cement foundation. Maybe there’s hope for it??
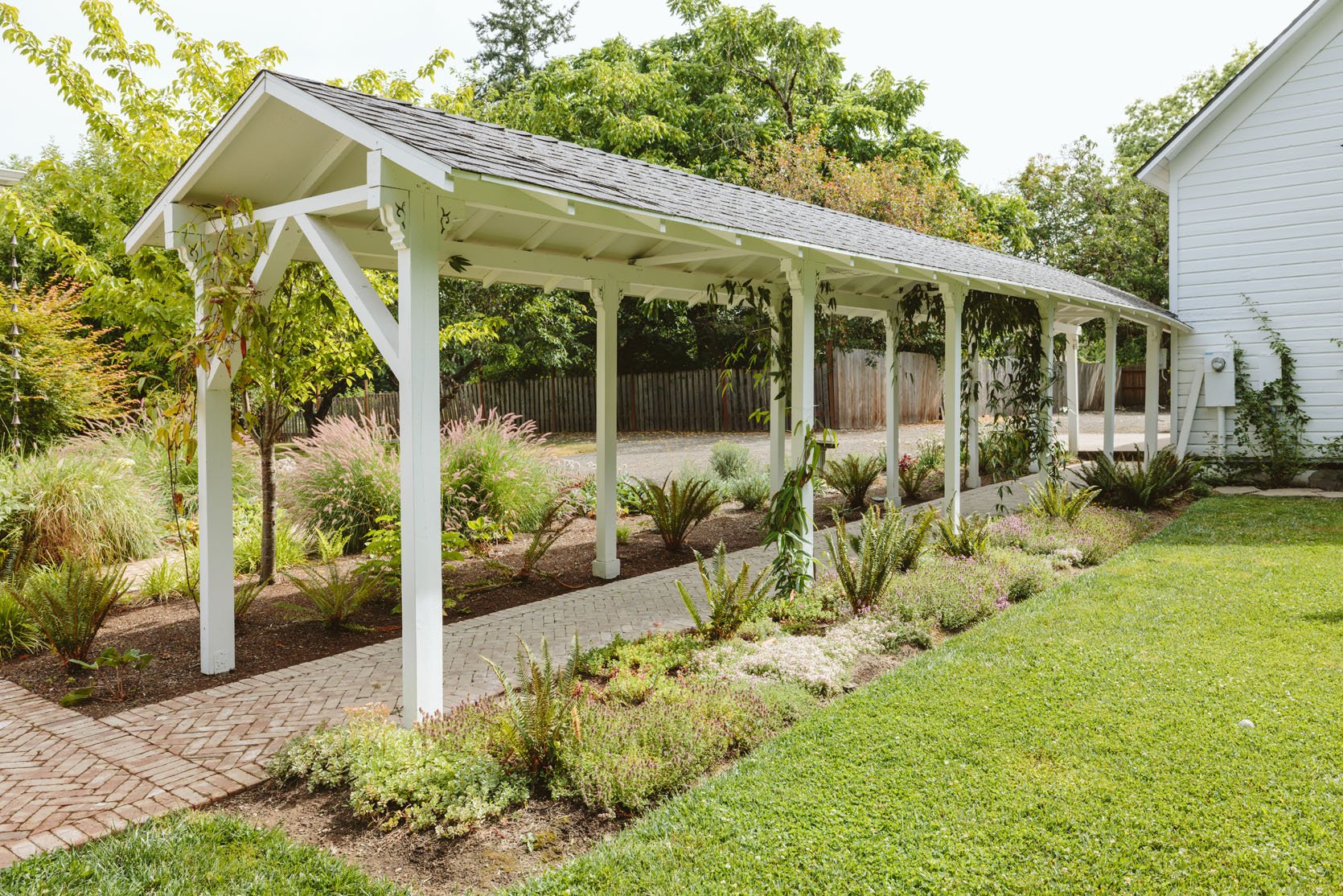
I’m nervous that the covered walkway is going to need to be torn down, but my hope would be just the posts on the end that are totally rotted and hanging on by a thread. I mean, it’s not like it needs to be in perfect condition – it’s not holding a second floor, and no one sleeps underneath it.
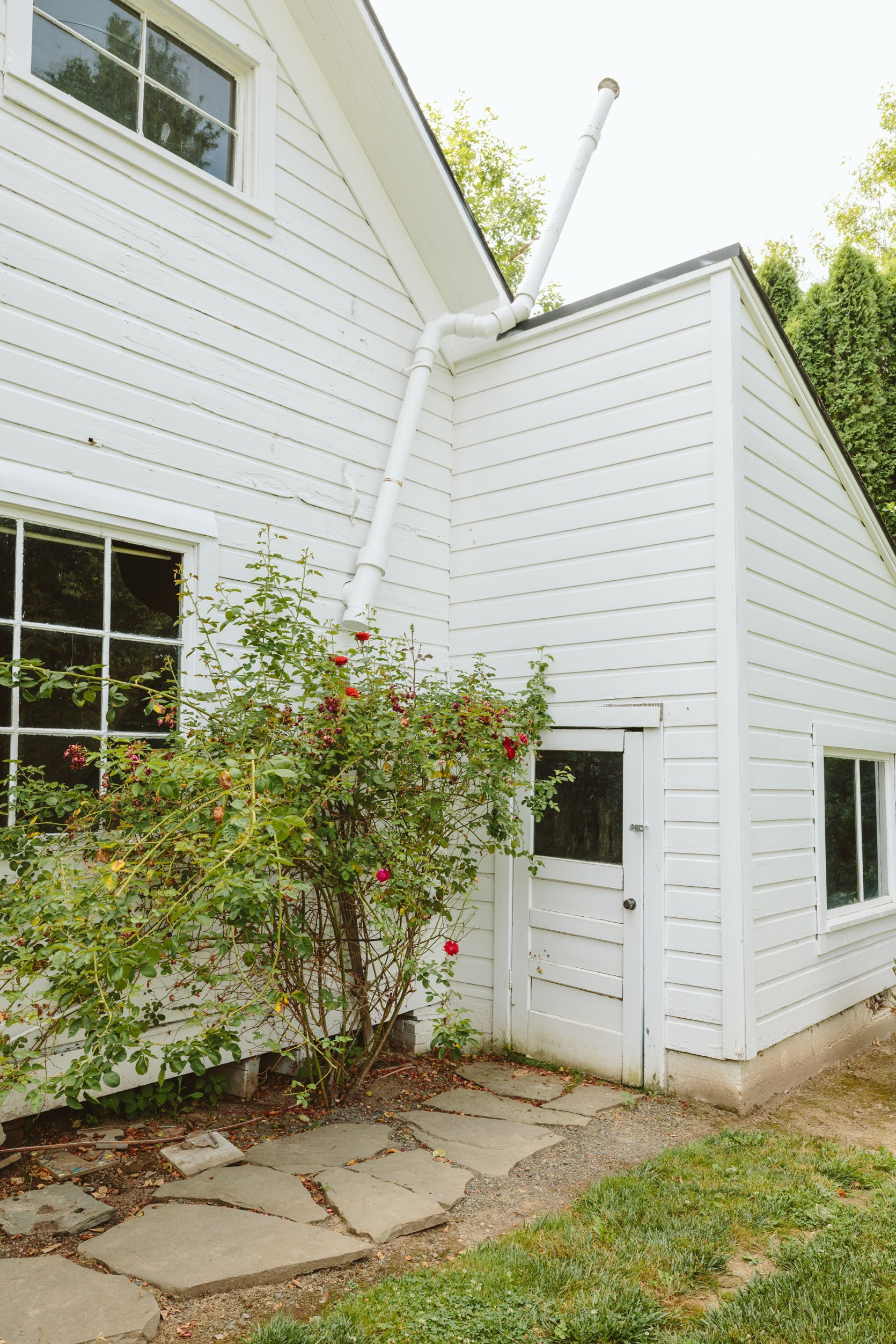
That sweet little path goes to the gardening shed, which could be just a back or front entrance to the house. Maybe this home’s mudroom???? OOH, that is NOT a bad idea!!! Like, do we need the other entrance at all? Or would it be weird to not have a kitchen door??? (Yah, that’s weird and super annoying now that I think about it).
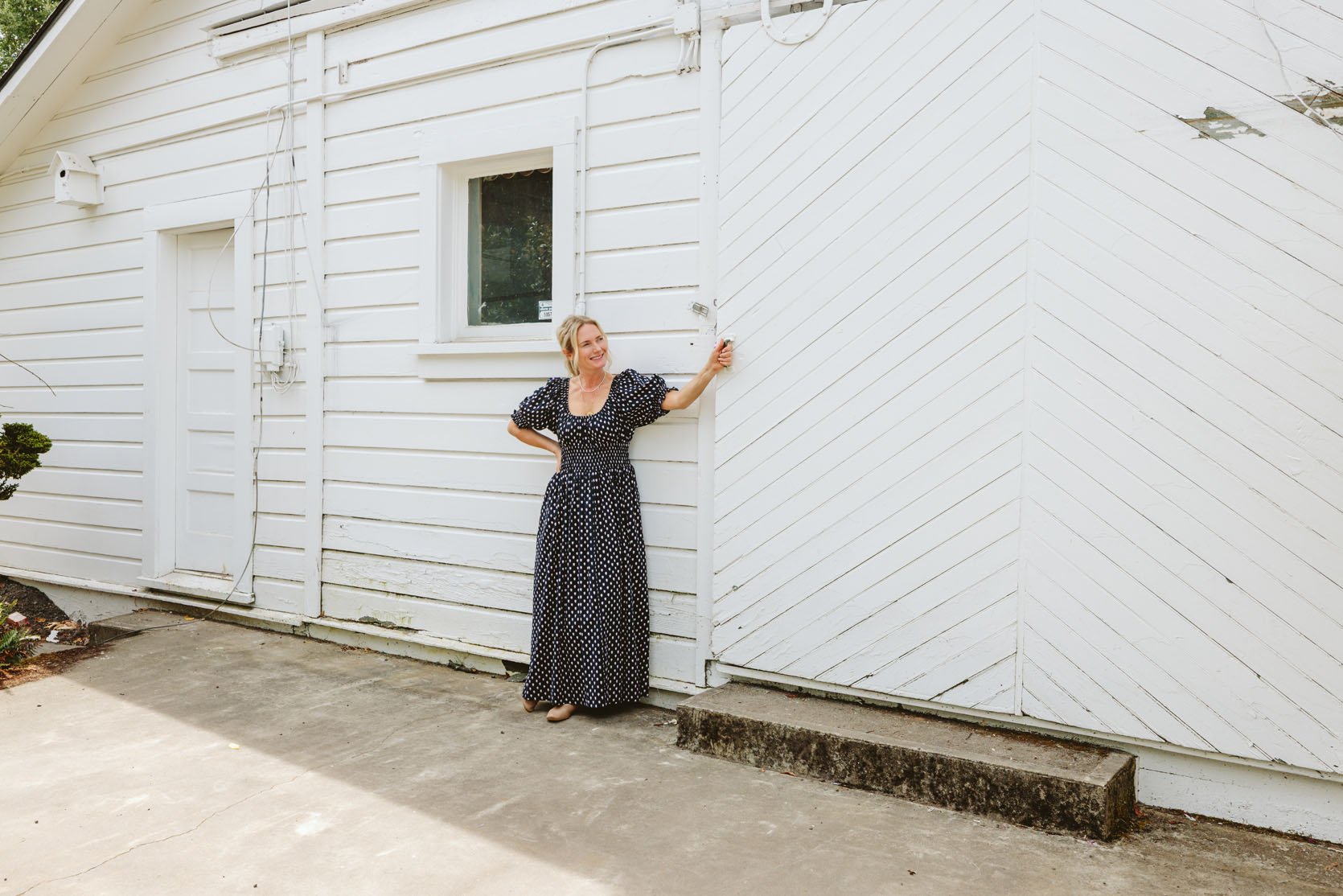
I wish I knew more about the condition to tell you, but the inspection report post will be next week. My hope is that it’s an extensive repair, but that the structure itself is in OK/saveable condition. At this point, we can still demo and walk away if it’s truly unsalvageable, but we really, really don’t want to do that. Come back next Thursday to find out 🙂
*Pretty Photos by Kaitlin Green
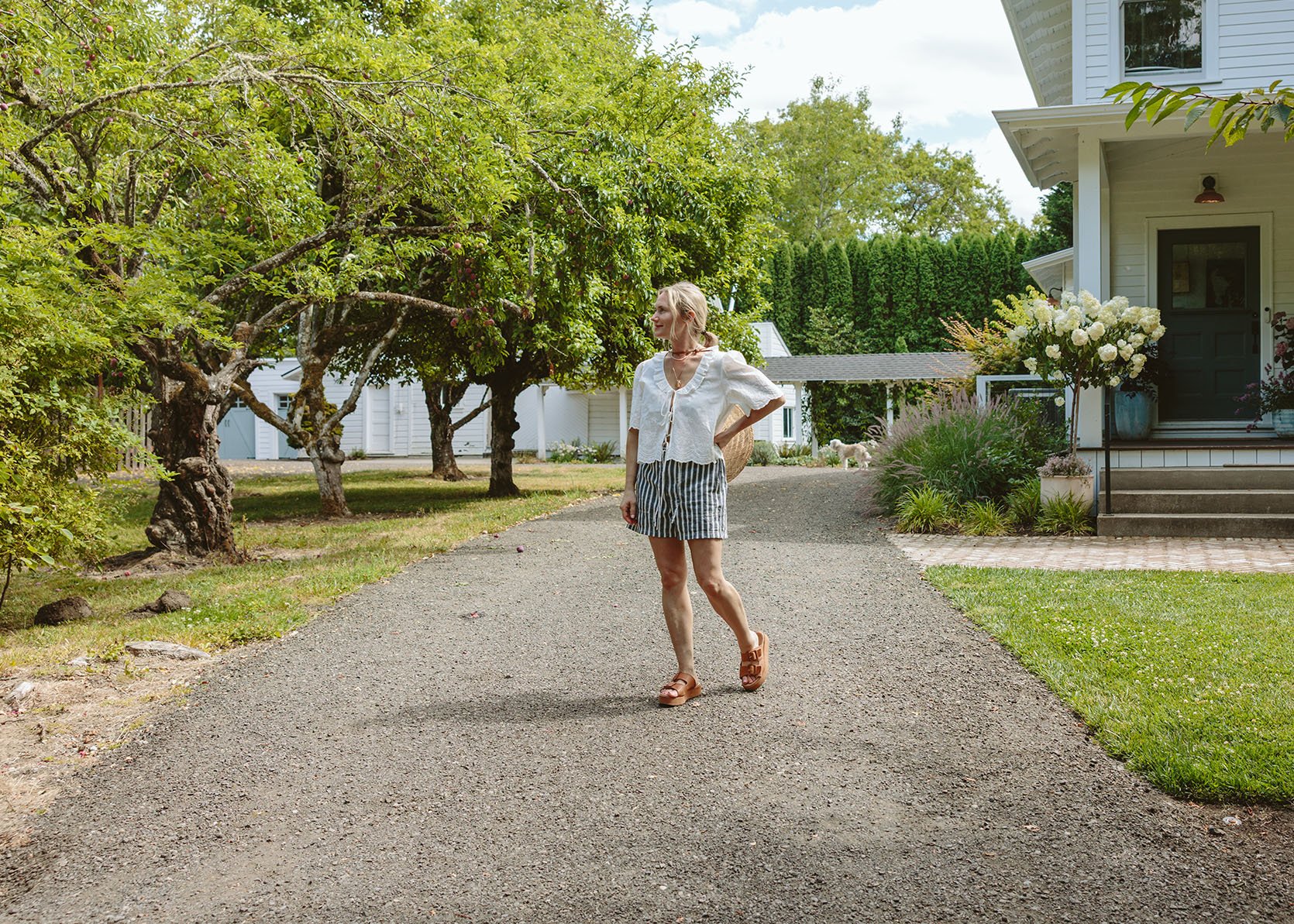
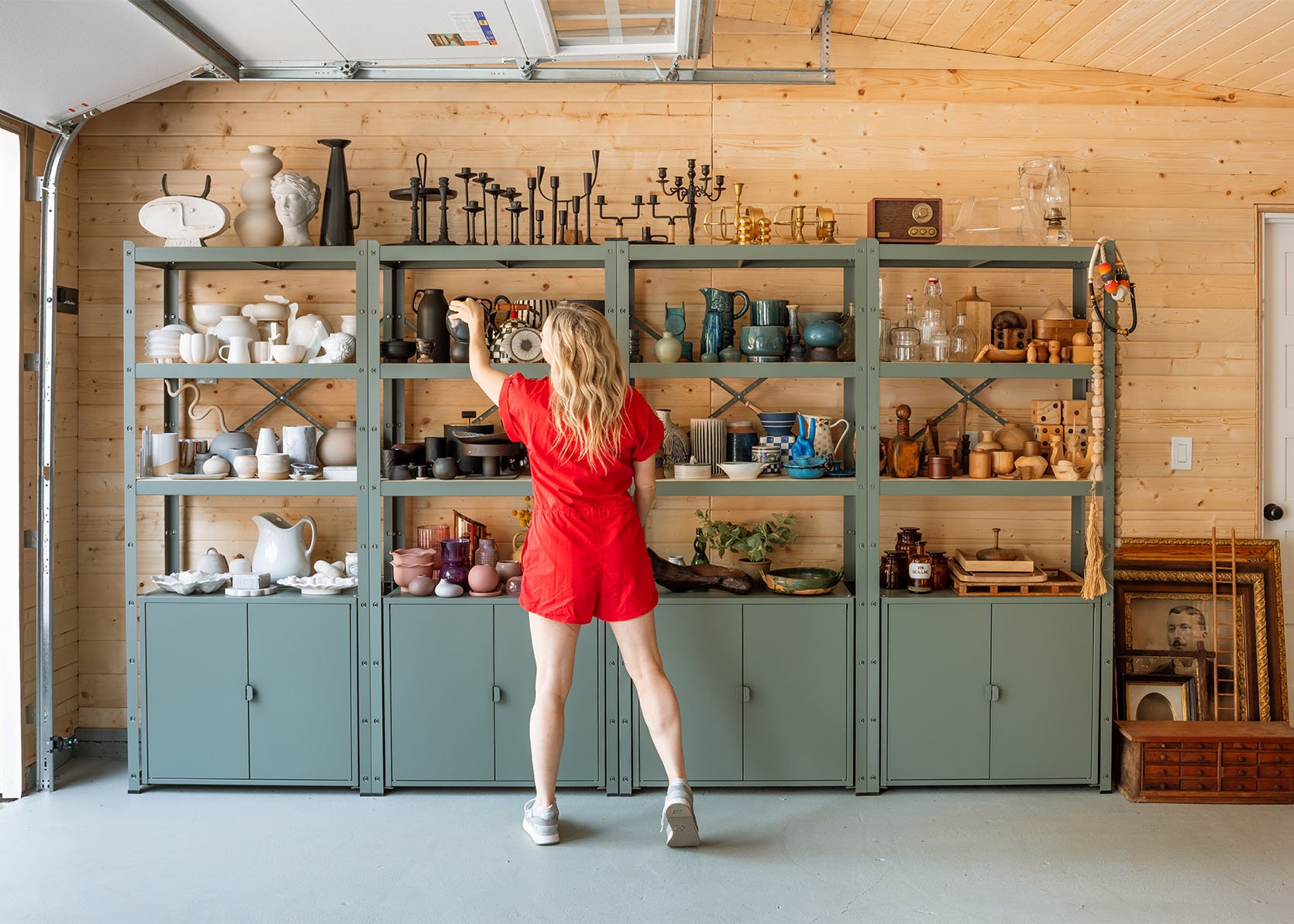
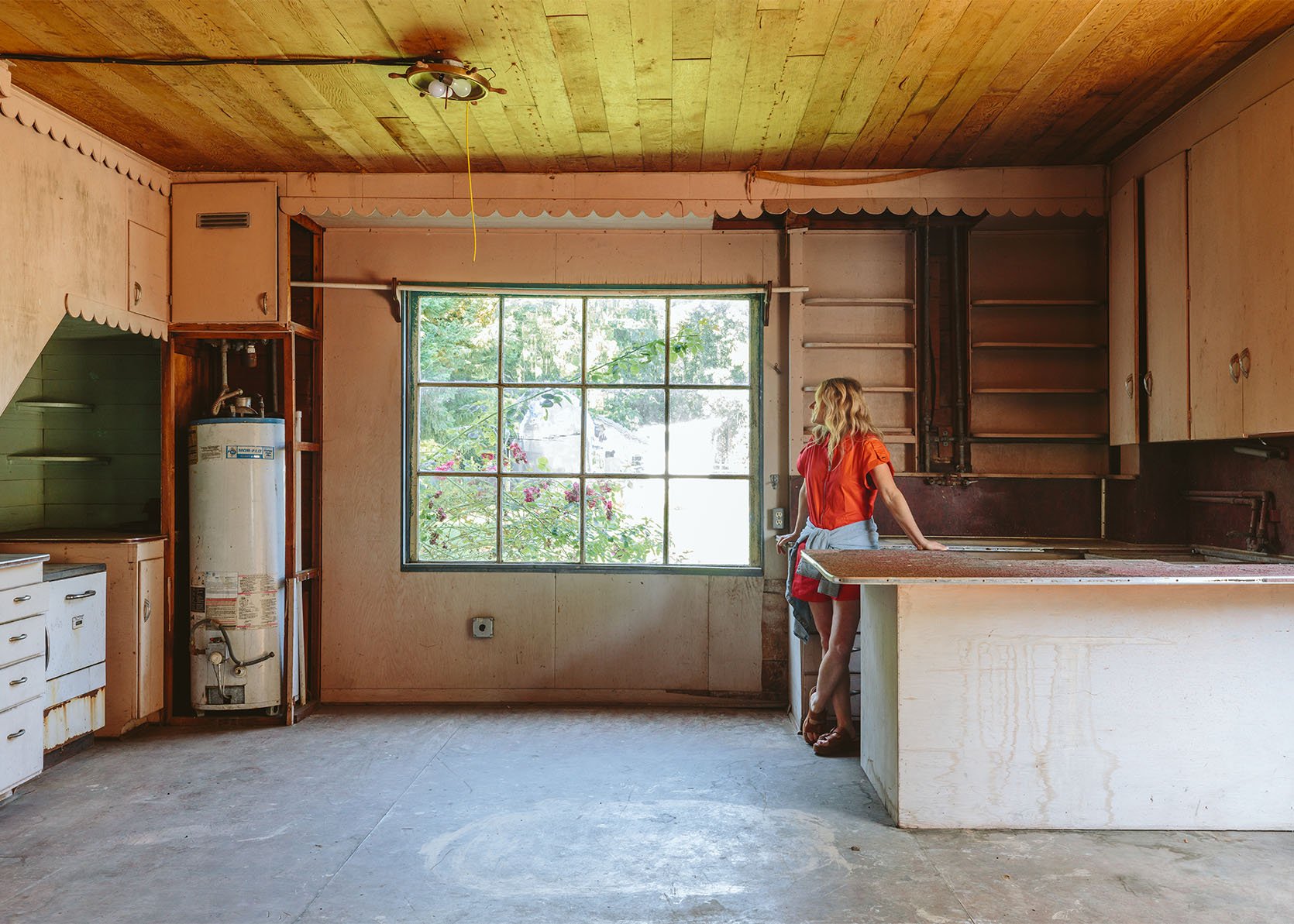
LOVE that you’re keeping the birdhouse!
Easy to fix the window awkwardness with an extra-wide shutter. See attached idea
Brilliant
OOH thats a great idea!!!!
And building on that, you could look into enlarging some of those windows. These proportions aren’t quite right, but something to think about…
I think the window placement is what gives the place charm and beauty!
LOVE. Easy fix, inexpensive, BIG impact. My favorite way to design!
If money were no object and who knows what your inspection report is, I would make the prop room door your front entrance. Maybe put a cute tiny roof over it to make it look more “official”. I would also keep the sliding door because I think it adds so much charm, but I would probably enclose the inside so that its nonfunctioning…essentially becoming a fake door. Love that window turned sideways. I would just keep as is. I wouldn’t really add any additional windows. etc. especially if you purpose is just to restore. Save your money for upgrading/repairing electrical, walls, and foundation.
Yah in this case money is an object, lol, (the first foundation quote came in and OOOOOF). But i like your idea and i thought the same – keep sliding, but make it not work. I’m unsure about taking out the walls between the two rooms and there is a chimney which could be removed in order to connect the two rooms (the prop room and the main room with the kitchen). We aren’t going to add windows, just replace (might even reduce since the once in the canning room look out into a fence and we might make that room the music room for Charlie’s drums so need more wall/insulation, etc.
Seems like the prop room could just become a nice sized entry foyer?
I was thinking that, too … like if we lived there it would be a haul to bring in the groceries but if we open up the walls (see?? i’m already opening up the walls and i promised i wouldn’t!!!). I mean the chimney is non functioning (it connects to that adorable stove upstairs that we are not supposed to ever use again, but …) but if you give a mouse a cookie …. i’m sure getting rid of that non-functioning chimney will cause a ton of other problems to ‘fix’ and again if this were our primary residence that would be one thing but its not. so i’m trying to cool my jets!!
When I was in Britain, there were a lot of barn conversions where you couldn’t change the exterior of the building because they wanted to keep the historic features, so what a lot of people did was put a pass-through window behind the barn door. That sealed up the space, but if you slid the barn door open, you could access the new door that was within a wall of windows. (Hopefully that makes sense.) It kept the exterior features, sealed up the space, and allowed lots of light into the interior, along with the ability to walk in and out. It made so much sense to me. I’m sure you could do something like that here behind that great Barn door.
That is a great solution. That door is what makes the place look historical and charming!
Yes, yes! I love this! The barn door would basically serve as a huge, hulking, aging (unnecessary but awesome) shutter, kinda!
I was thinking the exact same thing! Have planned a similar approach for the front door of the old ice house on our property. You could also just have a glass sheet that fits the size of the opening, so when the barn door is slid to the left, it would just be a window with light pouring in. Then you make the prop room door your main, and the shed door your mud room entrance.
like this?
This is blowing my mind. heading off to google image search but that sounds pretty awesome, actually. if anyone has any images that would be awesome. Like I think I get it, but not really ….
You could search Mews houses. We rented one 30 years ago and a lot of neighbors had a similar situation converting the old carriage doors. The scale is more similar to your situation.
oh wow, i’ve never heard of Mews. SO GORGEOUS. I think i might need an inspiration trip …
My mom lives in a converted horse born and has this situation happening – pic below!! It is beautiful.
One more pic…it’s a little hard to see, but it’s triple French door where only the middle one opens (I think). It’s New England (Concord, specifically, so super old), so they tend to have a lot of panes and my mom and her husband chose to mimic that in the French doors.
Could you switch the roofline on the walkway from a current shape to a straight line higher on the house side? It’s a little more of a midcentury vibe than a farmhouse vibe but then all the water would be directed away from the homestead building into your little garden area? Then you could extend the walkway roof across the sliding door area to where the birdhouse is, and that side of the roof would be tall enough that the sliding hardware could stay or go. The sliding door and other door would be under cover and you’d have a covered path from the house all the way to where the cars are.
Well that sounds genius! if we replace the structure i’m definitely going to consider this. makes so much sense (and in the scheme of things the walkway is likely inexpensive to redo compared to everything else). i just can’t picture a shed roof style walkway but I could be convinced…
All the crossed fingers that the report gives you the peace of mind to move forward with a salvage/reno!
I’m so looking forward to see what you come up with. I’m particularly excited to see how you deal with the rando/quirky elements. One of my favorite things in design is seeing people with creativity and know-how operate within difficult confines that would flummox the rest of us to find adorably odd-ball solutions. I love new-build projects, but to me there is NOTHING like seeing originality embraced and what someone else would label a “problem” instead treated lovingly like character.
I too really love the randomly-close-to-the-roofline window! And I kinda hope there’s a way to let the covered walkway continue to crash into the side of the house (there’s gotta be a water-diversion solution somewhere, right?). Those are things no one would intentionally design, but when they’re retained (I mean, safely, and within reasonable budgetary constraints; I get it), they are DELIGHTFUL and characterful.
Best of luck, Emily and team, and I hope you LOVE this journey! I know I’ll love watching it.
I couldn’t agree more, dj! Those little wonky features are what give historical homes their charm. American design is so focused on perfection (exact symmetry, shiny polished countertops, no nicks or dings in anything, etc.) whereas European design wraps its arms around those lovely little imperfections and the truly handmade history behind them.
I hope the carriage house is salvageable (and other than extreme wood rot, I really think it should be. Even crumbling foundations can be repoured. All you gotta do is lift the house up! 😄 See Rehab Addict)
Yes, yes, yes! And hopefully BECAUSE a lot of it’s going to be iterated, DIY, and, I assume, longer-term and slow moving, there will be a lot more room to intentionally retain and work around and even feature crazy, wonky elements. Came for the design eye, stayed for the quirk!
Thank you! we are so excited. and honestly we haven’t even explored gutters. might be an easy solve. Agreed re the quirk. Our house honestly didn’t have much (besides pretty windows which we tried to keep/repurpose). But this house… the quirk is everywhere and its actually not very odd. Like sure there is a chimney outside an interior window …. but no, we are not trying to make it look new. we want it to function safely, warmly, and be somewhere people want to hang (not a spidery wet mess) but keep all the odd charming stuff that makes sense to keep.
Best of luck with the inspection! Looking forward to reading about it next week. Fingers crossed she “just” needs repairs and you can keep her! She’s perfect.
This post got me wondering, do you park your everyday cars in a garage or outside? I know Brian’s vintage red truck is in one of the garages but what about the rest of the cars that you drive regularly?
They are outside:) One charges near the house (our minivan) and the other just outside. right now the sofa line samples is in one garage and then our prop studio 🙂 But maybe someday?
I must haved missed this, but what is the purpose of this building? Like how are you planning to use it? That would inform decisions like where the main entrance should go.
Nope you didn’t miss it. Thats coming up – we’ll answer all the burning questions. I think i said the truth is that we want it to be a functional flex space/guest house. it will have a bathroom and a small kitchenette and I still don’t have an actual office so likely that. But no room is specifically determined (except we are keeping the plumbing together – so we know that the kitchen and bathroom will be close together).
Love the sliding barn door. While you were describing it, I was envisioning french doors or a large window behind it. Since this will be more a guest house, when not in use by guests to keep the barn door closed and open when guests are staying. Or if away on vacation, conference (whatever) as security to keep unwanteds (animal or human) out. I definitely would not dismantle it, unless it’s deemed unsafe. As someone else said it adds the farmhouse charm. I grew up on a farm and remember our old barn and a couple outbuildings had the sliding doors.
I’ve spent hours going through your postings about your place…the house, the landscaping, the garage, storage area, and now the “old house.” You have a beautiful homestead!
Ah thank you!!!! I’ve never thought of/heard of this door behind a door thing. You guys are really opening up so many ideas. THank you!
That sliding barn door is basically the house’s crown jewel 😍 Love the idea of keeping it for the character and just sealing behind it. Also totally here for embracing the quirky window—perfect little ‘only in old houses’ moment.
Love seeing how the carriage house’s exterior maintains its vintage charm while getting much-needed updates. For anyone planning similar remodeling—especially around siding, trim, or detailing—durable waterproof materials like PVC foam board, PVC trim, and moulding from Boardway could offer a low-maintenance, dimensionally stable, and easy-to-install option that works beautifully indoors or outdoors. Check out their expanded PVC collection for flexible applications: boardwaybuilding.com/comm04/Expanded-PVC.htm.
What a charming house!!! You absolutely have to keep the sliding door, it’s so charming! As other comments said, keep it like a big shutter that opens or closes in front of a bay window or glass door!
I can’t wait to see this renovation evolve little by little and savor every moment of it! ☺️
When we bought our 100 year old home, we had an architectural historian do a walkthrough with us. She was so knowledgeable! And actually because she was so happy we just wanted to know about the house and not tear it down, she didn’t charge us. It sounds like most of her work is documenting historic structures prior to demolition, which is heartbreaking.
Very cute house, but that water spout from heaven takes the cake!