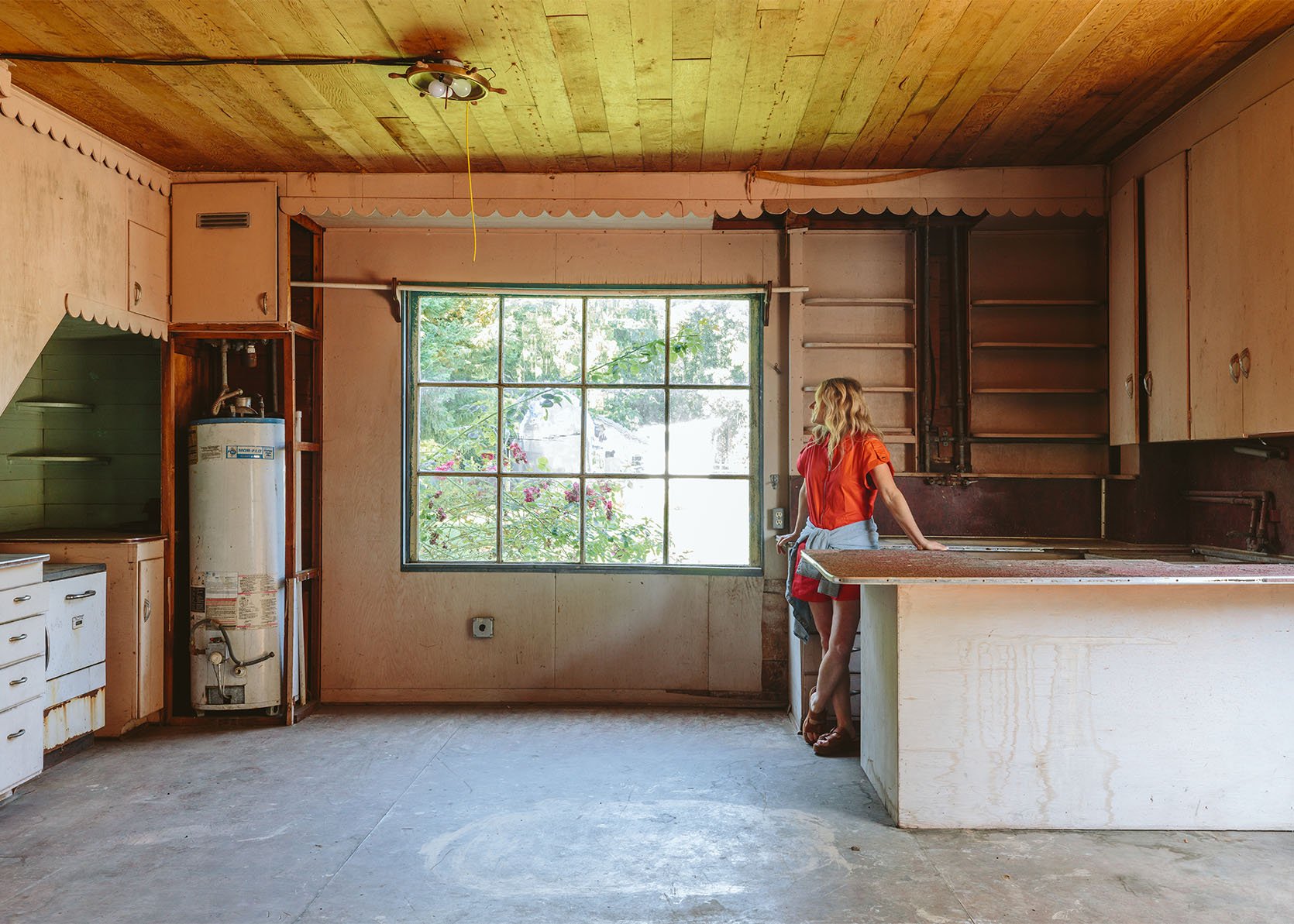
The First Tour Inside Our 1850s Carriage House – Let The Restoration Begin!!!!!
When we first found our farm property in 2019, I knew that our main house (that we now live in) had a ton of potential to be beautiful and the perfect place to raise our family, but this house, this is the one that my heart screamed for from day one. Today you’ll see why, folks. We are finally embarking on the restoration of this house this year, and I will absolutely be learning about its history and sharing it with you. And while I could blab about it for 5 paragraphs (and will), I know you want to just skip to the photos and see the sweetness for yourself, so here you go… (she says with a giddy excitement never felt before)!!!! Oh, and if you like to play the “Every time she says the word ‘charming’” drinking game, I might suggest using water or something ABV. IT’S A LOT.
If watching a video is more your style…check out our latest YouTube to see the empty “befores” in motion, plus some quick and dirty facts from our history-savvy inspector:
The Main Floor – The Original “Family Room”
While we are still learning about the history of this house, we believe this room specifically to have been built first in 1850 by whoever ran the homestead, which we know very little about (more to come soon!). It’s oddly cute/charming with a ton of wood paneling (this is before drywall, and we were told that the Pacific Northwest didn’t plaster walls back then, so paneling was just what was done).
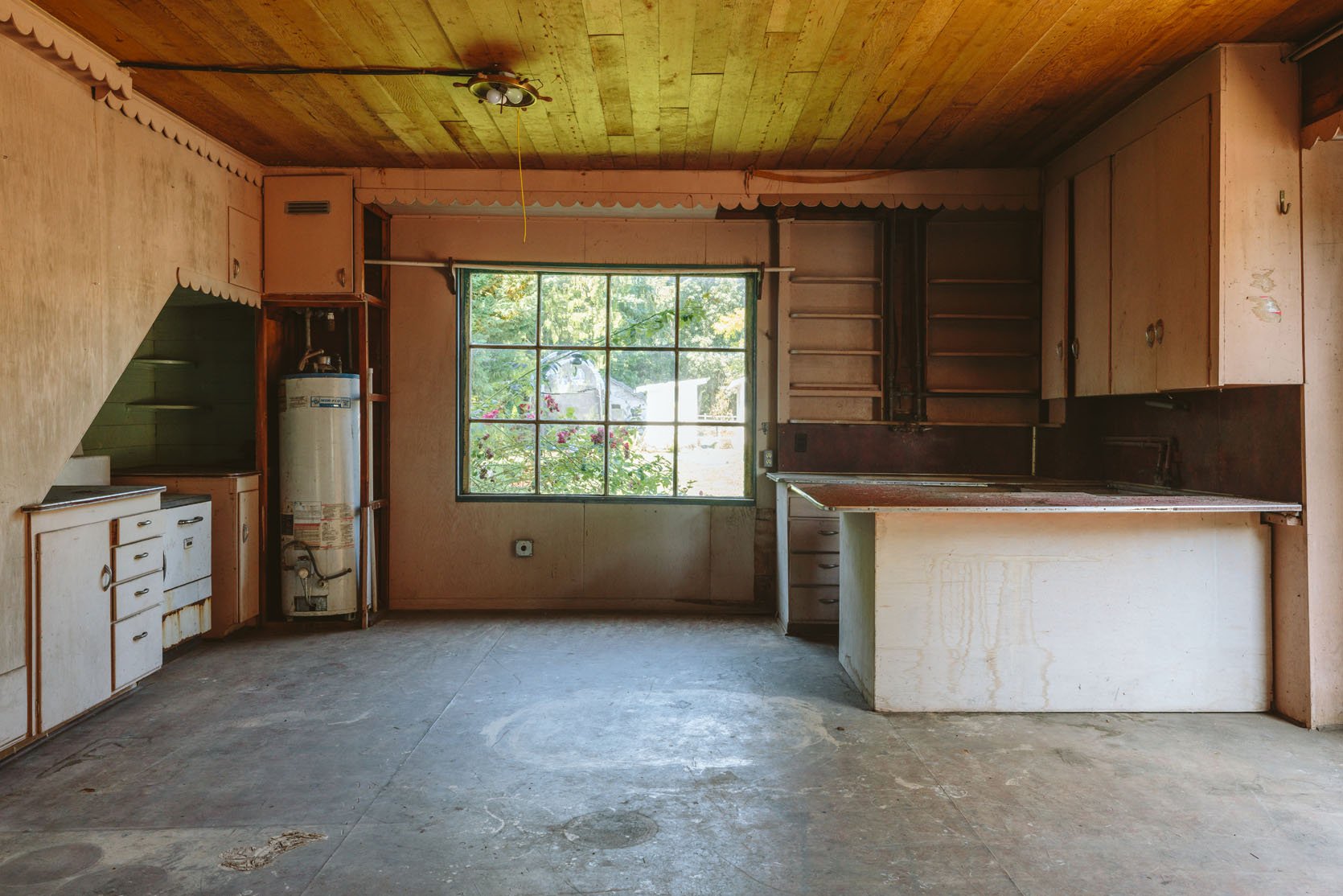
The original kitchen was to the left (where the wood-burning stove is), and then the “kitchen” to the right was likely added after the turn of the century (1930s -1950s). Can we talk about the colors and the scalloped trim everywhere???? I mean, it’s painfully charming.
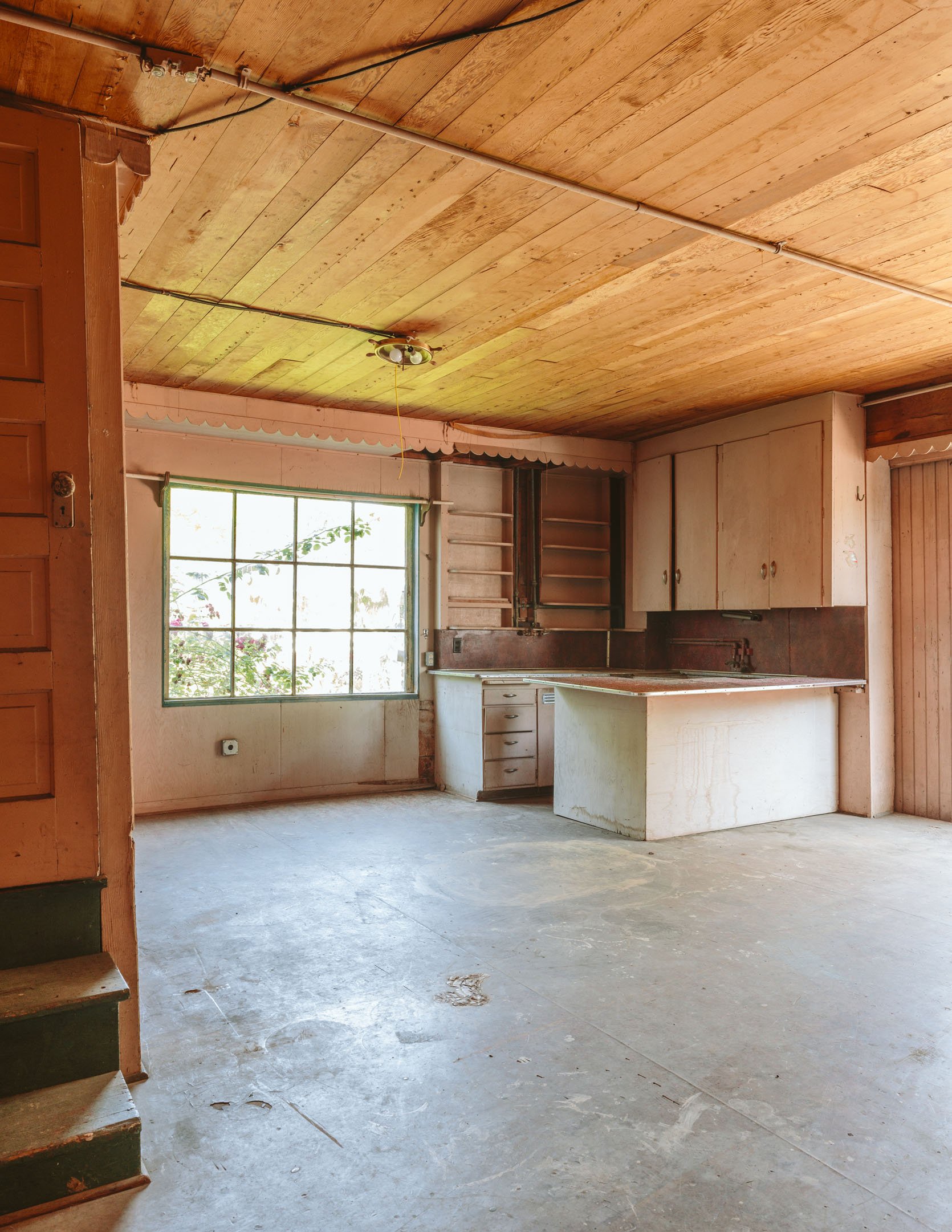
Walking into this room, everyone is in awe of how stinking cute it is – the wood ceiling (in fantastic shape), the scallops (not in great shape, but replicable), and the paint tones. See below…
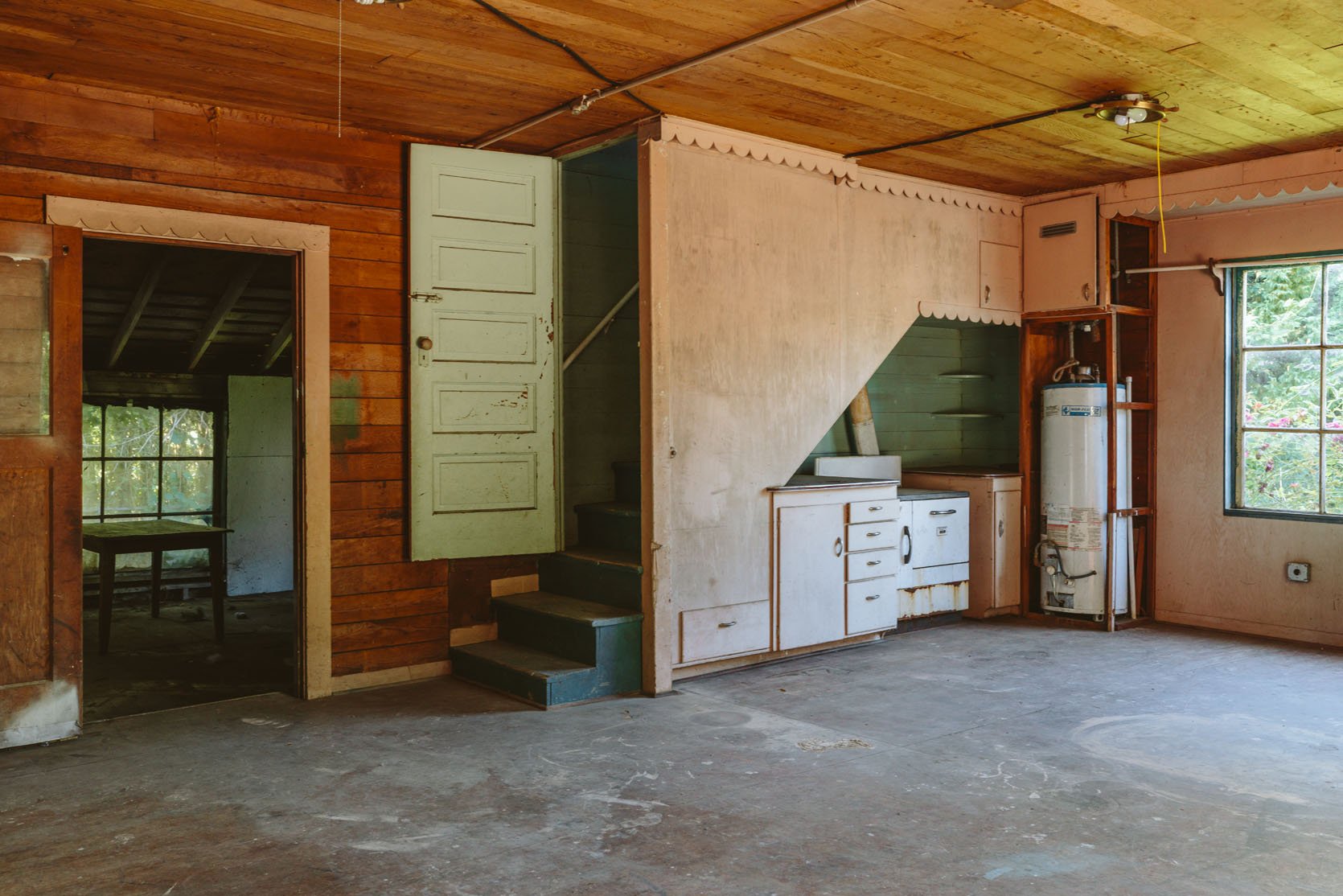
The green paint inside the old “kitchen” is so beautiful, the blue stairs, the light blue door – I mean, they nailed these tones (and yes, the paint is full of lead paint – more on that later.) This room has one huge window and the big sliding door (light when open, dark when closed). The vibe is 10/10 (says me, I think my kids and Brian have very different opinions on the creepy factor of this house).
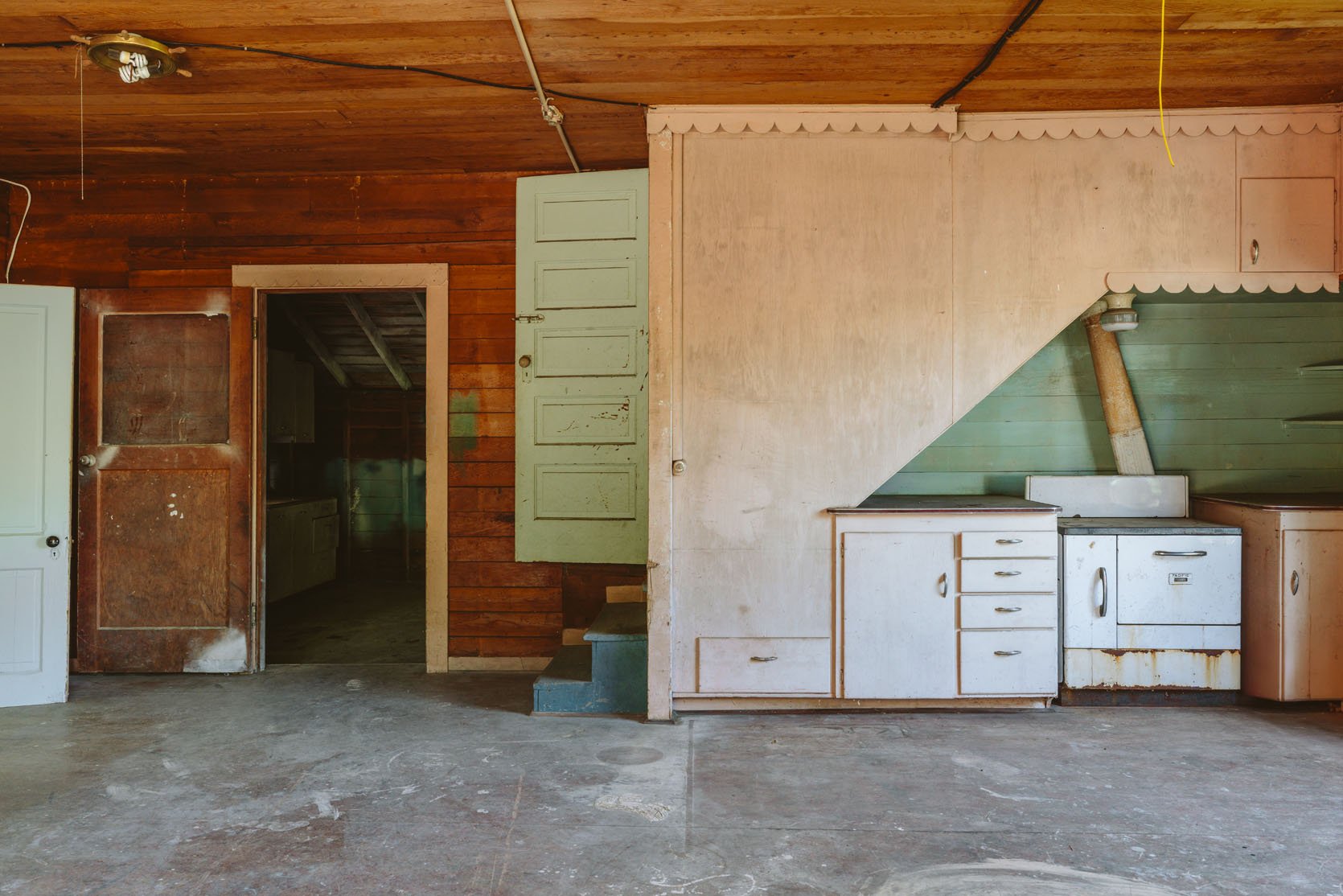
So as you walk in, the turn of the century kitchen is to the right, the old wood burning stove is straight ahead, the stairs to the bedroom floor are in front, the “canning room” is through that dark doorway straight back, and our old prop room (light blue) is to the left. It just occurred to me that I want to do a floorplan for you or maybe even one of those real estate videos where you use an arrow to move you through a house – ooh, that would be so fun!!
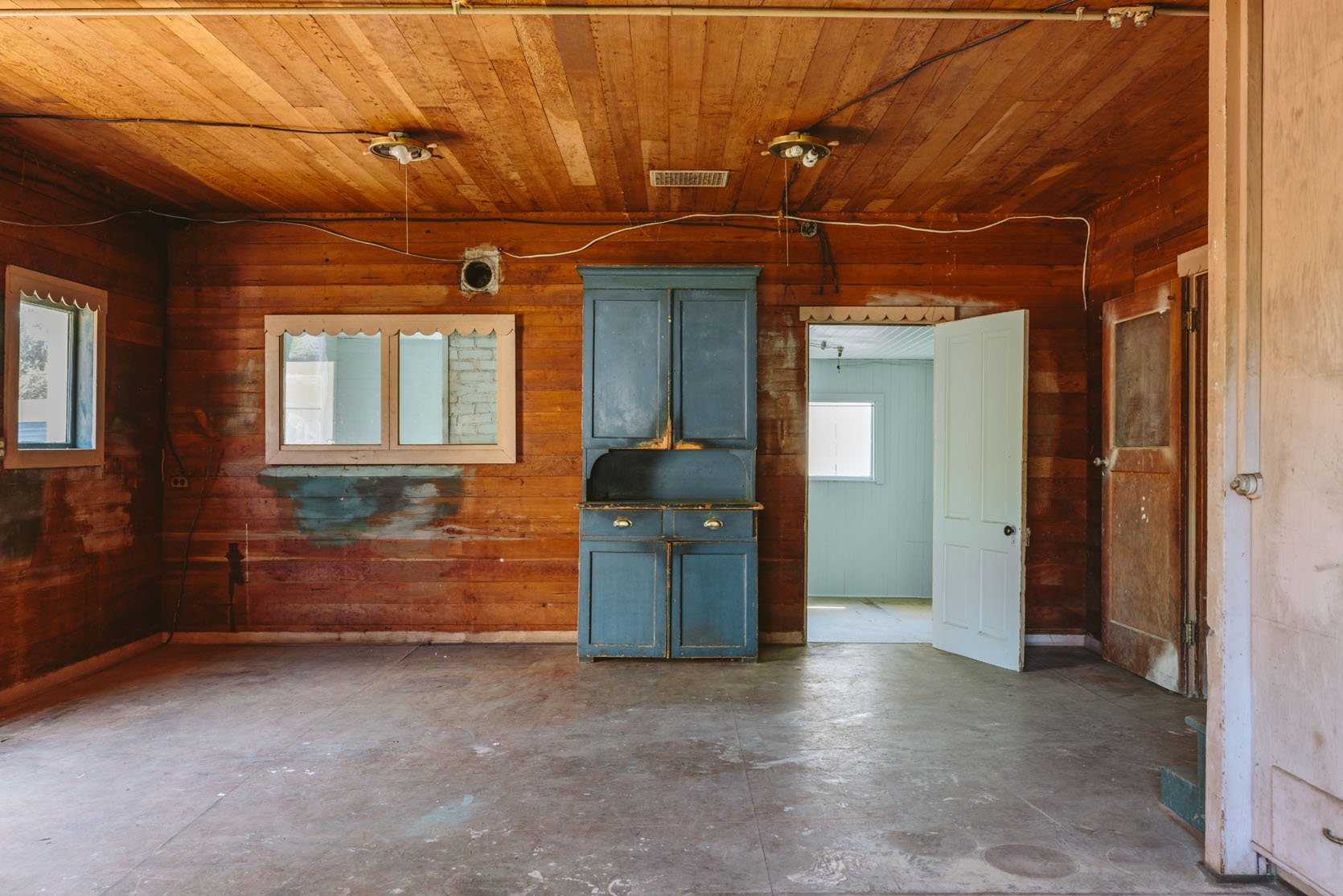
The main room is big enough for a little kitchen, dining table, and sitting area, but we are going to wait til the next post to tell you what are plans are (also because maybe we don’t have them yet, lol). That blue hutch was bought online from Sweden – don’t get too excited, it sadly didn’t come with the house, just too heavy to move for the shots, and clearly looks good in here, so we left it. That interior window was likely an exterior window once, but they added the second room (that light blue room), so they just added on without taking it out. Remember, this was before general contractors did residential homes – everyone just built their own, at least that’s what we were told in this region.
The Old Prop Room
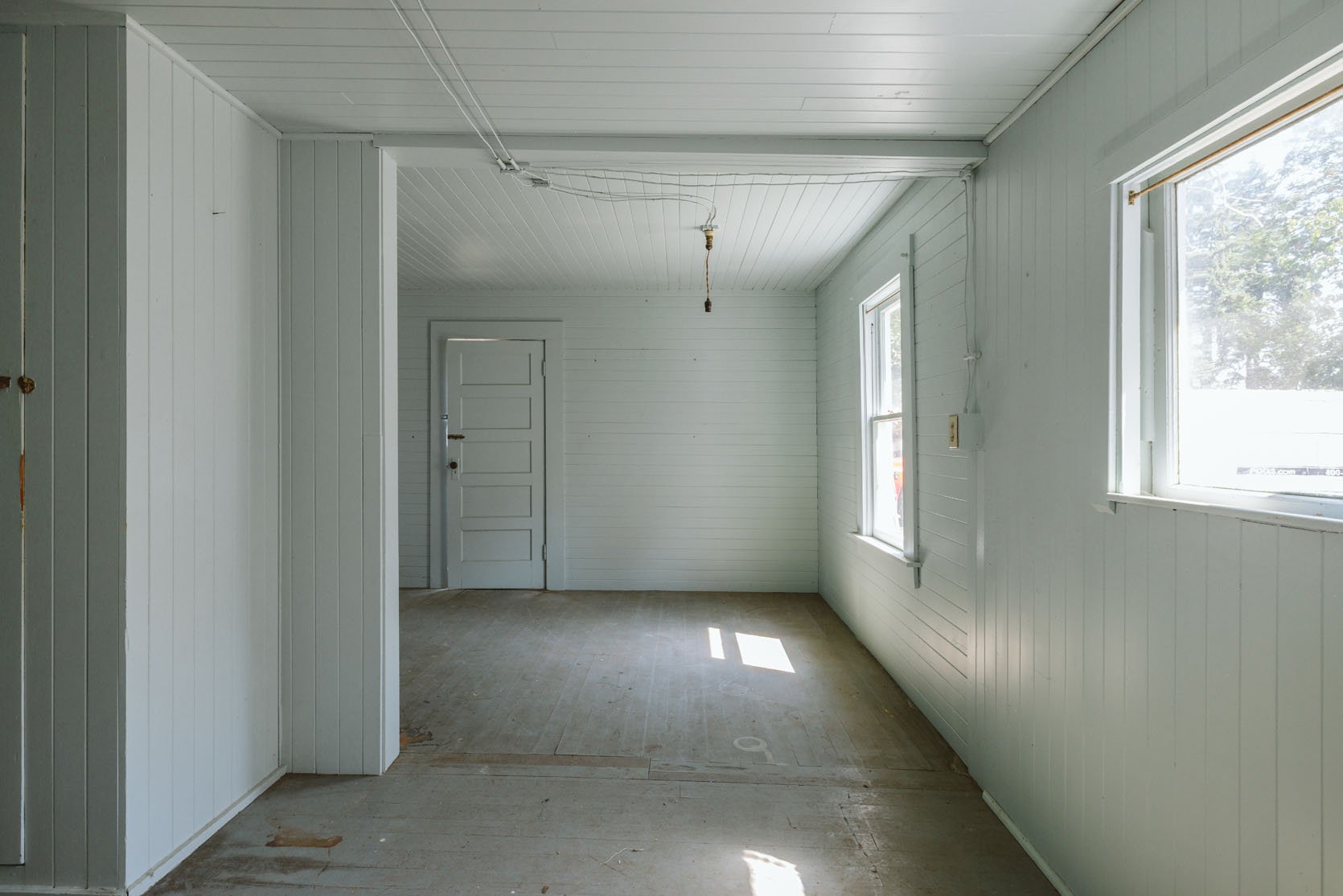
This is the room that we painted a fresh coat of paint before I made it my old prop room (I tried to match the original color, actually, called Rainwashed by Sherwin-Williams, and it’s very serene). It’s awesome – please note the beadboard from floor to ceiling going a million different ways and the original knob and tube electrical (more on that later).
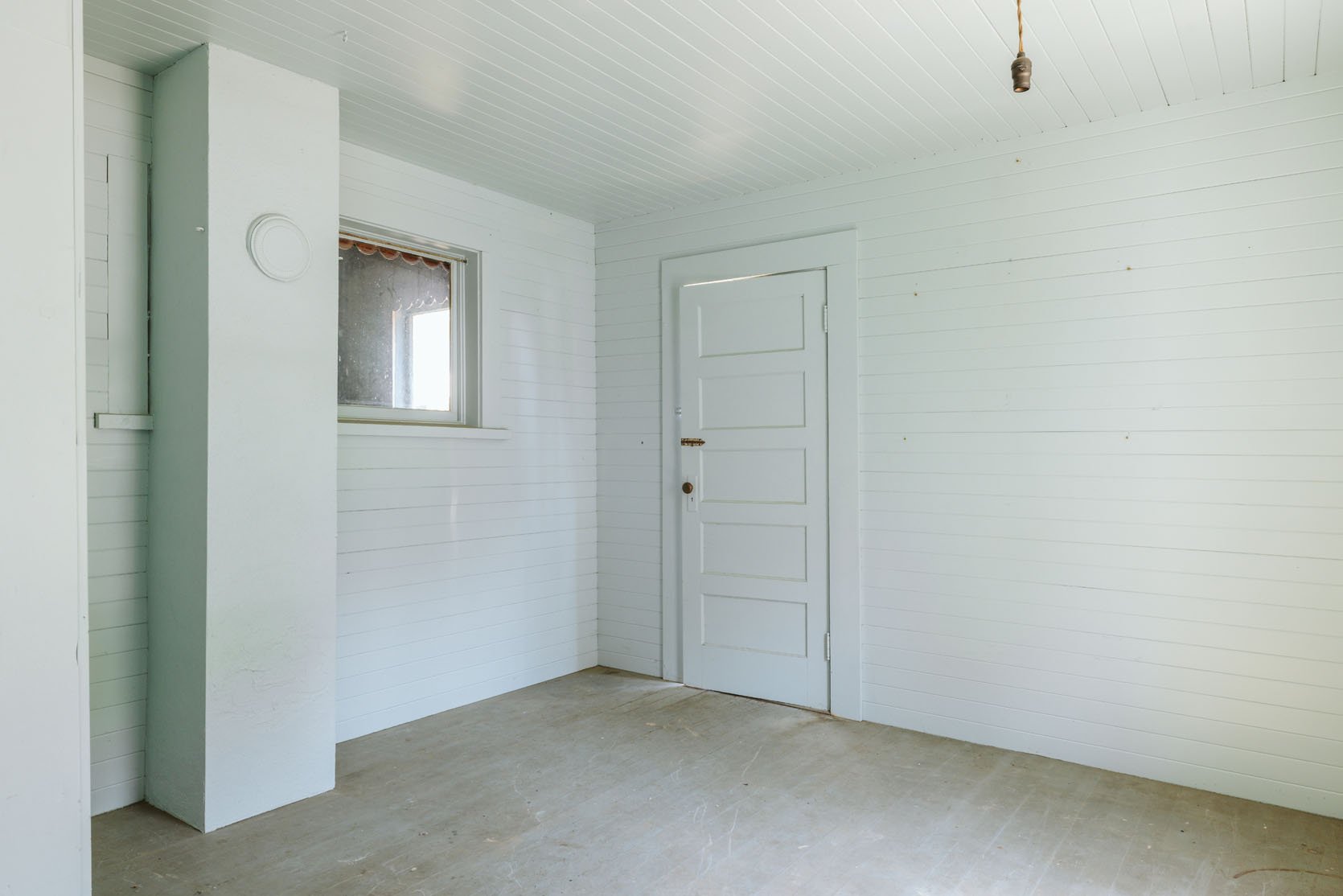
There is a chimney (for the upstairs fireplace) that is right in front of that window. They just added and added, before codes or regulations or any real knowledge of how to do things – all just passed down or taught by learning.
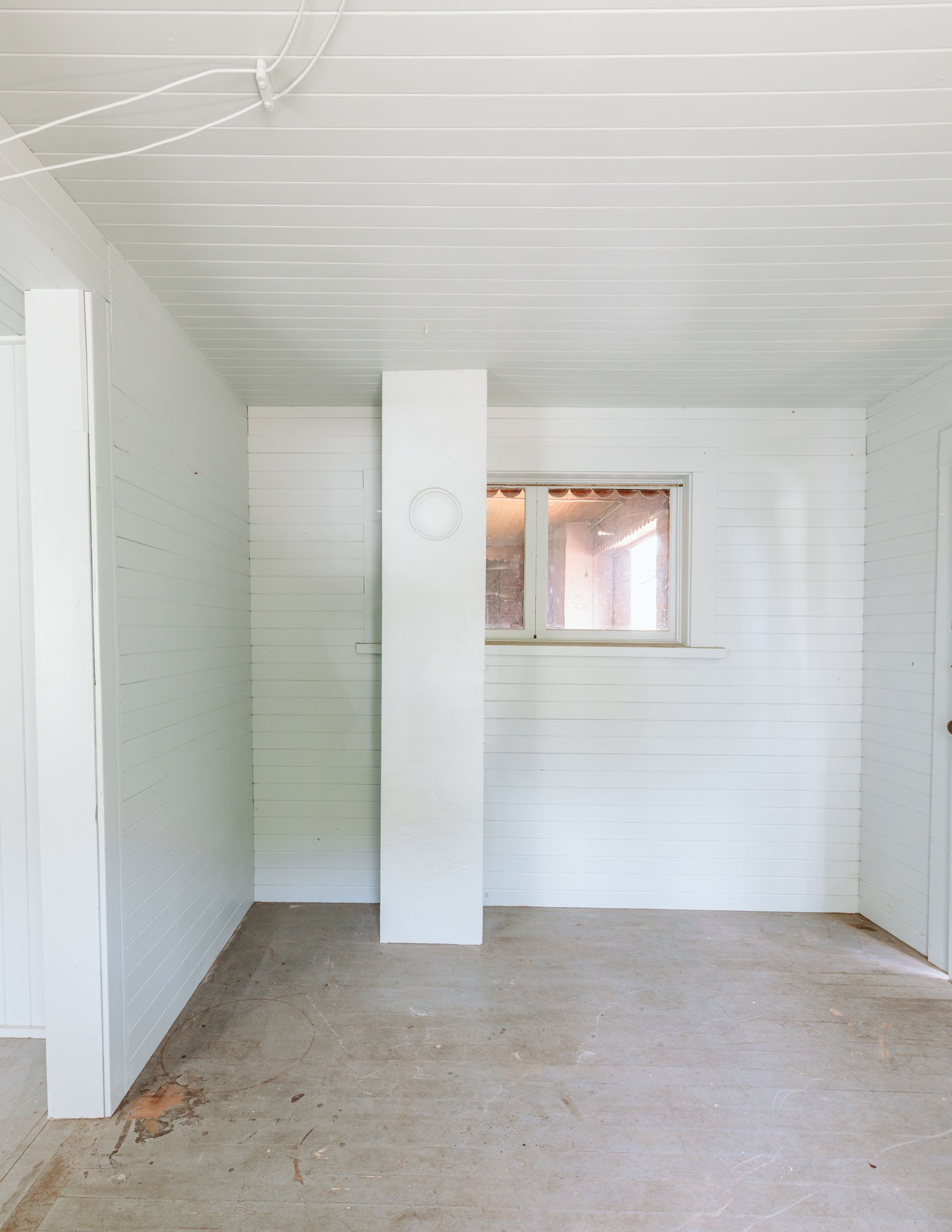
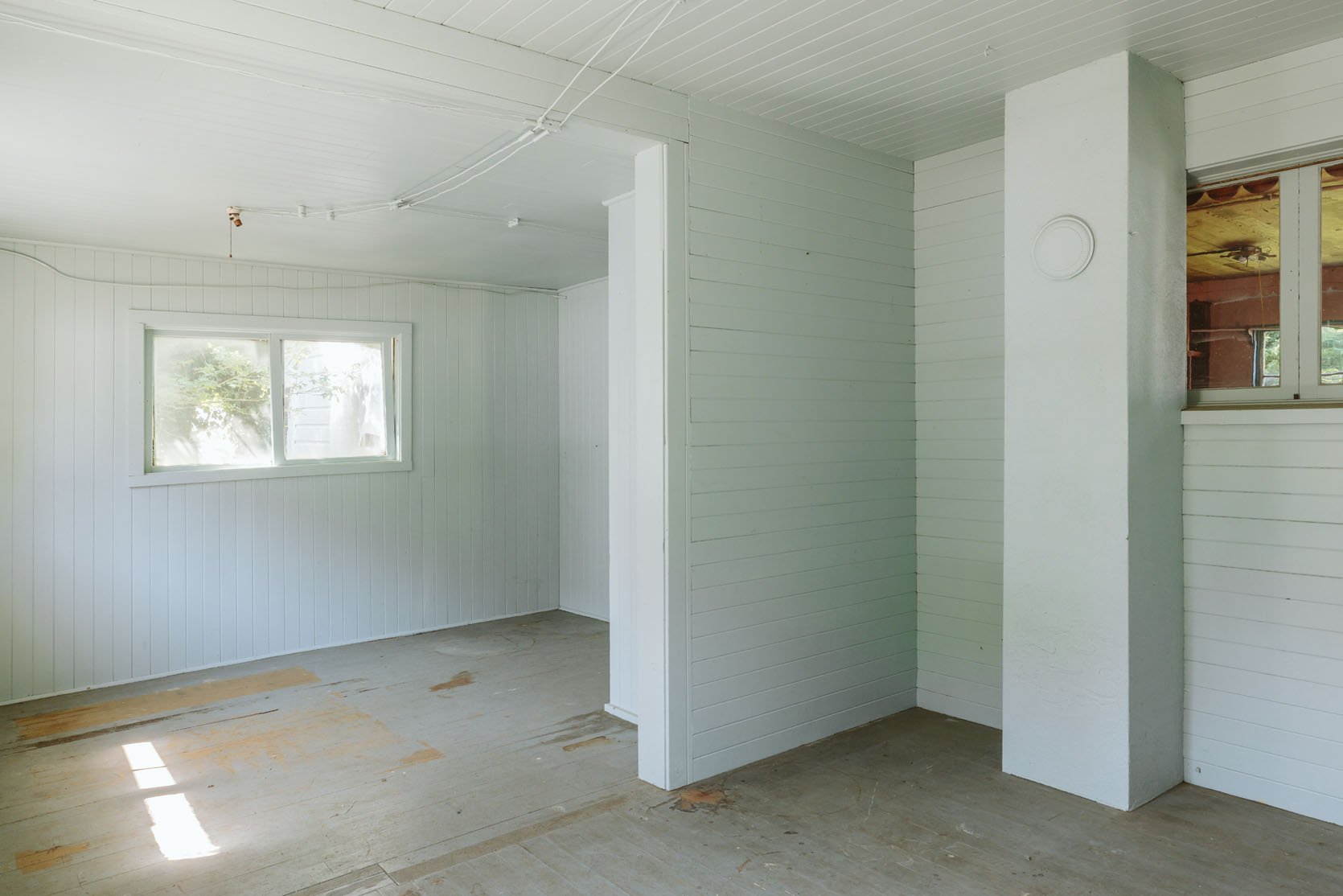
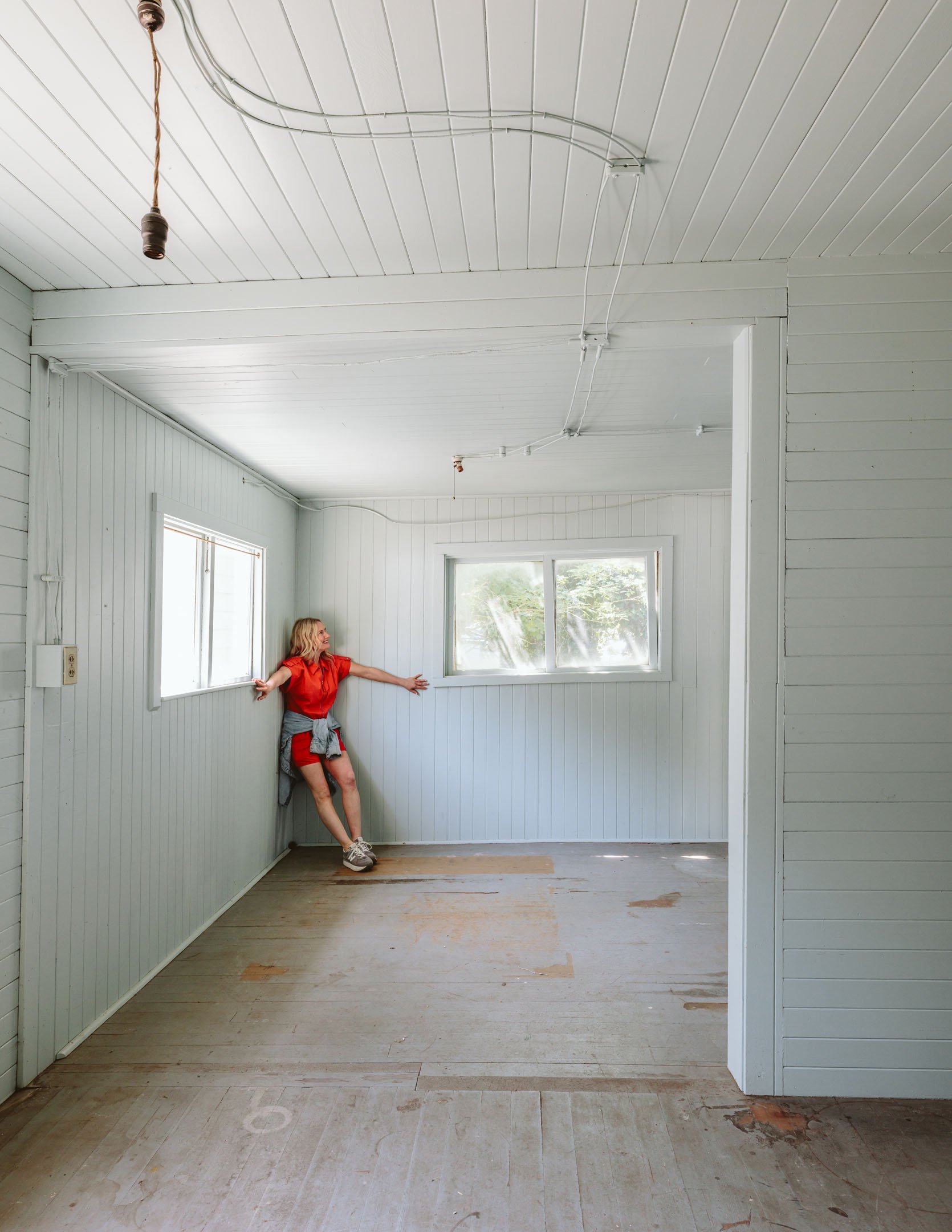
It’s hard to properly express the slope of these rooms (we were told it’s 7″ slope from one side to the other – it’s sinking badly!!). I almost worry that Kaitlin tried to “straighten” these photos too much, so it’s hard to get the full extreme diagonal line. Trust me – these rooms are WONKY as heck. Not a 90-degree angle in sight. It’s like my own personal carnival funhouse!!! Which way is up??
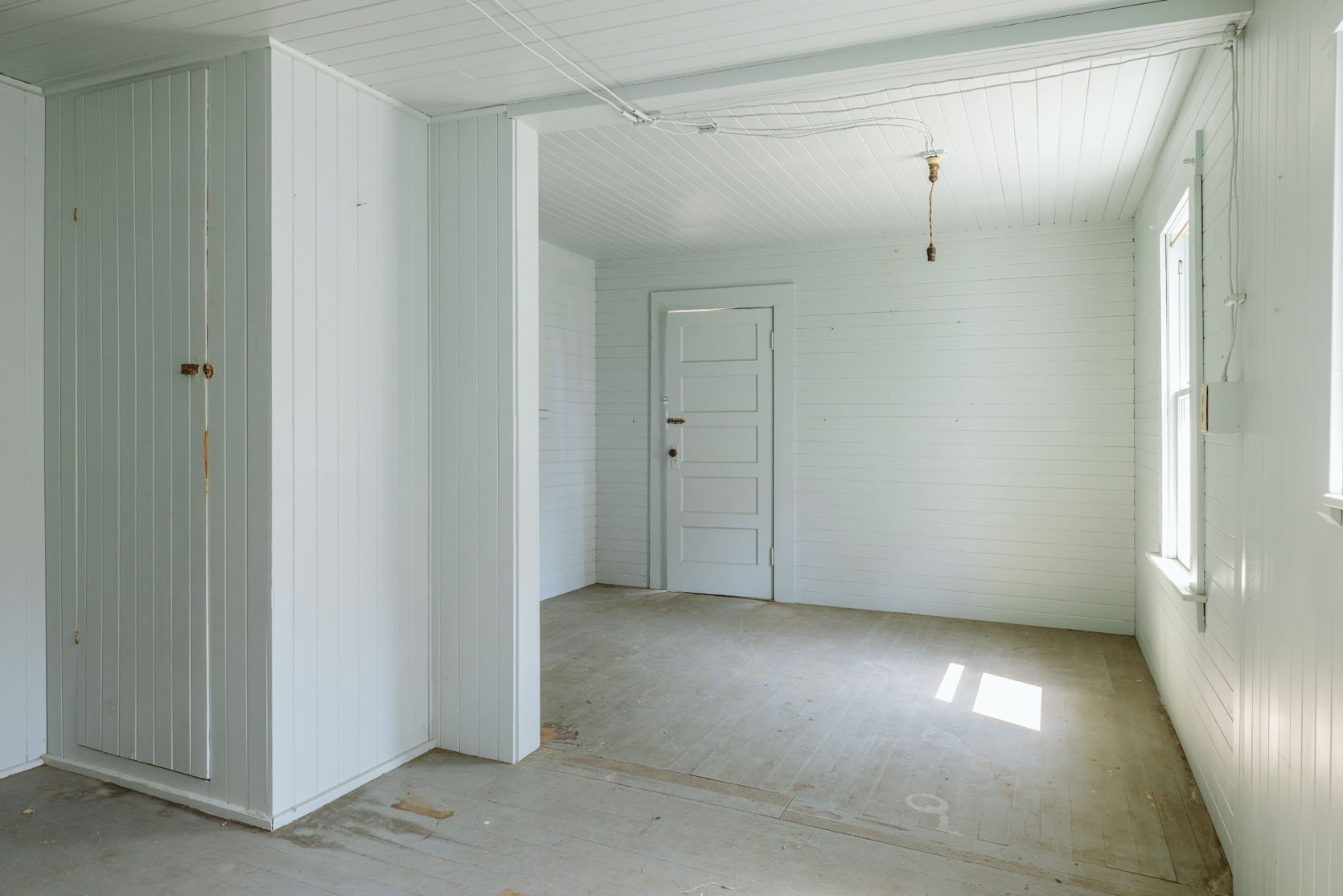
But so sweet. Such potential. Such fantasies.
The “Canning Room”
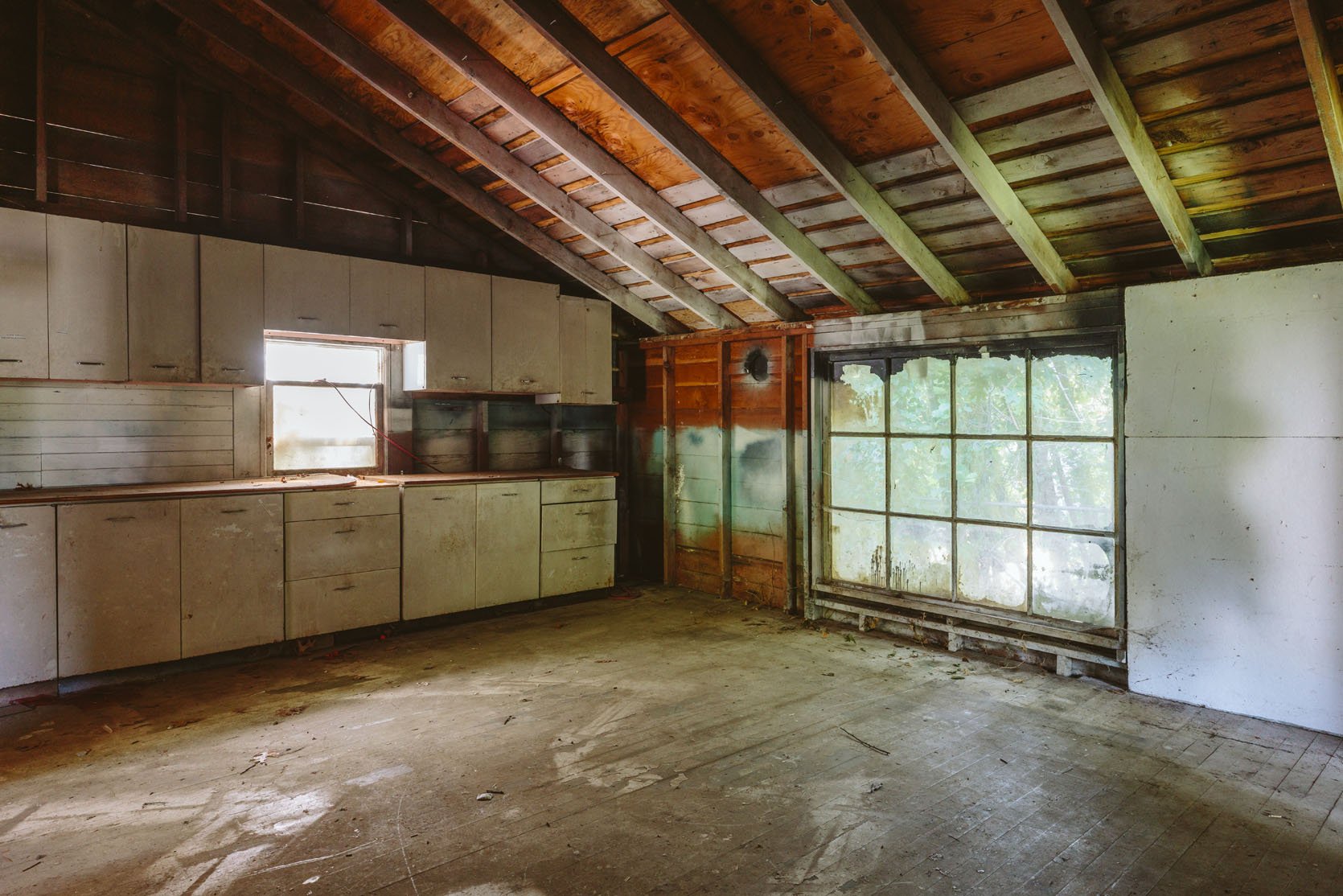
We think this room, “The Canning Room,” was added in the 1940s or 1950s (which is now 75 years ago) for them to can the fruits and vegetables grown in the orchard and in the garden. You know, before processed food, when most people had to grow their own (I know we can’t go back in time, nor do we want to for a million reasons, and I don’t want to get all Ballerina Farm on us, but what and idea, to just eat what you can grow, can for the winter and not have our lives/bodies inundated with ultra processed foods that our kids are so easily addicted to that become a daily battle). We canned a lot growing up (Mormon), and while I don’t do it, I sure do plan on it every single year.
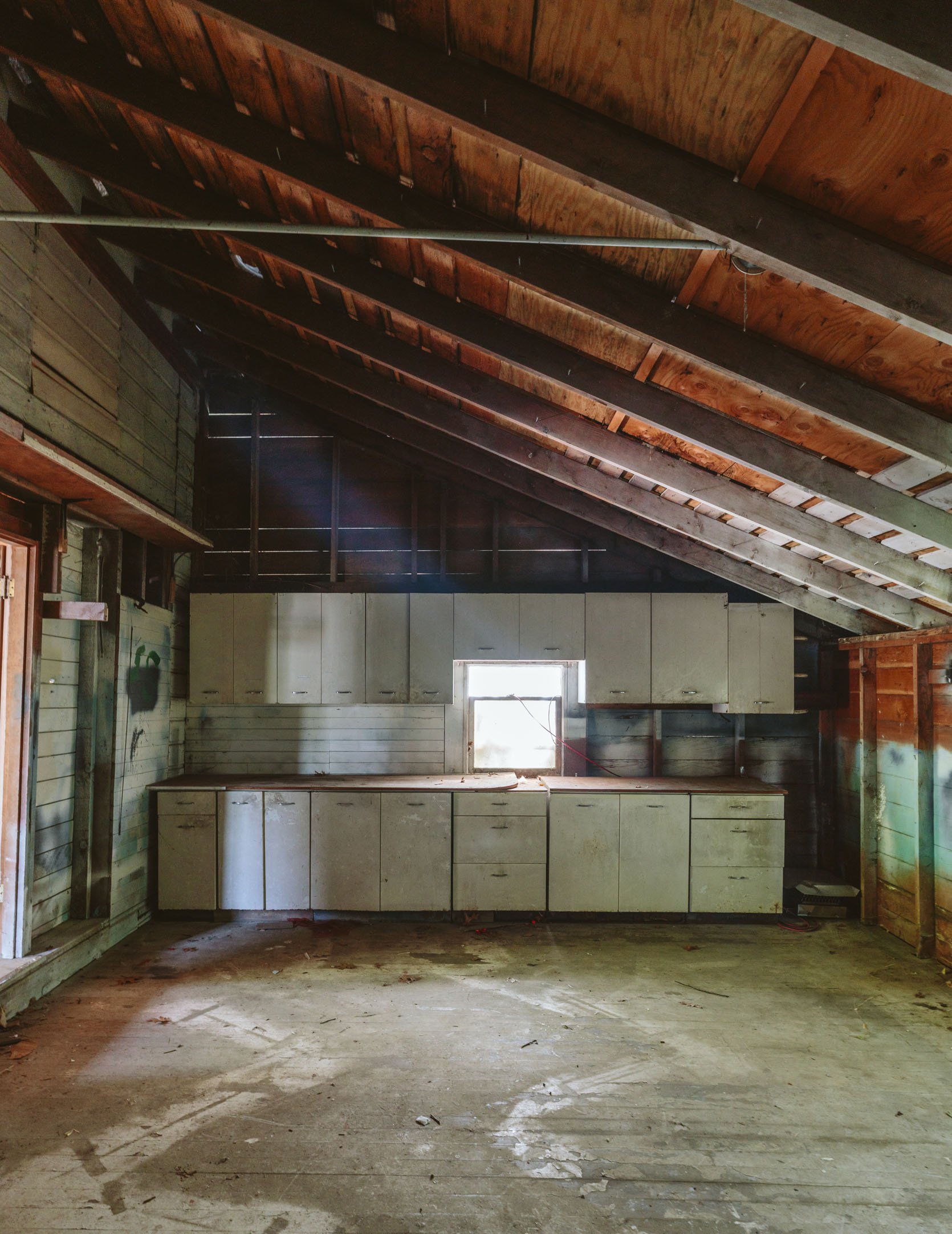
I doubt this “canning room” was for a business, just a necessity to feed your family. One of the cabinets served as a fridge with dry ice. I guess I just find the history of it all enriching, interesting, a piece of a time that is gone, and yet it’s still here. Remember I am a history (and English) major, so I really really love history and anthropology, and having this property right in our backyard, picturing how people lived here, is incredibly fun for my imagination.
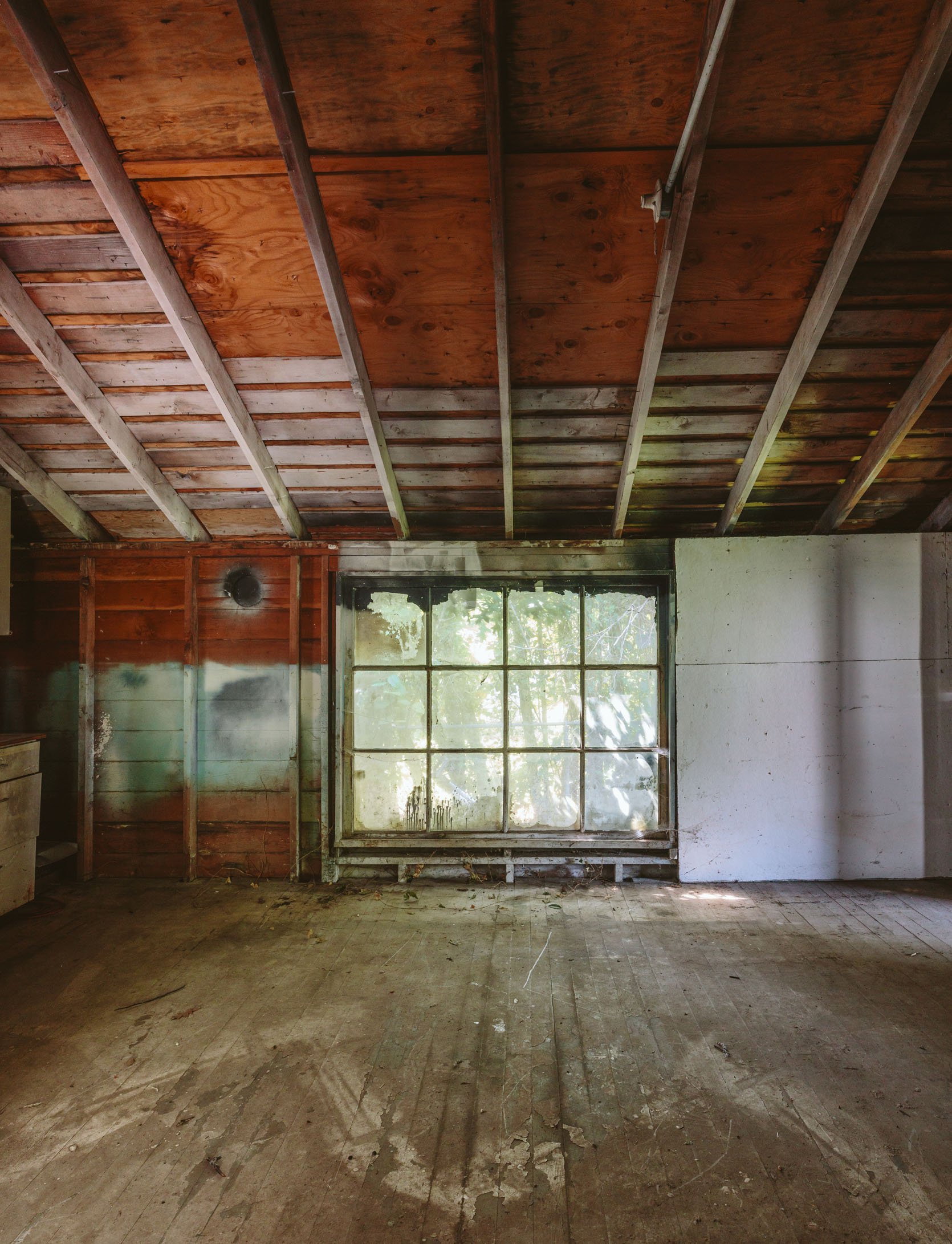
Looks like someone added a piece of drywall at some point – I think a former owner used this room as a photo studio with a flat (and an extension cord from the main house).
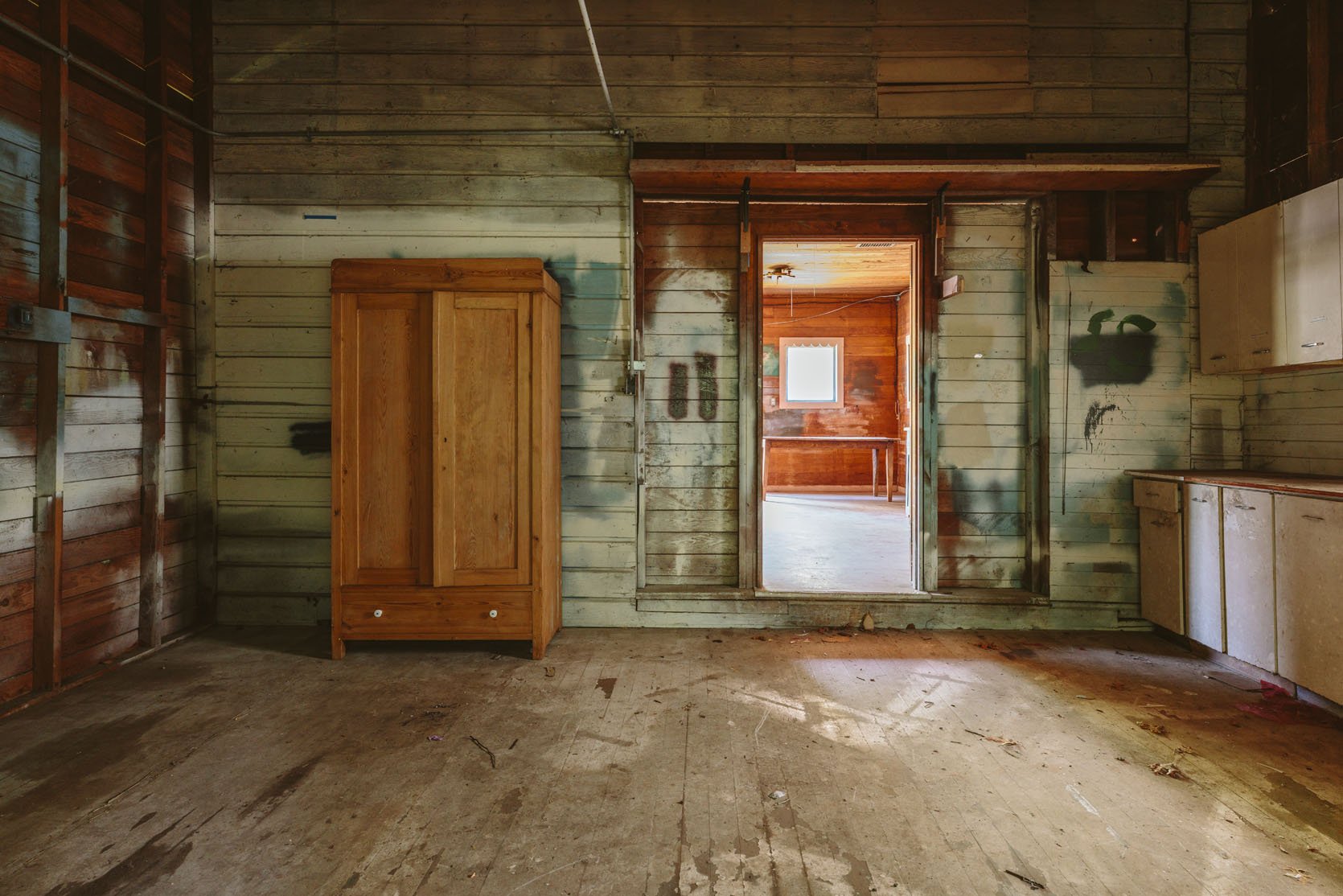
This room is rough, for sure. But we are getting it inspected to see what level of shape it is in. The discoloration on the walls seems to be spray paint, FYI (and that’s another hutch that is mine, not left here sadly).
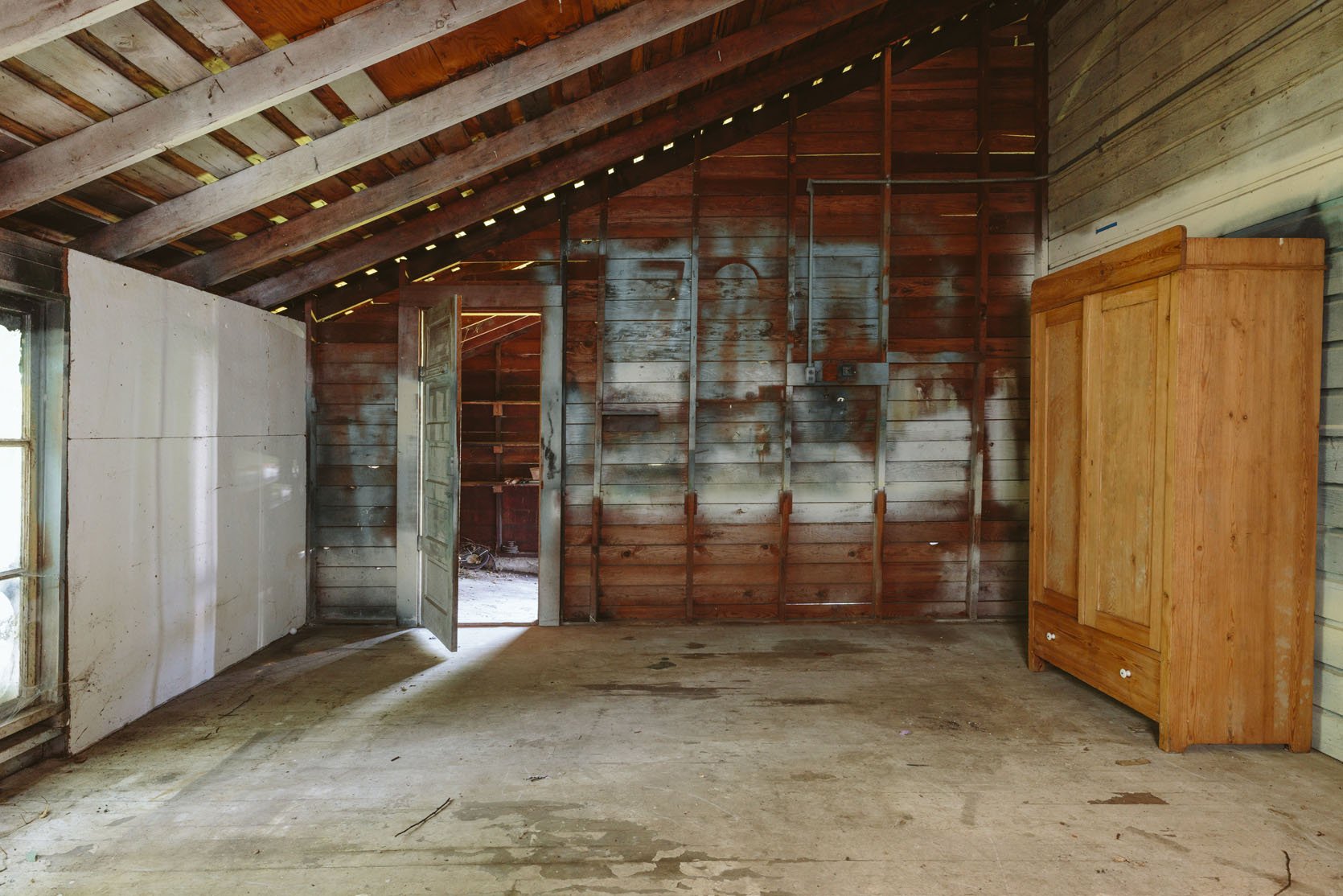
Through that door you’ll get into the next room – which is definitely the most rustic.
The Paint/Garden Shed
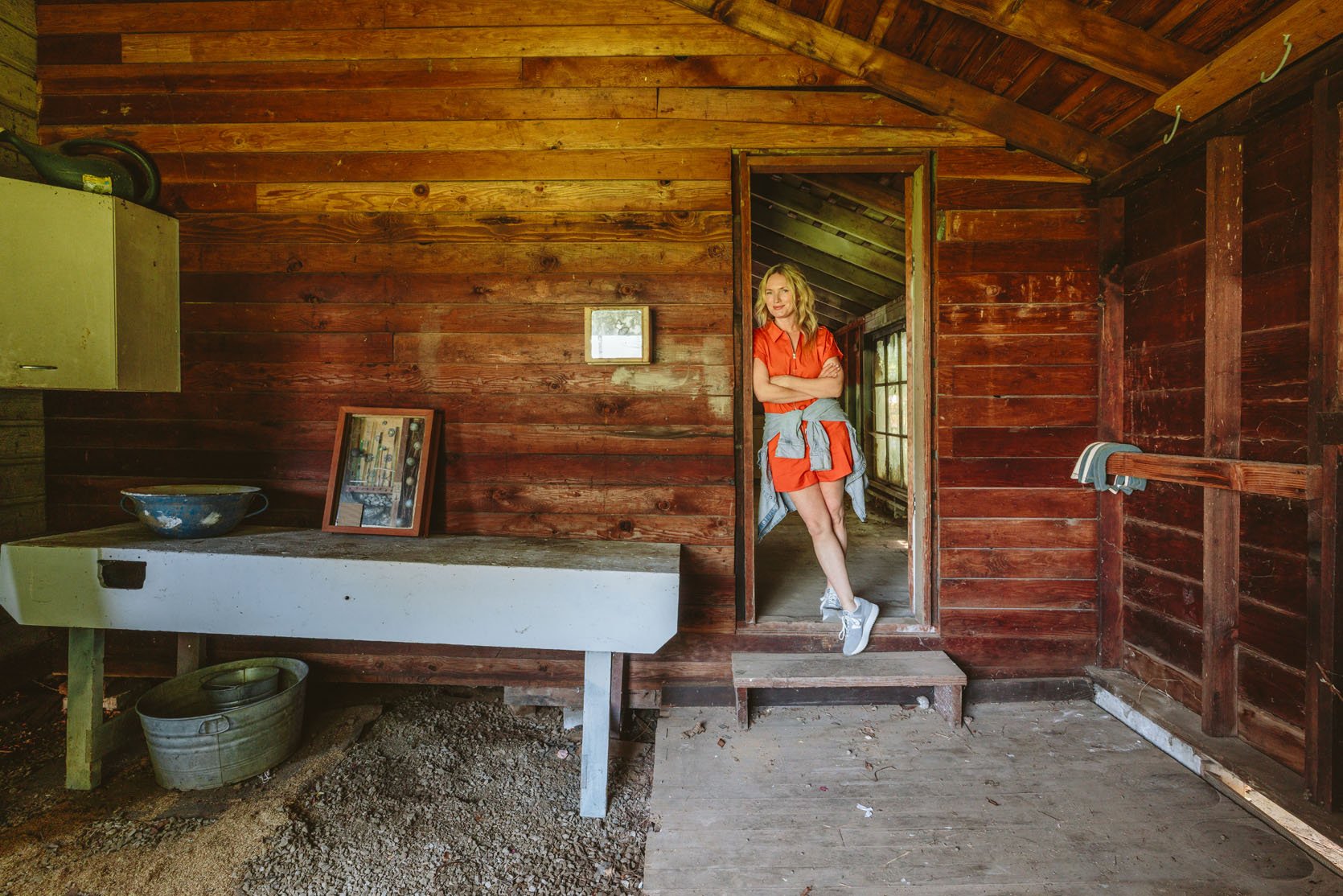
This room was added on even after the others, but we don’t know when yet. It doesn’t even have a floor. We think this might have been the original gardening/potting room as the original kitchen garden was right outside that door.
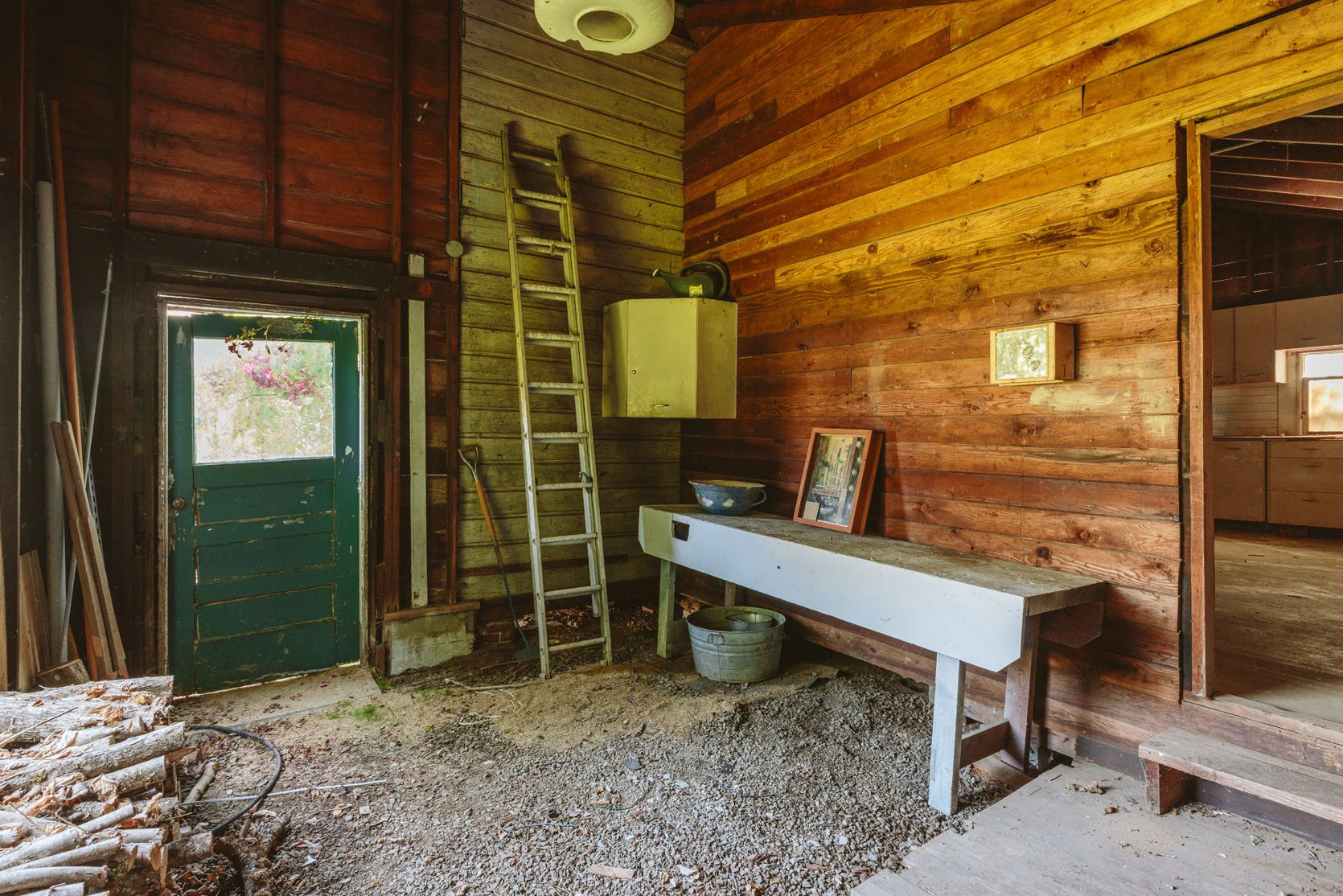
That work table was left in here for us:) This room has super high ceilings and again, all the wood paneling (old growth, super clean and long – high quality stuff!!!)
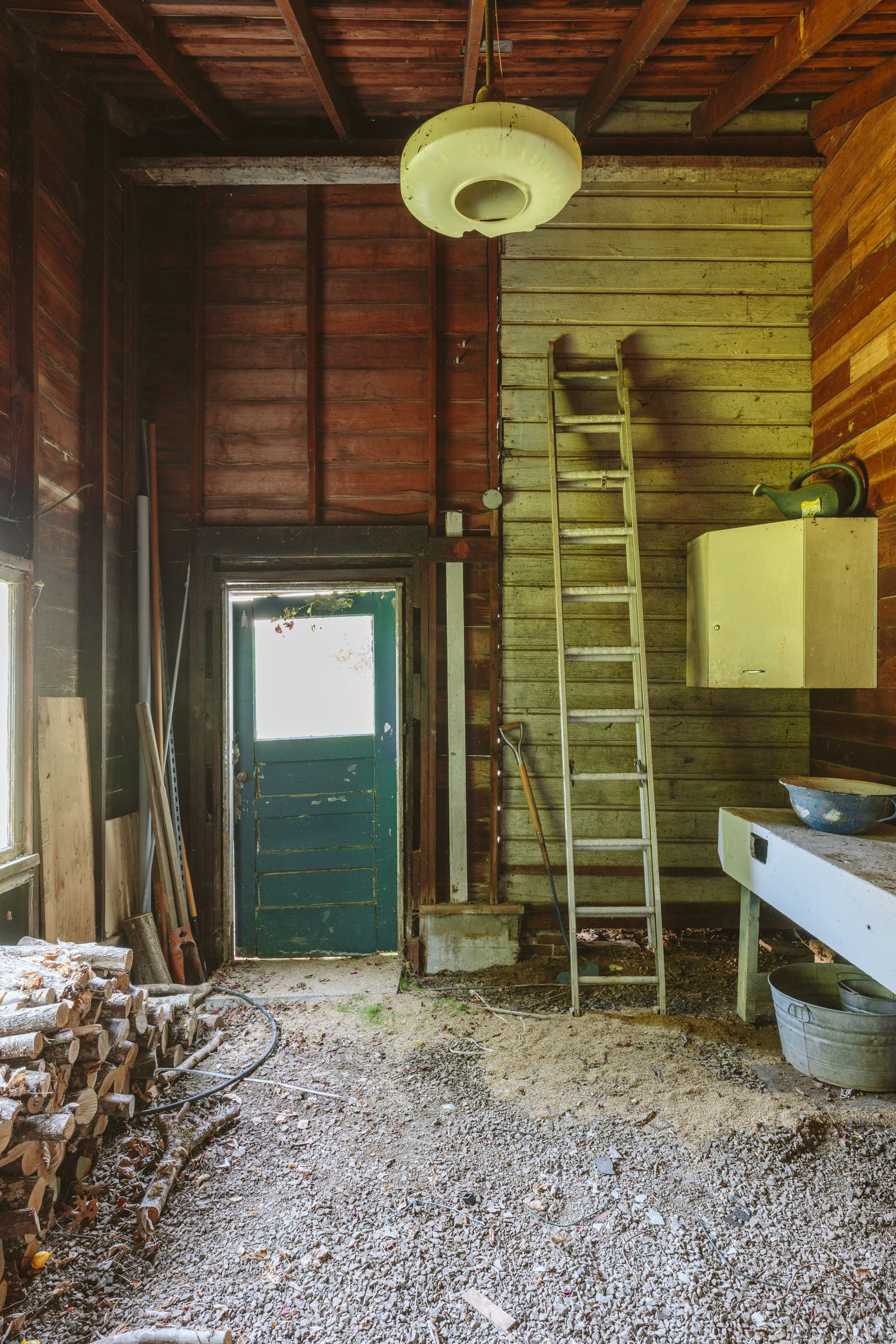
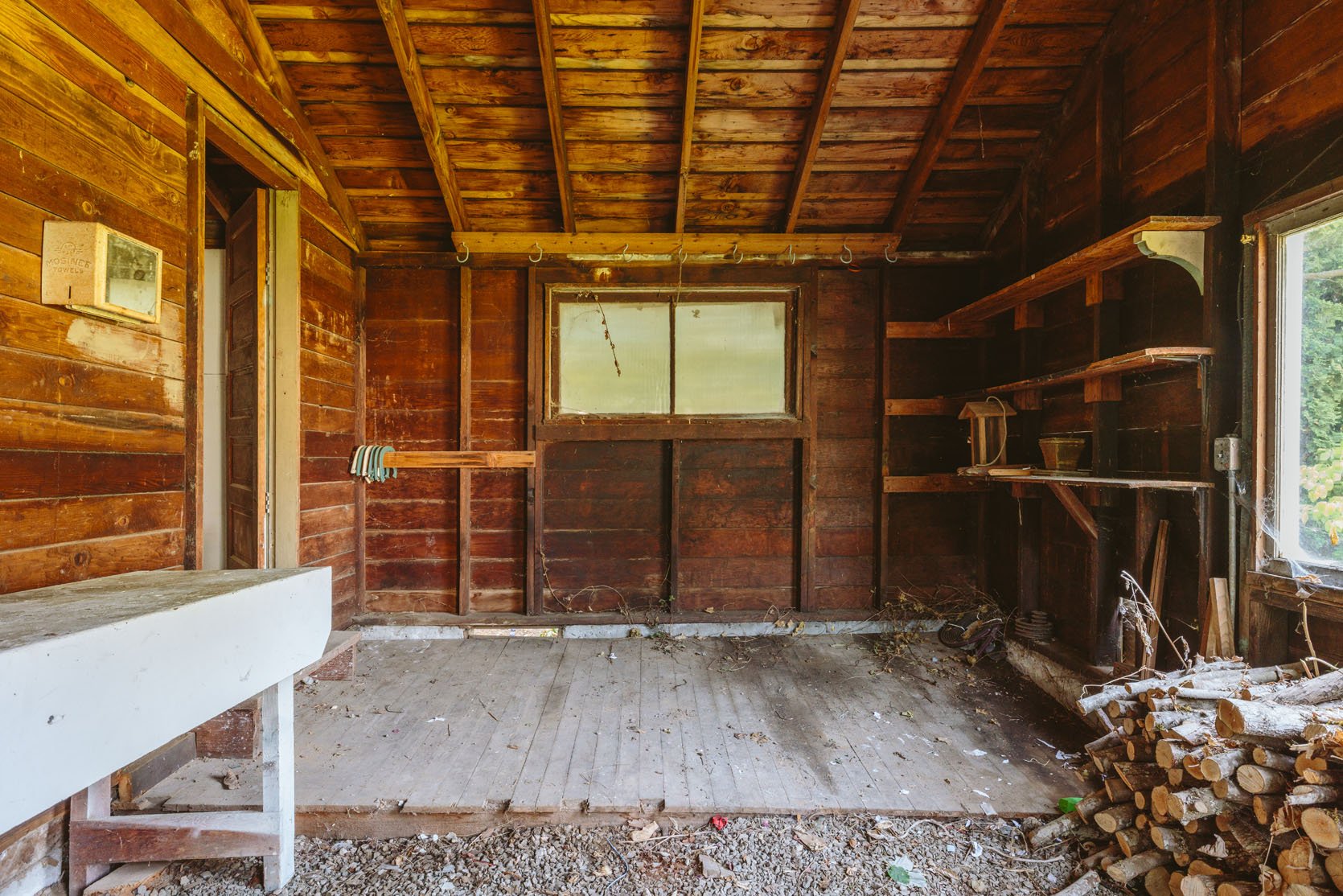
This room mostly houses our firewood that is drying out, and 1 million families of spiders:) They live happily here with other cute furry creatures that scurry. I’m going to call them bunnies…
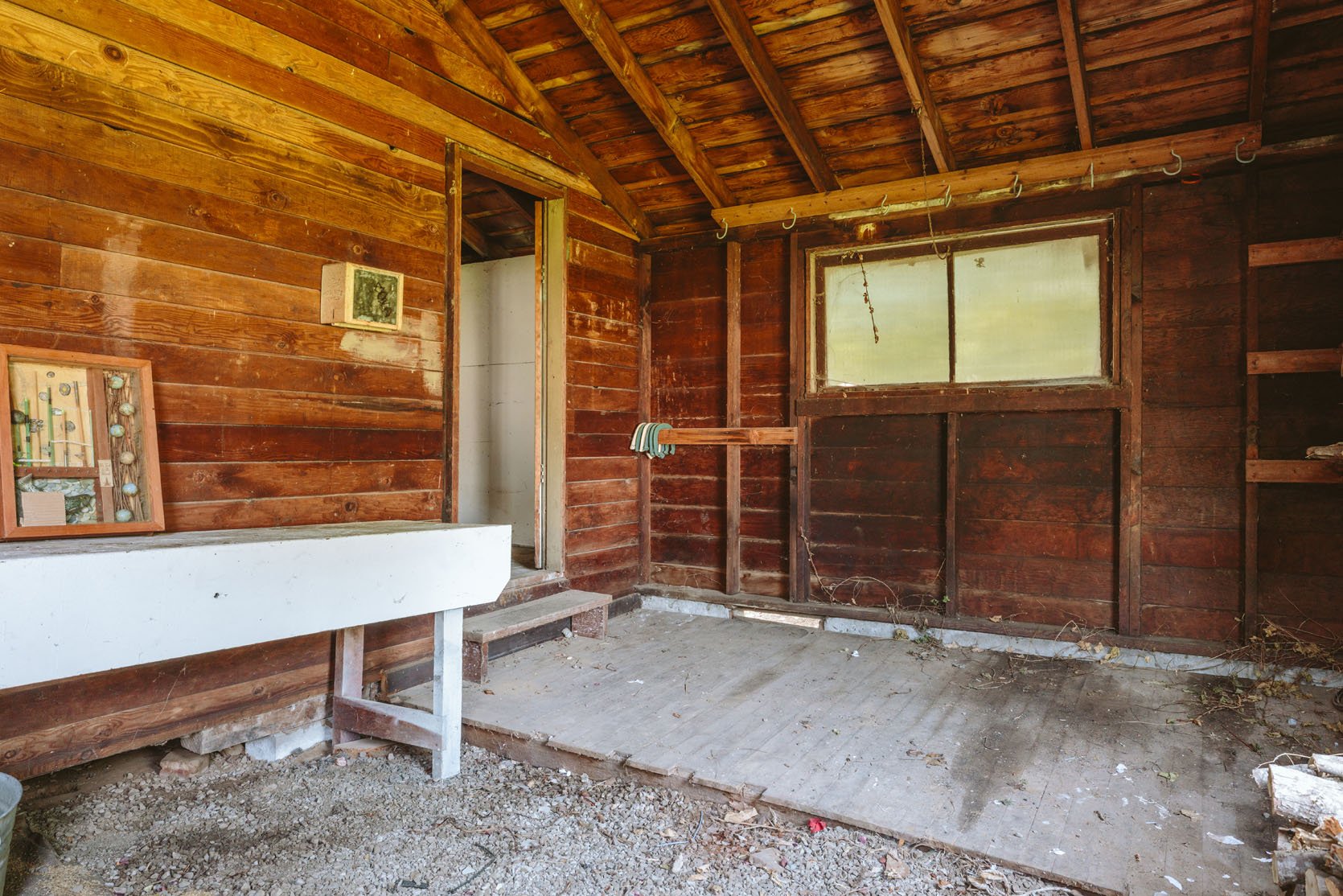
The Upstairs
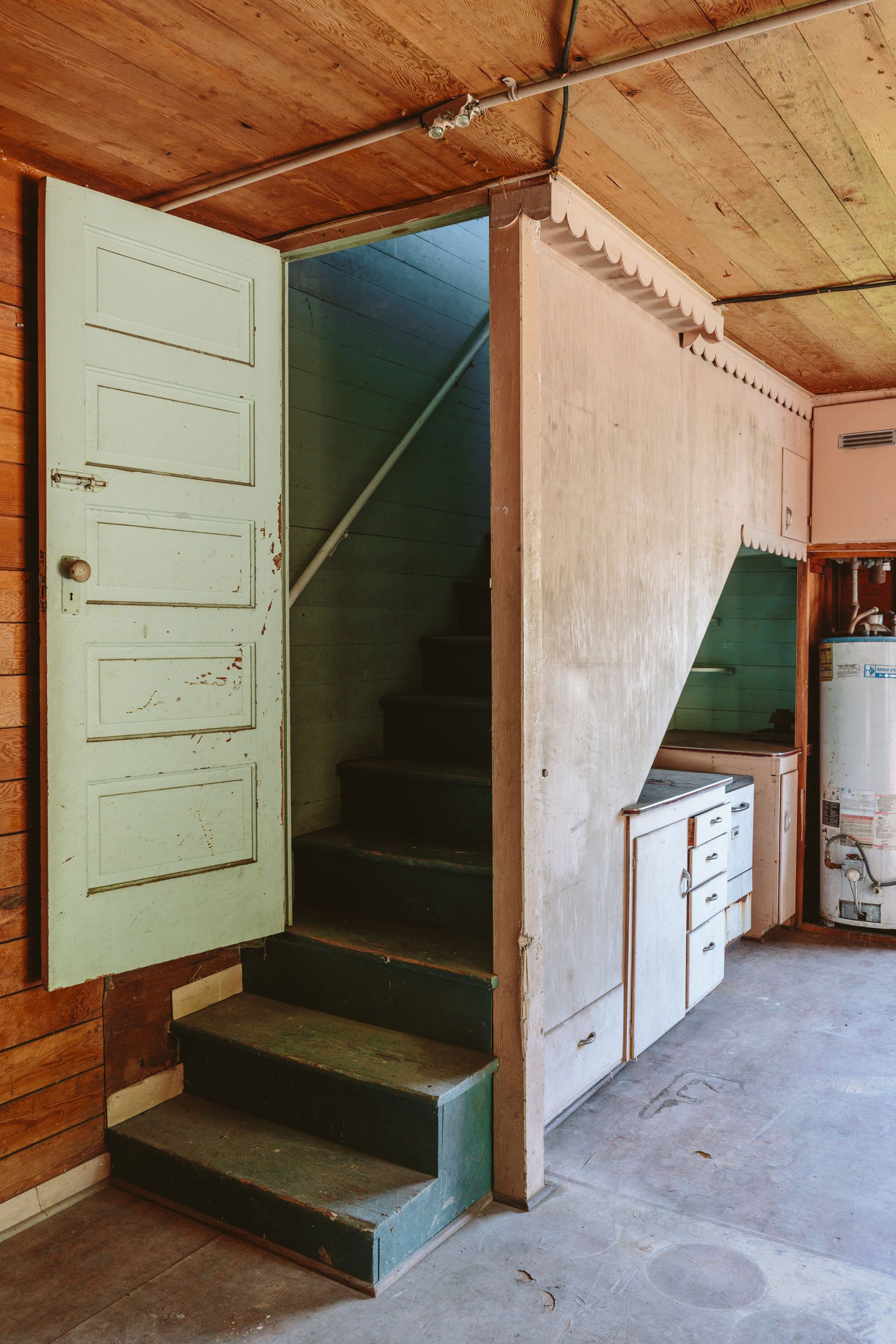
Let’s head upstairs to what we think was the family bedroom? Did families all share a room back then? Or maybe someone slept down here, too? Regardless, the stairs are ridiculously sweet (and each rise is a different height – not exactly to code, but we’ll see if we need to rebuild or if we can be grandfathered in).
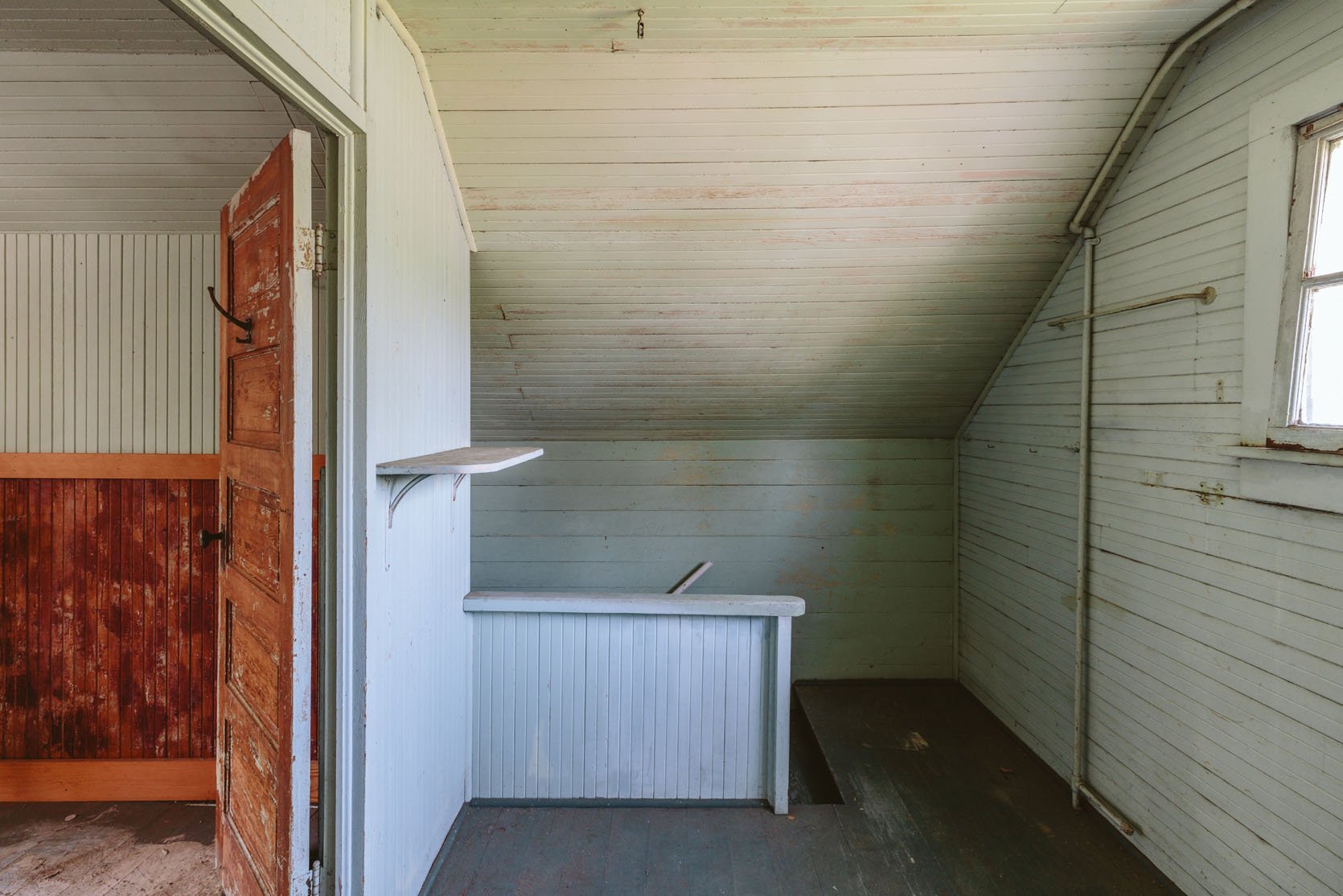
At the top of the stairs, which are again all covered in thin paneling, there is a little landing with the “bathroom” right in front and the “bedroom” to the left.
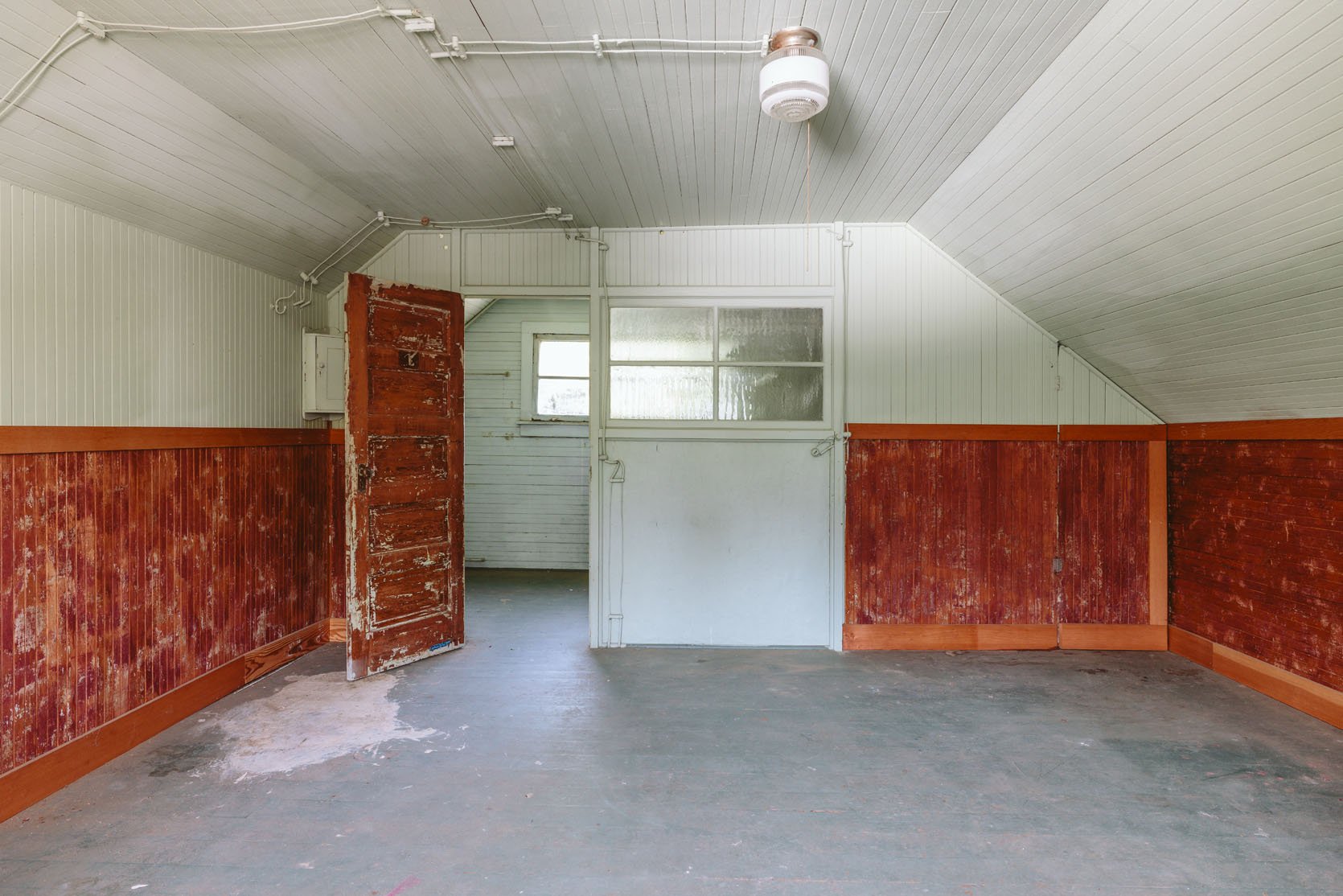
This room is so awesome, and if it didn’t need all the things to keep it safe, it’s almost livable as is (I think most people would disagree with me on my definition of “livable”). That interior window is so cute, all the paneling (again) and the wood floor that needs some refinishing, sure, but it’s in good shape!!!
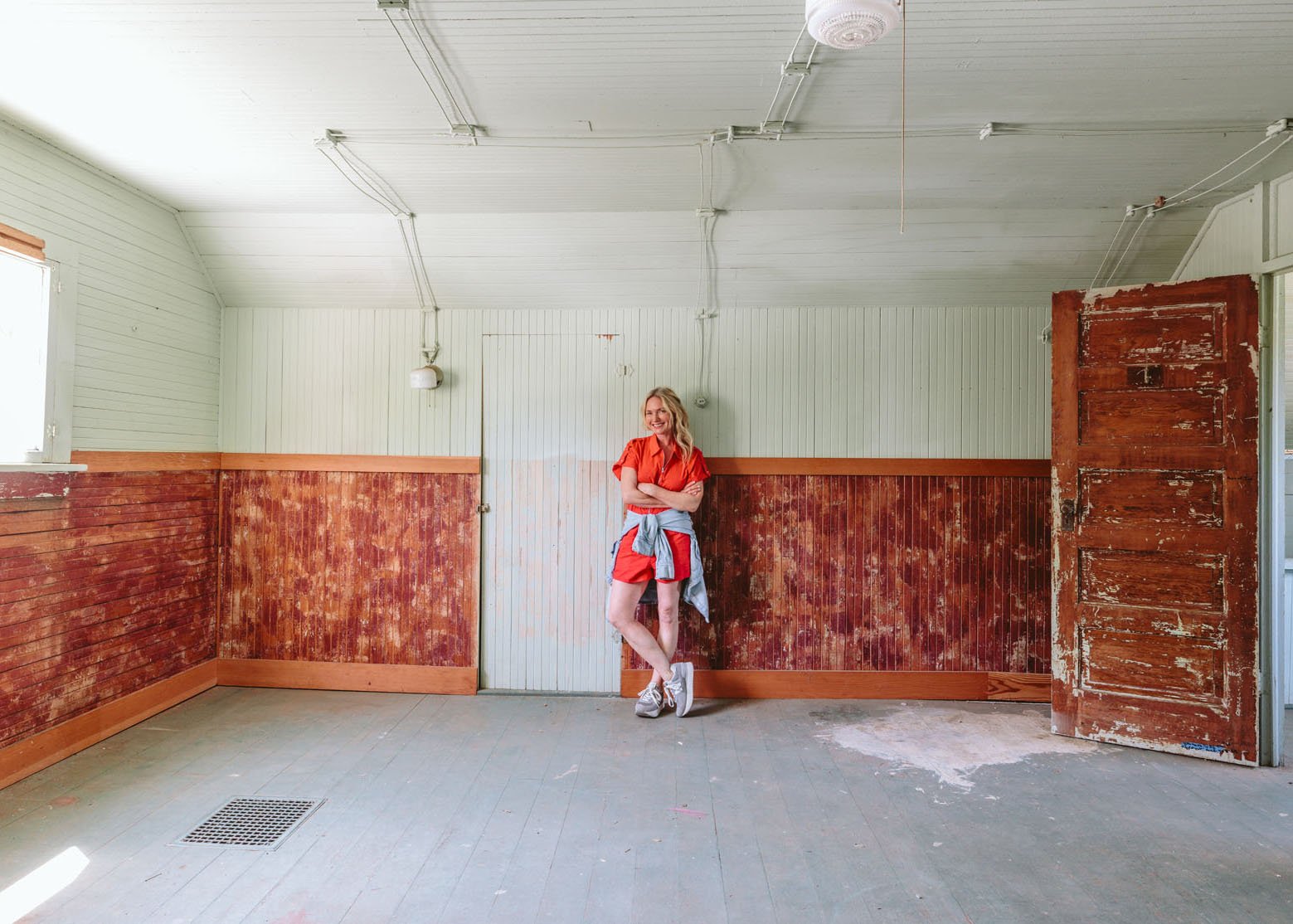
Sure, it’s hot as Hades up here in the summer and cold in the winter, but it stays super dry, and besides the 9 mud-wasps nests and the critter poop (bunnies, I swear!!??), it’s not too far from me working up here.
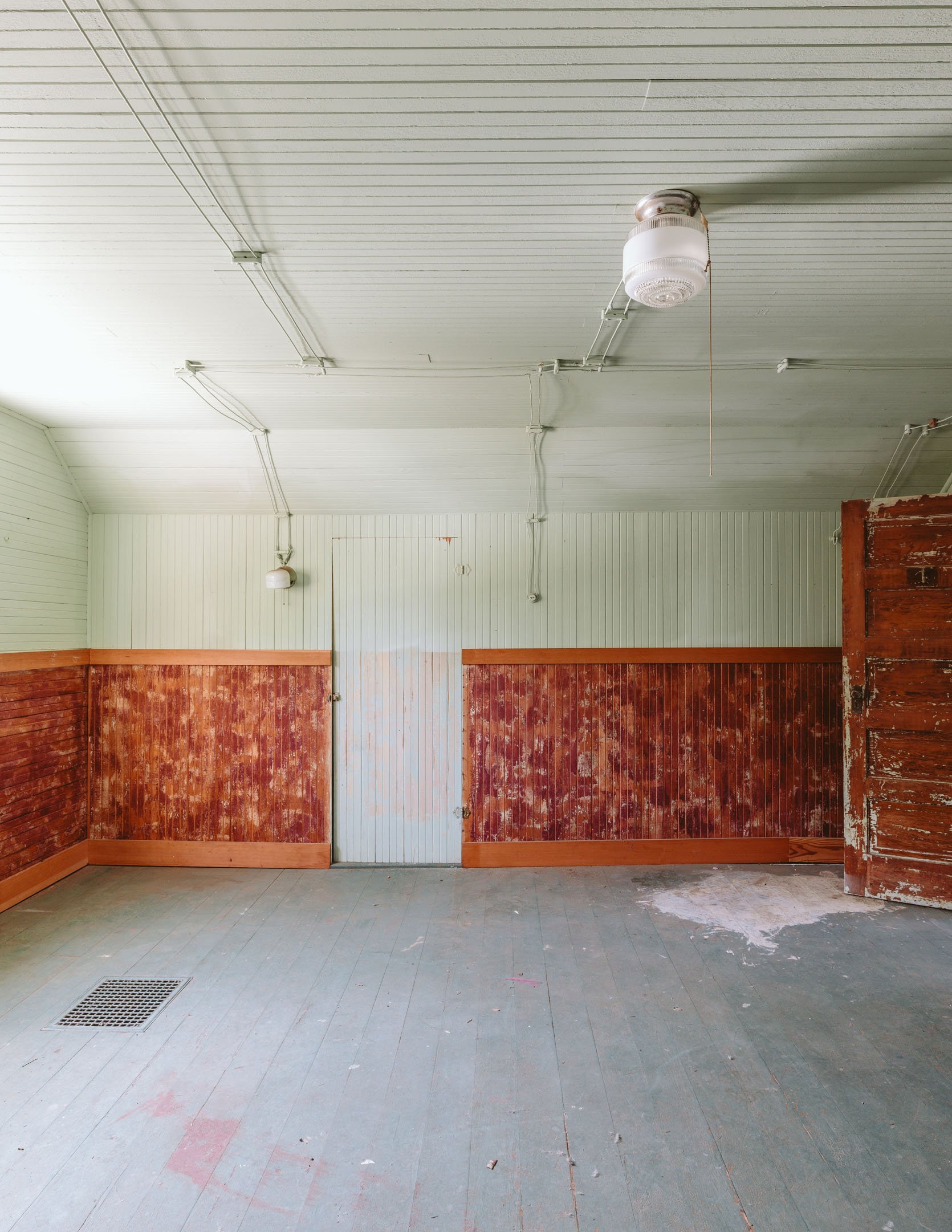
And no, the knob and tube wires certainly don’t work, but I love them (this is how they added lighting after electricity was invented and brought to residential homes – they put it on the outside of the walls, not inside). We believe there was gas lighting before they installed these, probably in the 1940s…Isn’t that wild, that 80 years ago (EIGHTY!!!) most people in rural America didn’t have electricity and now here we are, so overwhelmed by technology that we do everything we can to get away from it, desperate to unplug and just be with our family without the fear of tech addiction???? – Again, not going back, but what has happened in the last 100 years is truly WILD STUFF.
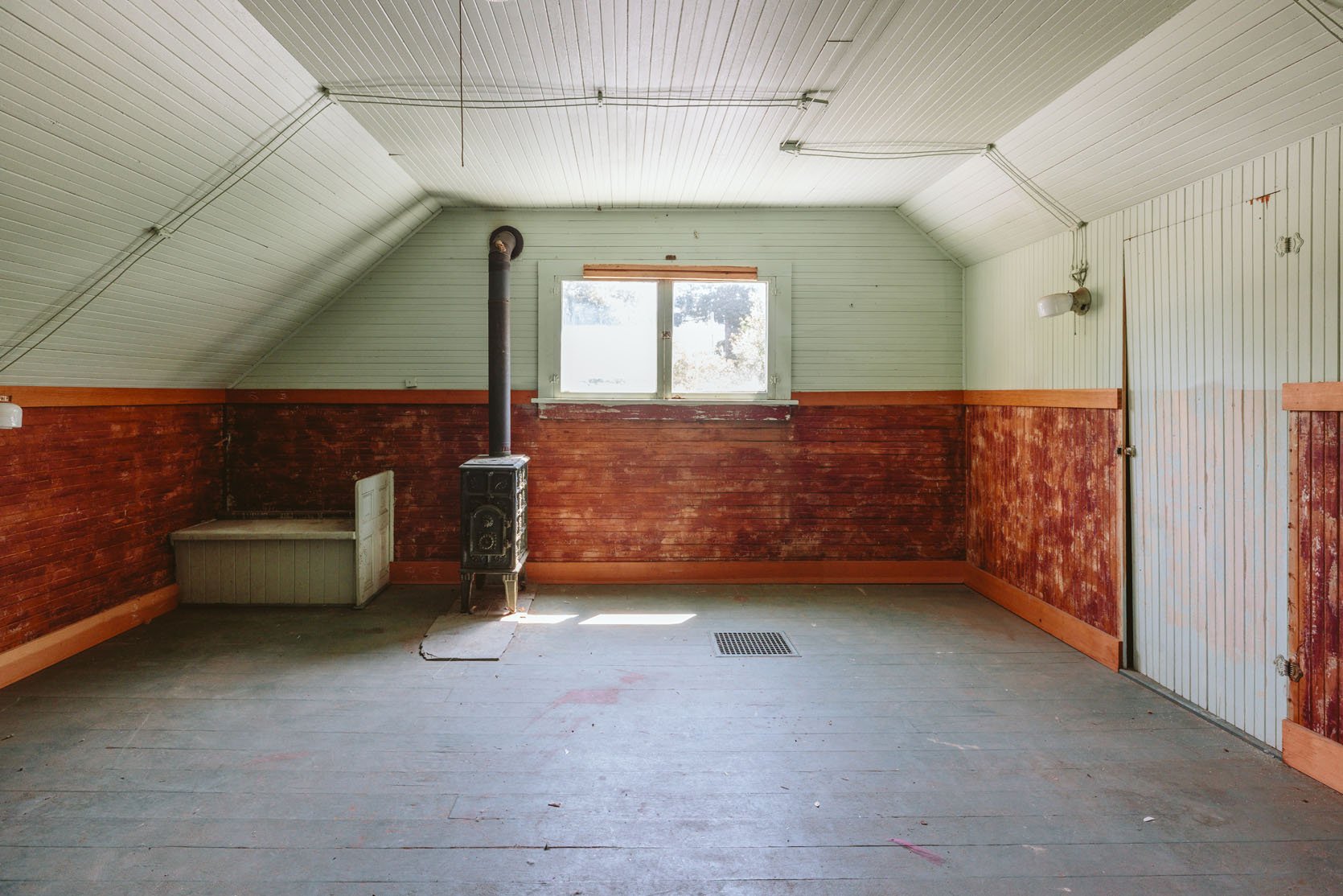
Speaking of tech, that stove was one of two sources of heat (the first one being the cooking stove downstairs that let warm air up through that vent, called a “gravity vent”). It’s the cutest stove of all time. Let me show you!!!
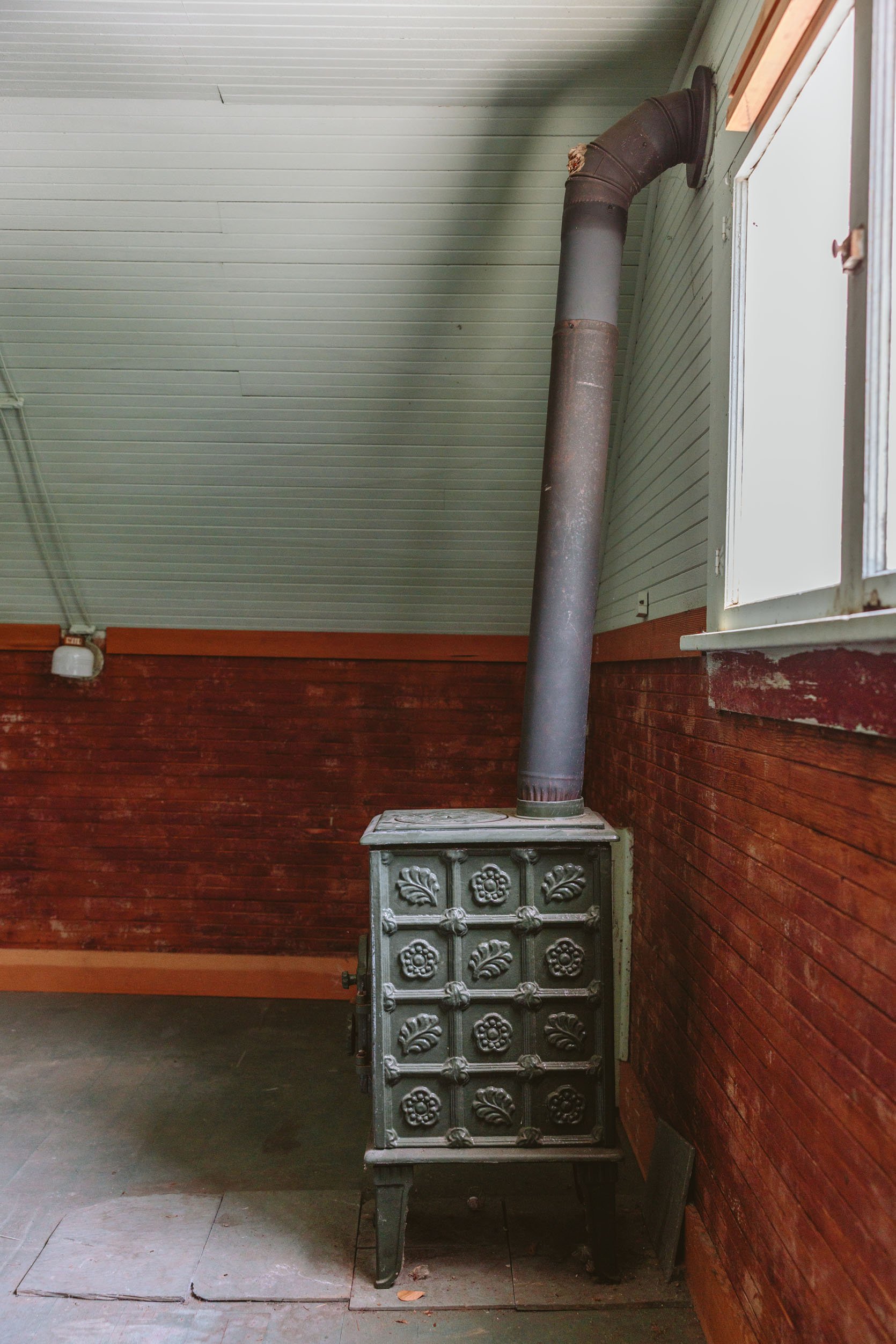
STOP IT. What a magical little wood-burning stove that I must figure out how to keep, use, or just feature.
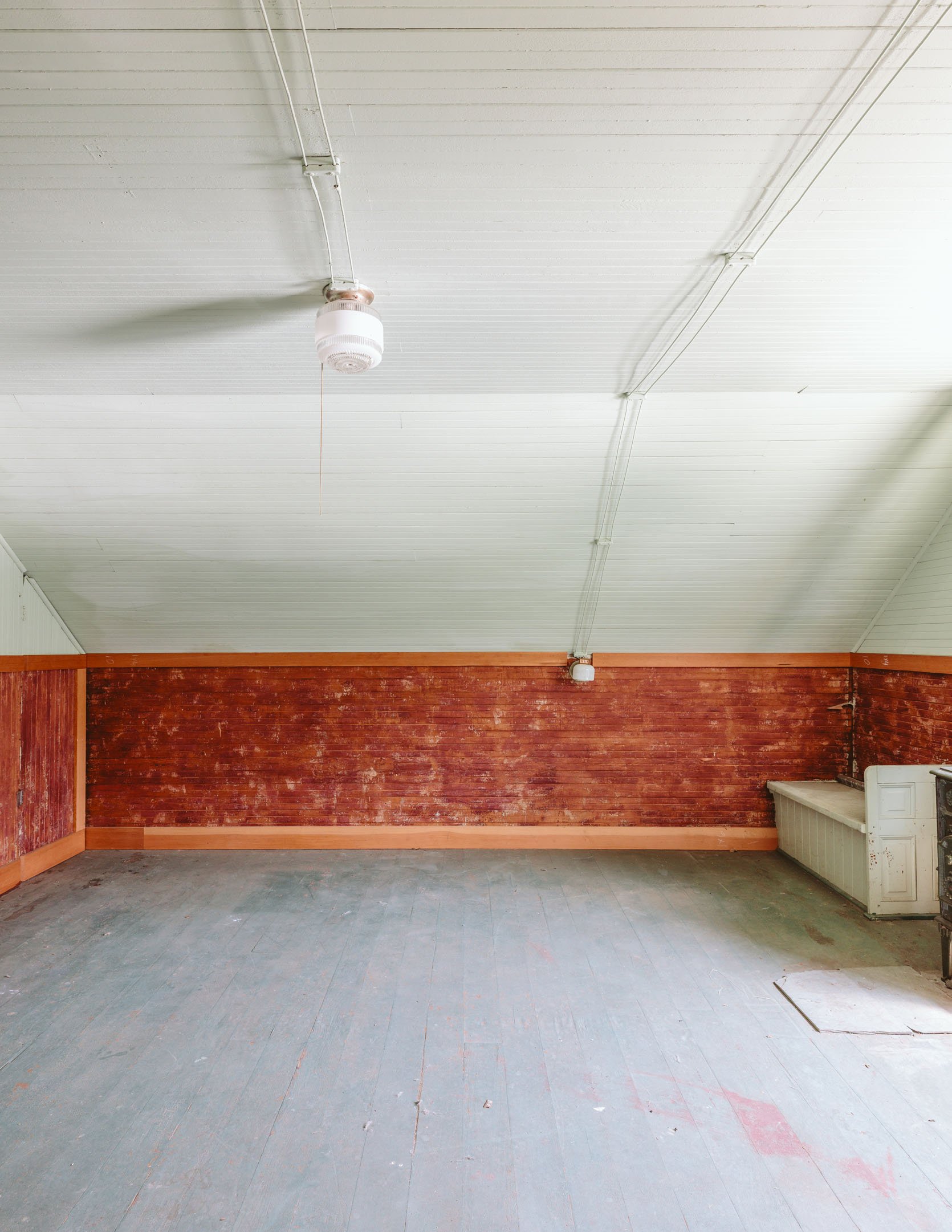
The room is big, gets great light (and heat apparently) and is begging for me to make it our office. It also has two closets:
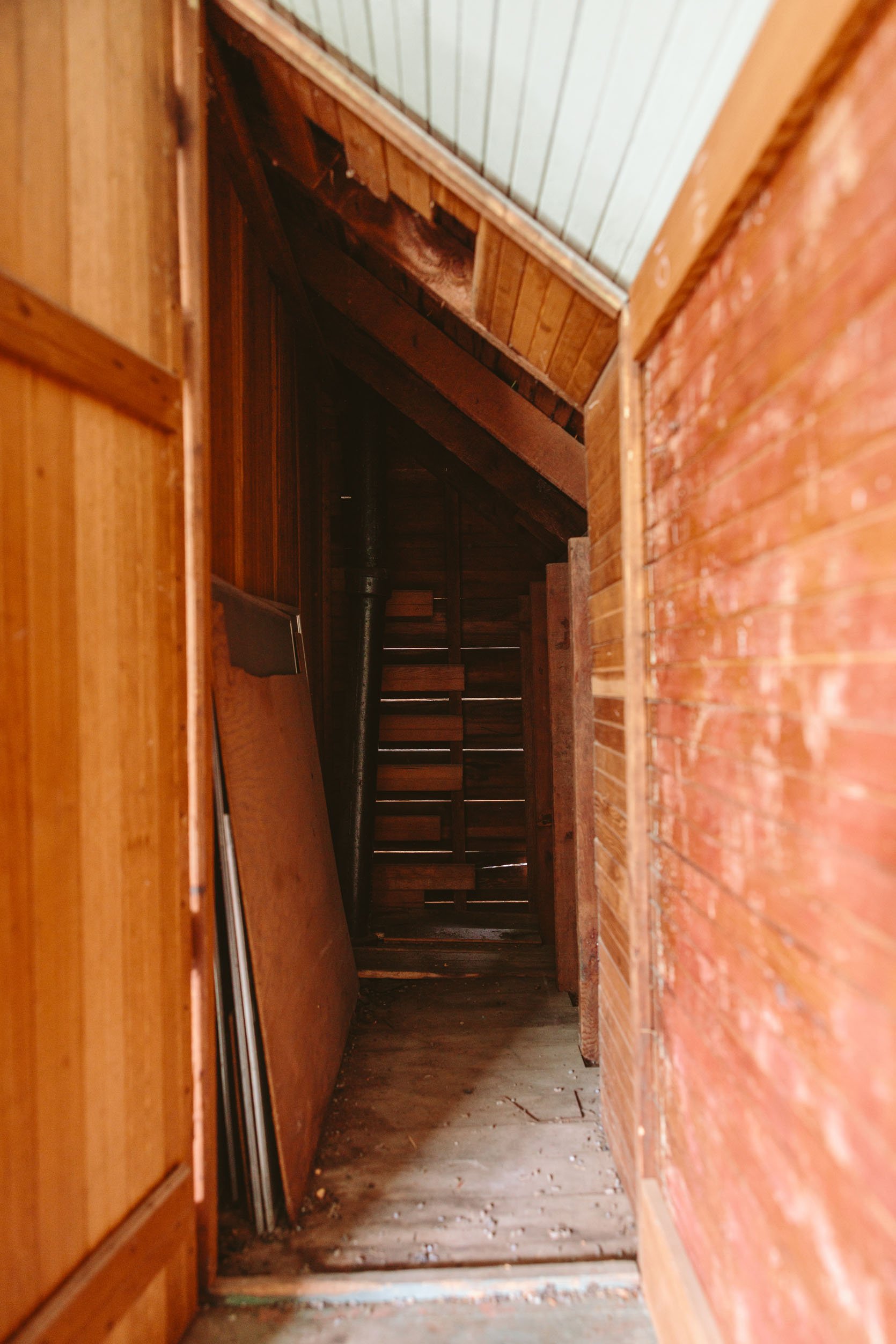
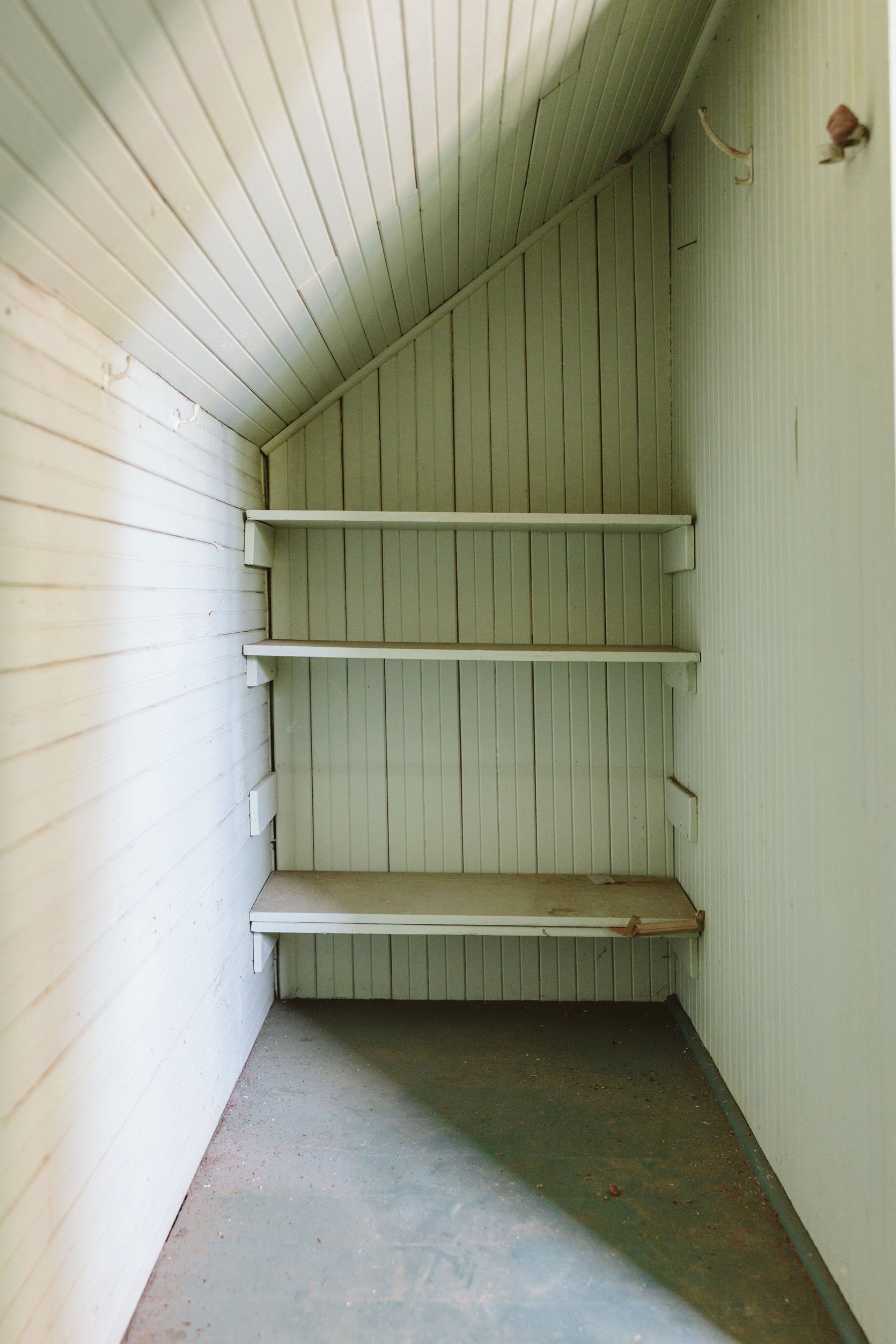
One of these closets is more terrifying than the other for sure (talking to you, left). I’m 200% excited about this room if you can’t tell.
The “Bathroom”
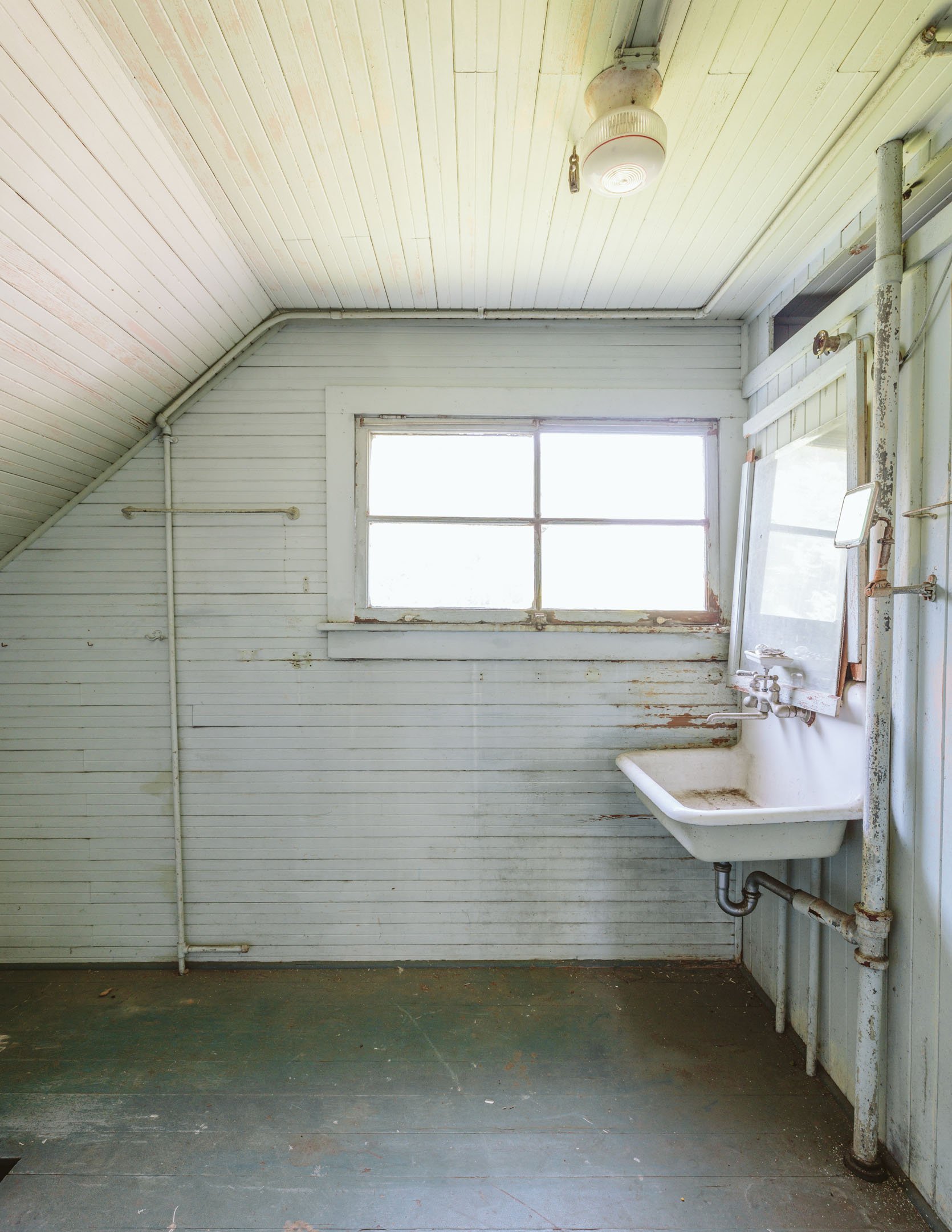
At the top of the stairs, right in front of you, get the world’s cutest little wash station.
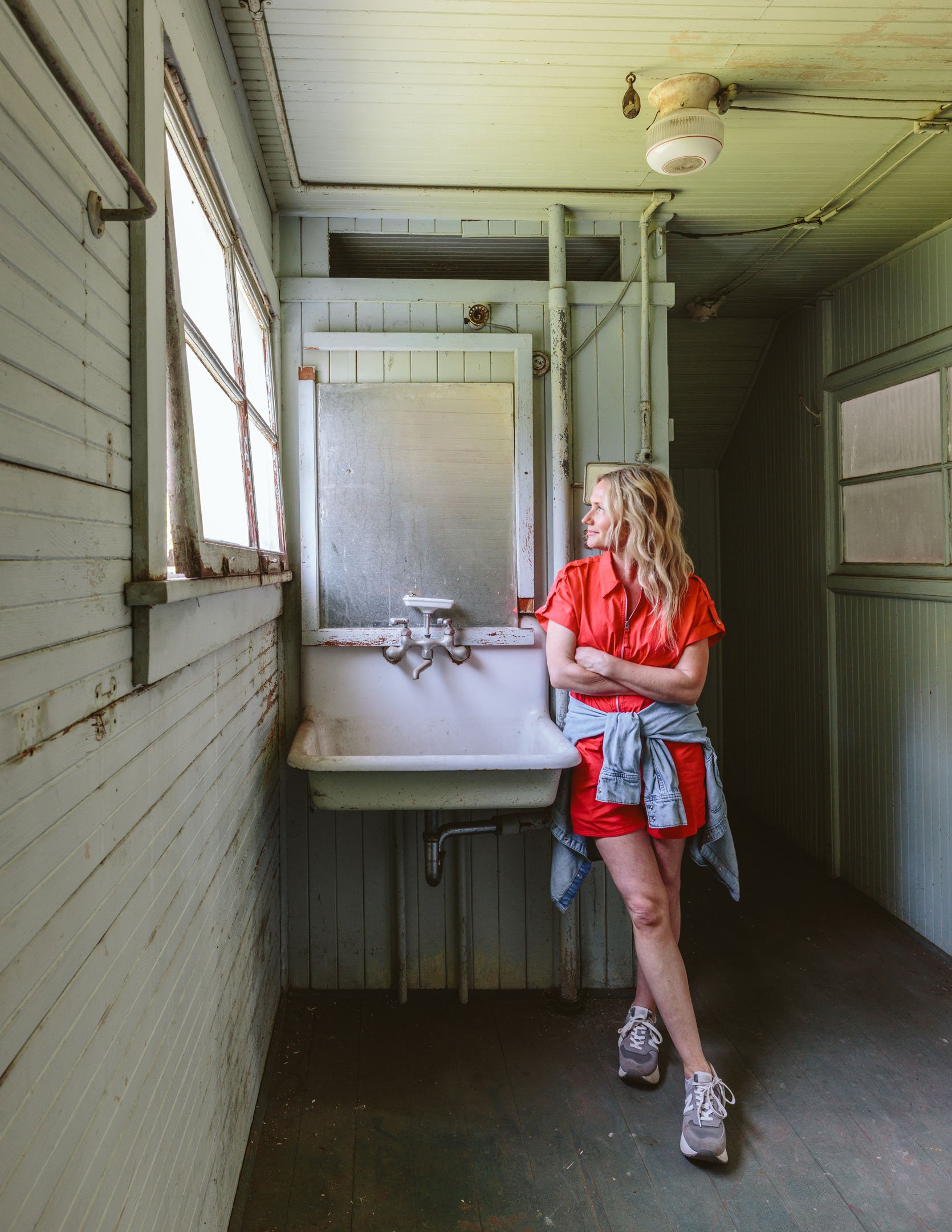
Right??? I mean, she’s not in perfect shape, but the shaving mirror, the soap dish, the window – I’m here for all of it.
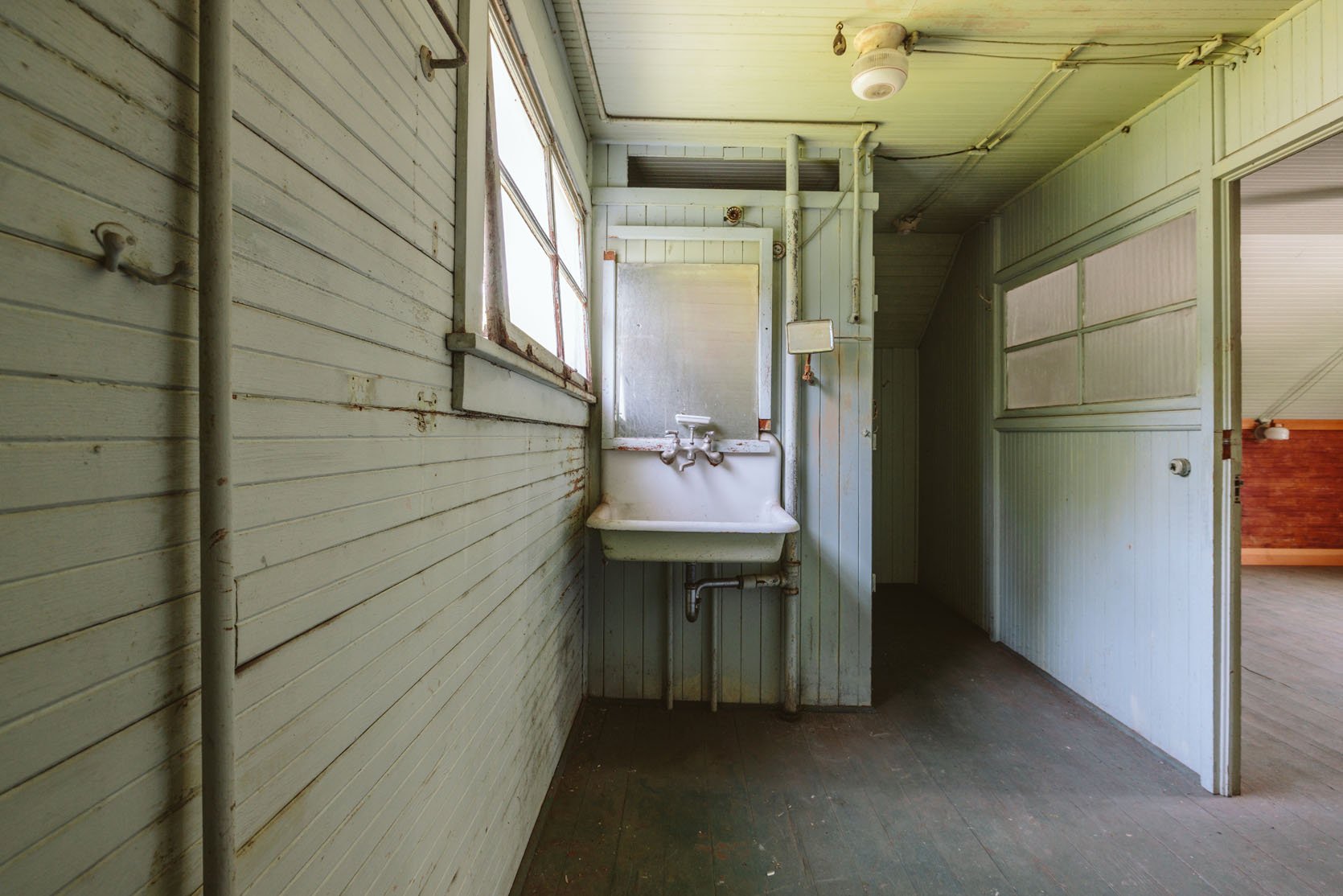
Here you have a better view of how it all interacts – the “bedroom” on the right, with the “toilet” and “shower” down those hallways. I use those terms lightly, you’ll see.
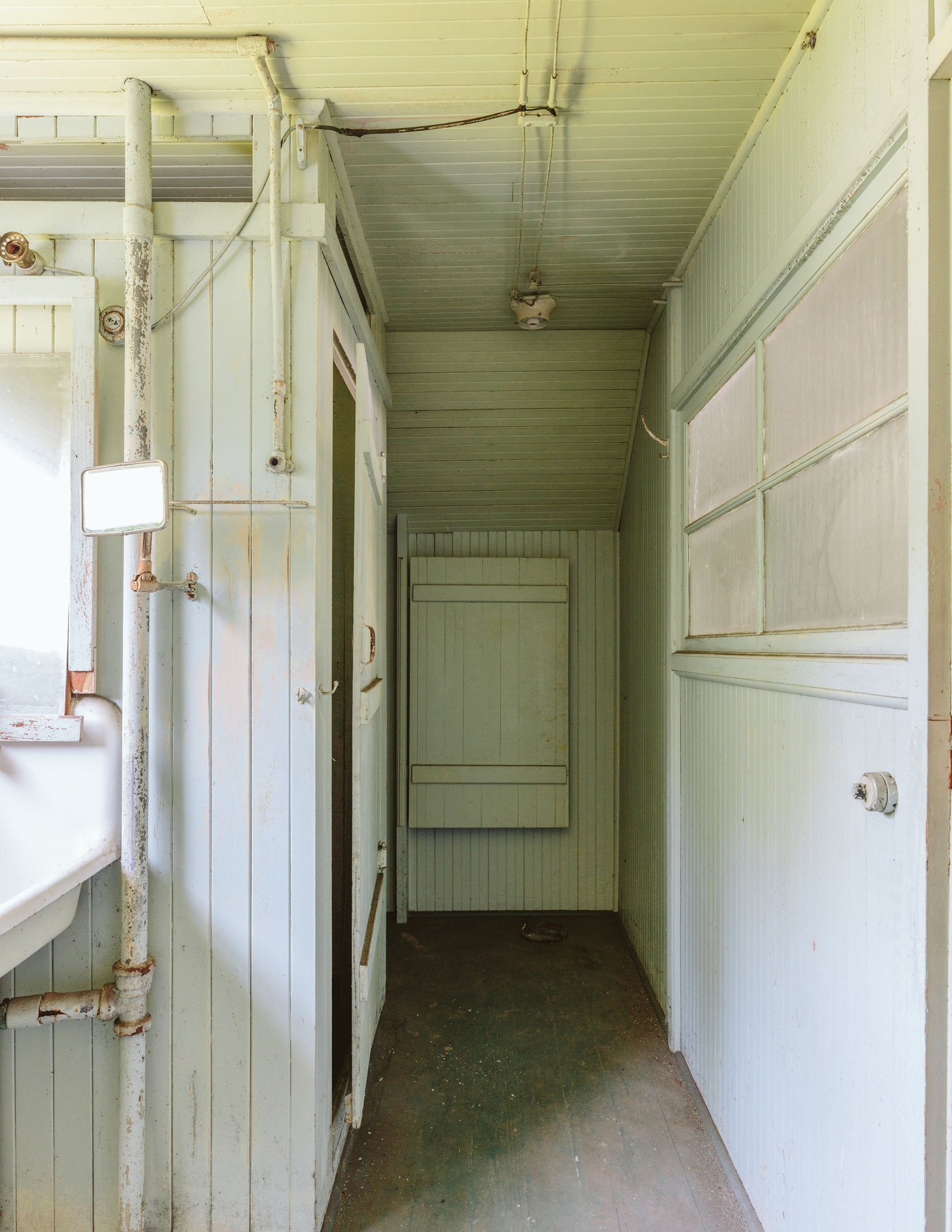
In the bathroom “suite”, you have the toilet stall at the end and the shower stall first. You simply must see…
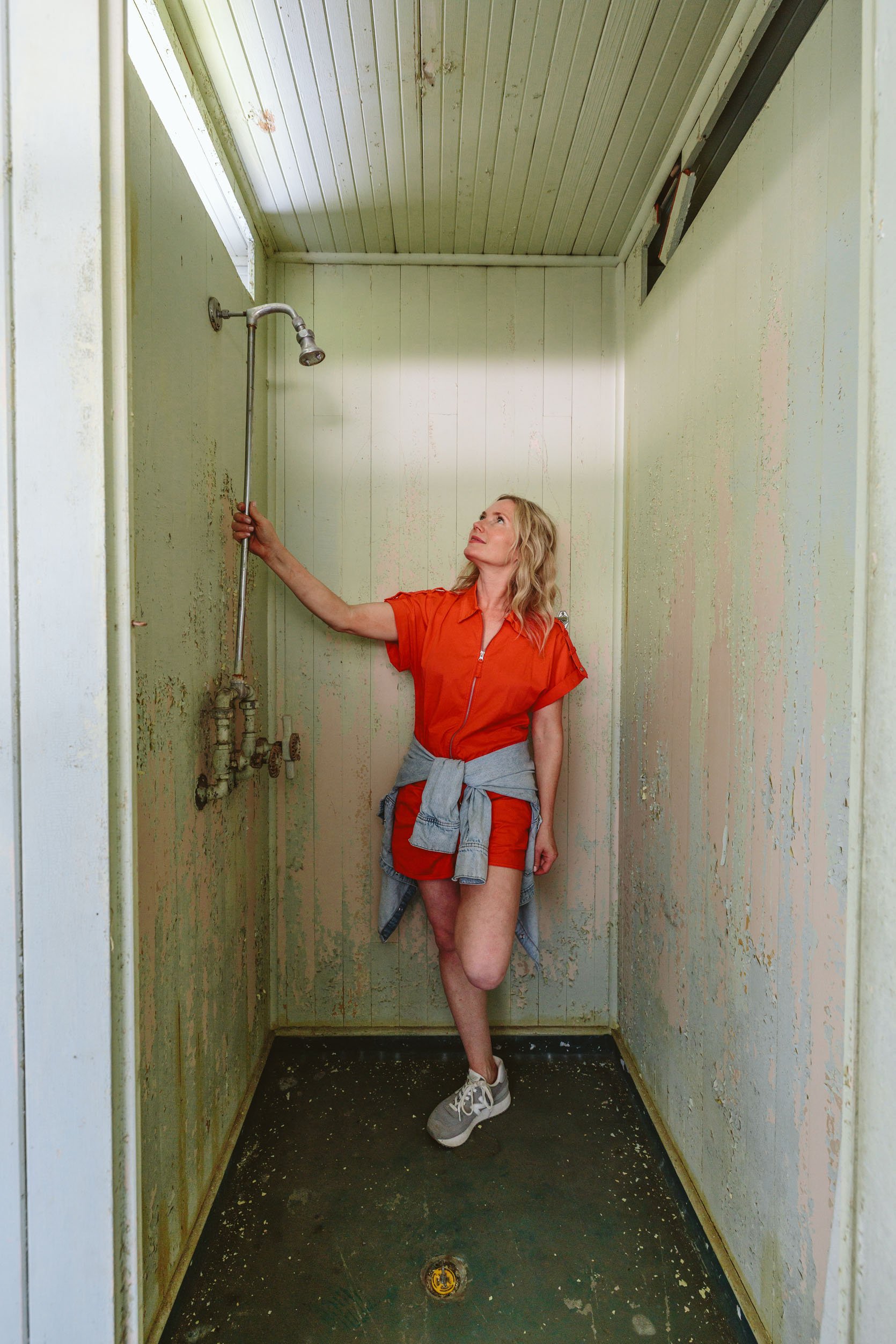
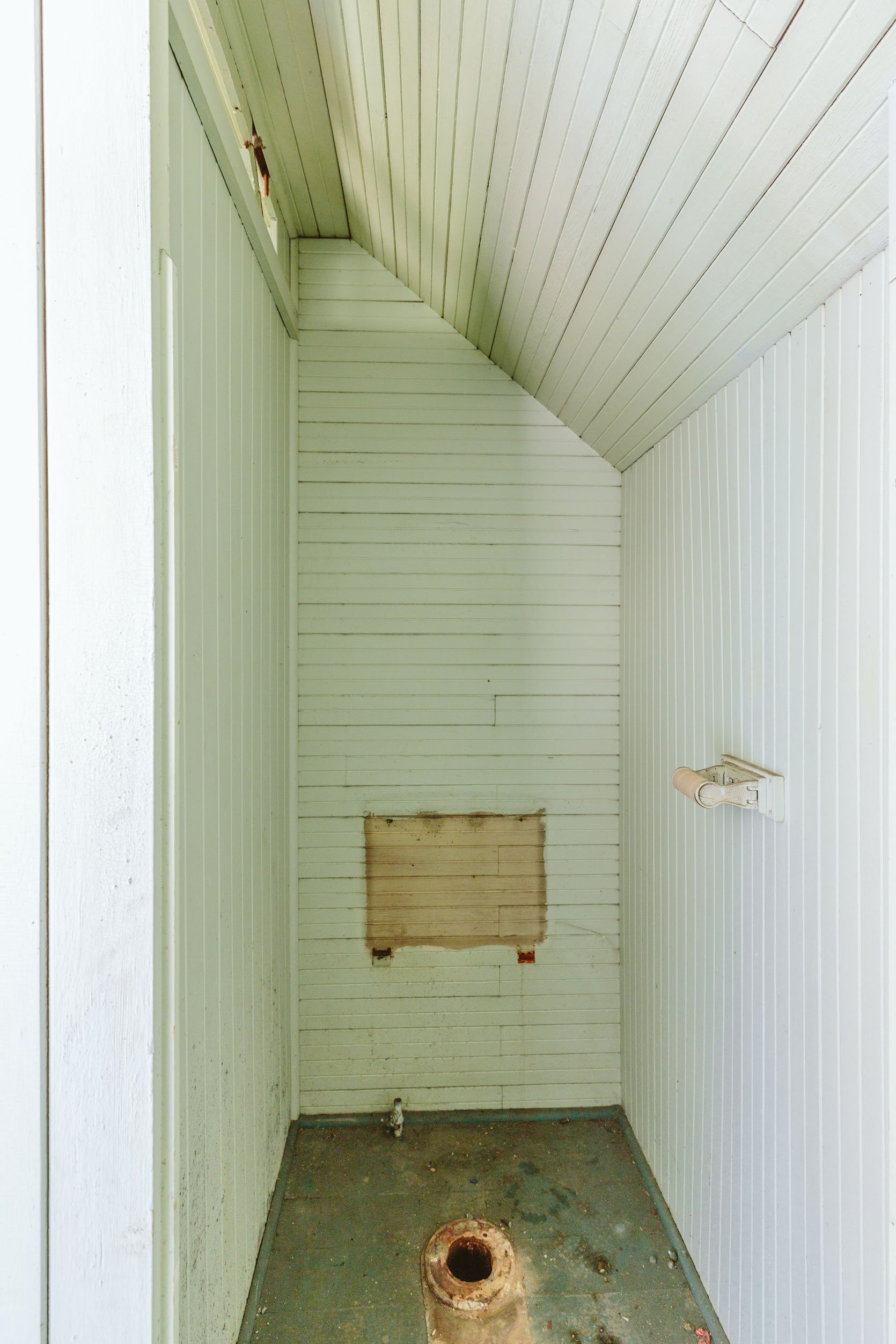
The shower is wood clad, likely not the best material, LOL. But this was probably done early the early 1920s – 1940s, and these people weren’t fancy, so they just built with what Oregon had a lot of in their own backyard – wood. On the right, the toilet is mysteriously missing, which is fine… we likely would buy a new one anyway. These are the rooms that most people dub as “creepy af,” but I don’t know, I love them. It just shows a way of living that is so foreign to us.
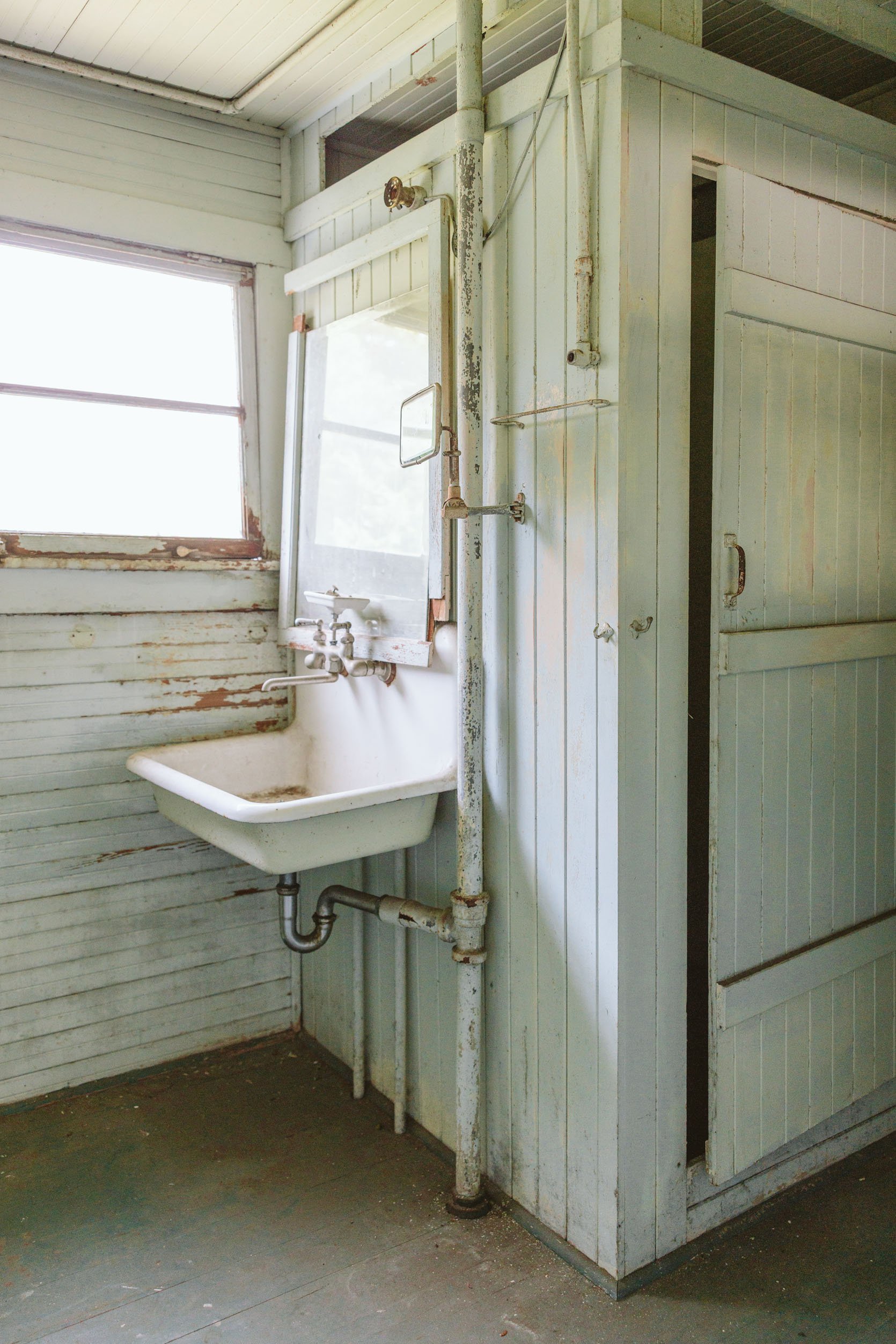
There is a lot more to tell you, even more for me to learn. I know you have a ton of questions – like what are we going to do with this house? But all in good time, folks. We know we are embarking on a restoration that is going to teach me and therefore you SO MUCH about restoration, remodeling, history, and probably the lengths I can push my marriage and my team. We aren’t hiring a GC as of now, because we aren’t in a rush as we don’t plan on living in this house.
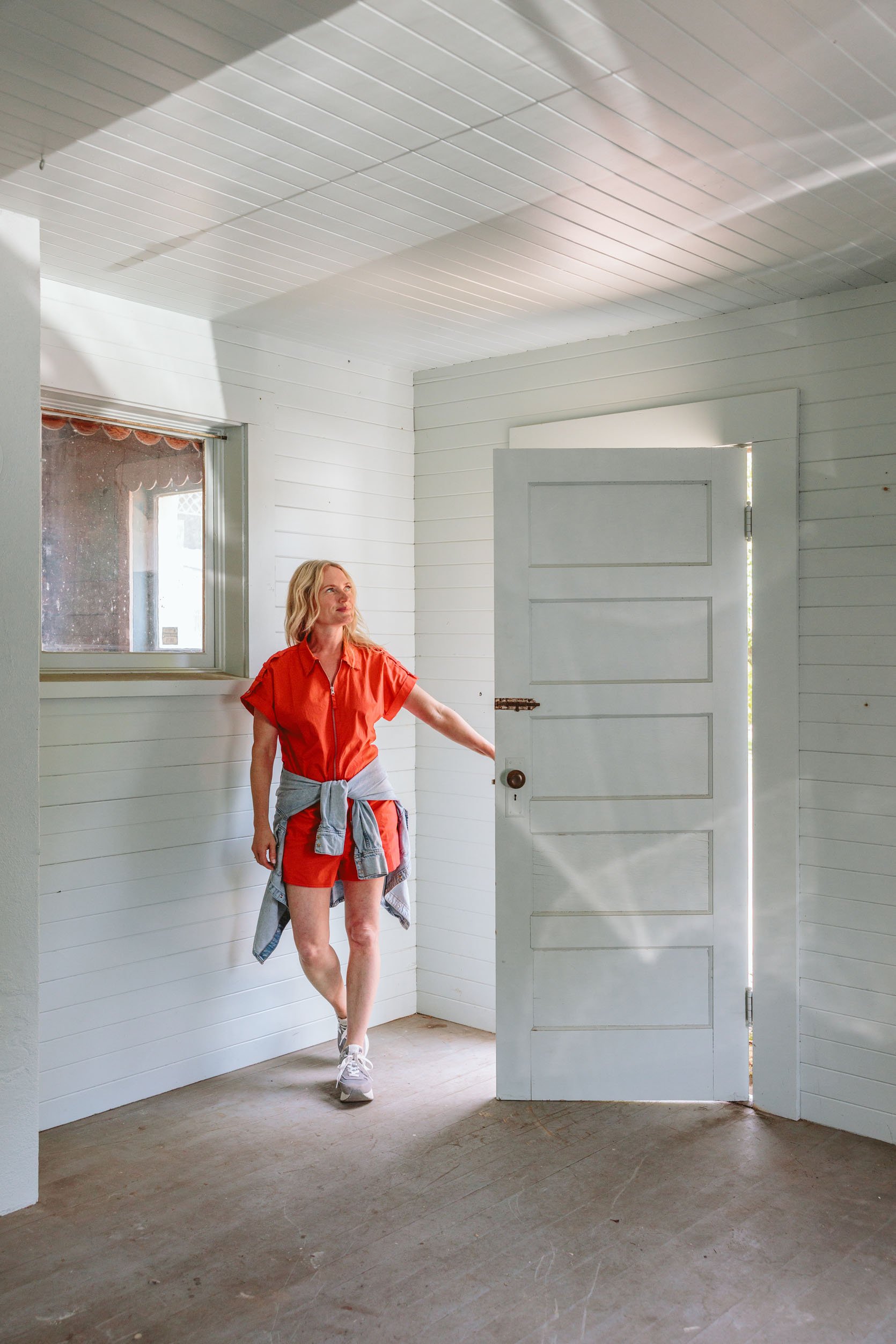
This house, this project is way more about learning and telling, doing as much ourselves, certainly on a budget, and sharing the entire process on all the platforms – here, on social media and YouTube (where you’ll get way more visual tours, of course).
WAIT WE NEED HELP
I am looking for a few people to help:
- A paranormal investigator – You read that right. Rumor is that this house is haunted and while I am hesitant to open that door (literally) If anyone knows anyone in the PNW who we could hire to help us better understand if it is haunted and if so by whom, and then help us through whatever the next steps there are (Also possibly very fun content, no?? But am I playing with fire here???)
- A restoration coach – someone who we can consult on this project that has done a lot of historical restorations – on a budget. I know that most GCs think we should absolutely demo this house, and we are not. We would love someone to help us figure out the best way for us to do lead abatement, or the best way for us to add electrical without opening up all the walls. This could be someone local (ideally), but we’d also fly someone in every few months to give us the best advice. While I know we can’t do everything by ourselves (i.e., foundation) and we will get everything fully permitted, I want to learn how to refinish flooring, tile, and install basic lighting. But I need a restoration coach!!
Excited to start!
*Photos by Kaitlin Green



Emily I’m with you – this house is amazing! I’m also extremely interested in domestic history and material culture, I totally get the fascination and charm. It is wild to see firsthand what people’s lives looked like 100+ years ago, and while I also wouldn’t want to go back (anyone who wants to “go back” is just romanticizing a false history anyway), I think there’s a lot we can take from certain aspects of those lifestyles. I’m so excited to see what you do with it all!
ah thank you! its also just nuts that it was only 100 years ago that people lived so differently. blows my mind.
Came here to comment exactly this!! I had the exact same feeling peeking into the houses on Mormon Row in the Grand Tetons when reading this post- it truly is so interesting to imagine how people lived back then!
Why not try a clergy person to bless the house? It would be positive and affirming. It would not stir up trouble. If there is trouble later on, you can ask the clergy person back to cast stuff out. I say this because I know you have gone to church in the past and I just don’t want to see anyone stir up dark stuff, especially not you.
Yeah, I’m definitely not interested in watching someone communicate with “spirits” or possibly something demonic. How would you tell the difference? I wouldn’t invite that in somewhere near my kids. I’d much rather watch someone bless the house.
interesting. i mean, i’m definitely not opposed to this idea…. and yes i do have my hesitations as well …
Agree, better to have a priest guide the spirit home/away. You can also do this yourself if you’re adventurous. I’d look up orthodox Christian priests online doing a prayer to exercise spirits, play it loudly in the room, light a white candle, open the windows, and kindly nudge (pray) it out. Make sure to imagine wearing the armor of God so nothing tries to cling onto you.
I spent three weeks in Leh, Ladakh, India this April, and the family running the guest house where we stayed had several monks in for several hours to pray, I believe this may happen every year.
love the house! I’ve never understood people’s fixation on houses being new…. I love old houses and buildings.
on that vein…. please please please don’t paint over the beautiful hardwood on the interior walls! just live with it for a while without painting it! the house really needs that warmth, and like you say in your post, that wood is sooo so so so amazing in its own right. let it breathe and shine! there is no paint in the world that is more beautiful than that wood.
my gut is to DEFINITELY not paint it. all the bead board (that is painted already) yes, but that wood is incredible. it has a ton of spray paint on it so i’ll need to sand, etc, but doable. that being said, if we have to take off so many to do the electrical and can’t be salvaged then i might have to pivot (but i would think that salvaging it is totally doable, too – that wood is hard and thick).
oh yay!
Can you do a modern version of external knob & tube that runs through thin pipes along the walls and ceilings? Would be minimal (and I’d imagine beautiful options of metal combined with wrapped cords for hanging fixtures) and wouldn’t disrupt the wood boards. Our home has some old commercial grade silk wiring that is run that way.
The only thing that would give me pause about this great little house is all of those “bunnies.” Yikes! But ghosts, I think, should be welcomed to stay. We used to go on vacation and stay in an old farmhouse that belonged to my great uncle and it very much reminds me of your carriage house. It had a ghost, too. My mother was adamant that she saw this (female) ghost and then another of my aunts claimed she saw it, too. It was part of the charm of the place. Ghosts need a place to live, too. 🙂
This is the content I have been waiting for! So excited for this project and to learn with you!!
Extremely interesting!! I love imagining the past stories of places too! It fires my imagination big time too.
As a person born in the late 60s, the 20s and 40s seem almost within touch, as being part of the living memory of my parents and grandparents. This makes that time feel much more remote.
Very much look forward to seeing what you do with it.
Not sure if you’re serious about the paranormal investigator or not but in answer to your question:
No. I don’t think you’re playing with fire.
Charming! Thought the canning room was my favorite, but then the tour continued and I just can’t choose one. The upstairs bedroom really is just steps away from being an office, who can’t see that? The steps just might be large ones. 200% here for it!
I’m not a renovation expert, and have no paranormal anything, I do have gloves, a construction respirator mask, a hustle vibe, and a love of old homes. So, hit me up it when there’s a clean-up, demo, paint day and you’d like more hands.
Please, please, please keep this adorable house charming. I cannot wait to see the progress.
for sure 🙂
LOL. yes you are, sir.
I’m sure the budget will balloon as you hit the wall of liability, but I hope you retain as much of the “make do” charm as you can. If you haven’t already, check out Benita Larsson’s videos about restoring and renovating the summerhouse she owns with her son and his partner. It is a beautiful example of “light touch” and gradual progress, and I feel like your hose shares the same vibe as hers. Also consider reaching out to Reuben Deumling. He has done some really lovely gentle remodeling of century homes in your area.
oh wow. THANK YOU. i haven’t heard of either so i’m excited to look them up. and yes, we are getting foundation quotes and i’m already like ‘wait, can we actually do this???’ i’m obviously extremely lucky to have this job and get to do this project out my back door, but also terrified of how much it might cost, even us doing so much of the work (we can’t do the foundation ourselves). its going to be interesting! but yes, slowing it down, spreading it out, paying over time and ‘light touching’ it for sure 🙂
Privilege? Yes. Also risky, difficult, and marriage-testing? Double yes. I would be really interested in something along the lines of (excluding the foundation, and basic plumbing, electrical, and HVAC) a $100k budget (including sponsored gifts). I’m sure it would be a challenge, but I think it would be such great content and it would spark some really creative work on your part.
we actually really thought about this- doing a hard budget that we can’t go over and yes forcing creativity. i’m so torn – part of me knows that would be such an incredible challenge – in a good way. the foundation is already blowing through A LOT. And the electrical and plumbing is so freaking old, its not like I can do that ourselves. so we have a list of the stuff we can tackle (demo, sanding the floors, repairing wall paneling, etc) but the list of hiring out is already so high….
Oh yeah, definitely $100k POST structural work and mechanical systems!
Emily, Reuben Deumling is the brother of Zena Forest’s Ben Deumling, and son of Zena’s amazing matriarch, Sarah Deumling. You have the gorgeous Zena Forest wood flooring in your lovely home, and Reuben, who is from Portland, would be a perfect fit for your project! The Deumlings are an Oregon–actually a national–treasure.
Benita Larsson is a favorite of mine! She focuses on simple living in both her Stockholm apartment and not the country house.
Super excited for this one!
Oh yay! So excited about watching you restore the carriage house!
Never in a million years did I assume you’d be creating paranormal design content (or that I’d be using that phrase), but I am so one million percent here for it.
I vote for a Daniel Kanter partnership! His restoration of his home is simply amazing.
This building is indeed charming and it is so wonderful to “hear” your enthusiasm through your writing. Very excited for the slow/ DIY content – I miss that era of blogging. Cheers!
OOHH i love him. he’s a great reference. maybe I should write about who i’m looking to for inspiration on this one … i love all these recs!
Another vote for Daniel! (Please, please, pretty please!) and I would suggest mining his podcast with Stacey from Blake Hill House- True Tales from Old Houses- for both information and potential partnerships and mentors! Their guests would also be great resources. Oooh- I would be so excited for this!
1000% agree with using Daniel for this project. He did his bluestone cottage in such a slow thoughtful way. He would be perfect for this!
I just want to second this – Daniel seems to be the perfect mix of restoration know-how and design chops for this kind of project.
Also, he and Stacey did an episode on their podcast about a realtor/paranormal investigator lady! Perfect. 🙂
I was just coming here to say this! I absolutely adore him & his approach to renovation.
Oh this is going to be fun!
I’ve been following you since Design Star and this is one of your projects that I’m most excited for! (I’m a historical archaeologist at a living history museum in New Hampshire where we have 37 old houses — I get to dig around them and we use the artifacts to interpret the houses’ history 🙂 so fun.)
I love your idea of a restoration coach and since you’re looking for advice, I just wanted to say that the main rule of thumb in historic preservation is to avoid changes that can’t be reversed. At the museum we obviously need things like electricity and sprinklers and alarms, but we try to keep the original house material intact.
Good luck and have fun!
love this. I also don’t want materials that might not have existed in 1850, but not sure how closely i can stick to that (def trying)…. please comment and give advice as much as possible. we need it!
Brian and Kathleen Dunn restored 1860 house in Jacksonville, Oregon and turned it into a beautiful boutique hotel. Kubli Haus. Kept the old stone foundation. Truly stunning. They would be a wealth of knowledge.
ooh really? I want to go and will google this immediately. thank you!
This house seems like the perfect starting point for a Jersey Ice Cream Co project–maybe they have some tips!
FANTASTIC IDEA!!!!
OMG this is so wonderful. I cannot wait for this slow restoration. I hope you can keep as many of the charming wood and scallops and details as you can safely. So much beauty there. I’m with the others below re: house/clergy person blessing vs. paranormal/haunted house investigations (the latter are just not my thing).
That wood stove is absoutely amazing, please please please keep and use it. Wood stoves are so great for heating houses.
And I’d 100% love a current floor plan (even just a drawing).
we are working on the floorplan now actually! Gretch is taking the lead and figuring out the best/easist way to do it ourselves (not a fancy program) so we can share.
Soooooooo excited for this project. My fingers are crossed that this stays as rugged and attainable as possible – can’t wait to see what you dream up on a budget!!
that is really the hope/plan. our house has some luxury items for sure in it (which we admittedly love) but this will be more bare bones/raw/rough and leaning into the charm of it, rather than adding that pebble ice machine, etc 🙂
I am so here for that!
It is so interesting to see things here that I grew up with in India in the 70s-80s. Our apartment in Mumbai – still has electrical on the outside of the walls enclosed in flat pipes painted the same color as the ceiling! Given that the walls are concrete and brick there – its just too much to put it all in when it works perfectly!
Ghosts in a home just mean that it is a pleasant place they don’t want to leave. Have clergy bless the property!
I’m just thrilled to see where the blue cabinet has been hidden all these years!! A mystery has revealed itself 🙂
The peace and sense of closure I felt seeing that blue hutch! Haha. Agree!
For the floor plan, could you please, please, please, please add measurements? I’m not sure I’ve ever seen measurements on any of your floor plans.
So exciting!
She is not a restoration expert, but it might be worthwhile to reach out Gabrielle Blair (Design Mom). She and her family have done the most beautiful slow, intentional restorations of OLD (like 400+ years) properties in Normandy.
I’m so excited about this new project!!!! I’m sure you’re going to make great content out of it and that it will be cute cute cute! Is it going to be like Design mom’s renovations in France? Love it so much!!! It’s slow but so satisfying to watch and so realistic (making mistakes, being stuck, searching for solutions…).
Anyway I can’t wait to follow this!
PS: I remember that blue cabinet you bought from sweden! I was just wondering the other day what had become of it!
Yayy to pushing marriages! So excited for this project!
I own a colonial-era Franken-house that reminds me a lot of this. It’s not architecturally significant, but I think it’s anthropologically significant, if that’s a thing? It’s been added on to and changed so much, and figuring out when and why is kind of like a puzzle.
Since you are not going to live here, I’d love to see if you can get away with fewer modern conveniences, because those are hard to integrate into a “restoration” versus a “renovation.” I think that’s really a more interesting constraint than a fixed budget. (And frankly, some of the safety stuff has the potential to be really expensive.)
It will be really interesting to see how much of this you can do yourselves. Can’t wait to follow along!
This might be my favorite thing you’ve ever done. Awesome photos and video, too. (It’s so nice to see Brian!) Can’t wait to follow along!!
This will be fun to watch, can’t wait to see the progress. I had to chuckle when you said it was a “very, very, very old house.” To those of us in New England, the mid 1800’s is fairly typical. I live on a block in a town right outside of Boston – Paul Revere rode down our Main Street on the way to Concord. My street has 18 houses – only mine was built in the 20th Century (1952)- the rest are from the late 1700’s and early 1800’s. When I lived in Connecticut I owned a house whose main section was from the 1600s – Those fireplaces were huge!
Excited for this project!! Love house/domestic history stories.
Hope the blue hutch finds its final home here! Looks perfect in this space.
AGHOST! Advanced Ghost Hunters of Seattle/Tacoma. I did a ghost tour of Seattle with them years ago and it was so fun and fascinating and they also do house calls and paranormal investigations:)
As an architect it may be useful to figure out the level of work you want to do. There is a difference between historic preservation, restoration and adaptive reuse, each getting less restrictive as you to down. You use the word restoration which would mean you aim to return a building to a specific point in its past, often its original state which doesn’t seem to totally fit your intentions. If you talk to professionals, you may want to figure out where you are on the spectrum (it seems more along adaptive reuse based on your goals). Contractors especially charge according to which level of work, so saying something like preservation or restoration might get you an upcharge.
It’s possible that the upper level of the house was used as a bunkhouse for the workers, with the front room reserved for the manager. There was probably a large table in the center of the kitchen for food prep, and other tables for the workers to eat at. Can you imagine a number of men sharing the one bathroom? Of course, I’m just guessing from your photos- and all the changes to doorways and windows that have happened since make it hard to tell. They probably had a large workshop, and a space to take care of an animal where the potting bench is now.
We bought and are restoring what was once an old sanitarium so I understand the paranormal activity concern. We were contacted by the History channel for a while about wanting to shoot an episode at our home, but we declined. We have never seen any weirdness, but because we knew some of the history, and we had heard it was haunted, many times, we had a Shamin come in to clear the spirits. There was also a physic that came, but I didn’t want to listen to too much since I needed to learn to sleep here. Ha! Best of luck, I’m sure it will all work out.
Amazing start to this project. Yes, there is much to be charmed by in the house and I am here for the history content! I also love the contrast of the orange outfit with the house in the photos. Looking forward to more.
I hope it stays sweet and simple and a little janky like it is now. I love the idea of some of those kinda dark cubby like places staying that way as little cute book worm hide out or even a tiny little bed area!! So charming!
That house is so charming! I would live there in a heartbeat. I mean, if it wasn’t in your yard, and after a few upgrades!! But I’d keep those minimal. I love the quirky layout, and the big windows are such a gift for a house that age. Can you tell I’m excited about this project?!”
I feel like wait on plans! Just learn, gather information, no design, just classic site analysis to get inspired and define the design problems and objectives.
Also office? Lady you got the sunroom, art room, guest room with a desk, and garage studio. How many offices are needed on one residential property? In jest as a one-sided internet friend but also why? Lol
Oooh also Anne of Green Gables for 1800s inspo?
So interesting and chock full of potential! Looking forward to following you on this journey. You should contact Nicole Curtis for a historical restoration consultation. Who better to help you rescue the house and bring it back to its glory?! I think there are a ton of homes that need her help in Portland and your talents together would be amazing.
I love this, but I guess I’m wondering what you meant in your email subject by “falling apart”? The bones look great. Do you have to do foundation work? Is there rot in the wood?
This post made me so, so, sooooo happy — loving that you are loving all of that history with that sweet little house that you will undoubtedly make into a love home/home office, etc…. what a fun adventure! I’m here for it – and thanking you for sharing it with all of us.
Hmmmm. Haunted. Old wiring. Animal poop. Looks like a challenge. Can’t wait to see what you do.
Love, love, love this place. Remind’s me of the 100 year old ranch my Father bought in the 70’s in Napa. My Mother brought it to life. It was wonderful. Unfortunately it burned down in the 2017 fire’s in Northern California. I’m in awe of you taking this on, it will be an amazing project!
Hi Emily! Brent Hull of Hull Restoration in Fort Worth, Tx would be a great person to contact. He is very into preserving old buildings and has a Historical Preservation degree from Cornell. He works all over the country.
Yes! Everyone needs to watch ALL of his YouTube videos. He is a wealth of knowledge. Go now and learn how things are supposed to look vs the dreck forced upon us by people who should know better.
What a fun project! Check out Cathy and Garrett of thegritandpolish.com. You have a lot of the same sensibilities, and they’re just up in Ellensburg. As far as the ghost goes, I’m not surprised. And exploring that can be done safely if you pick the right person. I have a friend who’s an Intuitive and Feng Shui professional that I can refer you to. She’s done work for me, and she’s amazing. She’s in Reno, but she travels. Looking forward to the next update!
I watch Restoring Galveston with Ashley and Michael Cordray. They restore old houses in Galveston and do a fabulous job of reusing and repurposing as much as they can. They might be a good resource.
Our restoration Nation is on YouTube and they have been restoring historic homes for years. They have taken on many projects that would be considered teardowns. They give detailed renovation techniques and tips for historic projects and research and share the history of the house while they’re renovating it. They also work on a budget. I have been watching them for years. They are currently renovatiing in Natchez , Mississippi. I would recommend reaching out to them.
Love it, gorgeous, etc., etc. Given the visible poop, PLEASE be aware of hantavirus!!