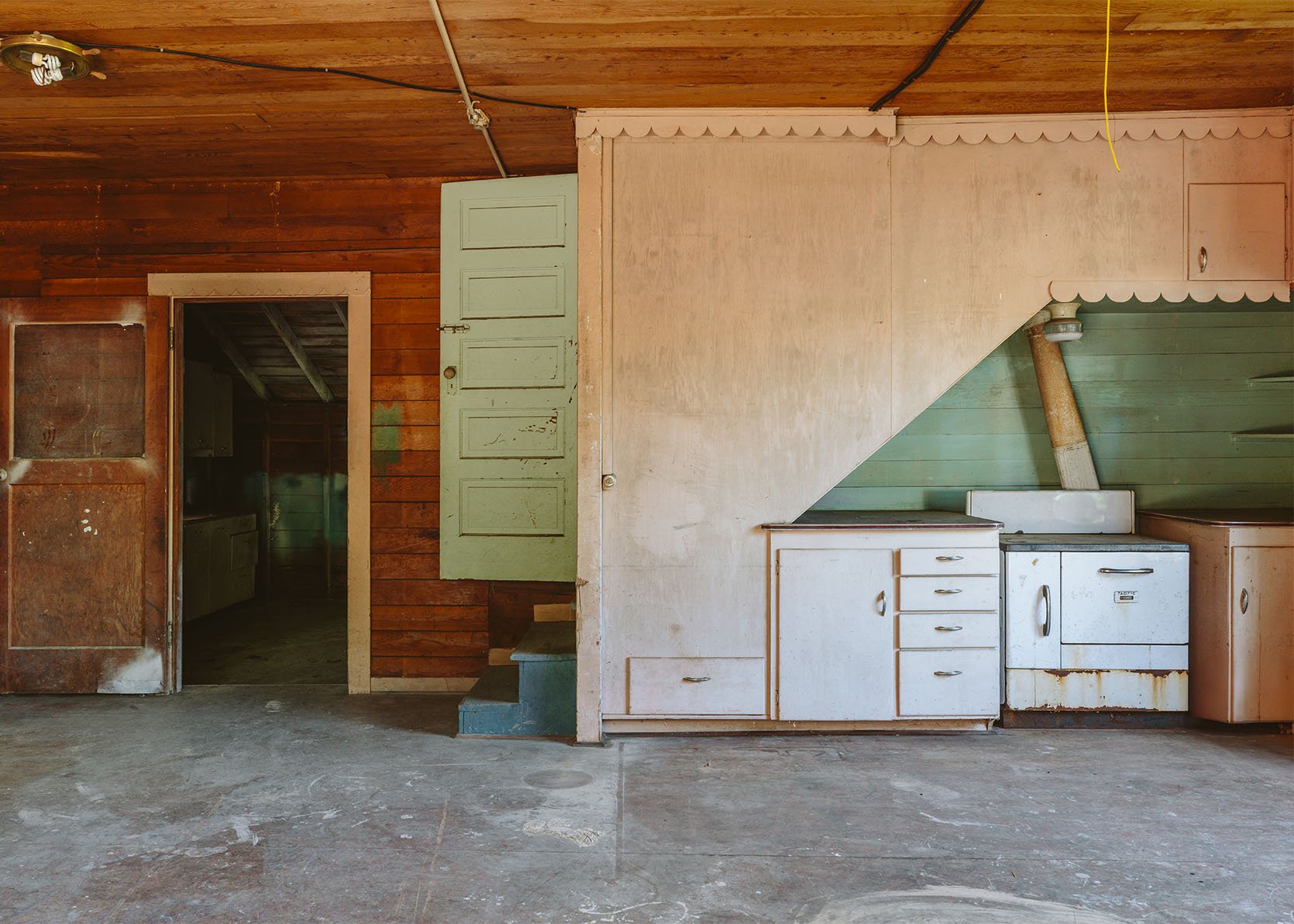
How Big Is The Guest Cottage? All The Dimensions And Floor Plans For Us To Geek Out Over
I honestly had no idea what the square footage was of our 1850s guest cottage on the property. My guess was around 2k, so I was super eager to find out how close I was. Gretchen did us a solid and took ALLL the measurements, and while it isn’t perfect and I wouldn’t hand it over to an engineer, these floor plans are good enough for us to work off of and help us understand what we are really working with.
As a reminder, we don’t plan on moving any walls (god willing), so the size of the rooms now is what they will be later. We’ll work within this floor plan, besides stealing space from somewhere on the first floor to add a bathroom (we have ideas where).
The Shared Kitchen/Living Room
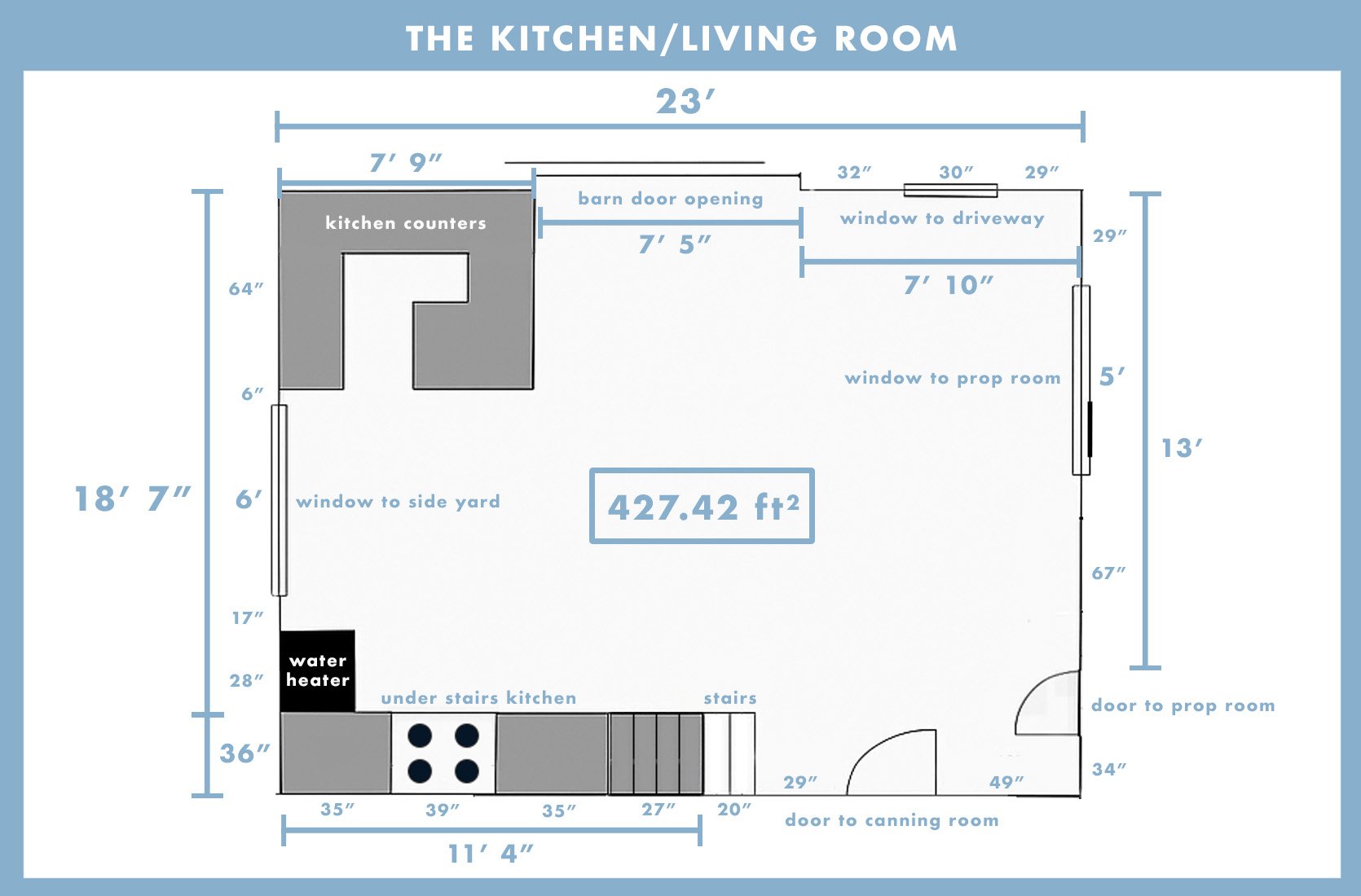
The first room is weighing in at 427 square feet, which, in my opinion, is big enough for a small kitchen, kitchen table, and lounge area. I can do a lot with an 18×23 room, right? Here you can see it below:
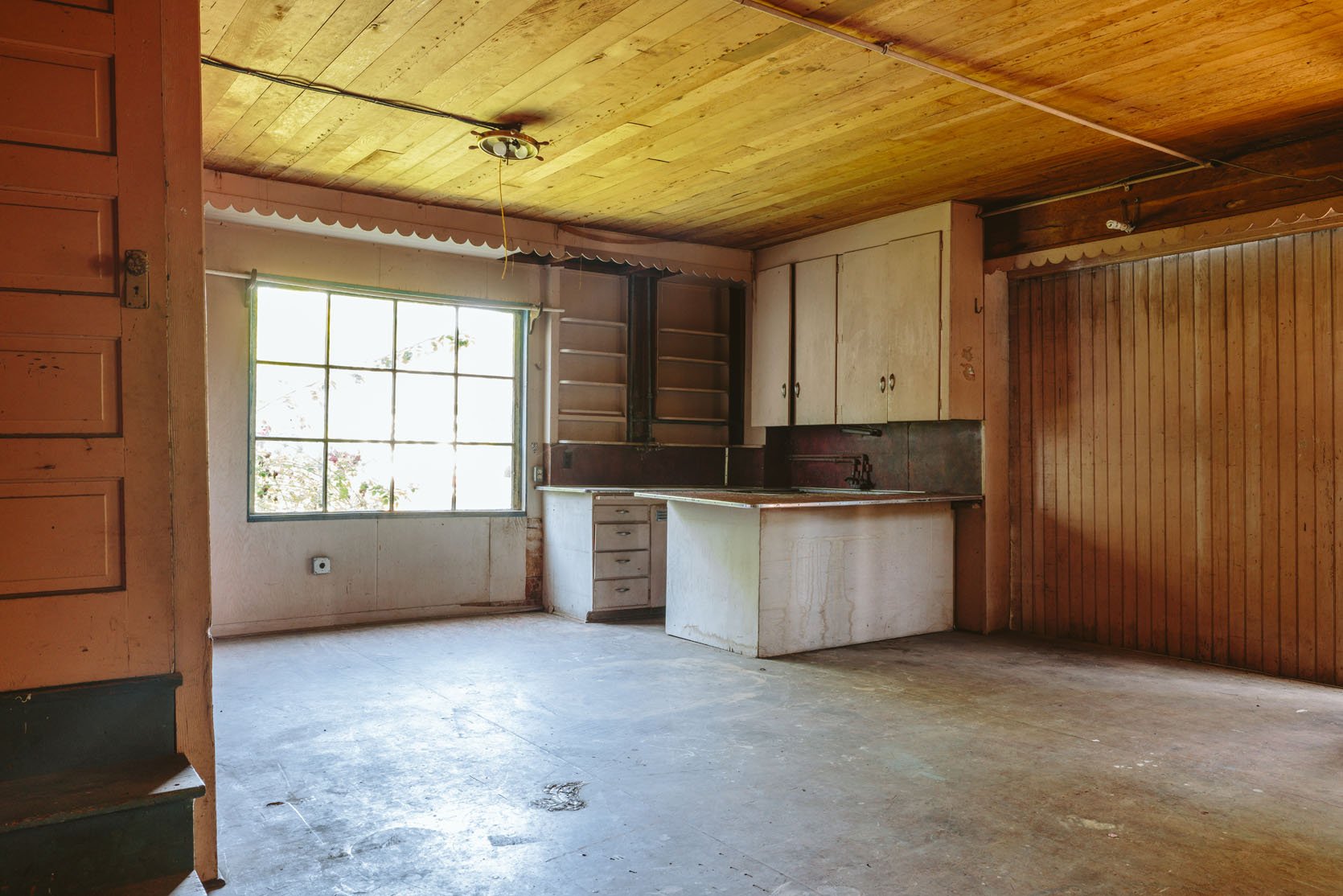
Now, an architect might come in and re-lay it out and move windows, etc, but I really want to keep the plumbing on this side of the house (the upstairs toilet is above the kitchen) and while I know that moving and reframing a window isn’t crazy expensive, I also know that every thing you do causes you to have to do other things (i.e. if we reframe the window then we have to change the siding on the outside, think about where the supports are, etc). A good motto for a remodel is “EVERYthing is a thing”.
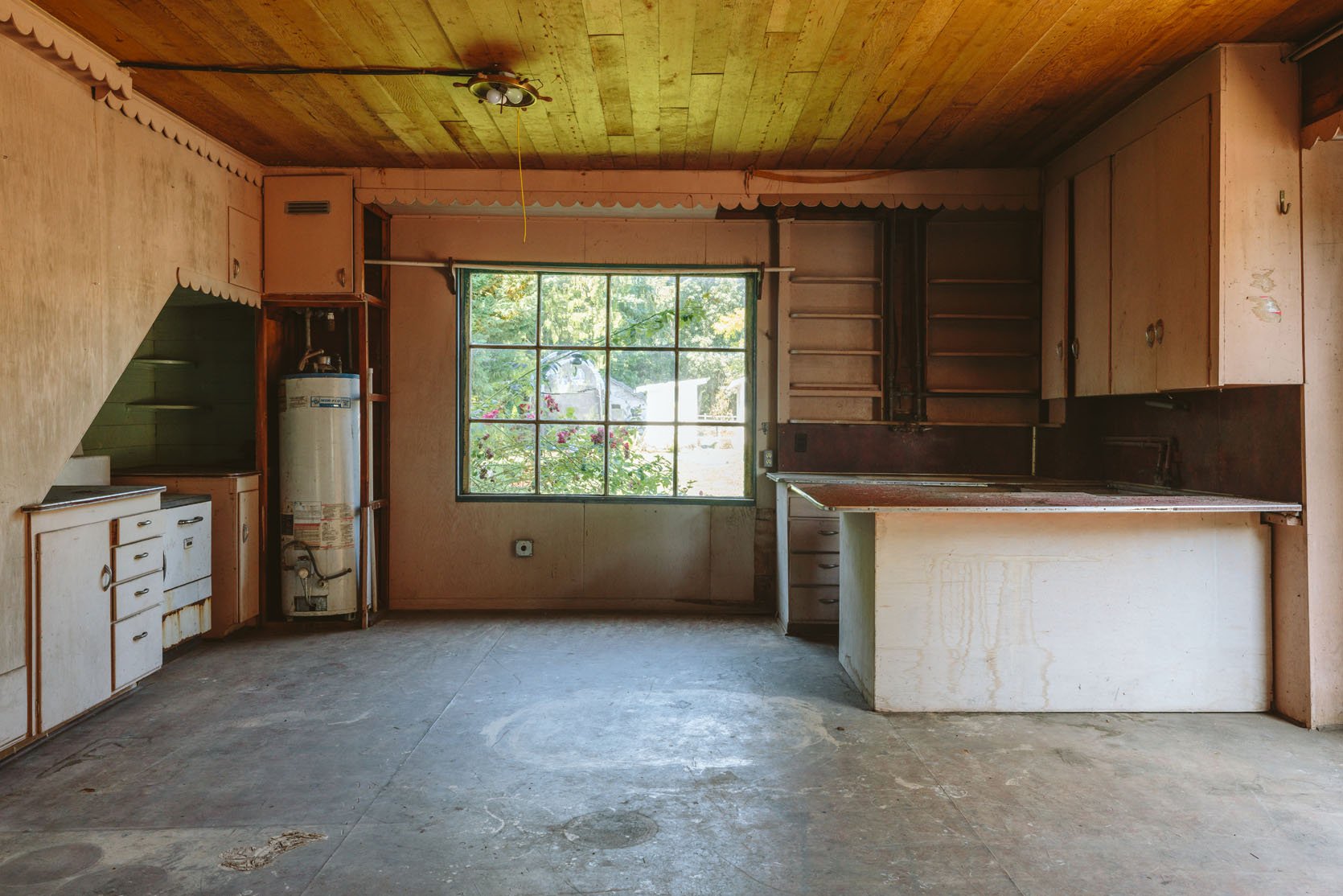
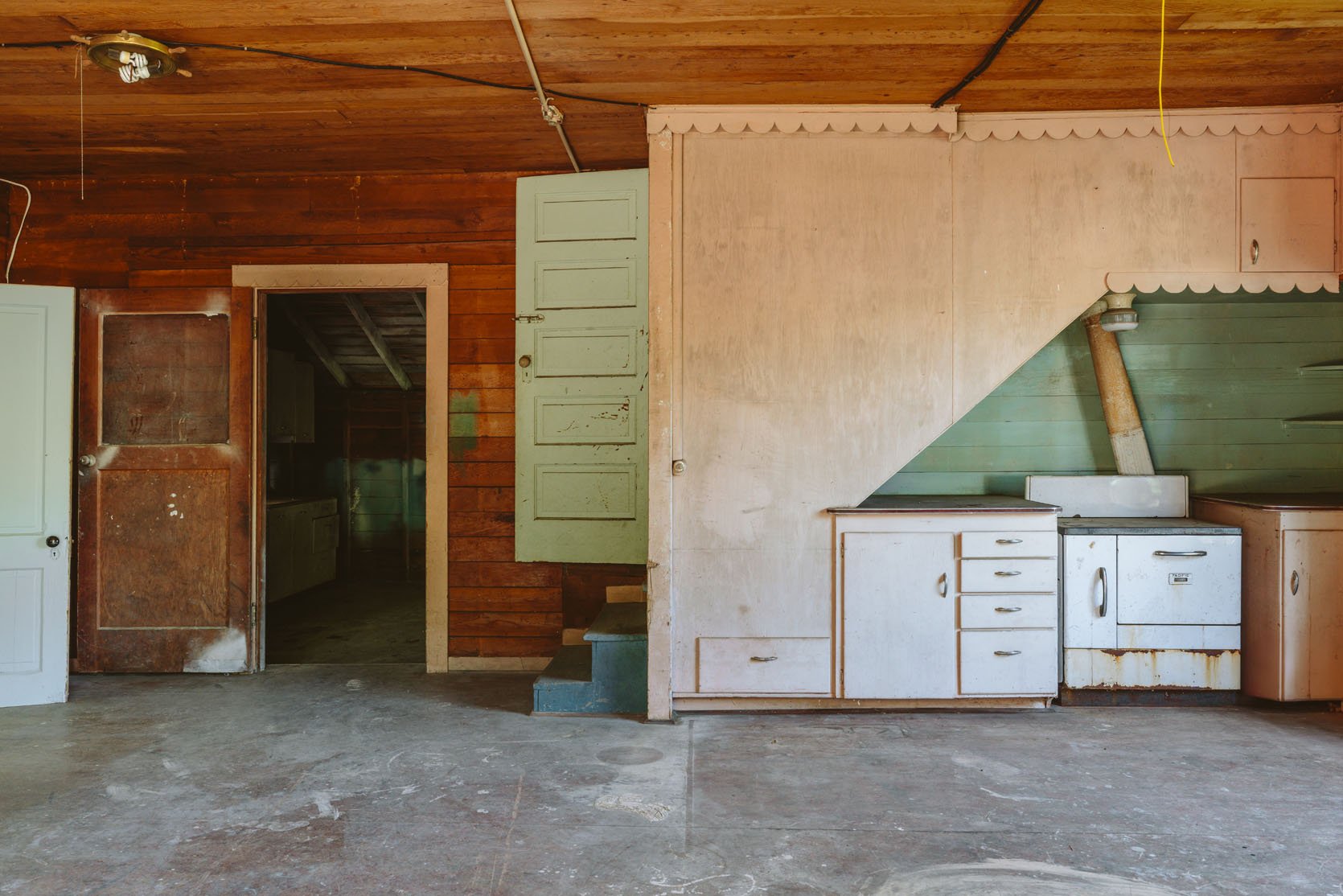
The only real project that I need help figuring out is where to put the bathroom on this floor. Currently, there isn’t one (only a weird toilet closet on the second floor), and it feels pretty important, especially if any older folks wanted to hang here for a bit (those stairs are quirky to say the least). So we are hoping to keep the plumbing all on that corner of the house and put the bathroom under the stairs – just a tiny toilet, wall-mount sink, and shower. But at 36″ wide, she’s pretty tight, so we might have to bump that wall out a bit.
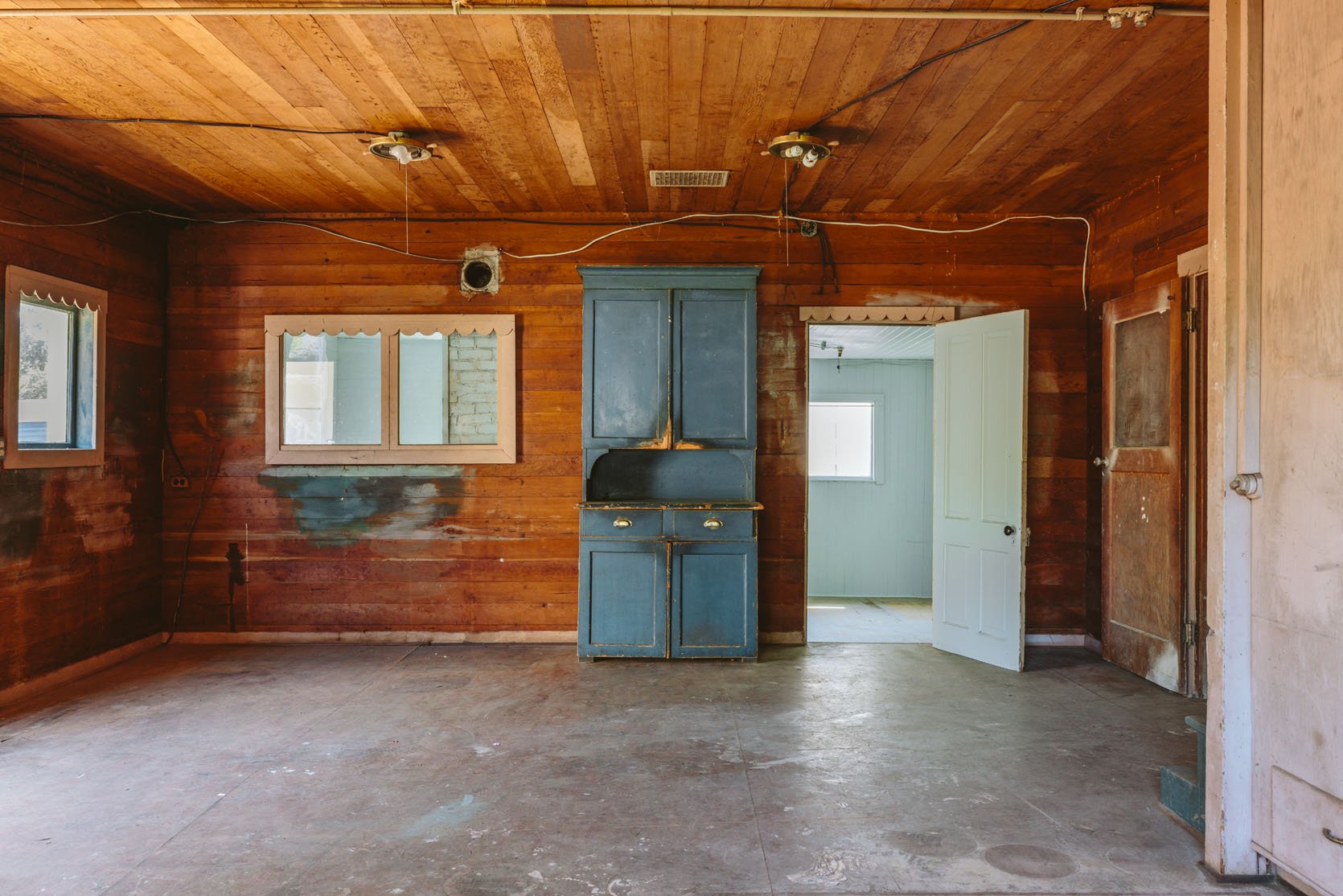
There is still the question of the window that looks out the non-functioning chimney, which I feel like is where the TV would be if there were a TV in this room, but hell, by the time we are done, maybe TVs won’t be a thing and robots will be beaming it all into our brains as we stare at walls. WHO KNOWS (I’m kind of serious, like maybe we just use one of those portable TVs on wheels and leave the weird window).
The Old Prop Room
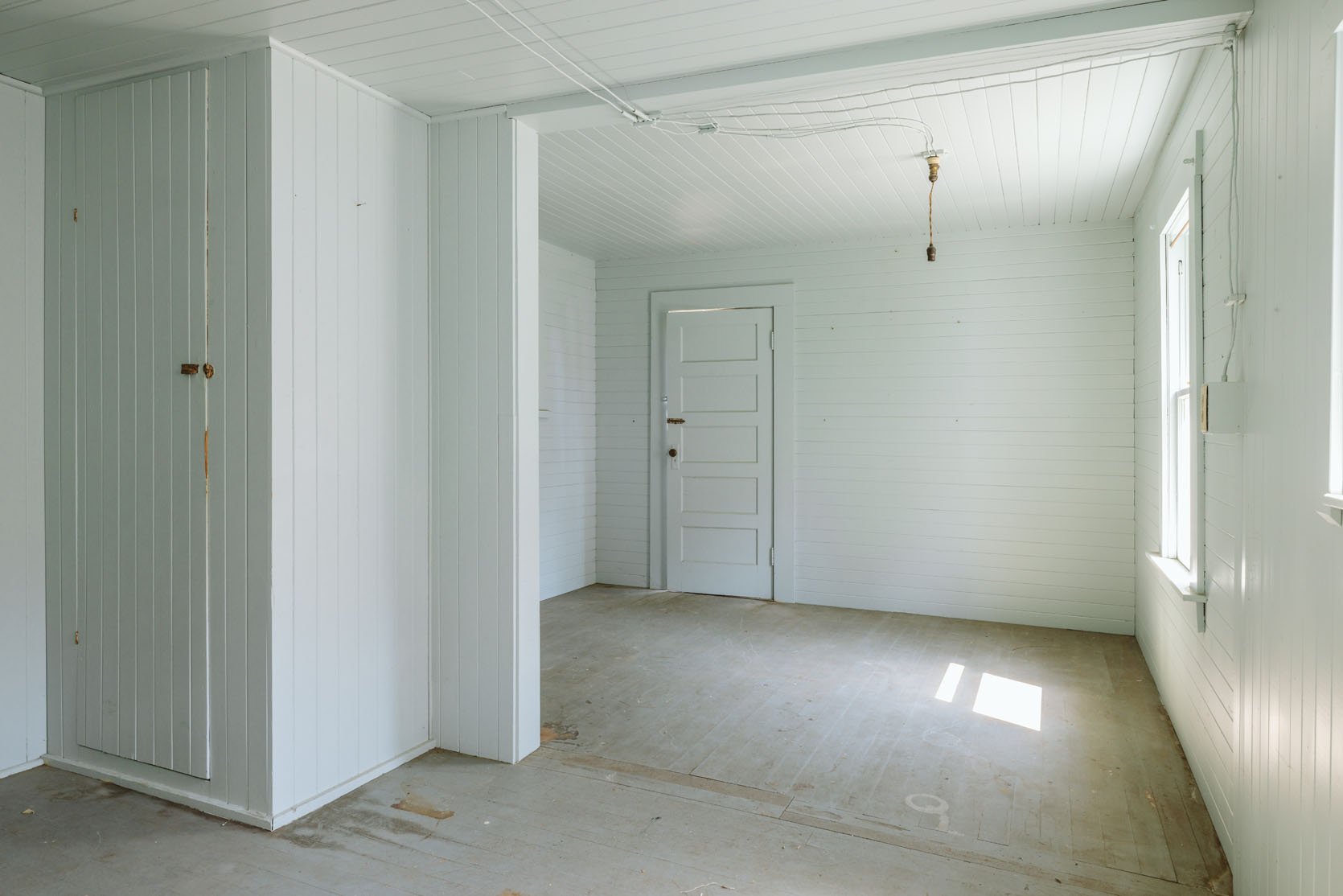
This room is super odd, but cute. It has a closet, a post, and an old chimney in the middle. See here:
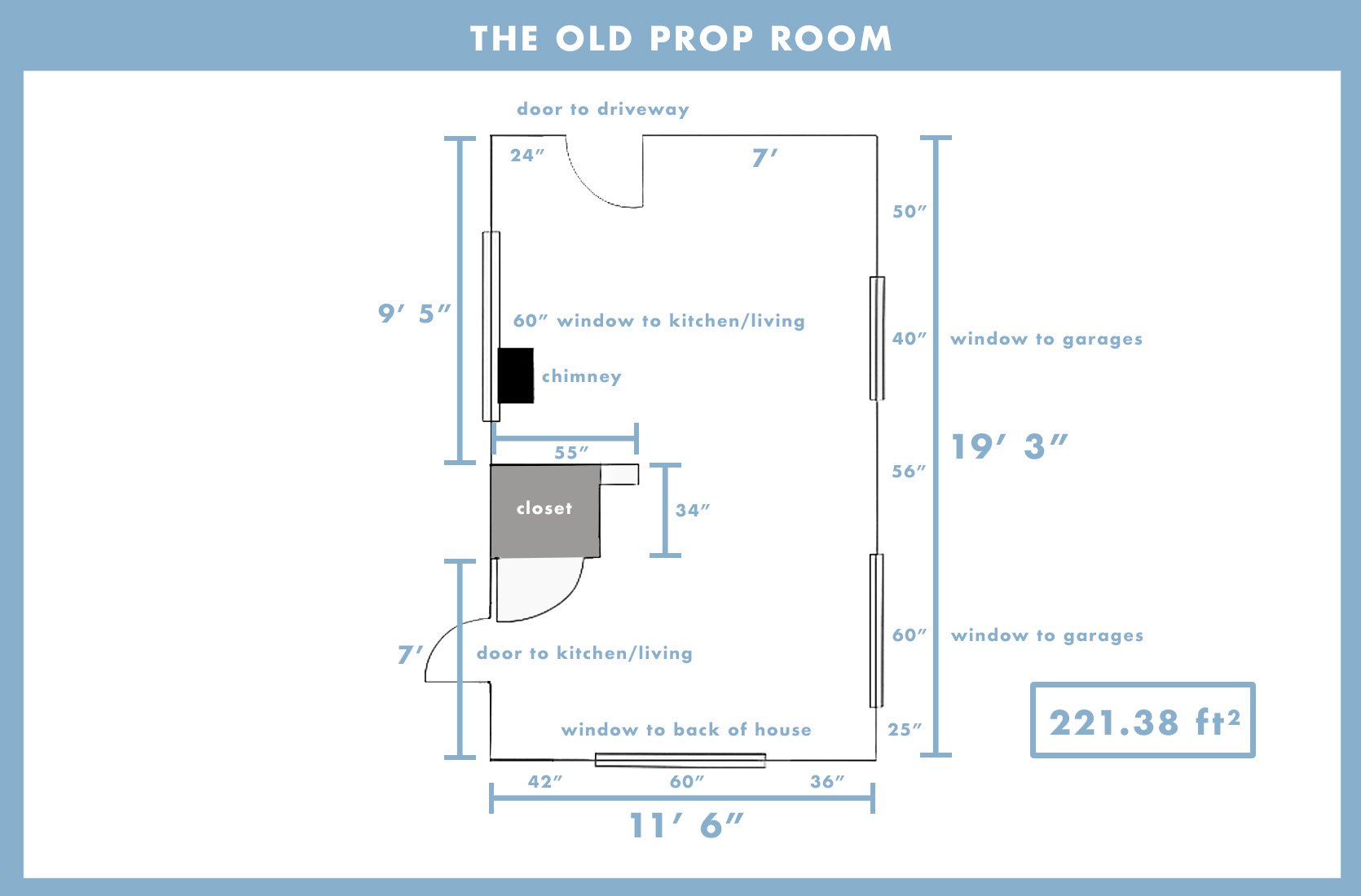
Hmm. Now, of course, looking at it from this view, the room would be more functional if it were opened up, if that closet were gone, making it a big rectangle. Ugh. Now that I’ve seen it as a rectangle, it’s hard to unsee that. We aren’t sure what is holding what up, so messing with anything that might be support doesn’t make sense. But if we wanted to have a main floor bedroom, this would be a good one…
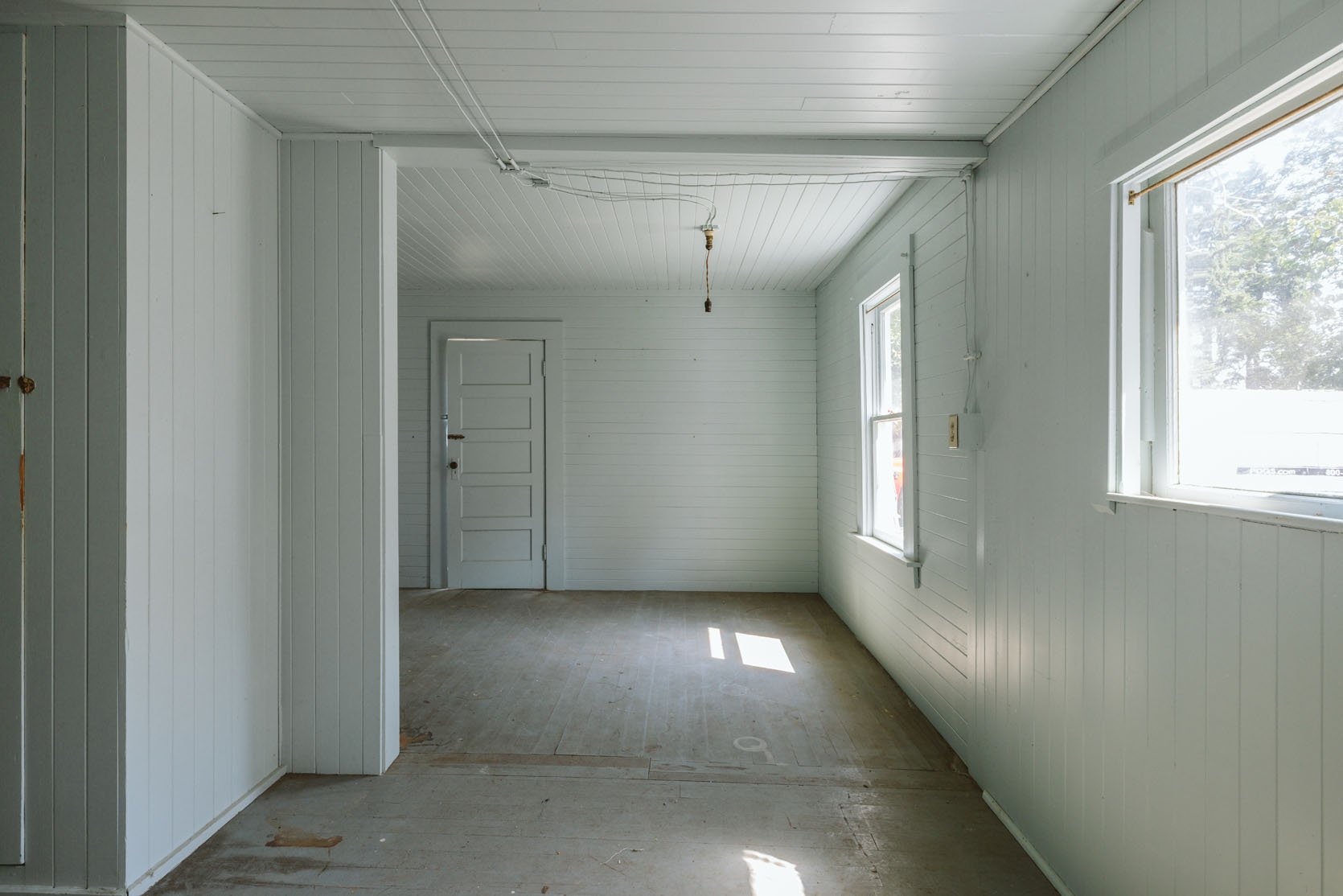
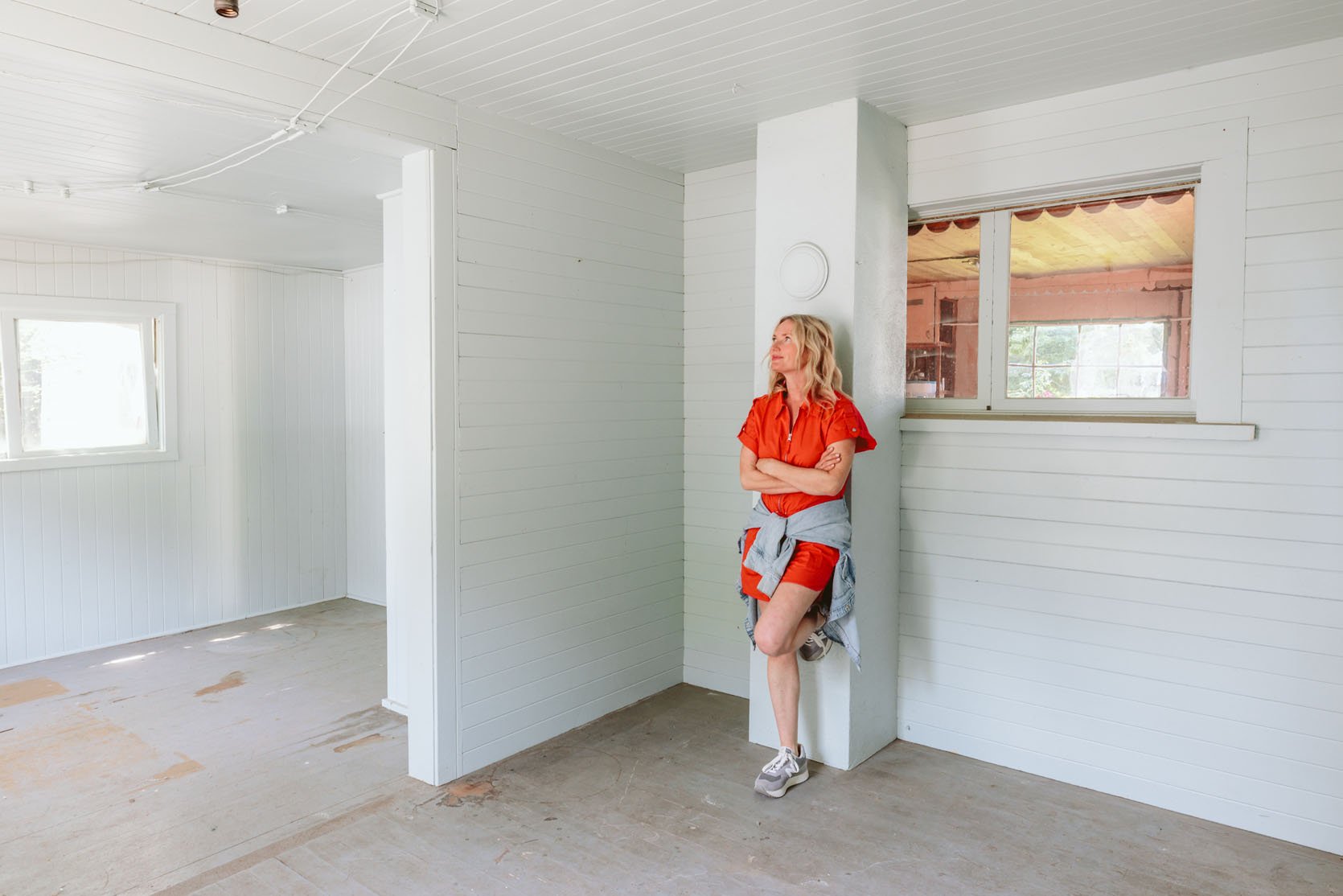
The chimney is one of the few things that I think we can say is safe to go (it’s not in good shape and totally unusable). The window is the other thing that, while quirky, does really affect what we can do on both walls (or not do).
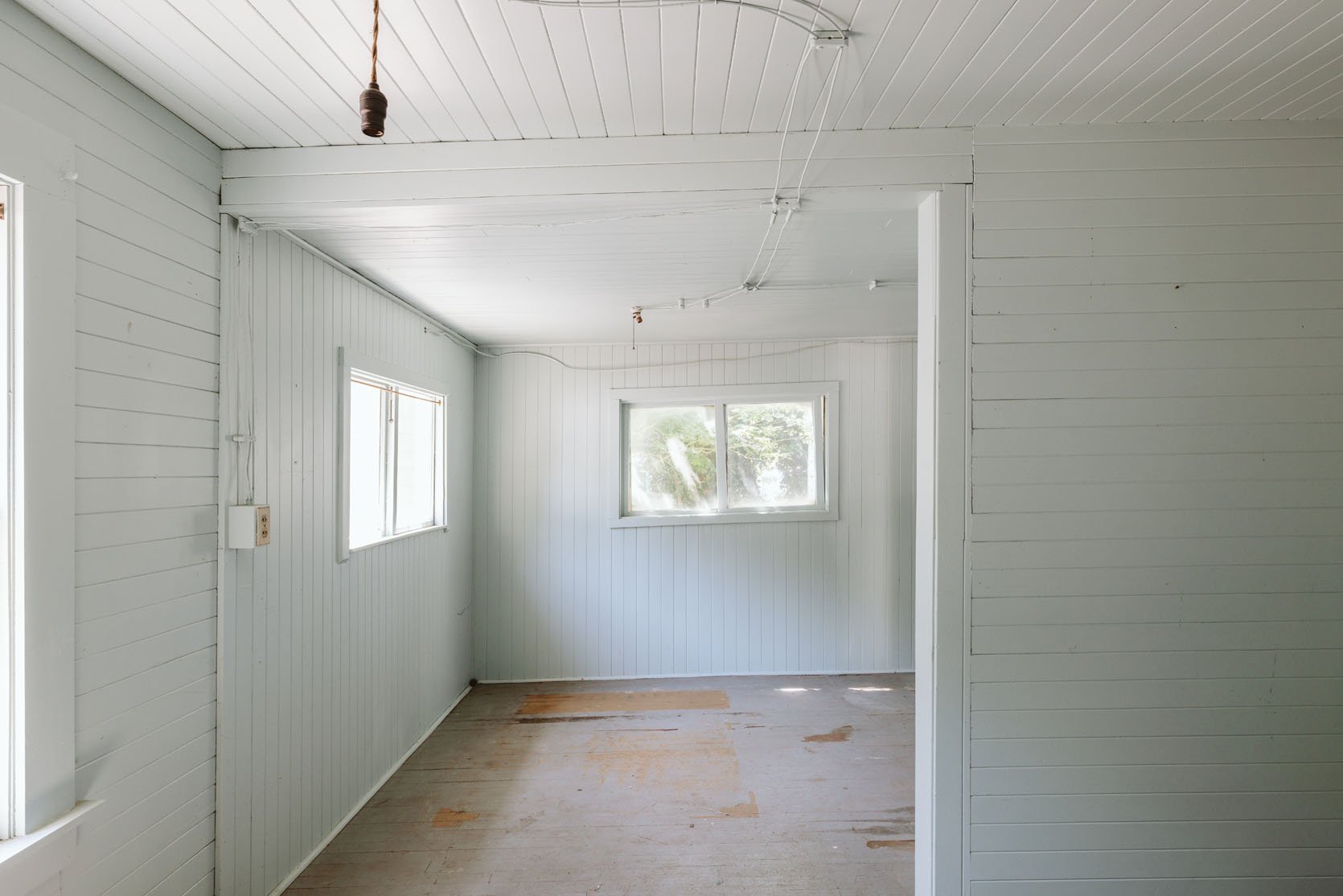
Now that I’ve seen that this room could be a rectangle, I’m a little tempted to make it one in hopes of adding a lot of function to it. Not saying I will yet, but it is a bit tempting.
The “Canning” Room
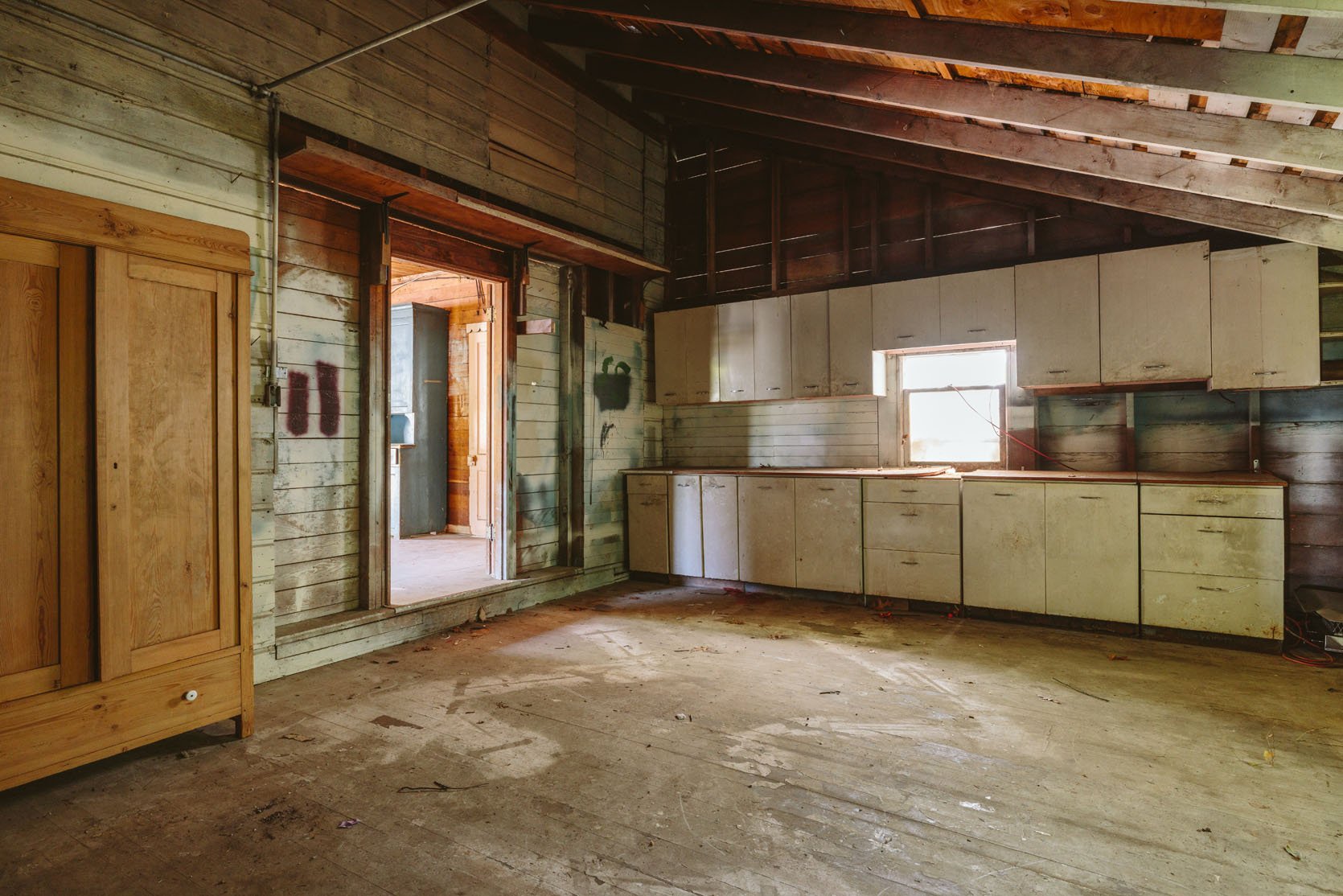
As a reminder, this room is off the main room, built likely in the 1940s or 1950s, when people in rural America grew and canned a lot of their own food. It’s big and high and full of potential (and a lot of problems).
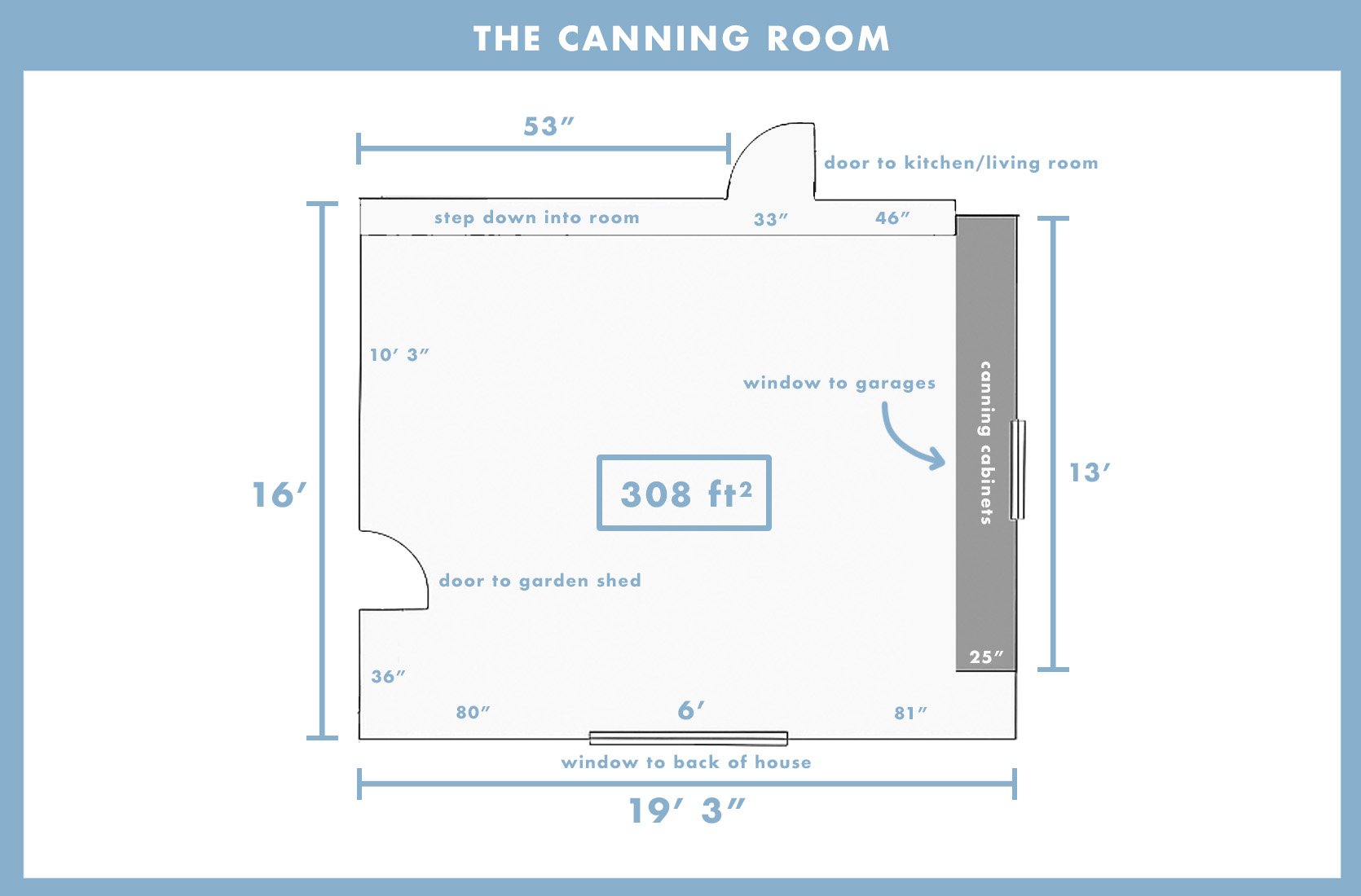
This is going to be a nice, square room, with super high ceilings. The canning cabinets will go (they sound way cuter than they are), and I’m not sure if the windows will even stay (the view of both is bad, and the windows are in terrible shape).
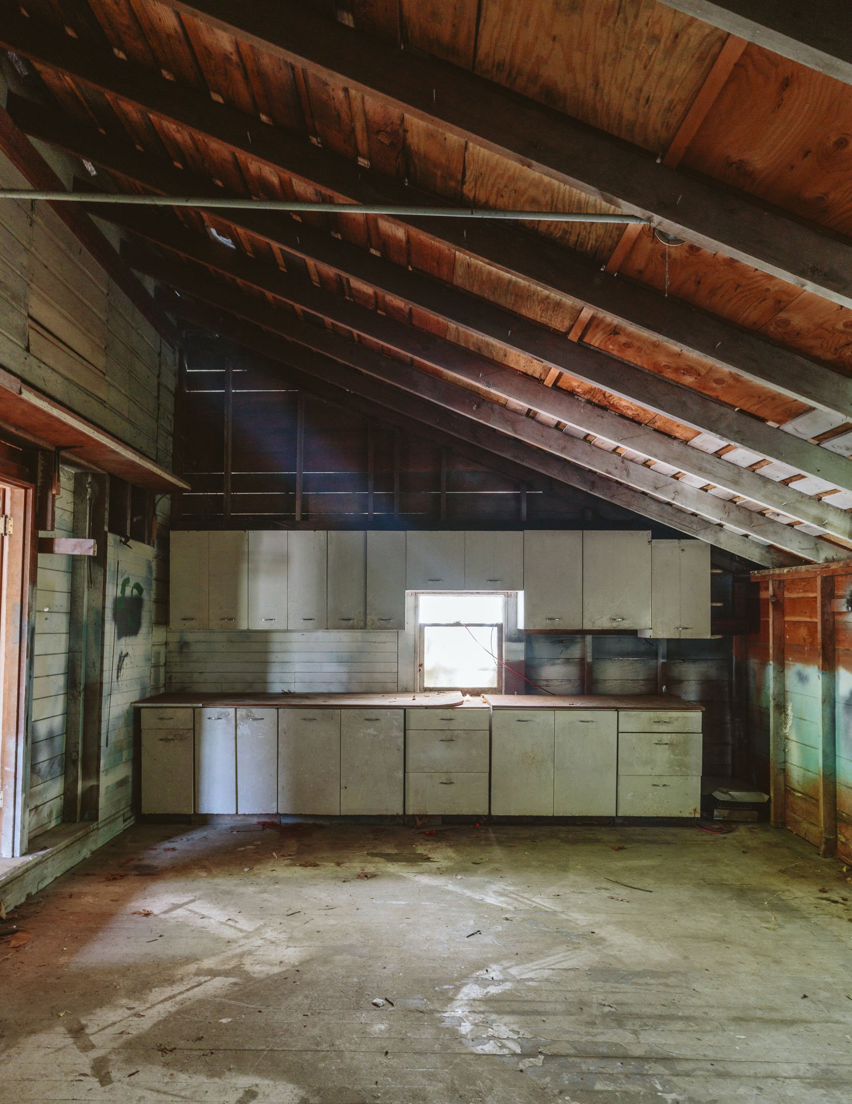
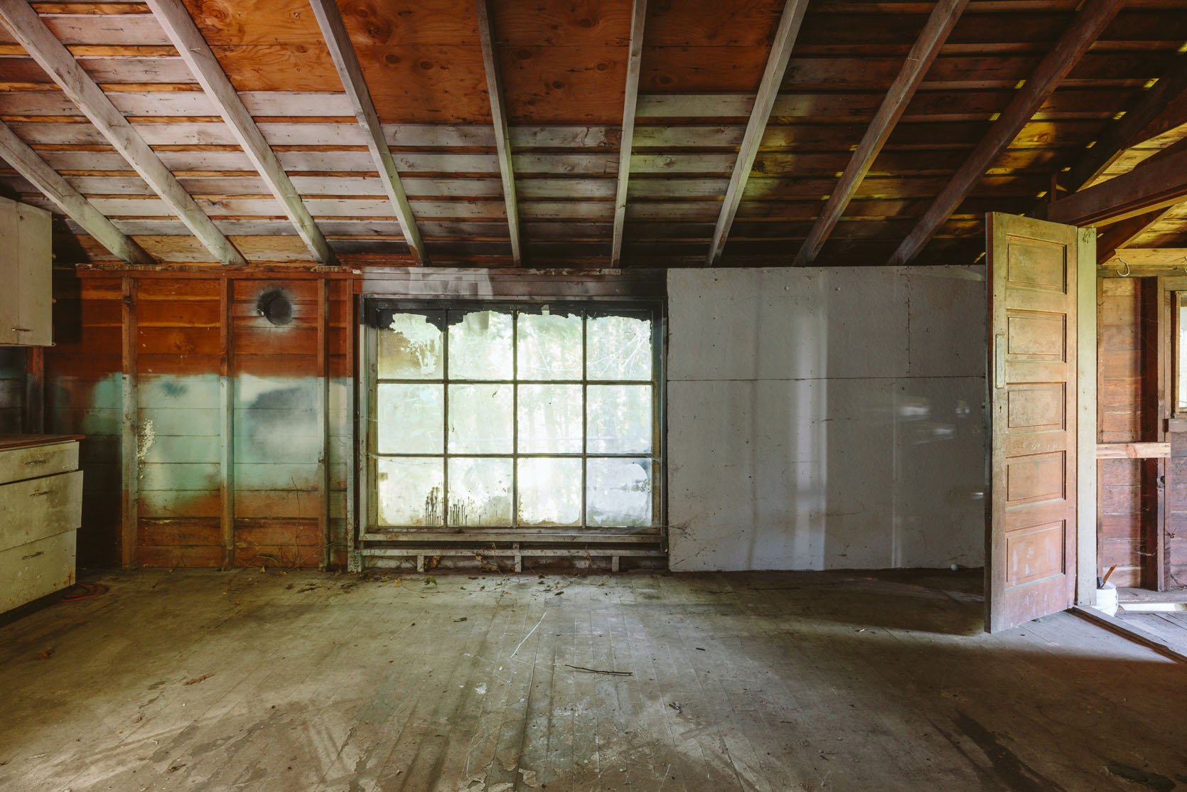
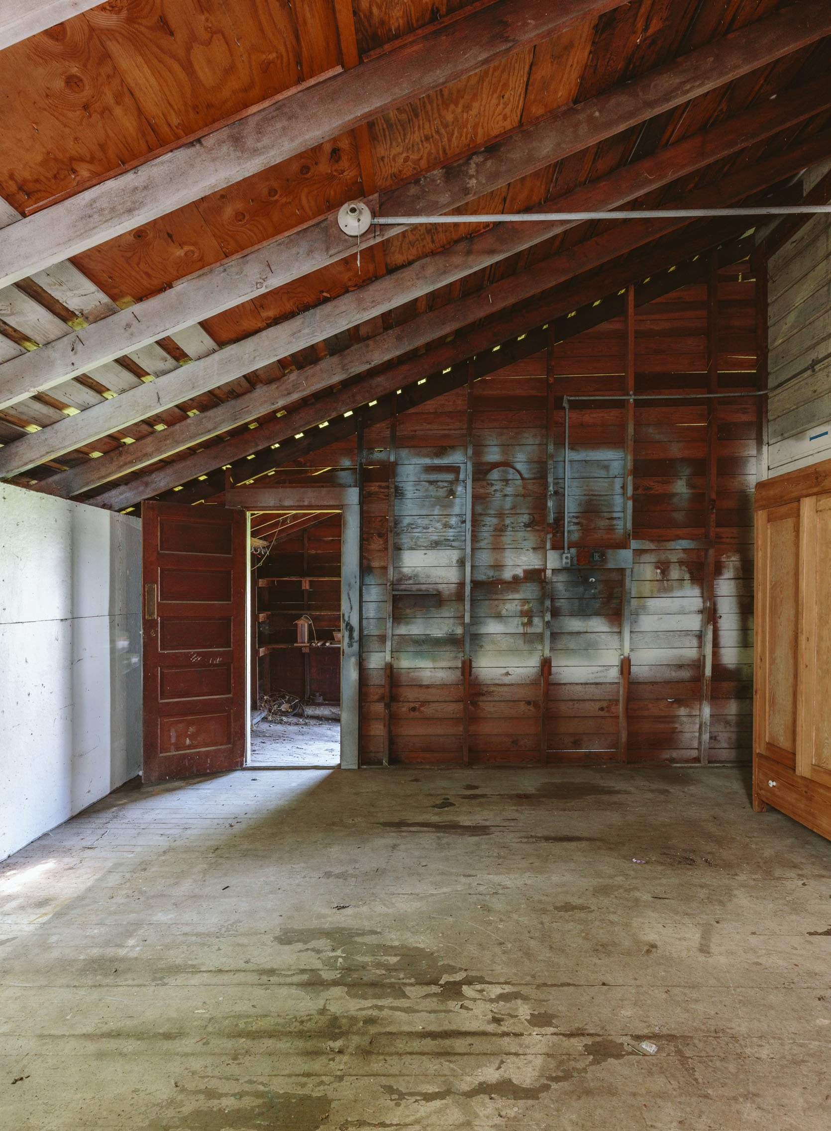
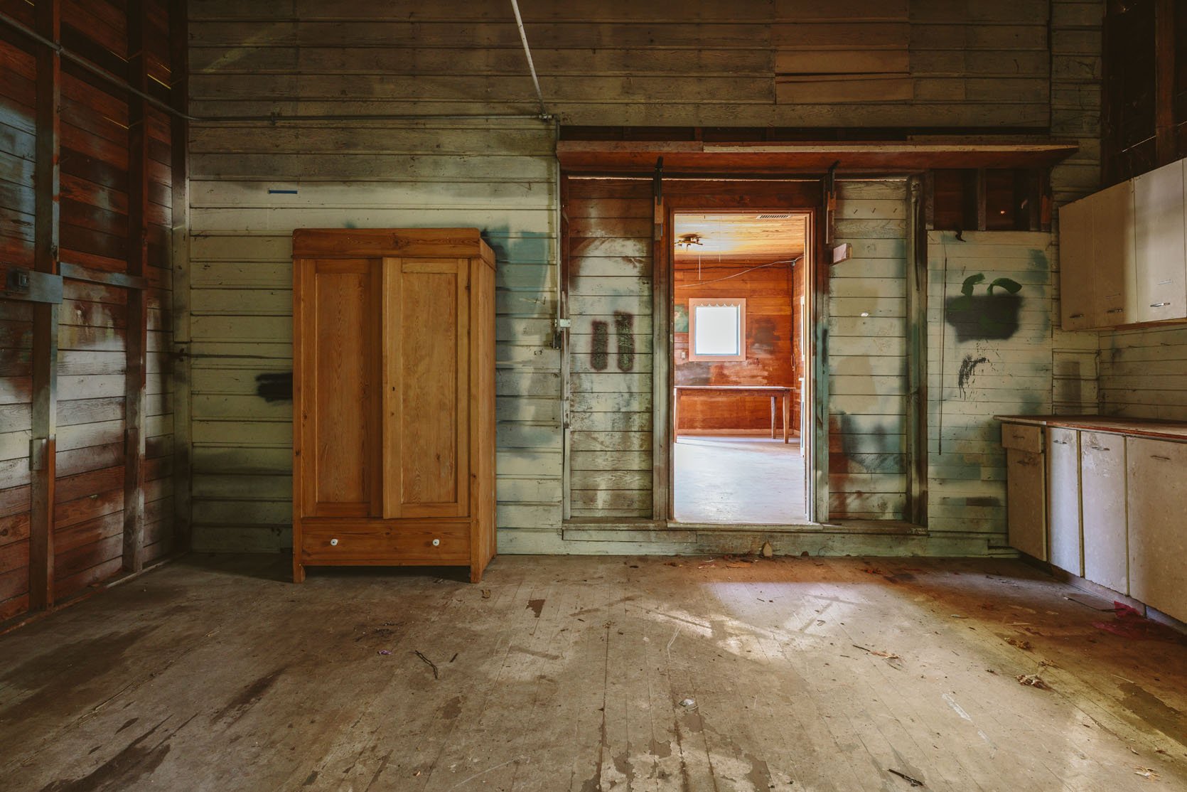
The “Garden Shed”
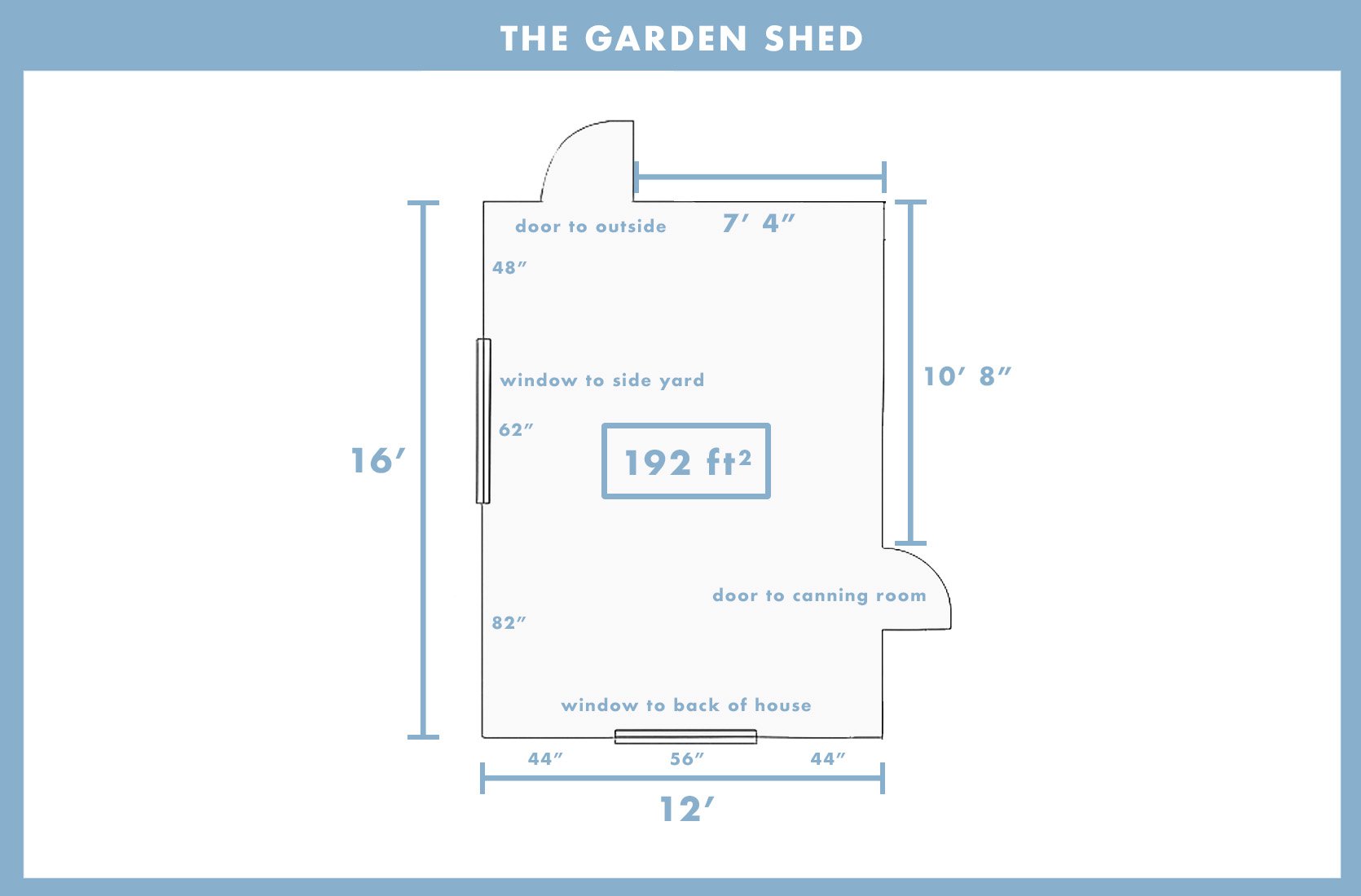
A nice, even 12×16 room – look at that! Remember that this is the room that Brian thinks we can lose, but as you can see below, it has so much “charm”.
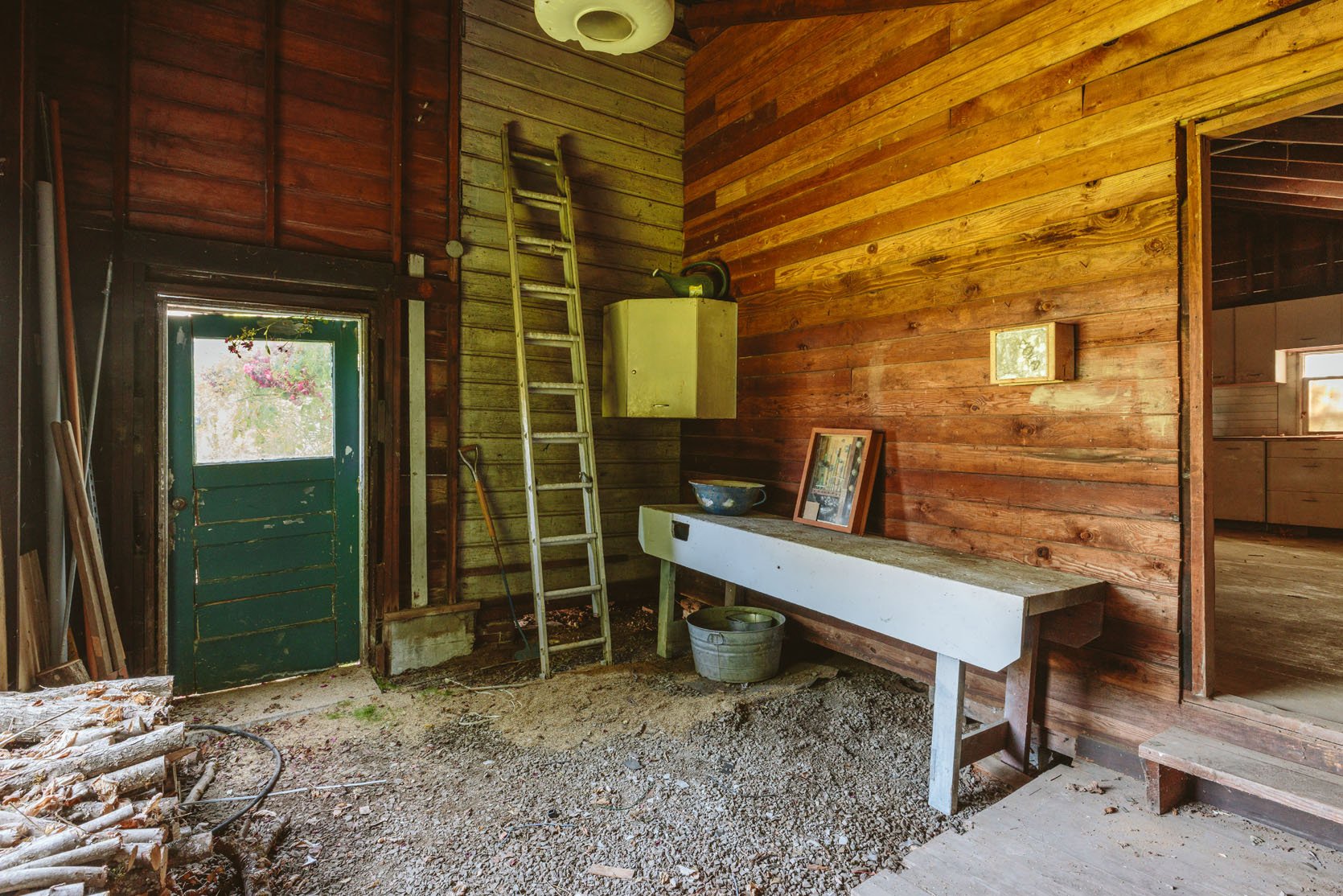
It just needs a little help 🙂 Maybe this is just a pretty sitting room? A library?
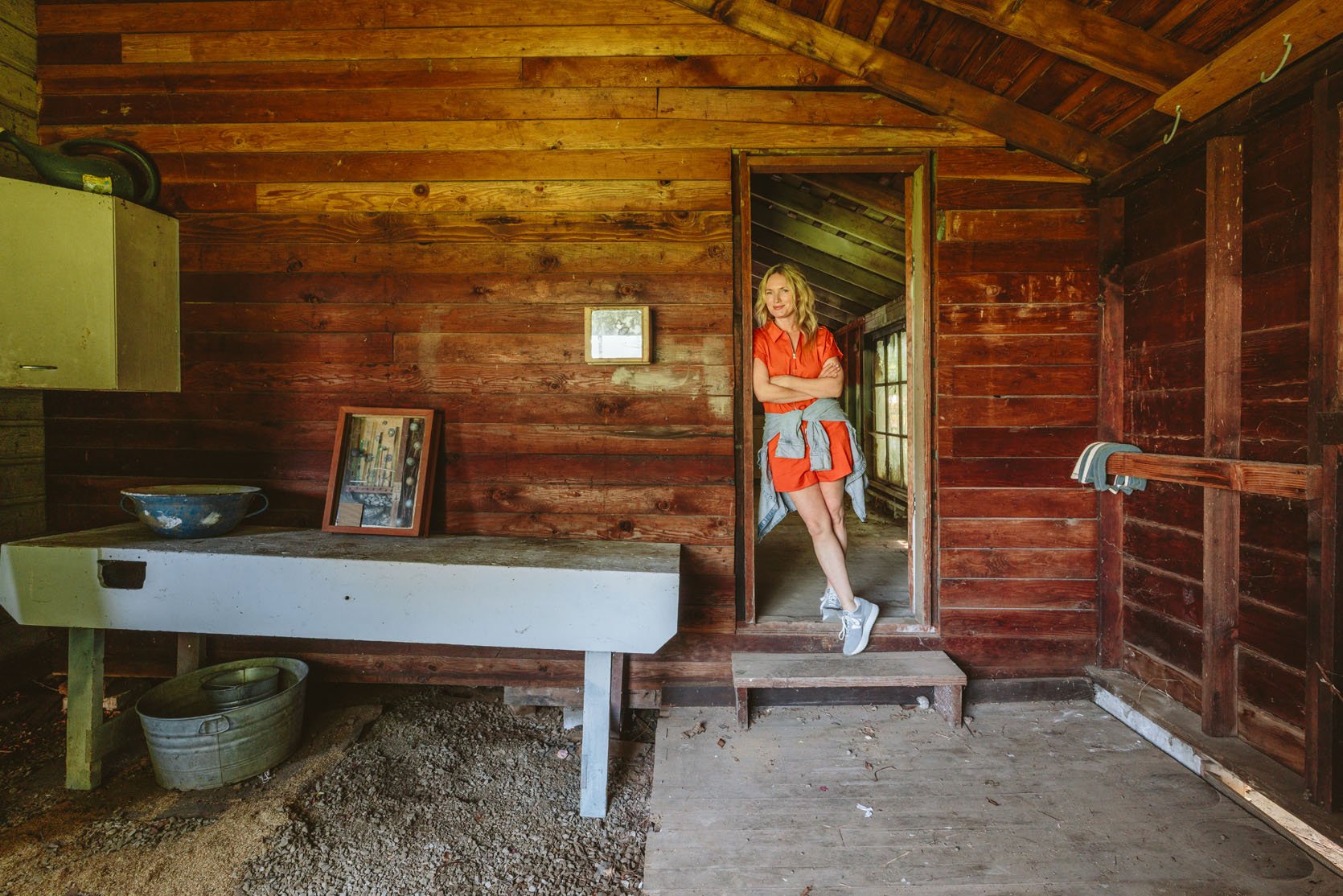
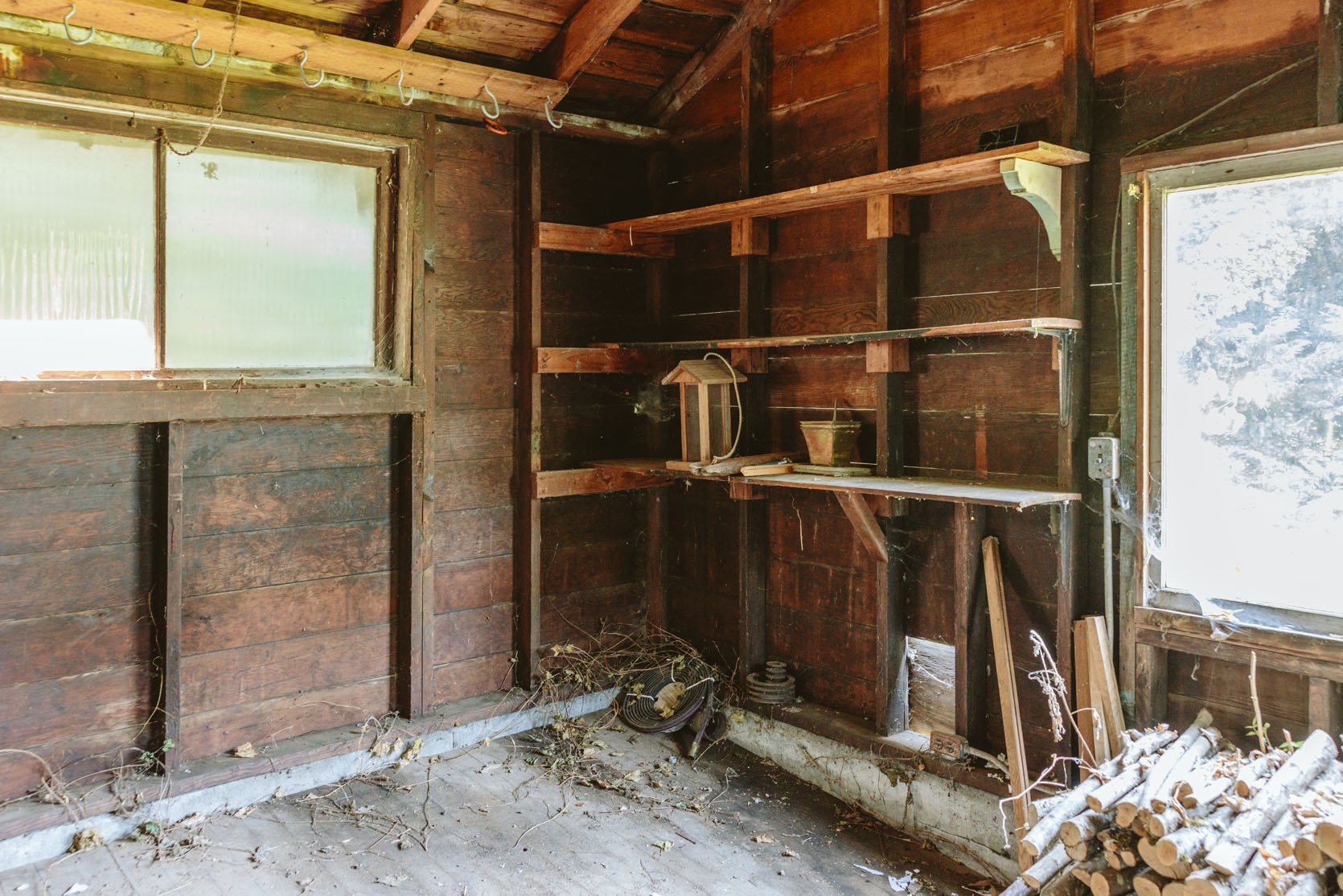
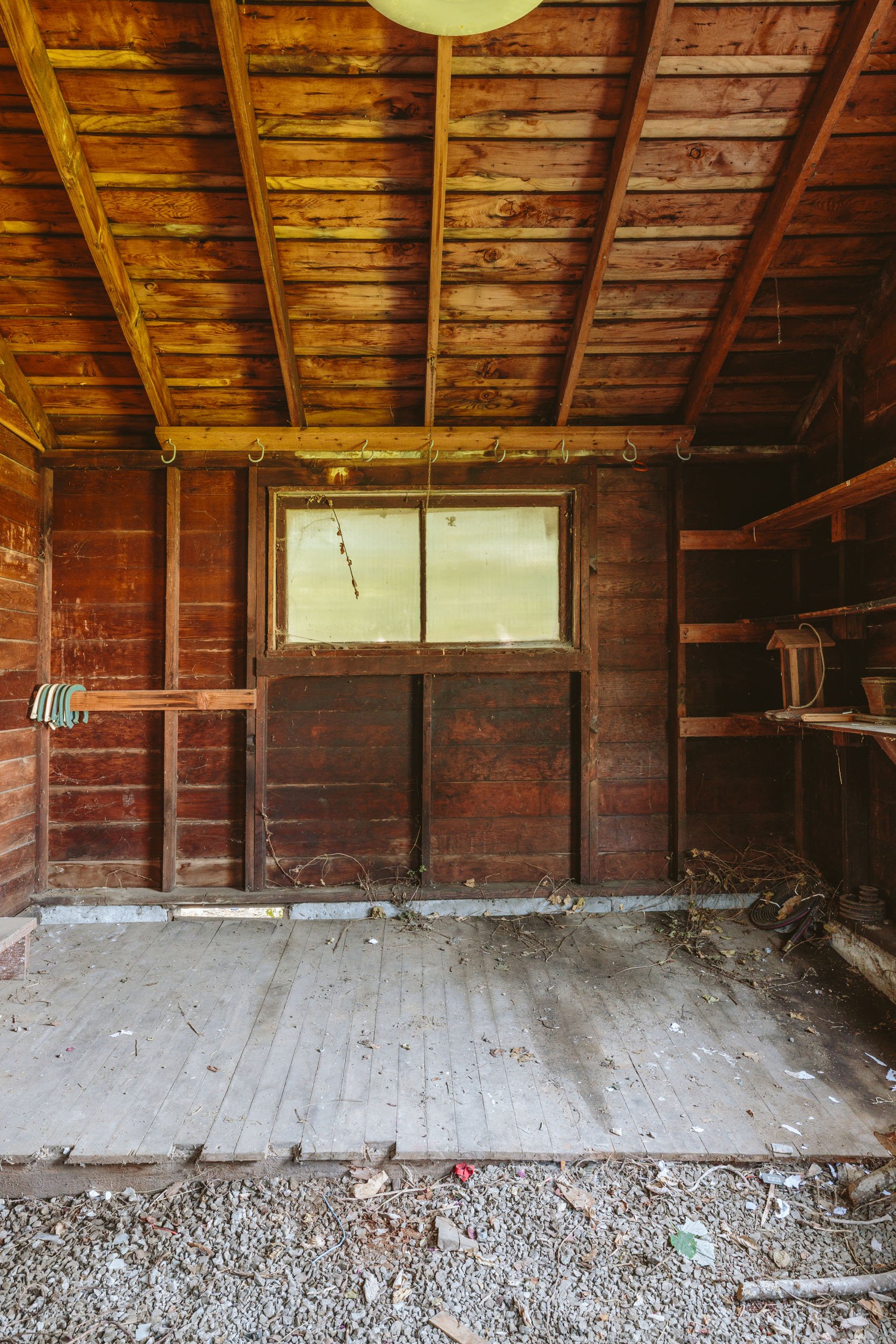
The Landing/Bathroom
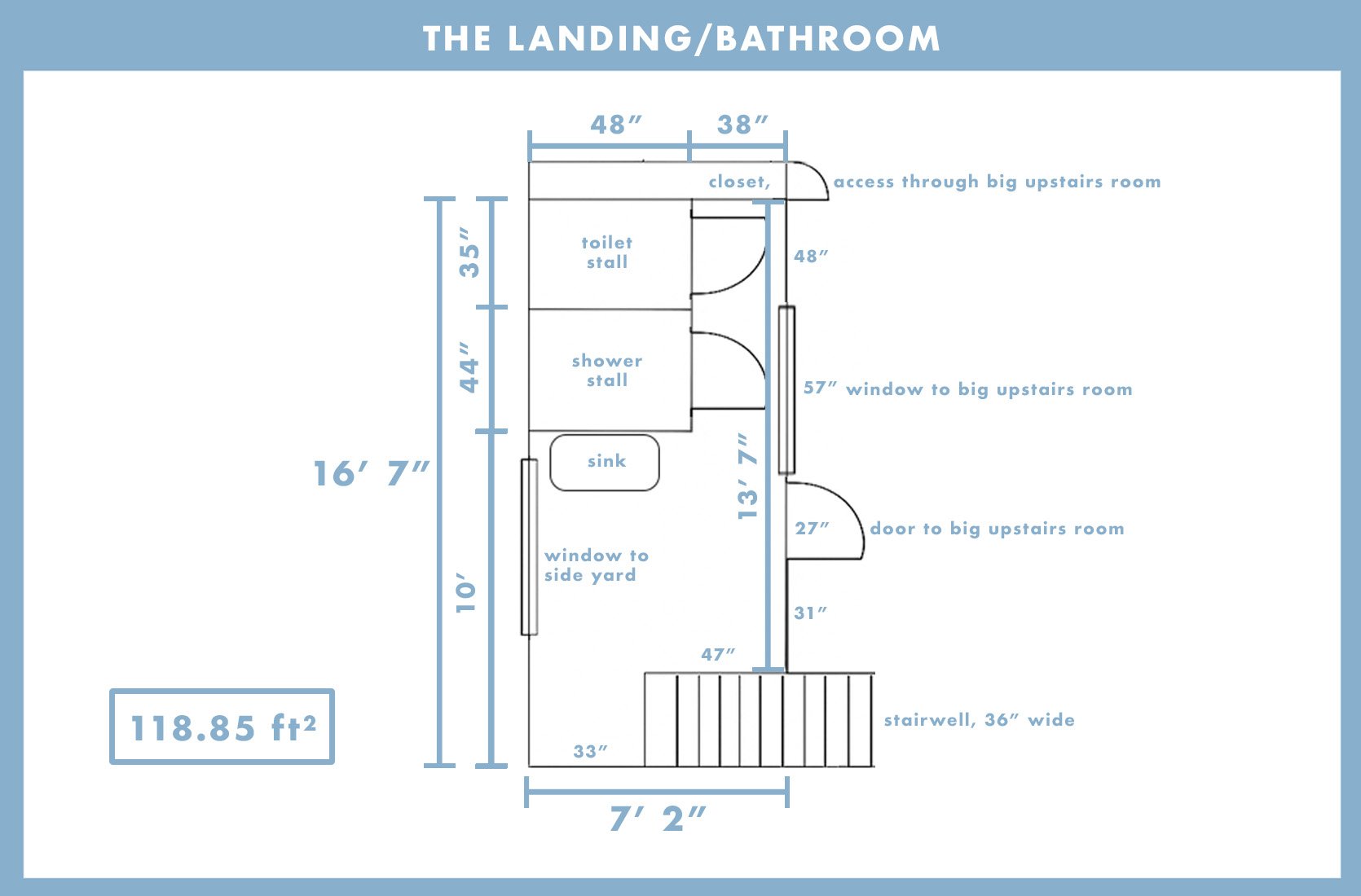
Heading up the stairs (which are super narrow, weighing in at 36″), we get to the landing, and it opens up a bit with a huge window. The toilet and shower closet are both about 4′ deep and 3′ wide, which means that if we wanted to leave them there and put a proper bathroom in, we could.
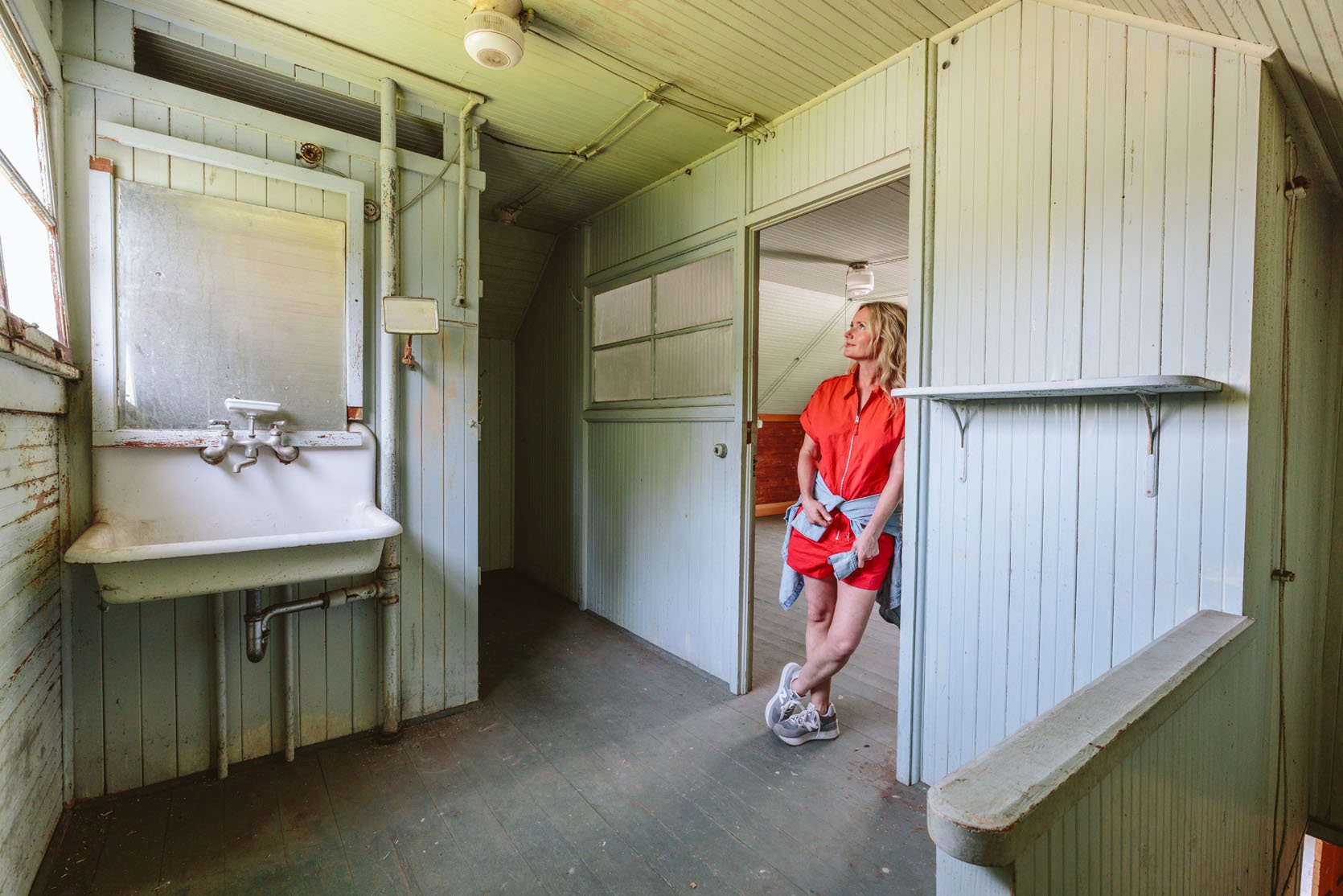
Of course, I love the idea of the sink staying where it is, the bathrooms essentially remaining where they are (just new), but I’m unsure if once it’s fixed up, it will be totally weird to see a sink outside of the bathroom
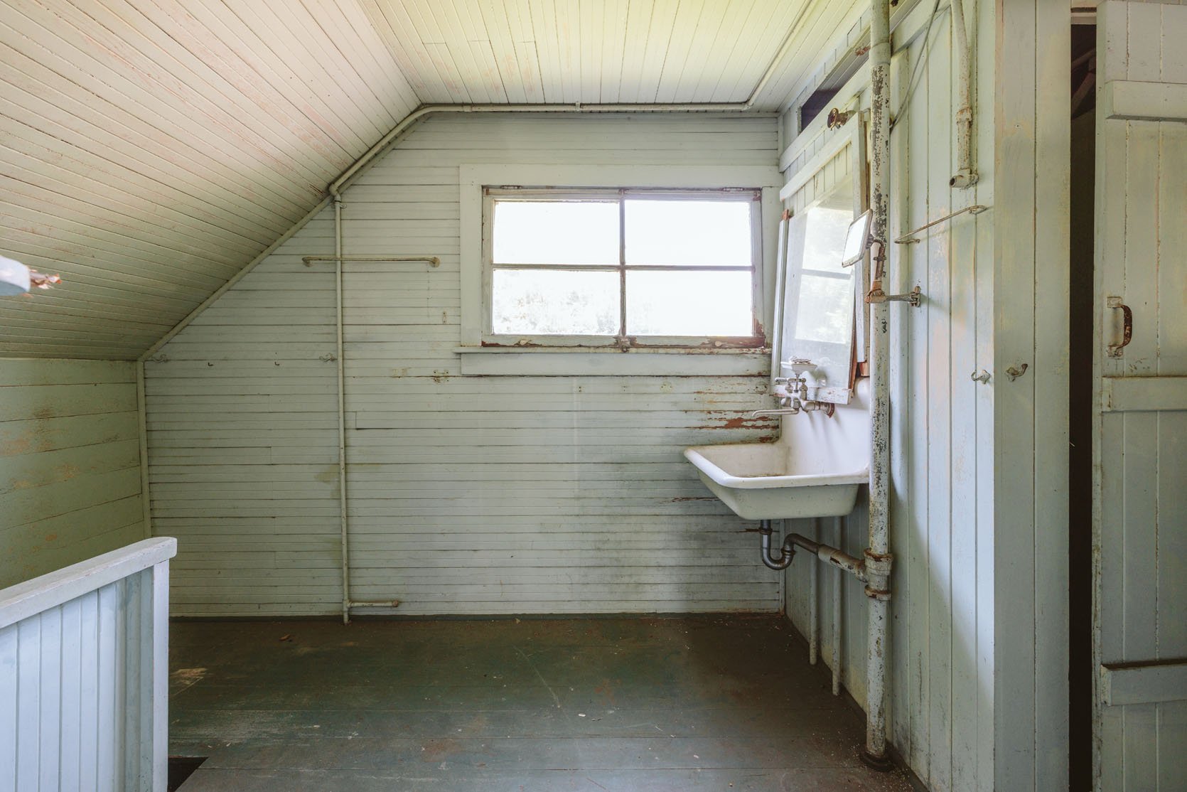
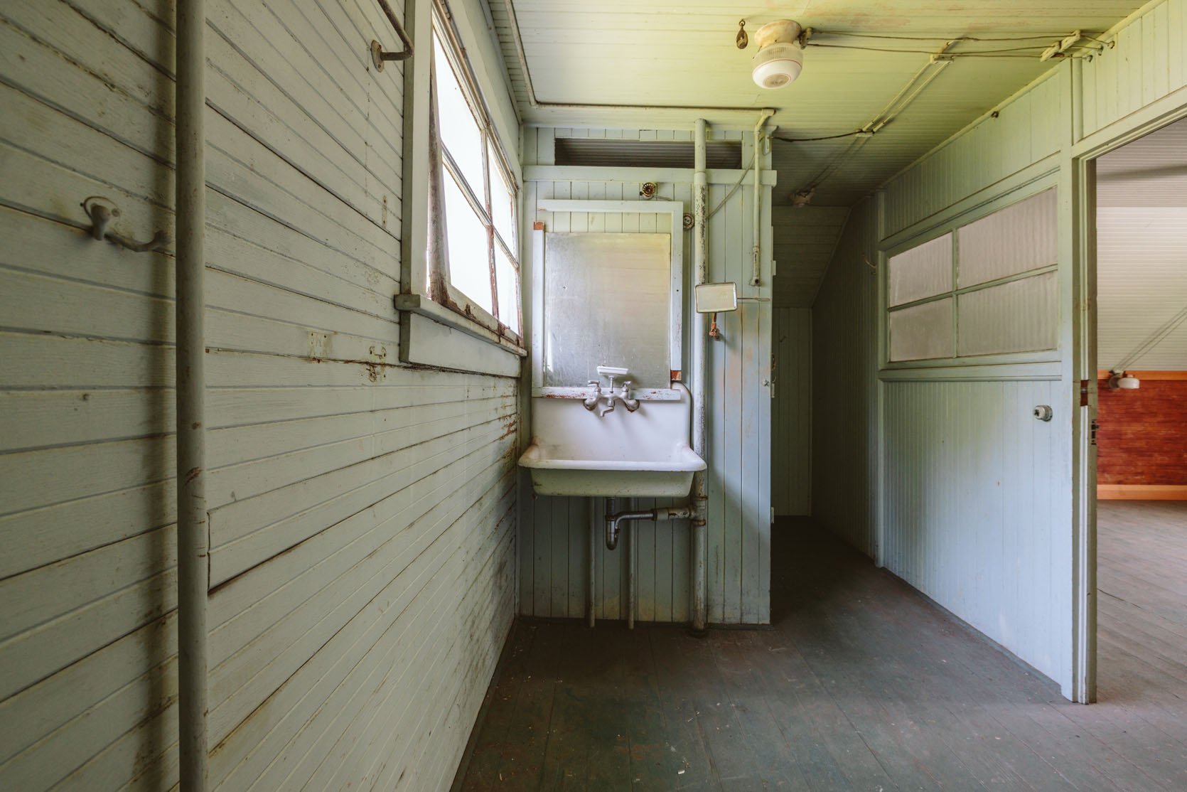
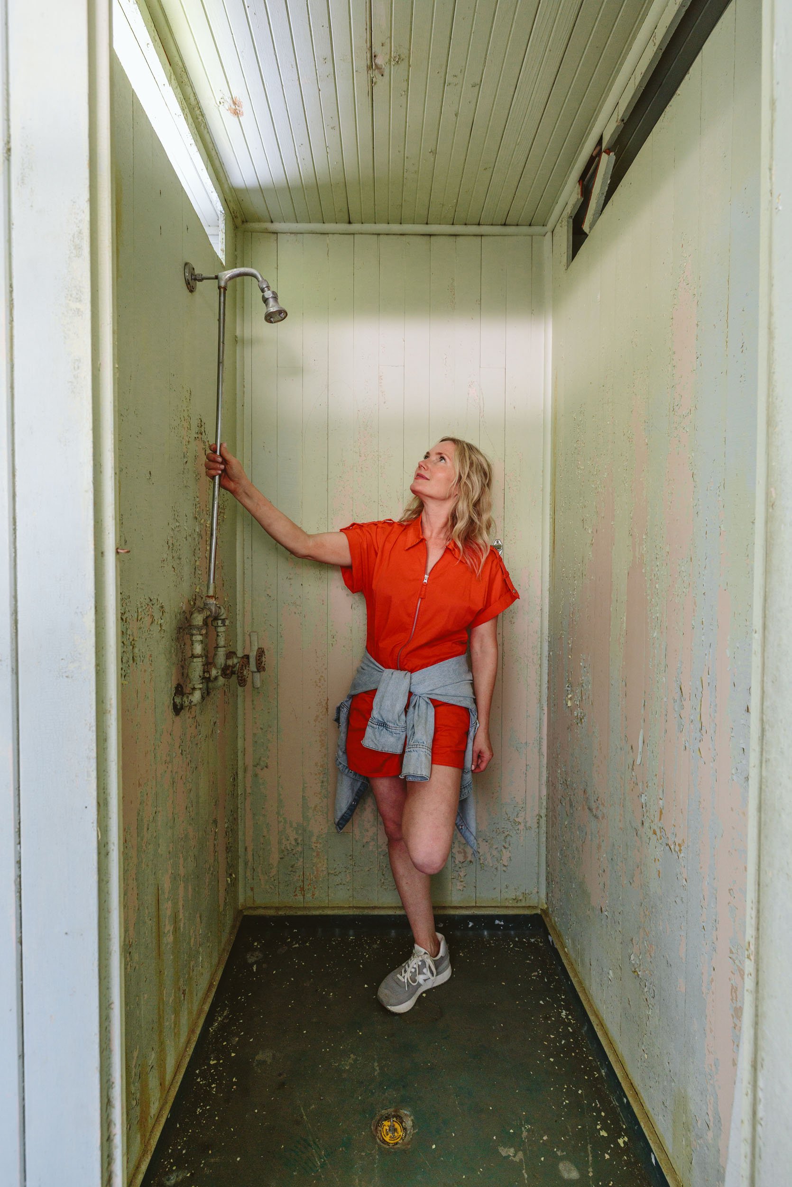
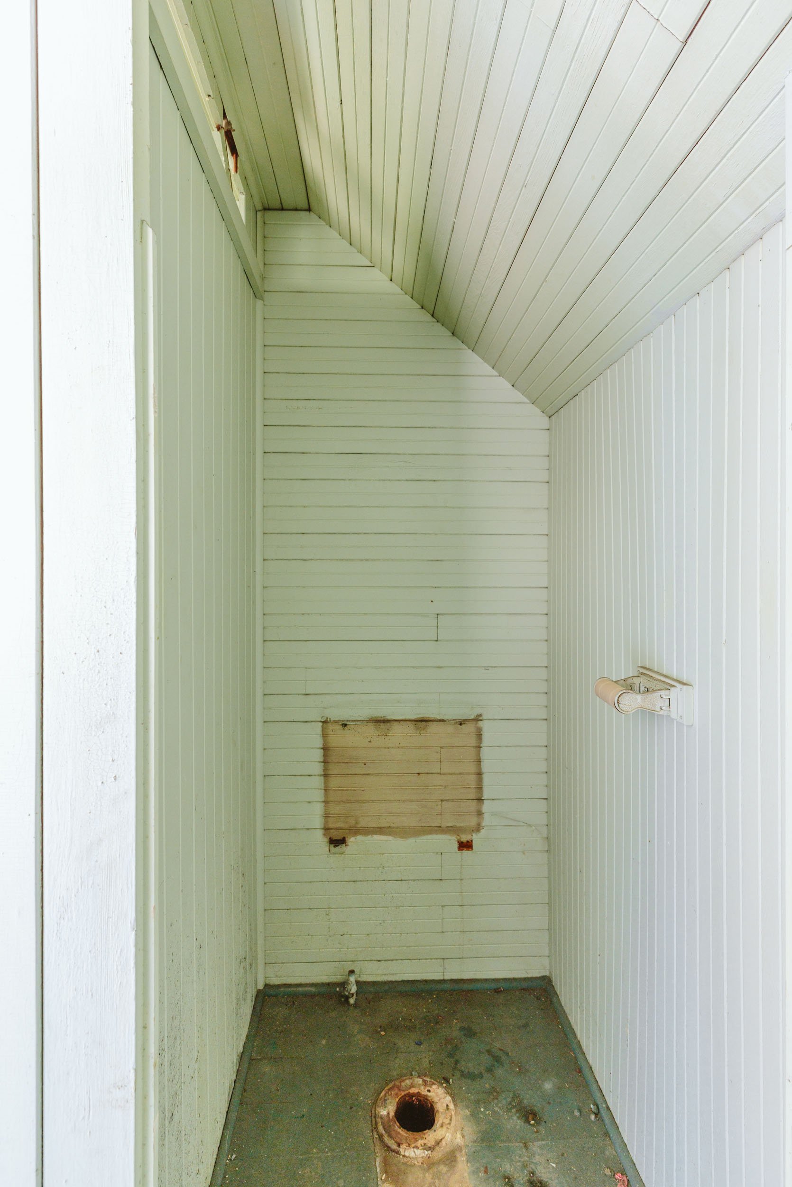
So yeah, one move would be to connect the two “stalls” and make a normal person bathroom. The other would be to keep the toilet stall as-is and redo the shower stall with tile, OR nix the shower up here altogether if there is one downstairs and make this a closet. If a family were ever to live here full-time all of these decisions would be different, but as a guest cottage, I’m inclined to do what is easy/quirky/less expensive than having it be fully decked out for some imaginary guests. But I honestly haven’t thought about this for one second – like maybe we can connect them in a more clever way??
The Upstairs Room
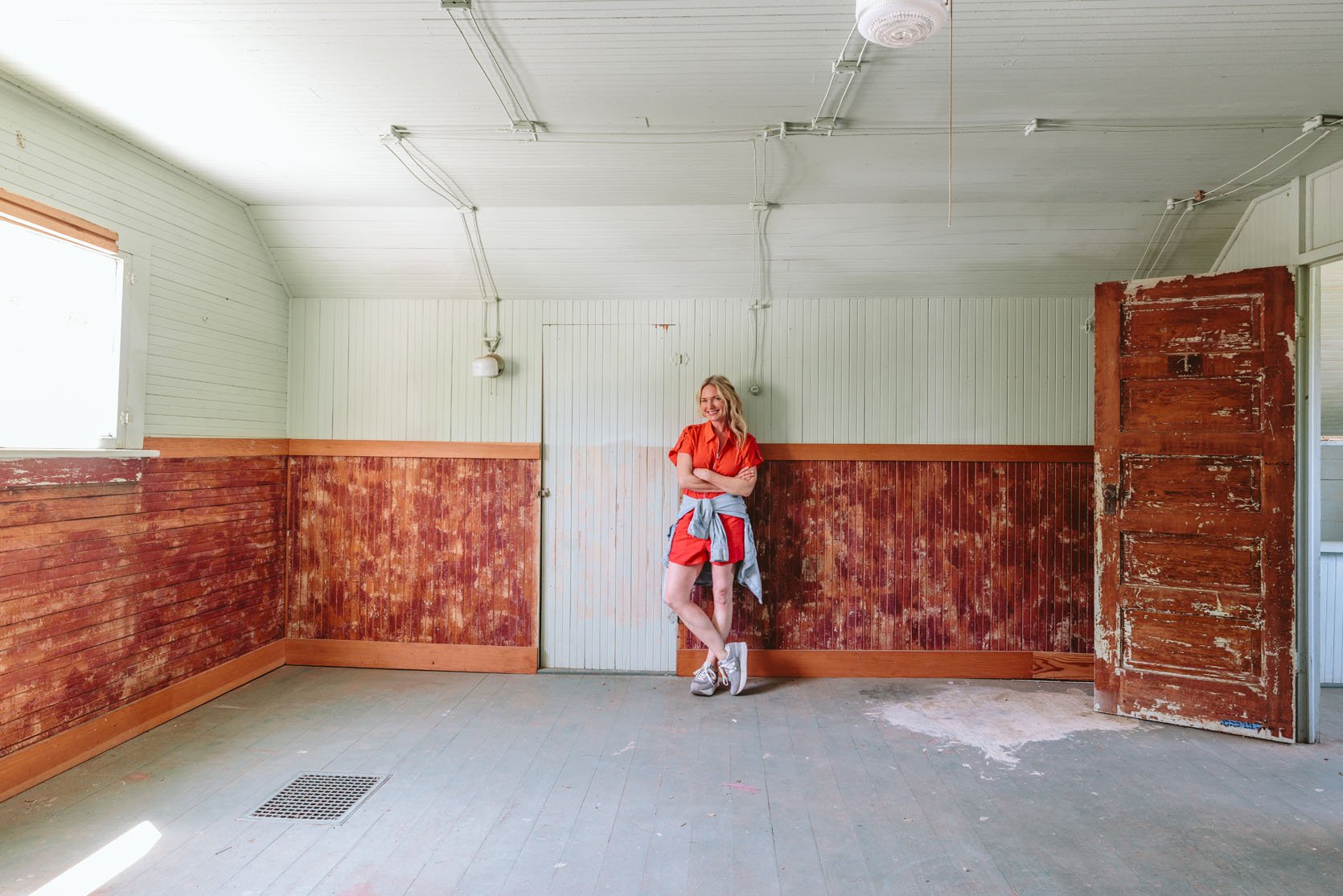
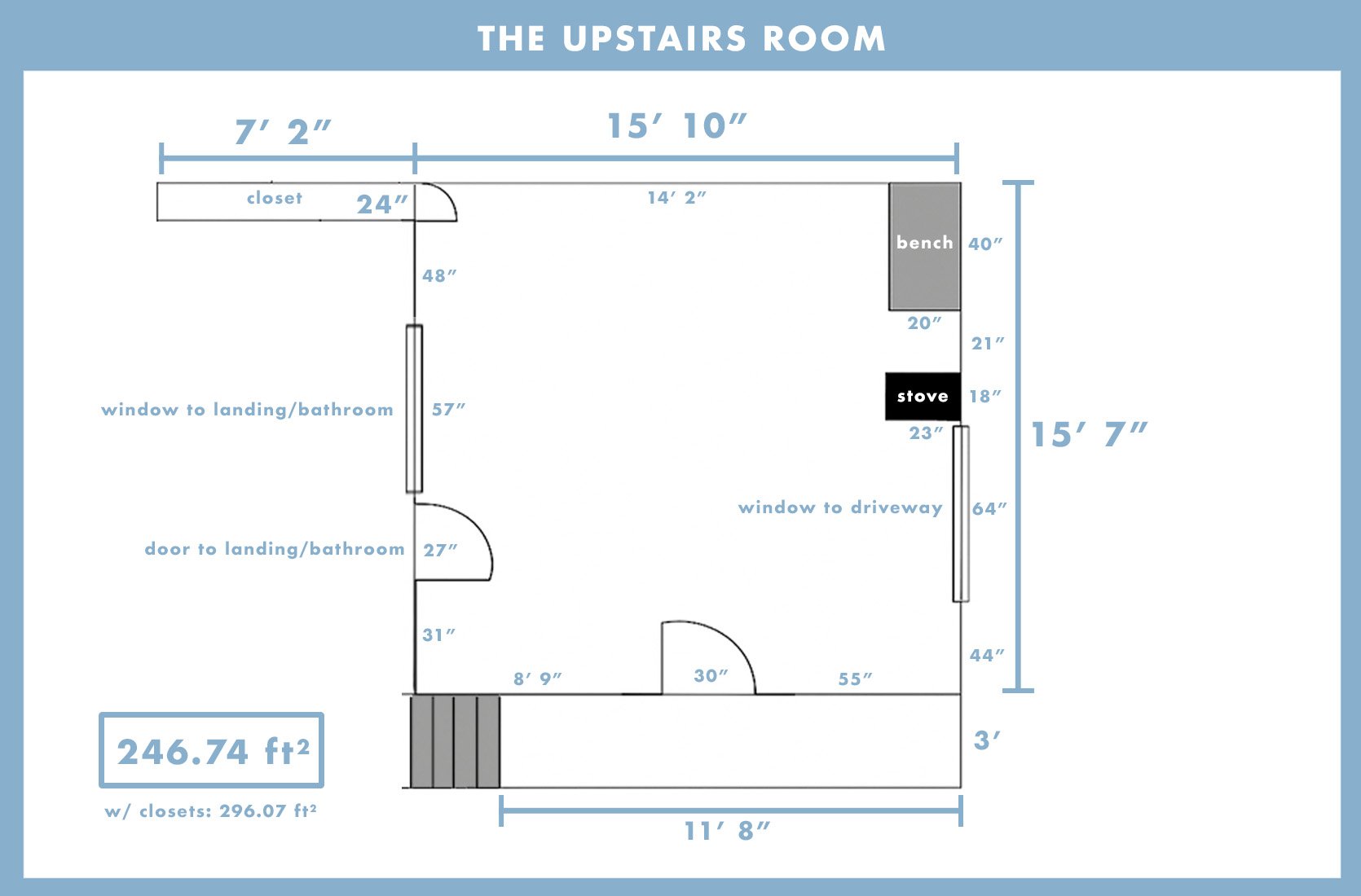
In what was likely the family bedroom, we have some fun quirks.
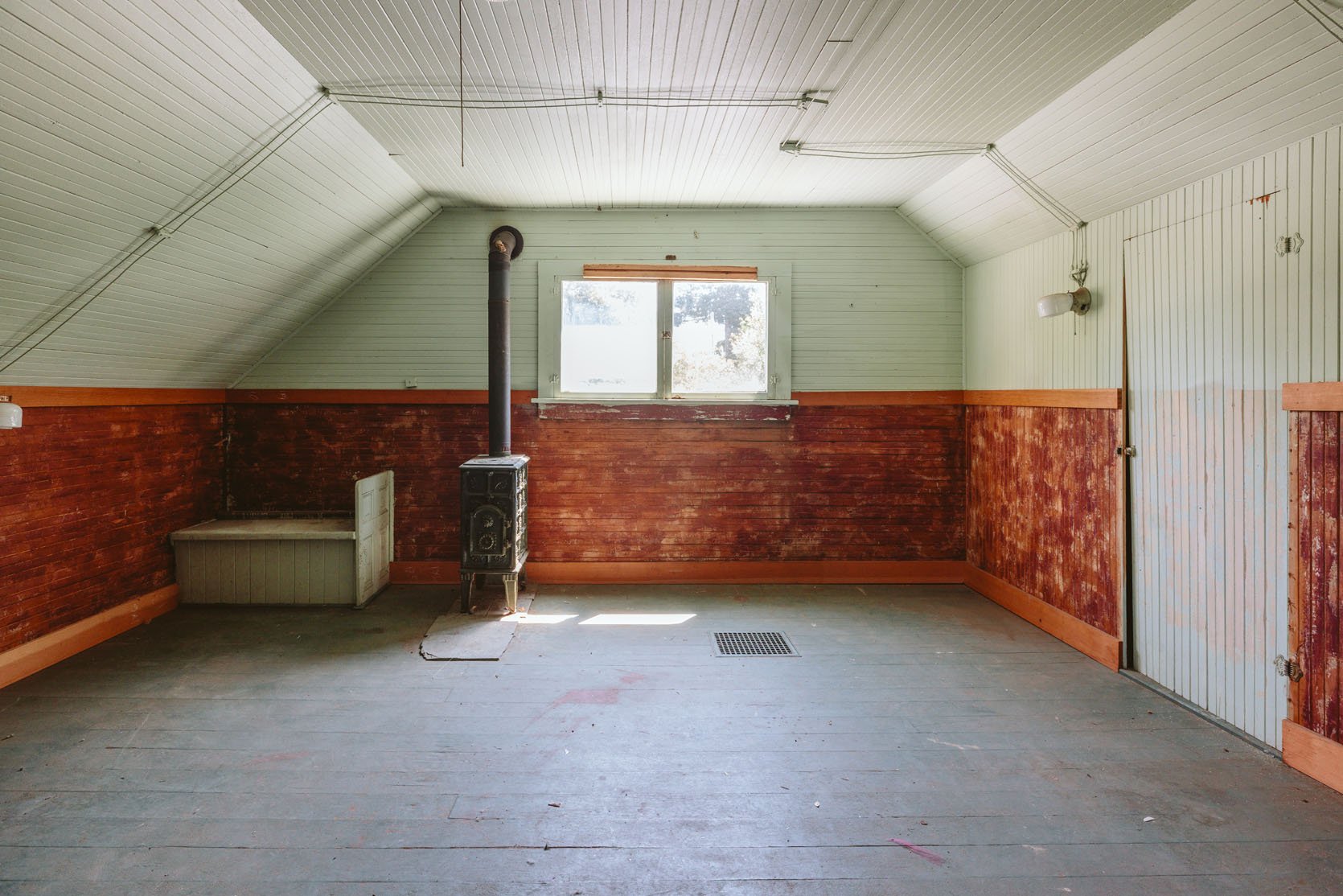
She isn’t symmetrical, as you can see with the ceiling. Sure, we could probably demo out that closet (that has a ton of storage) on the right size to make them the same, but not sure why we’d do that. I LOVE this room and all its weirdnesses.
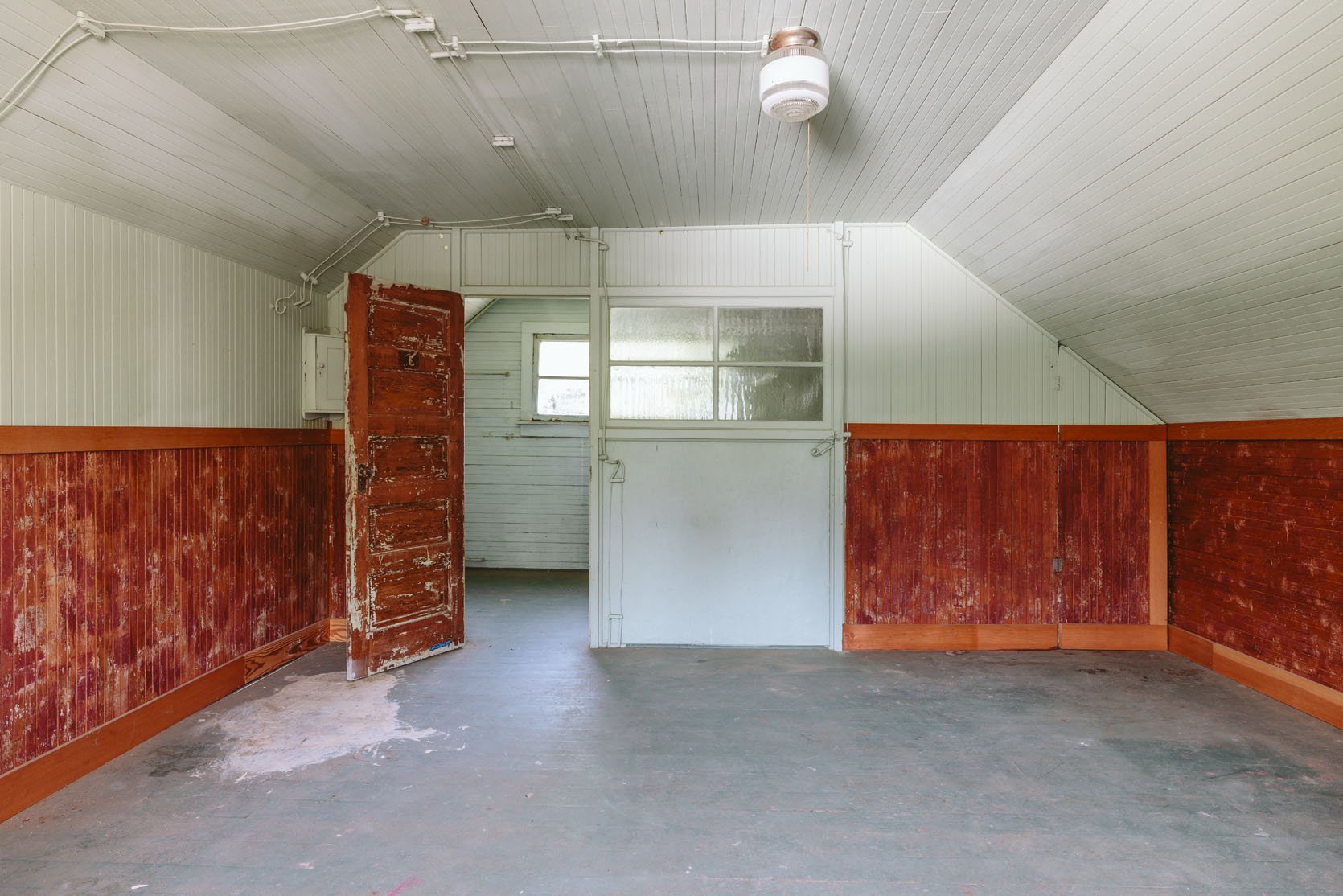
So What’s The Final Square Footage?
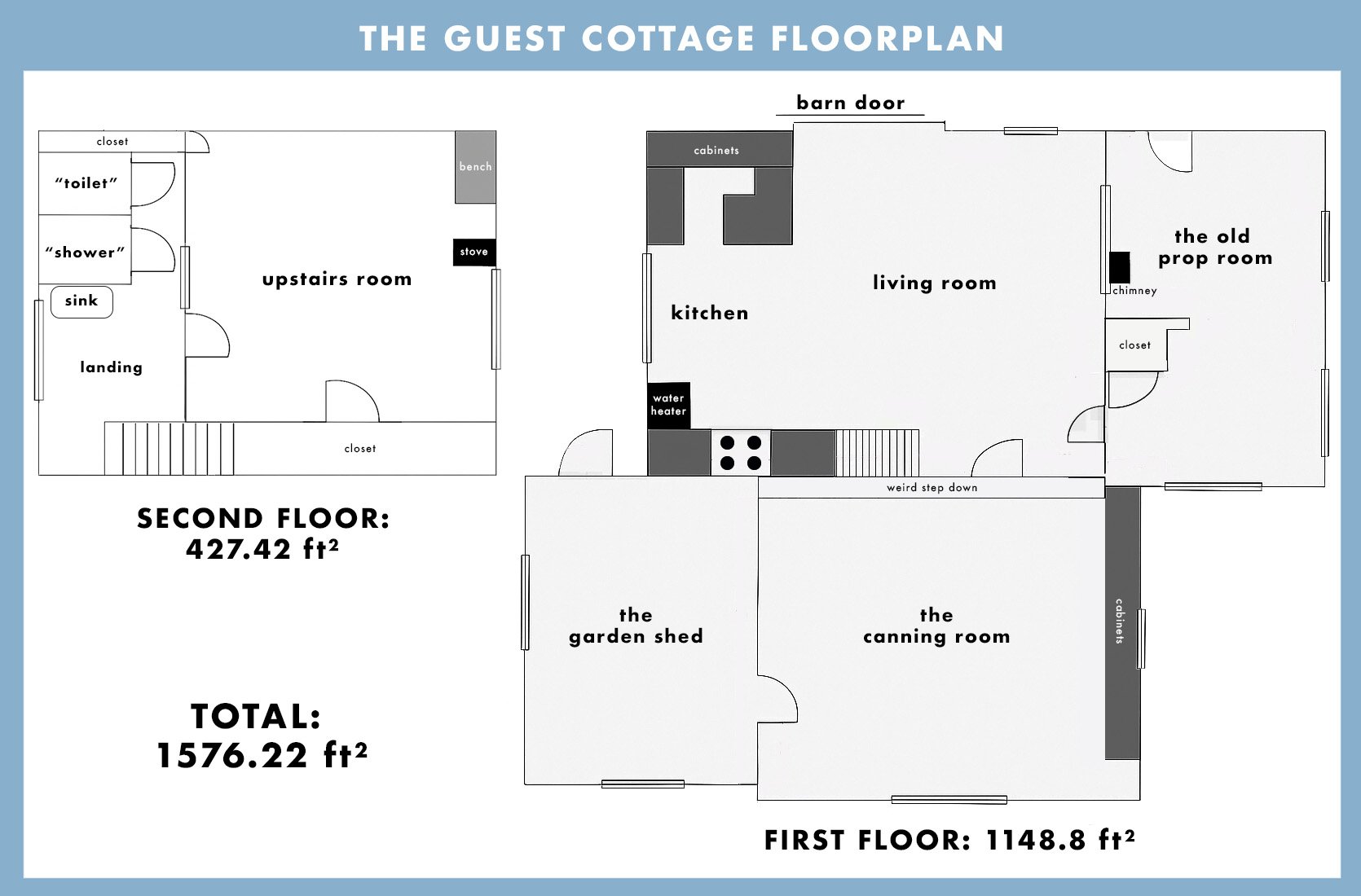
She weighs in at a little under 1600 square feet!! I definitely thought it was bigger, as it honestly feels bigger than that when you are inside it (it is empty after all). I suppose the fact that there isn’t a real bathroom doesn’t help, although we didn’t include the closets upstairs, which are pretty big. This is super helpful for me to see it like this, but I have to really control myself to not look at it and want to, say, move doorways that kinda open into other rooms or get rid of weirdnesses (like the prop room closet in the middle of the rectangle).
What’s Next?
Well, I’ve been trying to get multiple quotes on the foundation, but not having the best of luck. I really want to do my due diligence, but it’s definitely holding up the process. This week, we are headed to the Oregon Historical Society to learn more about the house and property. More on that soon 🙂
*Photos by Kaitlin Green
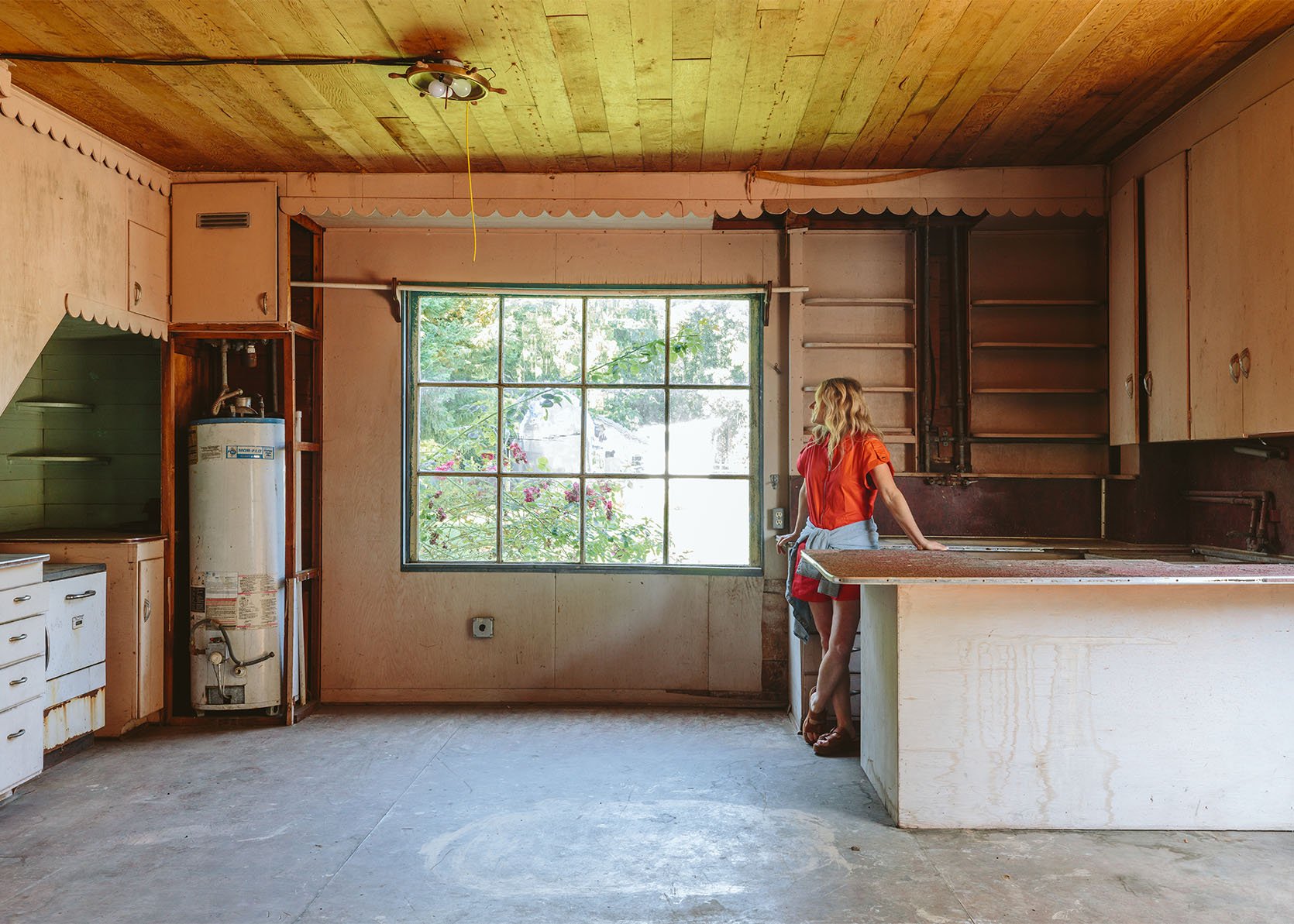
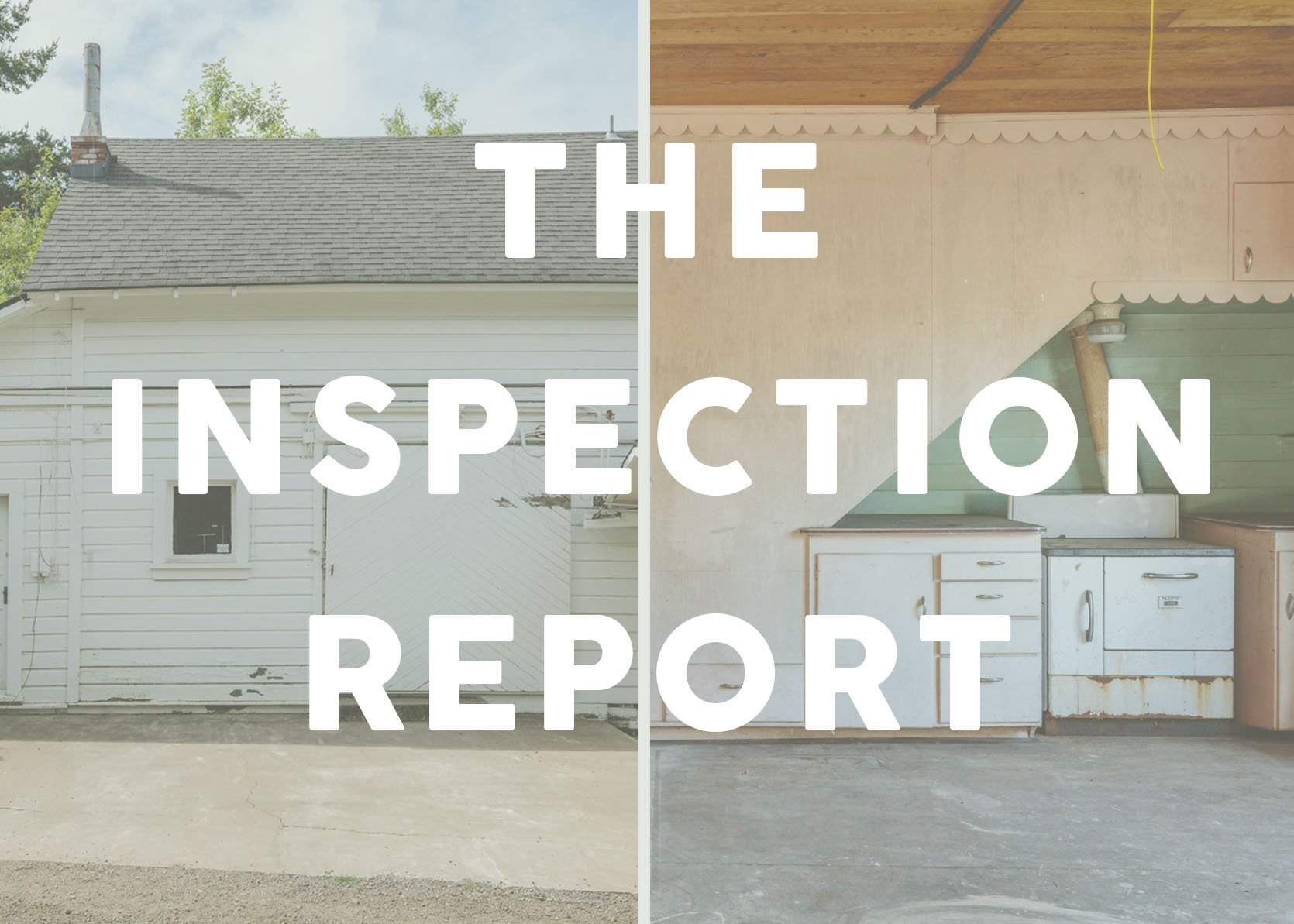
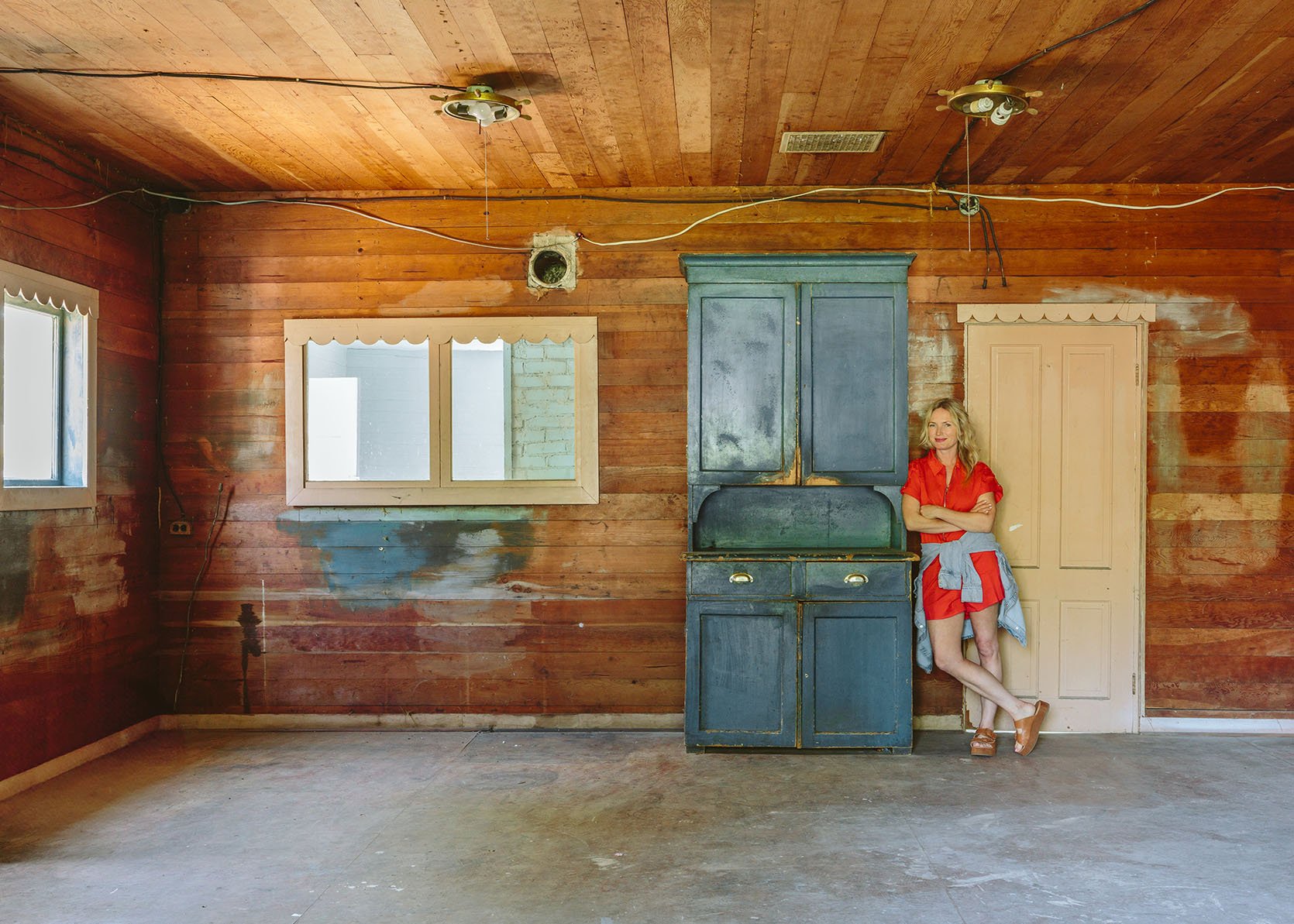
You & Brian are such stars for tackling this! It would be really easy to say hard pass and move on. I have no doubt something lovely will come of it. I’ll be eagerly watching and cheering you on from afar.
I would carve your downstairs bathroom out of the spot in the “canning room” where the armoire is sitting. Or the garden shed if it is salvageable? It is a convenient spot just off the living room with plenty of space.
That was my thought! That way the water heater doesn’t have to move either, you can just closet it off, and put the door to the garden shed/ new bathroom under the stairs.
I am rooting for you to go the route of John Derian’s Provincetown house; keep ALL charm and just fix the electrical and the plumbing.
The garden shed is my favorite room. I wonder which direction the angled roof faces–could you have a greenhouse glass roof? If it is north-facing and partially shaded by the two-story part of the house, maybe it would allow beautiful light in without heating up the space? Although, it would cost big bucks.
Also, not saying this is the way to go, but remember that in Europe you often see a “wet room” bathroom that the whole room is waterproofed so you don’t need a divider wall for the shower, which is space saving.
Thanks for sharing–I love to see the plan view!
FWIW I (and many) really prefer enclosed showers so I stay nice and warm instead of having the hot water heat disperse through a larger wet room space!
But it’s not going to be a large room, isn’t it? Not sure what the winters in Oregon look like, but here in the UK we have a wet room for my disabled partner, about 8 x 6 ft. The only heating comes from a towel rail (a big one), and it is warm enough.
Love this tour and getting to see the layout. Props to Gretchen for doing all the heavy lifting on this! Emily, I actually love the idea of leaving the quirky layout of the old prop room. I could see you slightly enlarging the closet so it is a bit more of a divider of the two spaces. You could turn half of it into a traditional sleeping space and the other as a seating area, or maybe a small table and chairs for games/puzzles? Or instead of sleeping space you could go for a sleeper sofa so it functions more as a family room the majority of the time. Depends on how often you think you would have guests. But also, sleeper sofa vs queen bed is not a permanent decision so you could pivot later. Anyway, this is me rambling and saying that I would resist the urge to make it a rectangle and use the quirky layout as a fun design challenge. But agree that the chimney can go, haha! Even the interior window could have some fun utility depending on how you use the other design constraints of the old prop room. This post really got my… Read more »
I can’t wait to follow along! Our cabin in northern MN has a sink in the hall outside the bathroom. It’s actually very practical when there’s a full house. Others can wash/brush up while someone is in the “loo”.
I agree. Having a sink outside the bathroom is very practical with a full house. If you don’t like looking at it when you come up the stairs, maybe just put in a pony wall or partial wall.
Love all the quirks of this house and am looking forward to following along!
Yes! I knew someone who had a bunk room. Then outside of it along one wall was 2 toilet rooms, a shower room and then a sink on the outside. All the bath rooms were small but super cute and a great idea for a group of people.
I see the garden shed as the perfect mudroom with a 3/4 bath in the upper right corner. It would not be right in the middle of things which I see as a plus! And I see the canning room as a great bunkroom/playroom (maybe with built-in bed/casual couches pulled with pillows, (with more of a traditional bedroom upstairs. That leaves the main room for a media-free space. I think the bathrooms would be so great in a very utilitarian style, almost like a park bathroom but without the stainless steel toilet. This building feels like an old summer camp cabin, and I would totally lean into that!
Even if you don’t build out a shower upstairs, it might be wise to at least rough in the plumbing and space for one. The people who built my house roughed in plumbing for a bathroom in the garage which gives me a lot of options – ADU? guest suite? fancy gym?
I agree the sink in the landing is quirky but I agree with Karina that it can be pretty functional when hosting a group
I think you should consider the idea of an ADA-approved livable first floor for any sort of aging in place in this cottage. It doesn’t even have to be your own aging in place. But both in terms of your continued use of this property in the decades to come OR the appeal of this space for another buyer down the line, I think it would be really valuable to have a private, separate space that is usable for someone with a wheelchair or a cane or difficulty navigating stairs. It could be an ideal place for an elderly person to reside for an extended period. However, the changes you’re discussing here (teeny bathroom beneath the stairs) wouldn’t really make that viable. In your main house, with the primary suite on the first floor and no guest rooms on the first floor, if someone who couldn’t navigate stairs well came to stay, you and Brian would have to move up to the guest room. With such a big, beautiful property, it would be really valuable to have the option to host an aging family member or sick friend down the line. You’ve been talking about how you might use the… Read more »
I agree with all of this! Wanted to make a comment to express this but then saw that Alex already did. Thank you, Alex!
As interested as I am in Emily’s homestead, it would be nice to have more frequent posts that were geared toward middle income readers and budget decorating.
Did you miss Mallory‘s apartment living room reveal on Monday?
That was the best post in a very long while! More like that please 🙂
Why not make the canning room a proper kitchen? It would be stunning, functional, and allow you to put a bathroom where the small kitchen is now. I’d also do the whole main level with universal design/accessibility in mind – if done from the jump it can be invisible.
The upstairs bathroom reminds me of a bathroom in a charming spa of yesteryear where you would shower after “taking the waters.” I hope you keep it!
You have got plenty of suggestions and I hope you don’t mind if I add mine!
Thanks for letting us dream with you in the comments!
Give yourself some grace with this project. I know that creating content is your business; this is a giant elephant that might have to be eaten one bite at a time. It is a ton of work and a ton of dough, which I know you know…
Once the chimney is removed, is the interior window, perhaps, an opportunity for a stained glass window?
LOL, this cottage is bigger than my house!
Same!
We have three people living in 900 sq feet with one bathroom. Every room is well used, every day. But I would LOVE a main floor powder room (not possible) and would settle for a Pittsburgh toilet!
Same, we live with three people in 1300 square feet and that feels very generous (but then again, we live in Europe and it’s not the first time I notice big differences in whether rooms are perceived as small or big). That main room is about as big as our living room + dining room + kitchen (we have about 30 square feet more), so yes, that amount of space is definitely big enough for that and nope, our kitchen doesn’t feel “small”, it’s just normal sized 😉 To be honest, I’m still a bit confused what functions this cottage needs to fulfill: is it more for retreats for external people (meaning you don’t want to have them in the main house and you probably want as many bedrooms as possible – and in that case: do you want to offer single rooms or more of a bunk room-arrangement; depending on the kind of retreat one or the other might be more attractive). Or is it really more meant for family / friends, who are staying over? In that case: – does it need a separate tv room, don’t you watch tv with your guests in the main house? –… Read more »
It’s really helpful to see different layout ideas that make the most of small spaces while keeping them cozy and functional. Perfect for anyone looking to add a comfortable guest space to their property.
Until the robots are beaming TV all into our brains, you can always beam it, ie project, onto a screen that comes down in front of the window!
Ohh I love a good brainstorm. This is what I would do. In the proproom close the external door (not permanently just remove the internal handle) hang a large tapestry on that wall and put your bedhead there. Keep the closet and in the other end of the room add another armoire or alternatively a chair and library bookshelves. Put windows and a door behind the barn door and make that the entry point. Leave the kitchen under the stairs and build the bathroom in the corner where the cabinets are. Build a nook in the new bathroom wall for the fridge and add an island. Add a big farmhouse table in the living space. The canning room becomes a large rumpus and TV room. Add some built-in seating that can convert to beds for a crowd. Keep the roof to the garden room but open up (some/all?) the walls and make into a covered deck. Add windows and doors between the canning and garden rooms. Upstairs keep the sink where it is. Also keep the shower functionality upstairs, but I don’t like the stall-type doors, so either close each one off properly or put the two items in their own… Read more »
I really want to rewatch Anne of green gables now lol anyone else?
The interiors are so good! Gave me lots of inspiration for my own 1880s cottage.
Your kitchen area is *almost* the entire size of my mother’s cottage. 3 bed, 1 bath, kitchen and living rm. so, yes, you can do a lot with that area.
Love all these possibilities! One thought as you create the first-floor bathroom: consider building accessibility/supports into the original design. I would LOVE to see how you take safety features like railings and make them really attractive. An underserved niche, and so important if you’re envisioning having older relatives stay here someday.
Accessibility isn’t just about older people. We’ve been thankful for a one story home and workable bathrooms when we’ve had knee surgeries requiring wheelchairs and broken ankles requiring knee scooters. It’s smart for everyone.
I hesitate to give my two cents until I understand your vision of what exactly you want out of the cottage (kids play house? adult guest cottage? elderly parents move in later?). However, I like the idea of a wet/breakfast bar upstairs for guests if you leave the sink outside the bathroom. I am personally not a fan of the interior window looking into the old storage space, nor of the closet and chimney. Clean rectangle for the win imo. Velux skylights in the canning room, and keep the window placement. And someone above suggested the glass roof for the shed portion and I second this! If it is in the budget of course : ) I am excited to see how this reno unfolds.