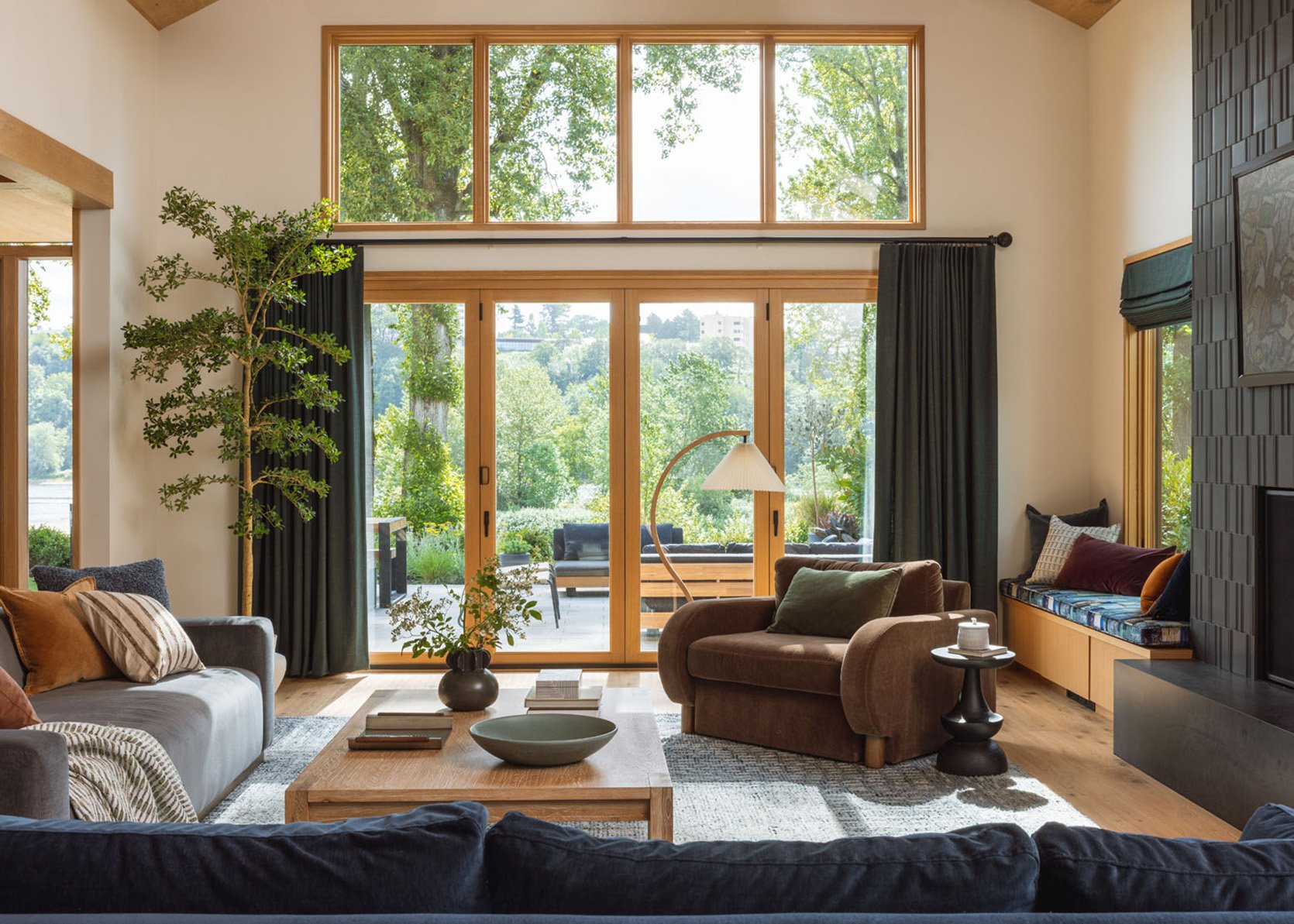
My Brother’s River House Living Room Reveal – With A TV On A Tiled Fireplace
I’m pretty sentimental writing this post. After four years (maybe 5?), this is the last room reveal of my brother’s family river house. Working on this project has been so incredibly fulfilling. If lessons are gifts (which they are), this project gave me too many to count; I’m spoiled with the bounty. Not every second was easy, but almost all were enjoyable, and I’m happy to report that our sibling friendship is stronger because of it (which is the real win here). So today you are going to see their living room, which is really just a big beautiful family room, TV on tiled fireplace, and all 🙂 I love it very, very, very much.
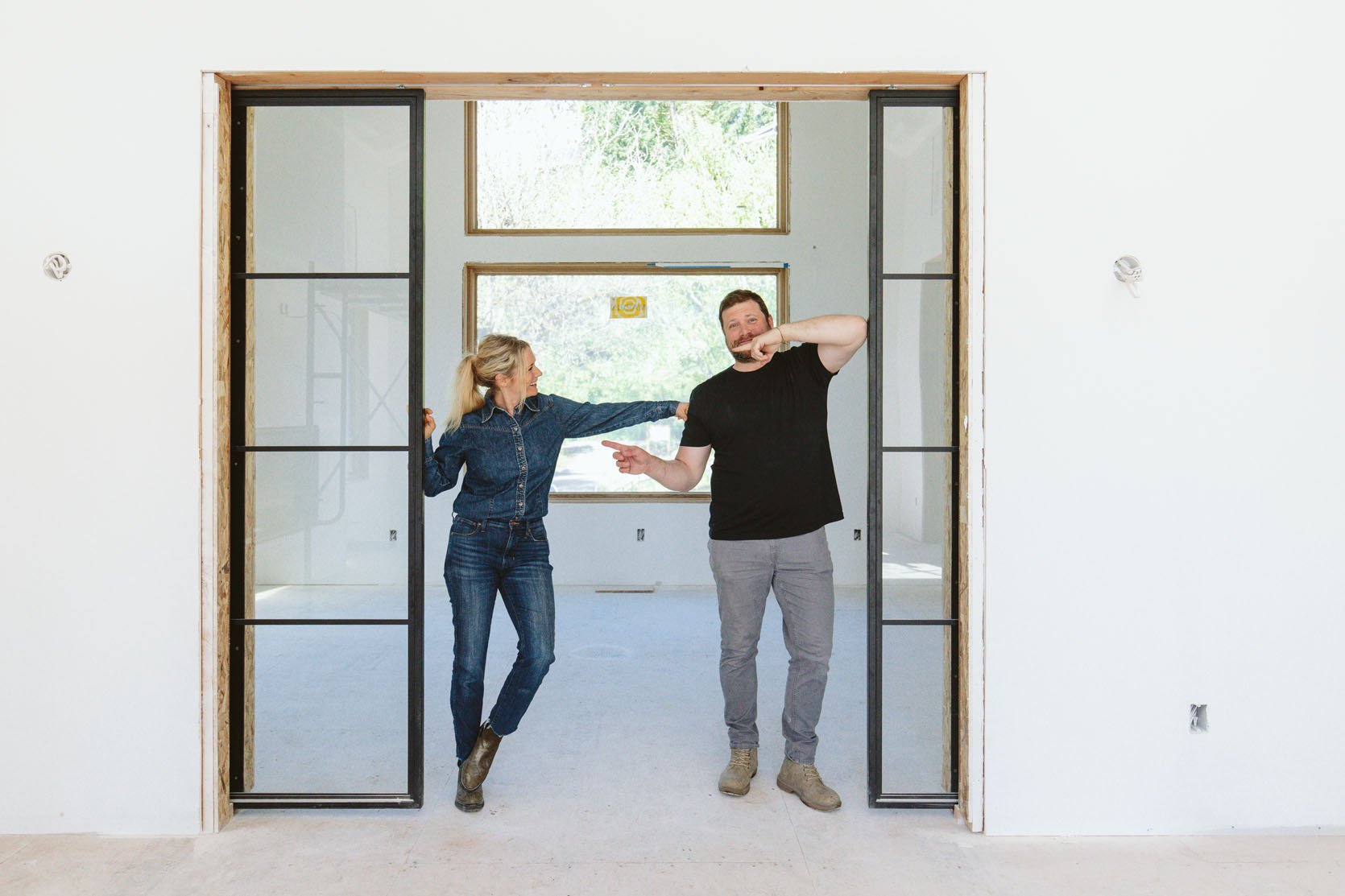
But not before we go back in time and indulge in some process. This isn’t a concise magazine; we belabor the details here by really forcing you to watch the process, Clockwork Orange style.
Let’s go back in time…
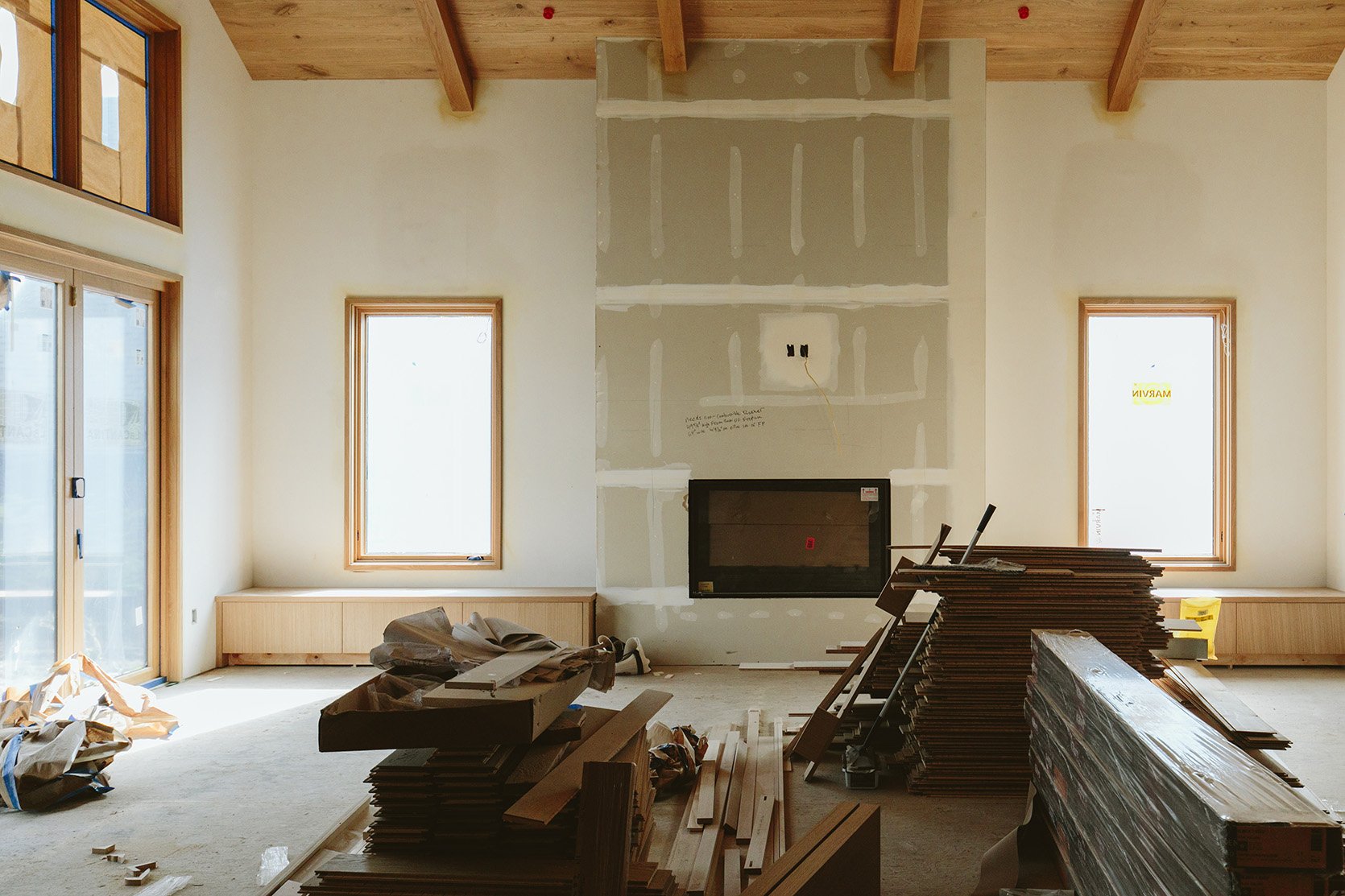
Anne Usher, the architect, designed the house and did an incredible job. The living room has a huge fireplace in the middle, flanked by windows and a bench seat, creating symmetry which is really easy for your eye to understand (and thus be pleased by). I also love symmetry. It makes my brain so happy (which is why I could never ever ever buy one of those houses with odd angles like a dome). Symmetry also makes a room easy to furnish. It should also be noted that I like clear and easy sight lines, so this layout worked for me.
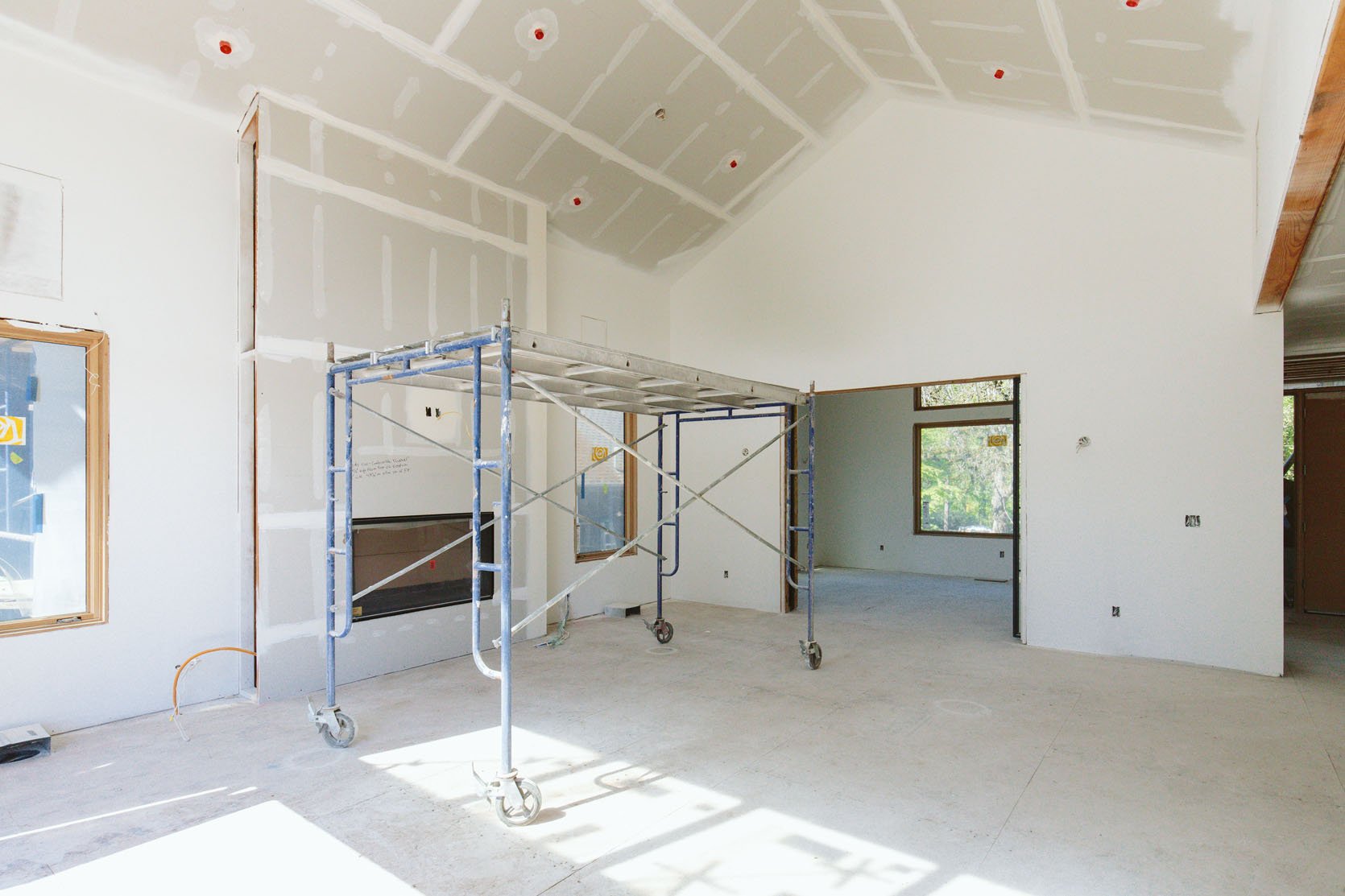
As you can see, the living room opens to the game room, entry, kitchen, and dining room. Perhaps that’s why they call it the “great” room 🙂
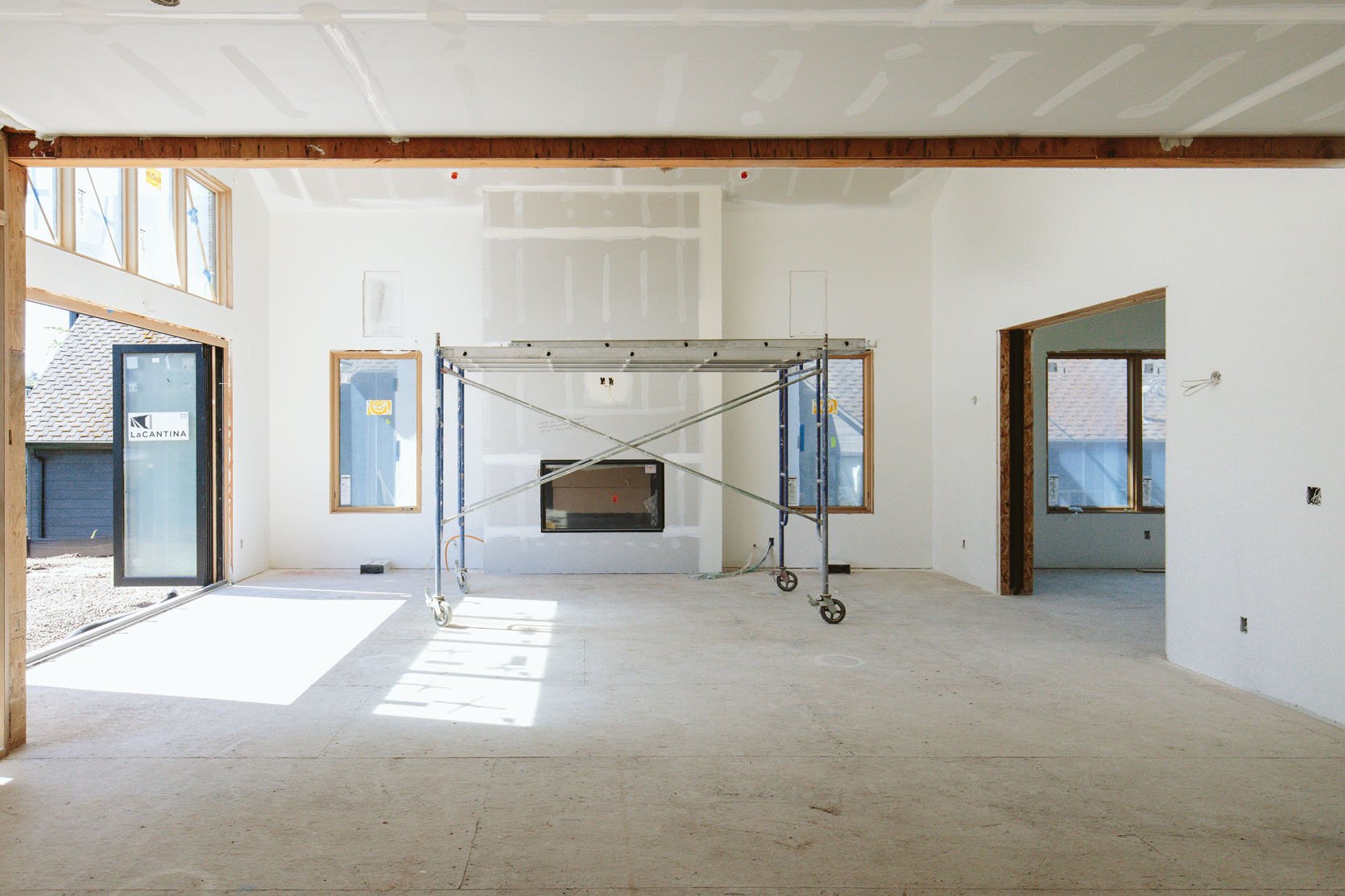
It also opens to the back patio, and there is enough room for flow. She’s big and could have been laid out a million ways (keep scrolling for how I did it). The white oak windows are by Marvin, which they bought after being in our Mountain house (they are so pretty – goodness, I miss that house).
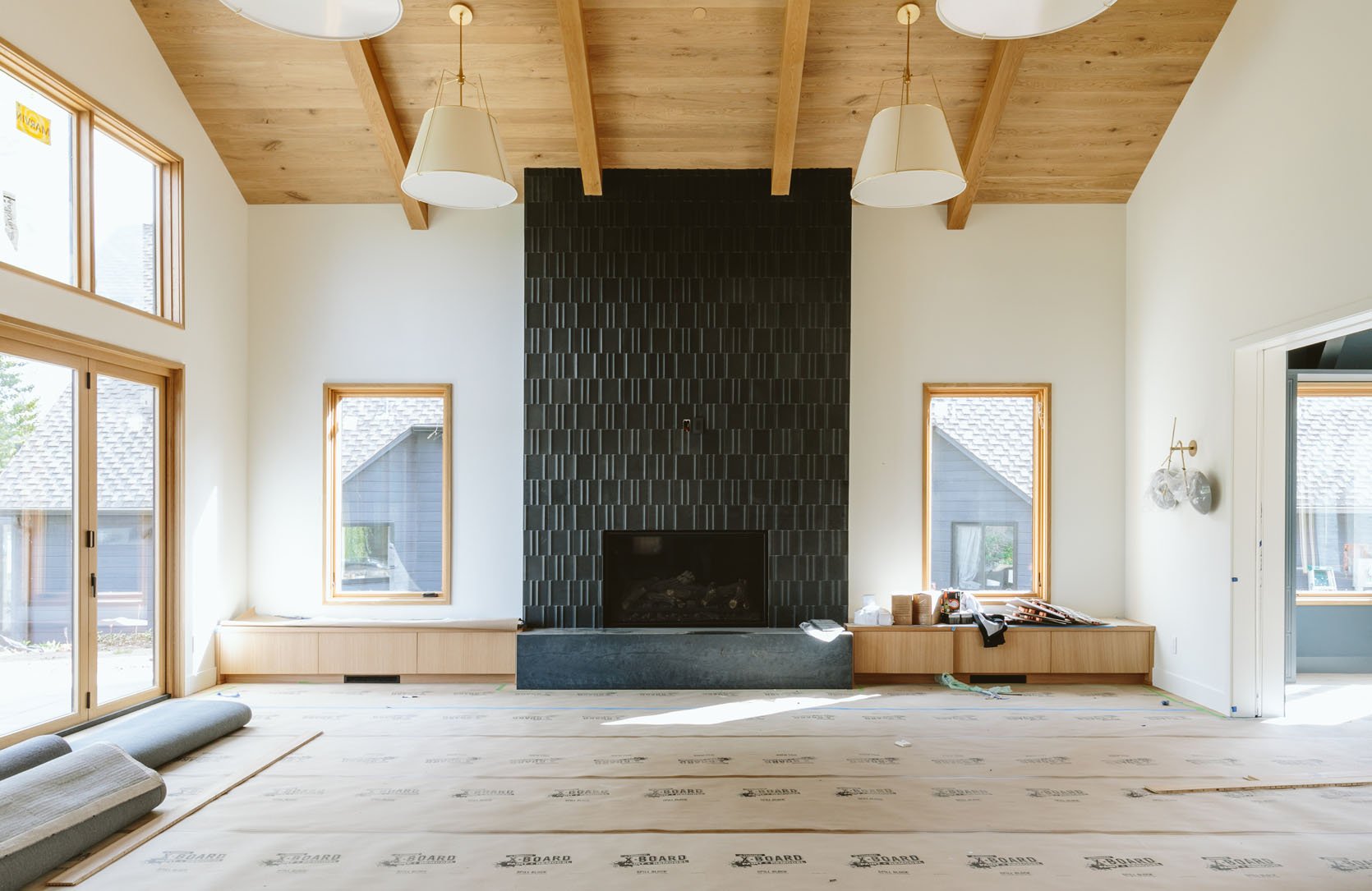
My biggest design decisions were the fireplace tile and the lighting. The ceiling lights were chosen because they were the perfect scale for the room and they gave off the light that we wanted, while being stylistically simple. While having really high ceilings might not be your everyday relatable problem, if you should find yourself so lucky, make sure that your lighting is scaled to the size of the ceiling and you aren’t staring up at a bulb searing your eyeballs. These look like hanging lamps, with warm fabric shades that give off a lot of light (there are four of them after all), but never harsh on your eyes because they have a diffuser underneath. And the fact that we could adjust the drop to help bring the ceiling down (making it feel warmer, more intimate) sold us. They aren’t distracting. They don’t pull your eye too much. They are, quite literally, the perfect choice (she pats herself on the back here).
The Tiled Fireplace
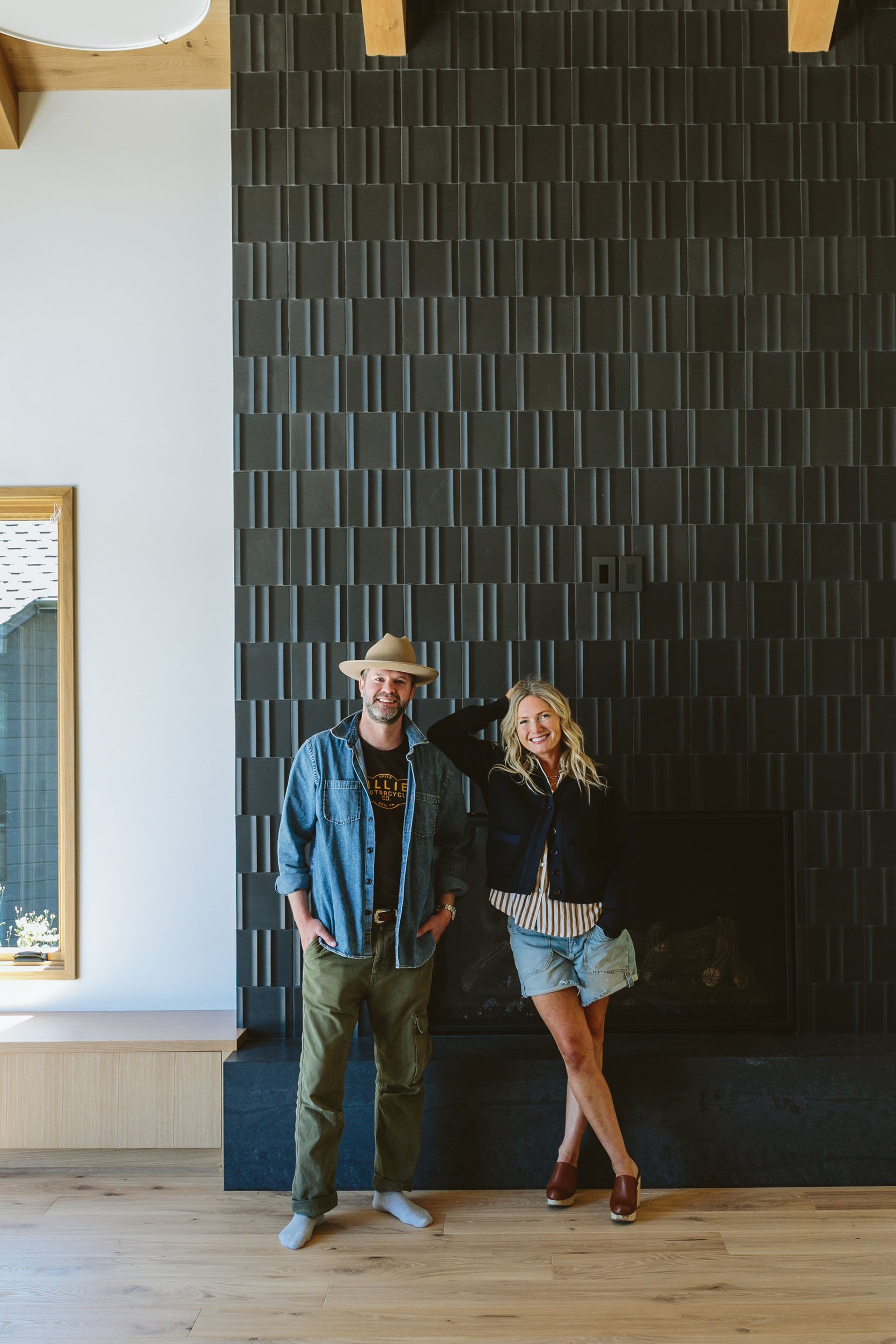
Ken/Katie, Max, and I all went to Ann Sacks, who was partnering with me on this home, to choose the fireplace tile, and we were extremely drawn to this 3-dimensional, incredible tile. We knew that it would be high impact but quiet (Ken and Katie don’t love flashy design) while catching the light in a way that added a pattern and texture. It’s truly excellent. Now, the reason we chose black was because we knew that they wanted to hang a TV in here. We seriously debated the green, but I felt strongly that if they were going to hang a TV on it, it needed to be black so as not to break it up visually as much.
Hanging A TV On A Tiled Fireplace
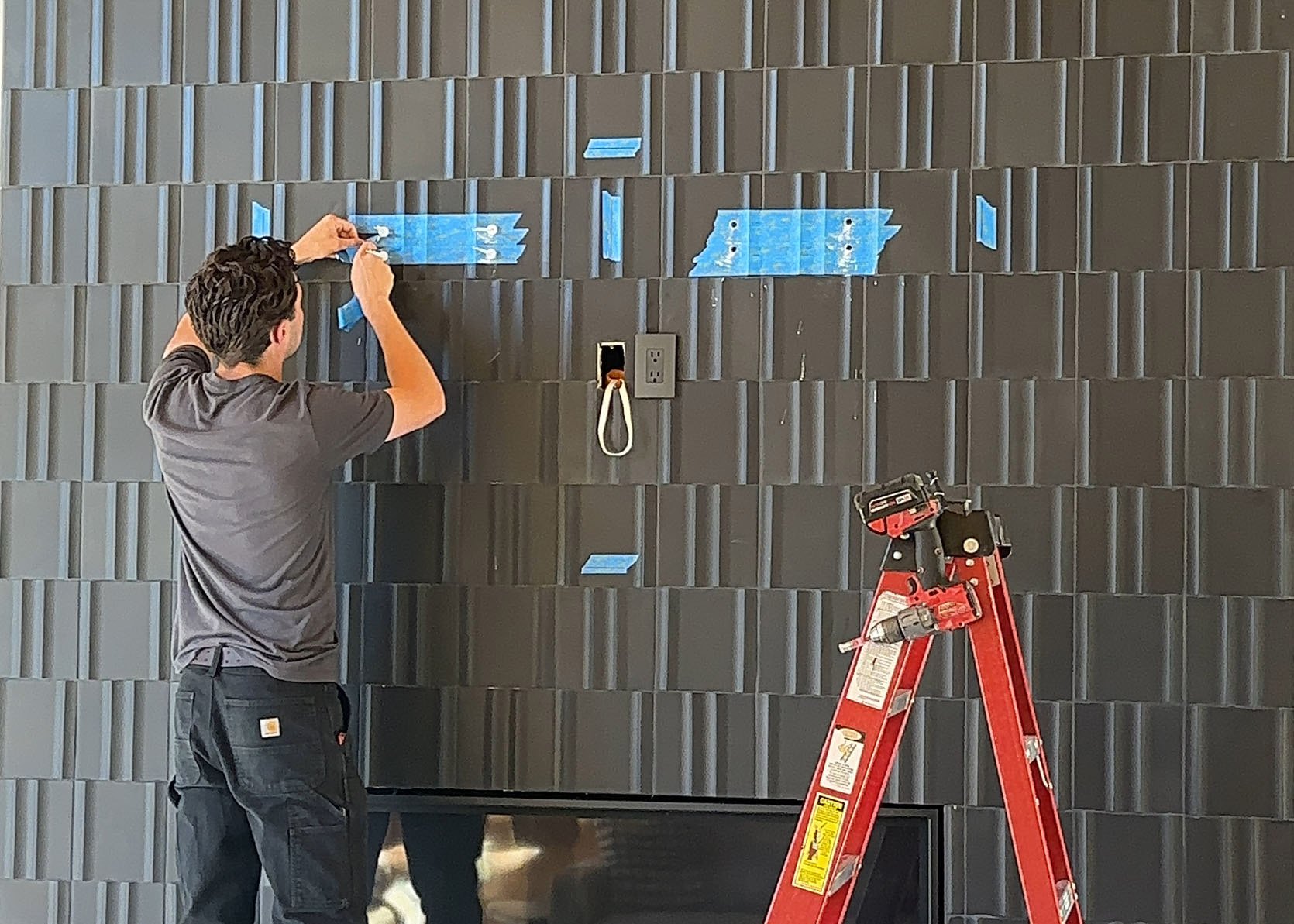
I understand that some of you might feel enraged by this choice – to drill into beautiful tile just to watch TV? It might feel like blasphemy to make the focal point of your living room a screen. It’s a real designer’s nightmare…and yet I was all for it. I know my brother, and I knew he wouldn’t sit in here on the weekends unless there was a TV in here. He’s a former football coach! Could they have laid out the room differently to provide a blank wall for a TV? Sure, but they didn’t. And I, for one, love the shared focal point, the symmetrical layout, and with the Frame TV. I think it looks RAD.
My #1 Goal with homes …
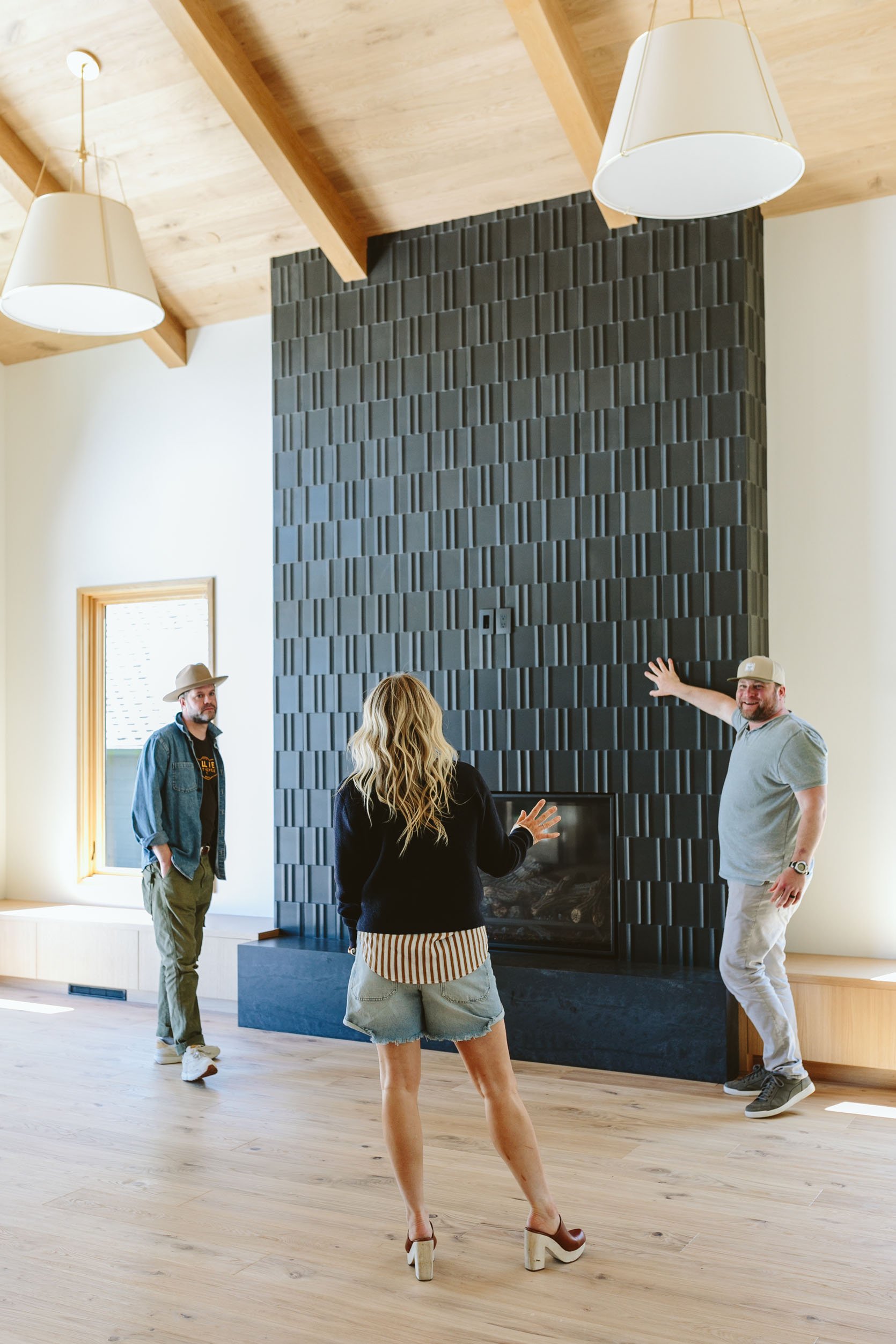
I believe in designing rooms to be enjoyed and used. I never, ever, ever, want someone to have a pretty room that has no real purpose and no one enjoys. I’m an enneagram 7 – I want everyone to be happy and have fun. I knew that they needed a TV in here, and frankly, there are times when I wish that we had one in our living room (Brian is adamantly against which I appreciate). I also forced Kaitlin to put one in her living room, and she hasn’t stopped thanking me. A room needs a purpose to gather. It doesn’t always have to be a TV, but it sure can help.
The Scenic Doors
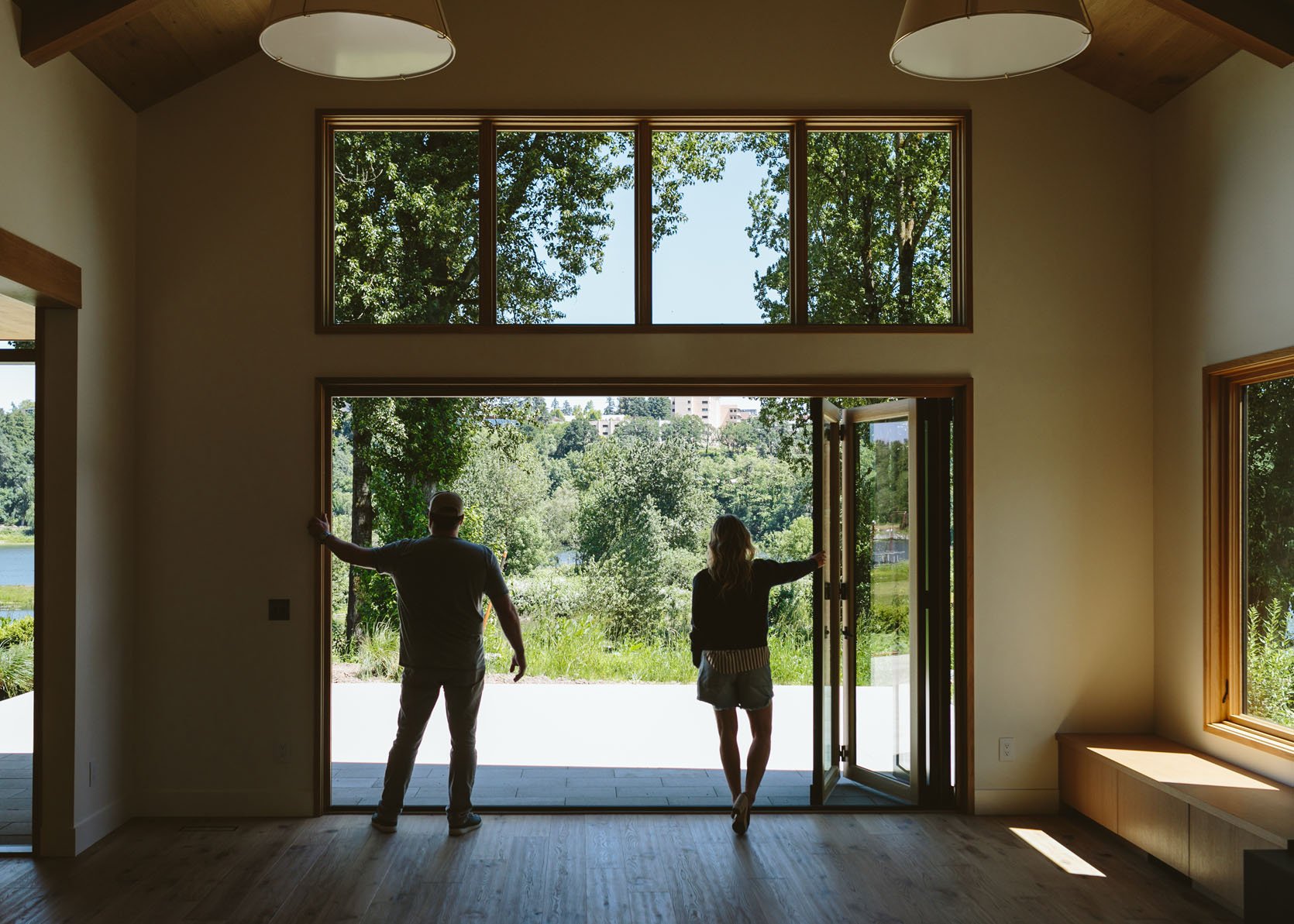
I wasn’t involved in these, but boy, are they gorgeous and function like a dream. So smooth and just accordion open and closed so easily. They bought them from Western Pacific.
The Final Reveal
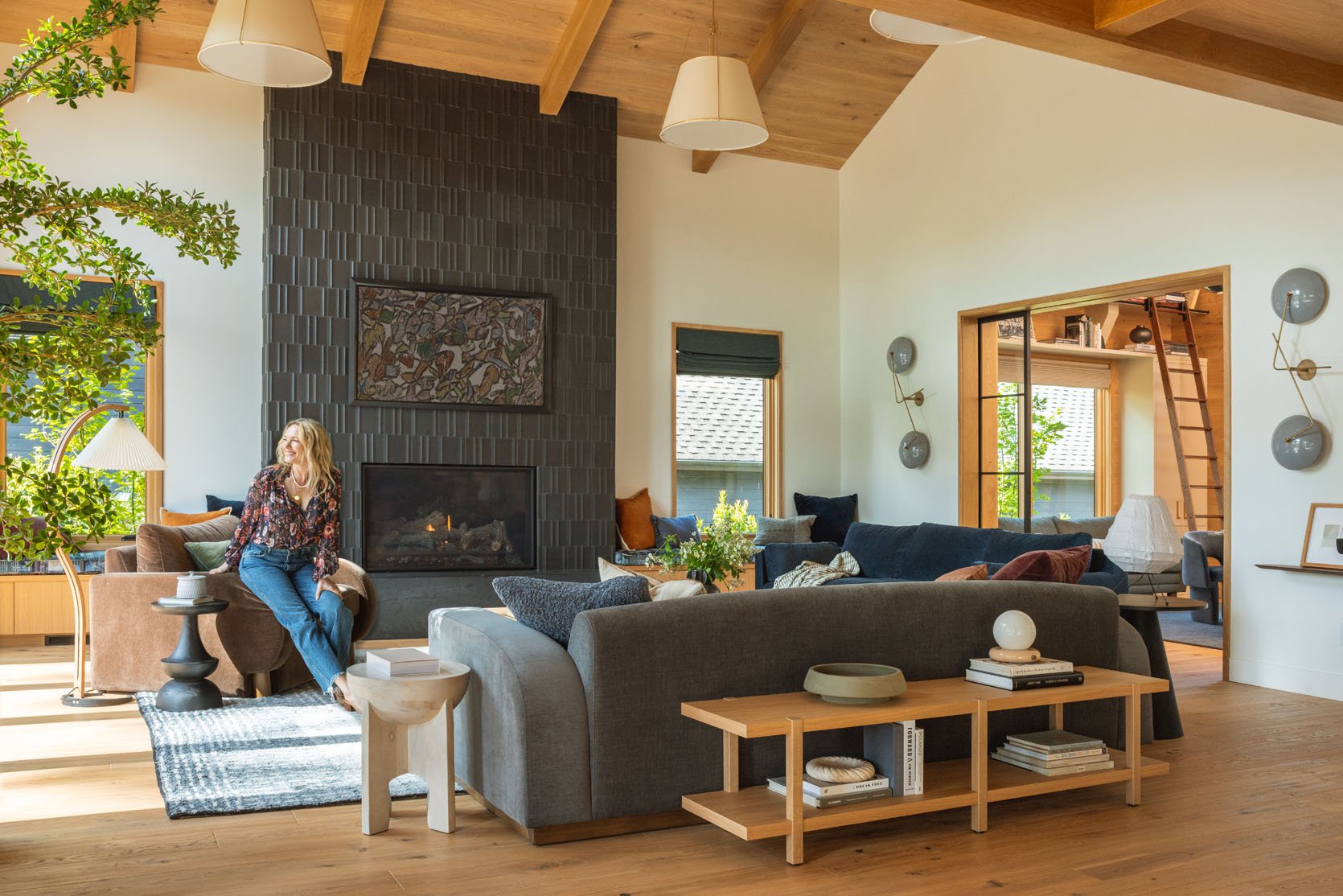
Here she is – a really warm, comfortable, easy-to-live-in living/family room that is kid/pet-friendly and yet design-forward (isn’t that what we all want???). I’m so proud of this room. It’s calm and quiet, and yet doesn’t feel basic.
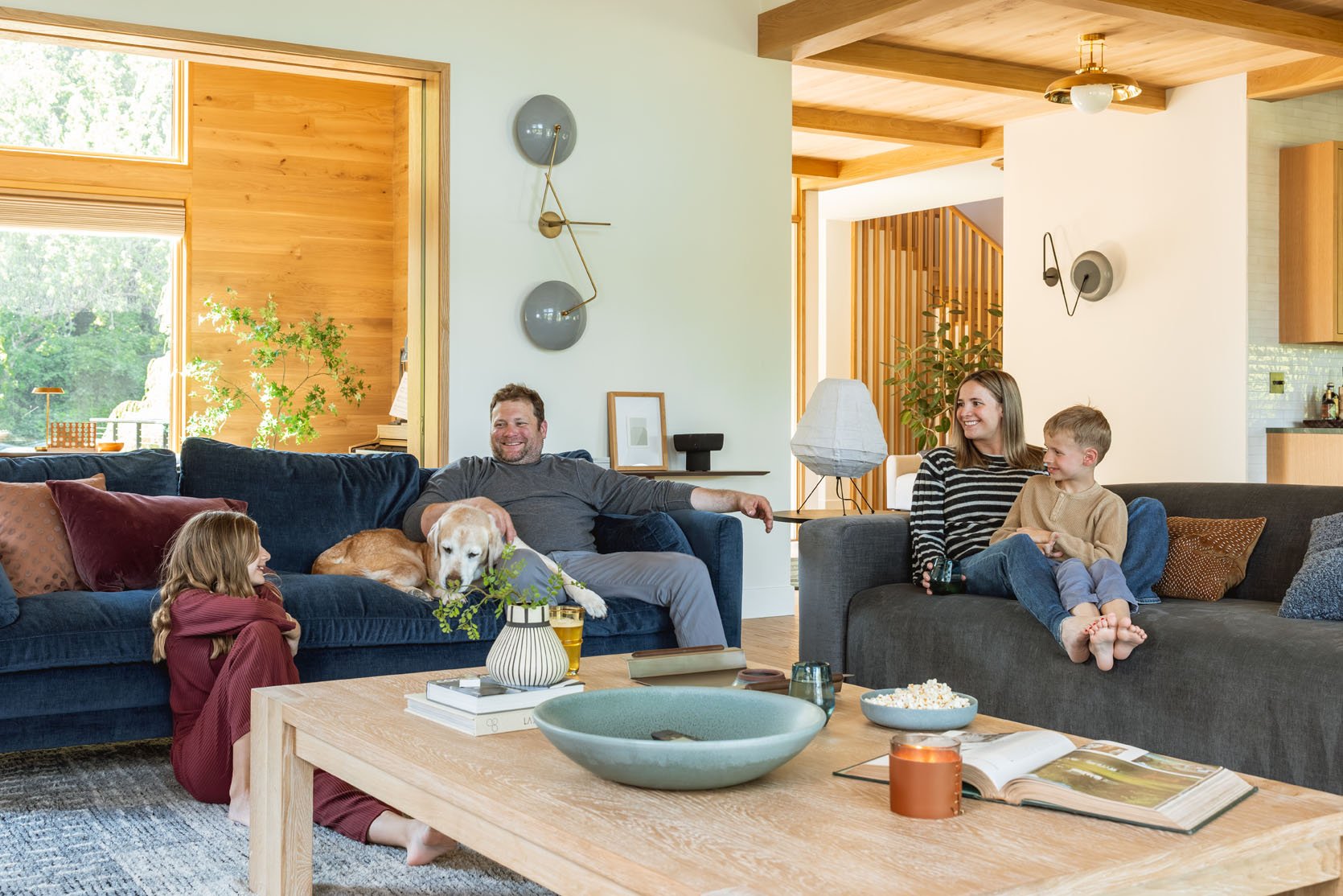
Like I said, it’s a really easy living room to live in, as it should be. Look at those sweet kiddos! My kids are pretty obsessed with their kids, which makes living here 100% worth it – cousins growing up with each other is not something I got to enjoy, but always admired. Elliot and Kennedy are best friends (seriously, they prefer each other over all of their separate friends), and Charlie is Frank’s big brother. We feel very grateful.
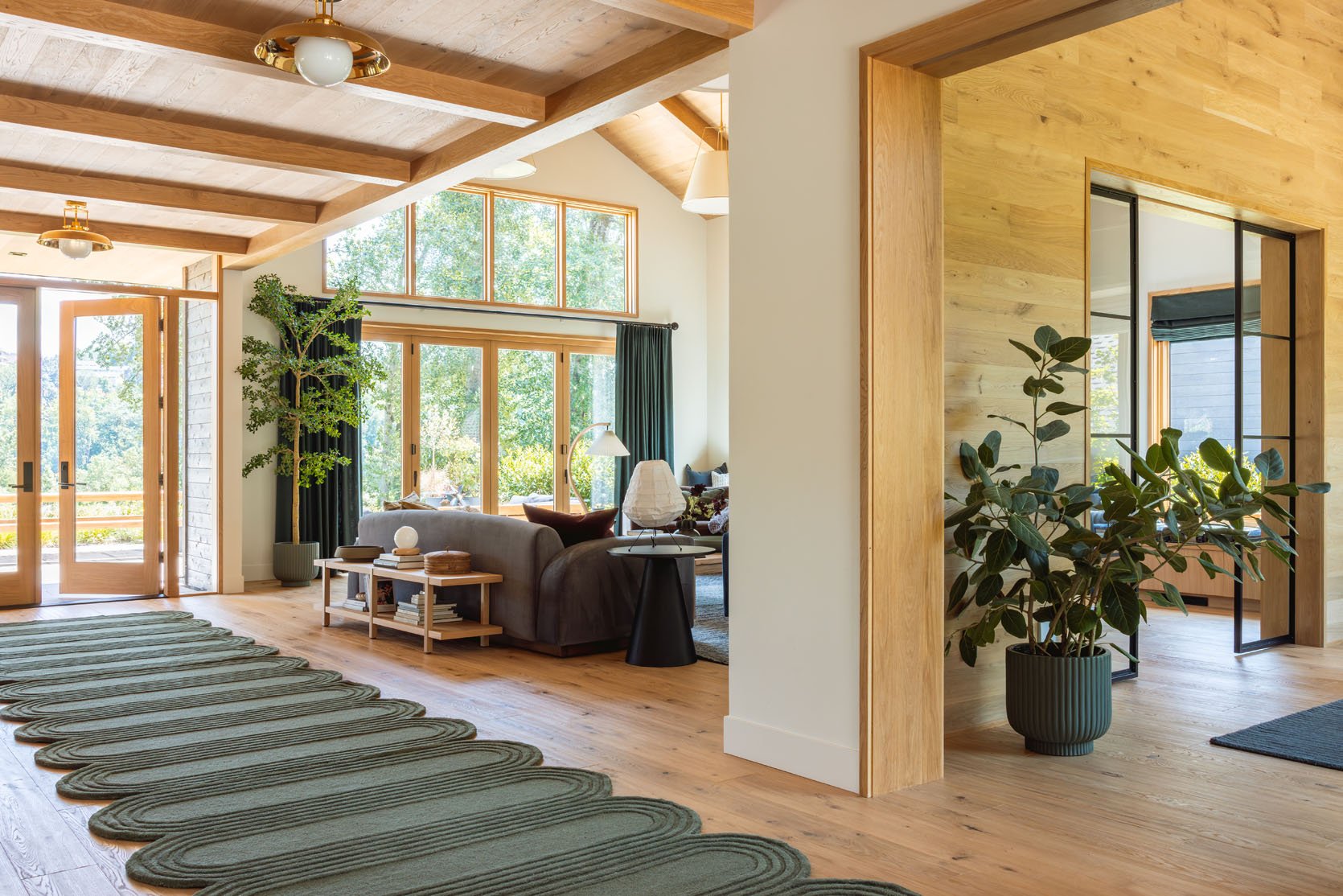
Hallway Ceiling Lights | Entry Rug | Game Room Planter
When you enter the house, you have the game room to the right, then the kitchen on the left of the green rug, and the living room on the right. It’s extremely open and filled with natural light (like brother, like sister). I love this shot, and it really showcases Anne Usher’s skills.
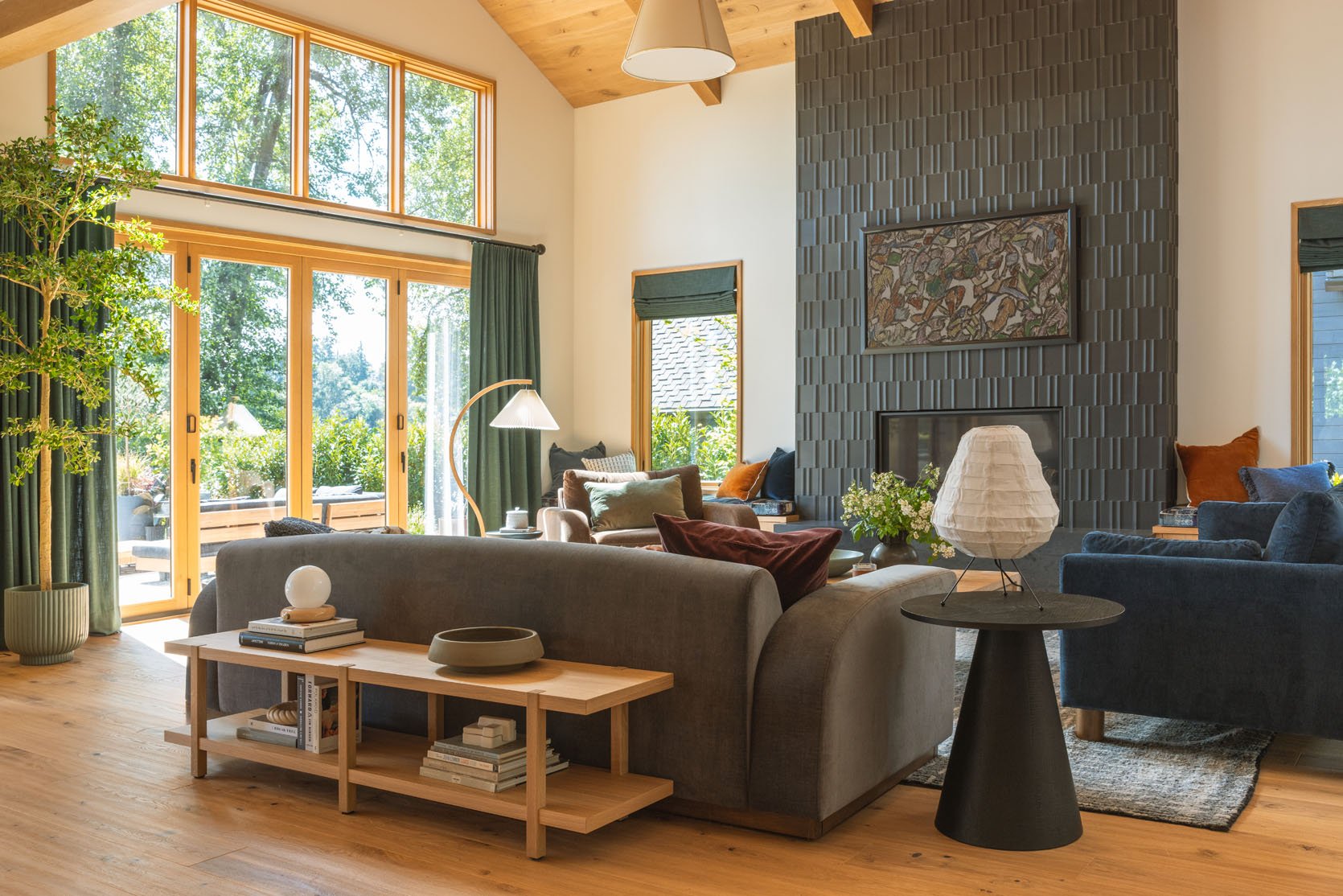
Sofa Console Table | Small Sphere Lamp | Large Bowl (no longer available) | Side Table | Table Lamp
The scale of the room is big, therefore the scale of the furniture has to be big. The rug is a 12×15, the sofas are 108″ and 96″. You walk into the back of one of our sofas (the Otto), which is attractive (I love the curve of the arm from the back), but there was so much extra space, so we added that IKEA bookshelf to help fill it out.
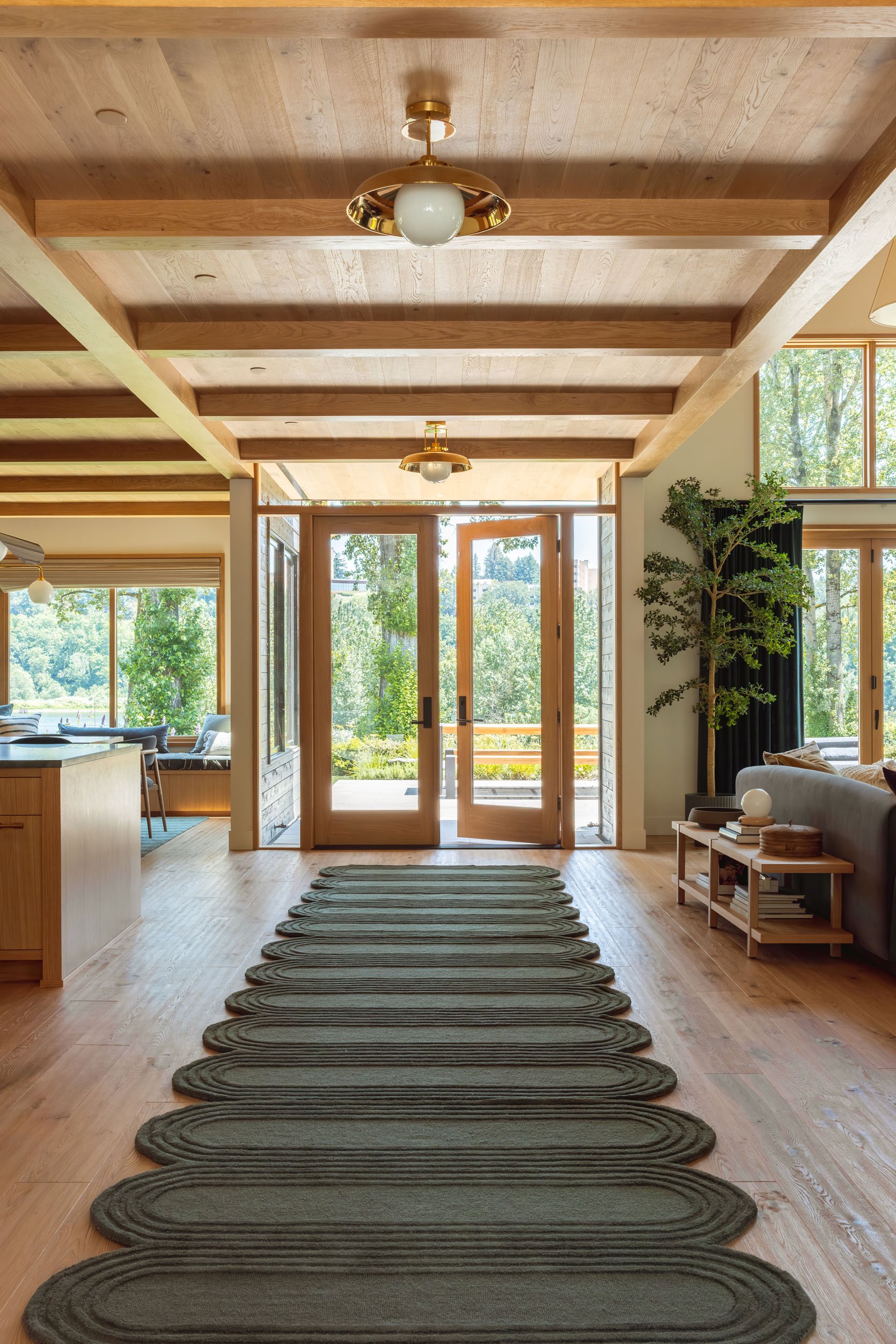
I love the green rug leading you out to the river. It feels really cohesive and just so intentional (which it is).
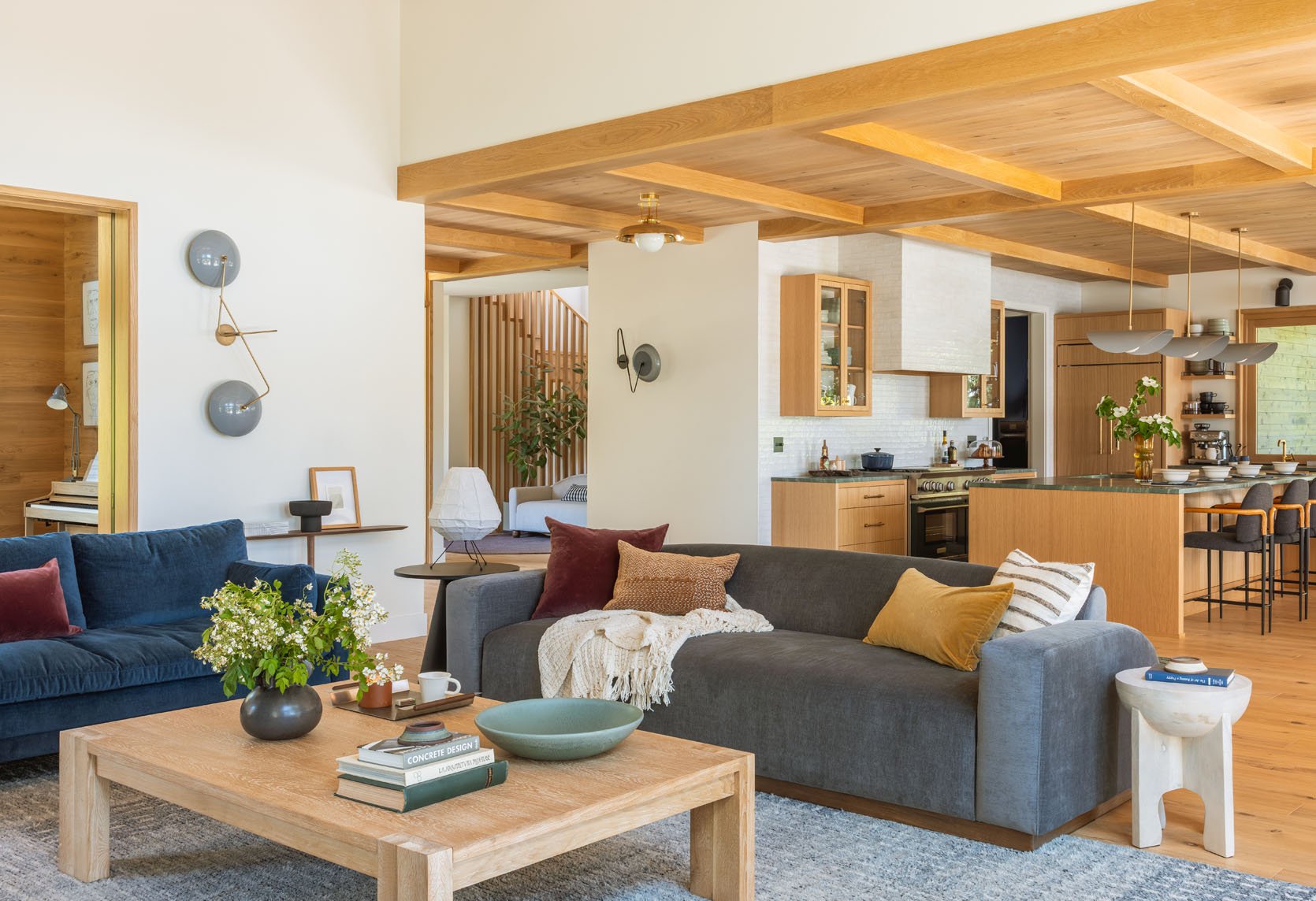
The Otto Sofa | Coffee Table | Bowl | Vase | Side Table
Behind the living room is the kitchen, positioned so everyone can chill and even watch TV while cooking and hanging with friends. The coffee table is from Crate & Barrel and is pretty fantastic for the scale. I love peeping at the stairway railing in the background – so pretty.
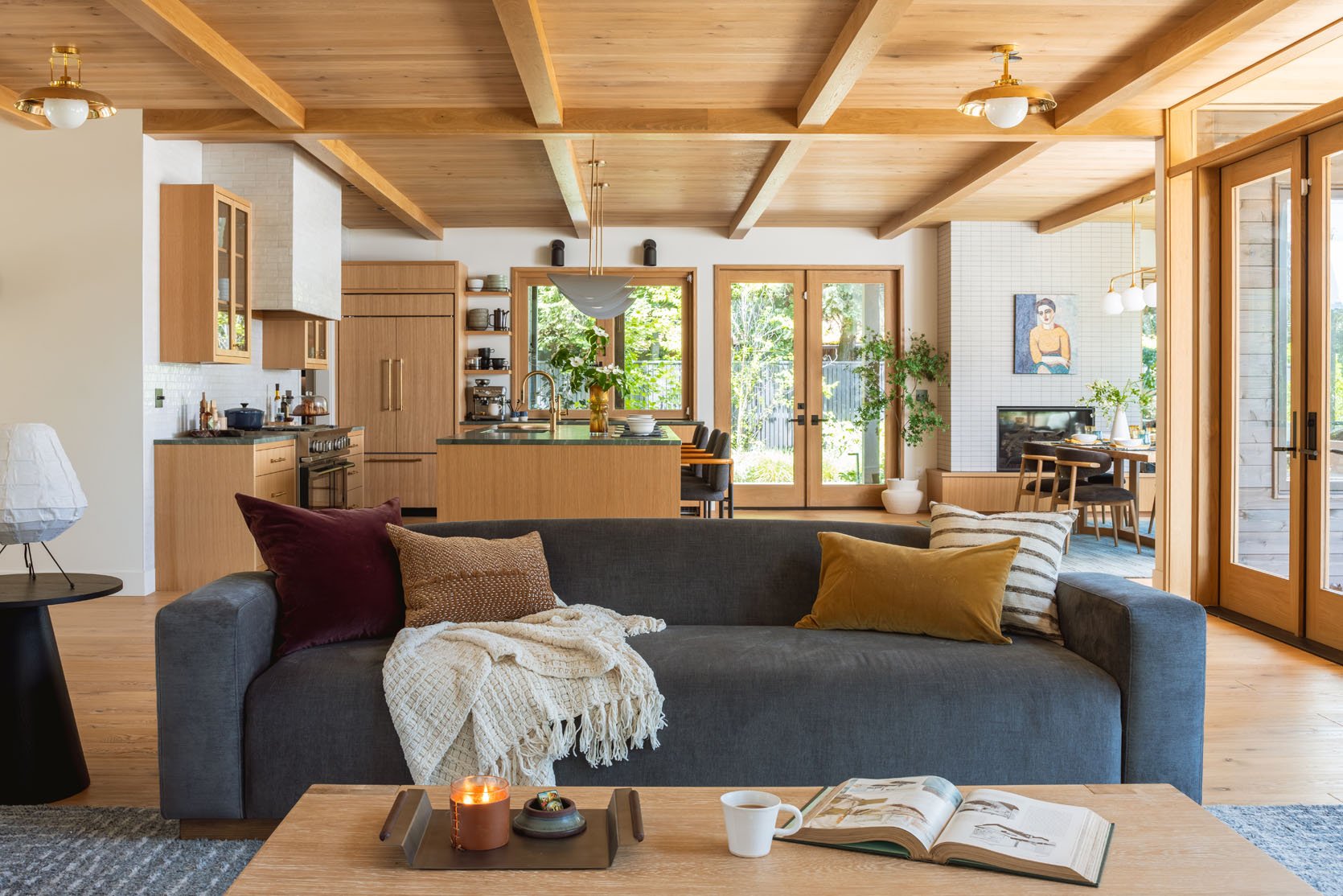
Burgundy Pillow | Stitched Lumbar Pillow | Ochre Pillow | Striped Pillow | Throw Blanket | Tray
Man, this house sings to me. Your eye isn’t trying to figure anything out; it’s very easy to compute. The kitchen is to the left, and the dining room is back on the right. Such a dream.
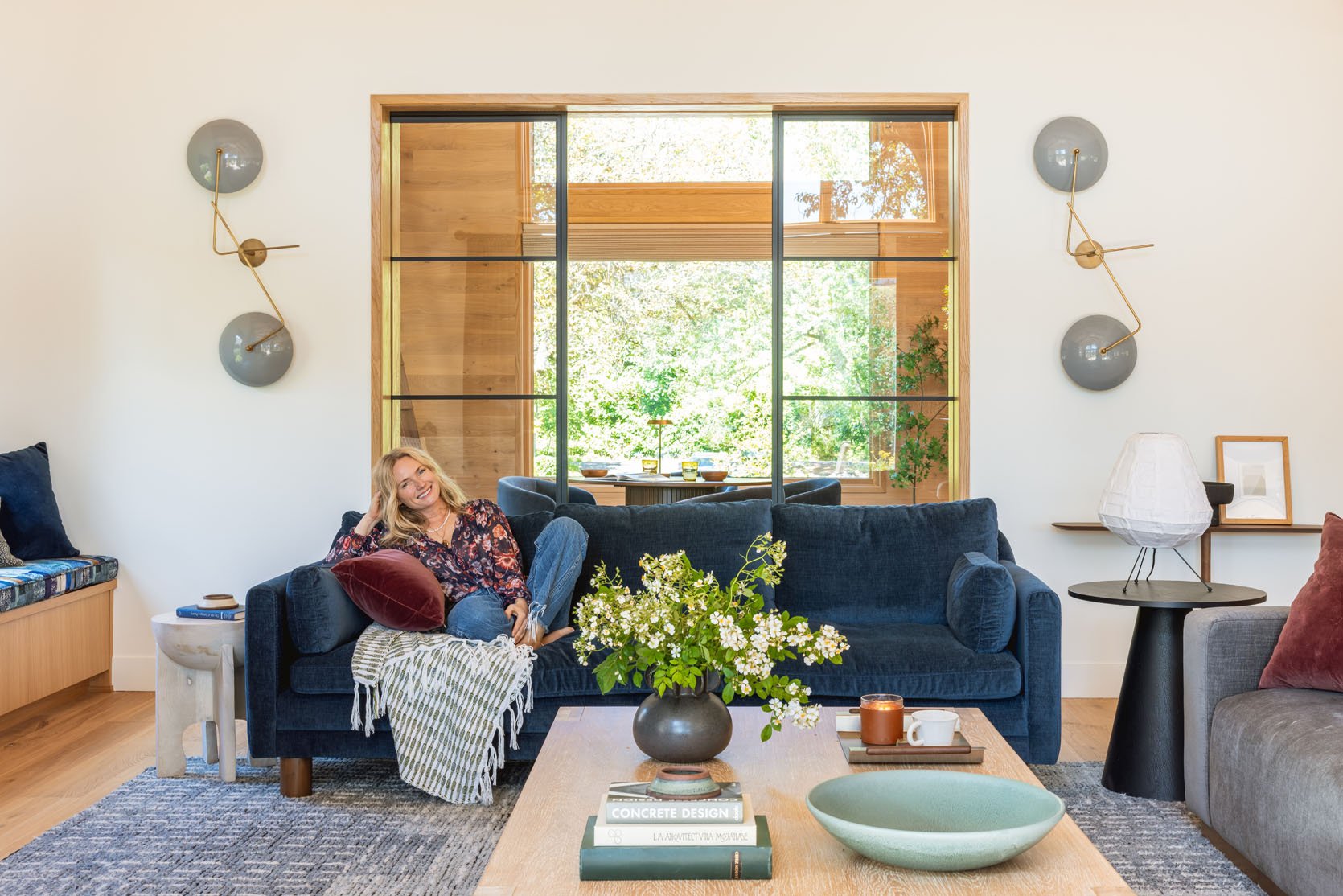
The Oscar Sofa | Blueprint Wall Sconces
Looking back towards the game room, you have a lady who is seemingly very comfortable on her sofa (perhaps because it’s rated one of the most comfy sofas in the world??). I love those Blueprint sconces that act as sculptures and the glass doors that create a really cool architectural element. Shout out to the $30 World Market lamp (don’t ever accuse me of being a design snob – I’m picky, but not snobby).
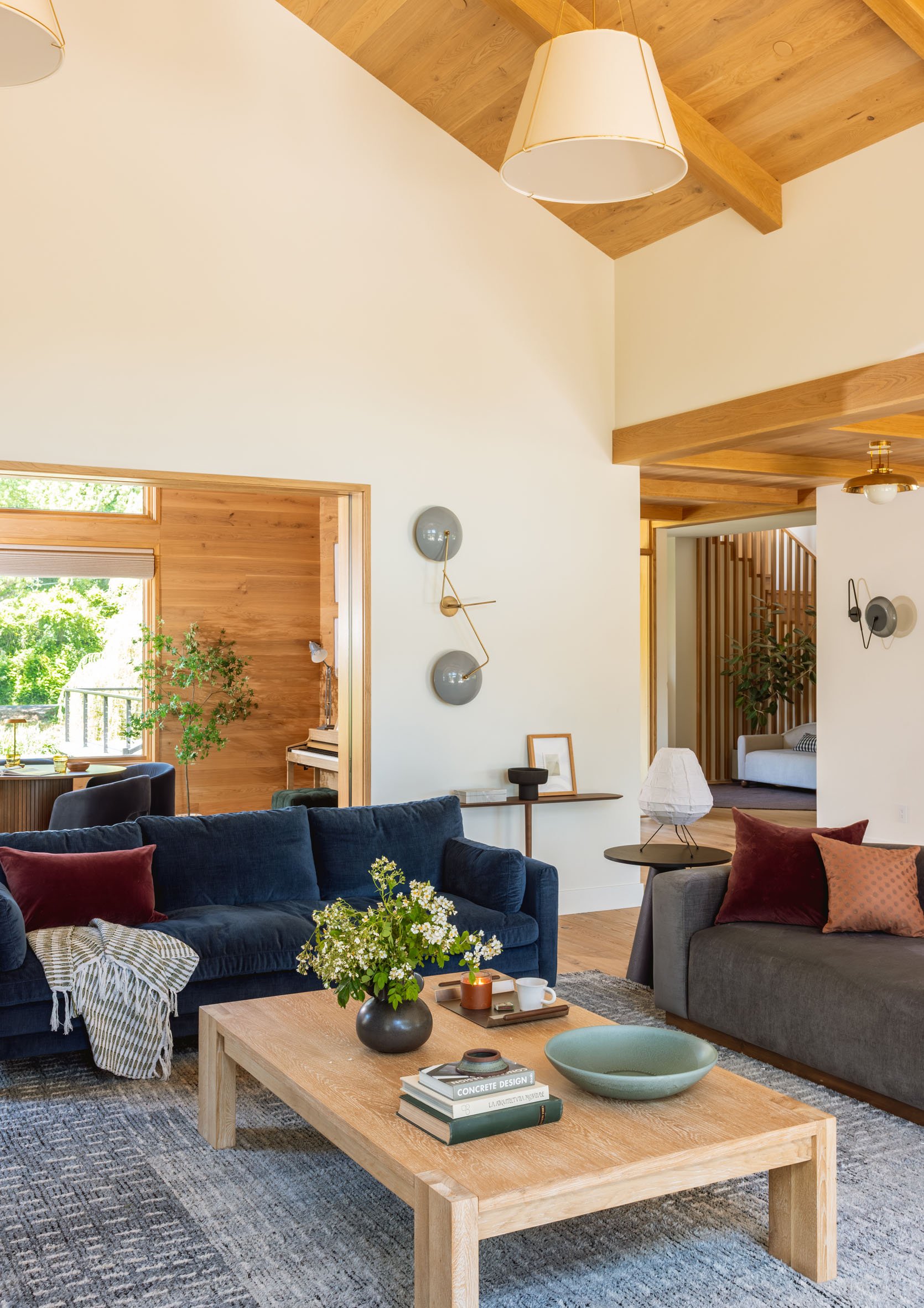
Burgundy Lumbar Pillow | Throw Blanket | Burgundy Pillow | Silk Pillow | Wall-Mounted Table
I really love our Oscar Sofa and Otto sofa, talking to each other in this shot. They seem to really love each other – both friendly, soft, and welcoming 🙂
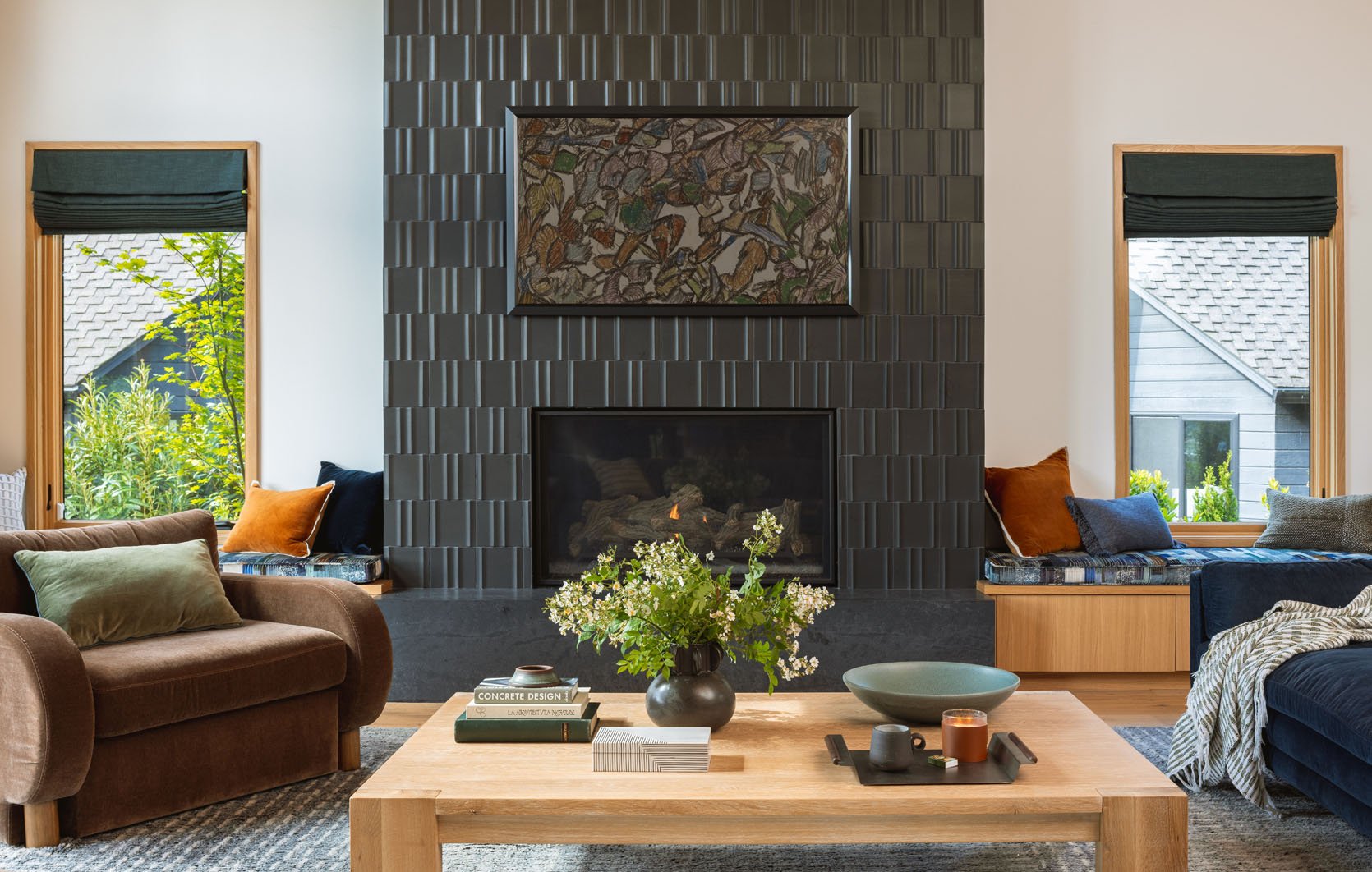
Frame TV | Bench Pillows, left to right: Cut Velvet Archways Pillow | Classic Cotton Velvet Pillow | Italian Velvet Pillow Cover | Classic Cotton Velvet Pillow | Jett Throw Pillow | Burnt Green Throw Pillow
Now, I get that the fireplace without a TV would be stunning, but I think we can all agree that the fireplace with a Frame TV above it looks pretty fantastic. Don’t let your aesthetics hinder your function; just find a way to make them work together.
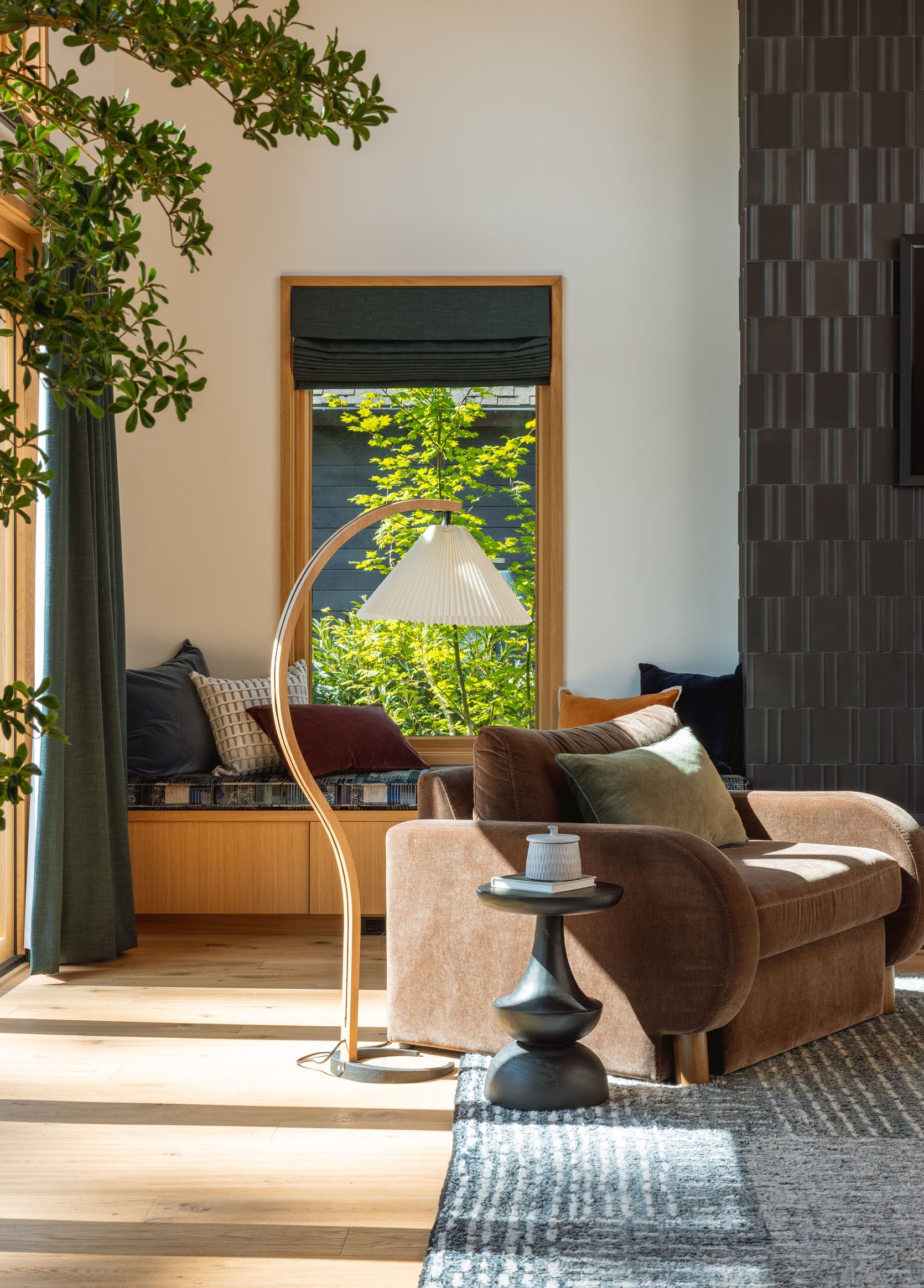
The Baby Barb Chair | Green Pillow | Side Table | Canister | Floor Lamp
I love this shot. The Baby Barb is baby barbing hard. She’s really big (a chair and a half), but I’m so jealous that Ken gets to sit in her every day. I’m a really, really good sister.
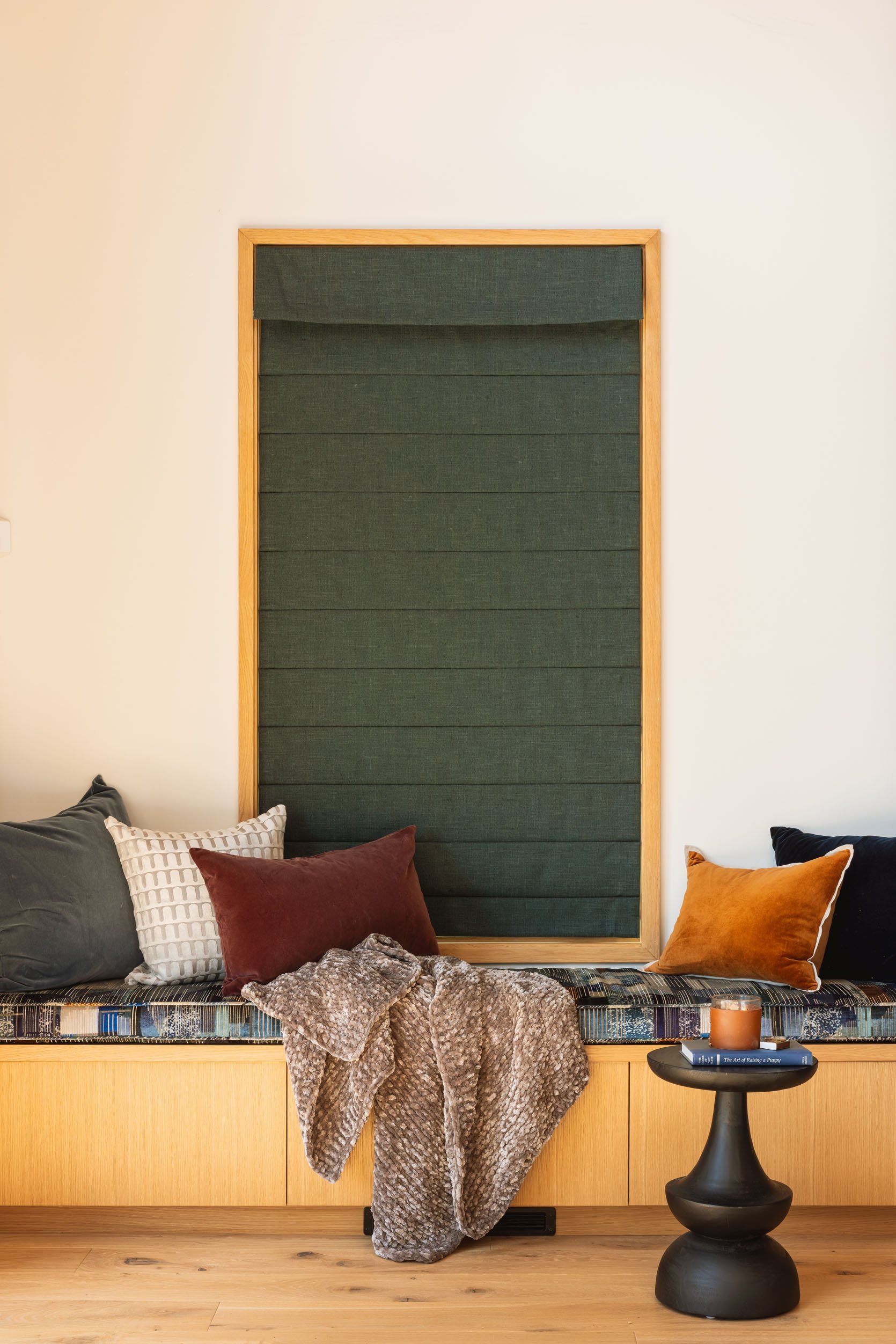
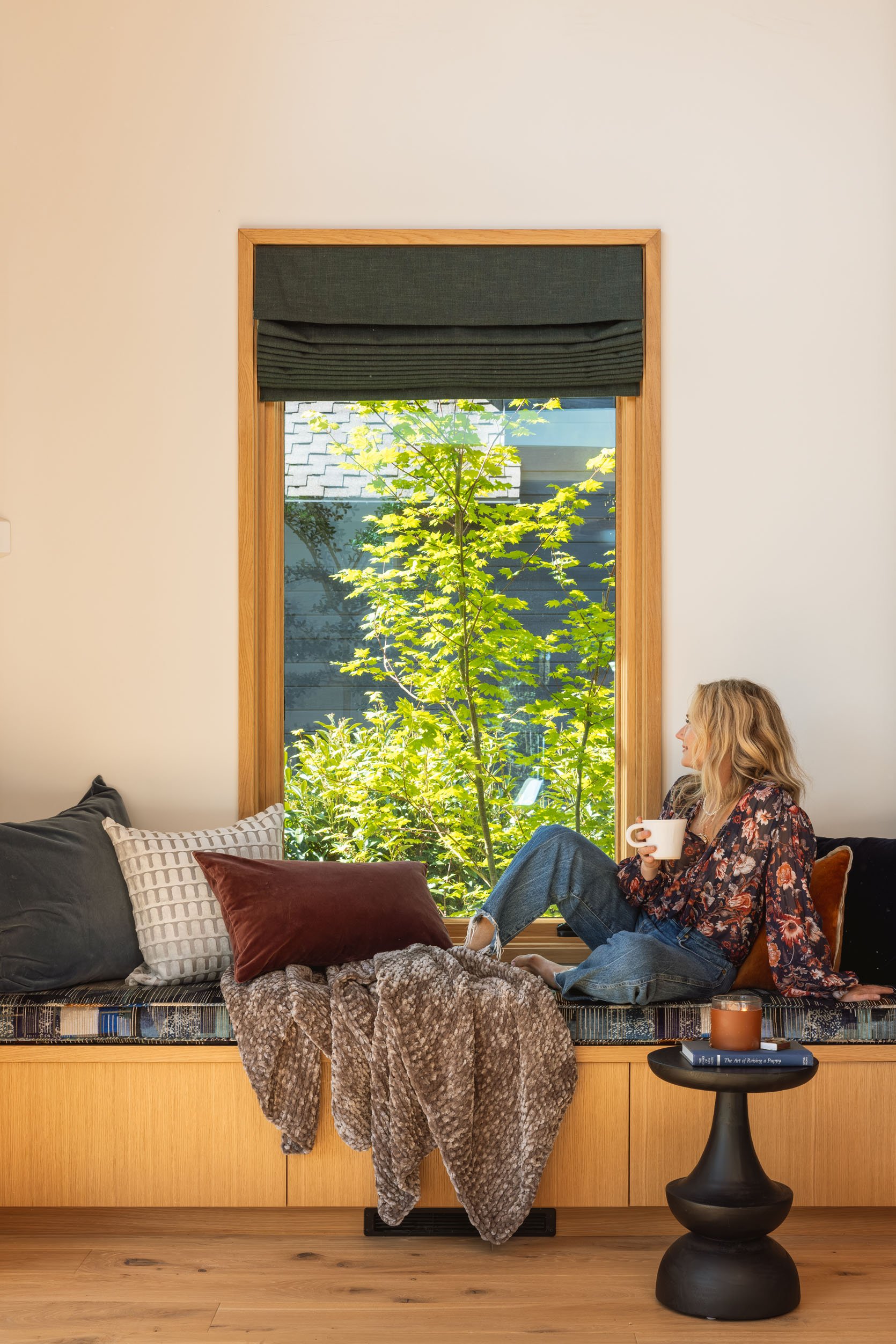
Roman Shades | Pollack Fabric | Bench Pillows, left to right: Relaxed Washed Organic Velvet | Cut Velvet Archways Pillow | Italian Velvet Pillow | Classic Cotton Velvet Pillow | Italian Velvet Pillow | Throw Blanket | Side Table
We partnered with Decorview on the shades and curtains in this room, which I’ll write more about later, but it’s a fantastic reminder that rooms can feel cold without them. And a huge shoutout to Pollack fabrics for creating a fabric that brings the entire house together.
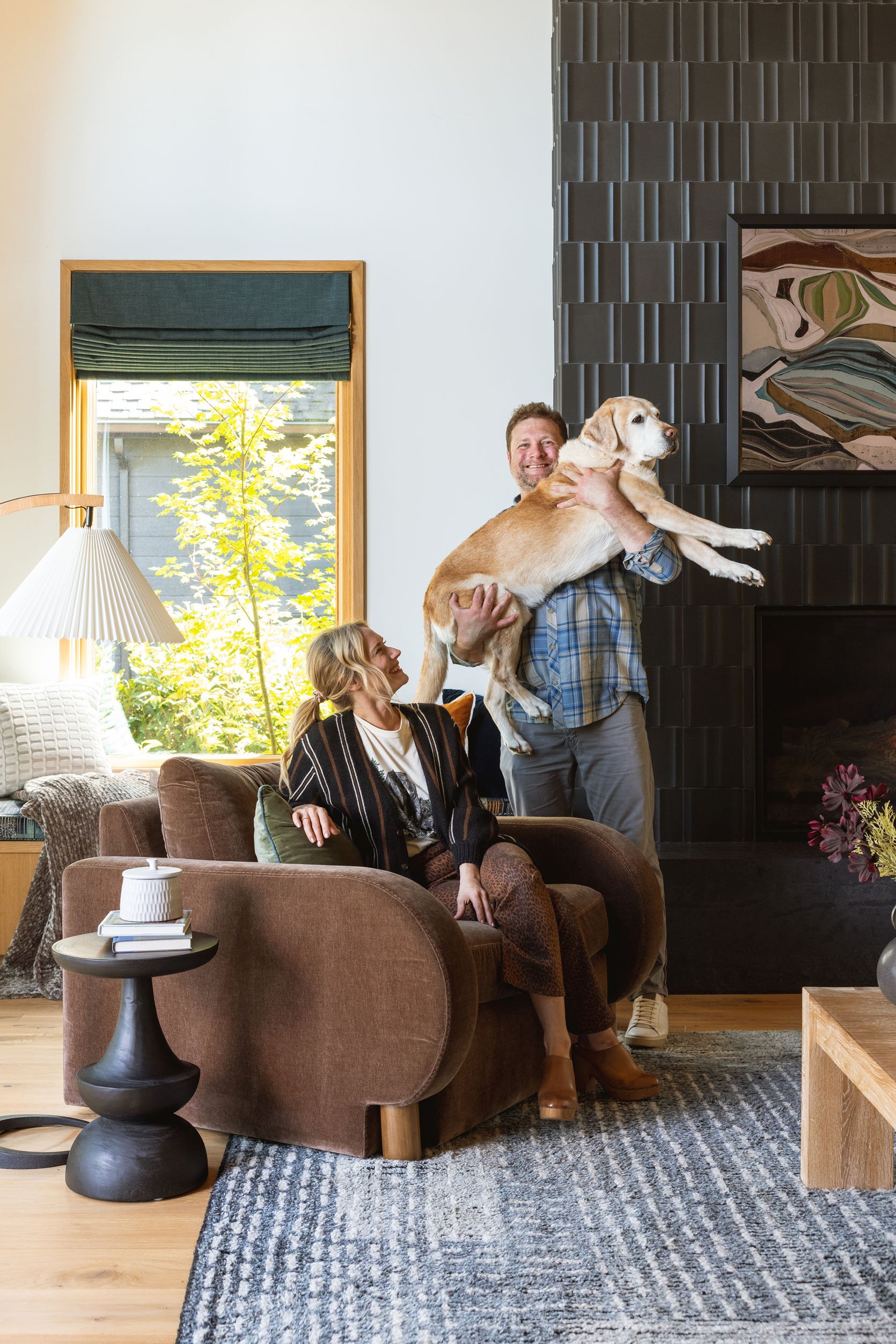
And presenting Harvey as tribute. We all love Harvey, who sheds and barks but is the sweetest dog and only wants to be held by his big baby big brother daddy Ken.
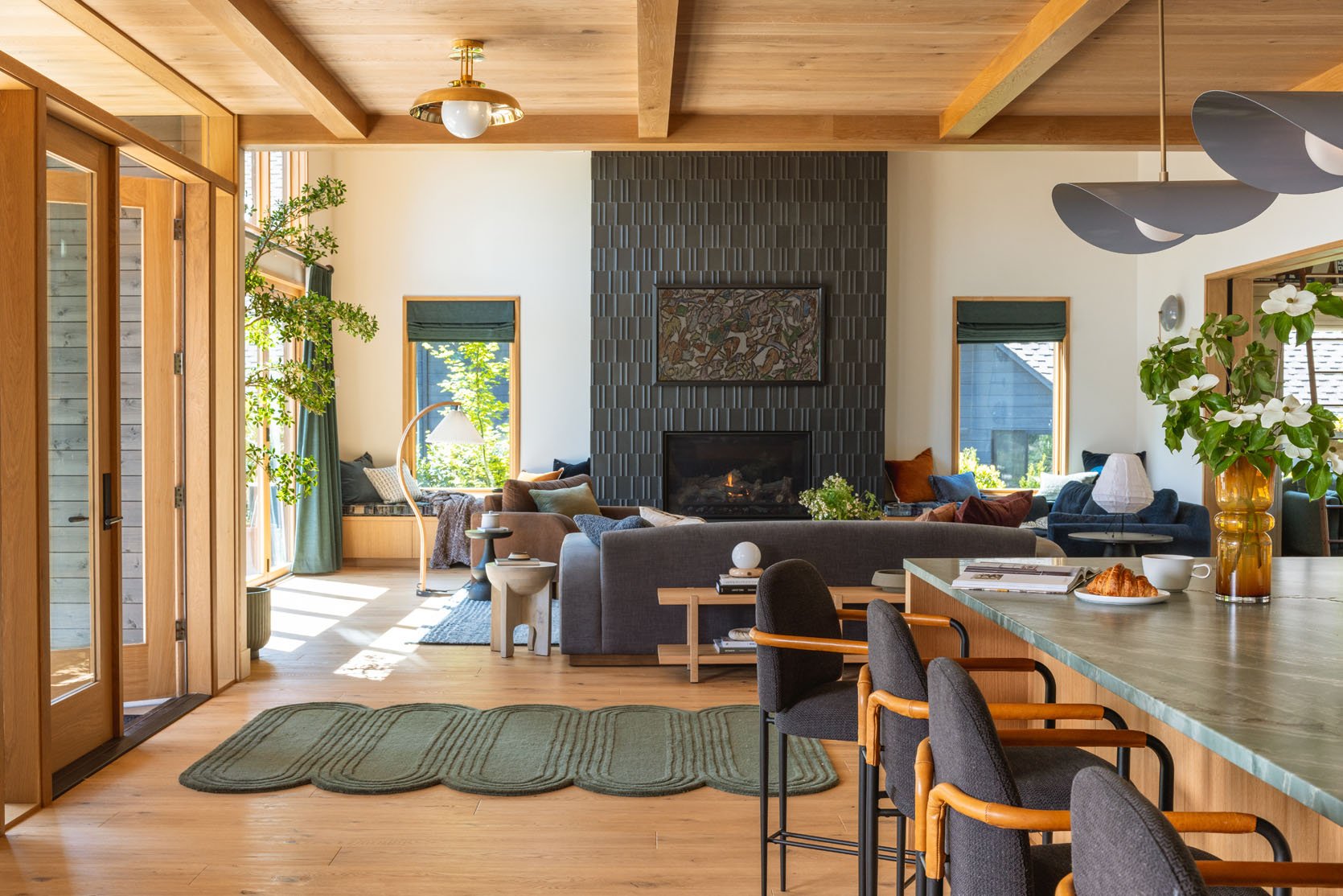
UGH. That’s a GREAT view right there. I can’t wait for the slider on this one – we worked so hard and cared so much. It’s incredibly rewarding to see it all come together (and we shot this before we had all three green runner rugs to connect together – now it’s a big, long corridor rug).
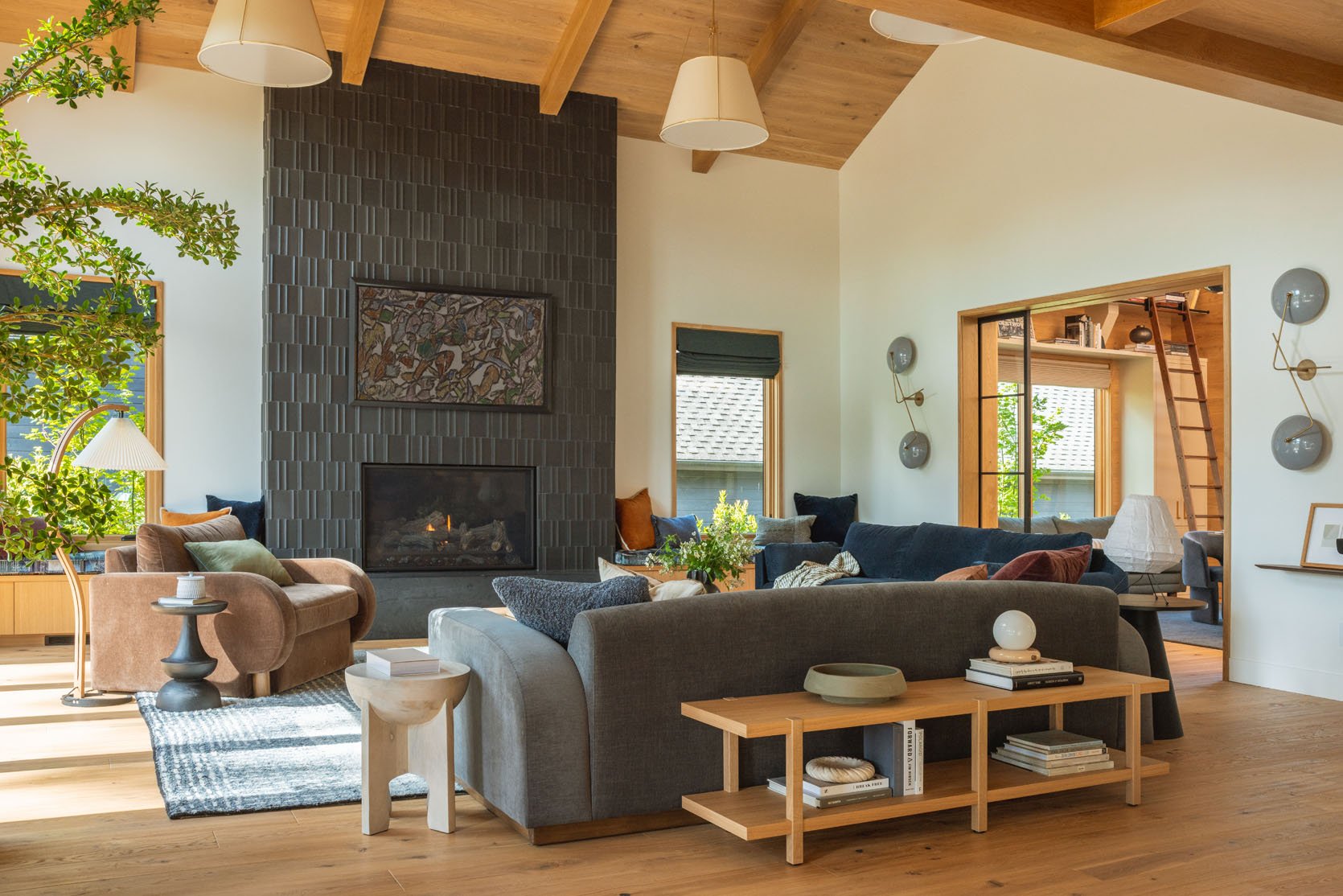
I’m really proud of this room. It’s so comfortable, coz,y and conversational. It’s easy to hang out in and yet still commands the importance of the home. Thanks for following along. This isn’t the last river house post (I want to decompress with you), but this reveal has been coming for a long time. Thank you so much for reading. I really, really appreciate you. Ask all the questions in the comments. xx
Oh, and of course, here are the before and after sliders:)
Living Room Resources:
Fireplace Tile: Ann Sacks
Benches: Custom
Bench Fabric: Pollack
Wall Color: Alabaster by Sherwin-Williams
Pendants: Rejuvenation
Sconces: Blueprint Lighting
Faux Tree: City Home PDX
Seating (Sofas and Chair): Room Service by Emily Henderson
Window Shades: Decorview
Windows by Marvin Windows and Doors
Slider Doors: Western Pacific
Flooring: Stuga
*Architect: Anne Usher
**General Contractor: JP Macy of Sierra Custom Construction
***Interior Designers: Emily Henderson (me!) and Max Humphrey
****Styling: Emily Henderson (me!)
*****Photos by Kaitlin Green
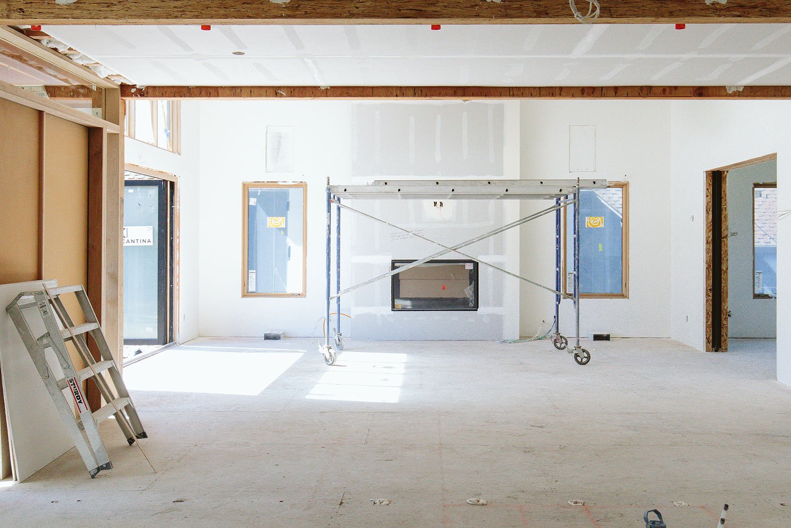
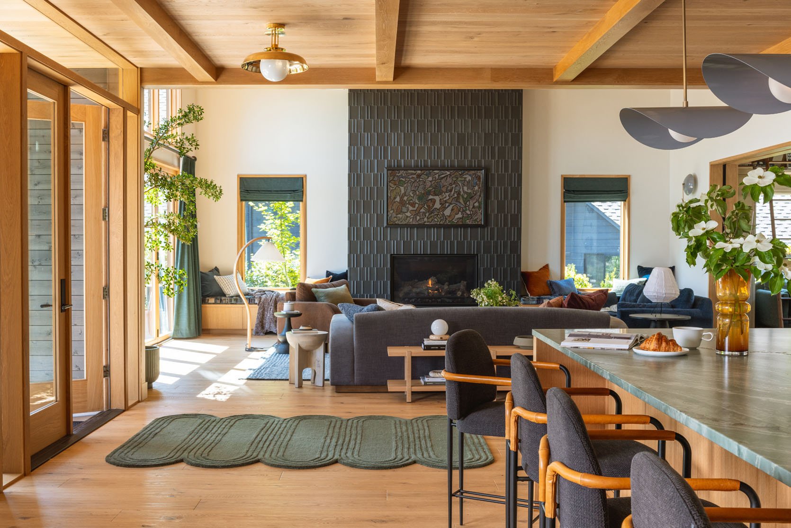
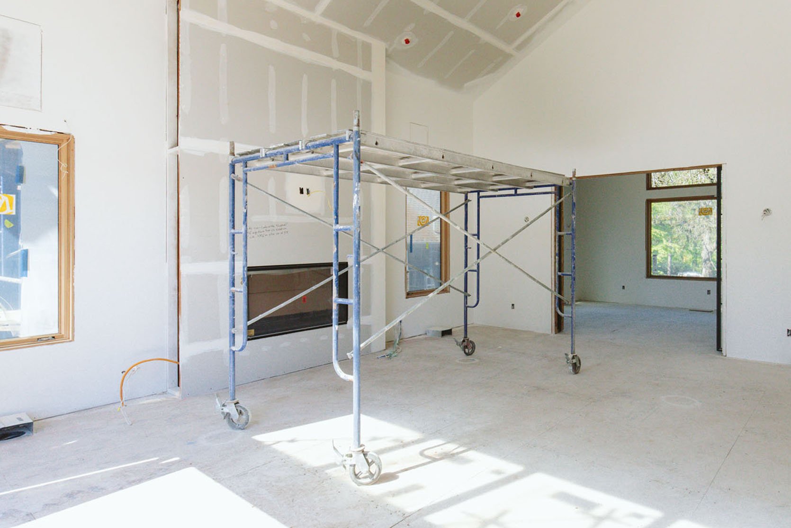
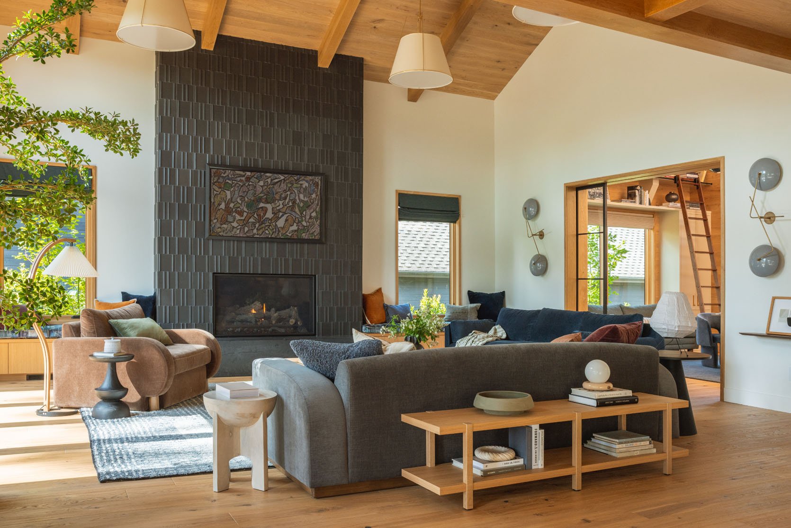
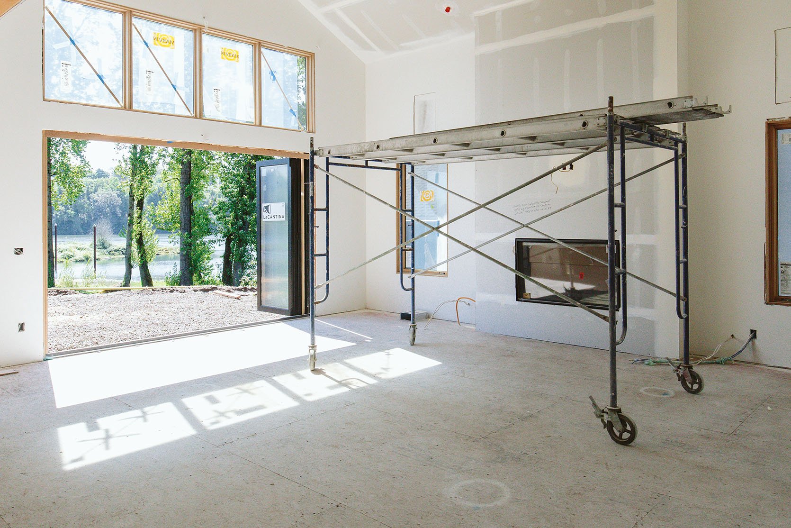
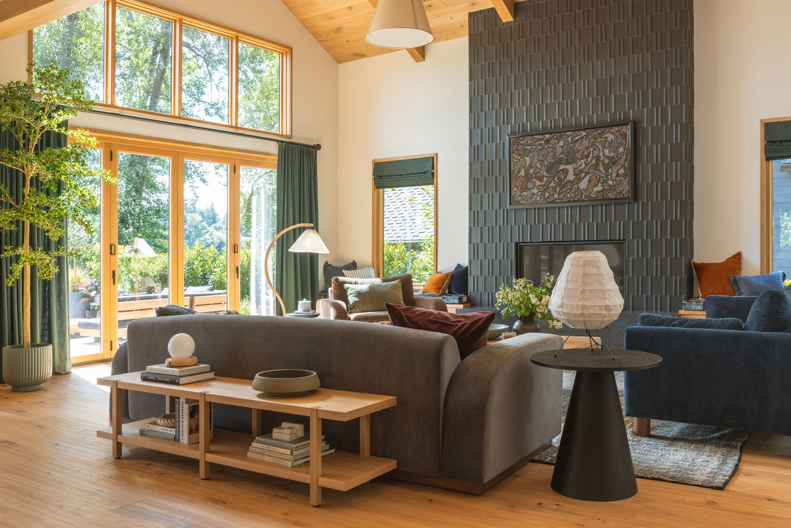
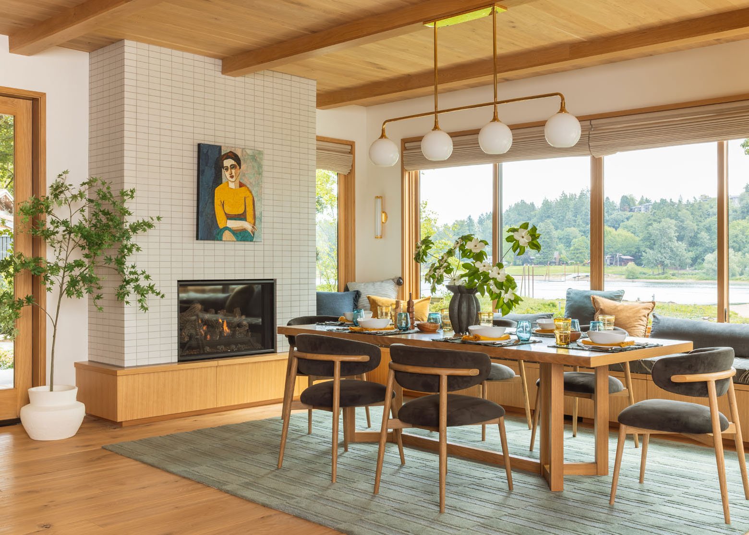
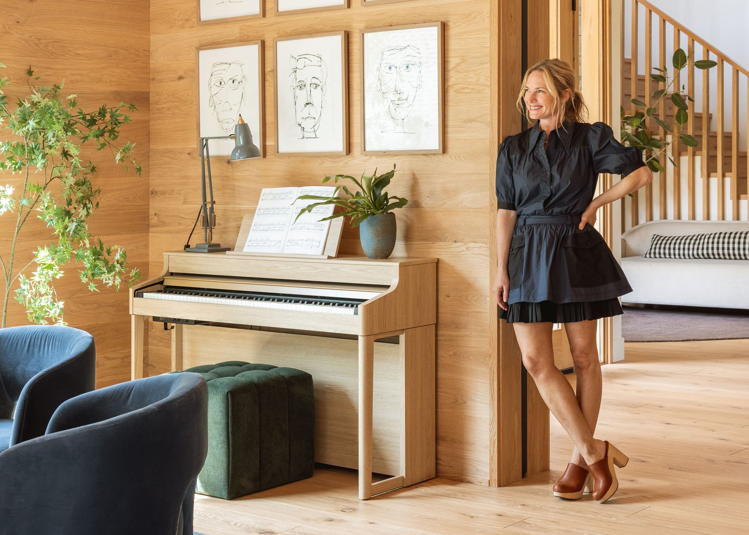
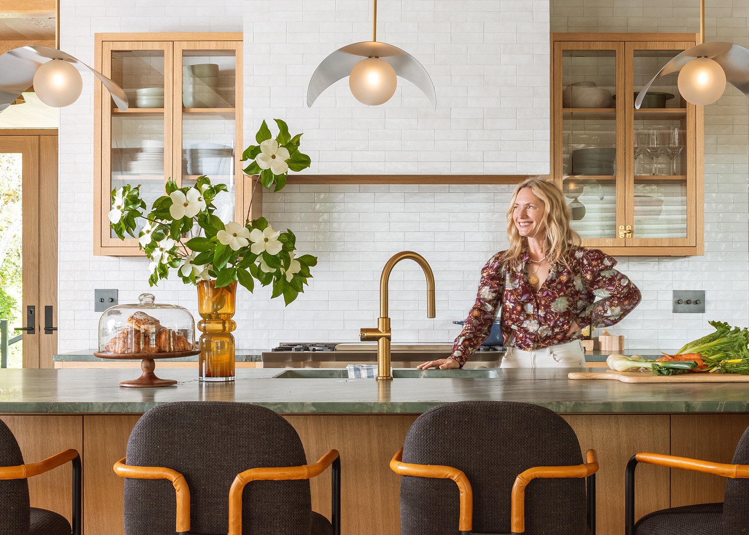
I love this room so much! Especially the green and blue sofas. Where is the large area rug from?
It was in Emily’s living room at the Farmhouse! It’s the Amber Lewis x Loloi Gwyneth GWY-01 Denim / Sky Area Rug
haha. good memory!
So gorgeous. Please show us it decorated for Christmas!
Yes, please!
I’ve thought about it actually. They’d need a real big tree ….
It’s gorgeous!!!! The view from the kitchen with the beautiful ceiling… wow!
The house really sings! I want the Oscar sofas (need 2) in the green tone, but velvet fabric. Waiting for drop #2 when more options come out.
ooh good to know. what tone of green? Light or dark? We are in the process right now since its selling so well.
The lighter tone like what you have in their game room or the LG’s Moss for the Fabienne or a bit deeper, but still refreshing like LG’s Jade for the Belmont please. Thank you
Seconding this! Would love to see your sofas and chairs, especially the small apartment-size chair, in lighter, neutral tones, like light gray or light beige—and not velvet, which somehow attracts every speck of dust and pet hair in my home! A neutral basketweave-style fabric would be awesome. (No boucle, which also somehow looks worn within months of people sitting on it!)
Also, maybe an ottoman offered in the same fabrics as the chairs/sofas??
Agreed!! Would love to see lighter tone and performance fabrics
So. Many. Things to love, Emily! What a privilege to be able to make your brother and SILs home come together. A few of my favorite things: the pendant overhead lights, using two sofas that aren’t identical, the window seat fabric, the curved wood floor lamp… what a labor of love!
Thank you!! its so satisfying to see it all come together. That first floor really flows. I love going over and seeing it basically the exact same (I think we shot it in May). xx
Amazing. It is so very special, curated but not pretentious. The house that everyone will want to hang out in, whether for a fancy dinner party or a football game. So. Well. Done. And I’m with Jess, I need to know the source for the large area rug, it has just the right color tones I am looking for.
It was in Emily’s living room at the Farmhouse! It’s the Amber Lewis x Loloi Gwyneth GWY-01 Denim / Sky Area Rug
Such a ‘pinch me’ moment it must be standing in the living room of this beautiful house, that still feels like a relaxed and welcoming HOME. So lovely!
Thank you thank you!!!
Your brother is lucky to have you (and this beautiful house).
Beautiful room!!! Wondering how you keep the runner from sliding around. I have used those rubber mats under rugs before and it ruined my tile floor so I am nervous about what I put under my rugs especially because we are about to remodel and have new floors that I don’t want to hurt!
Oh really??? ugh. I’m sorry. I don’t think they are using anything right now and for the most part they stay in place. I would think a thin rug pad could work. I’m not sure what this rubber mat is. Ruining floors is NOT a good risk to take.
Yes, consider me one of the “enraged” ones about the tv over the fireplace. Not because of it being drilled into the tile, but simply, because if weekends are for tv, and for family, I want comfort first. This one looks particularly high too.
And if tv isn’t meant to be a focal point, in this case one could make the great windows to the outdoors be the focus. Most of the time fire places aren’t even lit, so your focus is on an unlit one. Whereas the windows seem to show some nice greenery.
The rest of it is lovely.
I hear that 🙂 its not too high, i promise and its great you can see from the kitchen, too. I think they actually turn it on a lot (the fireplace) but i’m not there on the weekends so I’m not sure!
Is there general guidance on how high would be too high? I want to a frame tv above my fireplace but worried about this issue.
Hi Emily. Can you tell me how high the bottom of the TV is from the floor? We are debating this but i’m scared of hanging it too high! Thanks.
There are schematics of the TV wall in this post that should help.
How We Built Two Tiled Fireplaces And What We Learned
stylebyemilyhenderson.com/how-we-built-two-tiled-fireplaces-and-what-we-learned
I love EVERYTHING about this! Dream, dream, dream home.
ah thank you!
The design is lovely. You hit the sweet spot for the PNW–not overly casual but also not pretentious. I especially like the pendants. Are there recessed lights in addition to the pendants? It looks like all the light switches are edited out of the photos, so I wondered if recessed lights would be as well. Can you read a book at light if you aren’t right next to a lamp?
Yep! Since there are four pendants (and they have multi bulbs) its definitely well lit enough for a living room at night. And I didn’t realize the light switches are photoshopped out! Sorry about that. these were edited months and months ago and I haven’t really re-looked at them. Also i don’t think you’d want to read a book at night with an overhead light on. its definitely designed for nice ambience but not overly bright for a reason. Thank you!
It’s a great house for gathering, isn’t it?? You’ve made it such a peaceful and comfortable place, Em. I love how much light Anne got into a first floor space with the ceiling height and giant windows.
WOW this is a lovely post…makes me feel like I am there in all that lovely light. As I dreamily went from photo to photo, I thought, all they are missing is a dog. (I missed Harvey on the sofa the first look through.) Then, surprise, there was your brother holding Harvey. Makes me so happy.
yah he’s a very sweet big fun pup 🙂 xx
Can you please share about the frame around the Frame, as well as the digital art?
I don’t remember which one they bought – i’m sorry! I know that most of the frames are oddly expensive and waiting for someone to make some options that are normal prices.
The frame looks like the Modern Tuxedo Black from Deco TV Frames. The TV art is a painting by the German artist Adolf Hölzel (1853–1934) titled Light Jungle.
Thanks Sybi and Em!
This is an absolutely stunning home! I hope it makes their hearts sing! Well done, everyone!
I may have missed this…did you sell the mountain house, or are you still renting it out?
We still rent it out! We didn’t go this summer because Oregon and the PNW is just so stunning in the summer, but i miss it a lot. We also need to figure out a new boat share (we shared one with our neighbors who had a dock and were full timers and they used it most of the year then we would use it the two weeks we were there in the summer but they moved).
Love this room! I am not a over the fireplace TV fan, but this looks good. I do have a question about the audio. My own Frame TV is so much better with a sound bar, so are there any hidden speakers or other wireless speaker systems for the TV or audio music?
I think they have some inside the walls (like behind the drywall). This is definitely not my forte but I think Ken also wanted really good sound so I believe that’s what they did. Thank you!
Gorgeous room! So airy, so much light and nature! I do wonder though, being a European, many people here use a beamer in their flats/houses with either a white wall or a roll-down screen. You could have avoided the holes in the tile situation with such an installation.Are you not a fan of those home cinema installations (they are not more expensive than a frame TV), is this a designer no-go or is this simply a cultural thing?
Greetings from Berlin!
Emily had a screen and projector in her Los Feliz home living room. But no, it’s not the same as a big TV at all. If I was Ken, I would have picked an even larger Frame TV, lol. See Emily’s post here:
Our New (hidden) Living Room Projector System
stylebyemilyhenderson.com/how-we-watch-tv-our-living-room-projector
Kaiulani, you can see some pics of the behind wall speakers installed in this post:
How We Built Two Tiled Fireplaces And What We Learned
stylebyemilyhenderson.com/how-we-built-two-tiled-fireplaces-and-what-we-learned
Emily, you amaze me. This project has it all. It’s warm, yet dramatic and eclectic. The colors and textures, the furnishings and the openness-a triumph! Without a doubt, one of your best ever.
Ah thank you, Suz 🙂
Will we ever get to see your nephew’s room? I need inspiration for a boy’s room.
I hope to do it early next year! its painted and he has some already cute furniture (my SIL bought everything thus far) so I think we can pull it together!
Looks so good and looks like it FEELS so good. Lucky them! And congrats to you!
This looks STUNNING. And color me jealous of those cousins growing up together. Wondering if you could share where that awesome black and brown cardigan that you’re wearing is from?
Everett Cardigan in Black Heritage Stripe by The Great
its old, sadly. but good eye 🙂
Love the dimension of the tiles. Really lovely. And I agree that rooms should be used so the tv makes total sense. People say that the kitchen is the heart of the house but personally I think the heart of the home is room where you watch tv. Maybe that marks me as a true Gen X.
Wow – this house takes my breath away. I very very very rarely see homes that make me think ‘I’d love to live there’, and this is for sure one of those homes. So beautiful AND comfortable AND great for entertaining while still cozy. Congrats to all.
What a beautiful room with beautiful views! I really like the Frame TV with the dark frame on that beautiful moody tile. I have a Frame TV and have had a hard time finding something I like to actually frame it. Where did y’all find the frame for the Frame??It doesn’t look like one of the Samsung frames.
I got mine from Amazon but I know there are plenty there or on Etsy.
There’s more info in one of the comments above.
This house has so many thing that I would be afraid to use in my home, but with you pulling it all together, it is just fabulous! I love the fell of the house and the fact that it is so livable is just the extra appeal. I wish you could help me redo my house, you are really talented!
What a stunning job! Love it all! I wonder what type of tree you would liken the tall faux one to be? I live in Canada so this one is off limits. What could I Google that would be similar?
Pottery Barn also has a Faux Shady Lady Olive Tree And ships to Canada.
I would love to order the Oscar sofa in green but am concerned about dog hair? As you have 2 pups, Emily, how do you find the fabric? Thanks!
“Picky but not snobby” – love that! This room exudes everything you have described. What a treat to enjoy the space for daily living.
Gorgeous! Love how what I (perhaps wrongly) perceive to be a more Scandi palatte is still warm. The sunny photos are wonderful, but I would be interested in seeing how it looks on an overcast rainy day. How did you design with those types of days in mind?
“It’s calm and quiet, and yet doesn’t feel basic.” You mean simple, but special? 🤭🤭🤭
Just kidding.
This house is a MASTERPIECE. I love every single detail, really.
Hi Em, your designs always feel so fresh yet cozy!
Would you be willing to share the dimensions of the living room for reference? We are doing a total renovation, and have added a vaulted ceiling living room. We need to find the best light options. We have wired for recessed lights, but feel like staying away from those. Too many decisions 😅
Did you see the post about picking lighting for this room? It says it’s about 22’x28’ and has some additional tips.
River House – How To Choose The Right Overhead Lighting In A Huge, Tall Room With Vaulted Ceilings
stylebyemilyhenderson.com/how-to-choose-the-right-overhead-lighting-in-a-huge-tall-room-with-vaulted-ceilings
Thank you so much for this info, Faya. I will definitely look for the article you mentioned.
Oh, and according to the fireplace wall schematic in this post, the fireplace wall is 182” tall so the ceilings are about 15’ high.
How We Built Two Tiled Fireplaces And What We Learned
stylebyemilyhenderson.com/how-we-built-two-tiled-fireplaces-and-what-we-learned
Hi, I am wondering if your Oscar Sofa would hold up in a youth lounge with lots of young people throwing themselves down on it to watch TV/chat. I love it and it’s so affordably priced!
Gorgeous! What color fabric are the roman shades and curtains? Really love them.
Contact Decorview, they supplied them and would be happy to help you.
Quick questions. 1. Is there an issue with the heat from the fireplace interfering with the TV? 2. Is there an echo? We’re battling that in our house with enormously high ceilings…
We have a 77” TV hanging on a flat, stone-faced fireplace (no mantel). The bottom of the TV is only 8” above the top of the gas firebox and we’ve never had any problems in 10+ years.