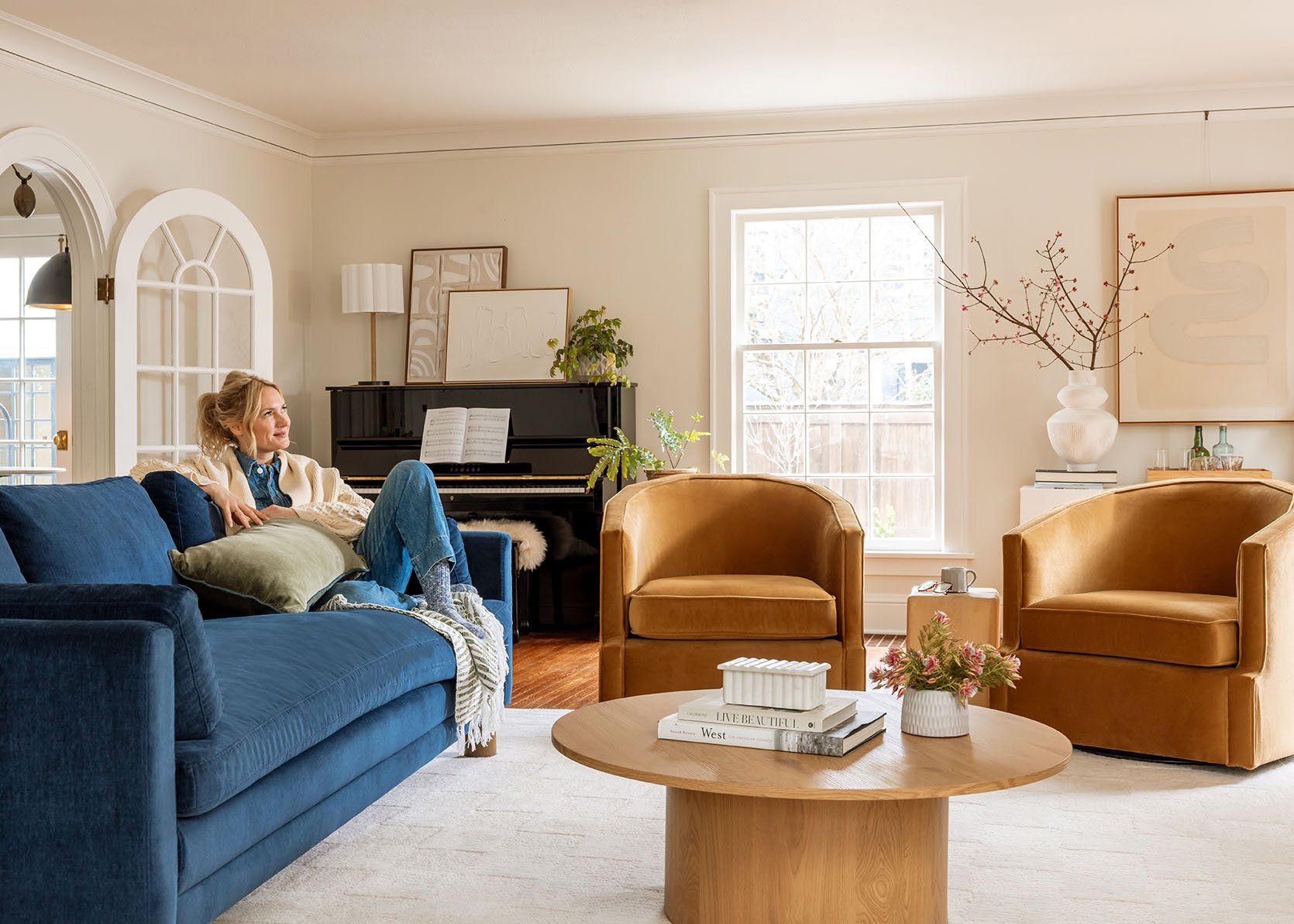
How To Layout A Living Room Like A Pro – 1 Room, 3 Ways!
Laying out a living room feels like something that should be easy, but rarely is it a one-size-fits-all situation. Sometimes there’s only one logical option, but often there are a few, so it’s up to you to decide what will work best for you and your family (or you and your roommates, or just for YOU!) When we were shooting our sofa and chair collection, Room Service (AH! It’s still so exciting to say that), Emily thought we should do a “1 living room, 3 ways” post and shoot our furniture in three different layouts. It turned out so great, is visually super informative, and everything is from Wayfair, which makes it easy and accessible:) Ok, let’s look at the room:
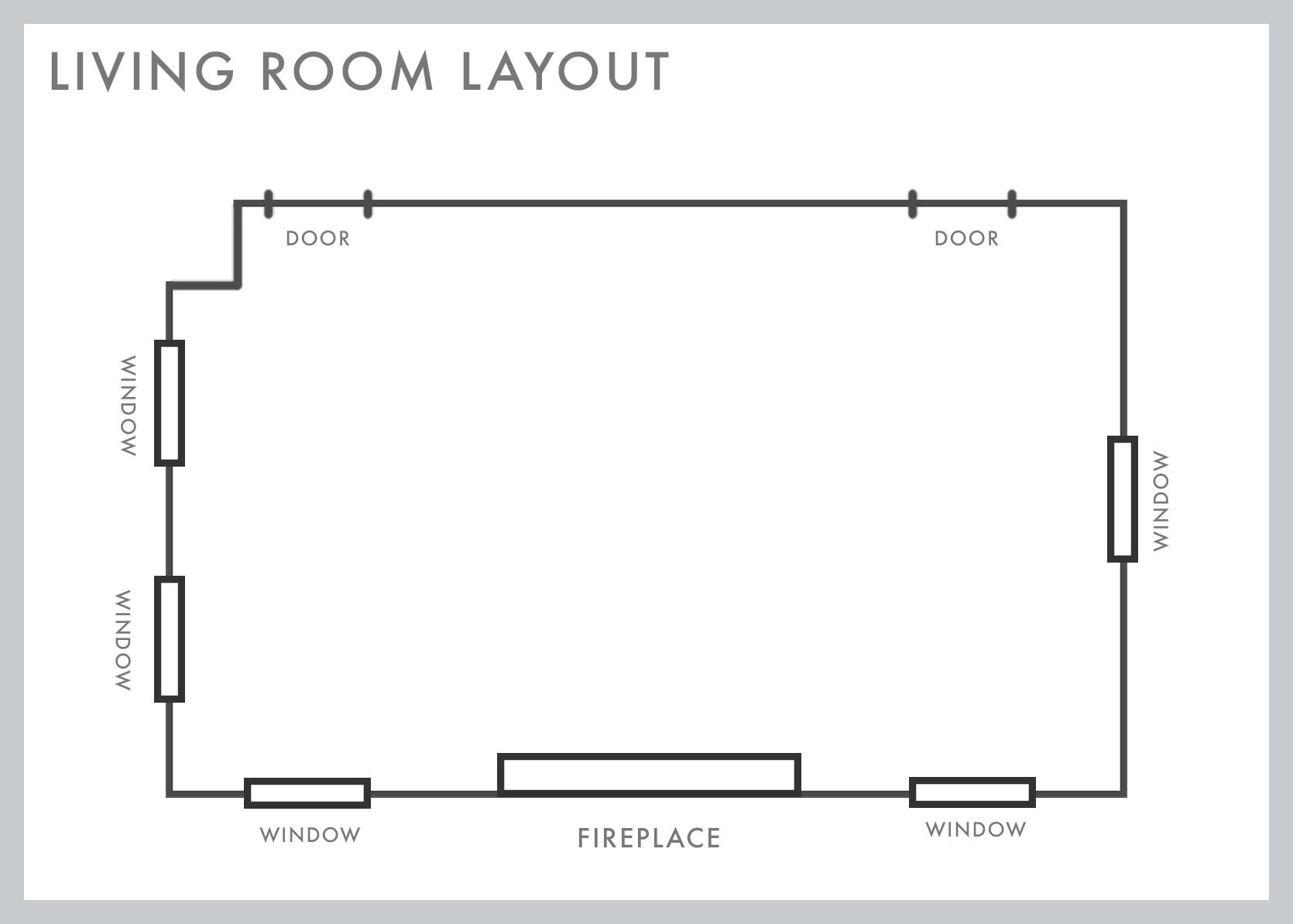
While I don’t have exact measurements of this space, this is the general layout. It’s a classic rectangular living room, which does give them a lot of furniture configuration options. There is the focal point of the fireplace, which plays a huge factor and needs to be considered with all of the layouts.
Here are some standard living room rules to help you figure out your own living room!
- RULE: Give 30″ to 36″ of a walkway between large furniture pieces (if your living room allows for it) if not then at least 18″-24″.
- RULE: Make sure there is no less than 3.5′ and no more than 10′ of space between seating.
- RULE: If possible sofas should never be flush with a wall. Pull it out 3-5″ and give it some breathing room.
- RULE: Your coffee table should be at least half the length of your sofa.
- RULE: Your coffee table should be no more than 4″ higher or shorter than the top of your sofa seat cushions.
- RULE: Your area rug should be large enough for at least the front legs of the sofa and all chairs to rest on top of it.
- RULE: Allow about 24″ between the wall and the rug in a large living room, and between 10″ to 18″ in a smaller one.
- RULE: Make sure the shade of your floor lamp is covering the bulb when you are sitting down.
- RULE: Keep your side table close enough to set down a drink with ease. Which is typically 2-3″ from the height of the arm.
Let’s get into the first and simplest one…
The Classic Single Chaise Sectional
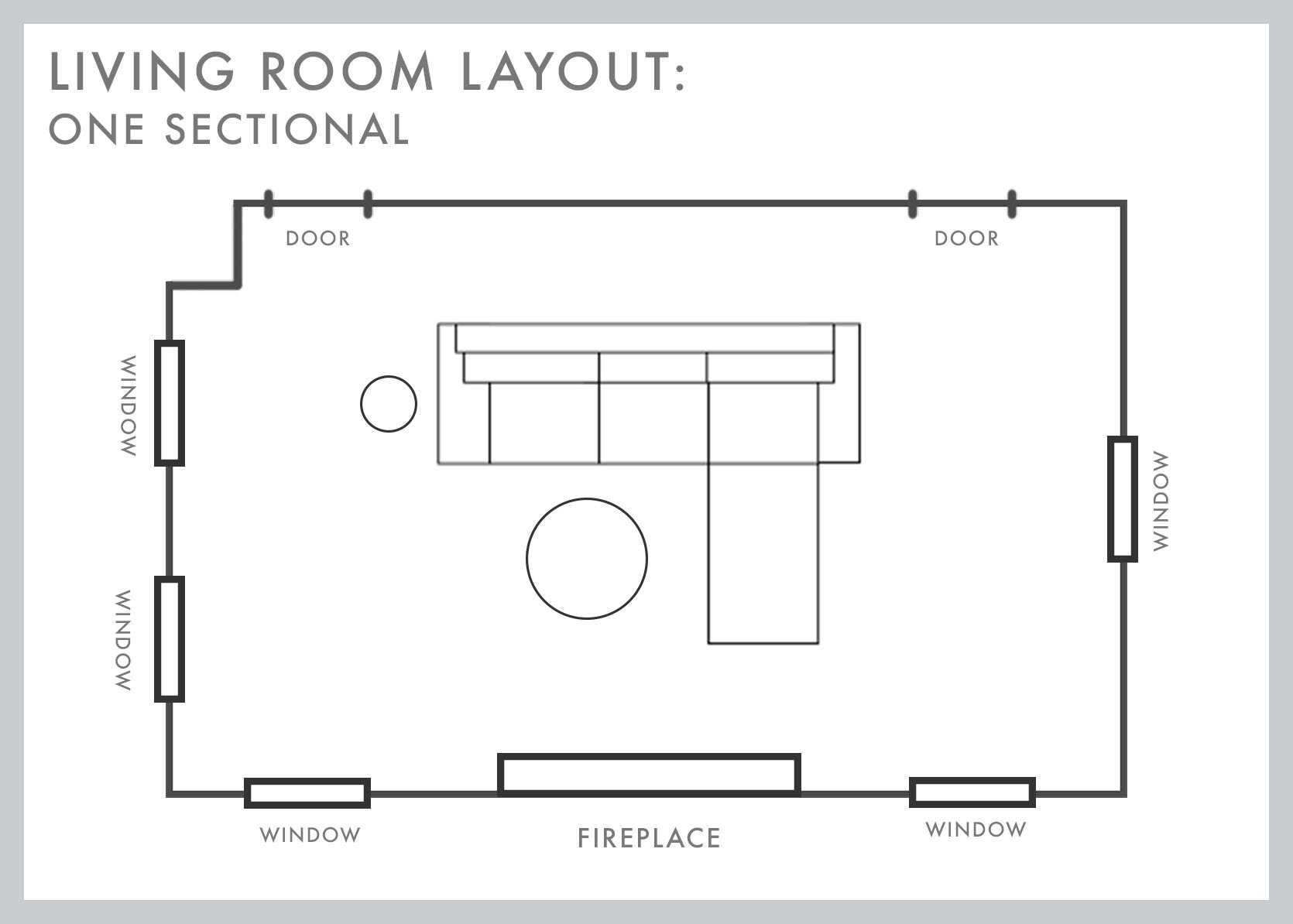
Easy peasy, right? One sectional, a coffee table, and one (or two if needed) side tables. It’s a great seating arrangement. Want to see it in real life??
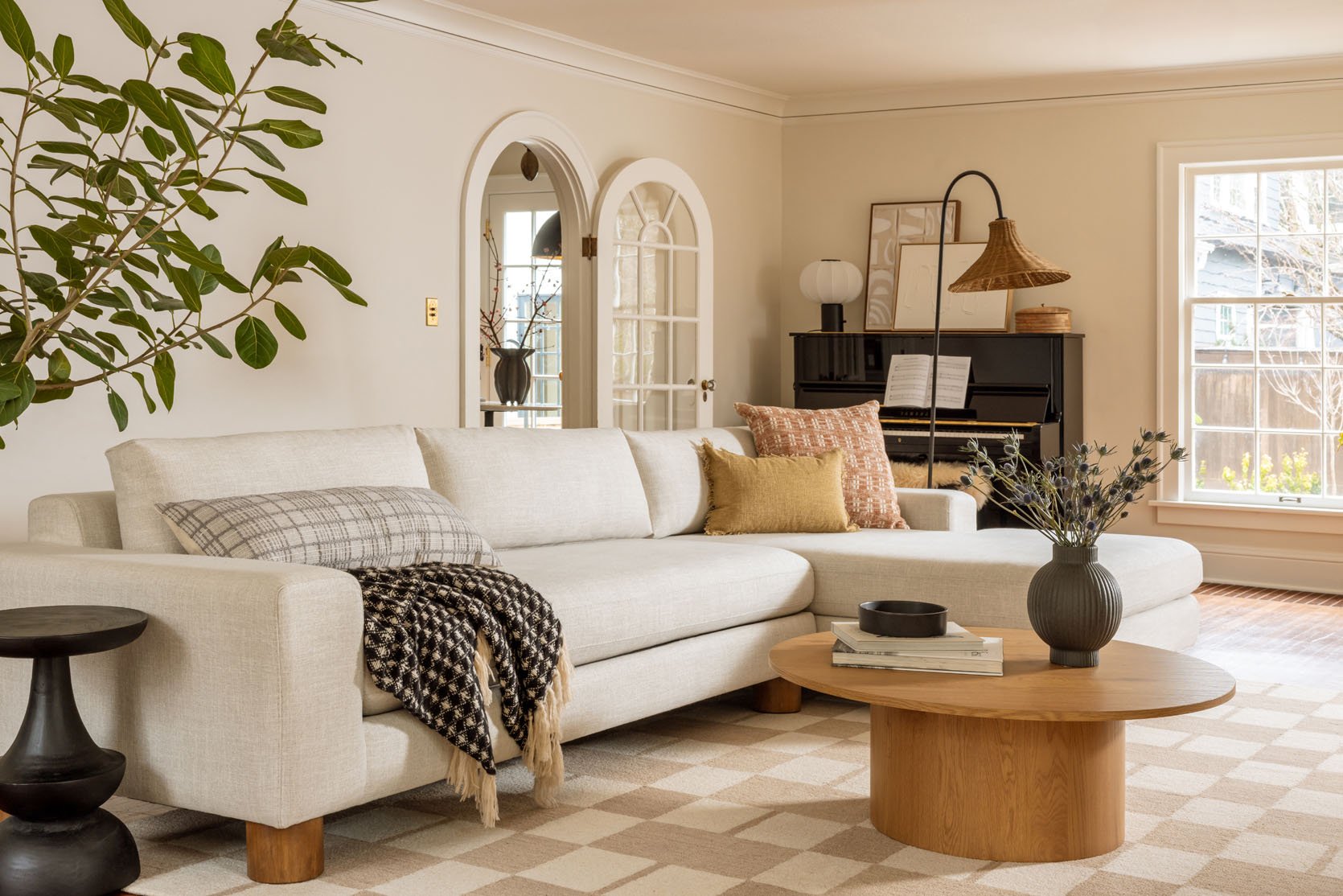
Milo Sectional | Black Vase (in other room) | Table Lamp | Abstract Art 1 | Abstract Art 2 | Black Side Table | Lumbar Pillow | Tan Fringe Pillow | Rust Embroidered Pillow | Throw Blanket | Coffee Table | Black Vase | Wood Round Box | Floor Lamp | Rug
Here you go! Our Milo sectional is pretty perfect if I do say so myself. It’s a big boy, so for a longer room, it’s ideal. And the styling of this room is neutral but so alive with the quiet patterns and hits of black. I also just love that floor lamp so much. So yes, this is a great, classic layout that no one could complain about…unless they wanted a little more seating:)
Two Sofas Facing Each Other
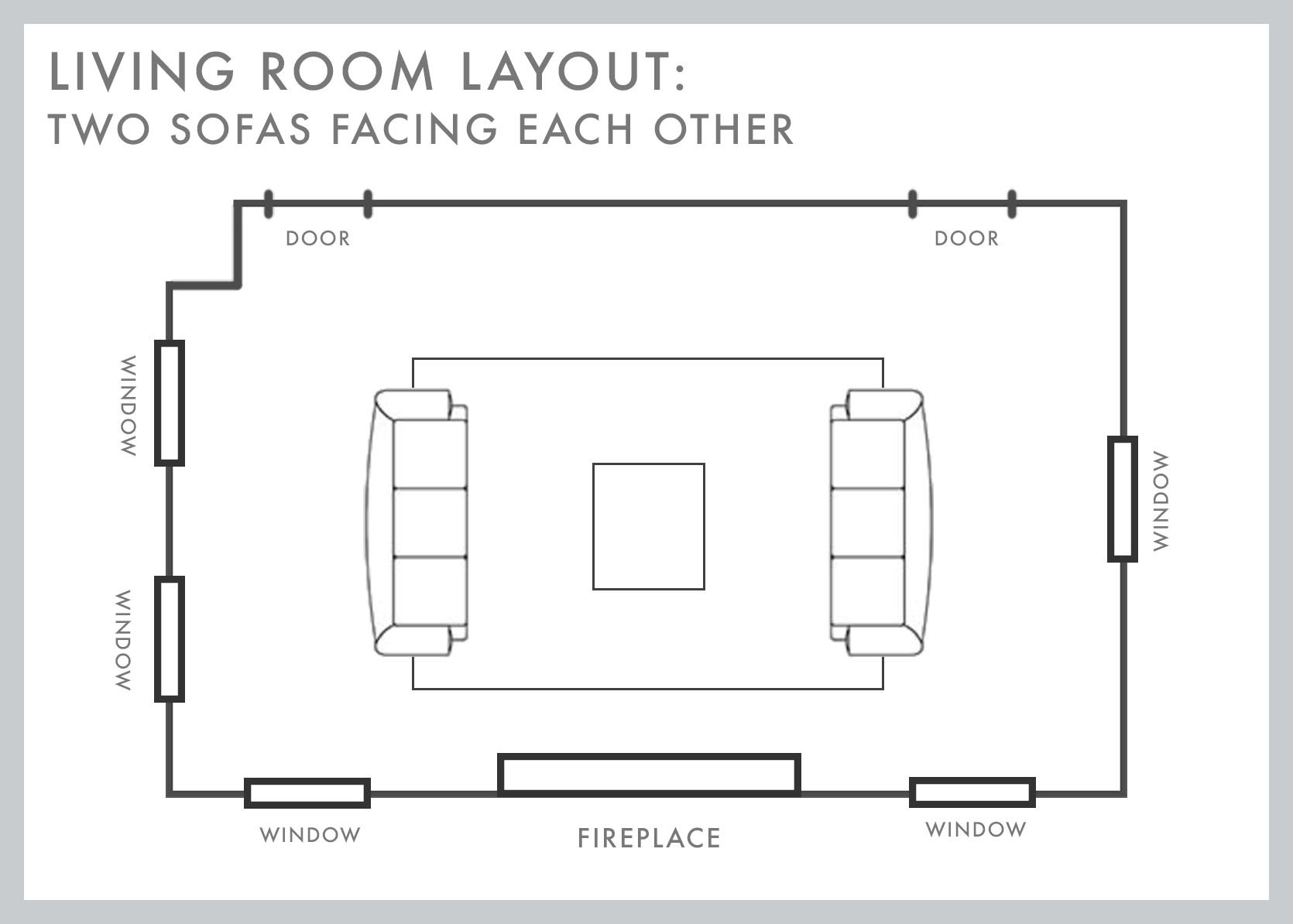
For a room that doesn’t revolve around a TV and offers less “everyone snuggle on the same sofa” vibe, the two sofas facing each other is an incredibly elegant and equally as simple setup. Instead of 4+ people getting on the same sofa, this layout offers a bit more personal space and puts the attention on the people in the room. Y’all get to look at each other!
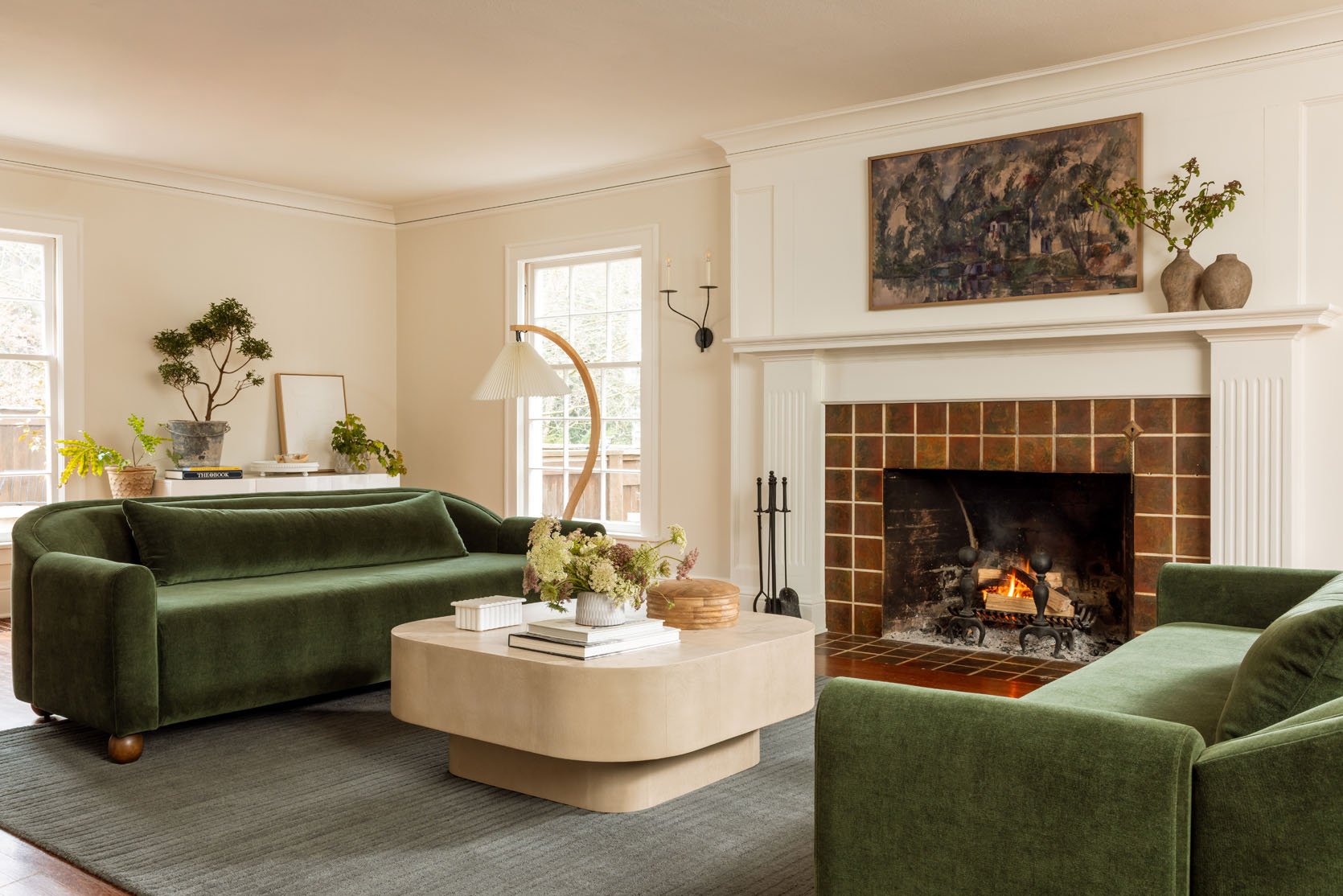
Alice Sofa in 72″ (also available in 96″) | Floor Lamp | Coffee Table | Marble Box | Ceramic “Planter” | Wood Round Box | Abstract Art | Rug | Brown Vases
Especially with a special sofa like Alice (those curves are so pretty in this photo and even more so in person), having two facing each other looks stunning. A big coffee table is important to balance out the scale. Also, don’t forget, at least, those front legs need to be ON the rug:)
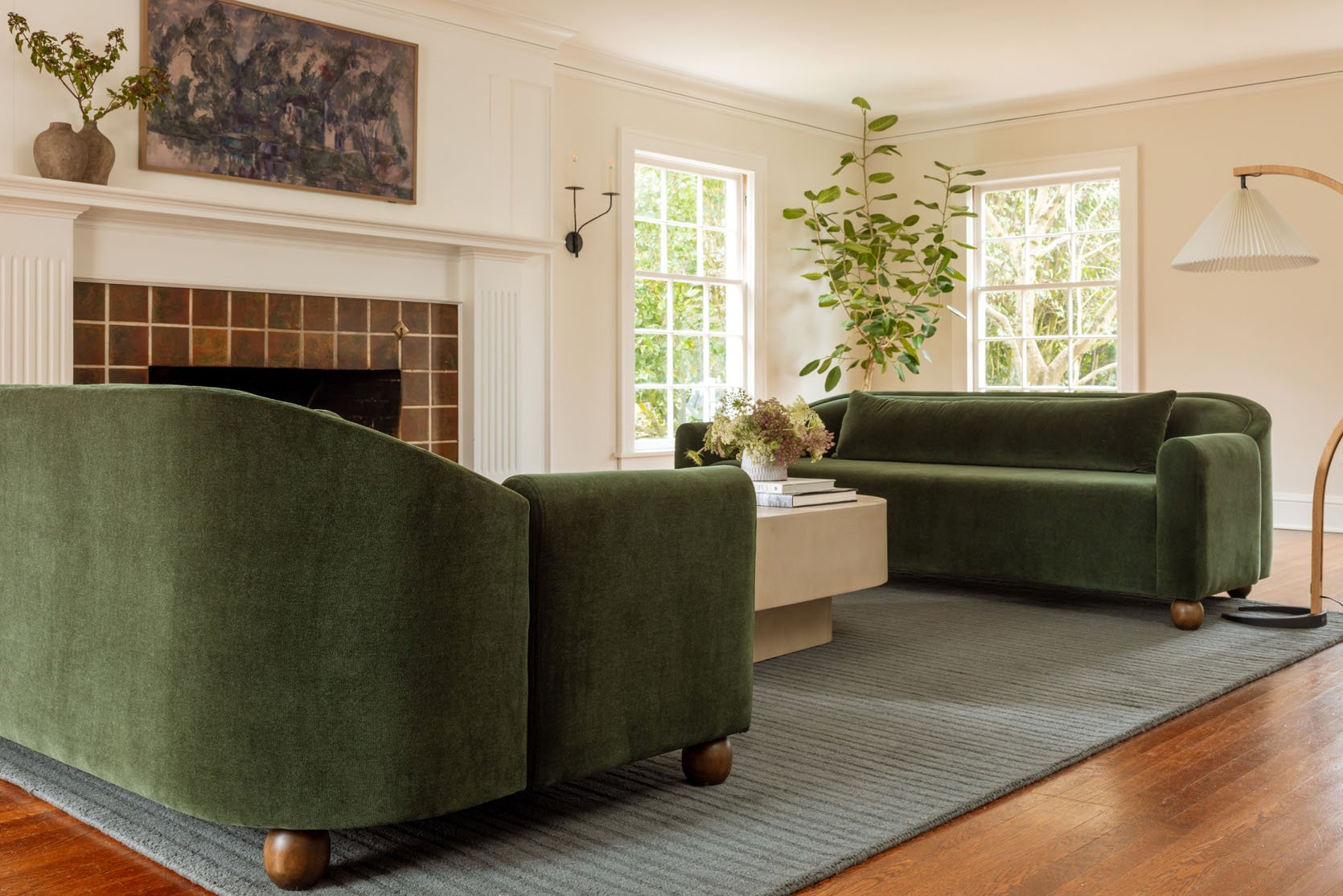
Alice Sofa in 72″ (also available in 96″) | Floor Lamp | Coffee Table | Marble Box | Ceramic “Planter” | Wood Round Box | Abstract Art | Rug | Brown Vases
As you know, this is how Em’s living room is set up, and soon she will be getting her very own set of green Alice sofas (in the 96″ though:)) Another fun option is to mix up the sofa colors if you want to make a more eclectic statement! Let me show you in the next and final layout.
Two Sofas + Two Chairs
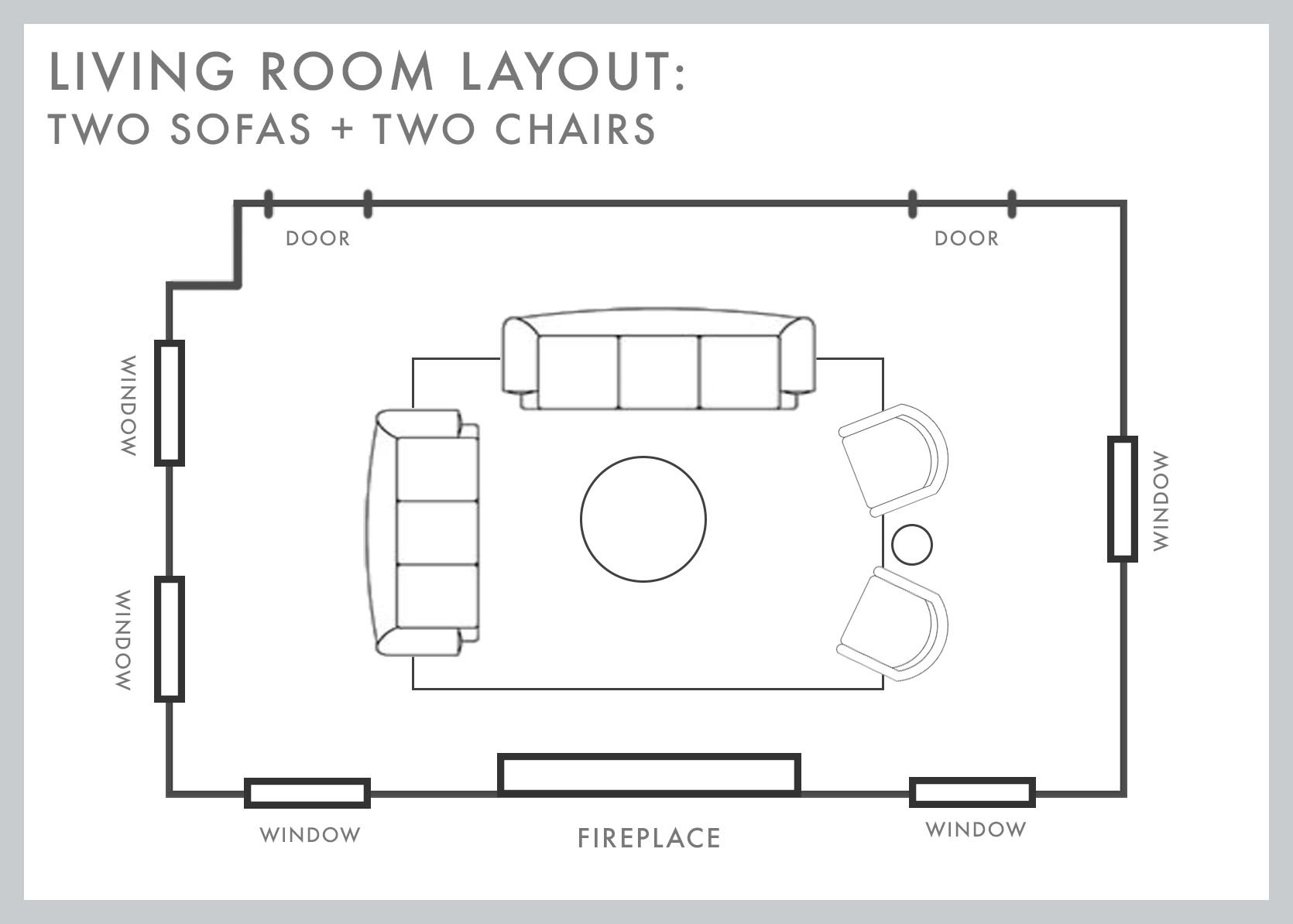
This one, of course, is amazing because you get THE MOST seating, you can still space out and interact with everyone in the room, as well as, have a comfortable little movie night since there’s a sofas facing where a TV would go (also in this example, our Suz chairs swivel, so they can also easily face the TV or fireplace).
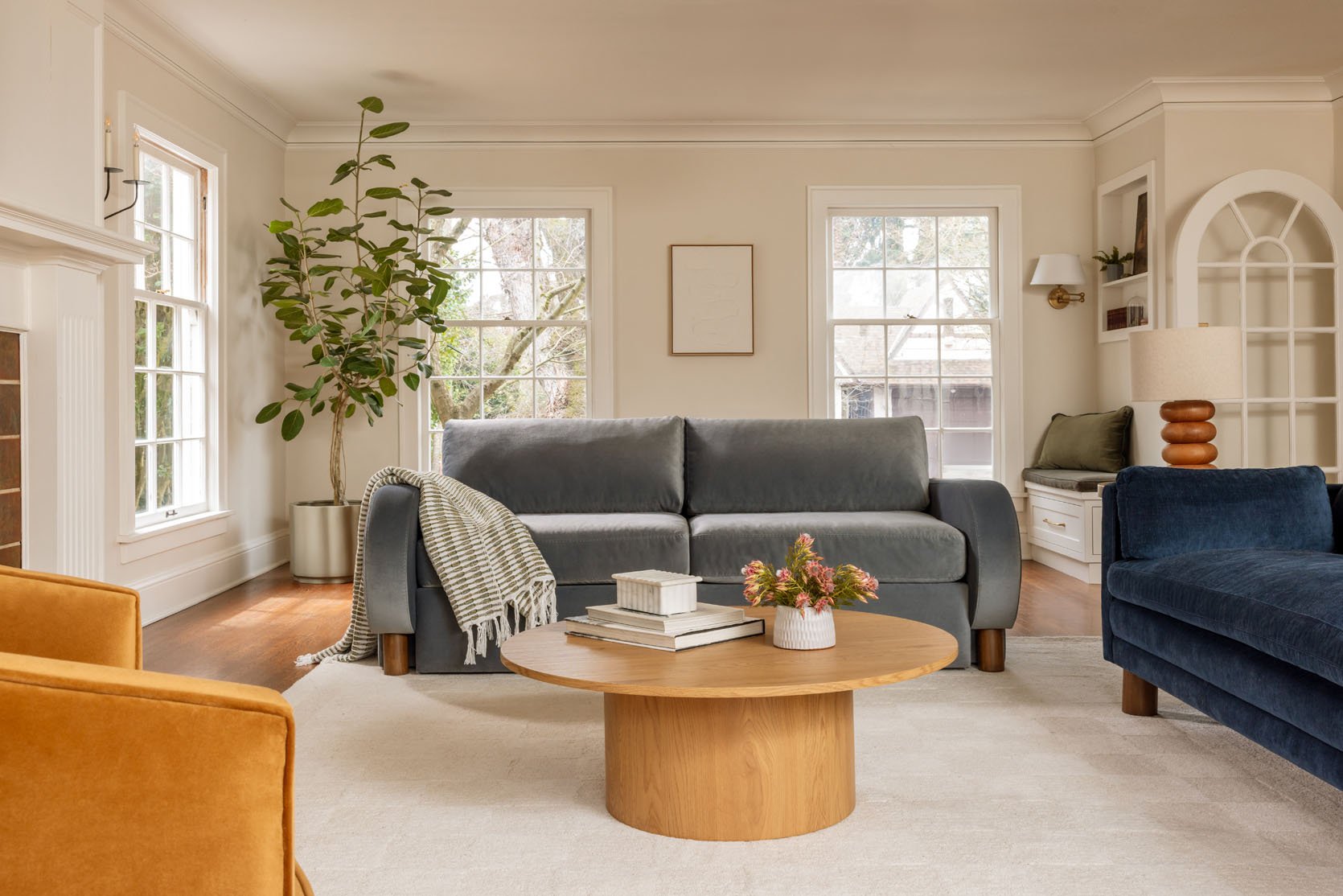
Barb Sofa in 84″ (also in 96″) | Throw Blanket | Abstract Art | Green Pillow | Table Lamp | Oscar Sofa in 96″ (also in 84″) | Suz Swivel Chair | Coffee Table | Marble Box | Ceramic “Planter” | Rug
See the mix of colors?! All neutral in their own ways, but fun and vibrant. They also don’t all compete with each other. This kind of layout gives you such an opportunity for style mixing. The Barb sofa and the Suz chairs are a bit more inspired but playful.
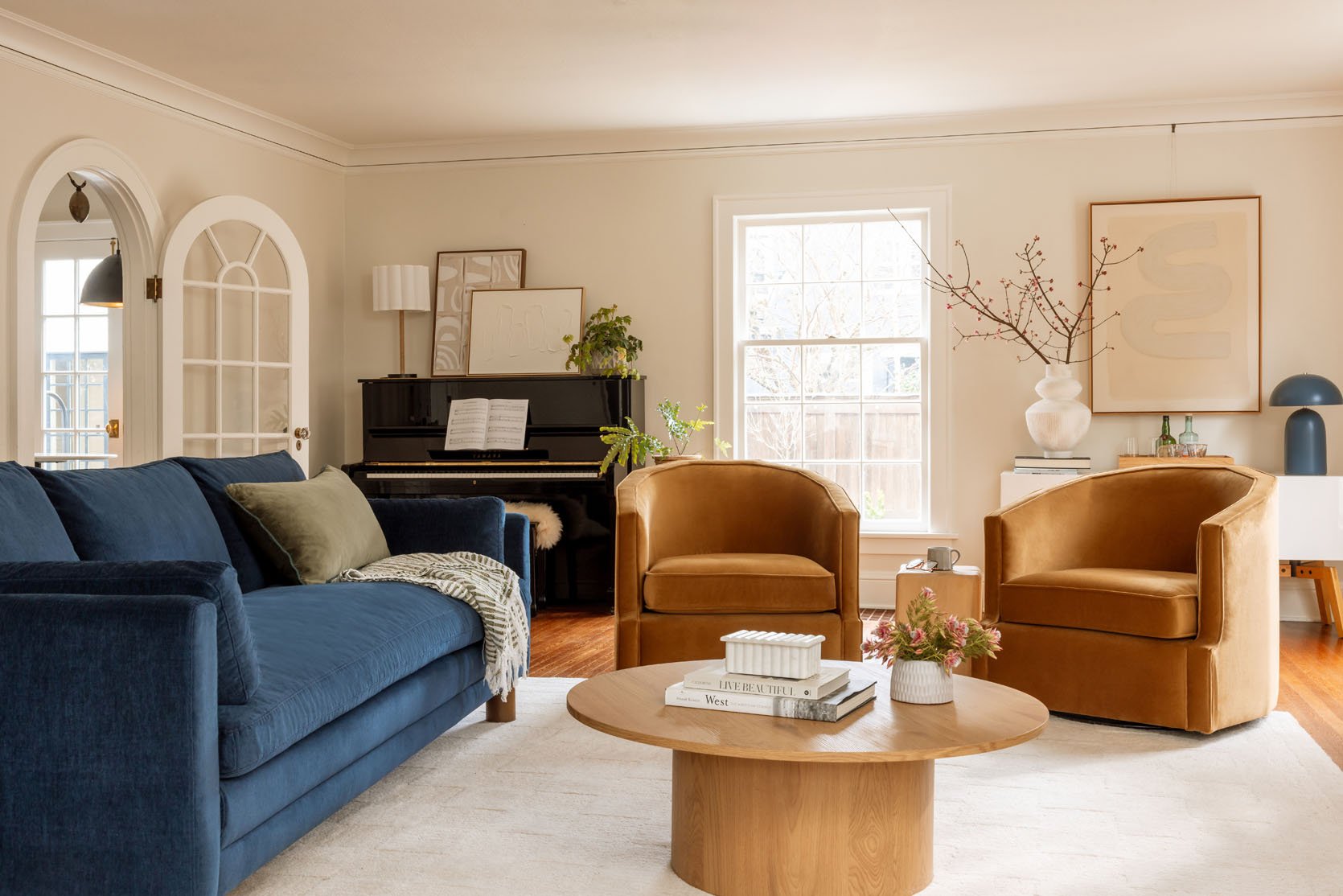
Oscar Sofa in 96″ (also in 84″) | Green Pillow | Throw Blanket | Suz Swivel Chair | Table Lamp | Abstract Art 1 | Abstract Art 2 | Large Neutral Art (unavailable) | Blue Table Lamp | Side Table | Coffee Table | Marble Box | Ceramic “Planter” | Rug
While the Oscar sofa still has special details, but is a little cleaner and classic. They all play so well together and again, offers so much seating. Who wouldn’t want to sit in this room?! I also think that the cream rug lets the colorful furniture pieces shine. The balance is perfect.
So there you have it. You have options when it comes to laying out your living room, and above all else, it needs to work for your home and your life. Ask yourself, what do I want the main purpose of this living room to be? A TV room? A hang and talk room? How many people do I want to be able to seat comfortably? That’s how design should be – a room designed around how you actually live and not the other way around. And when you are ready to design your room, take a peek at Room Service and, of course, Wayfair because their catalogue of amazing pieces is a total one-stop shop for every style, and every home. Happy designing:)
Love you, mean it.
*Photos by Kaitlin Green
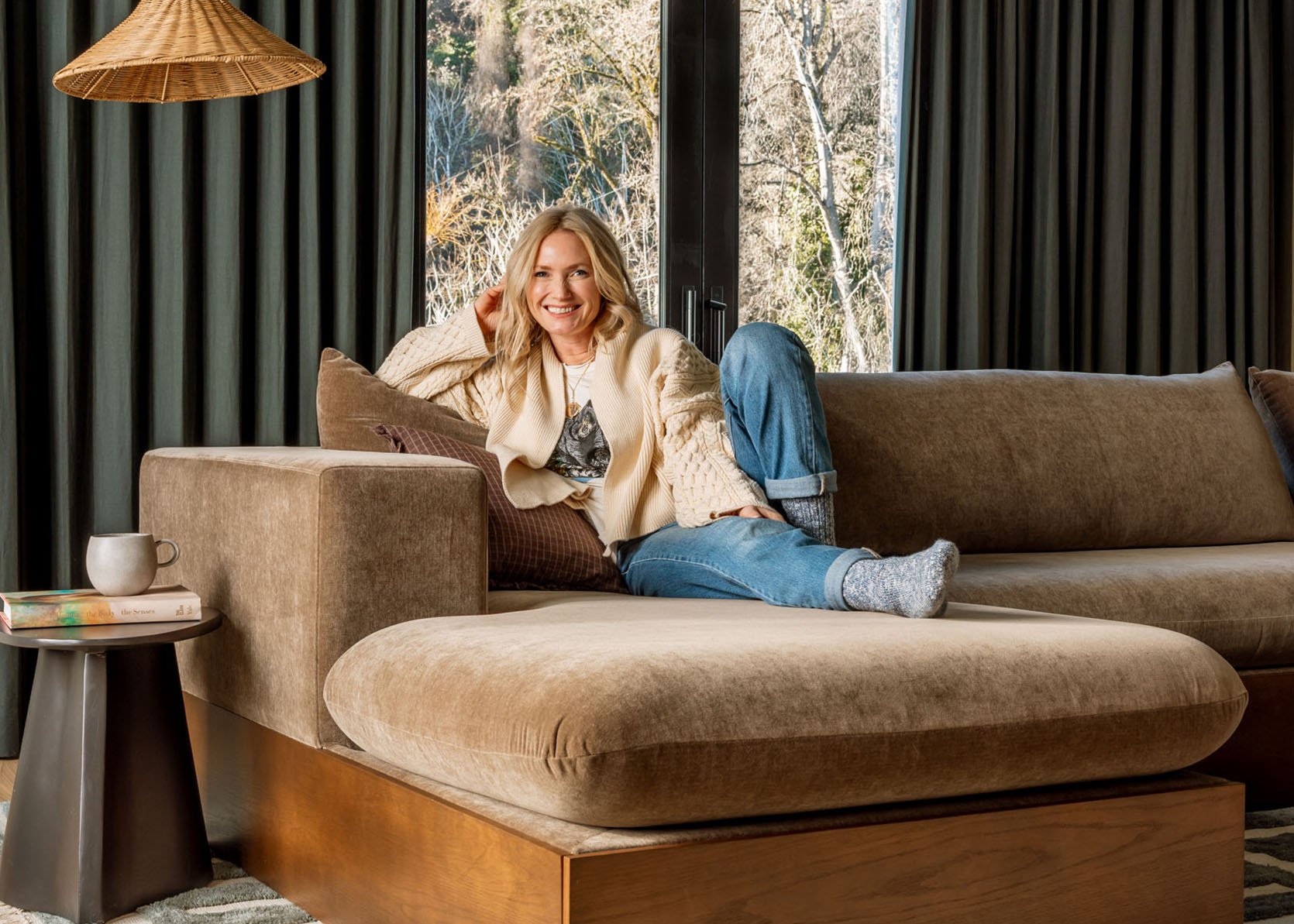
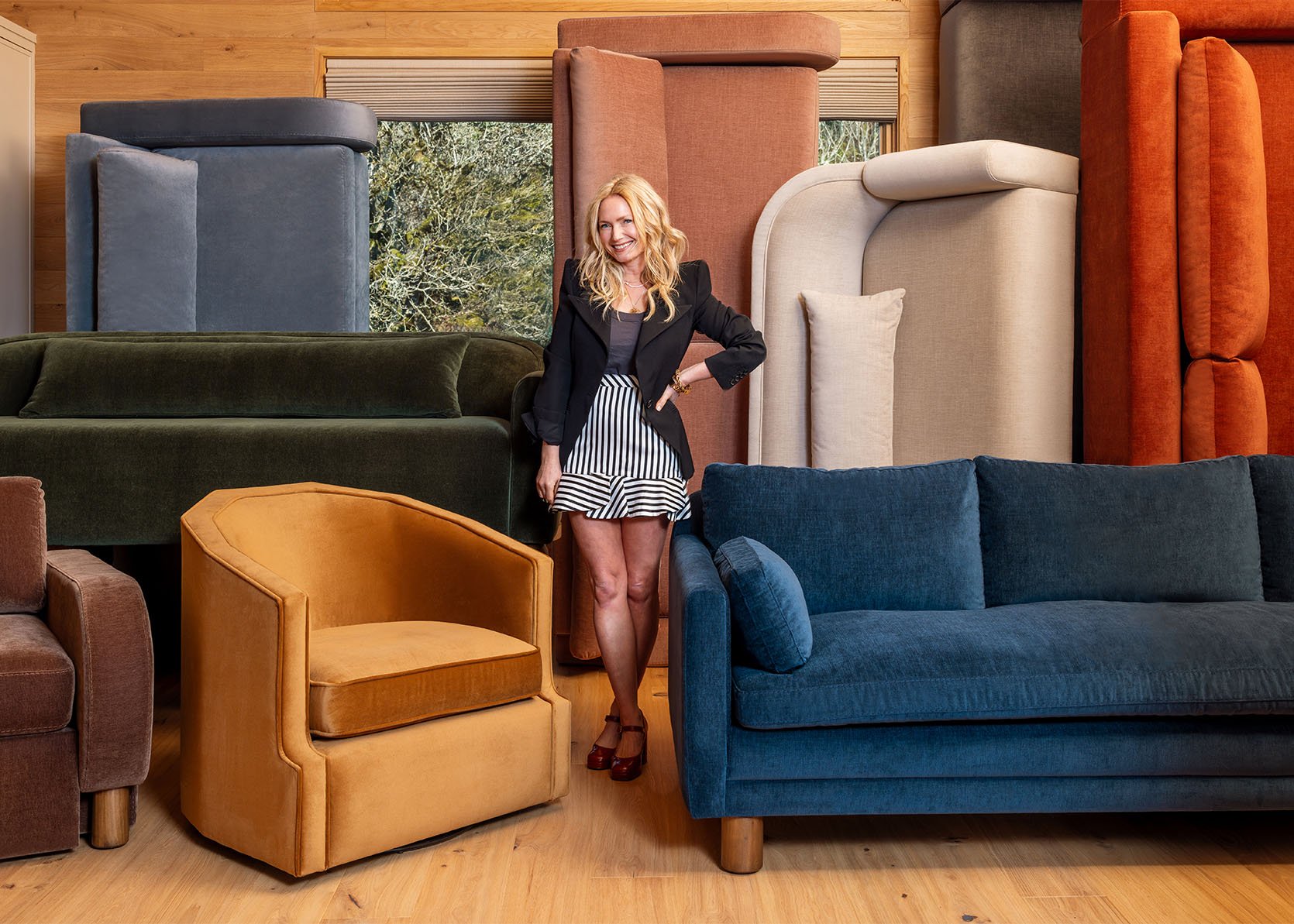

The third layout seems to show the coffee table far enough from the sofas to make it hard to stretch out without getting up and set your drink down. Of course, I may be wrong. What about this?
Yes, I am seeing this in layout 2 as well. Is there a rule about coffee table distance from a sofa? These are the things I struggle with, lol.
EHD covered living room dimensions in a prior post Mar 2023. They listed 16″ to 18” as the ideal distance between the sofa and coffee table.
I have a layout very similar to number 3 in my house and for the spaces that are further from the coffee table I have a side table or a small drink table on those ends! One table is black and one is marble, so it adds some texture and depth to the room as well.
In was also thinking that last layout had no place to set a drink on each end of the couch but Im guessing it was more to show the bigger idea of layout rather than having everything a real person would need or want?
May I please add another rule on behalf of our beloved musical instruments? Pianos do not like cross drafts or exterior walls.
Yes, that’s a piano rule.
What do you if your living room is a long narrow rectangle (13×26) but the fireplace is on one of the short walls and the opposite short wall has a staircase? You can’t really arrange the furniture around the fireplace. And one long wall opens to the dining room (so it’s really half a wall) and the other long wall has the front door and 2 windows. I don’t have room to pull the sofa away from the wall in such a narrow space. Very hard to figure out how to position the furniture!
I have a very similar situation. Our room is centered around a fireplace. However, flow is directed by the fact that there’s a front door that enters into the living room and an archway connects the living room to the dining room. There’s really no way to make the furniture centered around the fireplace. We currently have the sofa perpendicular to the fireplace between two windows and then we have two chairs across from it. I tried getting a large rug to tie it all together, but instead it just highlights how the furniture isn’t centered around the fireplace. I’m at a loss!
Most of the houses I am in, all the furniture is shoved up against the walls. I think people forget that floating things out in the room is an option. This showcases that idea well. It helps that the room is huge (compared to mine).
That Milo sofa with chaise is exactly what I’m looking for, but the specs say it’s 48″W. Is there anyway you can tell me what the actual dimensions are? Specifically, the width.
It says 135” in the product title Milo 135” 2-Piece Sectional. The 48” is the chaise width.
Jess, do you know what size the three different rugs used in the alternate layouts were?
I am very curious about the floor lamps. Where do they plug in when so far away from the wall and therefore presumably the wall plug? If there is a floor plug, does that restrict furniture placement? Or is there just a cord to the wall?
Also you mentioned the television but i couldn’t quite see where it was. I recognise not every living room has a tv but if there is one, then for me it’s imperative (as a tv loving Gen X), that the furniture is positioned first and foremost for comfortable viewing.
Great point about the lamps. Now I’m puzzled as well.
I think in an high-end house you have floor plugs installed where the furniture is, so you can plug them in there. I don’t have a high-end apartment and it doesn’t have any wall space not broken up by doors or openings, so all the furniture has to float. I’ve resorted to running cords under area rugs. Lately I’ve been wondering about just getting a USB rechargeable LED bulb for a lamp, so I can put one in an area that’s impossibly far from all outlets, yet also very dark.
Now do:
Two door ways one wall. One doorway, one fireplace, and one closed closet on another. One window on the 3rd wall, and one open doorway on the 4th. Got to love a house built in 1890ish
Ooooh, just what I need help with. But a request: the same thing but with a tv? I would love to be a person who’s so cultured as to not have a tv in the living room, but I’m not. I’ve accepted it.
Our living room is open on one side to the kitchen, so this big open space is the heart of the house. All 5 of us (plus a dog!) are almost always in this room, whether or not the tv is on (it’s usually not, I promise). I’m having such a hard time figuring out the best couch/seating plan. I’m at a loss for a room that is so multifunctional but with multiple focal points (tv, fireplace, big windows).
Yes! I second this request please. Our family needs a layout that can accomodate both my sports obsessed husband and son’s need to be comfortable watching games on our big TV and my need to have a stylish space that is not dominated by the TV – and where the sofa does not have it’s back to the windows, as we also have a lovely view. Thanks in advance 🙂
Here’s what we did-we just realized the fireplace (added *after* the house was built) was just not going to work as a focal point t. Once we just let it go everything flowed from there. So there may be a focal point that just doesn’t actually *work* as a focal point-maybe you can experiment. Good luck!
These furniture arrangements are unfortunately not realistic for many homes that are not custom, especially older homes in New England where living rooms cannot accommodate a single sofa of this size, forget about 2 sofas in addition to 2 chairs etc.
I was excited to see that you now have your own furniture line and at such a great price point. However you should consider offering smaller, average size sofas that would have more mass appeal.
I don’t know. I live in a very basic 2500sf house built in the 1980s and our living room is 16×18 and our great room is 24×30.
Thanks for a great post! I think the link to the art over the fireplace in the Alice sofa photo is not correct. I almost thought that was a vintage Em art find so was surprised to see it linked. But it just took me to the abstract white textures piece.
That’s a TV over the fireplace. The linked art is propped on the cabinet behind one of the sofas.
I’ll choose to treat these “rules” as guidelines because the overall size of the living room and what space flows in and out of it are also key variables that drive my choices. Some of these rules create spaces where casual conversation is awkward because of the distance between people.
Can you share what paint color is on the walls of this room? Thanks!
I hope we get a tour of this house in the future with all the details! 🤞 I believe this Portland home belongs to a friend of Emily’s.
This is Catherine’s home from @thelifestyled. I think the walls are Soft Chamois by Benjamin Moore and the trim is Simply White by Benjamin Moore.
My husband feels strongly that a TV does not belong above the fireplace (poor viewing angle, neck strain, etc). So any suggestions as to how to layout this room with the TV at eye height, likely on a tv stand/console, vs. above the fireplace?