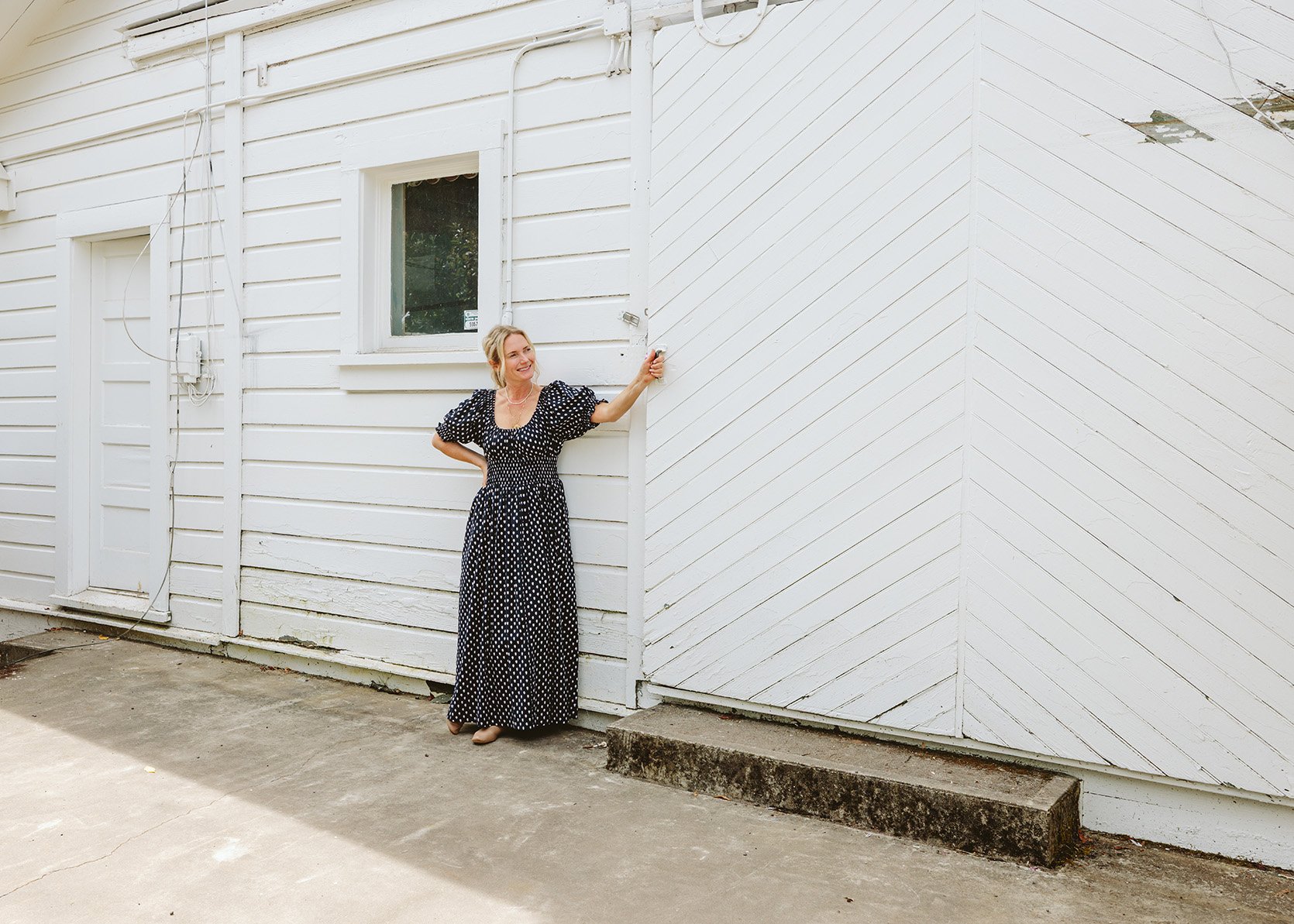
Guest Cottage Update – How Do You Design A House If You Don’t Know How You’ll Use It????
You guys. I’m having so much fun with the design of this house (our guest cottage). We don’t even know what it will be used for, but I do have some ideas on future function, which are informing our decisions. So if you want inside my brain (not sure I’d recommend it), here is what is knocking around up there:
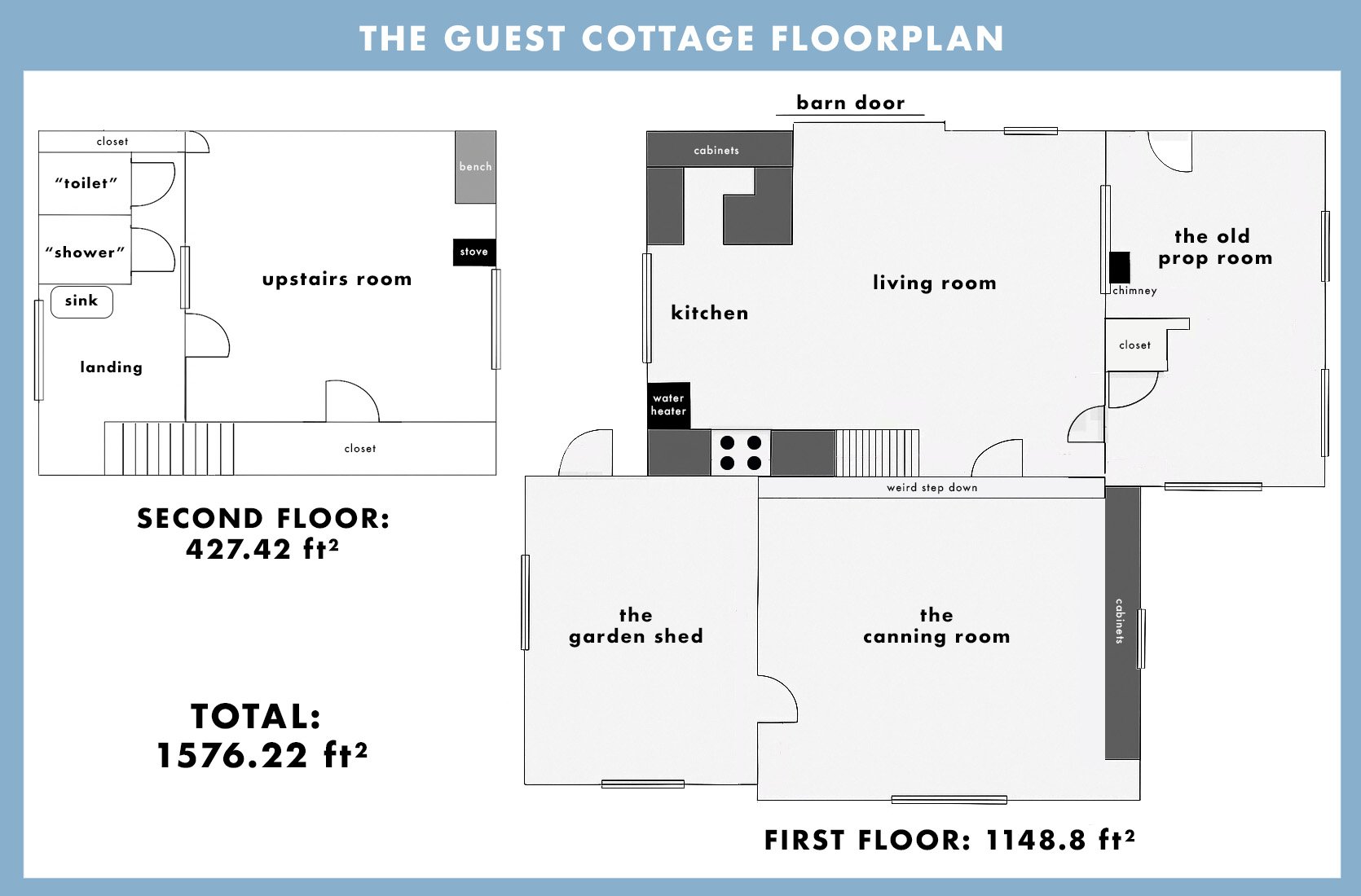
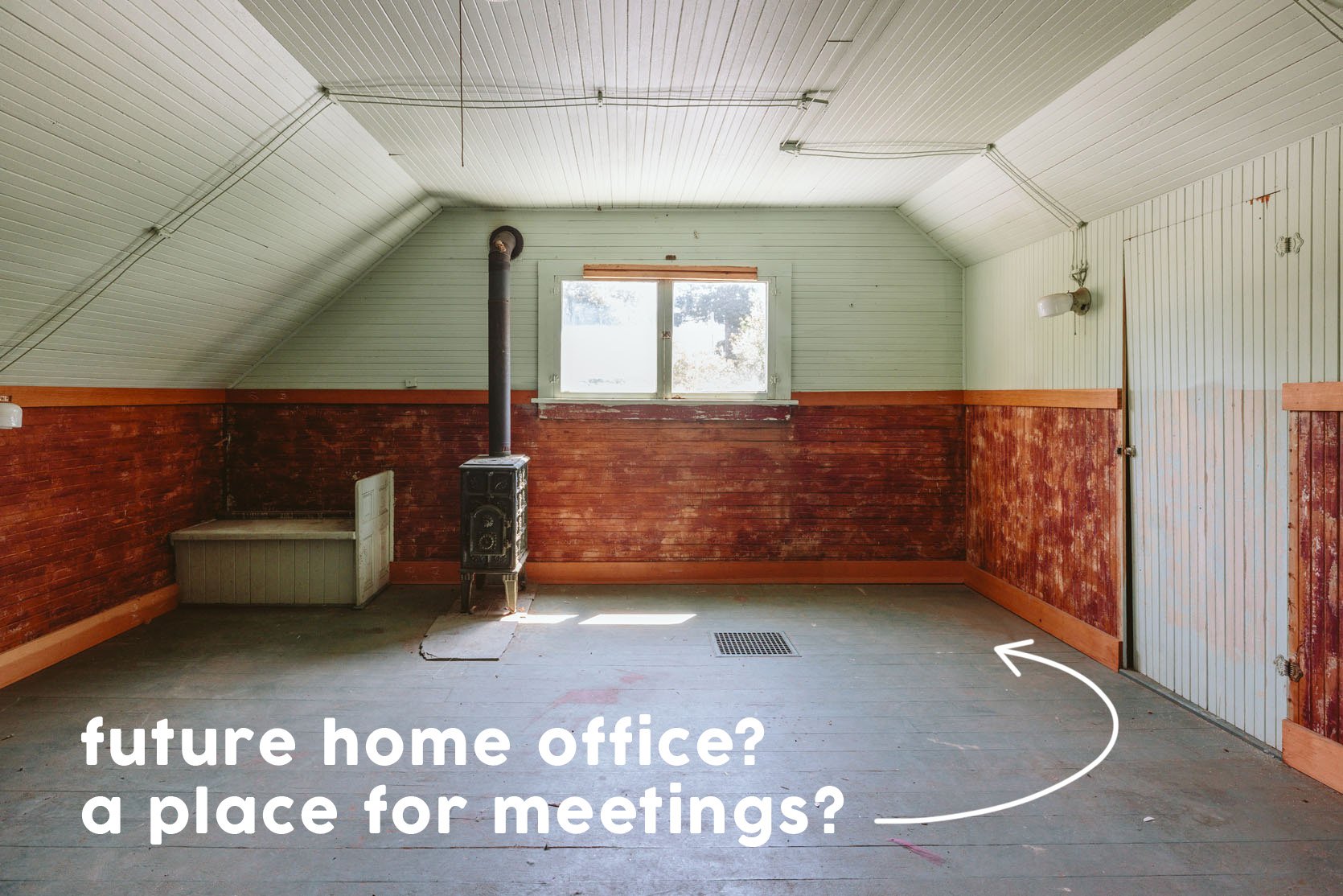
- My home office (and a place to hold meetings outside of my house). I’m still not interested in having an “office” where everyone has to mandatorily attend daily (there is a reason none of us chose typical office careers), nor do I want the expense (our office in LA was $5k a month). But none of the Portland team loves “working” in my personal family home (this is unspoken, and no one complains, but the novelty has worn off). Of course, we have to be inside for photo shoots, but as far as meetings, writing, editing, etc, having a non-kid mess/dog barking area would be GREAT (right now everyone works from home unless prepping and shooting). I scramble most mornings to clean up breakfast and the makings of school lunch before everyone gets here to varying degrees of success. So upstairs would be an office, downstairs could be our “break room,” and then the “canning room” could be a potential podcast space (just throwing it out there and slowly manifesting it).
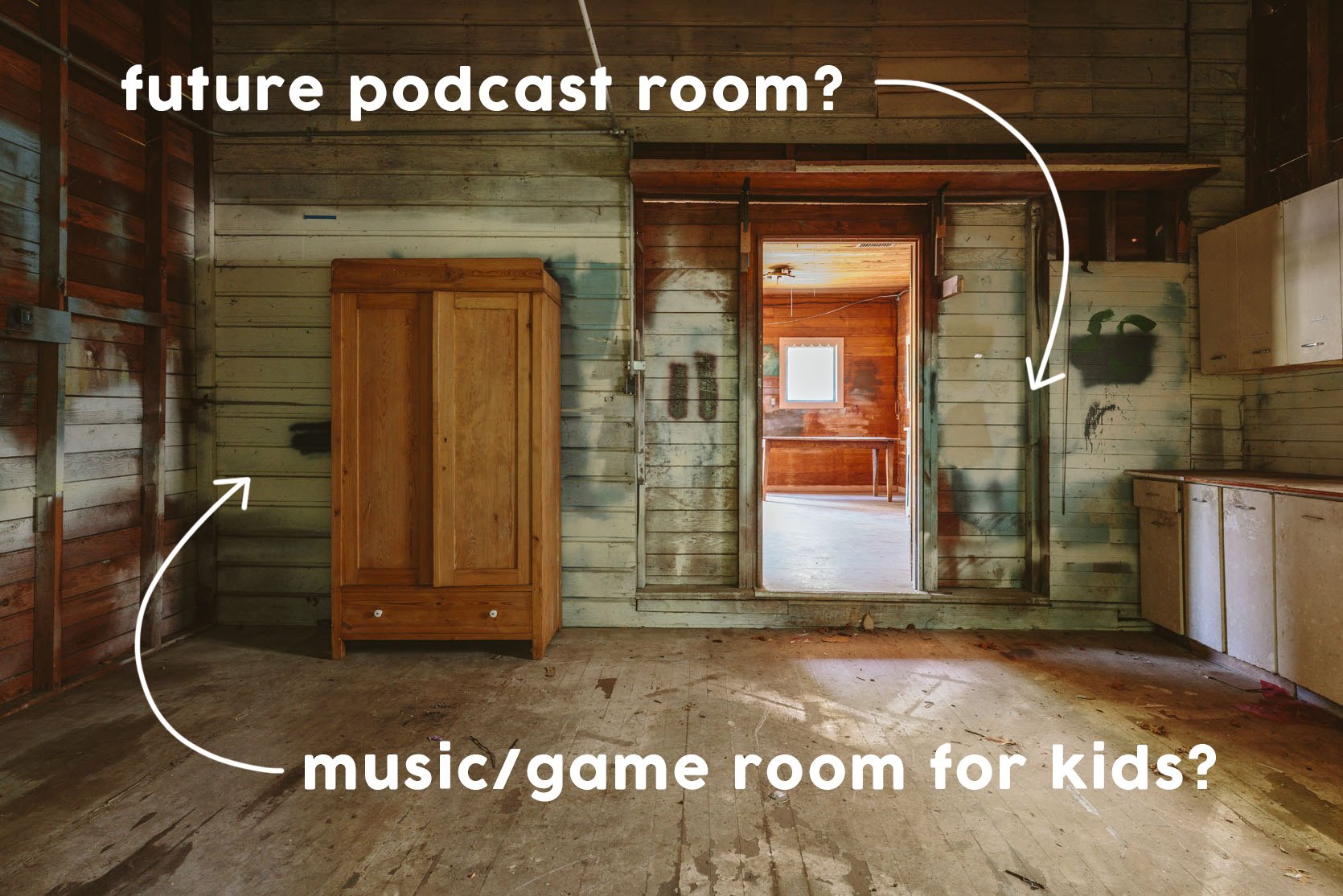
- Band/game room. Charlie plays the drums and Elliot plays the guitar, so this would be the perfect place for them to rock out together. We do like being “that house” where all the kids come over, and I don’t take that hosting responsibility lightly. So creating a room that they can hang as teenagers (ideally in an analog way) sounds nice and safe to this mama. Do the neighborhood tweens and teens need this space? Obviously not. But it’s a “if we build it, they will stay… safe” situation while not helicoptering. (We are big Jonathan Haidt enthusiasts over here – free rein with safe boundaries).
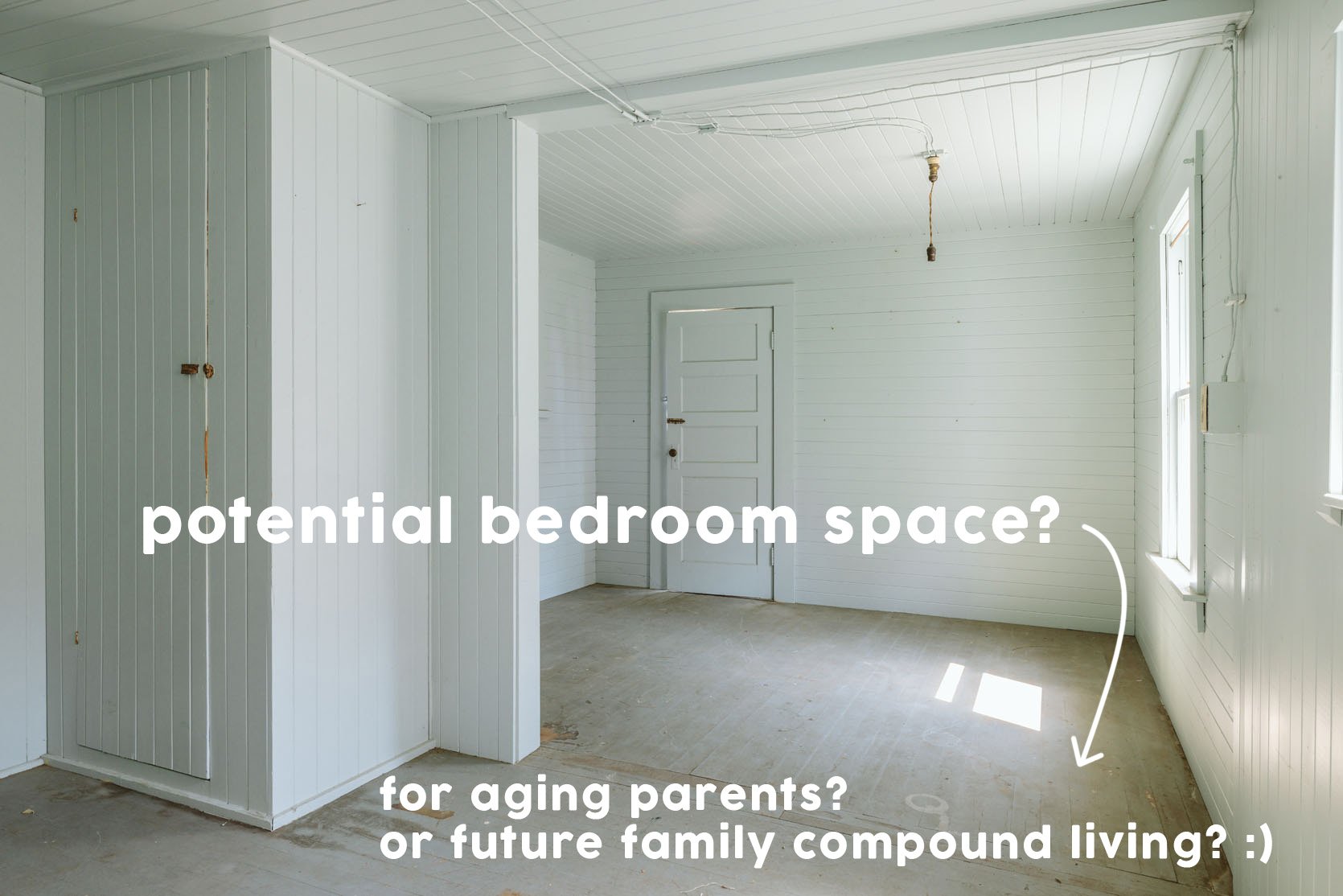
- Potential aging parents (or us) to live. This could play out in a few different ways. If we ever needed to take care of either of our parents, we want to make sure there is a bedroom and shower on the first floor with minimal steps. This means not a bath/shower combo but a walk-in shower.
- Furthermore (and my actual lifetime fantasy that I’m already manifesting), should either or both of our kids want to, say, raise their family (our grandkids) here, Brian and I could move out to the Guest Cottage and we’d have our intergenerational family compound of my dreams!!!! Brian laughs when I talk about this, but I’m DEAD SERIOUS. While I want our kids to go fly, live in a huge city, build a meaningful independent life, etc, and eventually I’d love nothing more than being this close to them and their kids. I’d be so helpful, I promise! (Trying to be low-key about my enthusiasm as to not scare them off or be painfully try-hard or uncool, but as of now, they both want to do this, LOL).
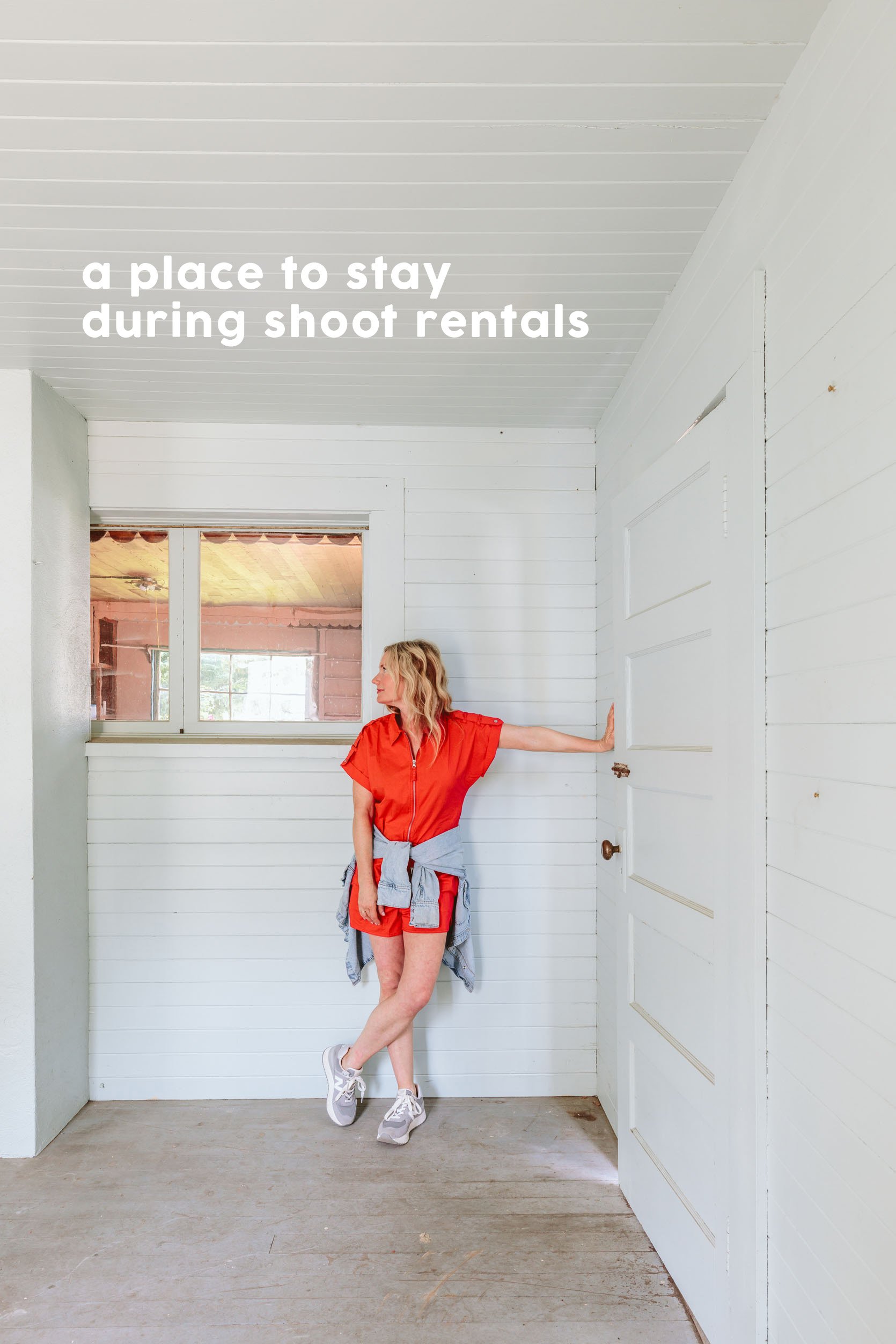
- A place to stay during photo or film shoot rentals. We recently rented out our entire house (every room was used) for a massive commercial shoot, and frankly, it’s an awesome way to make money (with almost no actual costs or overhead). I’m really proud of this house and property, and I like sharing it more than most people would with other people (strangers, even). So I’d love to keep renting it out for photo/film/commercial shoots without totally displacing our family (we stayed in a hotel with our dogs mid-week, which wasn’t easy on anybody, but totally doable). This is our third time renting it out to others (I’m not involved at all), and it’s 100% worth it.
- Selective fun events. While we will never likely turn this into anything too commercial, if a friend’s kid wanted to get married here or if someone wanted to rent it out for a 50th birthday party, we would totally consider it (unsure of the permitting or legal liabilities of this, BTW, we aren’t in a hurry, so we haven’t done the research). So having more places to sleep (and a bathroom that you can enter from the outside) is something to consider. I’ve also considered ADA designs just in case.
So, can I design this guest cottage to work for all of the above scenarios, not knowing if any of them are actually going to be a thing? YEP. But doing this exercise has informed our decision. Here is what has been the biggest change…
The New Downstairs Bathroom Location

We originally were going to do the easiest and cheapest bathroom under the stairs – teeny, teeny tiny, but I’d make it cute. The sewer and water connect in the corner of the kitchen, so bringing it over to the stairs underneath the house, like 10-12 feet, is pretty easy (our foundation repair team was going to excavate to make room for plumbing). But man, it would be small. The shower would be 30″ max, which is doable and legal, but VERY, VERY SMALL. Fine… But then… Additionally, the kitchen would remain extra EXTRA tiny, using the same existing kitchen footprint (before fridges and dishwashers were invented). To try to shove a small fridge, sink, range or cooktop/stove, and dishwasher into that corner was impossible. In order to make it work, I nixed the range and dishwasher, and we were going to do a 2-burner cooktop and a countertop toaster oven as the “oven”. Again, all fine and still better than most of our apartments in New York, but then… We realized we didn’t know what we were going to do with the “garden shed” or the blue former prop room. So basically, we were trying to shove two of the most functional and important rooms into the tiniest space, compromising both of them drastically. Meanwhile, we have two empty rooms with no real use? If we put the bathroom elsewhere, I could use the area under the stairs to put the fridge and pantry space!
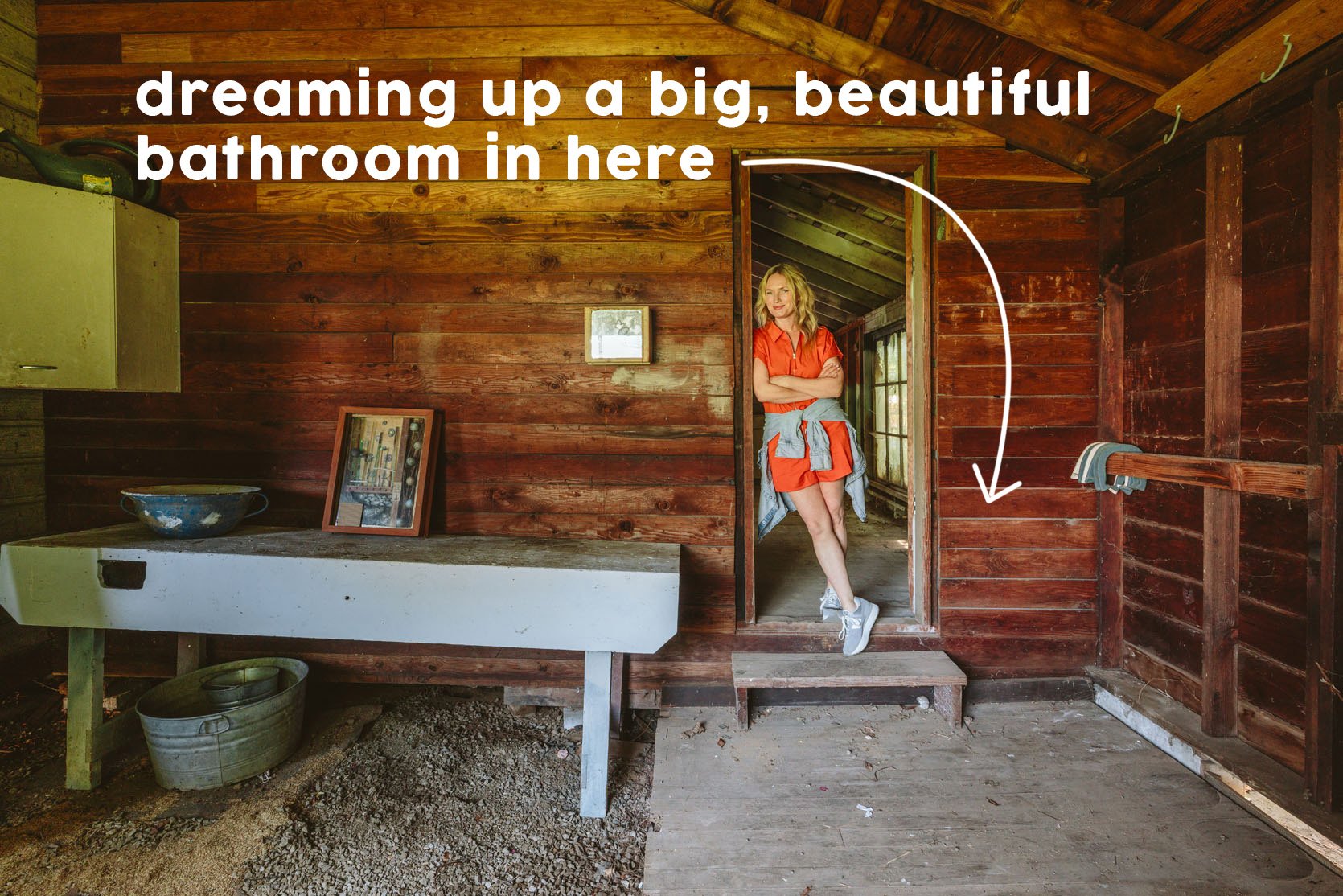
I threw this idea out there a few weeks before demo, and Brian nixed it, citing that it went against our original mission for this house, which was low renovation cost and just “making it work”. BTW, I will likely be doing some splurgy design stuff, so this isn’t to say this is a budget or cheap project – we just really want to work with what we have versus opening up all the walls, rearranging the house, and spending the money where we are excited to spend it. But as we were demo’ing (more on that soon), I resurfaced the idea and with the help of my brother, Ken, (who is a contractor) we were able to convince Brian that bringing the plumbing an additional 10 – 15 feet through the newly repaired foundation into the former gardening shed is actually not that expensive (getting quotes now) and will make the house SO MUCH BETTER.

Brian was concerned that the bathroom would be too far away from the main area, but I’m not at all. People will figure it out. And I love that it’s going to have a door to the outside because we have SO MANY massive family/neighborhood/school events here, and having a dedicated party bathroom so that people don’t have to come inside the house is HUGE.
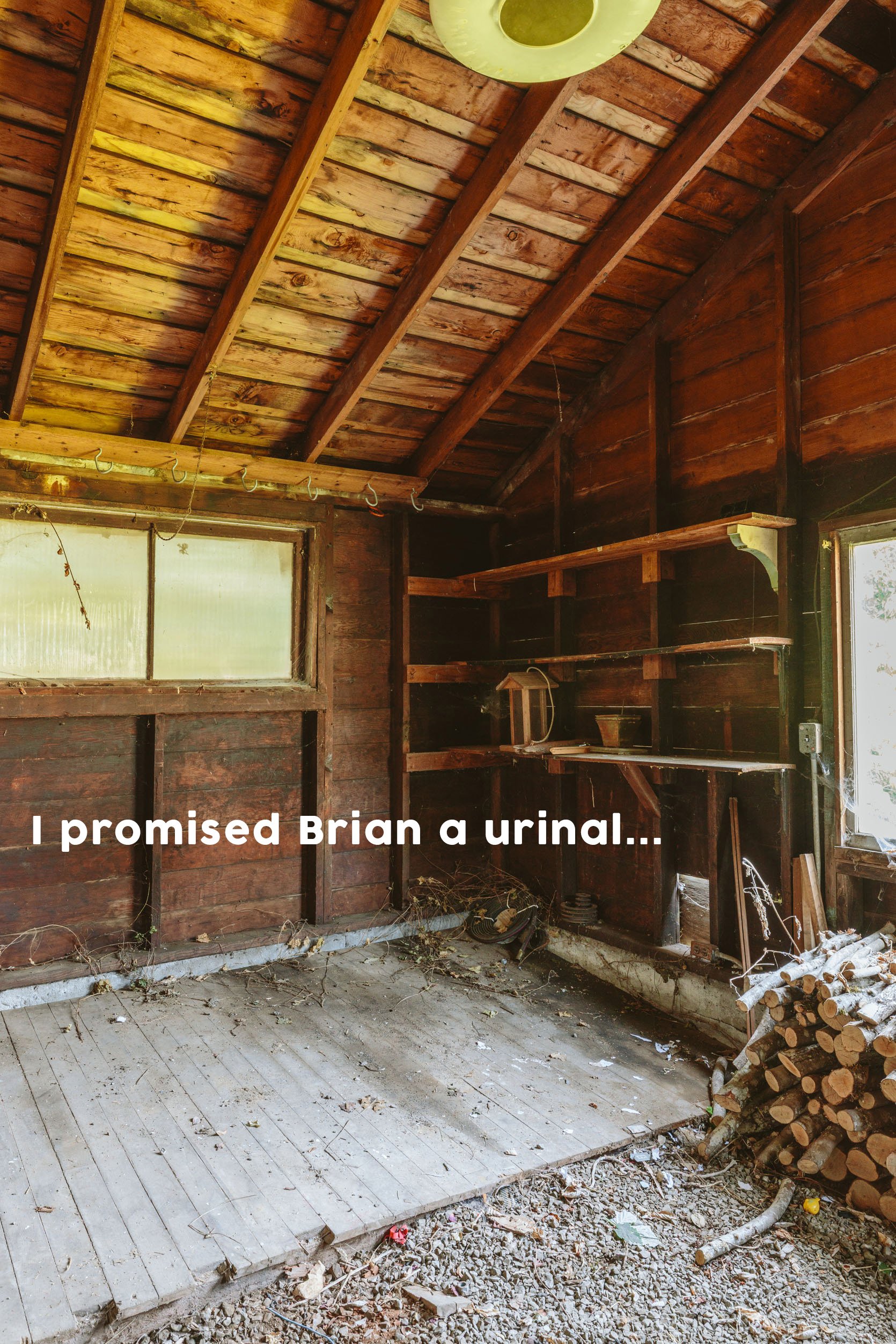
But you want to know what really sold him? I promised him a urinal in this bathroom. You guys, men are so simple. Next time, I should just tell him it’s our sex bathroom, and he would have thumbed up on it so fast. He’s so excited about the urinal, and I’m legit really excited to make it work (post coming soon on how I can possibly make a urinal look not disgusting).
Lastly… We Are Keeping The Toilet Upstairs
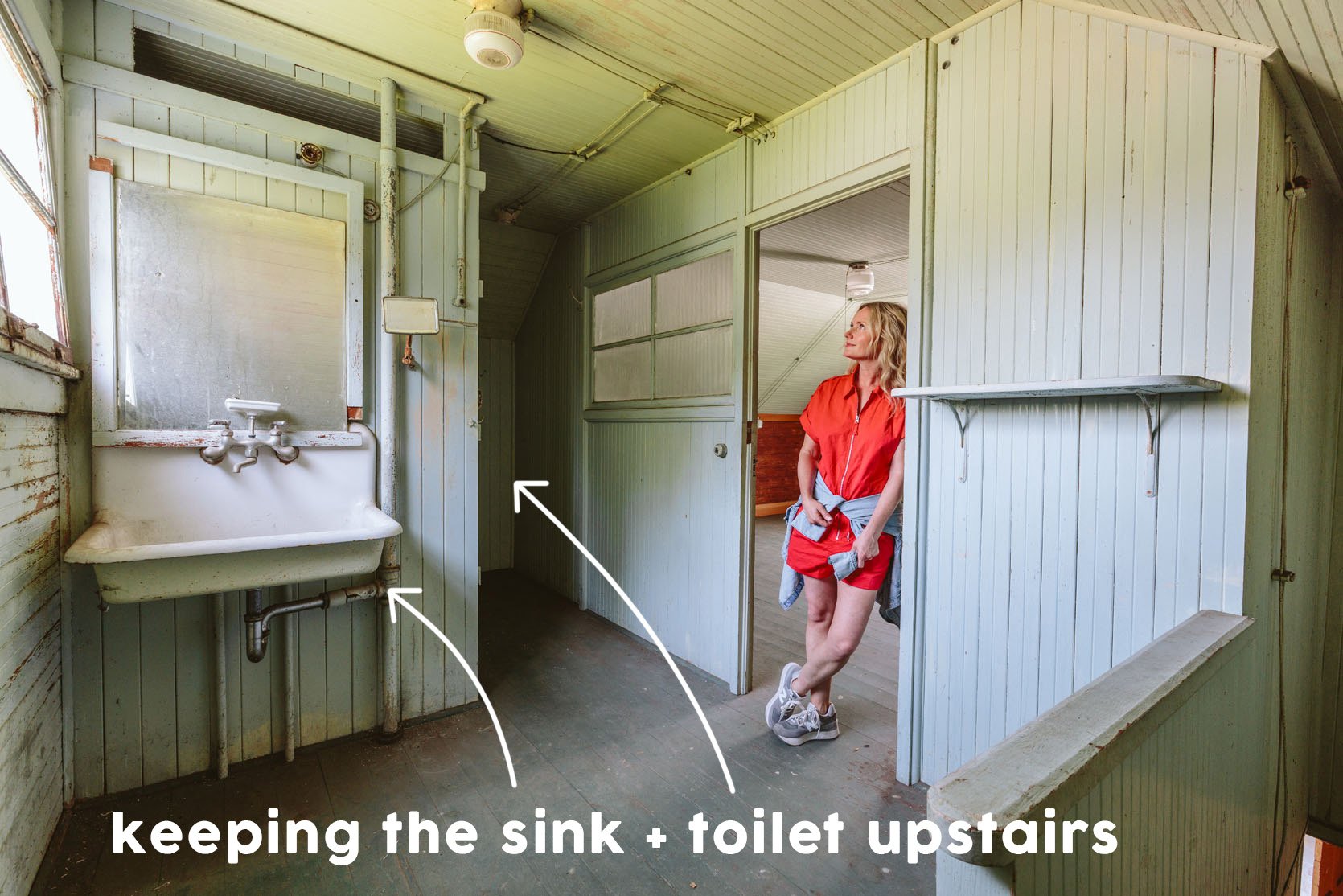
Going through this exercise of potential future uses also helped us make the decision to keep the toilet and sink upstairs. Originally, we thought we’d keep it simple with the bathroom downstairs and nix the one upstairs, which wouldn’t require the same amount of permitting because we’d just be swapping “one for one” (not adding). There are often sewer consequences when you add more water/toilets. But we already had to upgrade our sewer to be basically the largest one possible when we redid our house, so while this does require additional permitting, we think having a powder room upstairs is important, should anyone ever want to sleep up there. We have the space and it’s directly above the kitchen, so plumbing it isn’t an issue (the line is already there, though unsure if it will be used). And hell, upgrading the sewer all the way to the street was so expensive that I at least want to get the use out of it 🙂
Over the weekend, with kids both at friends’ houses overnight, I started designing the kitchen and bathroom, and y’all, I am having SO MUCH FUN. I’m working on my theory as to why this one feels different to me, which I can’t tell if you are going to hate or love (not the design, but the reason behind it). So stay tuned on that, too. I’m finally in the flow and want to write about it and think about it every day, which I think is a fantastic sign of real alignment. More to come soon!!
*Photos by Kaitlin Green
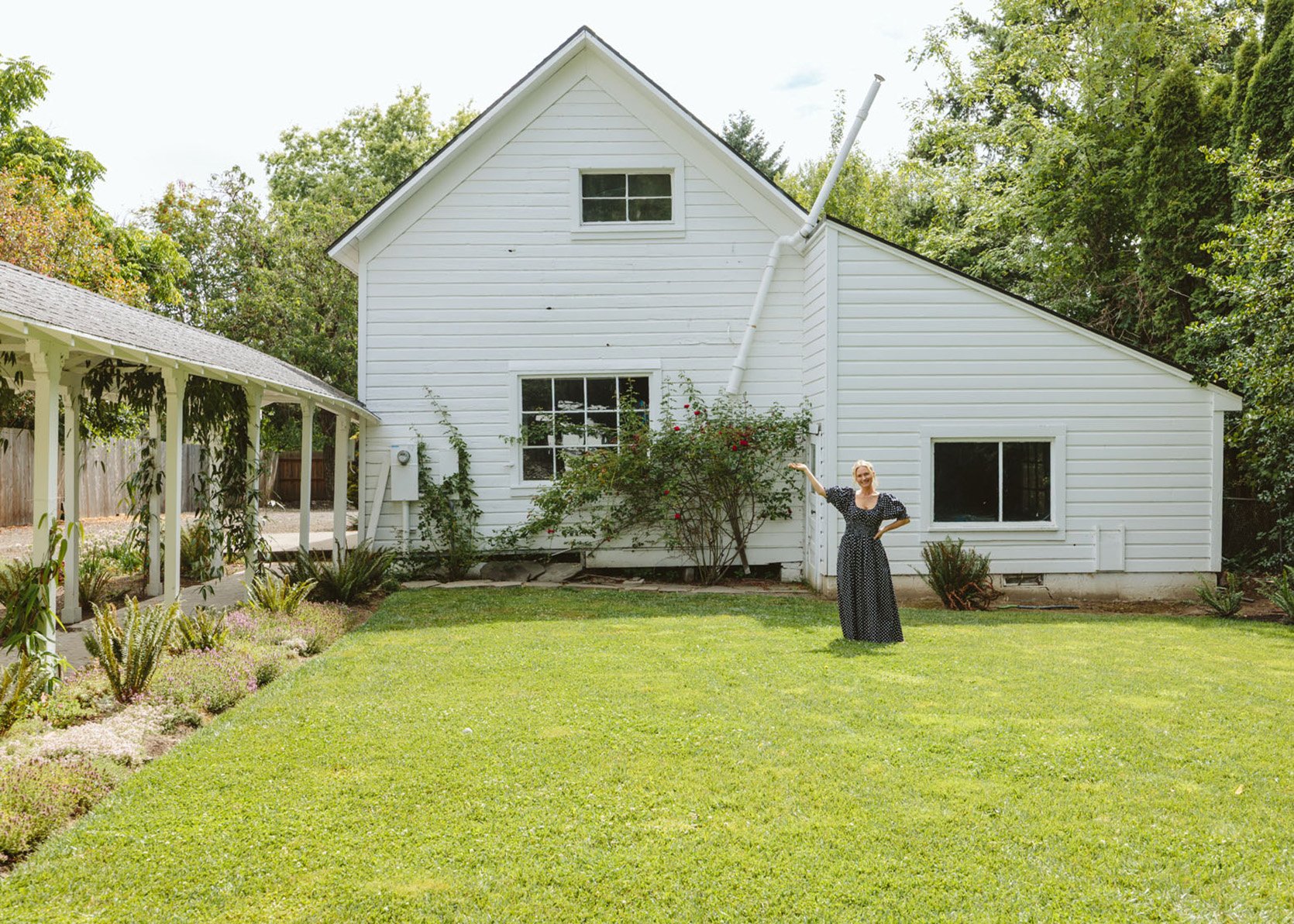
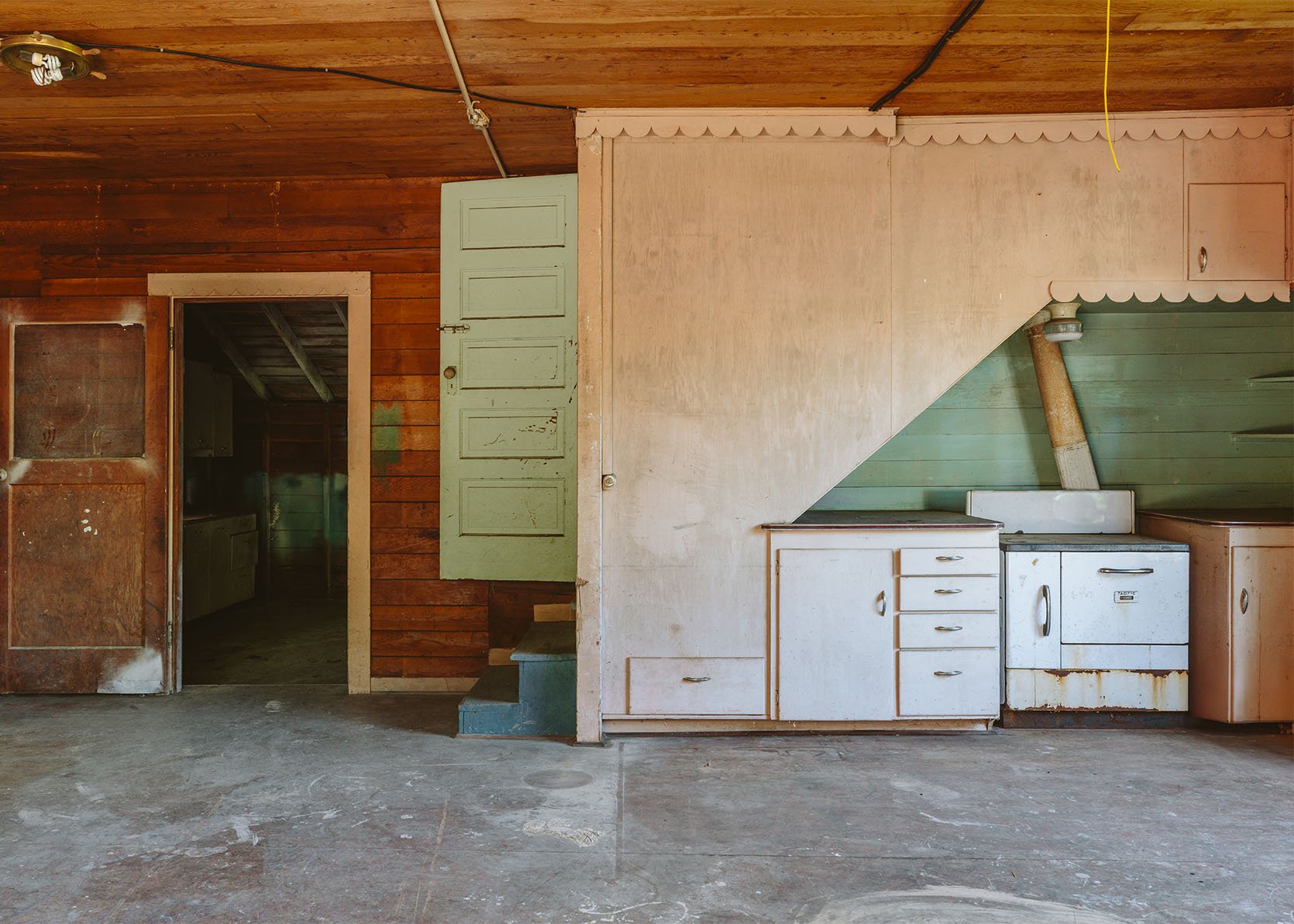
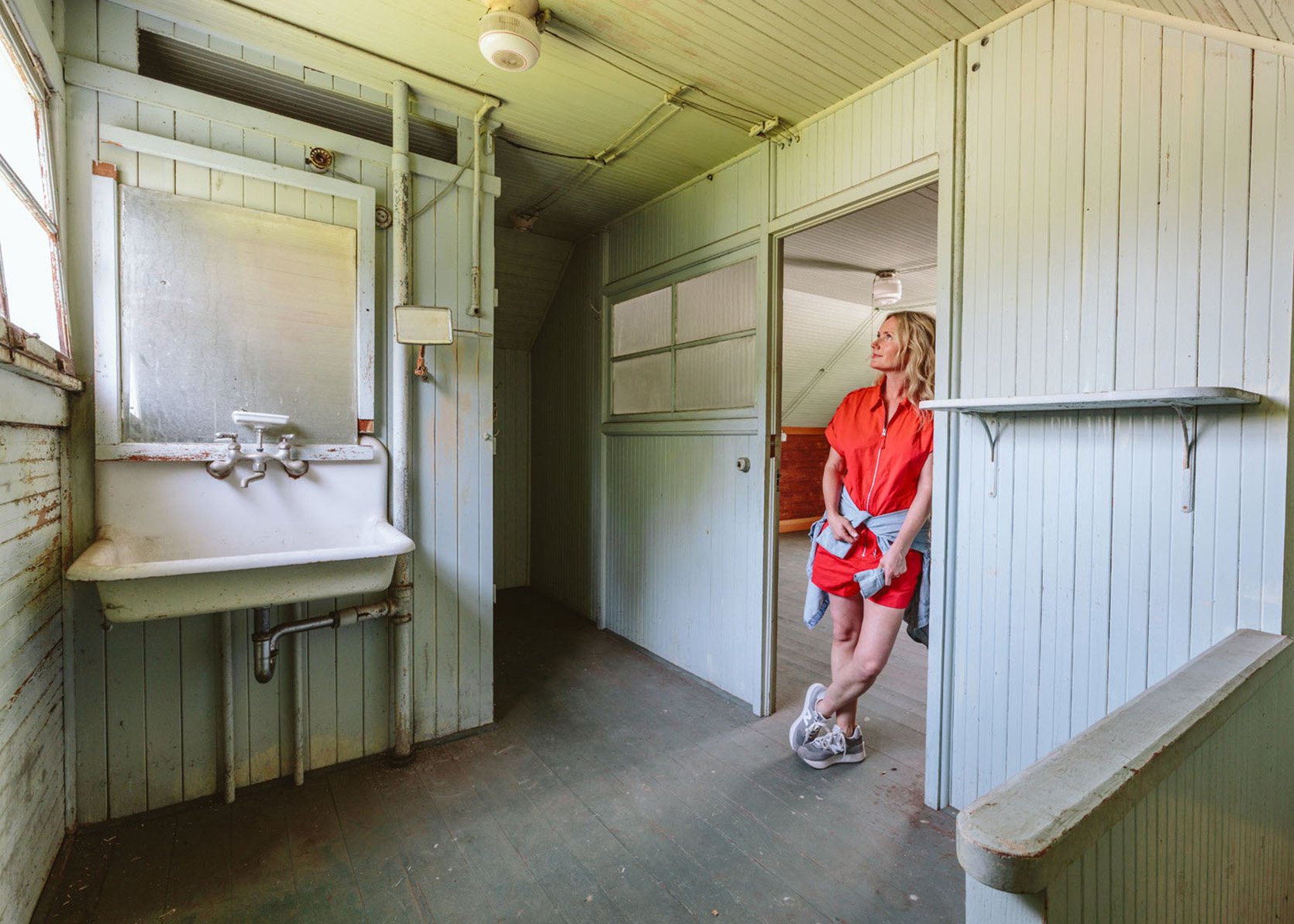
It’s a big space.
Could it be used for some sort of temporary shelter space if you’re still thinking through options? Homelessness for women is such an issue and that would be like a heaven sent answer to a prayer for some people. You could vet for safety and presumably screen from the main house.
Re the family compound, I can see the benefits for you, but man would I run a mile if I were your kids’ future partners. Living that close to in-laws (no matter how nice) as a young family would be pretty nearly my worst nightmare and I’d hate it even more if I were the other set of parents…
that would be lovely re the shelter. And yah, i think its not for everyone re living near in-laws. I know multiple people who do it and love it. Its a fantasy, likely not the reality.
All I want right now, with my young daughter, is to live on a big property with my in-laws and parents in a house right near us. So I’m HERE FOR THIS!
I’ve only ever been in one woman’s shelter, and it was for work, but it had security and bullet proof glass at the entrance. And that’s in Canada (fewer guns). A lot of women are homeless due to domestic violence. It’s a nice thought though.
Plans sound super fun but honestly if you’re going to do that much work (none of it sounds DIY) wouldn’t you be better off demo-ing the whole thing and building new in a sympathetic style to replicate the charm of the house while making it secure and functional? Particularly if you are thinking ro support elderly people you want zero steps – having just gone through this with an ageing parent any steps are really challenging if they are in a walker/wheelchair
Based on what Emily has said, I don’t think easier is the goal here, and it’s also much more wasteful. So much embodied carbon goes to a landfill. Old growth wood and construction materials are not replaceable, and replicas usually end up feeling fake.
hiya, I’ve talked about this a ton in other posts but its actually in ok shape, structurally, and point of this house is going to be a creative and learning lab. I have zero desire to demo it out and build a house here, but slowly restoring, creating and learning sounds like an incredibly fun challenge. xx
Sex bathroom! Lol a million times. I love the direction you are going with this renovation and I can’t wait to follow the process.
I really hope you leave the space looking quirky and mismatched when it comes to paint and finishes. I don’t think doing the all-one-paint-color-everywhere things would work in that building, and some of that paneling just wants to be unpainted, to my eye. it’s not a space that wants to be calm and minimalist like your main house. it’s soooooo charming, and trying to unify it in that way would really ruin it, imho.
haha, I have a Charlie who plays the drums too 😀
I totally agree!! and yay for drumming charlies 🙂
This looks very exciting. Is it too late for you to consider making it Universal Design? That’s design that works for everybody, regardless of disability or ability.
In practice this consists of things like light-switches slightly lower on the ground, wider doors, wet-rooms rather than showers, ovens at waist height rather than close to the ground or too high. A Universal Design home doesn’t look “adapted”, but it effectively is.
This would future-proof the building, especially as you are foreseeing yourselves living there in your later years. Also, if you are using it for events you will probably need at least the ground floor to be fully wheelchair-accessible.
Making this house Universal Design, and the process of doing that, would be terrific content, too.
You can learn a bit more about Universal Design here – universaldesign.ie
OOH i’ve never heard of this concept but yes this is awesome! Will look into it. Excited to learn!
Check out architect Coco Raynes, she’s done some really cool and beautiful universal design work!
Second this, especially since there are so many possible uses for the space. Our city built a UD playground near us a few years ago and it’s so cool! I love the concept and it’s also a really cool thing to talk about more on a platform like this.
Universal Design for the win! Learned that in design school 25 years ago.
Not sure where things are going, but I am excited by your excitement! This is going to be a fun project. Thanks for letting us see how your wheels are turning – I love the peek into your thought process!
Thank you 🙂
“Next time, I should just tell him it’s our sex bathroom, and he would have thumbed up on it so fast.” Truer words were never spoken!
OMG. I thought i edited that out – whoops. Glad you get it 🙂
Oh, I’m excited for all of this! Since one of the future uses may be for aging parents or for you & Brian when later, making a larger more accessible bathroom is a smart move.
A big, beautiful bathroom makes so much sense with all the ideas you have for this space 🙂
Cool! I am looking forward to hearing more about what’s happening! The bigger room bathroom option makes a lot of sense even just taking your current season of life into consideration.
The urinal is such a record scratch for me… a urinal hanging out visibly in the main bathroom space as they do in restaurants etc where I would have to see it would never fail to skeeve me out.
I guess one could put it in its own little wet room that is fully tiled and can hosed down into a central drain? An absolutely burning question for me would be who cleans the urinal in the ‘party bathroom’ after 20 kids and 10 beer drinking adults have used it ?
oh i know. but i have a design plan to minimize it. I promise. and boy are there so many ugly ones, but i’ve found a few that I think are more attractive??? Stay tuned.
I worked at a mansion that had this urinal, and while I don’t know if I would call it beautiful exactly, it definitely felt elevated and intentional–that arch especially! This was in the main powder room by the front door, too.
There is a very handsome, old men’s urinal near the McMeniman’s restaurant in Kalama, WA. My brother in law made me come look at it 🙂
Floor drain is key for sure! My husband has a cousin who had four boys within less than four years (twins were involved) and we joked about installing a urinal then but they were like “no, no, that’s gross.” Fast forward a decade and their house was the central hang out zone for a whole neighborhood of tween/teen boys; when they renovated their mudroom they put a urinal and a floor drain in the bathroom and it was a game changer!
I recently watched a season of the great pottery throwdown where they made urinals. Great show and a funny and clever episode.
Ha these are great stories so much urinal lore in this thread!
These are all BRILLIANT ideas and I think the fact that you may be able to rent out your own home in a more convenient way totally justifies making the cottage work better for you. (Not that you need it it’s your own home – but the argument makes sense!)
Also…maybe a post for another day but please explain how urinal = sex bathroom?
Or maybe you could do a fun roundup of crowdsourced bathroom fixtures/features for enhanced pleasure…maybe next Valentines Day?
Our Waterpik High Pressure Hand Held Shower Head (Model XPB-769ME) is highly recommended 😉
OMG. no so basically i was saying that the urinal was what got him on board, that men are so simple at times that if you just wave the thing they really want they’ll say yes to most things (i.e. the other thing i mentioned) but the urinal has nothing to do with a joke of a sex bathroom. but lol re the waterpik hand shower. I see you!
We have 2 urinals in our beach house- one in the high traffic bathroom and one in the main bathroom. They’re awesome. They’re attractive (I think they are duravit) very low maintenance, and always the talk of a party.
How soon can Bob & I move in?! Very exciting!
Love the writing, your enthusiasm really comes through on this, excited to see more! I love process posts like these—it’s so instructive to get a better sense for how planning evolves over the course of a renovation, from conception to the end product and all the messiness in between. (I learned so much in your post about the foundation quotes alone!) Thank you for giving us a window into your thinking, hope to see more of this on your future Substack ?!?
As I was reading through, I was thinking “location wise, it seems like the garden shed area would make a great bathroom since it’s close to the existing plumbing”. And then boom! Feeling smart! lol
How have you been managing for toilets/showers with the parties and neighbourhood events? I was thinking you could add more than one toilet (plus urinal if you like) in the space to make it more useful for events. Presumably cheaper than hiring porta potties each time and means you don’t have people in your house. In terms of usage, maybe I misunderstood, but in seeking to make it everything, will it end up being not quite right for anything? I would feel weird working in my boss’s house so a separate space is great, as they can arrive whenever suits rather than waiting for you to finish breakfast. But it can’t be a drum space and work space at the same time so will it ever be used for either properly? I hated some of the workspace designs that Chris and Julia did for their office spaces before they moved because I felt so sorry for the staff having to make do with a dining chair because it was more aesthetically pleasing than a proper desk chair. I have disabilities so this is particularly important for me, but if I knew I’d have to work from weird spaces with uncomfortable… Read more »
Love the urinal idea – esp for those partiers who think just going in the corner of the yard by the bushes is acceptable. One note, as a former restaurant manager (and a woman – so this was not something I realized until I became a manager) – men’s urinals can SMELL. Something to do with the drain – like it isn’t sloped enough to get ALL the urine out? Not sure, but we had a plumber constantly coming to clean the drains to try and clear out the smell. It was… not ideal. Hopefully, that was just due to poor engineering, but I feel it’s important to mention, just in case. Looking forward to seeing the plans!