
 Skip to content
Skip to content
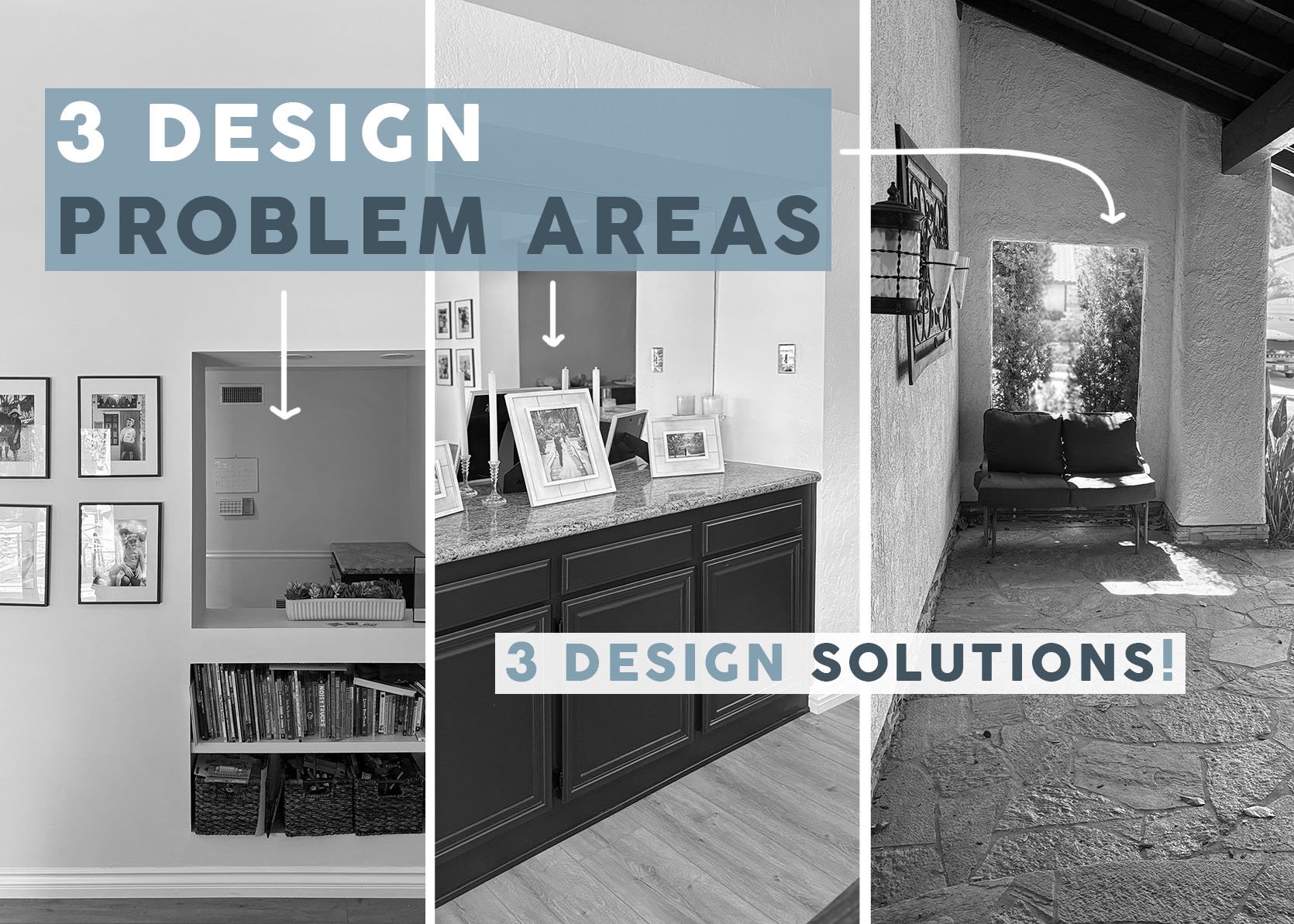
NO RENO DESIGN IDEAS! Jess Helps Her Best Friend Fix 3 Of Their Home’s Design “Problem Areas”
Today I get to introduce my BEST FRIEND of 27 years!! Well, sort of. I get to introduce you to my best friend of 27 years’ three biggest “problem areas” in her home, and give “no reno” suggestions that she will be seeing for the first time with all of you:) She and her husband bought this home about 4 years ago (with their sweet baby boy) and, since then, have made some upgrades. Nothing huge since the home was perfectly great and livable…and again they had a baby, which did and has taken up most of their time and concentration. They replaced the floors (after a very wild slab leak situation), painted their existing cabinets, removed the fish tank that was in the middle of their home (a project she wanted done asap!), and lastly, took care of some necessary maintenance for their pool so they could actually use it. This brings us to now. They still aren’t really in a place where they want to heavily invest in changing aesthetics; they do, however, have a few areas they’d love to make look a little better. Naturally, I asked if I could put my ideas for these areas on the blog for the world to see, and because she loves me, she said, “Go for it, Bunge”. So with her permission, let’s get to our first problem area…
The Load-Bearing Accent Partition Wall (Formally Known As “The Fish Tank Wall”
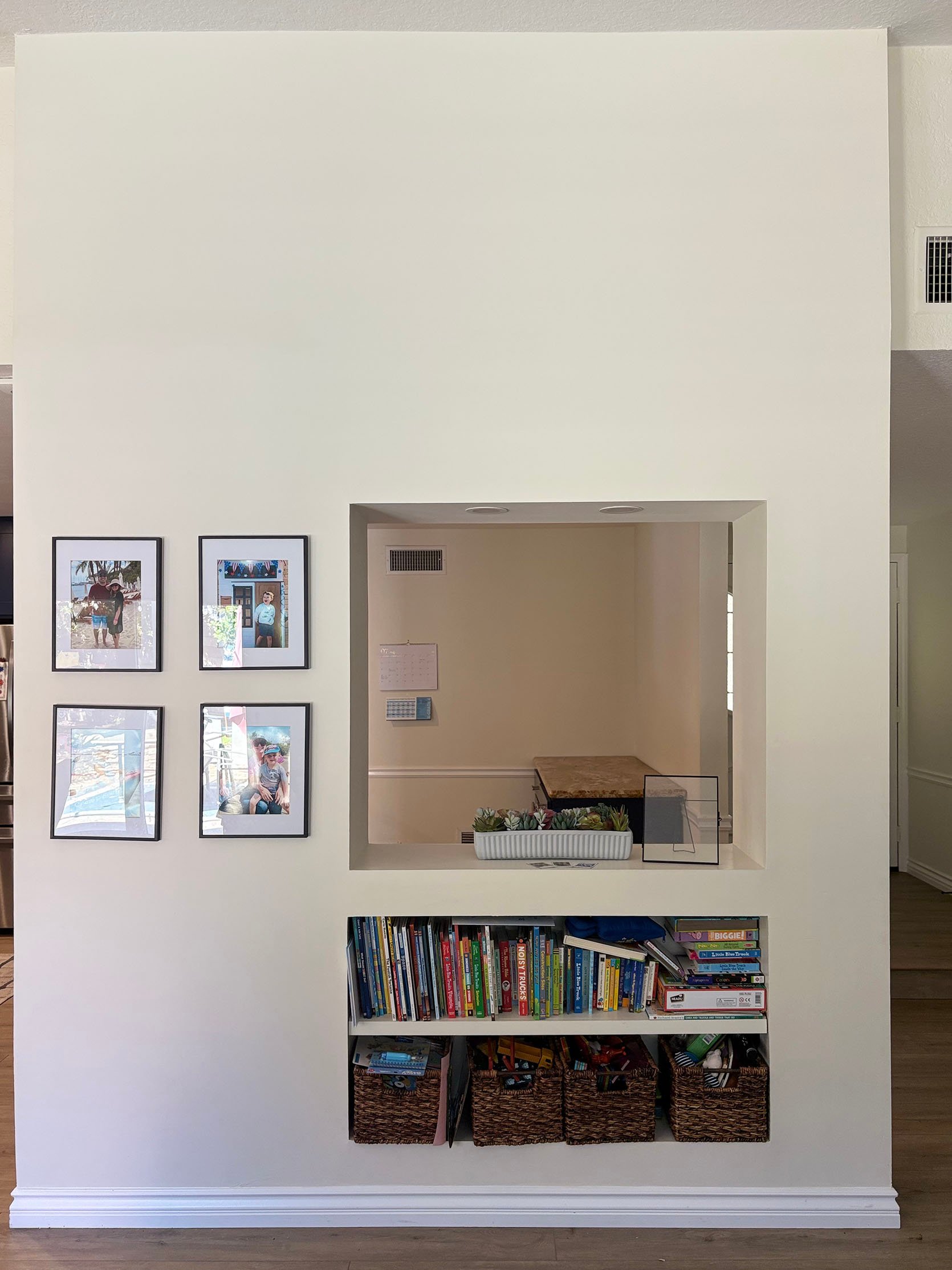
Is it actually a problem aesthetically? Absolutely not. Was it when there was a fish tank where that square hole is? I’ll leave that up to your own preferences, but they didn’t love it. Ideally, they would have taken the whole wall down, but it is, of course, load-bearing. So this was their solution, and it’s totally great. But since she/they aren’t in love with it, here are some ideas I have.
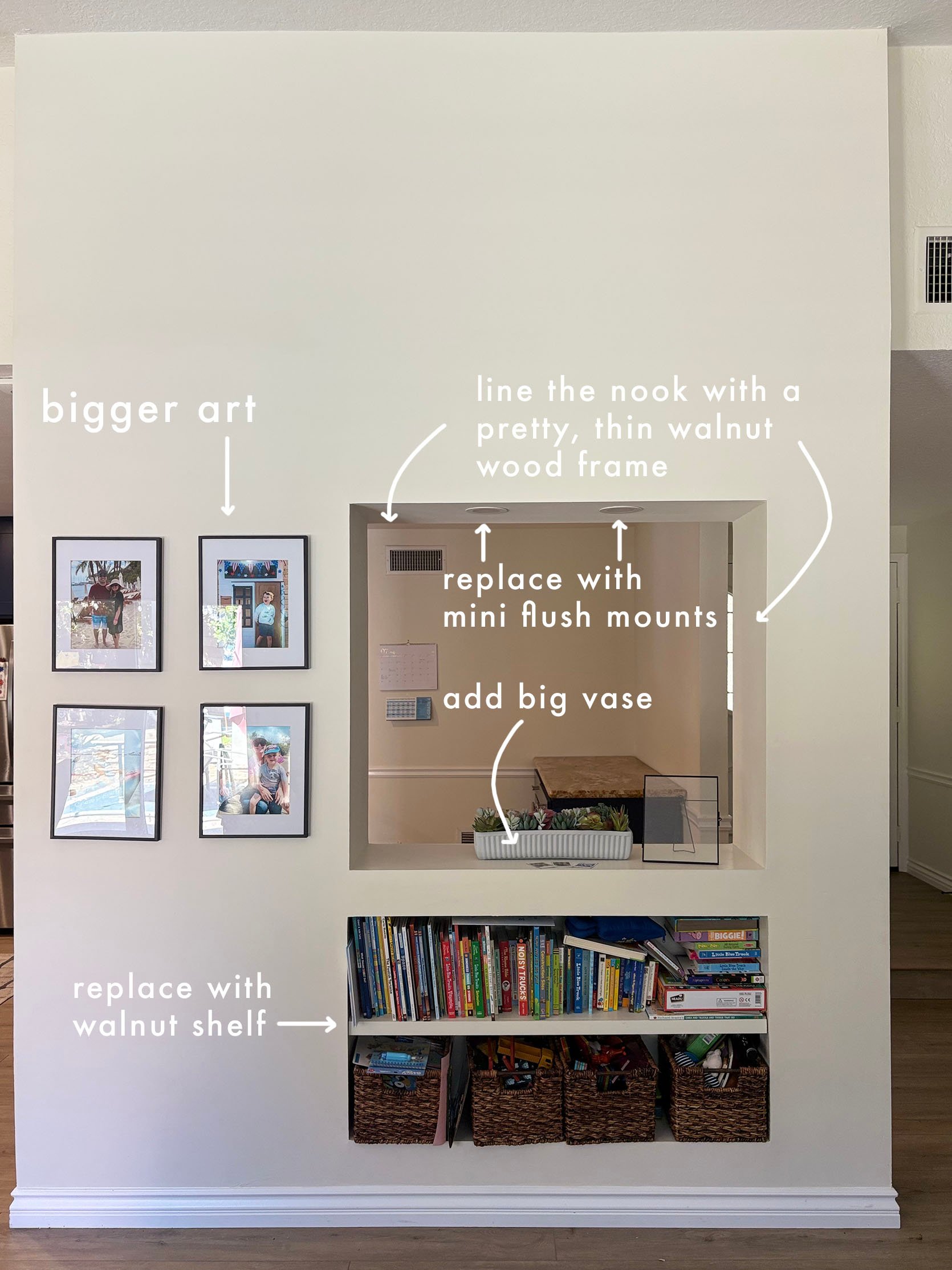
My main thought is to just give it a little more character with some wood accents, some different lighting, and art that isn’t their beautiful family because I’m a monster. I promise there are three other spots in this room with wonderful family photos, so I’m not suggesting that they never hang a family photo again:)
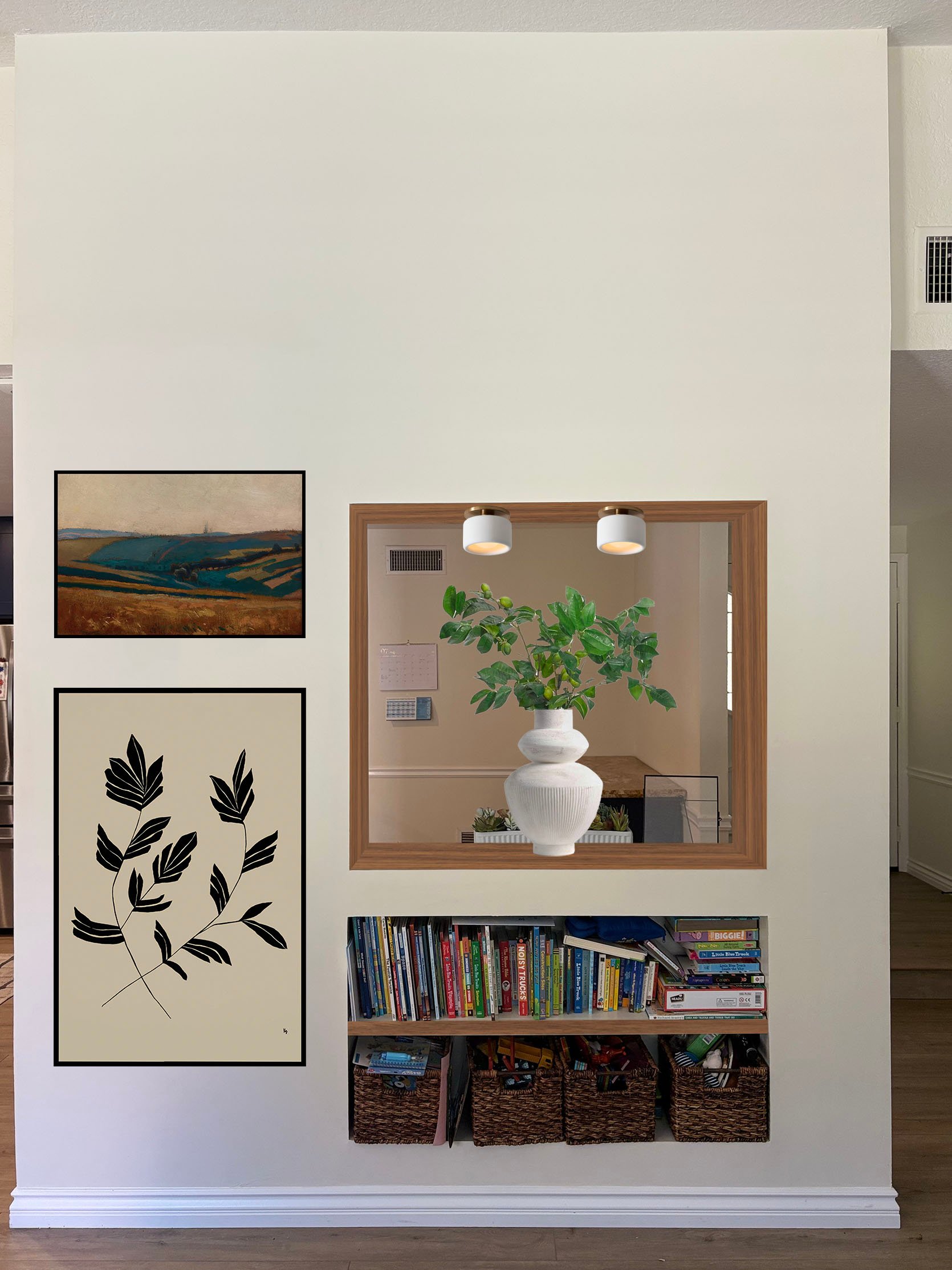
Blue Farm Valley Print | Botanical I Print | Anders Porcelain Sconce | Les Crêtes White Textured Vase
Here are my suggestions above expressed visually (as best as I could:)). Since their home style leans modern traditional, a simple wood frame within the hole, as well as making a matching shelf for the section below, would add instant warmth. I know mixing woods can be tricky, but as long as the undertones work with the flooring, it will work beautifully. I, of course, consulted Julie (EHD alum designer), and she suggested replacing the can lights with mini flush mounts! I loved that idea and thought something like these porcelain sconces with the brass base would look really pretty, but not be visually overwhelming. Now, my sweet nephew is 5.5 years old, so that large sculptural vase should probably be secured to the wood somehow. We’ve had many “Aunt Jessica, try to catch me” races around this partition. We’ve never broken anything, but you can never be sure! Also, since he’s young, he needs to have easy access to his toys and books, so those should stay on display as is. Lastly, let’s talk about the art. Of course, these aren’t the exact pieces she should buy per se, but I like the idea of really upping the scale and having them be super intentional. To be fair, I have a large art obsession. I chose that particular landscape because their sectional sofa that you can’t see is also a bright peacock color. And then to keep things still on the calmer side, that neutral botanical print could be a good option.
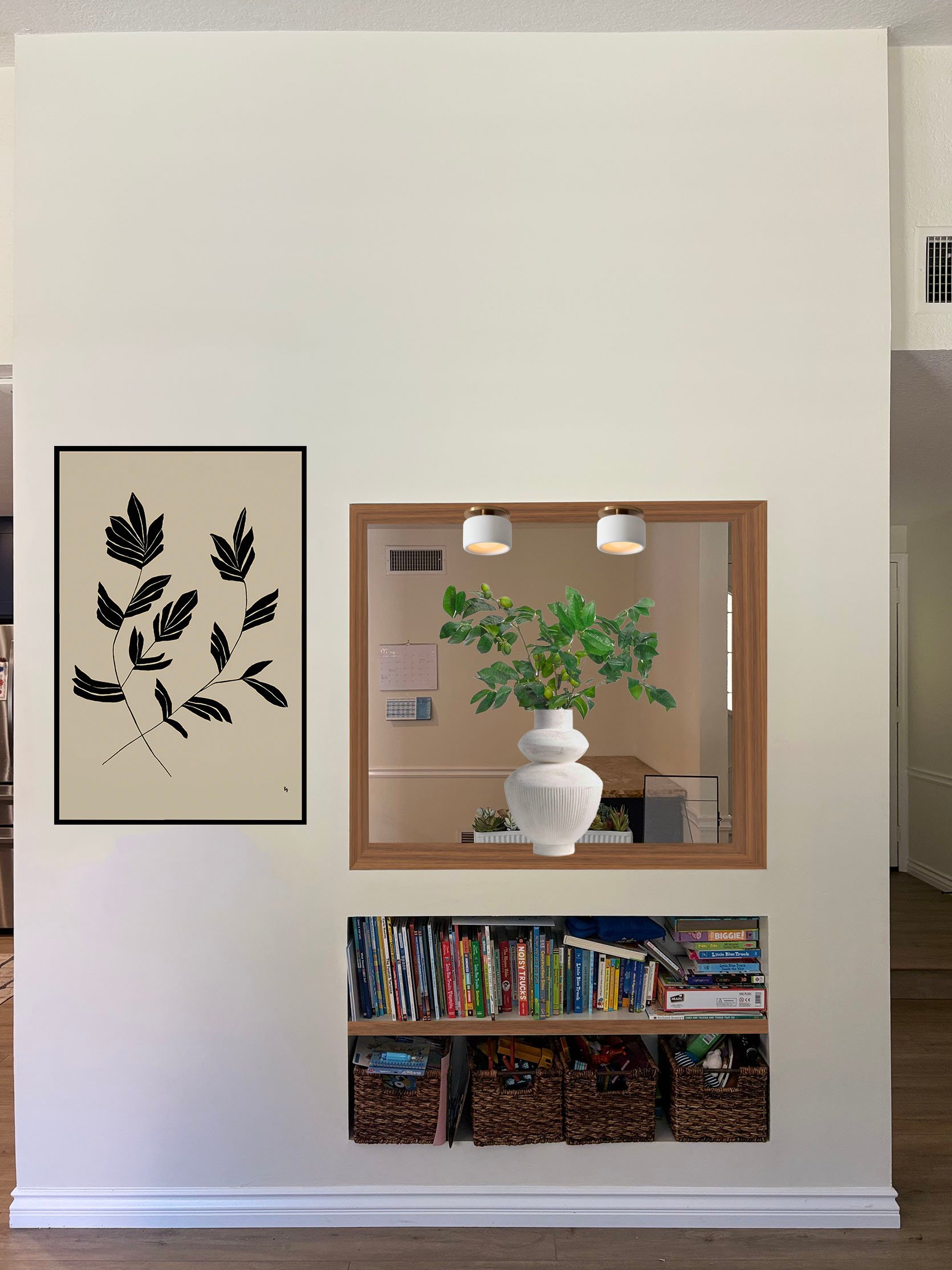
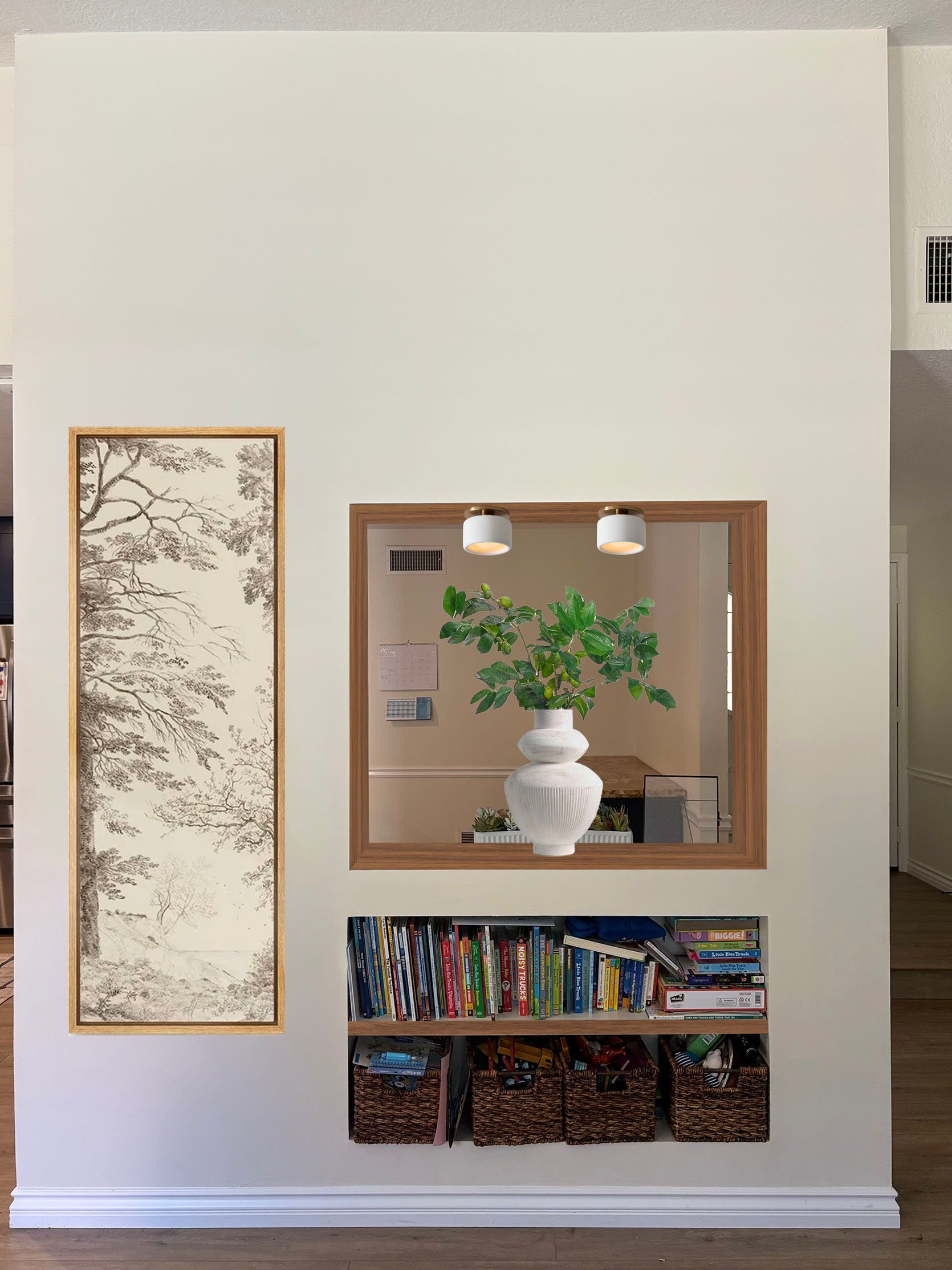
Botanical I Print | Detailed Branch Illustration
Here are two other art configuration options. The one on the left was just an idea if they still wanted to keep their art out of the “race zone” but still go larger. Basically, the higher the better. The one on the right is for if they preferred one long piece over two short ones. Plus, Julie made a good point that by only having one piece, you break up the “two pieces of art next to the two wall boxes” look. But again, I love seeing their family photos on the wall, so if that’s what they want, that’s what I want:)
Onto the problem area #2!
The Kinda Random Built-In
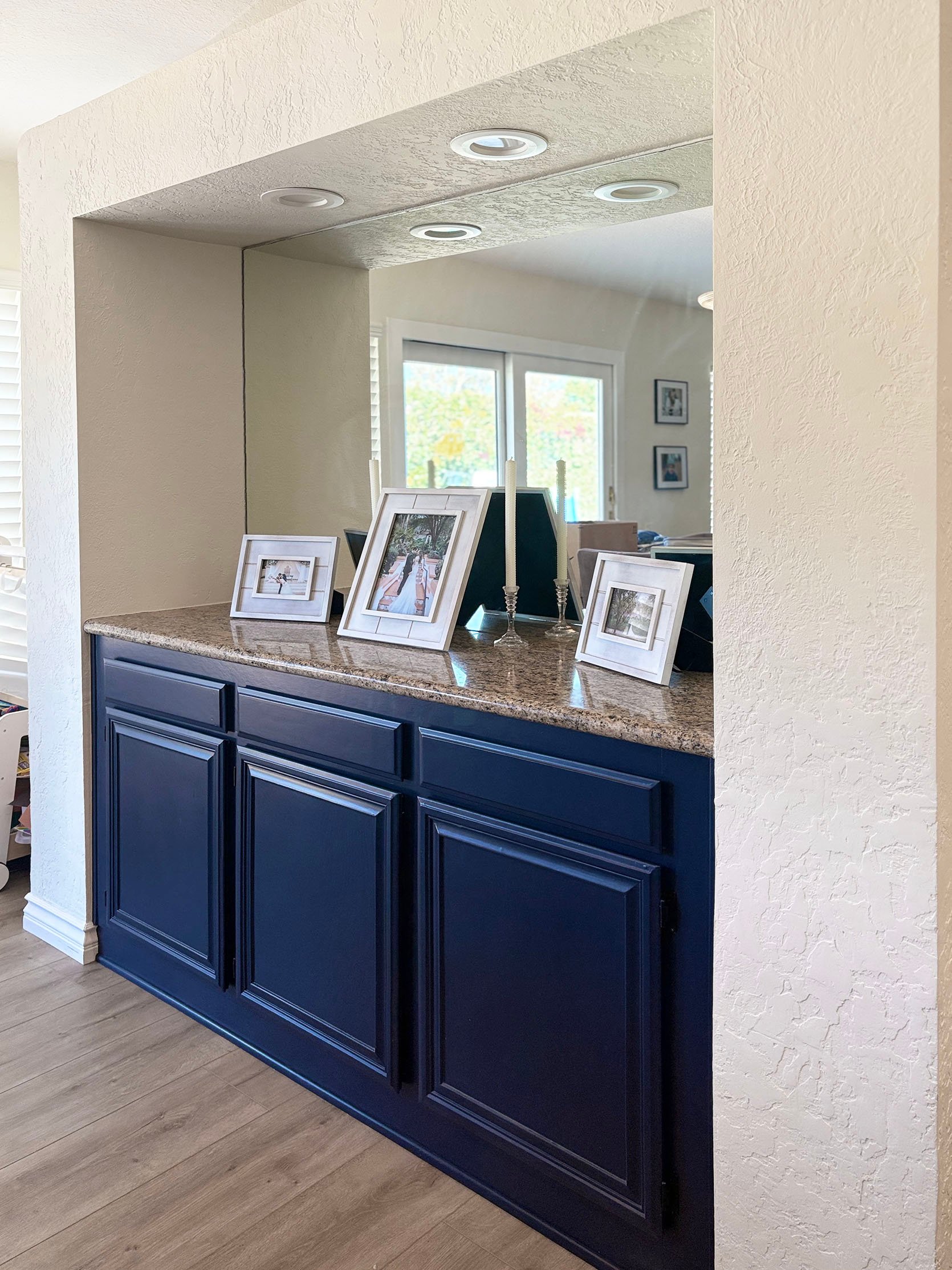
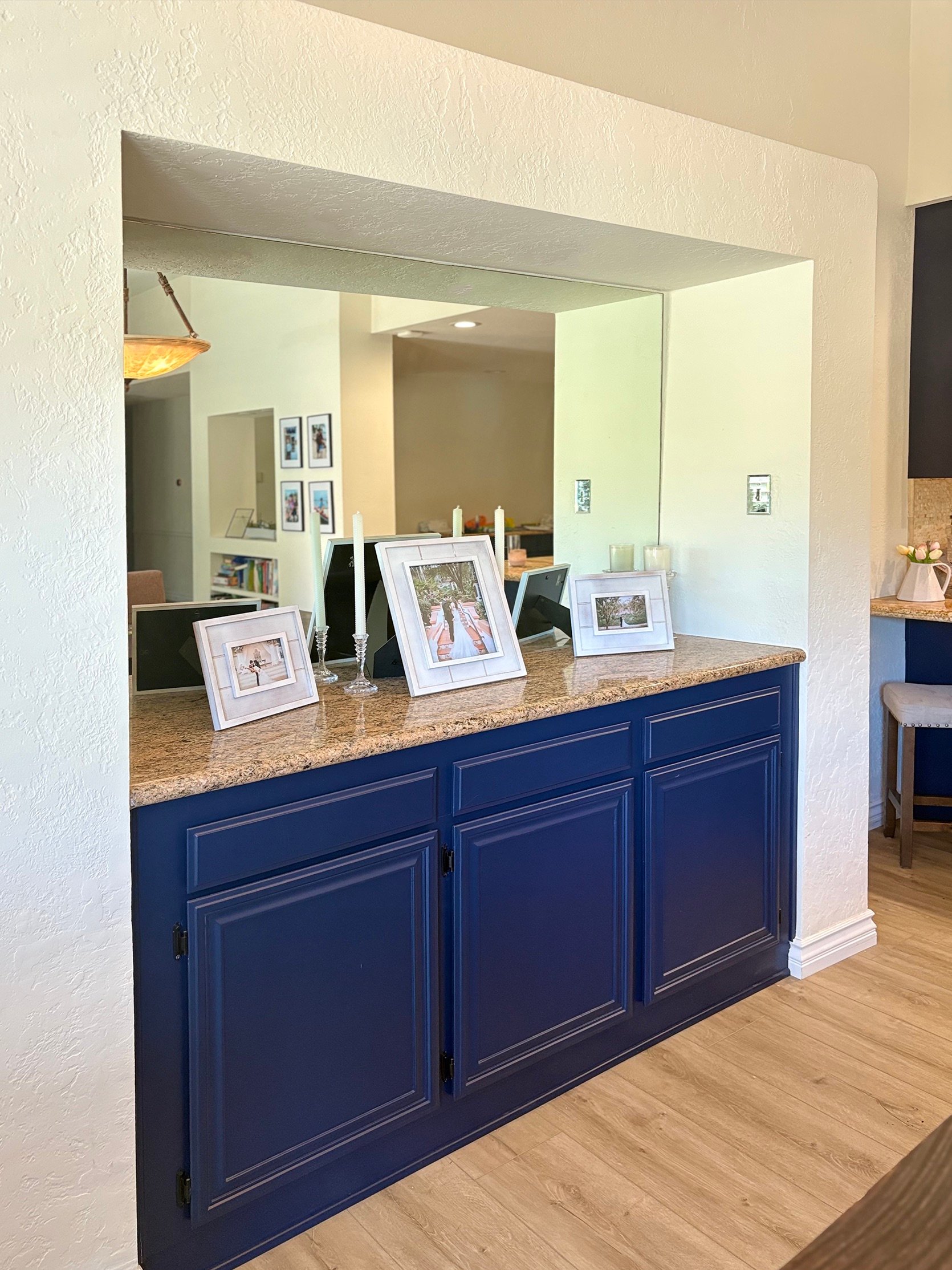
In an ideal world, we all agree that knocking this structure out would be best style-wise. But right now, that would be pretty disruptive, more money than they feel like spending, and would require more flooring ($$) and a new furniture store piece ($$), which they do appreciate having with the current setup.
Honestly, I was the most stumped with this one until I asked Emily. Immediately, she said, “They should add shelves and make it more like a bar.” DUH, Jess! For some reason, that hadn’t even occurred to me. Design is a team sport, people. Here are my (and Emily’s) suggestions:
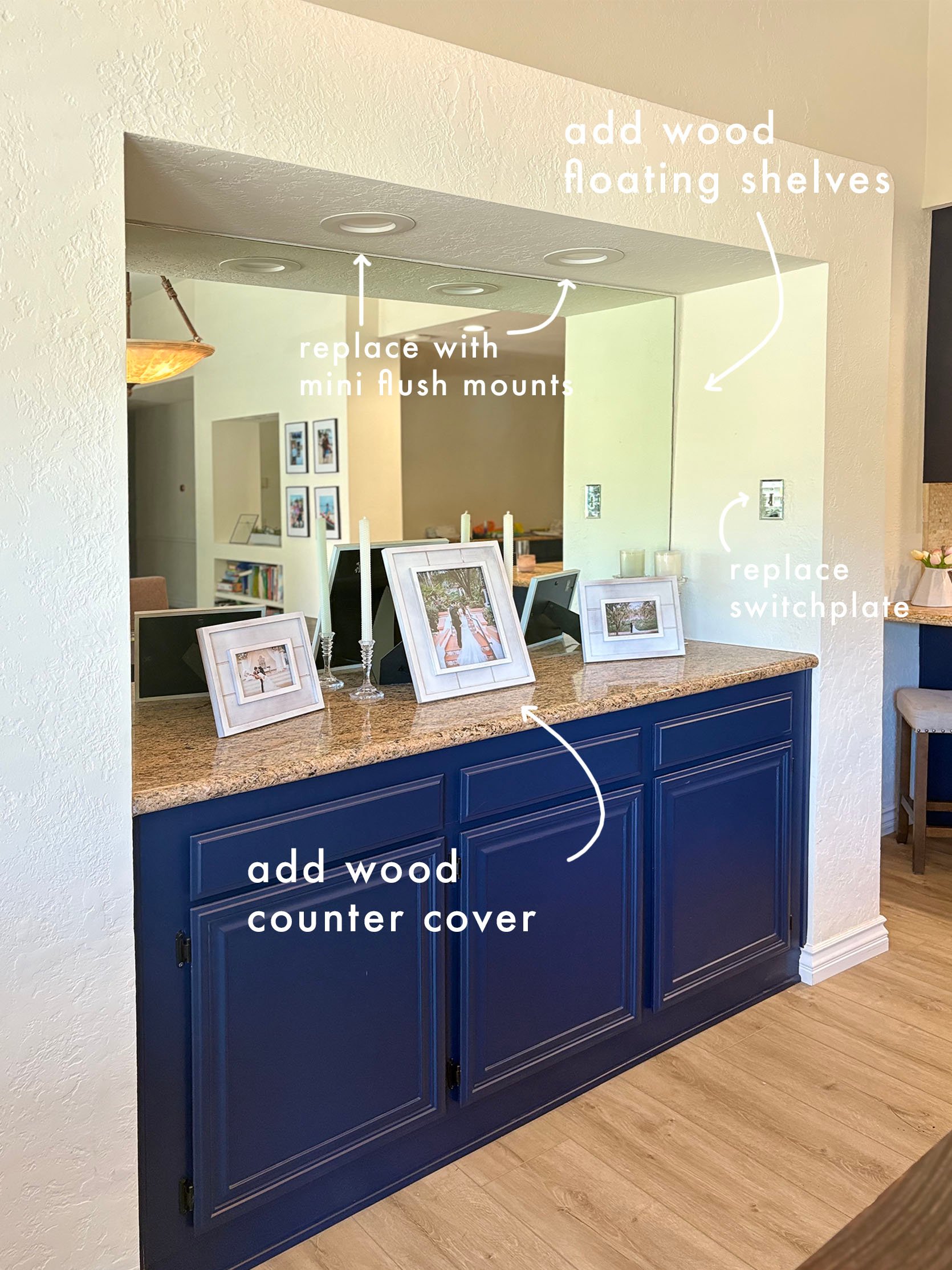
I think they should install 2-3 floating shelves to display glassware, vases, small art, etc. Also, to connect to the fish tank hole, install the same mini flush mounts (or different, but I think they should be all brass if they want something different), and make a wood cover for over the stone countertop. I think using the same wood as the fish tank hole border would also connect the two areas seamlessly. If you are confused about what I mean when I say wood cover, my dad made me a wood cover countertop in my last apartment’s kitchen! I don’t think this one needs a backsplash though:)
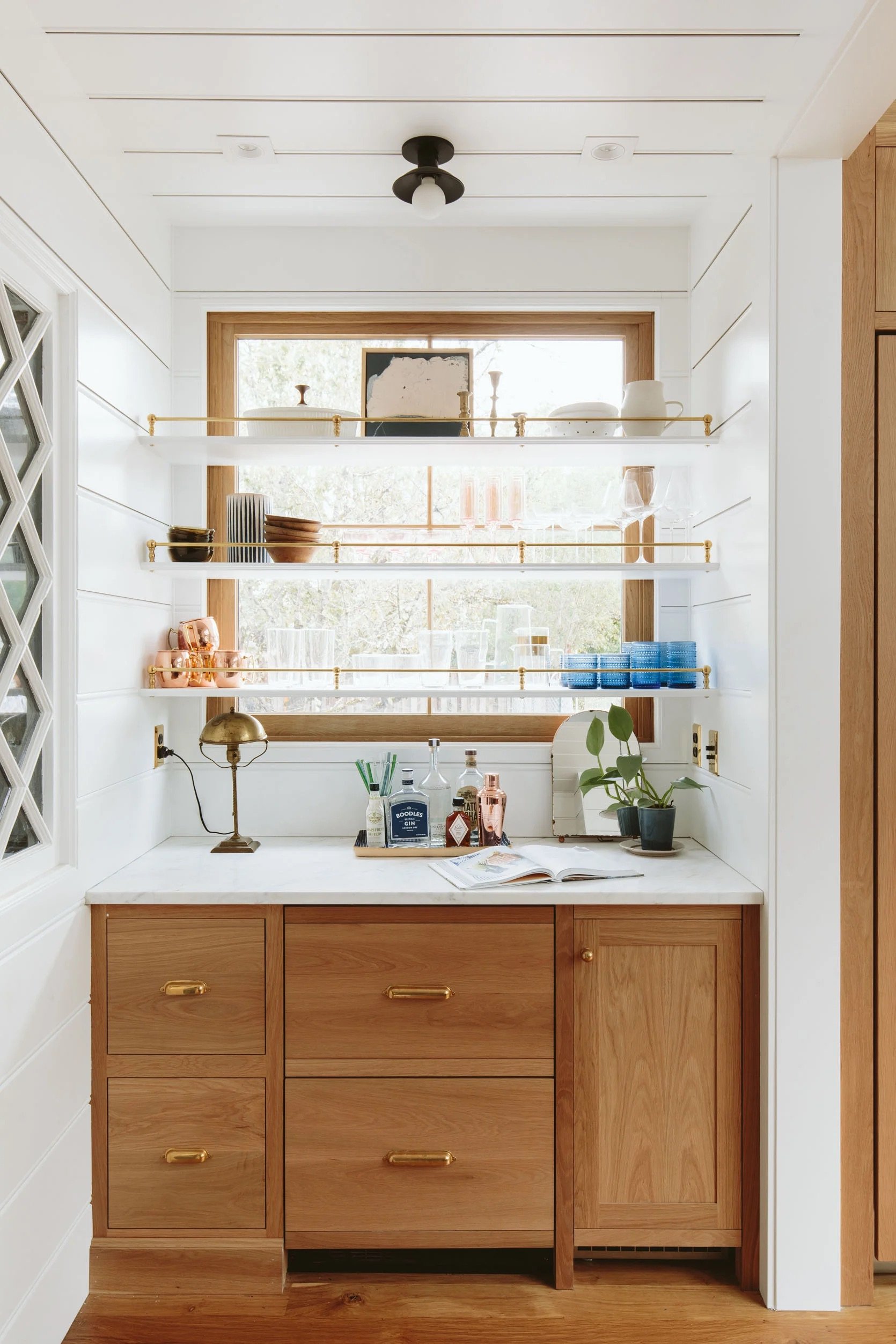
Here’s the bar area of Emily’s kitchen and my inspiration 🙂
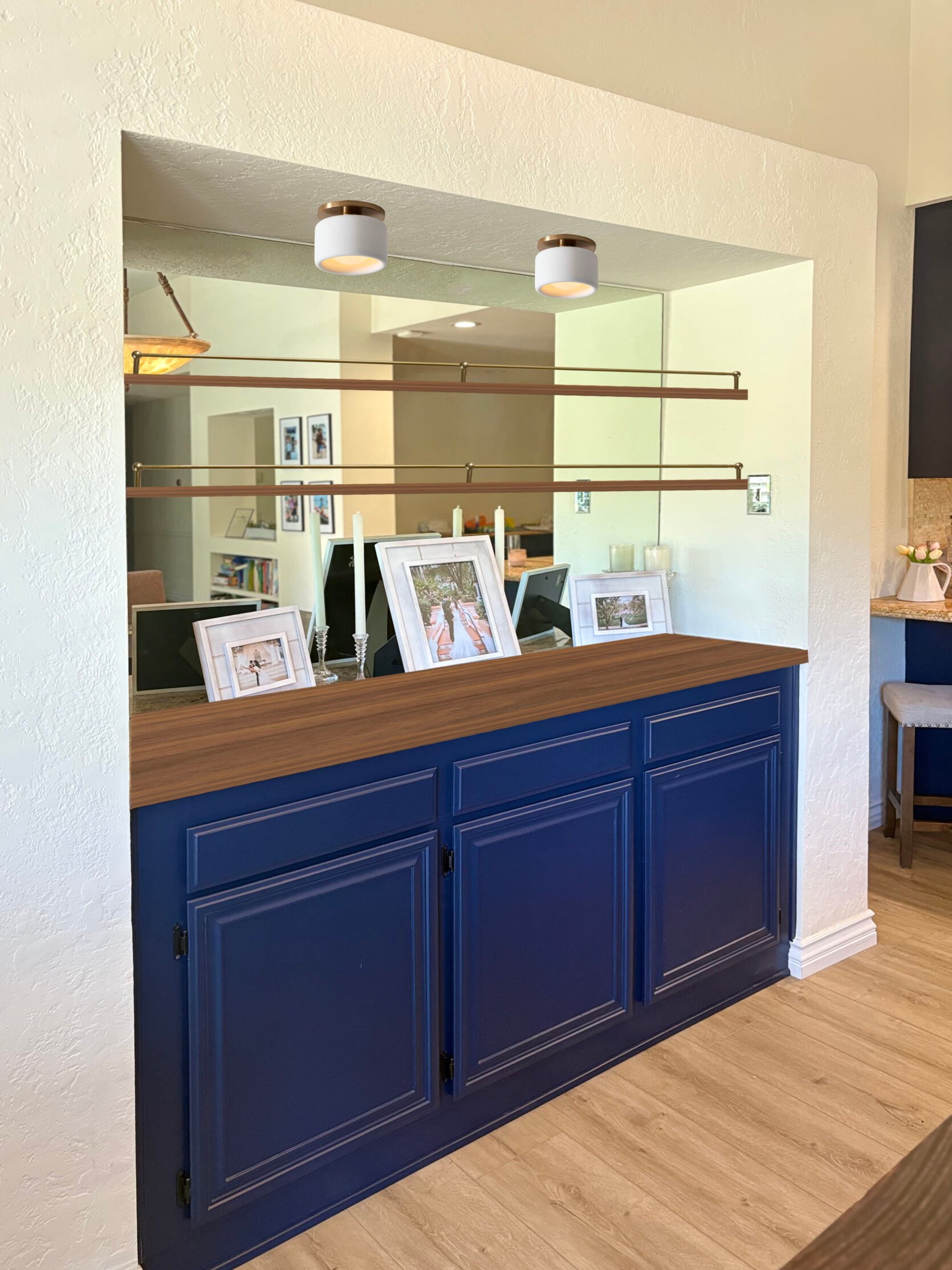
Anders Porcelain Sconce | Modern Ball Brass Gallery Shelf Rail
Tada! My photoshopping skills aren’t perfect, but you get the idea. I chose a more modern brass rail to fit their style and their home better, but I really like this! When I showed Julie, she made an important point that the shelves might be a little long to not need a center support. If that ended up being the case, they could either figure out a way to cut through and make a hole in the glass (not totally sure how that works) or potentially install the shelves with rods coming from the ceiling of the nook. That’s a future puzzle to figure out if they end up wanting to do this, ha. See how helpful I am??
Last but not least…
The Underutilized Front Porch
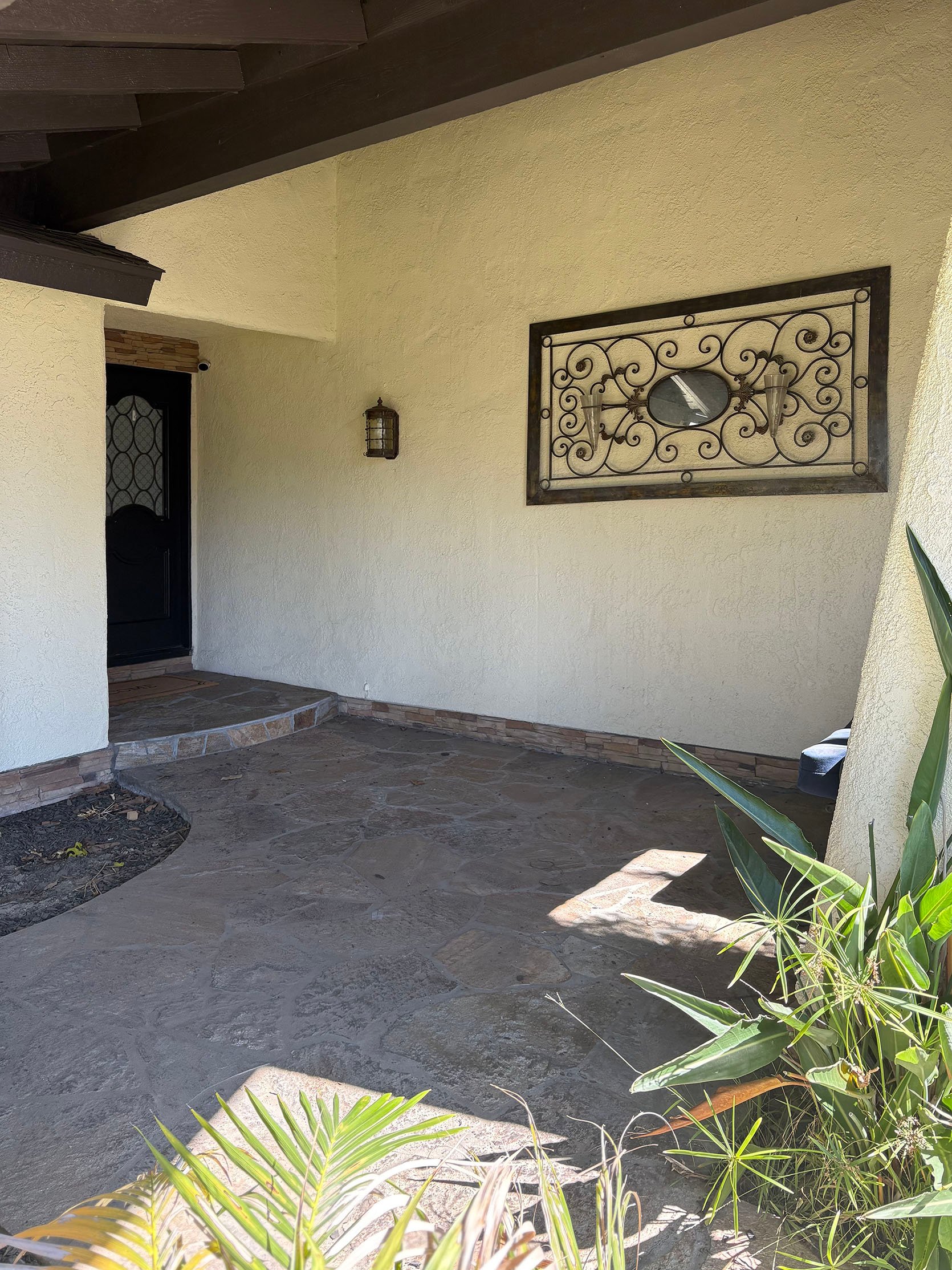
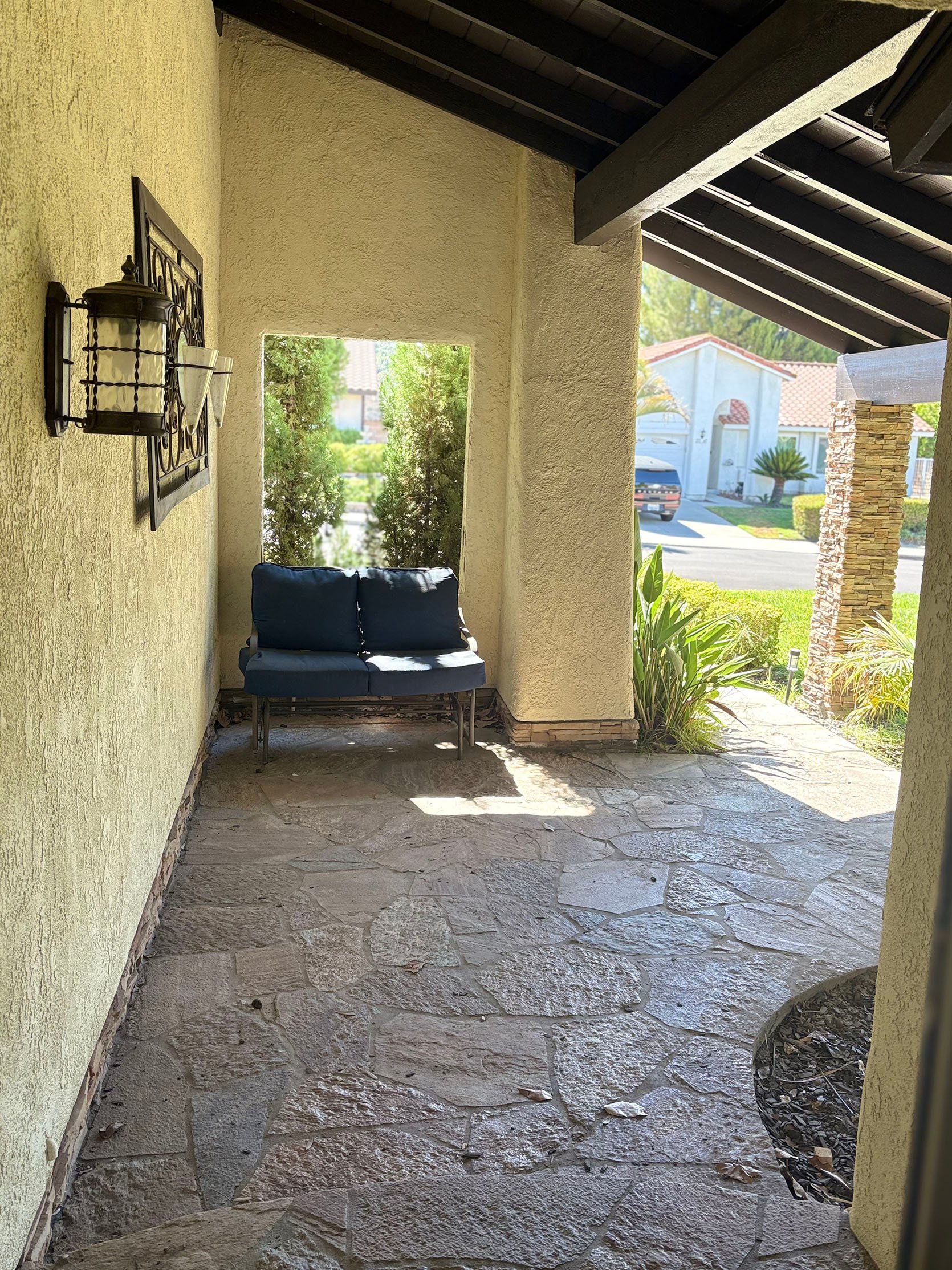
Here is their front “porch” with pieces left from the previous owner. Their son loooooves playing “construction” out here, so mom and dad would like to have a nicer-looking area to sit and hang while the chaos is happening. Plus, it’s a pretty large, underutilized area! Here are my thoughts…
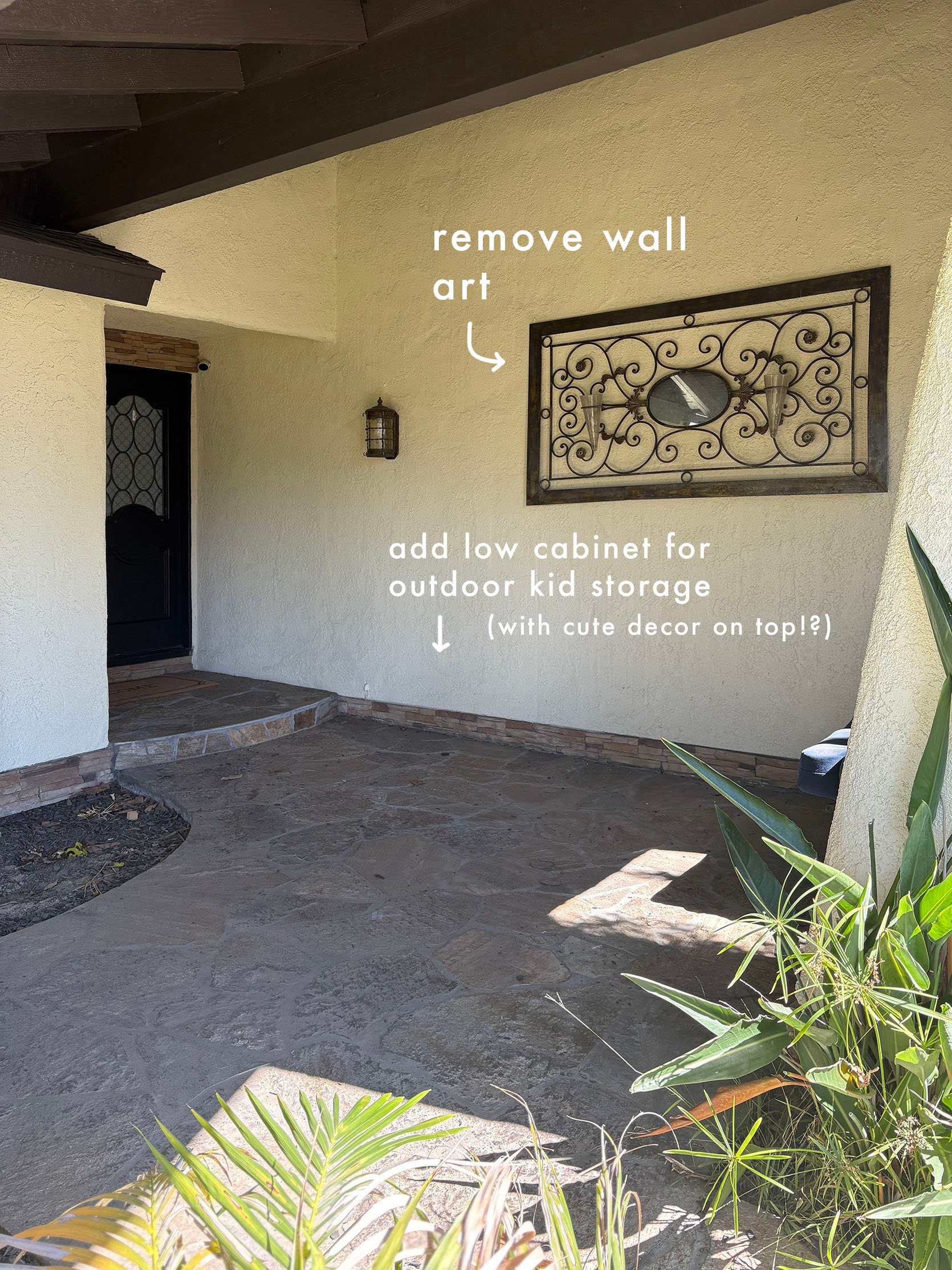
Truth be told, I’m not sure how they feel about the iron wall art. My hunch is that it’s not their style, so I say take it down. After that, add a nice closed storage cabinet for all of the “construction tools” and other front outdoor items. Then top it off with some plants (real or faux, up to them) and some other decor.
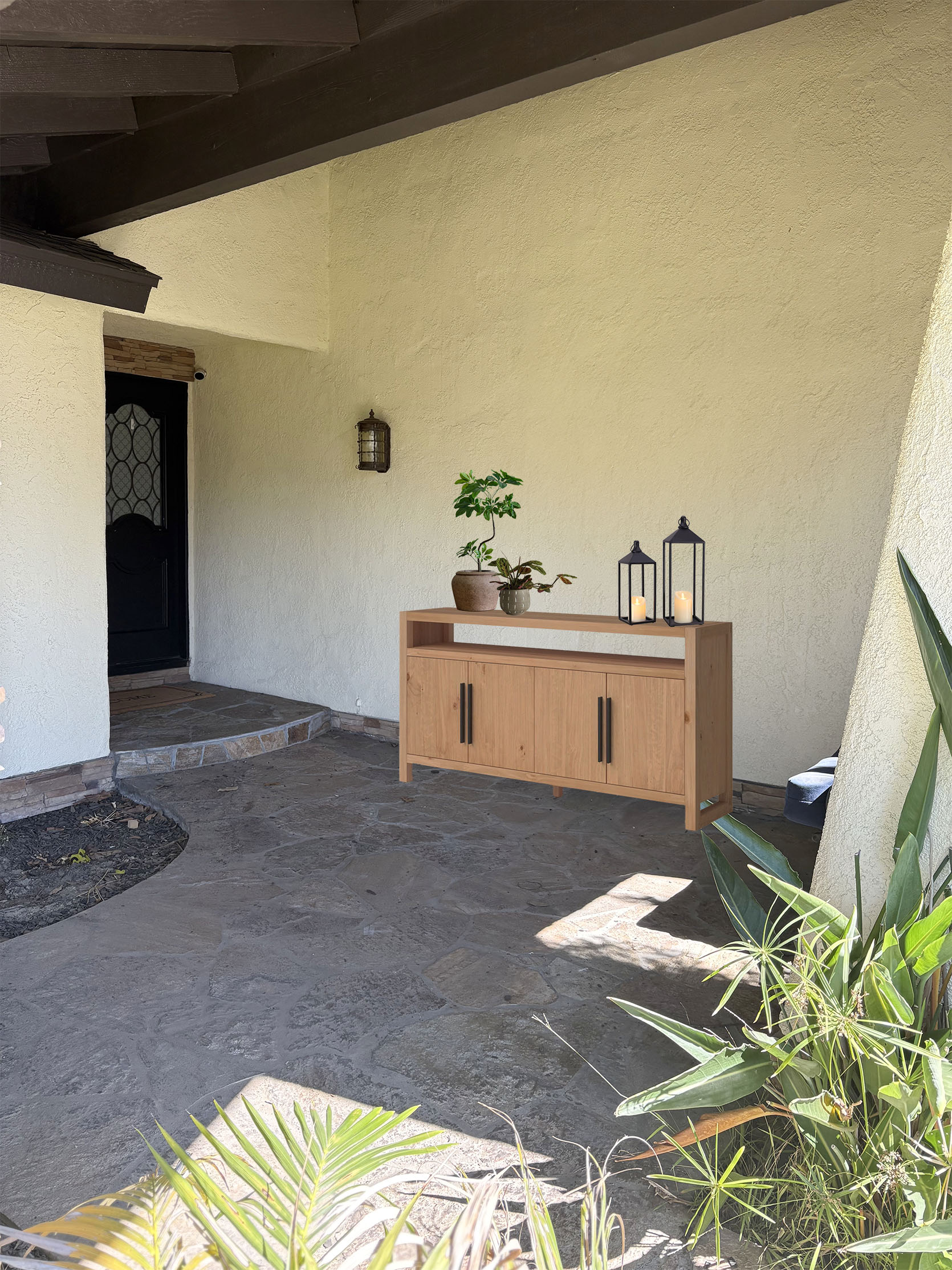
Modica Sideboard | Faux Potted Tropical Tree | Boan Round Terracotta Planter | Decorative Outdoor Lanterns (Set of 2)
This is what I’m imagining. Now this piece isn’t technically an outdoor sideboard, but also, there aren’t very many good ones that aren’t over $2k. What a hole in the market! I feel like since they live in Southern California and this space is covered…maybe it would be ok? Then that larger potted plant is fake, but from the photos looks so pretty! Plus, I’d love not to add another living thing for my friends to have to keep alive if possible:) It also goes with the other, more tropical real plants they have in their front yard. The other one is actually just a pot, but I think a similar-looking plant would be perfect. I love the planter textures and patterns together, too. I also think that some metal lanterns would look so pretty. These don’t have glass, so no stress about a little construction worker knocking them over and hurting himself.
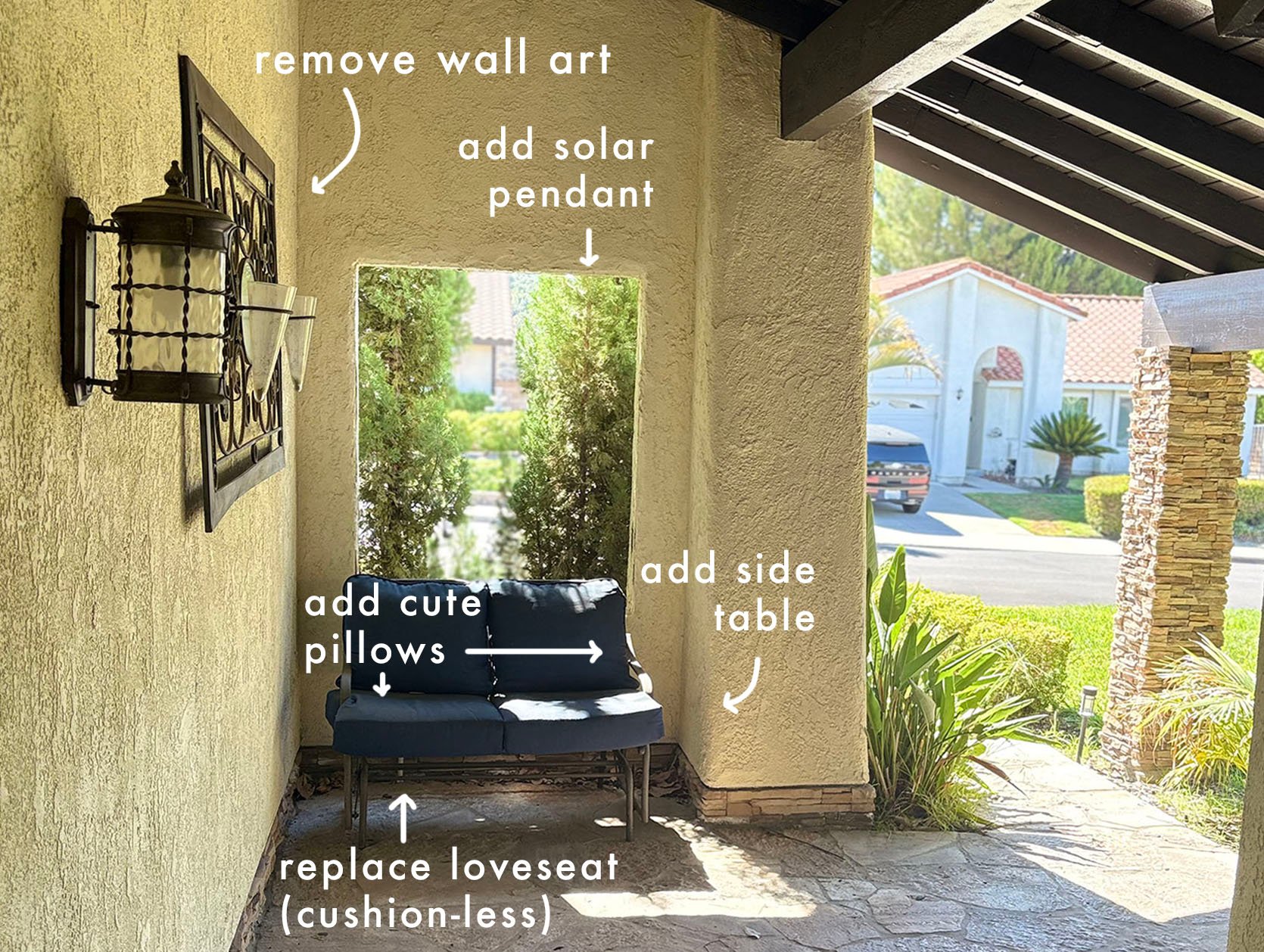
Now let’s talk about the seating area. As you can see, this loveseat is fine, but it has seen better days. Let’s envision a different future.
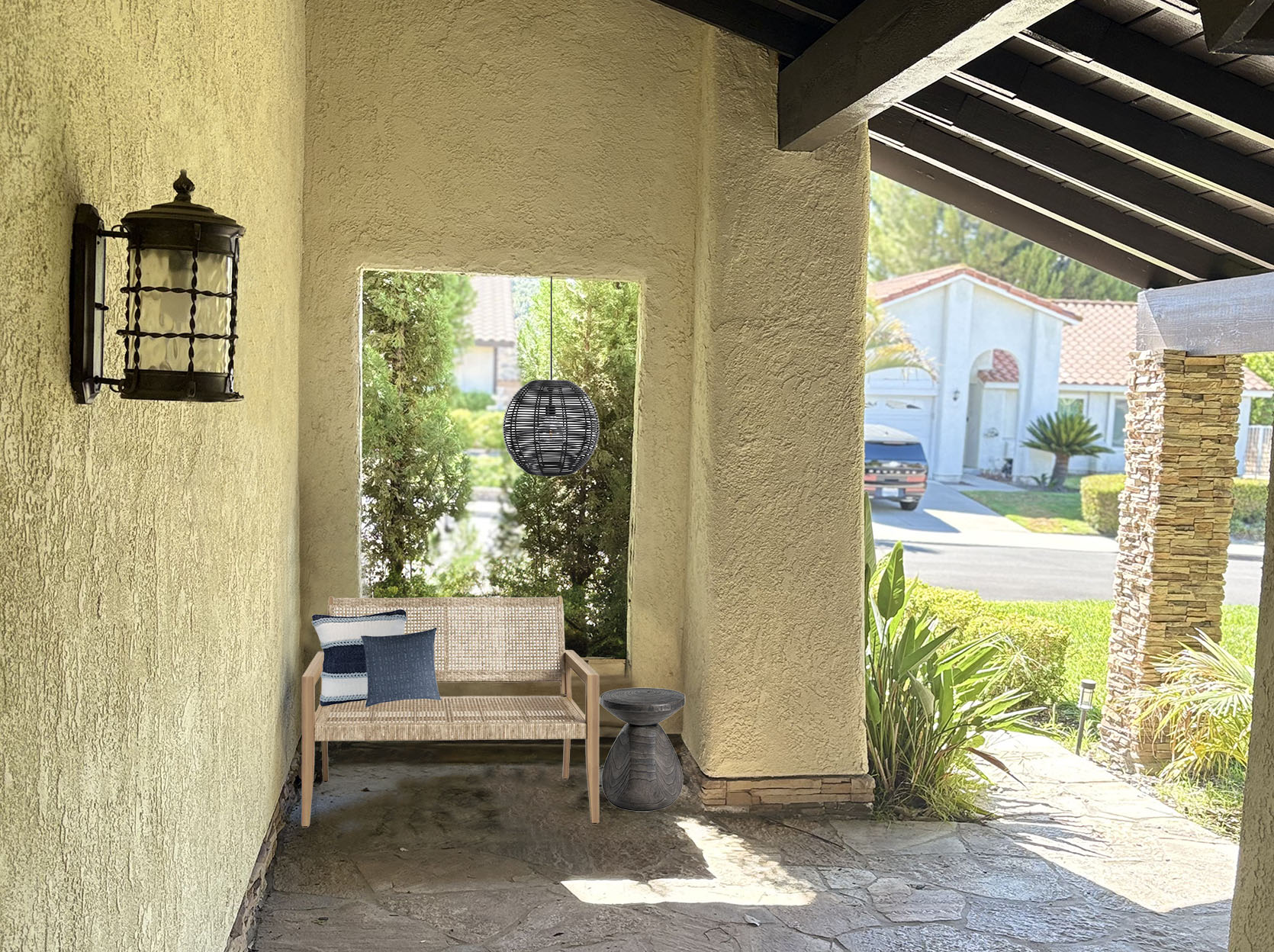
Outdoor Wicker And Acacia Wood Loveseat | Textured Indoor/Outdoor Throw Pillow | Dartford Geometric Sunbrella® Indoor/Outdoor Throw Pillow (Set of 2) | Concrete Outdoor Side Table | Solar Ranttan Outdoor Chandelier
The vision! While seat cushions are almost always going to be more comfortable, they just get worn-looking so fast (even in Southern California), which I know she hates. So this sweet and affordable woven loveseat could be a great alternative. It works with the style they/I have going for them (lol), and by adding some cute outdoor pillows, we are adding some comfort. Like Emily, my bestie is a blue lover, so blue pillows give her a little of that. And what’s a seating area without at least a side table for a coffee or a “coffee” to enjoy while your child digs holes in the dirt. This table might be a little modern for her, but would I be a best friend if I didn’t push her stylistically?? I think not. Then, for a little functional decor that brings your eye up, I found this great solar woven pendant to bring a little more dimension and light. It’s 12″ in diameter, so it’s a great size too!
Ok, we’re done! I hope this was fun for you to see real-life solutions for a real-life home. If you have any ideas, leave them in the comments! But remember this is my best friend whom I love more than life itself, so only constructive/kind comments will be allowed:) Also, thank you SO MUCH to my BFF for letting me put her home on the internet. You’re the best<3
Love you, mean it.



With the bar area, if she doesn’t need that much depth, i wonder if they’d be open to building a wood back in front of the mirror too. That way the shelves can be supported on that wood back and they don’t have to break a mirror by trying to support the shelves. Hopefully it wouldn’t hit the lights on the ceiling though. Just a thought. This was a fun post! a lot of helpful ideas
Oh I like that idea!
I definitely thought of that and should have addressed it! She likes the mirror, and it truly does help make the room feel bigger and brighter. She could hypothetically cover and put another decorative mirror over the wood (and nix the shelves), but since she likes it, I left it:)
We have a mirror wall in the little sitting room/office attached to our primary bedroom and my husband and I are the only two people who seem to like it! It’s a cavernous space otherwise and it does a lot to bounce light!
I’m not sure if square opening in the wall is functional for some reason, but if not, I would personally just drywall the whole thing out. Make it a blank wall, and that way you could put an actual bookcase or console/art combo in front of it in the living room. The hole doesn’t seem to be adding any light into the dining room.
With the bar area, I agree that the mirrors are going to be a problem for supports. I’d just remove that, panel it in wood, and put shelves in front of it. The mirror wouldn’t look bad behind the rail, but it’s not so special that it’s worth working around.
Having more context of the space would have been helpful to add. Sorry! That had A LOT of discussions about what was best to do, and ultimately, they liked that the opening connected the two areas better and added natural light. So that’s why they didn’t close it up.
Porch swing! You’ll be the even-more-favorite aunt.
Yes or hammock,either free standing or bolted to walls.
I don’t think I’ve ever seen a hammock in the front yard. Not sure that is ideal?
I put my hammock up in the front yard, because that is where the appropriately spaced trees live. It’s fine, I just occasionally wave at passersby.
Not a bad idea! I love being the favorite lol
I was so happy when you mentioned securing the vase so it didn’t get knocked down, because that was my first thought when I read the suggestion to put a vase there, that it would 100% get pushed through with a young kid in the house, haha. I love how you kept the practicalities of life in mind for all of your solutions.
Use industrial strength Velcro on the bottom!
Or earthquake putty! That stuff outlasted both my boys!
Ha, thank you!! Gotta keep those loved ones safe<3
Or add a beautiful wicker vase and greenery and no worries if it falls over??? I have seen some striking ones this season. Little handles on the side and a rounded bottom.
Love that idea of a wicker vase!
Another idea for the bar area is to add upper cabinets to it, if they need more storage. Can’t tell how big the adjacent kitchen is.
They actually have a good amount of kitchen storage, so that isn’t a huge need but a good idea!
Was wondering about hardware on the doors on that fun bar area being suggested. Match the rails added to the shelving units above?
The family photos could also go above in a straight line that bridges the art and window space. Or they could go in a single column format just to keep the eye moving up and down. I too would add a large art piece here but if there is truly no budget I offer these as alternatives that create a bit more relationship between the photos and the opening. Love all the ideas, esp the bar one. Thanks for sharing this lovely home.
Thank you!!
Love this as so many of us can’t afford to just redo the quirky parts of our home. Part of me feels like you could do an oversized art moment right over the hole…but would need to be on both sides, so not sure if that would work! But would essentially erase the hole. Or create a little window box that sits inside and have plants be your sculpture. A large stained glass or interior window also came to mind for that space.
Cool ideas! They ultimately like having the opening to connect the spaces and bring in natural light to the kitchen. I do always love an interior window though:)
For the outdoor area, I think I would just try leaving the wall art and putting the blue couch under it to make a more welcoming entry area.
Also, a totally easy option!
You can successfully paint over the mirror, if, that’s an issue. Kill primer.let it cure longer like a week. Paint or paper.
That’s a really great idea! They actually really like the mirror and how it makes the room feel bigger and brighter. That’s why I didn’t nix it.
I love this post! On the fish tank wall, I like the large scale art – could you add additional art above the fish tank hole as well, so you create more of a full gallery wall? I think the goal would be to make the old fish tank area w new vase looks like it’s own “photo” among the larger wall?
I agree with the comments to take down the mirror in the future bar area – not special enough to save, and putting up shelves will be so nice and so functional!
For their outside area, what about considering swapping the seating location and the construction toy storage location? It looks like there is a bit of a nook that might hide the toy container, and allow for adult seating along the house wall that could look out toward the neighborhood rather than the front door? I think there is more on market for nice looking outdoor chairs than nice looking outdoor kid toy storage too, which makes me vote more for the bench / chairs to be on the house wall and the toy storage to be a bit more tucked behind?
My thoughts exactly!
Yes. Move the seating area to the long wall where the art is. Make the bench longer. Looks awkward back in that cubby. Put a cute box or bin in the cubby for toys.
I did think about swapping the bench and the cabinet, but I didn’t get those dimensions and wasn’t sure scale-wise if it would look right. But definitely an option!
I would switch around stuff on that porch. Cab in the recess where the loveseat is, and then do a longer sofa where wall art is or do a table and chairs so you could sit 4 out here… it looks like a big area. If smaller than i’m thinking maybe just 2 separate chairs and a table between.
That’s a total option! I just didn’t get enough dimensions to feel confident enough to know it would work scale-wise. Plus, I liked the look of the long cabinet for when guests came up to the front door:) Either way would be great!
What a fun post, I loved it! Very relatable.
So happy you loved it!
I would secure a planter in that fish tank wall with some low maintenance plants, and replace the flush mount bulbs with grow lights. I love the floating shelves on the bar!
Thank you!
That’s brilliant! If they didn’t have a curious toddler a hydroponic moment could be so cool.
I have grow lights in a hall window that looks out to our sad building shaft. It’s great bc it’s just for a passthrough area and I have them set for dawn to dusk so they’re not shining into anyone’s windows in the middle of the night. Grow lights are usually bright and cool so they might not be what you’d want shining high in whatever area. I’ve seen red and/or purple lights, if that’s a preferred option. I have an AeroGarden that needed to be on 12+ hours and I had to put it on a lower shelf bc it was too bright for the counter.
Such a great post! I LOVE seeing design solutions for real folks’ houses. And I love Jesss style! 10/10!
You are so sweet! Thank you very much<3
Love this post! With the fish tank gap, I wonder if you could turn it into a bookshelf, either on both sides (insert a vertical divider in the middle) or just on one side (drywall on one side). But they may have enough shelving in that room, but I always love a bookshelf, can’t have too may of them!
I always love a bookshelf! I just know that they do want to keep the option for now (until they can figure out their dream solution), so that the natural light can come into the kitchen:)
For outdoor friendly closed storage, take a look at potting benches — I just got a surprisingly nice one from Wayfair for like under $150, although it’s a bit narrower than the sideboard here.
Oh, good idea! Thank you!
I don’t disagree with any of the ideas here, but it seems like it would be worth exploring what these homeowners need these spaces to do for them in terms of how they go about their lives and/or what’s on their “increasing functionality” wish list for their home that perhaps one or more of these spaces could help fulfill.
That said, I love the ideas for the fish tank wall and if it was me, would probably also add a large piece of art above the window to further minimize its visual dominance.