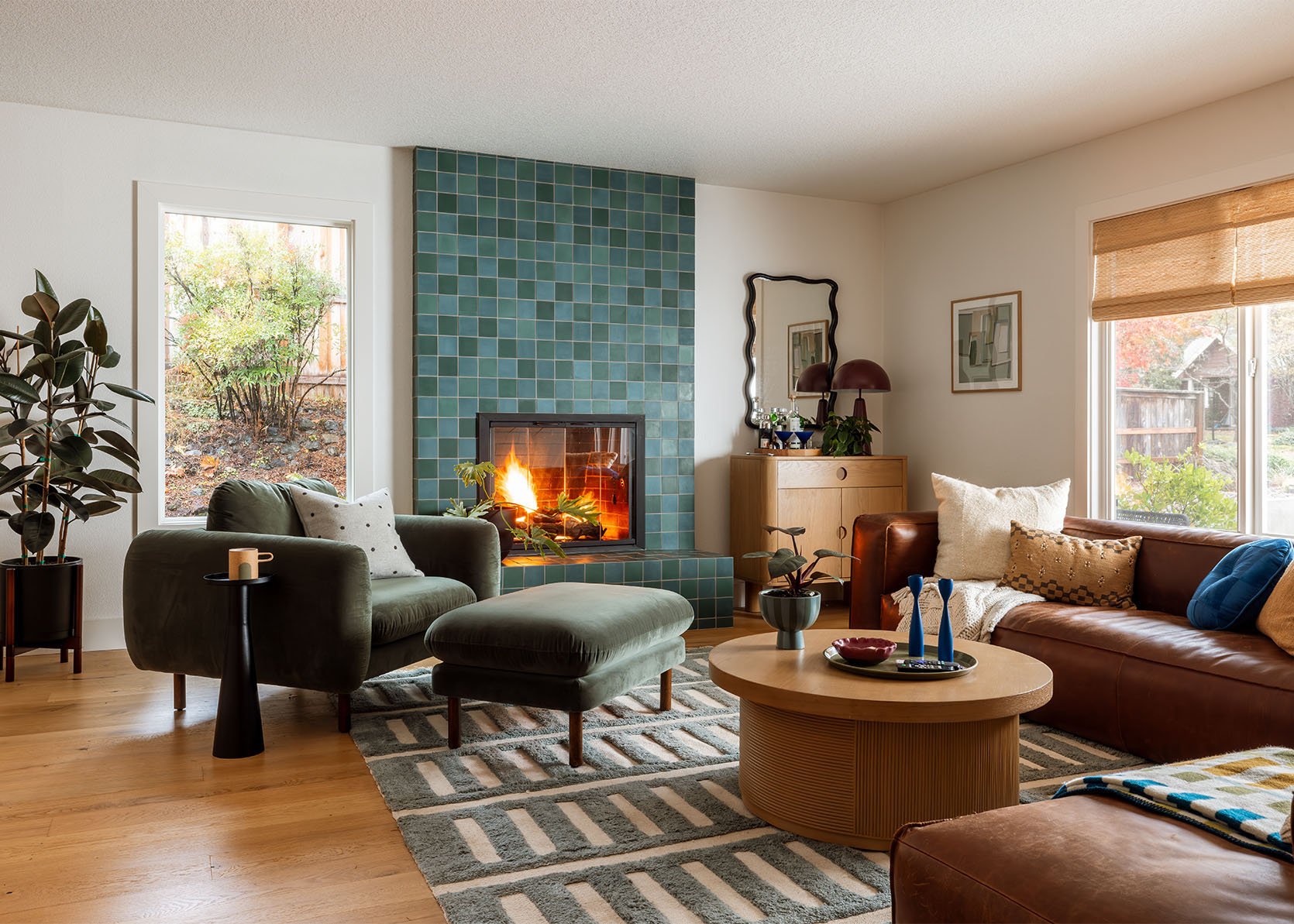
FINALLY! A Bathroom Remodel Plan For The Two 90s Bathrooms In Kaitlin’s Home
Well, I guess this is where I formally introduce myself to you, EHD readers! You’ve seen many photos I’ve taken, you’ve seen my basement, bedroom and living room makeovers that our girl, Emily, has so graciously helped us design, and you may have seen small bits of my face in some of the photos/videos from team retreats—I’m more of a behind-the-camera-gal than in front of it. While I’m not an official EHD employee, it’s been so fun to be a part of this team.
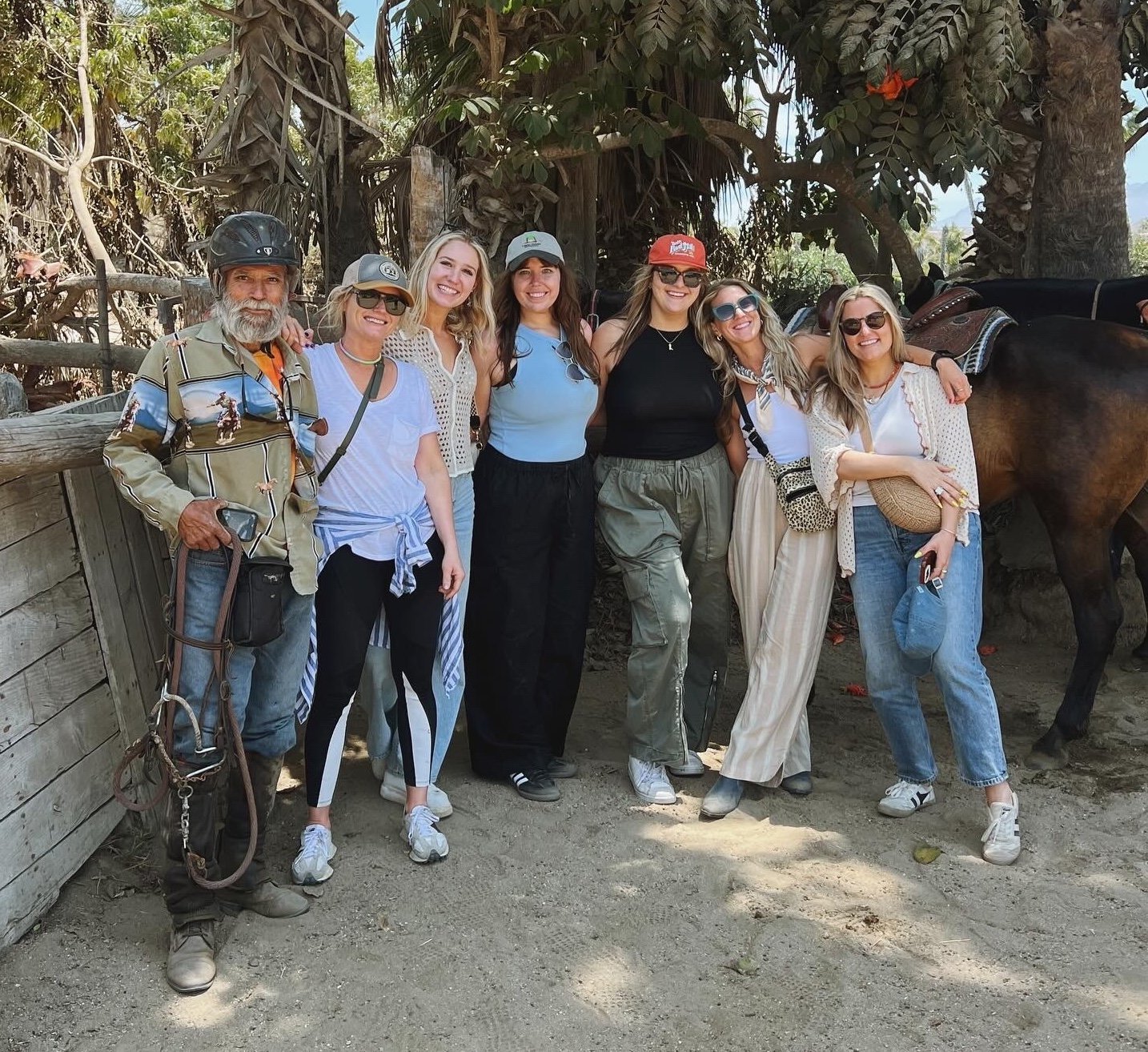

Back in 2021, my family and I made the big move from the Eastside of Portland to the Westside for more space/more yard/slower lifestyle, etc. All the same reasons a lot of young parents move to the ‘burbs. Around that same time, a mutual friend of both Emily and I, Max Humphrey, introduced the two of us. The Hendersons’ rental house (while the farmhouse was being renovated) was in my neighborhood. Because we lived so close, Max thought Emily and I should be friends 🙂 While she’s no longer up the street from me, she’s just a short 7-minute door-to-door drive away. It’s been a pretty great little partnership/friendship these past few years.
Emily has given a little bit of a rundown of our home in previous reveals, but as a refresher, our home was built in 1962, and we are the second owners. The previous owners made a few (somewhat questionable) updates, likely in the 90s/early 2000s. But we still did a pretty large and necessary remodel when we moved in. We pretty much painted everything white to start, and slowly, with the help of Emily, have been adding in more color and character.
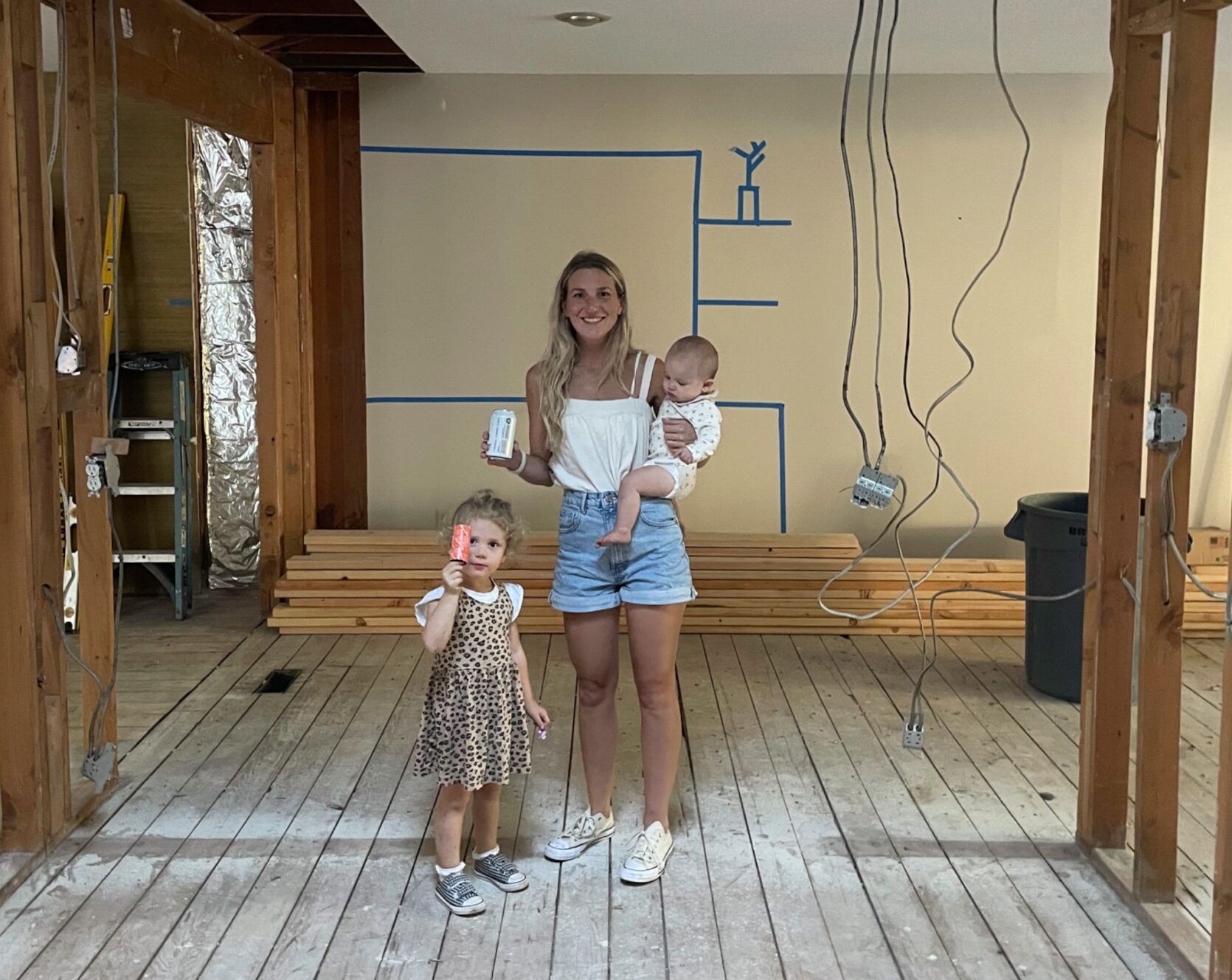
The Bathrooms
Though we made some pretty major changes early on, money and patience ran dry, and we were okay, or more like had to be okay, putting bathrooms on the back burner, knowing very well that someday they would need some serious love.
The Primary
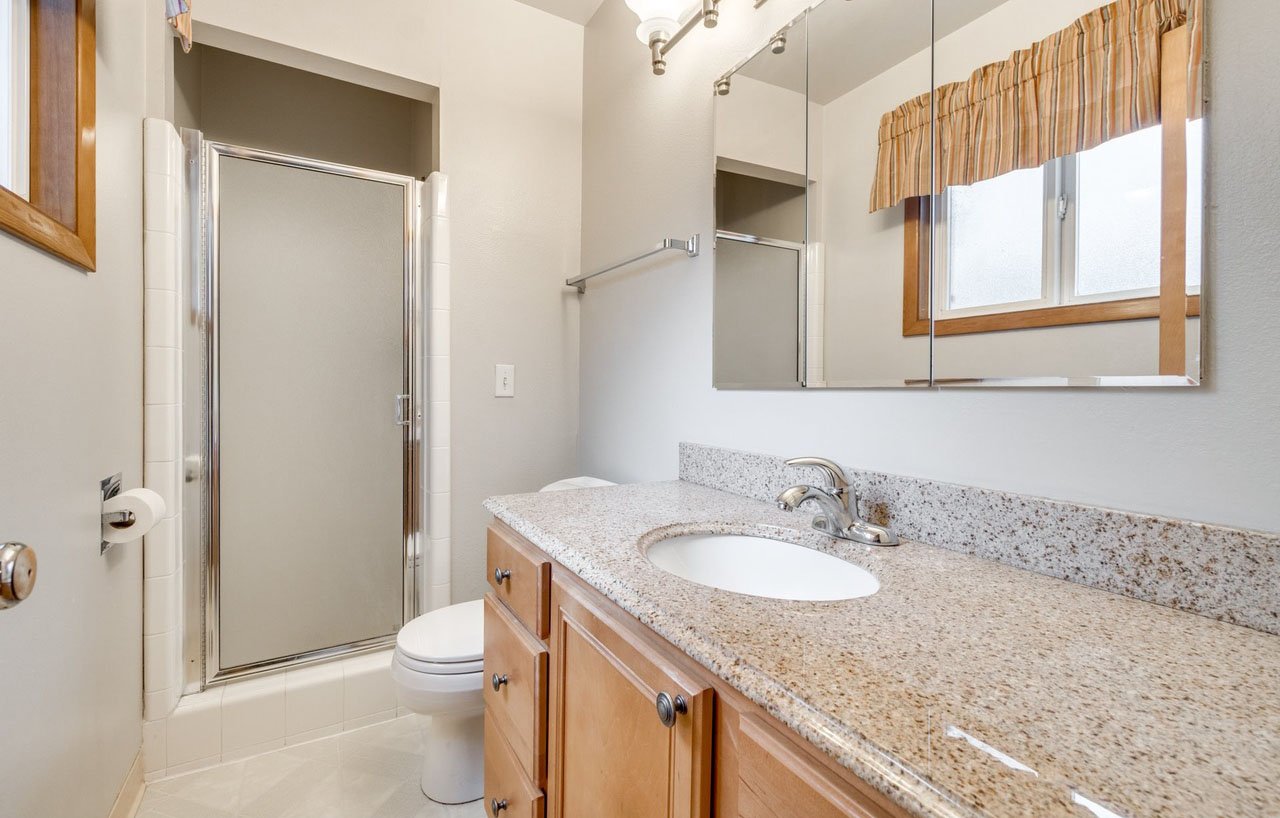
Here’s what the primary bathroom looked like on the day we bought the house. And truly, before our contractors demo’d it a couple of weeks ago, it still looked pretty much exactly like this 4 years later! I had zero desire to do an “in the meantime” quick makeover. I didn’t want to replace hardware, paint the cabinets, hang a new towel bar–I didn’t want to waste a single dollar on bettering this space. (I’m the boring penny-pincher in my family, can you tell?) Honestly, aside from being small, it’s fine. Does the off-center light fixture, shower tile grout that never actually comes clean, and peeling linoleum flooring drive us insane? Of course. But our previous 1905 Eastside home had one small bathroom downstairs and off the kitchen, so an “en suite”, small as it is, felt and still feels very luxurious. I knew that once we saved up, our “someday” remodel would come eventually, so investing any time into this space felt unnecessary.
Here are a few more photos before demo really started:
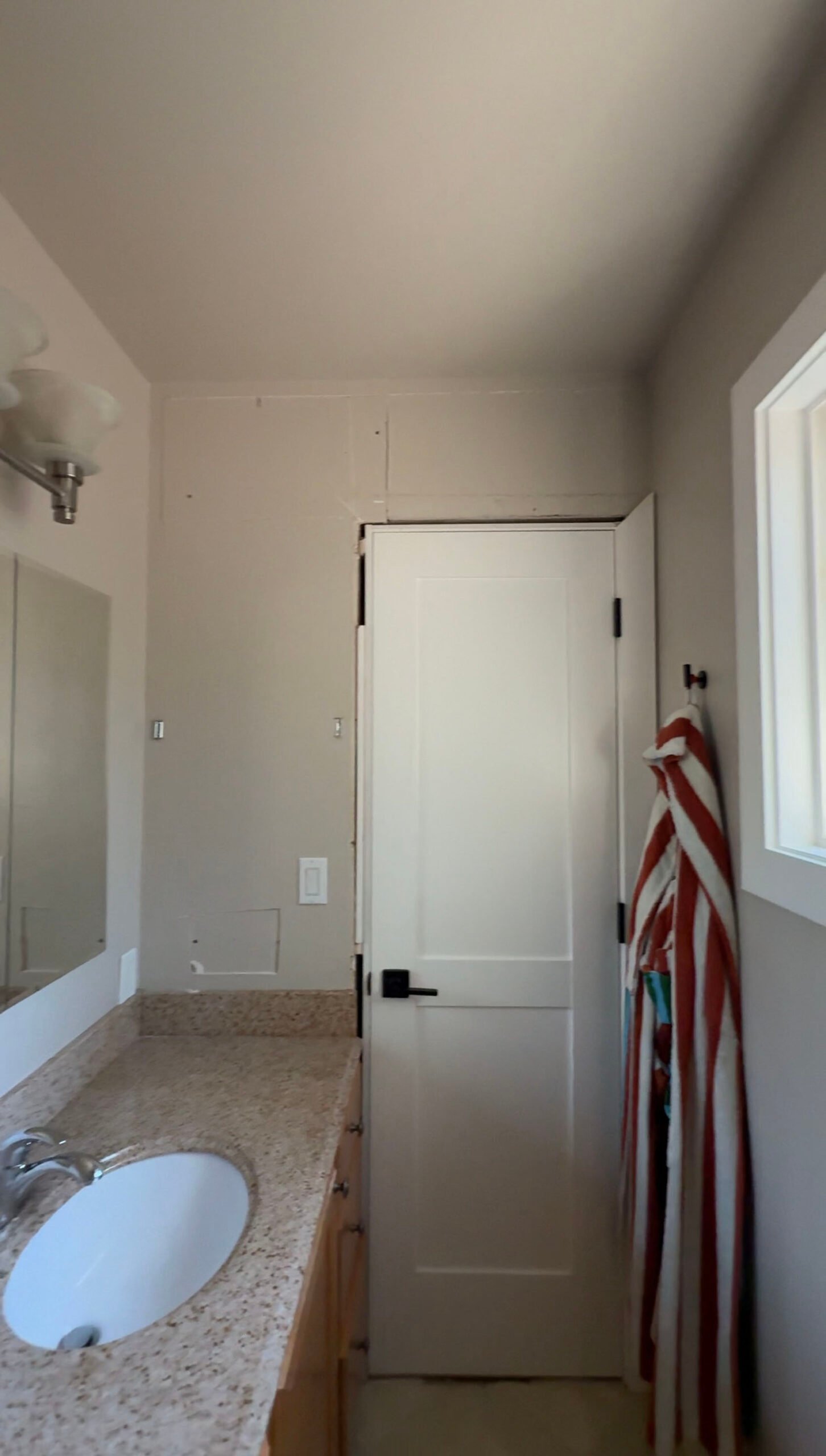
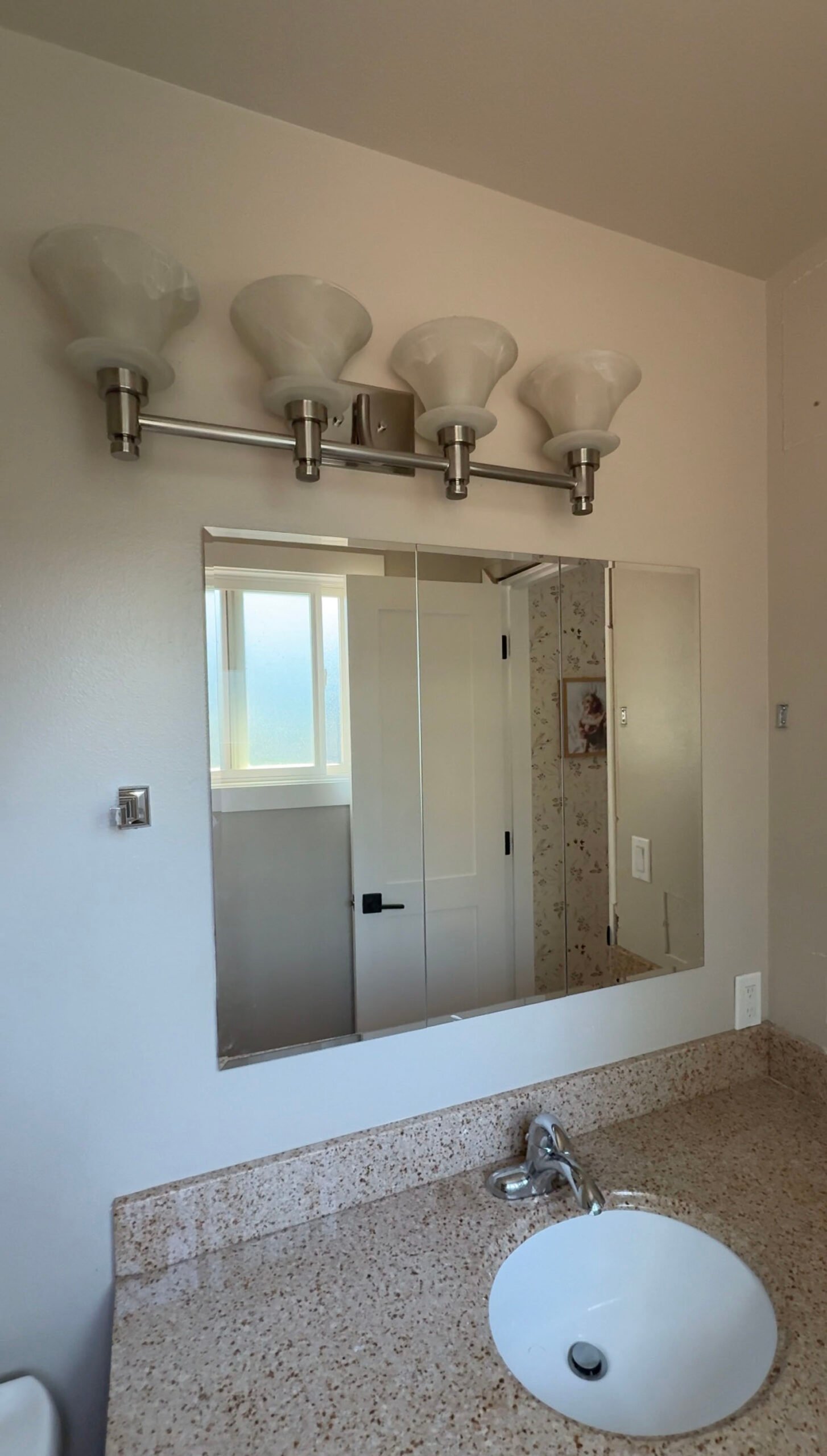
The Kids’
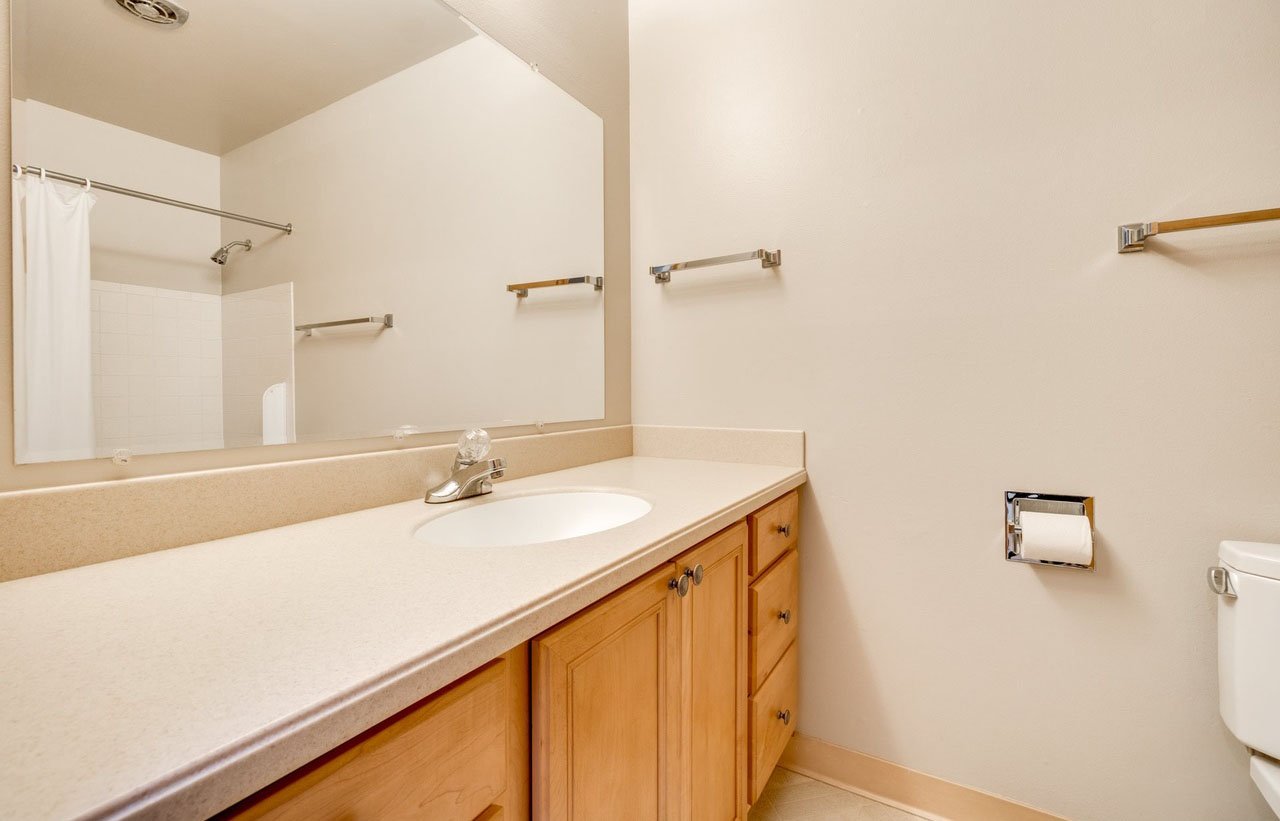
On the other side of our bathroom wall is my daughters’ bathroom–equally hideous and luxurious. I say luxurious, again, because I shared a very small bathroom with my parents and brother growing up, so what a treat it is for my daughters to have their own. This space has also not been touched in 4 years. Between bath times when my girls were little, playing nail salon, and doing the mad morning-dash to get off to school, I’ve actually spent a lot more time in this bathroom than my own. The urge to do a few of those small updates in this bathroom came… and then, eventually, dissipated. In the end, the linoleum is still the linoleum, and the off-center lighting will still be off-center. The time and resources for the small updates just didn’t make sense to me.
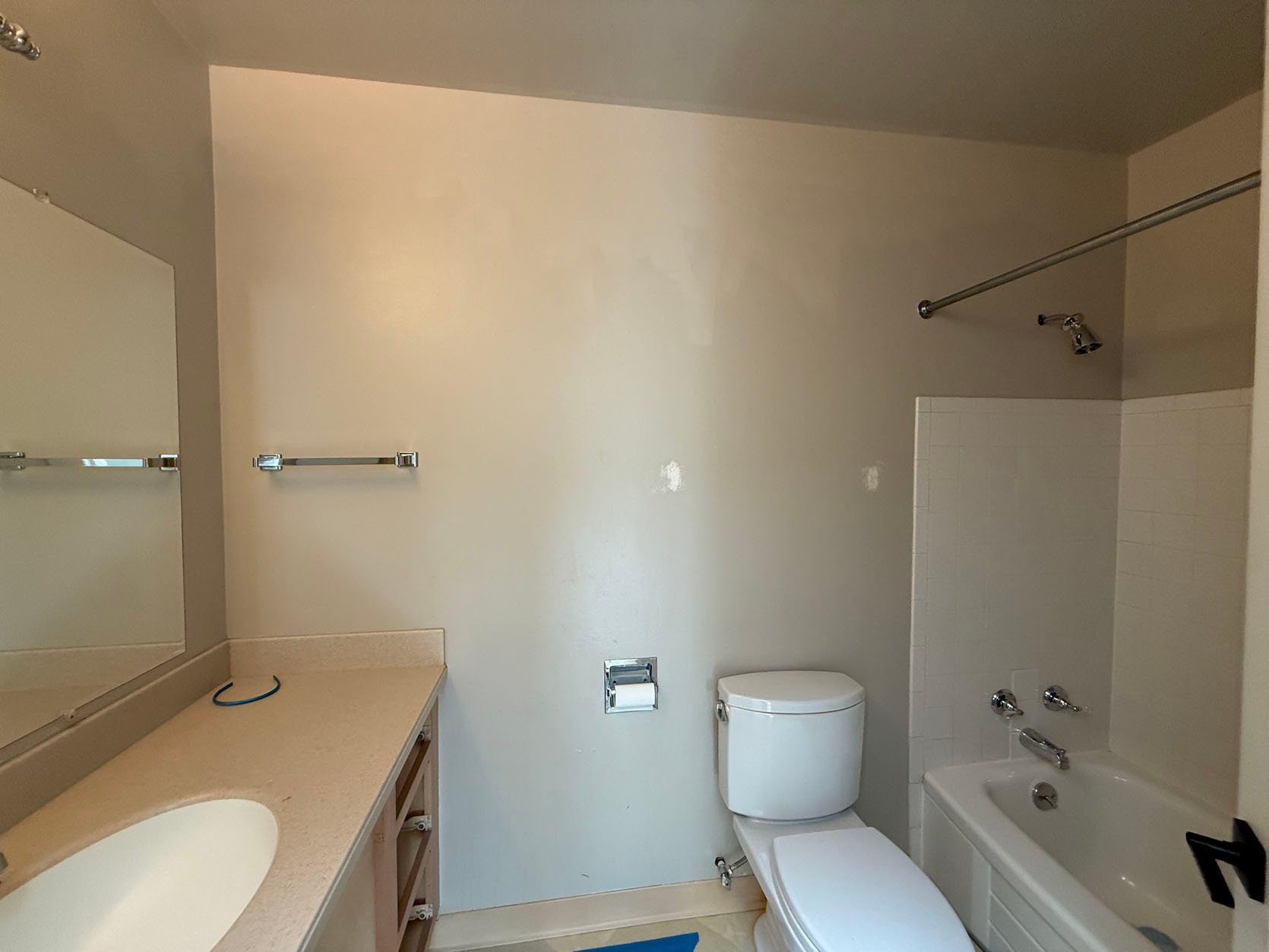
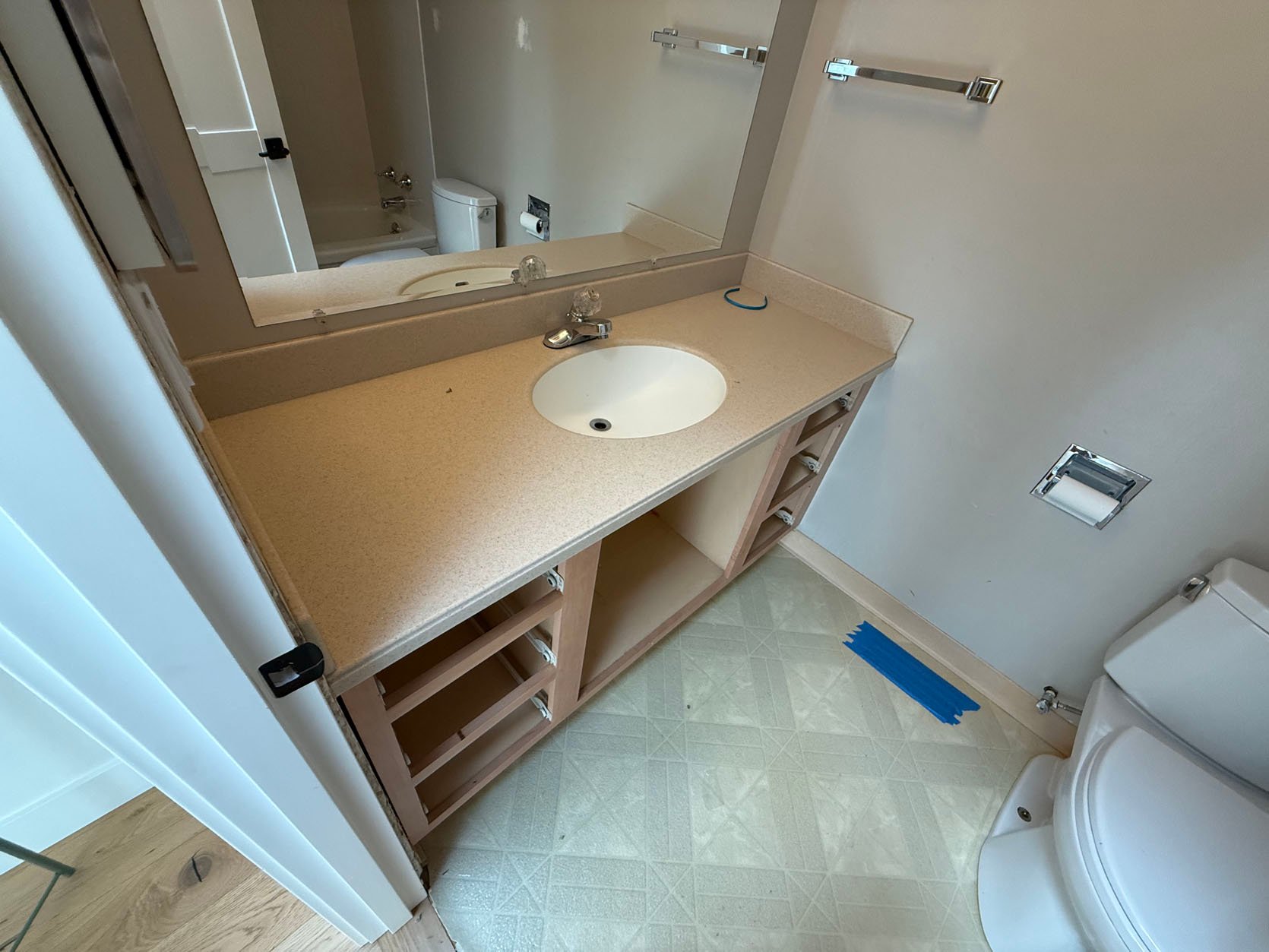
If it’s not super obvious from these photos, these bathrooms are tiny. Because it’s not financially an option to expand the overall footprint, the best we can do is make them more functional and more pretty. In comes Miss Henderson 🙂
AllModern reached out to Emily about a partnership a few months ago, and we all felt like this could be the perfect opportunity to finally do some updating. They have a great selection of bathroom items, from vanities to lighting to plumbing–a bit of a one-stop shop.
To be very honest with you, bathrooms stump me, design-wise. Everything feels (and is!) SO permanent. I had a hard time really knowing what I even wanted for our primary bathroom. I pulled images of so many amazing pieces from AllModern’s site, but couldn’t get a cohesive design going that felt like us. But then, late one night during a doom scroll, I saw my friend and incredible prop stylist/designer here in Portland, Karie Higgins, posted a photo of a beautiful bathroom with a BAINA towel in it. This led me to BAINA’s website, where I fell in love with the color scheme of one of their stack of towels, and the rest is history.
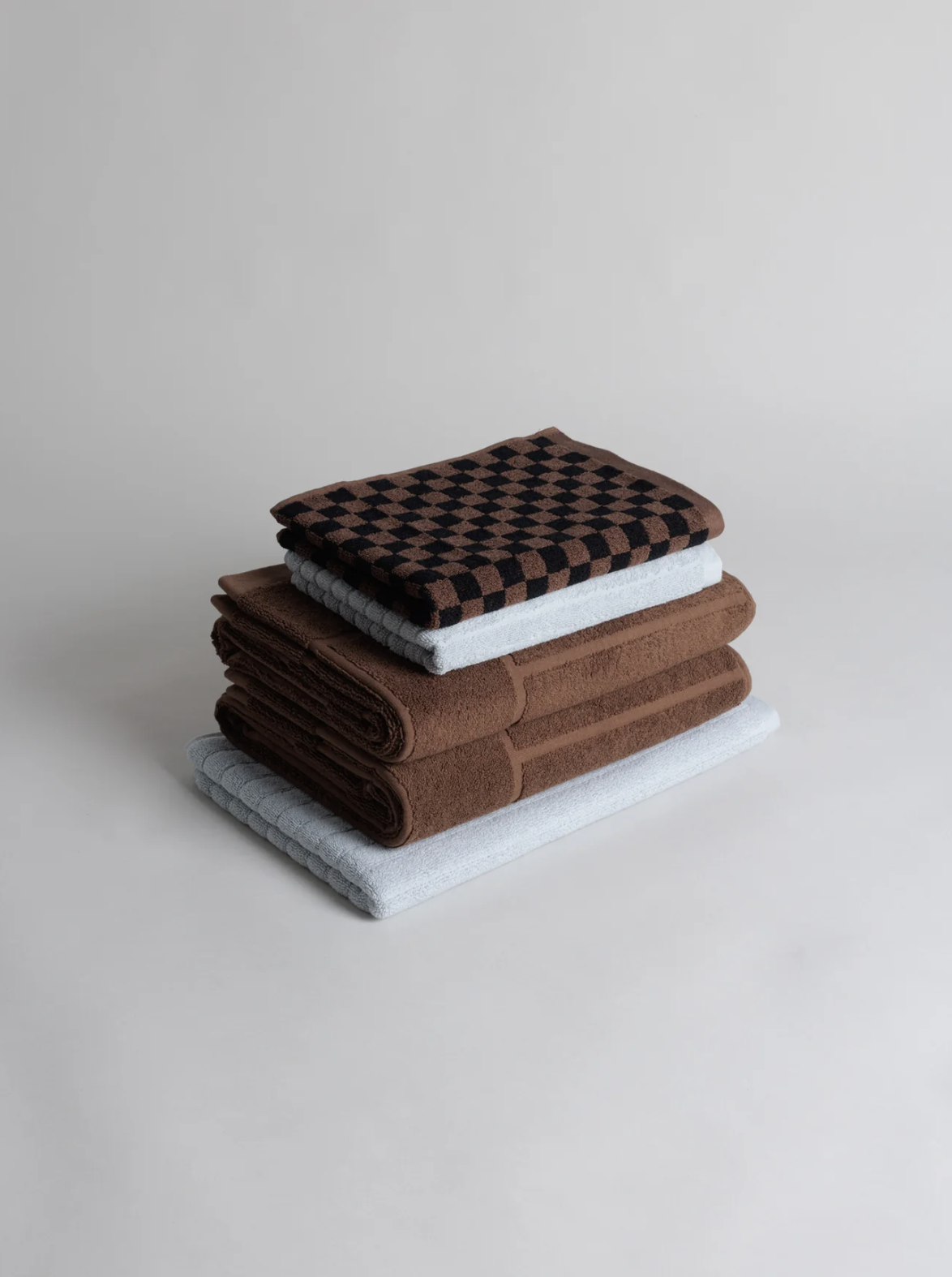
Once I’d decided on colors I liked, everything else started to fall into place. I found this gorgeous white oak vanity and paired it with this medicine cabinet.
I was also pretty sold on both the floors and the shower being blue square tile. I immediately pulled out all the samples I’d gathered when we redid our fireplace and ordered a bunch more. We eventually landed on this pretty light blue tile that Fireclay generously gifted. We’ll be using 2×2 squares on the floor and 4×4 squares in the shower.
Here’s the moodboard I sent to Emily a couple of months ago. Honestly, I was just hoping she wouldn’t hate it—because by that point, I was completely sold on the whole thing. Good news: she loved it too.
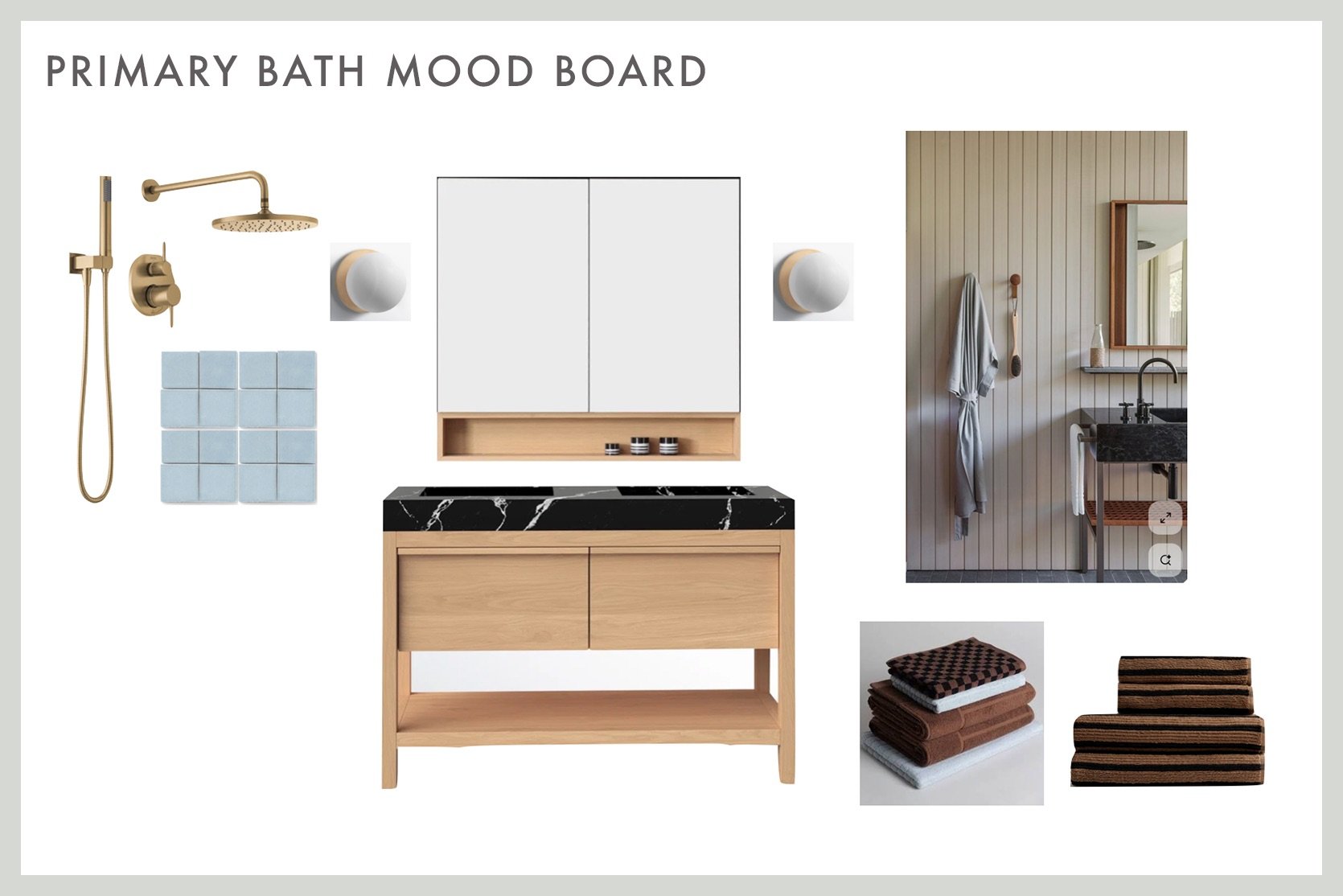
Medicine Cabinet | Vanity | Tile | Checkered Towels | Striped Towels
Moving on to the kids’ bath…
Making decisions for their bathroom felt a bit easier than for ours. We knew we didn’t want to go too “little girl” in here. My daughters are almost 5 and 8, so it would be pretty easy to get carried away and design for their ages now. We still wanted it to be fun, but hopefully, a bathroom they’ll enjoy when they’re in their teens, as well.
We found this pretty vanity and paired it with a big built-in mirror/medicine cabinet.
Fireclay was kind enough to gift us tile for both the primary bath and for our girls’ bathroom. We’re going with this gorgeous 2×2 creamy-colored square tile for the floor and will be doing a 4×4 pattern for the bathtub walls in this fun, warm yellow and pale pink. While the tile was ordered with the intention of doing a checkered pattern, we know I love checkered, I am wondering if a stripe would be pretty instead?
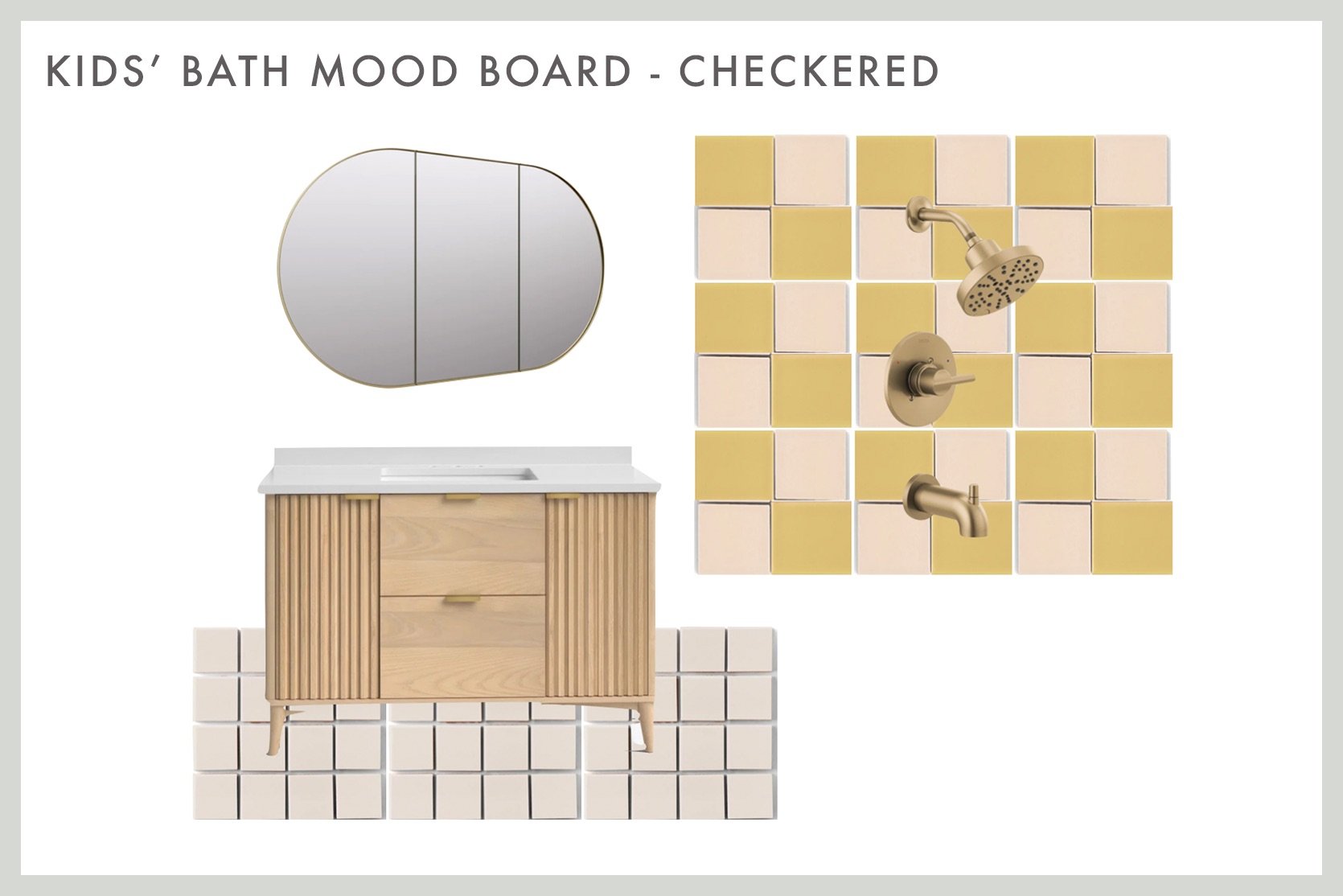
Medicine Cabinet | Vanity | Wall Tile (yellow and pink) | Floor Tile
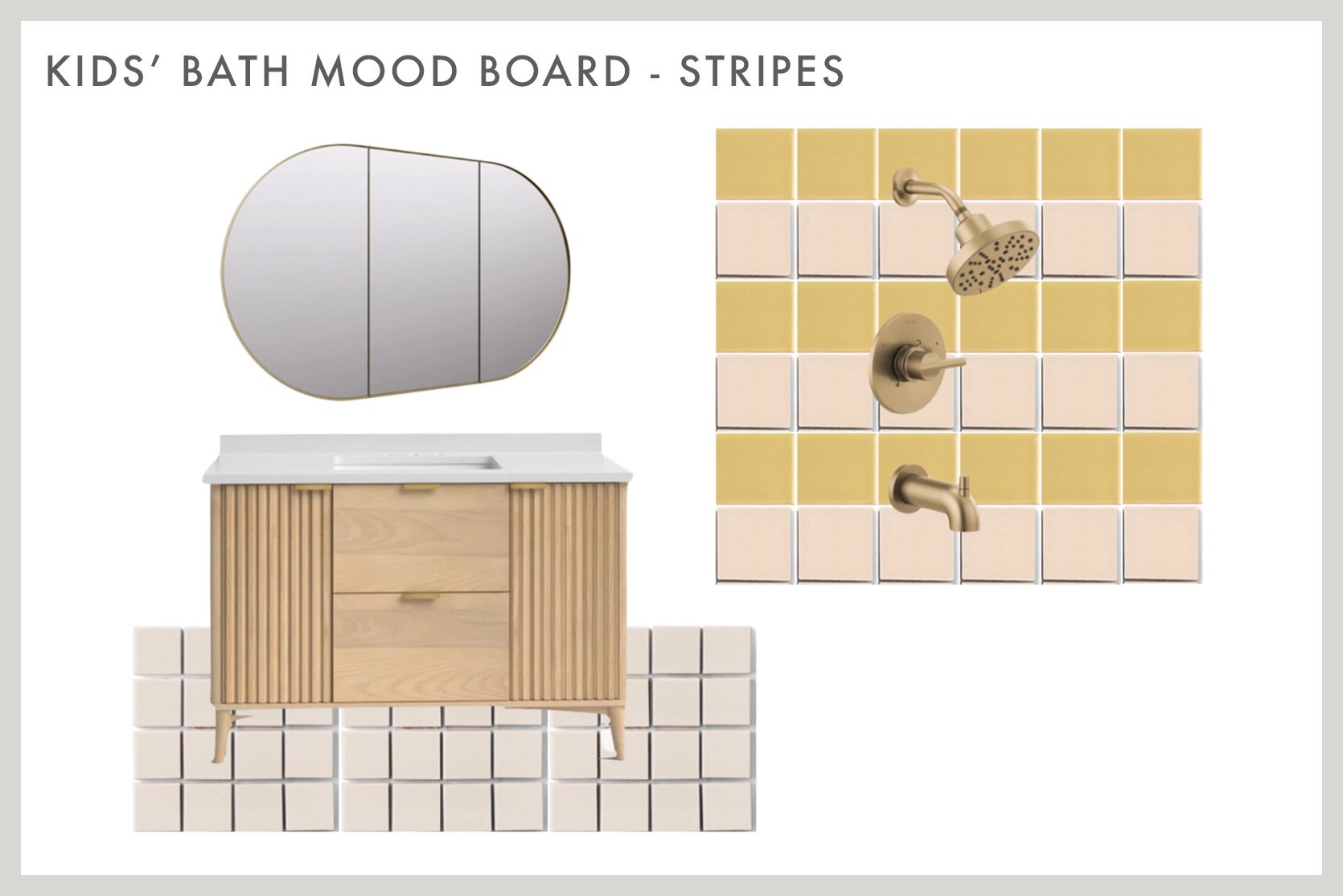
Medicine Cabinet | Vanity | Wall Tile (yellow and pink) | Floor Tile
And, that’s where we stand today! Demo began a few weeks ago, and the crew (thanks, Afore!) is plugging along. Tile should be starting in the next week or so. Excited to share the finished product with you all in the coming weeks 🙂
Opening Image Credits: Photo by Kaitlin Green | From: Kaitlin’s 70s Inspired, Colorful And Cool Living Room Revealed (Y’all, I’m So Jealous)



Very hesitant to get excited for these projects now. Feel like we’ve been promised Jess and Caitlin’s reveals for so long that it’s hard to maintain interest. I think your mood boards are lovely though!!
Jess and Caitlyn are doing this on a perfectly normal timeline, though. I mean, I get that it’s a design blog, but I took 4 years to finish my bedroom at my last house.. and even though I know exactly the direction I want to go in my current bedroom, we’ve lived here for over a year and the only thing I’ve done is hang curtains and paint. Life, yknow?
Still, we’ll need a refresher when their reveals are ready!
Kaitlyn I am excited to see your bathroom reveals! I love the checkerboard but the stripes (vertical!) have my heart.
Um, when Jess and Caitlyn launched their bedroom makeovers in February 2024 they set themselves a deadline of April 22 (of that year). It was a design race! So fair for readers to comment that the projects have taken quite a bit longer than promised. But sure, I’m looking forward to the reveals on these and a slew of other in-progress EHD projects.
oh dear! ok well I believe that jess is shooting soon (both living and bedroom) and so is Caitlin. I’m very excited to see them too – they look awesome 🙂 these bathrooms have a firmly imposed deadline to be revealed in September (barring a construction delay that is outside of our control) And listen, personal stuff comes up that isn’t always shared here and finishing and shooting a project without a firm deadline in your home is a lot more challenging than it looks. We now have a year deadline from launch of any MOTO (Unless a sponsor needs it faster) and have extra shopping/labor budgets set aside to help achieve that deadline. But like most things on the internet – its a lot harder than it looks, I promise. Stay tuned!!!!
Be curious and kind! A motto to live by in life and comment sections 😉
I guess I enjoy the meandering way the posts come in, it feels more attainable to me rather than a quick moto that gets done in a few weeks and costs lots of money and is something I personally am not able to do.
But I agree, they could have given a bit more of an update, or said hey we can’t make this work; but then again it’s just a blog post for us- and it’s life for them. Like Emily said, personal stuff comes up and things aren’t shared here, nor do they need to be.
These take long for sure, but I can’t say my home projects go faster. Sourcing the right things in my budget takes so much time and effort. Let’s just say that I wouldn’t be able to afford me if I was a designer.
Awesome mood board choices. Regarding the yellow/pink tiling, have you considered vertical stripes? Can’t wait for the reveal, these tile colors make my heart sing.
Agree re vertical stripes instead of horizontal– and while I know checkerboard is classic long-term, I am getting kinda tired of seeing it in pictures so I wonder whether you might feel the same in real life?
Oh! I haven’t considered vertical. But, it’s not too late. Thanks for the suggestion! Going to lay that out as well.
Had the same thought, love vertical!
I had the same thought. I think the vertical would look great as a complement to the vanity as well.
Impressed with choosing colored ‘s tile, that’s a place where neutrals feel safe, but the color makes such an impact… and that blue is lovely! How great to partner with brands for these bathrooms! Do tell… are you having both bathrooms renovated at the same time? There’s either a story there or a teaching point on logistics! Best of luck, excited for more to come!
Yes, both at the same time! It’s hard being out both, though, we do have another shower in our basement. It has just made more sense to have all the disruptions happen at one.
Hope we get some floor plans and measurements. Simple hand drawn sketches on graph paper would be great. I would be afraid to start even a simple remodel without plans…too easy for mistakes and measurement mishaps.
Both linked floor tiles appear to have a DCOF slip resistance rating of <.42 which is not appropriate for flooring in a wet area. Hopefully the links are wrong not the floor tiles.
Love the basement and living room makeovers so excited to see how this turns out!
While we’re discussing bathrooms: wanted to ask the group about the super fun realm of safety bars! When I redid my (70 yr old) moms bathroom, we made sure to add blocking and grab bars to the shower — and I’m thinking of doing the same for my own bathroom down the road. There are very nice (and sometimes expensive) ADA compliant bars that also look nice as towel holders etc, but as someone who has injured their neck and gone through rehab, I am sold on their utility.
Does anyone with younger children also think the safety aspect of adding grab bars (or making sure the shower has a hand hose as well as an overhead option) is worth it? (Related: door/hallway widths, curb thresholds, so many details!)
I get how a full wheelchair accessible space is a different situation, but I always thought more people should consider adaptive design/age-in-place elements when they redo baths.
I think adding grab bars is very smart, and I’ll do that if we ever re-do our en suite bathroom. I’m in my mid-thirties but underwent chemo this last year and developed rheumatoid arthritis from immunotherapy; during my weakest times, I still wish for grab bars. Not just helpful for the elderly!
We’re redoing our bathroom and added blocking for grab bars. We’re not actually installing bars yet, but it’s so easy to add while everything is opened up.
Switching out a shower head to handheld is really easy! I’ve done it myself at previous rentals.
My house was built in the 1880s, so unfortunately, we’re pretty limited in our ability to adapt it for age in place (or even to meet modern code).
When we redid our bathroom a couple of years ago, our contractor said he was required to put in grab bars in our bath tub by law, so that us something to keep in mind.
Kudos for choosing color tile. I just completed a very costly bathroom remodel and went with a safe “Mid Century Modern” off while tile from Heath. It’s gorgeous tile, but it costs SO MUCH, and in such a large space I really wish I had gone with some color. I worry that our walk in shower reads “boys locker room” although my friends reassure me that it doesn’t. Keep going! The colors you have chosen will stand the test of time.
Heidi – boring now equals timeless later. (That is not original to me, but a quote from Maria Killam.) You can always change the wall color, textiles, and art to add more color. I’m sure your lovely quiet tile is a timeless choice!
Thanks! I needed that.
I’m so glad you went with classic! I think floor-to-ceiling tile is one of the spaces where trying a trend backfires quickly, and where a quieter choice blends into all kinds of settings. I’ve heard way too many people buy houses declaring that “THAT TILE!!” or “THAT WALLPAPER!!” is hideous and must be changed immediately. Wallpaper is MUCH easier to change than tile. Even the 12×12 stone tile from not that long ago is now disliked!
Strongly encourage thinking about a dual sink in the kids’ bath!
If it proves to be a problem down the road, swapping out a freestanding single-sink vanity for a double wouldn’t be impossible, just some drywall and plumbing work.
I think the timeline is realistic. I’ve lived with my hideous bathroom for almost 5 years and still can’t decide on what design to go with. It almost becomes paralyzing when the quotes for a smallest main bathroom runs $40K in Portland. Tiles for me are the biggest question – I’m living with 2″x2″ floor tiles now and keeping the grout clean is a nightmare! I want timeless, classical and not trendy – but surely there’s something other than white subway tile or zelige tile? I’ll probably come up with something in the next 5 years 🙁
Maybe picket? Or star and cross? Those are my faves 🙂
Yay for bathroom inspiration! We took out the stacked washer/ dryer in our only full bath in our house, and I promised my partner we could put in a tub, but it would need to either be tiny or a real remodel that would borrow some room for our lovely and spacious shower, and i just can’t imagine how to do it.
Love your color palette for both bathrooms! Excited to see the finished product. Good luck (God bless) for managing both renovations simultaneously.
Can you drop where the hardware and light fixtures will be sourced from?
The sconces are the Drake Single Light Glass Steel Dimmable Flush Mounted Sconces from All Modern. The shower fixture is the Delta Modern Monitor 14 Series Shower System in Champagne Bronze. The tub fixture is the Delta Nicoli Monitor 14 Series Tub and Shower Faucet Set in Champagne Bronze.
I’m glad you’ve chosen colorful tiles to bring some energy to the modern classic design of the fittings and fixtures. Fireclay tiles are wonderful! I like the checkerboard design for the kids’ bathroom, timeless and fun. I second the request for a full layout drawing.
Ooo, can’t wait to see! I love a good bathroom update. Thanks for sharing with us, Kaitlin!
Vertical stripe!